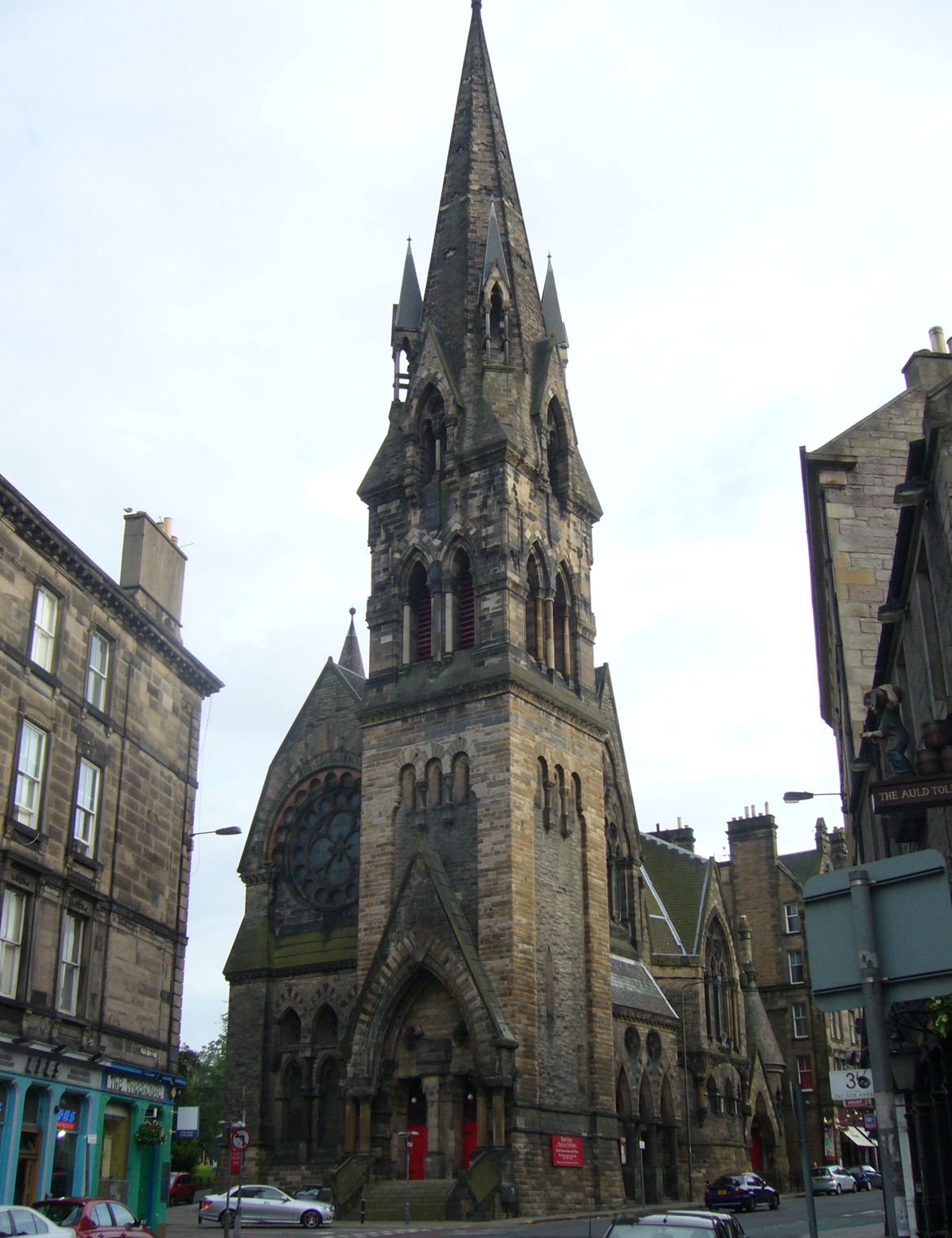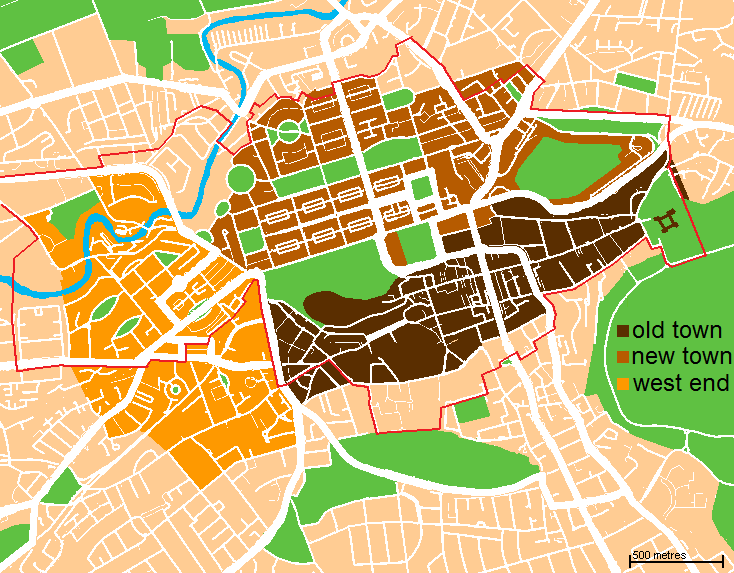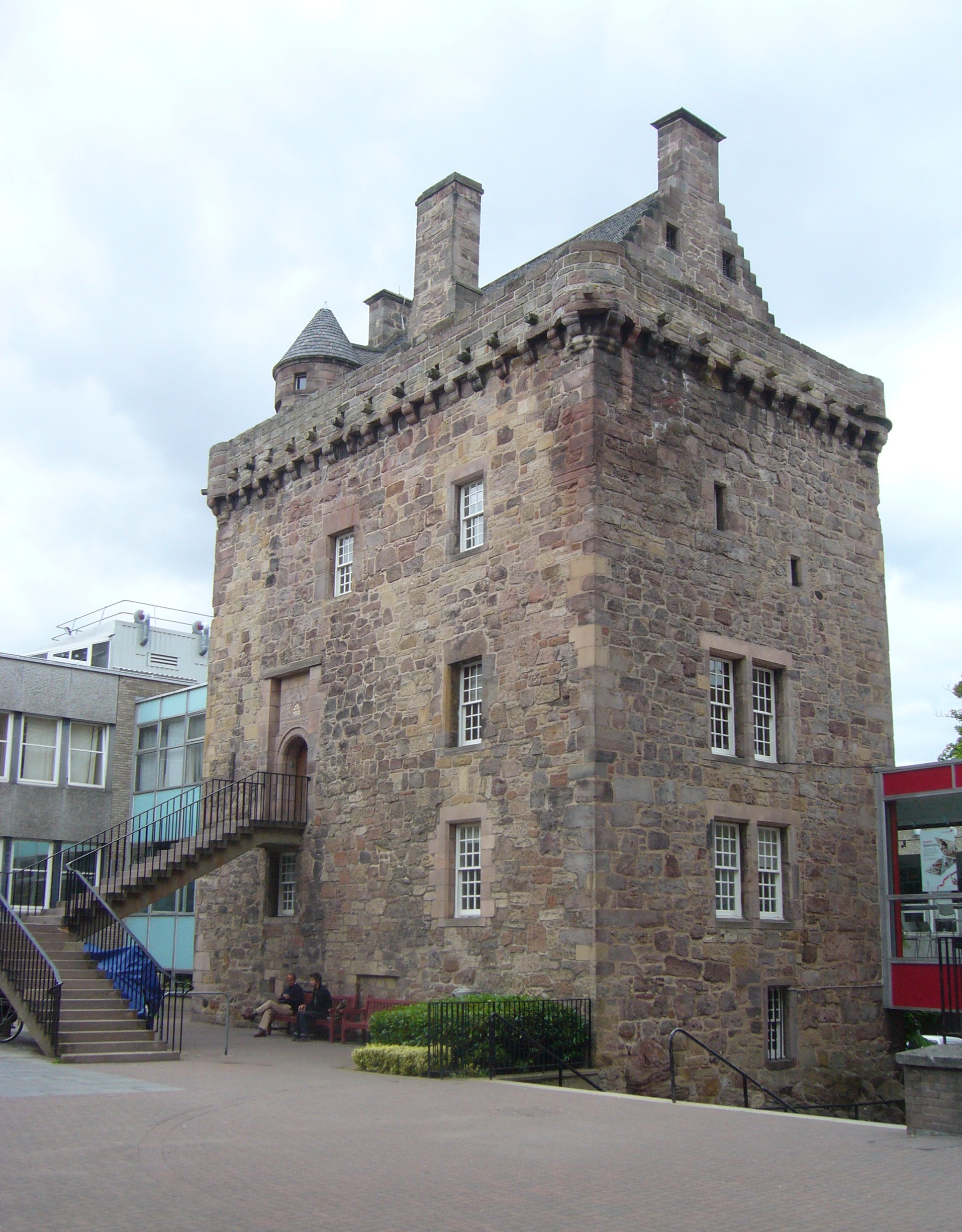|
Edward Calvert (architect)
Edward Calvert (March 1847 – 26 June 1914) was a Scottish domestic architect. Calvert's work appears to have been exclusively confined to Edinburgh, and was mostly concerned with the creation of Baronial tenements (particularly in Marchmont) and villas in the Second Empire and Jacobean styles. He is responsible for a varied selection of villas on or in the vicinity of Colinton Road in Merchiston; one of these was for many years the home of author Dorothy Dunnett. He is also known to have designed modifications for at least one New Town building, in Abercromby Place, in 1899. Life Calvert was born in Brentford, Middlesex in March 1847, the son of William Calvert, a corn and coal merchant and his wife Esther Roberts. He trained as an architect under Frederick Thomas Pilkington. His work appears to be exclusively limited to domestic architecture in Edinburgh and was largely also done in partnership with the builder Peter Craig Renton.Dictionary of Scottish Architects: Calv ... [...More Info...] [...Related Items...] OR: [Wikipedia] [Google] [Baidu] |
Dorothy Dunnett
Dorothy, Lady Dunnett (née Halliday, 25 August 1923 – 9 November 2001) was a Scottish novelist best known for her historical fiction. Dunnett is most famous for her six novel series set during the 16th century, which concern the fictitious adventurer Francis Crawford of Lymond. This was followed by the eight novel prequel series '' The House of Niccolò''. Her other works include a novel concerning the historical Macbeth called ''King Hereafter'' (1982), and a series of mystery novels centered upon Johnson Johnson, a portrait painter and spy. Life and work Dunnett was educated at James Gillespie's High School for Girls in Edinburgh. She started her career as a press officer in the civil service, where she met her husband. A leading light in the Scottish arts world and a renaissance woman, she was a professional portrait painter and exhibited at the Royal Scottish Academy on many occasions. She had portraits commissioned by a number of prominent public figures in Scot ... [...More Info...] [...Related Items...] OR: [Wikipedia] [Google] [Baidu] |
Architects From Edinburgh
An architect is a person who plans, designs and oversees the construction of buildings. To practice architecture means to provide services in connection with the design of buildings and the space within the site surrounding the buildings that have human occupancy or use as their principal purpose. Etymologically, the term architect derives from the Latin ''architectus'', which derives from the Greek (''arkhi-'', chief + ''tekton'', builder), i.e., chief builder. The professional requirements for architects vary from place to place. An architect's decisions affect public safety, and thus the architect must undergo specialized training consisting of advanced education and a ''practicum'' (or internship) for practical experience to earn a license to practice architecture. Practical, technical, and academic requirements for becoming an architect vary by jurisdiction, though the formal study of architecture in academic institutions has played a pivotal role in the development of the ... [...More Info...] [...Related Items...] OR: [Wikipedia] [Google] [Baidu] |
Grange, Edinburgh
The Grange (originally St Giles' Grange) is an affluent suburb of Edinburgh, just south of the city centre, with Morningside, Edinburgh, Morningside and Greenhill, Edinburgh, Greenhill to the west, Newington, Edinburgh, Newington to the east, The Meadows (park), The Meadows park and Marchmont to the north, and Blackford Hill to the south. It is a conservation area characterised by large early Victorian architecture, Victorian stone-built villas and mansions, often with very large gardens. The Grange was built mainly between 1830 and 1890, and the area represented the idealisation of country living within an urban setting. The suburb includes streets which are renowned for their pricey properties, and it is home to some of Scotland's richest people, top lawyers and businessmen. Whitehouse Terrace, in the Grange area of the Capital, was named as the priciest postcode in Zoopla's 'Rich List for 2021'. Character of the Area The architectural form and green environment of The Gran ... [...More Info...] [...Related Items...] OR: [Wikipedia] [Google] [Baidu] |
James Gowans (architect)
Sir James Gowans (1 August 1821 – 25 June 1890) was an Edinburgh architect and builder. Life Born in Blackness near Linlithgow he was the son of a local mason Walter Gowans (1791–1858) and his wife, Isabella Grott (d.1854). He trained under the Edinburgh architect David Bryce. In 1848 he married his first wife Elizabeth Mitchell, daughter of James Mitchell a railway contractor. She died in the bath, in their home at 34 Rosebank Cottages, in what would appear unusual circumstances on 26 September 1858. Soon after, he married his second wife, Mary Brodie, daughter of the sculptor William Brodie."James Gowans" ''Dictionary of Scottish architects''. Retrieved 6 November 2012. He built "Rockville" on Napier Road for them to live in. This house was his tour-de-force and included a five storey viewing tower. Sculptur ... [...More Info...] [...Related Items...] OR: [Wikipedia] [Google] [Baidu] |
Frederick Thomas Pilkington
Frederick Thomas Pilkington (1832-1898), pupil of his father, was a "Rogue" British architect, practising in the Victorian High Gothic revival style. He designed mostly churches and institutional buildings in Scotland. Typical of his work is the Barclay Church in Edinburgh, a polychrome stone structure with early French Gothic details. Life Pilkington was one of several children to Thomas Pilkington, architect, and Jane Butterworth of Stamford, England. The family moved to Edinburgh in 1854. In 1855 T. Pilkington & Son, architects and surveyors, were living and working at 10 Dundas Street in Edinburgh's Second New Town. Pilkington studied mathematics under Professor Philip Kelland at the University of Edinburgh, passed his exams in 1858 and was Hamilton prizewinner in Logic, but did not bother to graduate. He signed the University Matriculation Register 1856/7 as of Stamford. Pilkington married in 1858 and lived at Mary Cottage in the suburb of Trinity in the north of Edinbu ... [...More Info...] [...Related Items...] OR: [Wikipedia] [Google] [Baidu] |
Middlesex
Middlesex (; abbreviation: Middx) is a historic county in southeast England. Its area is almost entirely within the wider urbanised area of London and mostly within the ceremonial county of Greater London, with small sections in neighbouring ceremonial counties. Three rivers provide most of the county's boundaries; the Thames in the south, the Lea to the east and the Colne to the west. A line of hills forms the northern boundary with Hertfordshire. Middlesex county's name derives from its origin as the Middle Saxon Province of the Anglo-Saxon Kingdom of Essex, with the county of Middlesex subsequently formed from part of that territory in either the ninth or tenth century, and remaining an administrative unit until 1965. The county is the second smallest, after Rutland, of the historic counties of England. The City of London became a county corporate in the 12th century; this gave it self-governance, and it was also able to exert political control over the rest of M ... [...More Info...] [...Related Items...] OR: [Wikipedia] [Google] [Baidu] |
Brentford
Brentford is a suburban town in West London, England and part of the London Borough of Hounslow. It lies at the confluence of the River Brent and the Thames, west of Charing Cross. Its economy has diverse company headquarters buildings which mark the start of the M4 corridor; in transport it also has two railway stations and Boston Manor Underground station on its north-west border with Hanwell. Brentford has a convenience shopping and dining venue grid of streets at its centre. Brentford at the start of the 21st century attracted regeneration of its little-used warehouse premises and docks including the re-modelling of the waterfront to provide more economically active shops, townhouses and apartments, some of which comprises Brentford Dock. A 19th and 20th centuries mixed social and private housing locality: New Brentford is contiguous with the Osterley neighbourhood of Isleworth and Syon Park and the Great West Road which has most of the largest business premises ... [...More Info...] [...Related Items...] OR: [Wikipedia] [Google] [Baidu] |
New Town, Edinburgh
The New Town is a central area of Edinburgh, the capital of Scotland. It was built in stages between 1767 and around 1850, and retains much of its original neo-classical and Georgian period architecture. Its best known street is Princes Street, facing Edinburgh Castle and the Old Town across the geological depression of the former Nor Loch. Together with the West End, the New Town was designated a UNESCO World Heritage Site alongside the Old Town in 1995. The area is also famed for the New Town Gardens, a heritage designation since March 2001. Proposal and planning The idea of a New Town was first suggested in the late 17th century when the Duke of Albany and York (later King James VII and II), when resident Royal Commissioner at Holyrood Palace, encouraged the idea of having an extended regality to the north of the city and a North Bridge. He gave the city a grant:That, when they should have occasion to enlarge their city by purchasing ground without the town, or to b ... [...More Info...] [...Related Items...] OR: [Wikipedia] [Google] [Baidu] |
Merchiston
Merchiston ( ) is a residential area around Merchiston Avenue in the south-west of Edinburgh, Scotland. Location Merchiston Avenue is 1.3 miles Southwest of the West End of Edinburgh's principal street, Princes Street. Other areas near Merchiston include Morningside to the southeast, Burghmuirhead (including Holy Corner and Church Hill) to the east and Bruntsfield to the northeast. History The first known reference to Merchiston is found in the 1266 Exchequer Rolls of Scotland. At this point Merchiston consisted of one of a number of independently owned estates to the southwest of the Burgh Muir. Alexander Napier, a wealthy Edinburgh merchant and provost of the city, acquired the estate from King James I in 1436. He or his son, also Alexander Napier, were responsible for the construction of Merchiston Tower (or Castle) in the mid 15th century. Merchiston Tower was later the home of John Napier, 8th Laird of Merchiston and the inventor of logarithms. The tower was ... [...More Info...] [...Related Items...] OR: [Wikipedia] [Google] [Baidu] |
Details On Warrender Park Terrace, Edinburgh
Detail(s) or The Detail(s) may refer to: Film and television * ''Details'' (film), a 2003 Swedish film * ''The Details'' (film), a 2011 American film * '' The Detail'', a Canadian television series * "The Detail" (''The Wire''), a television episode Music * ''Details'' (album), by Frou Frou, 2002 * Detail (record producer), Noel Fisher (born c. 1978), American music producer and performer * The Details, a Canadian rock band Periodicals * ''DETAIL'' (professional journal), an architecture and construction journal * ''Details'' (magazine), an American men's magazine See also * Auto detailing, a car-cleaning process * Level of detail (computer graphics), a 3D computer graphics concept * Security detail A security detail, often known as a PSD (protective services detail, personal security detachment, personal security detail) or PPD (personal protection detail), is a protective team assigned to protect the personal security of an individual or ..., a team assigned to prote ... [...More Info...] [...Related Items...] OR: [Wikipedia] [Google] [Baidu] |
Jacobean Architecture
The Jacobean style is the second phase of Renaissance architecture in England, following the Elizabethan style. It is named after King James VI and I, with whose reign (1603–1625 in England) it is associated. At the start of James' reign there was little stylistic break in architecture, as Elizabethan trends continued their development. However, his death in 1625 came as a decisive change towards more classical architecture, with Italian influence, was in progress, led by Inigo Jones; the style this began is sometimes called Stuart architecture, or English Baroque (though the latter term may be regarded as starting later). Courtiers continued to build large prodigy houses, even though James spent less time on summer progresses round his realm than Elizabeth had. The influence of Flemish and German Northern Mannerism increased, now often executed by immigrant craftsmen and artists, rather than obtained from books as in the previous reign. There continued to be very little ... [...More Info...] [...Related Items...] OR: [Wikipedia] [Google] [Baidu] |







