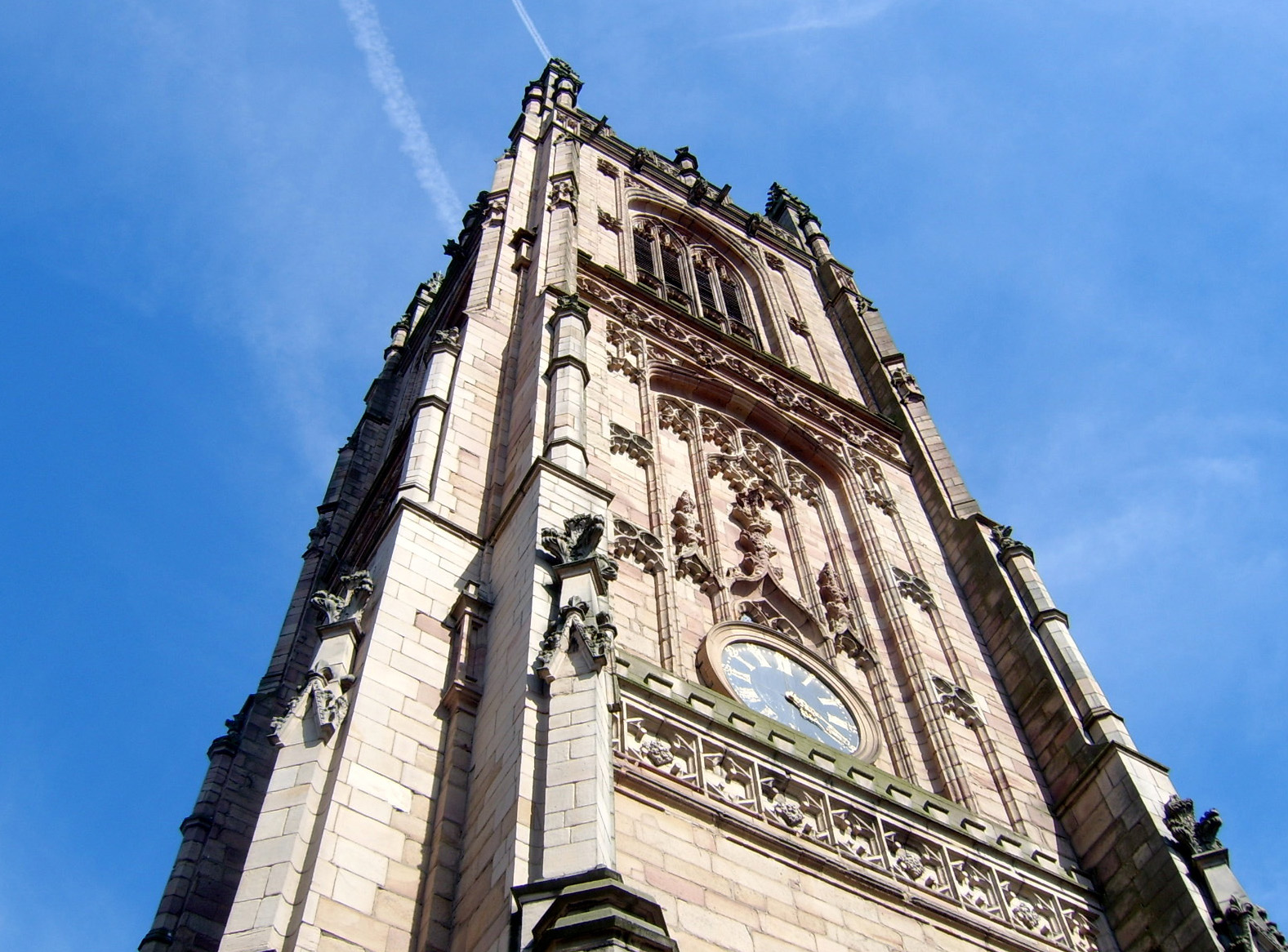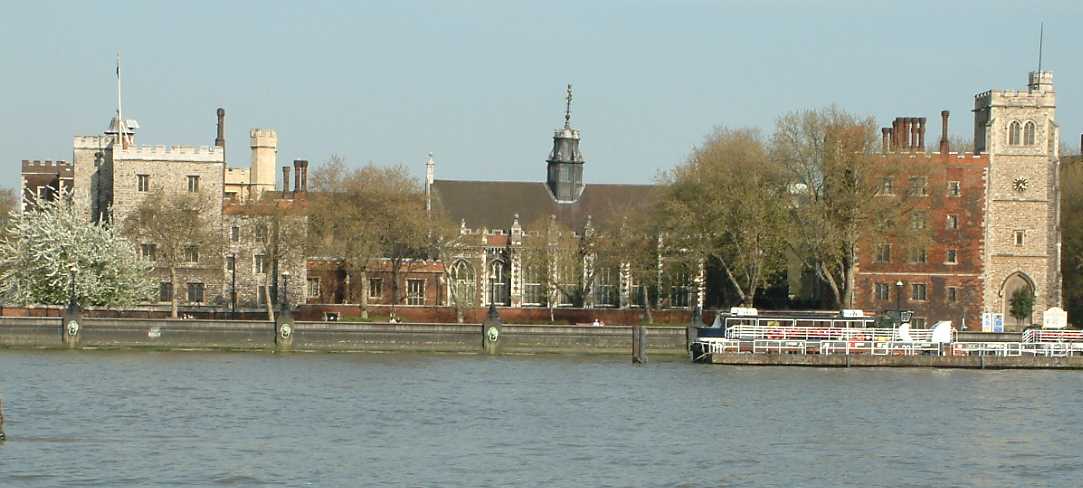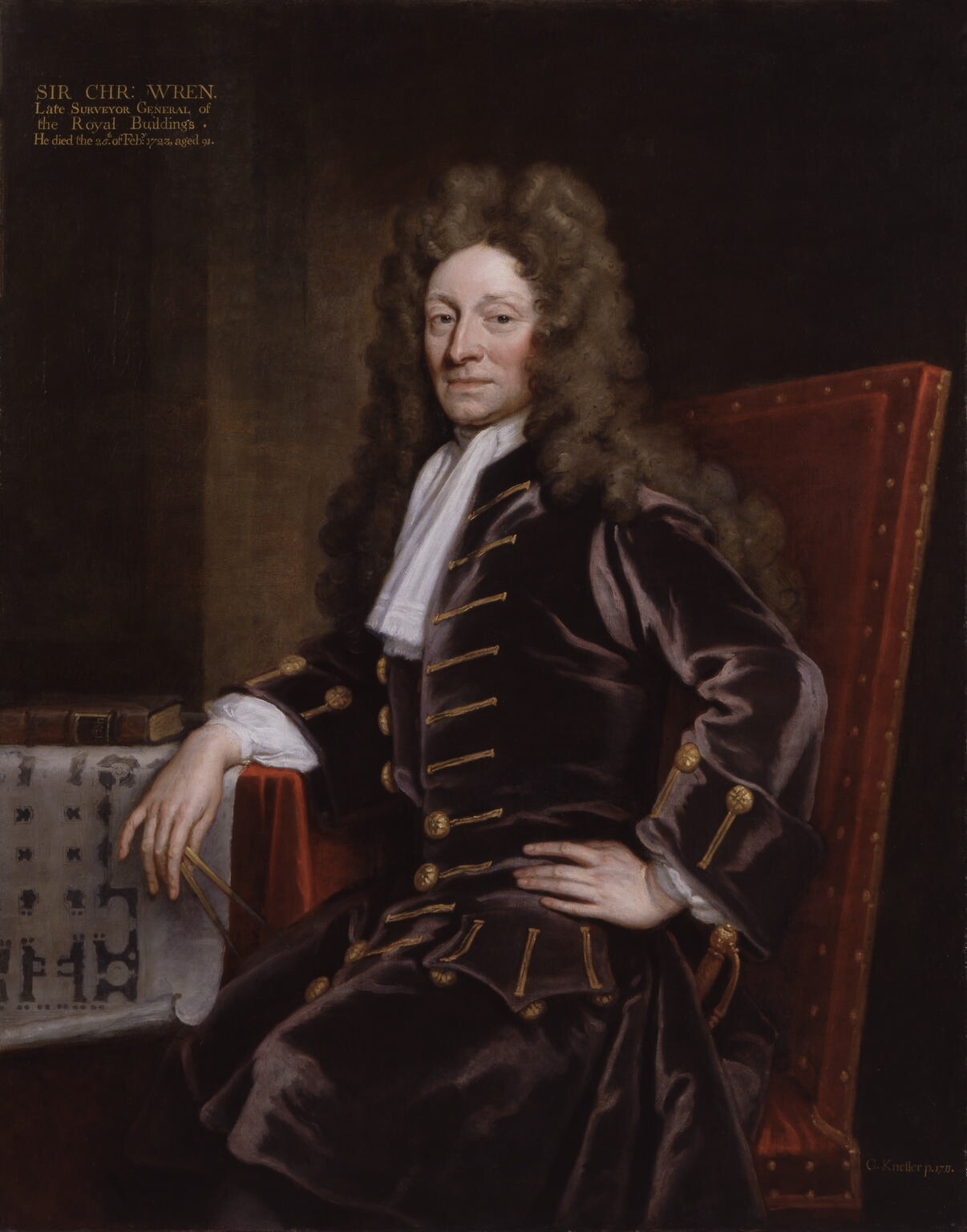|
Edward Blore
Edward Blore (13 September 1787 – 4 September 1879) was a 19th-century English landscape and architectural artist, architect and antiquary. Early career He was born in Derby, the son of the antiquarian writer Thomas Blore. Blore's background was in antiquarian draughtsmanship rather than architecture, in which he had no formal training. Nevertheless, he designed Vorontsov Palace (Alupka), a large palace for Count Vorontsov in Alupka, Crimea, and important ecclesiastical furnishings designed by him included organ cases for Winchester Cathedral and Peterborough Cathedral (the Peterborough case since removed) and the choir stalls in Westminster Abbey. Charles Locke Eastlake, writing in 1872, believed that he had been apprenticed to an engraver,Eastlake 1873, p.138 but other sources dispute this. He illustrated his father's ''History of Rutland'' (1811), and over the next few years he made the drawings of York Minster, York and Peterborough and measured drawings of Wincheste ... [...More Info...] [...Related Items...] OR: [Wikipedia] [Google] [Baidu] |
Derby
Derby ( ) is a city and unitary authority area in Derbyshire, England. It lies on the banks of the River Derwent in the south of Derbyshire, which is in the East Midlands Region. It was traditionally the county town of Derbyshire. Derby gained city status in 1977, the population size has increased by 5.1%, from around 248,800 in 2011 to 261,400 in 2021. Derby was settled by Romans, who established the town of Derventio, later captured by the Anglo-Saxons, and later still by the Vikings, who made their town of one of the Five Boroughs of the Danelaw. Initially a market town, Derby grew rapidly in the industrial era. Home to Lombe's Mill, an early British factory, Derby has a claim to be one of the birthplaces of the Industrial Revolution. It contains the southern part of the Derwent Valley Mills World Heritage Site. With the arrival of the railways in the 19th century, Derby became a centre of the British rail industry. Derby is a centre for advanced transport manufactur ... [...More Info...] [...Related Items...] OR: [Wikipedia] [Google] [Baidu] |
John Britton (antiquary)
John Britton (7 July 1771 – 1 January 1857) was an English antiquary, topographer, author and editor. He was a prolific populariser of the work of others, rather than an undertaker of original research. He is remembered as co-author (mainly in association with his friend Edward Wedlake Brayley) of nine volumes in the series ''The Beauties of England and Wales'' (1801–1814); and as sole author of the ''Architectural Antiquities of Great Britain'' (9 vols, 1805–1814) and ''Cathedral Antiquities of England'' (14 vols, 1814–1835). Early life Britton was born on 7 July 1771 at Kington St. Michael, near Chippenham, Wiltshire. His parents were in humble circumstances, and he was left an orphan at an early age. At sixteen he went to London and was apprenticed to a wine merchant. Prevented by ill-health from serving his full term, he found himself adrift in the world, without money or friends. In his fight with poverty he was put to strange shifts, becoming cellarman at a tav ... [...More Info...] [...Related Items...] OR: [Wikipedia] [Google] [Baidu] |
Mikhail Semyonovich Vorontsov
Prince Mikhail Semyonovich Vorontsov (russian: Князь Михаи́л Семёнович Воронцо́в, tr. ; ) was a Russian nobleman and field-marshal, renowned for his success in the Napoleonic wars and most famous for his participation in the Caucasian War from 1844 to 1853. Life The son of Count Semyon Vorontsov and nephew of the imperial chancellor Alexander Vorontsov, he was born on 30 May 1782, in Saint Petersburg. He spent his childhood and youth with his father in London, where his father was ambassador. Vol. 28 At the ... [...More Info...] [...Related Items...] OR: [Wikipedia] [Google] [Baidu] |
Scottish Baronial Style
Scottish baronial or Scots baronial is an architectural style of 19th century Gothic Revival which revived the forms and ornaments of historical architecture of Scotland in the Late Middle Ages and the Early Modern Period. Reminiscent of Scottish castles, buildings in the Scots baronial style are characterised by elaborate rooflines embellished with conical roofs, tourelles, and battlements with Machicolations, often with an asymmetric plan. Popular during the fashion for Romanticism and the Picturesque, Scots baronial architecture was equivalent to the Jacobethan Revival of 19th-century England, and likewise revived the Late Gothic appearance of the fortified domestic architecture of the elites in the Late Middle Ages and the architecture of the Jacobean era. Among architects of the Scots baronial style in the Victorian era were William Burn and David Bryce. Romanticism in Scotland coincided with a Scottish national identity during the 19th century, and some of the most embl ... [...More Info...] [...Related Items...] OR: [Wikipedia] [Google] [Baidu] |
Daniel Terry
Daniel Terry (1780?–1829) was an English actor and playwright, known also as a close associate of Sir Walter Scott. Life He was born in Bath about 1780, and was educated at the Bath grammar school and subsequently at a private school at Wingfield (?Winkfield), Wiltshire, under the Rev. Edward Spencer. During five years he was then a pupil of Samuel Wyatt, the architect. Actor in the provinces Having first played at Bath Heartwell in the ''Prize'', Terry left Wyatt to join (in 1803 to 1805) the company at Sheffield under the management of William Macready the Elder. His first appearance was as Tressel in '' Richard III'' and was followed by other parts, Thomas Cromwell in '' Henry VIII'' and Edmund in ''King Lear''. Towards the close of 1805 he joined Stephen Kemble in the north of England. On the breaking up in 1806 of Kemble's company, he went to Liverpool and made a success which recommended him to Henry Siddons, who brought him out in Edinburgh, 29 November 1809, as Bert ... [...More Info...] [...Related Items...] OR: [Wikipedia] [Google] [Baidu] |
Windsor Castle
Windsor Castle is a royal residence at Windsor in the English county of Berkshire. It is strongly associated with the English and succeeding British royal family, and embodies almost a millennium of architectural history. The original castle was built in the 11th century, after the Norman invasion of England by William the Conqueror. Since the time of Henry I (who reigned 1100–1135), it has been used by the reigning monarch and is the longest-occupied palace in Europe. The castle's lavish early 19th-century state apartments were described by early 20th century art historian Hugh Roberts as "a superb and unrivalled sequence of rooms widely regarded as the finest and most complete expression of later Georgian taste".Hugh Roberts, ''Options Report for Windsor Castle'', cited Nicolson, p. 79. Inside the castle walls is the 15th-century St George's Chapel, considered by the historian John Martin Robinson to be "one of the supreme achievements of English Perpe ... [...More Info...] [...Related Items...] OR: [Wikipedia] [Google] [Baidu] |
St James's Palace
St James's Palace is the most senior royal palace in London, the capital of the United Kingdom. The palace gives its name to the Court of St James's, which is the monarch's royal court, and is located in the City of Westminster in London. Although no longer the principal residence of the monarch, it is the ceremonial meeting place of the Accession Council, the office of the Marshal of the Diplomatic Corps, as well as the London residence of several members of the royal family. Built by order of Henry VIII in the 1530s on the site of a leper hospital dedicated to Saint James the Less, the palace was secondary in importance to the Palace of Whitehall for most Tudor and Stuart monarchs. Initially surrounded by gardens, it was generally used as a retreat from the formal court and occasionally a royal guest house. After the destruction by fire of Whitehall, the palace increased in importance during the reigns of the early Hanoverian monarchs, but was displaced by Buckingham Palac ... [...More Info...] [...Related Items...] OR: [Wikipedia] [Google] [Baidu] |
Quadrangle (architecture)
In architecture, a quadrangle (or colloquially, a quad) is a space or a courtyard, usually rectangular (square or oblong) in plan, the sides of which are entirely or mainly occupied by parts of a large building (or several smaller buildings). The word is probably most closely associated with college or university campus architecture, but quadrangles are also found in other buildings such as palaces. Most quadrangles are open-air, though a few have been roofed over (often with glass), to provide additional space for social meeting areas or coffee shops for students. The word ''quadrangle'' was originally synonymous with ''quadrilateral'', but this usage is now relatively uncommon. Some modern quadrangles resemble cloister gardens of medieval monasteries, called ''garths'', which were usually square or rectangular, enclosed by covered arcades or cloisters. However, it is clear from the oldest examples (such as Mob Quad) which are plain and unadorned with arcades, that the medie ... [...More Info...] [...Related Items...] OR: [Wikipedia] [Google] [Baidu] |
The Mall (London)
The Mall () is a road in the City of Westminster, central London, between Buckingham Palace at its western end and Trafalgar Square via Admiralty Arch to the east. Near the east end at Trafalgar Square and Whitehall it is met by Horse Guards Road and Spring Gardens where the Metropolitan Board of Works and London County Council were once based. It is closed to traffic on Saturdays, Sundays, public holidays and on ceremonial occasions. History The Mall began as a field for playing pall-mall. In the 17th and 18th centuries it was a fashionable promenade, bordered by trees. It was envisioned as a ceremonial route in the early 20th century, matching the creation of similar ceremonial routes in other cities such as Berlin, Mexico City, Oslo, Paris, Saint Petersburg, Vienna and Washington, D.C. These routes were intended to be used for major national ceremonies. As part of the development – designed by Aston Webb – a new façade was constructed for Buckingham Palace, ... [...More Info...] [...Related Items...] OR: [Wikipedia] [Google] [Baidu] |
John Nash (architect)
John Nash (18 January 1752 – 13 May 1835) was one of the foremost British architects of the Georgian and Regency eras, during which he was responsible for the design, in the neoclassical and picturesque styles, of many important areas of London. His designs were financed by the Prince Regent and by the era's most successful property developer, James Burton. Nash also collaborated extensively with Burton's son, Decimus Burton. Nash's best-known solo designs are the Royal Pavilion, Brighton; Marble Arch; and Buckingham Palace. His best-known collaboration with James Burton is Regent Street and his best-known collaborations with Decimus Burton are Regent's Park and its terraces and Carlton House Terrace. The majority of his buildings, including those that the Burtons did not contribute to, were built by James Burton's company. Background and early career Nash was born in 1752, probably in Lambeth, south London. His father was a millwright also called John (1714–1772). From ... [...More Info...] [...Related Items...] OR: [Wikipedia] [Google] [Baidu] |
Lambeth Palace
Lambeth Palace is the official London residence of the Archbishop of Canterbury. It is situated in north Lambeth, London, on the south bank of the River Thames, south-east of the Palace of Westminster, which houses Parliament, on the opposite bank. History While the original residence of the Archbishop of Canterbury was in his episcopal see, Canterbury, Kent, a site originally called the Manor of Lambeth or Lambeth House was acquired by the diocese around AD 1200 and has since served as the archbishop's London residence. The site is bounded by Lambeth Palace Road to the west and Lambeth Road to the south, but unlike all surrounding land is excluded from the parish of North Lambeth. The garden park is listed and resembles Archbishop's Park, a neighbouring public park; however, it was a larger area with a notable orchard until the early 19th century. The former church in front of its entrance has been converted to the Garden Museum. The south bank of the Thames along this re ... [...More Info...] [...Related Items...] OR: [Wikipedia] [Google] [Baidu] |
Surveyor Of The Fabric Of Westminster Abbey
The post of Surveyor of the Fabric of Westminster Abbey was established in 1698. The role is an architectural one, with the current holder being responsible for the upkeep and maintenance of the Abbey and its buildings. In the past, the role has involved overseeing new construction work as well as restoration and architectural conservation. The post has been held by the following people: #Christopher Wren (1698–1723) #Nicholas Hawksmoor (1723–1736) # John James (1736–1746) # James Horne (1746–1752) # Henry Keene (1752–1776) #James Wyatt (1776–1813) #Benjamin Dean Wyatt (1813–1827) #Edward Blore (1827–1849) #George Gilbert Scott (1849–1878) #John Loughborough Pearson (1878–1897) #John Thomas Micklethwaite (1897–1906) #William Lethaby (1906–1928) #Walter Tapper (1928–1935) #Charles Reed Peers (1935–1951) #Stephen Dykes Bower (1951–1973) # (John) Peter Foster (1973–1988) #Donald Buttress (1988–1999) # John Burton (1999–2012) #Ptolemy Dean (2012–pr ... [...More Info...] [...Related Items...] OR: [Wikipedia] [Google] [Baidu] |


.jpg)









