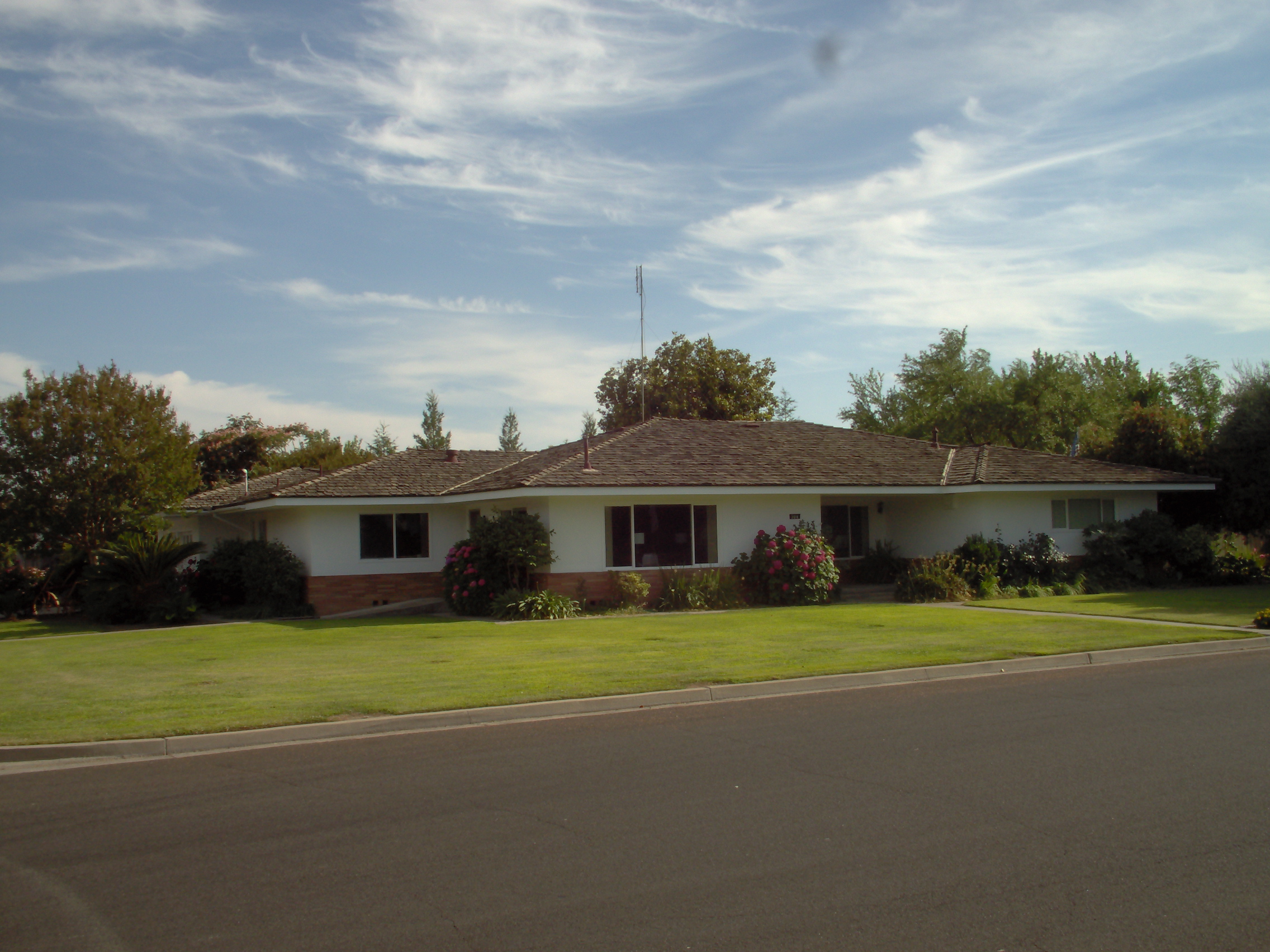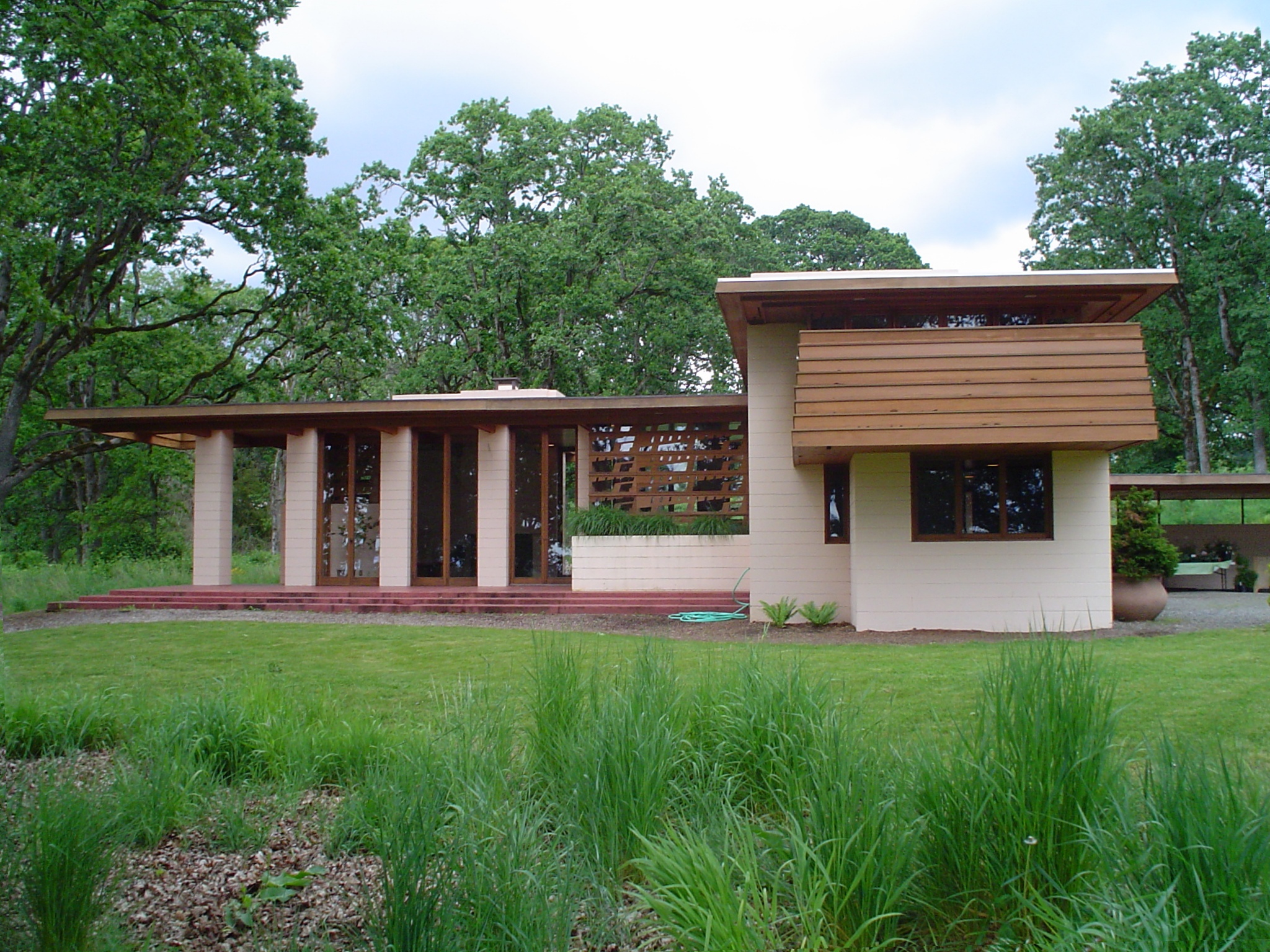|
Dix Street-Warner Street Historic District
The Dix Street-Warner Street Historic District is a residential historic district on the west side of Columbus, Wisconsin, USA. The district includes twenty-six houses in the 400 through 900 blocks of Dix Street and the 900 blocks of Warner Street and South Charles Street. History The oldest house in the district was built in 1941; the rest date from between 1951 and 1970. Most houses in the district have either ranch-style or Modernist designs, both of which were popular in the mid-twentieth century; there are also two Colonial Revival homes in the district. Frank Lloyd Wright designed the 1951 E. Clarke and Julia Arnold House The E. Clarke and Julia Arnold House is a Frank Lloyd Wright designed Usonian home in Columbus, Wisconsin, United States. The Arnold house occupies a large site on the west edge of the city of Columbus and overlooks the farmlands to the west ... in his Usonian style. While architects were not documented for most other houses in the district, ... [...More Info...] [...Related Items...] OR: [Wikipedia] [Google] [Baidu] |
Columbus, Wisconsin
Columbus is a city in Columbia (mostly) and Dodge Counties in the south-central part of the U.S. state of Wisconsin. The population was 5,540 at the 2020 census. All of this population resided in the Columbia County portion of the city. Columbus is located about northeast of Madison on the Crawfish River. The Columbia County portion of the city lies within the Madison Metropolitan Statistical Area while the Dodge County portion is a part of the Milwaukee-Waukesha-Racine CSA. Nearly all of the city is located within the town of Columbus in Columbia County, though a small portion lies within the town of Elba in Dodge County. History H. A. Whitney, a Yankee peddler from Vermont, moved to Columbus in 1845 and constructed the first wood frame store building in the community on the land where the Whitney now stands. The building served as a combination store/tavern/rooming house and post office, with Whitney as the first postmaster. In 1857, the building burned down and was repl ... [...More Info...] [...Related Items...] OR: [Wikipedia] [Google] [Baidu] |
National Park Service
The National Park Service (NPS) is an agency of the United States federal government within the U.S. Department of the Interior that manages all national parks, most national monuments, and other natural, historical, and recreational properties with various title designations. The U.S. Congress created the agency on August 25, 1916, through the National Park Service Organic Act. It is headquartered in Washington, D.C., within the main headquarters of the Department of the Interior. The NPS employs approximately 20,000 people in 423 individual units covering over 85 million acres in all 50 states, the District of Columbia, and US territories. As of 2019, they had more than 279,000 volunteers. The agency is charged with a dual role of preserving the ecological and historical integrity of the places entrusted to its management while also making them available and accessible for public use and enjoyment. History Yellowstone National Park was created as the first national par ... [...More Info...] [...Related Items...] OR: [Wikipedia] [Google] [Baidu] |
Ranch-style Houses
Ranch (also known as American ranch, California ranch, rambler, or rancher) is a domestic architectural style that originated in the United States. The ranch-style house is noted for its long, close-to-the-ground profile, and wide open layout. The style fused modernist ideas and styles with notions of the American Western period of wide open spaces to create a very informal and casual living style. While the original ranch style was informal and basic in design, ranch-style houses built in the United States (particularly in the Sun Belt region) from around the early 1960s increasingly had more dramatic features such as varying roof lines, cathedral ceilings, sunken living rooms, and extensive landscaping and grounds. First appearing as a residential style in the 1920s, the ranch was extremely popular with the Post–World War II economic expansion, booming post-war middle class of the 1940s to the 1970s. The style is often associated with tract housing built at this time, partic ... [...More Info...] [...Related Items...] OR: [Wikipedia] [Google] [Baidu] |
Modern Architecture
Modern architecture, or modernist architecture, was an architectural movement or architectural style based upon new and innovative technologies of construction, particularly the use of glass, steel, and reinforced concrete; the idea that form should follow function ( functionalism); an embrace of minimalism; and a rejection of ornament. It emerged in the first half of the 20th century and became dominant after World War II until the 1980s, when it was gradually replaced as the principal style for institutional and corporate buildings by postmodern architecture. Origins File:Crystal Palace.PNG, The Crystal Palace (1851) was one of the first buildings to have cast plate glass windows supported by a cast-iron frame File:Maison François Coignet 2.jpg, The first house built of reinforced concrete, designed by François Coignet (1853) in Saint-Denis near Paris File:Home Insurance Building.JPG, The Home Insurance Building in Chicago, by William Le Baron Jenney (1884) File:Const ... [...More Info...] [...Related Items...] OR: [Wikipedia] [Google] [Baidu] |
Colonial Revival Architecture
The Colonial Revival architectural style seeks to revive elements of American colonial architecture. The beginnings of the Colonial Revival style are often attributed to the Centennial Exhibition of 1876, which reawakened Americans to the architectural traditions of their colonial past. Fairly small numbers of Colonial Revival homes were built c. 1880–1910, a period when Queen Anne-style architecture was dominant in the United States. From 1910–1930, the Colonial Revival movement was ascendant, with about 40% of U.S. homes built during this period in the Colonial Revival style. In the immediate post-war period (c. 1950s–early 1960s), Colonial Revival homes continued to be constructed, but in simplified form. In the present-day, many New Traditional homes draw from Colonial Revival styles. While the dominant influences in Colonial Revival style are Georgian and Federal architecture, Colonial Revival homes also draw, to a lesser extent, from the Dutch Colonial ... [...More Info...] [...Related Items...] OR: [Wikipedia] [Google] [Baidu] |
Frank Lloyd Wright
Frank Lloyd Wright (June 8, 1867 – April 9, 1959) was an American architect, designer, writer, and educator. He designed more than 1,000 structures over a creative period of 70 years. Wright played a key role in the architectural movements of the twentieth century, influencing architects worldwide through his works and hundreds of apprentices in his Taliesin Fellowship. Wright believed in designing in harmony with humanity and the environment, a philosophy he called organic architecture. This philosophy was exemplified in Fallingwater (1935), which has been called "the best all-time work of American architecture". Wright was the pioneer of what came to be called the Prairie School movement of architecture and also developed the concept of the Usonian home in Broadacre City, his vision for urban planning in the United States. He also designed original and innovative offices, churches, schools, skyscrapers, hotels, museums, and other commercial projects. Wright-designed inter ... [...More Info...] [...Related Items...] OR: [Wikipedia] [Google] [Baidu] |
Usonian
Usonia () is a word that was used by American architect Frank Lloyd Wright to refer to the United States in general (in preference to ''America''), and more specifically to his vision for the landscape of the country, including the planning of cities and the architecture of buildings. Wright proposed the use of the adjective ''Usonian'' to describe the particular New World character of the American landscape as distinct and free of previous architectural conventions. Usonian houses "Usonian" usually refers to a group of approximately 60 middle-income family homes designed by Frank Lloyd Wright beginning in 1934 with the Willey House, with most considering the Herbert and Katherine Jacobs First House, 1937, to be the first true "Usonian." The "Usonian Homes" are typically small, single-story dwellings without a garage or much storage. They are often L-shaped to fit around a garden terrace on unusual and inexpensive sites. They are characterized by native materials; flat roofs ... [...More Info...] [...Related Items...] OR: [Wikipedia] [Google] [Baidu] |
National Register Of Historic Places
The National Register of Historic Places (NRHP) is the United States federal government's official list of districts, sites, buildings, structures and objects deemed worthy of preservation for their historical significance or "great artistic value". A property listed in the National Register, or located within a National Register Historic District, may qualify for tax incentives derived from the total value of expenses incurred in preserving the property. The passage of the National Historic Preservation Act (NHPA) in 1966 established the National Register and the process for adding properties to it. Of the more than one and a half million properties on the National Register, 95,000 are listed individually. The remainder are contributing resources within historic districts. For most of its history, the National Register has been administered by the National Park Service (NPS), an agency within the U.S. Department of the Interior. Its goals are to help property owners and inte ... [...More Info...] [...Related Items...] OR: [Wikipedia] [Google] [Baidu] |
Historic Districts On The National Register Of Historic Places In Wisconsin
History (derived ) is the systematic study and the documentation of the human activity. The time period of event before the invention of writing systems is considered prehistory. "History" is an umbrella term comprising past events as well as the memory, discovery, collection, organization, presentation, and interpretation of these events. Historians seek knowledge of the past using historical sources such as written documents, oral accounts, art and material artifacts, and ecological markers. History is not complete and still has debatable mysteries. History is also an academic discipline which uses narrative to describe, examine, question, and analyze past events, and investigate their patterns of cause and effect. Historians often debate which narrative best explains an event, as well as the significance of different causes and effects. Historians also debate the nature of history as an end in itself, as well as its usefulness to give perspective on the problems of the p ... [...More Info...] [...Related Items...] OR: [Wikipedia] [Google] [Baidu] |







.jpg)