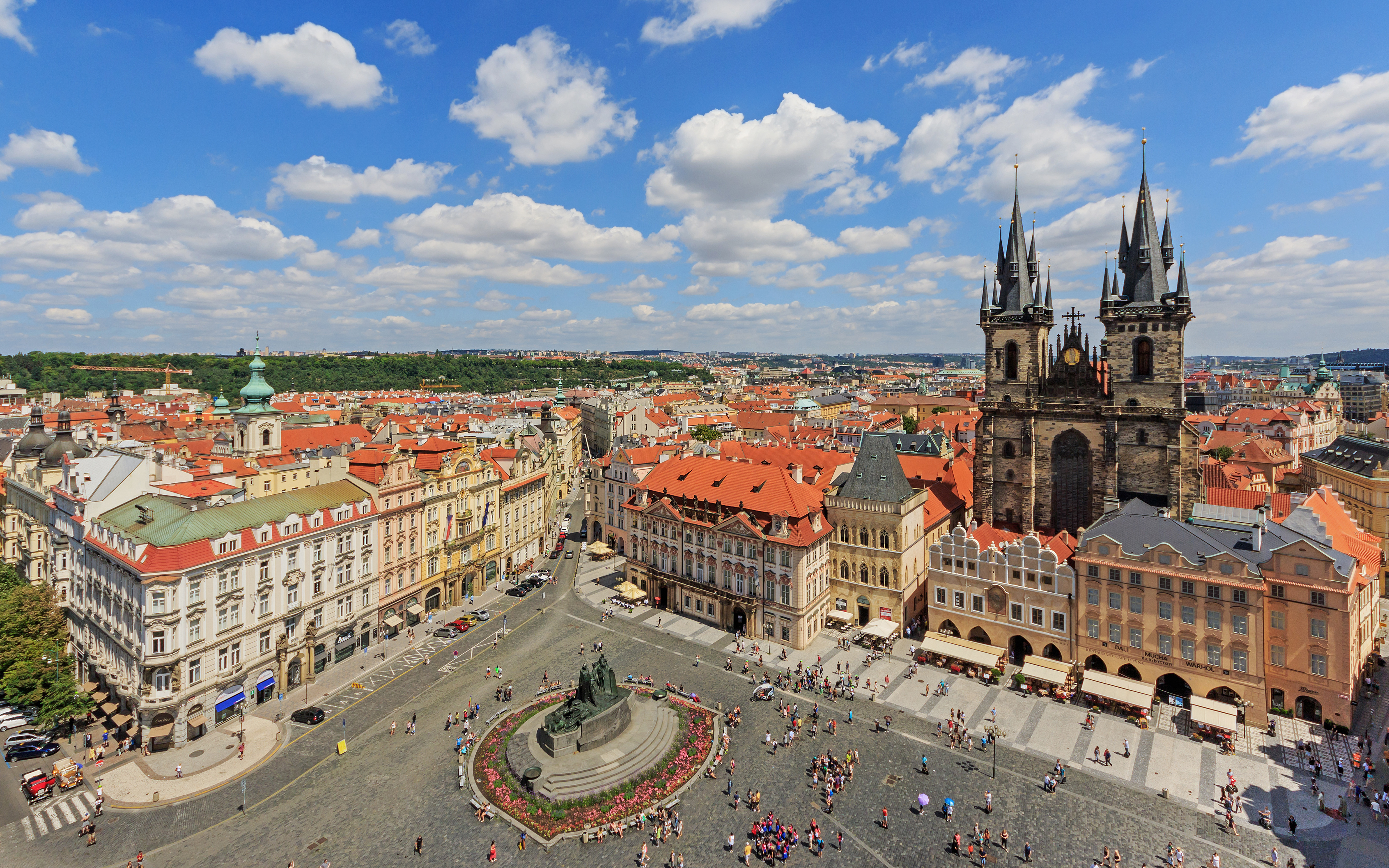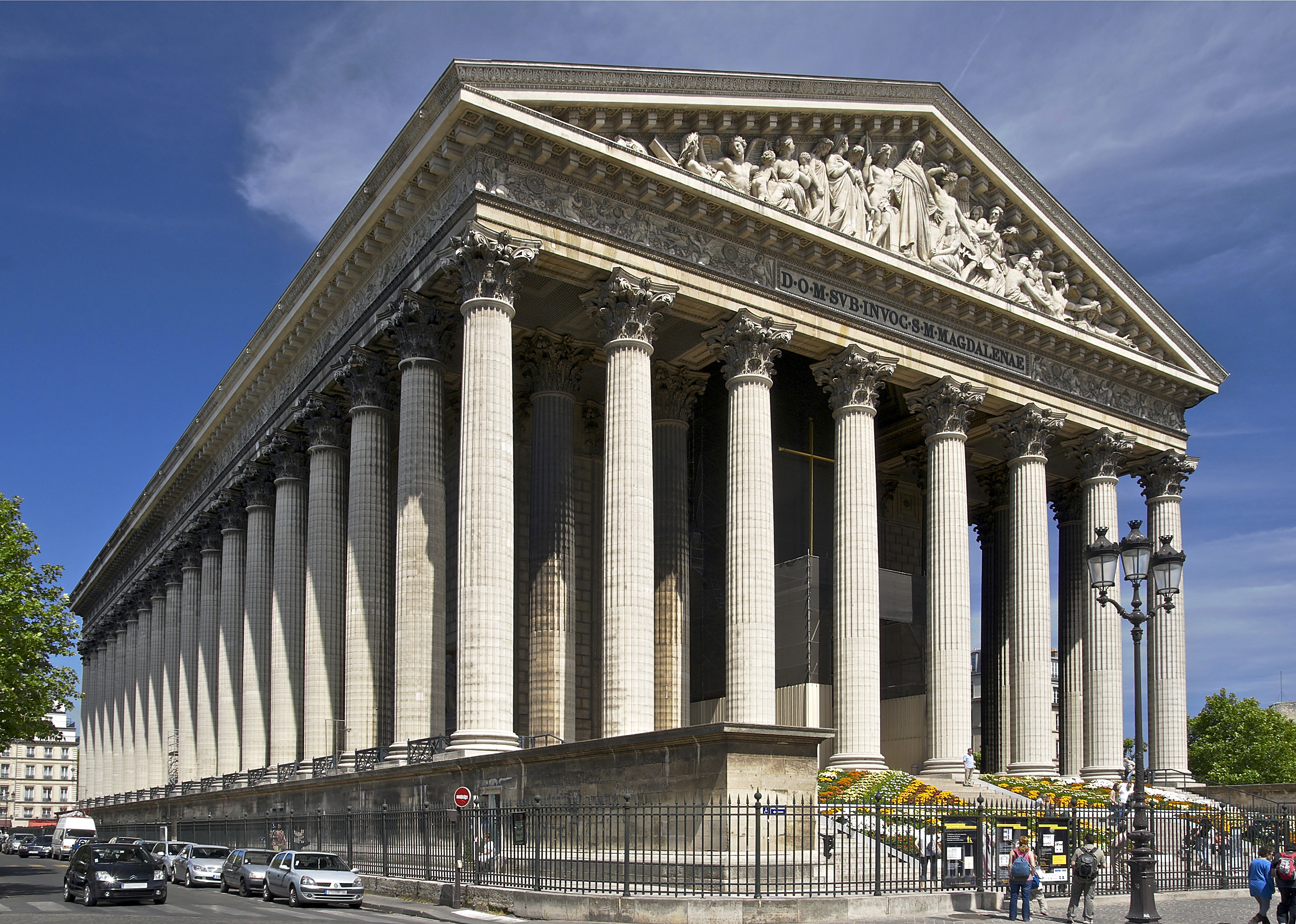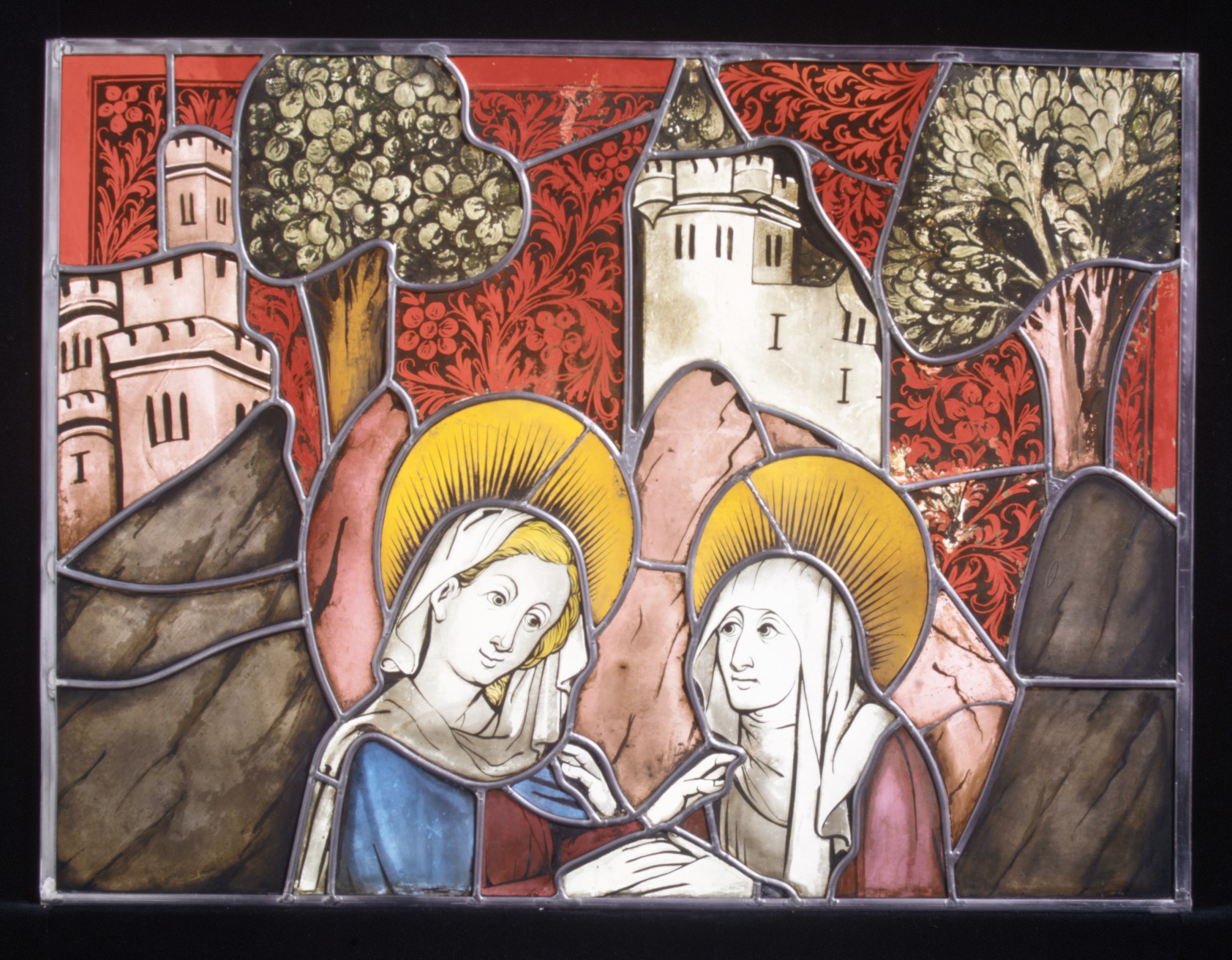|
Church Of Our Lady Before Týn
The Church of Mother of God before Týn (in Czech ''Kostel Matky Boží před Týnem'', also ''Týnský chrám'' (''Týn Church'') or just ''Týn''), often translated as Church of Our Lady before Týn, is a Gothic church and a dominant feature of the Old Town of Prague, Czech Republic. It has been the main church of this part of the city since the 14th century. The church's two towers are 80 m high, and each tower's spire is topped by eight smaller spires in two layers of four. History In the 11th century, the Old Town plaza area was occupied by a Romanesque church, which was built for foreign merchants coming to the nearby Týn Courtyard. It was replaced by an early Gothic Church of Our Lady before Týn in 1256. Construction of the present church began in the 14th century. The church was designed in the late Gothic style under the influence of Matthias of Arras and later Peter Parler. By the beginning of the 15th century, construction was almost complete; only the towers, ... [...More Info...] [...Related Items...] OR: [Wikipedia] [Google] [Baidu] |
Old Town Square (Prague)
Old Town Square ( cs, Staroměstské náměstí or colloquially ) is a historic square in the Old Town quarter of Prague, the capital of the Czech Republic. It is located between Wenceslas Square and Charles Bridge. Buildings The square features buildings belonging to various architectural styles, including the Gothic Church of Our Lady before Týn, which has been the main church of this part of the city since the 14th century. Its characteristic towers are 80 m high. The Baroque St. Nicholas Church is another church located in the square. Prague Orloj is a medieval astronomical clock mounted on the Old Town Hall. The clock was first installed in 1410, making it the third-oldest astronomical clock in the world and the oldest one still in operation. The tower of the Old Town Hall is open to the public and offers panoramic views of the Old Town. An art museum of the Czech National Gallery is located in the Kinský Palace. Statues and memorials The square's centre is ho ... [...More Info...] [...Related Items...] OR: [Wikipedia] [Google] [Baidu] |
George Of Poděbrady
George of Kunštát and Poděbrady (23 April 1420 – 22 March 1471), also known as Poděbrad or Podiebrad ( cs, Jiří z Poděbrad; german: Georg von Podiebrad), was the sixteenth King of Bohemia, who ruled in 1458–1471. He was a leader of the Hussites, however, moderate and tolerant toward the Catholic faith. His rule was marked by great efforts to preserve peace and tolerance between the Hussites and Catholics in the religiously divided Crown of Bohemia – hence his contemporary nicknames: "King of two peoples" and "Friend of peace". During the 19th century, in period of the so-called Czech National Revival, he began to be praised (even somewhat idealized) as the last Czech national monarch (in terms of ethnic awareness), a great diplomat and a courageous fighter against the domination of the Catholic Church. In modern times he is remembered mainly for his idea and attempt to establish common European Christian institutions, which is now seen as the first historical visio ... [...More Info...] [...Related Items...] OR: [Wikipedia] [Google] [Baidu] |
Portal (architecture)
A portal is an opening in a wall of a building, gate or fortification, especially a grand entrance to an important structure. Doors, metal gates, or portcullis in the opening can be used to control entry or exit. The surface surrounding the opening may be made of simple building materials or decorated with ornamentation. The elements of a portal can include the voussoir, tympanum, an ornamented mullion or ''trumeau'' between doors, and columns with carvings of saints in the westwork of a church. Examples File:Baroque portal in Brescia.jpg, Baroque portal of a private palace in Brescia File:Dülmen, St.-Viktor-Kirche, Eingangsportal -- 2021 -- 4504-10.jpg, Wooden portal of the Church of St. Victor in Dülmen File:Porto - Sant Martí de Cedofeita - Façana principal.JPG, Romanesque portal of the Church of São Martinho de Cedofeita, with nested arches File:Hronsky Benadik-Hlavny portal klastorneho kostola.jpg, Gothic portal of the church in Hronský Beňadik File:FI-Tamp ... [...More Info...] [...Related Items...] OR: [Wikipedia] [Google] [Baidu] |
Side Aisle
An aisle is, in general, a space for walking with rows of non-walking spaces on both sides. Aisles with seating on both sides can be seen in airplanes, certain types of buildings, such as churches, cathedrals, synagogues, meeting halls, parliaments and legislatures, courtrooms, theatres, and in certain types of passenger vehicles. Their floors may be flat or, as in theatres, stepped upwards from a stage. Aisles can also be seen in shops, warehouses, and factories, where rather than seats, they have shelving to either side. In warehouses and factories, aisles may be defined by storage pallets, and in factories, aisles may separate work areas. In health clubs, exercise equipment is normally arranged in aisles. Aisles are distinguished from corridors, hallways, walkways, footpaths, pavements (''American English'' sidewalks), trails, paths and (enclosed) "open areas" by lying between other open spaces or areas of seating, but enclosed within a structure. Typical physical char ... [...More Info...] [...Related Items...] OR: [Wikipedia] [Google] [Baidu] |
Presbytery (architecture)
In church architecture, the chancel is the space around the altar, including the choir and the sanctuary (sometimes called the presbytery), at the liturgical east end of a traditional Christian church building. It may terminate in an apse. Overview The chancel is generally the area used by the clergy and choir during worship, while the congregation is in the nave. Direct access may be provided by a priest's door, usually on the south side of the church. This is one definition, sometimes called the "strict" one; in practice in churches where the eastern end contains other elements such as an ambulatory and side chapels, these are also often counted as part of the chancel, especially when discussing architecture. In smaller churches, where the altar is backed by the outside east wall and there is no distinct choir, the chancel and sanctuary may be the same area. In churches with a retroquire area behind the altar, this may only be included in the broader definition of chancel. ... [...More Info...] [...Related Items...] OR: [Wikipedia] [Google] [Baidu] |
Tower
A tower is a tall structure, taller than it is wide, often by a significant factor. Towers are distinguished from masts by their lack of guy-wires and are therefore, along with tall buildings, self-supporting structures. Towers are specifically distinguished from buildings in that they are built not to be habitable but to serve other functions using the height of the tower. For example, the height of a clock tower improves the visibility of the clock, and the height of a tower in a fortified building such as a castle increases the visibility of the surroundings for defensive purposes. Towers may also be built for observation, leisure, or telecommunication purposes. A tower can stand alone or be supported by adjacent buildings, or it may be a feature on top of a larger structure or building. Etymology Old English ''torr'' is from Latin ''turris'' via Old French ''tor''. The Latin term together with Greek τύρσις was loaned from a pre-Indo-European Mediterranean languag ... [...More Info...] [...Related Items...] OR: [Wikipedia] [Google] [Baidu] |
Church (building)
A church, church building or church house is a building used for Christian worship services and other Christian religious activities. The earliest identified Christian church is a house church founded between 233 and 256. From the 11th through the 14th centuries, there was a wave of church construction in Western Europe. Sometimes, the word ''church'' is used by analogy for the buildings of other religions. ''Church'' is also used to describe the Christian religious community as a whole, or a body or an assembly of Christian believers around the world. In traditional Christian architecture, the plan view of a church often forms a Christian cross; the center aisle and seating representing the vertical beam with the bema and altar forming the horizontal. Towers or domes may inspire contemplation of the heavens. Modern churches have a variety of architectural styles and layouts. Some buildings designed for other purposes have been converted to churches, while many ori ... [...More Info...] [...Related Items...] OR: [Wikipedia] [Google] [Baidu] |
Gothic Art
Gothic art was a style of medieval art that developed in Northern France out of Romanesque art in the 12th century AD, led by the concurrent development of Gothic architecture. It spread to all of Western Europe, and much of Northern, Southern and Central Europe, never quite effacing more classical styles in Italy. In the late 14th century, the sophisticated court style of International Gothic developed, which continued to evolve until the late 15th century. In many areas, especially Germany, Late Gothic art continued well into the 16th century, before being subsumed into Renaissance art. Primary media in the Gothic period included sculpture, panel painting, stained glass, fresco and illuminated manuscripts. The easily recognizable shifts in architecture from Romanesque to Gothic, and Gothic to Renaissance styles, are typically used to define the periods in art in all media, although in many ways figurative art developed at a different pace. The earliest Gothic art was monu ... [...More Info...] [...Related Items...] OR: [Wikipedia] [Google] [Baidu] |
Baroque Architecture
Baroque architecture is a highly decorative and theatrical style which appeared in Italy in the early 17th century and gradually spread across Europe. It was originally introduced by the Catholic Church, particularly by the Jesuits, as a means to combat the Reformation and the Protestant church with a new architecture that inspired surprise and awe. It reached its peak in the High Baroque (1625–1675), when it was used in churches and palaces in Italy, Spain, Portugal, France, Bavaria and Austria. In the Late Baroque period (1675–1750), it reached as far as Russia and the Spanish and Portuguese colonies in Latin America. About 1730, an even more elaborately decorative variant called Rococo appeared and flourished in Central Europe. Baroque architects took the basic elements of Renaissance architecture, including domes and colonnades, and made them higher, grander, more decorated, and more dramatic. The interior effects were often achieved with the use of '' quadratura ... [...More Info...] [...Related Items...] OR: [Wikipedia] [Google] [Baidu] |
Vault (architecture)
In architecture, a vault (French ''voûte'', from Italian ''volta'') is a self-supporting arched form, usually of stone or brick, serving to cover a space with a ceiling or roof. As in building an arch, a temporary support is needed while rings of voussoirs are constructed and the rings placed in position. Until the topmost voussoir, the keystone, is positioned, the vault is not self-supporting. Where timber is easily obtained, this temporary support is provided by centering consisting of a framed truss with a semicircular or segmental head, which supports the voussoirs until the ring of the whole arch is completed. Vault types Corbelled vaults, also called false vaults, with horizontally joined layers of stone have been documented since prehistoric times; in the 14th century BC from Mycenae. They were built regionally until modern times. The real vault construction with radially joined stones was already known to the Egyptians and Assyrians and was introduced into the buil ... [...More Info...] [...Related Items...] OR: [Wikipedia] [Google] [Baidu] |
Virgin Mary
Mary; arc, ܡܪܝܡ, translit=Mariam; ar, مريم, translit=Maryam; grc, Μαρία, translit=María; la, Maria; cop, Ⲙⲁⲣⲓⲁ, translit=Maria was a first-century Jews, Jewish woman of Nazareth, the wife of Saint Joseph, Joseph and the mother of Jesus. She is a central figure of Christianity, venerated under titles of Mary, various titles such as virgin or queen, many of them mentioned in the Litany of Loreto. The Eastern Orthodox Church, Eastern and Oriental Orthodox, Church of the East, Catholic, Anglican, and Lutheran churches believe that Mary, as mother of Jesus, is the Theotokos, Mother of God. Other Protestant views on Mary vary, with some holding her to have considerably lesser status. The New Testament of the Holy Bible, Bible provides the earliest documented references to Mary by name, mainly in the canonical Gospels. She is described as a young virgin who was chosen by God in Christianity, God to annunciation, conceive Jesus through the Holy Spirit ... [...More Info...] [...Related Items...] OR: [Wikipedia] [Google] [Baidu] |
Counter-Reformation
The Counter-Reformation (), also called the Catholic Reformation () or the Catholic Revival, was the period of Catholic resurgence that was initiated in response to the Protestant Reformation. It began with the Council of Trent (1545–1563) and largely ended with the conclusion of the European wars of religion in 1648. Initiated to address the effects of the Protestant Reformation, the Counter-Reformation was a comprehensive effort composed of apologetic and polemical documents and ecclesiastical configuration as decreed by the Council of Trent. The last of these included the efforts of Imperial Diets of the Holy Roman Empire, heresy trials and the Inquisition, anti-corruption efforts, spiritual movements, and the founding of new religious orders. Such policies had long-lasting effects in European history with exiles of Protestants continuing until the 1781 Patent of Toleration, although smaller expulsions took place in the 19th century. Such reforms included the fo ... [...More Info...] [...Related Items...] OR: [Wikipedia] [Google] [Baidu] |








