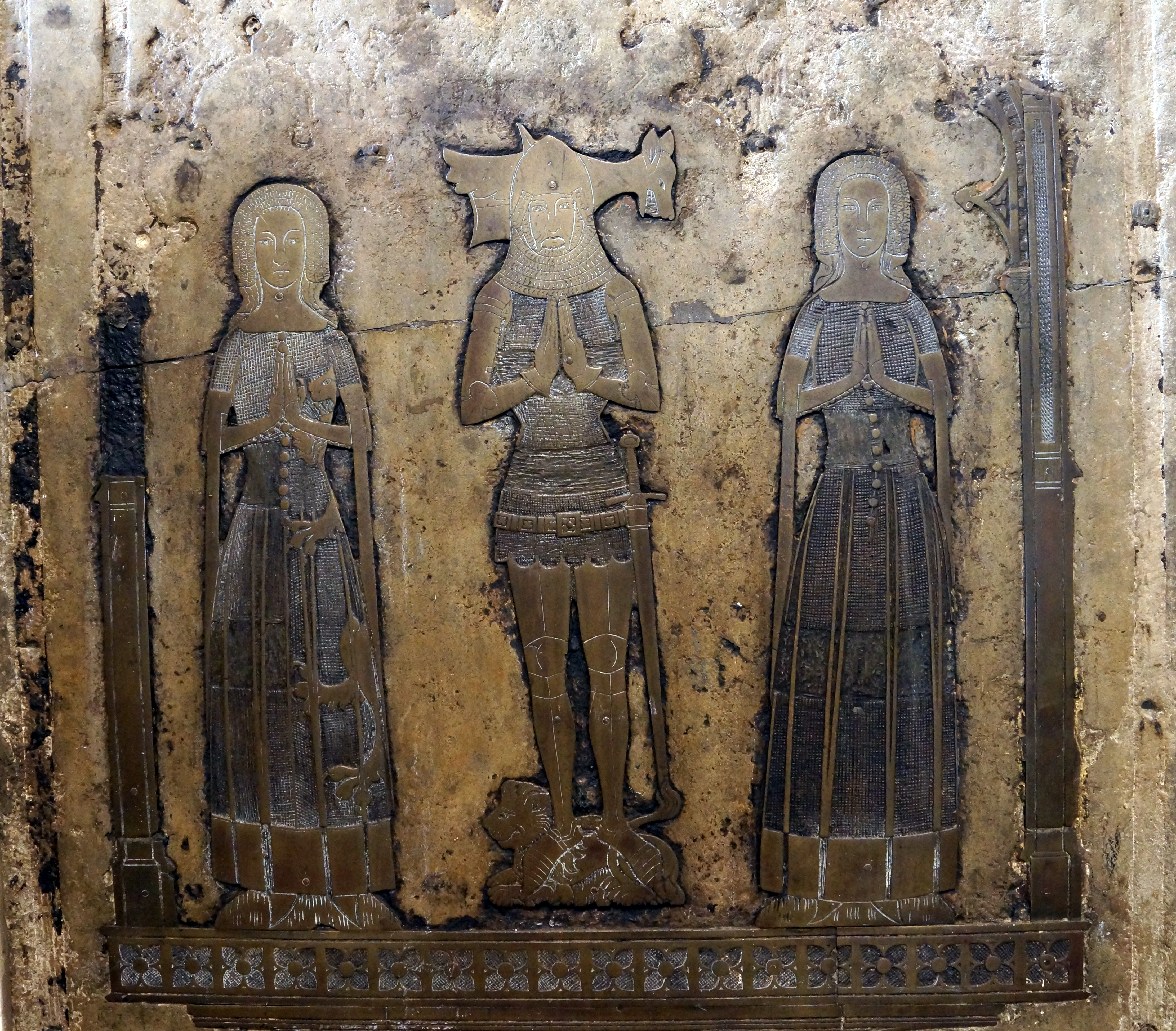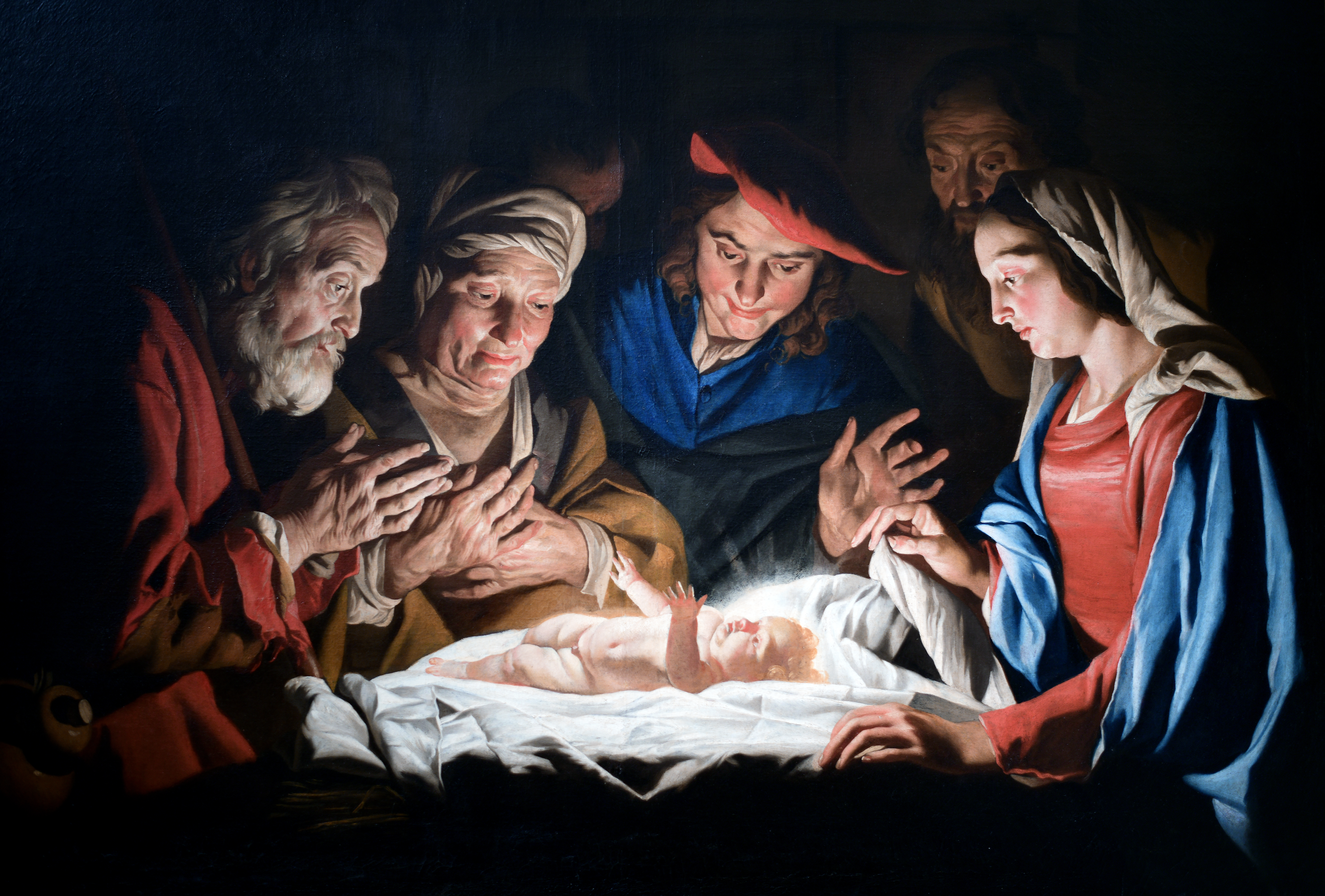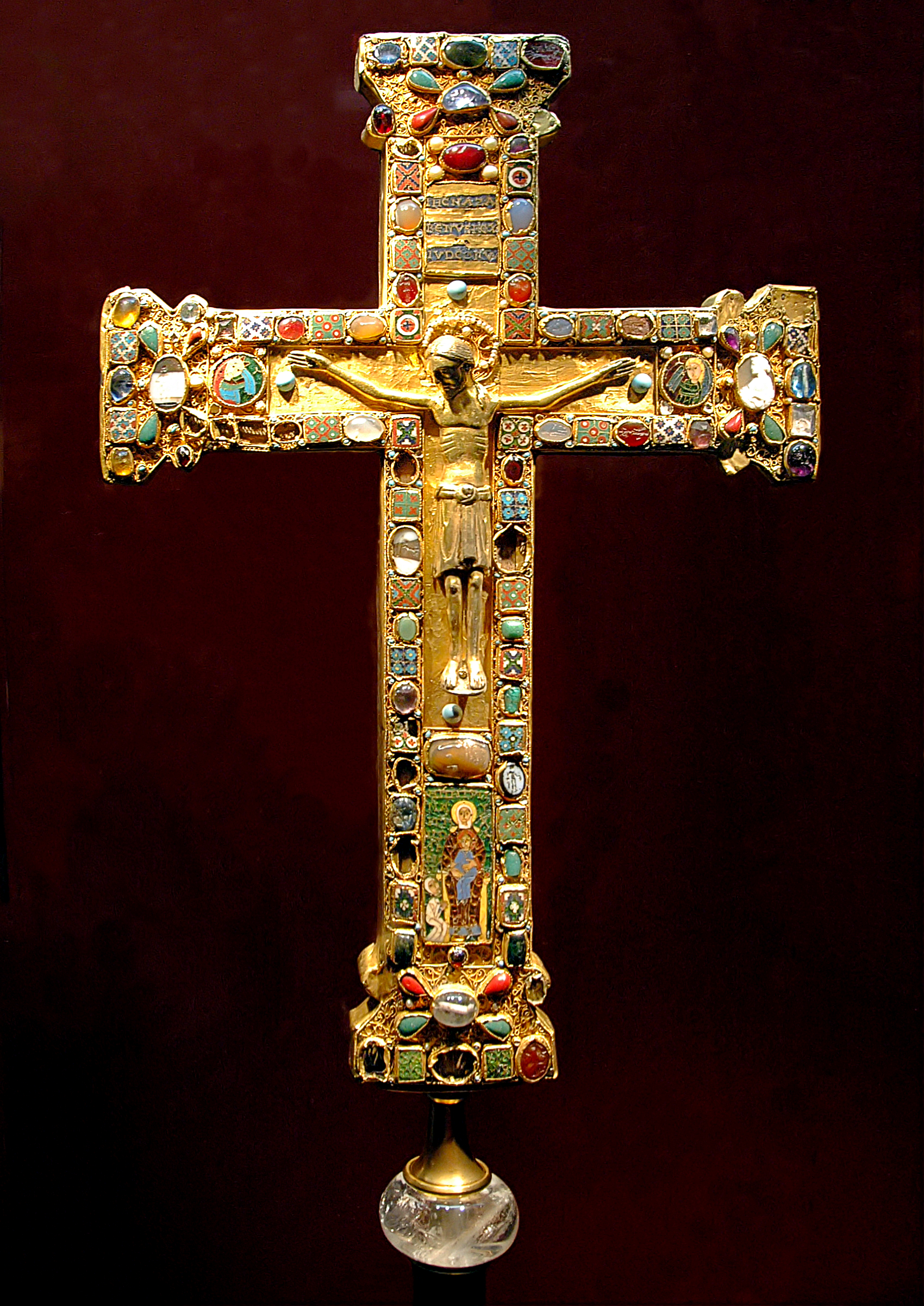|
Calveley Church
Calveley Church is in the village of Calveley, Cheshire, England. It is an active Anglican church in the parish of St Boniface, Bunbury, the deanery of Malpas, the archdeaconry of Chester, and the diocese of Chester. The church is recorded in the National Heritage List for England as a designated Grade II listed building. History The building originated in the 17th century as a barn. It then became the coach house for the nearly Calveley Hall. In turn, it was converted into a chapel for the hall in about 1838. In 1911 the church was enlarged by the de Knoop family, the owners of the hall, who added a vestry, and the interior of the church was renovated. During the First World War, the hall and church were used as a hospital for wounded soldiers. After the Second World War, the hall became uninhabited, its fabric deteriorated, and it was demolished in 1952. Money was raised, and the future of the church was secured for the local residents. It later became ... [...More Info...] [...Related Items...] OR: [Wikipedia] [Google] [Baidu] |
Calveley
Calveley is a village and civil parish in the unitary authority of Cheshire East and the ceremonial county of Cheshire, England. The village lies 5½ miles to the north west of Nantwich. The parish also includes parts of the settlements of Barrets Green and Wardle Bank. The total population is 280 people. The area is largely agricultural and includes a short stretch of the Shropshire Union Canal. There is an Anglican parish church, a primary school and a public house. Nearby villages include Alpraham, Bunbury, Haughton and Wardle. History Watfield Pavement, a stone road believed to have originally formed part of a Roman road from Chester to Chesterton in Staffordshire, passed through the parish. Originally held by the de Calveleys, the manor passed by marriage to the Davenport family in 1369.Gastrell 1845, p. 218 Their seat was at Calveley Hall. John Wesley is supposed to have visited the hall in 1749.Cheshire Federation of Women's Institutes 1990, pp. 16–17 The or ... [...More Info...] [...Related Items...] OR: [Wikipedia] [Google] [Baidu] |
Timber-framed
Timber framing (german: Holzfachwerk) and "post-and-beam" construction are traditional methods of building with heavy timbers, creating structures using squared-off and carefully fitted and joined timbers with joints secured by large wooden pegs. If the structural frame of load-bearing timber is left exposed on the exterior of the building it may be referred to as half-timbered, and in many cases the infill between timbers will be used for decorative effect. The country most known for this kind of architecture is Germany, where timber-framed houses are spread all over the country. The method comes from working directly from logs and trees rather than pre-cut dimensional lumber. Hewing this with broadaxes, adzes, and draw knives and using hand-powered braces and augers (brace and bit) and other woodworking tools, artisans or framers could gradually assemble a building. Since this building method has been used for thousands of years in many parts of the world, many s ... [...More Info...] [...Related Items...] OR: [Wikipedia] [Google] [Baidu] |
Monumental Brass
A monumental brass is a type of engraved sepulchral memorial, which in the 13th century began to partially take the place of three-dimensional monuments and effigies carved in stone or wood. Made of hard latten or sheet brass, let into the pavement, and thus forming no obstruction in the space required for the services of the church, they speedily came into general use, and continued to be a favourite style of sepulchral memorial for three centuries. In Europe Besides their great value as historical monuments, monumental brasses are interesting as authentic contemporary evidence of the varieties of armour and costume, or the peculiarities of palaeography and heraldic designs, and they are often the only authoritative records of the intricate details of family history. Although the intrinsic value of the metal has unfortunately contributed to the wholesale spoliation of these interesting monuments, they are still found in remarkable profusion in England, and they were at one ti ... [...More Info...] [...Related Items...] OR: [Wikipedia] [Google] [Baidu] |
Nativity Of Jesus
The nativity of Jesus, nativity of Christ, birth of Jesus or birth of Christ is described in the biblical gospels of Luke and Matthew. The two accounts agree that Jesus was born in Bethlehem in Judaea, his mother Mary was engaged to a man named Joseph, who was descended from King David and was not his biological father, and that his birth was caused by divine intervention. Many modern scholars consider the birth narratives unhistorical because they are laced with theology and present two different accounts which cannot be harmonised into a single coherent narrative. But many others view the discussion of historicity as secondary, given that gospels were primarily written as theological documents rather than chronological timelines. The nativity is the basis for the Christian holiday of Christmas, and plays a major role in the Christian liturgical year. Many Christians traditionally display small manger scenes depicting the nativity in their homes, or attend nativity p ... [...More Info...] [...Related Items...] OR: [Wikipedia] [Google] [Baidu] |
Middle Ages
In the history of Europe, the Middle Ages or medieval period lasted approximately from the late 5th to the late 15th centuries, similar to the post-classical period of global history. It began with the fall of the Western Roman Empire and transitioned into the Renaissance and the Age of Discovery. The Middle Ages is the middle period of the three traditional divisions of Western history: classical antiquity, the medieval period, and the modern period. The medieval period is itself subdivided into the Early, High, and Late Middle Ages. Population decline, counterurbanisation, the collapse of centralized authority, invasions, and mass migrations of tribes, which had begun in late antiquity, continued into the Early Middle Ages. The large-scale movements of the Migration Period, including various Germanic peoples, formed new kingdoms in what remained of the Western Roman Empire. In the 7th century, North Africa and the Middle East—most recently part of the Ea ... [...More Info...] [...Related Items...] OR: [Wikipedia] [Google] [Baidu] |
Lectern
A lectern is a reading desk with a slanted top, on which documents or books are placed as support for reading aloud, as in a scripture reading, lecture, or sermon. A lectern is usually attached to a stand or affixed to some other form of support. To facilitate eye contact and improve posture when facing an audience, lecterns may have adjustable height and slant. People reading from a lectern, called lectors, generally do so while standing. In pre-modern usage, the word ''lectern'' was used to refer specifically to the "reading desk or stand ... from which the Scripture lessons ('' lectiones'') ... are chanted or read." One 1905 dictionary states that "the term is properly applied only to the class mentioned hurch book standsas independent of the pulpit." By the 1920s, however, the term was being used in a broader sense; for example, in reference to a memorial service in Carnegie Hall, it was stated that "the lectern from which the speakers talked was enveloped in black." Acad ... [...More Info...] [...Related Items...] OR: [Wikipedia] [Google] [Baidu] |
Pulpit
A pulpit is a raised stand for preachers in a Christian church. The origin of the word is the Latin ''pulpitum'' (platform or staging). The traditional pulpit is raised well above the surrounding floor for audibility and visibility, accessed by steps, with sides coming to about waist height. From the late medieval period onwards, pulpits have often had a canopy known as the sounding board, ''tester'' or ''abat-voix'' above and sometimes also behind the speaker, normally in wood. Though sometimes highly decorated, this is not purely decorative, but can have a useful acoustic effect in projecting the preacher's voice to the congregation below. Most pulpits have one or more book-stands for the preacher to rest his or her bible, notes or texts upon. The pulpit is generally reserved for clergy. This is mandated in the regulations of the Catholic Church, and several others (though not always strictly observed). Even in Welsh Nonconformism, this was felt appropriate, and in some ... [...More Info...] [...Related Items...] OR: [Wikipedia] [Google] [Baidu] |
Crucifix
A crucifix (from Latin ''cruci fixus'' meaning "(one) fixed to a cross") is a cross with an image of Jesus on it, as distinct from a bare cross. The representation of Jesus himself on the cross is referred to in English as the ''corpus'' (Latin for "body"). The crucifix is a principal symbol for many groups of Christians, and one of the most common forms of the Crucifixion in the arts. It is especially important in the Roman Rite of the Roman Catholic Church, but is also used in the Eastern Orthodox Church, most Oriental Orthodox Churches (except the Armenian & Syriac Church), and the Eastern Catholic Churches, as well as by the Lutheran, Moravian and Anglican Churches. The symbol is less common in churches of other Protestant denominations, and in the Assyrian Church of the East and Armenian Apostolic Church, which prefer to use a cross without the figure of Jesus (the ''corpus''). The crucifix emphasizes Jesus' sacrifice—his death by crucifixion, which Christians beli ... [...More Info...] [...Related Items...] OR: [Wikipedia] [Google] [Baidu] |
Jacobean Architecture
The Jacobean style is the second phase of Renaissance architecture in England, following the Elizabethan style. It is named after King James VI and I, with whose reign (1603–1625 in England) it is associated. At the start of James' reign there was little stylistic break in architecture, as Elizabethan trends continued their development. However, his death in 1625 came as a decisive change towards more classical architecture, with Italian influence, was in progress, led by Inigo Jones; the style this began is sometimes called Stuart architecture, or English Baroque (though the latter term may be regarded as starting later). Courtiers continued to build large prodigy houses, even though James spent less time on summer progresses round his realm than Elizabeth had. The influence of Flemish and German Northern Mannerism increased, now often executed by immigrant craftsmen and artists, rather than obtained from books as in the previous reign. There continued to be very little bui ... [...More Info...] [...Related Items...] OR: [Wikipedia] [Google] [Baidu] |
Finial
A finial (from '' la, finis'', end) or hip-knob is an element marking the top or end of some object, often formed to be a decorative feature. In architecture, it is a small decorative device, employed to emphasize the apex of a dome, spire, tower, roof, or gable or any of various distinctive ornaments at the top, end, or corner of a building or structure. A finial is typically carved in stone. Where there are several such elements they may be called pinnacles. The very top of a finial can be a floral or foliated element called a bouquet. Smaller finials in materials such as metal or wood are used as a decorative ornament on the tops or ends of poles or rods such as tent-poles or curtain rods or any object such as a piece of furniture. These are frequently seen on top of bed posts or clocks. Decorative finials are also commonly used to fasten lampshades, and as an ornamental element at the end of the handles of souvenir spoons. The charm at the end of a pull chain (such as for ... [...More Info...] [...Related Items...] OR: [Wikipedia] [Google] [Baidu] |
Gable
A gable is the generally triangular portion of a wall between the edges of intersecting roof pitches. The shape of the gable and how it is detailed depends on the structural system used, which reflects climate, material availability, and aesthetic concerns. The term gable wall or gable end more commonly refers to the entire wall, including the gable and the wall below it. Some types of roof do not have a gable (for example hip roofs do not). One common type of roof with gables, the gable roof, is named after its prominent gables. A parapet made of a series of curves (Dutch gable) or horizontal steps (crow-stepped gable) may hide the diagonal lines of the roof. Gable ends of more recent buildings are often treated in the same way as the Classic pediment form. But unlike Classical structures, which operate through trabeation, the gable ends of many buildings are actually bearing-wall structures. Gable style is also used in the design of fabric structures, with varying degree ... [...More Info...] [...Related Items...] OR: [Wikipedia] [Google] [Baidu] |
Transom (architectural)
In architecture, a transom is a transverse horizontal structural beam or bar, or a crosspiece separating a door from a window above it. This contrasts with a mullion, a vertical structural member. Transom or transom window is also the customary U.S. word used for a transom light, the window over this crosspiece. In Britain, the transom light is usually referred to as a fanlight, often with a semi-circular shape, especially when the window is segmented like the slats of a folding hand fan. A prominent example of this is at the main entrance of 10 Downing Street, the official residence of the British prime minister. History In early Gothic ecclesiastical work, transoms are found only in belfry unglazed windows or spire lights, where they were deemed necessary to strengthen the mullions in the absence of the iron stay bars, which in glazed windows served a similar purpose. In the later Gothic, and more especially the Perpendicular Period, the introduction of transoms became co ... [...More Info...] [...Related Items...] OR: [Wikipedia] [Google] [Baidu] |




.jpg)





.jpg)