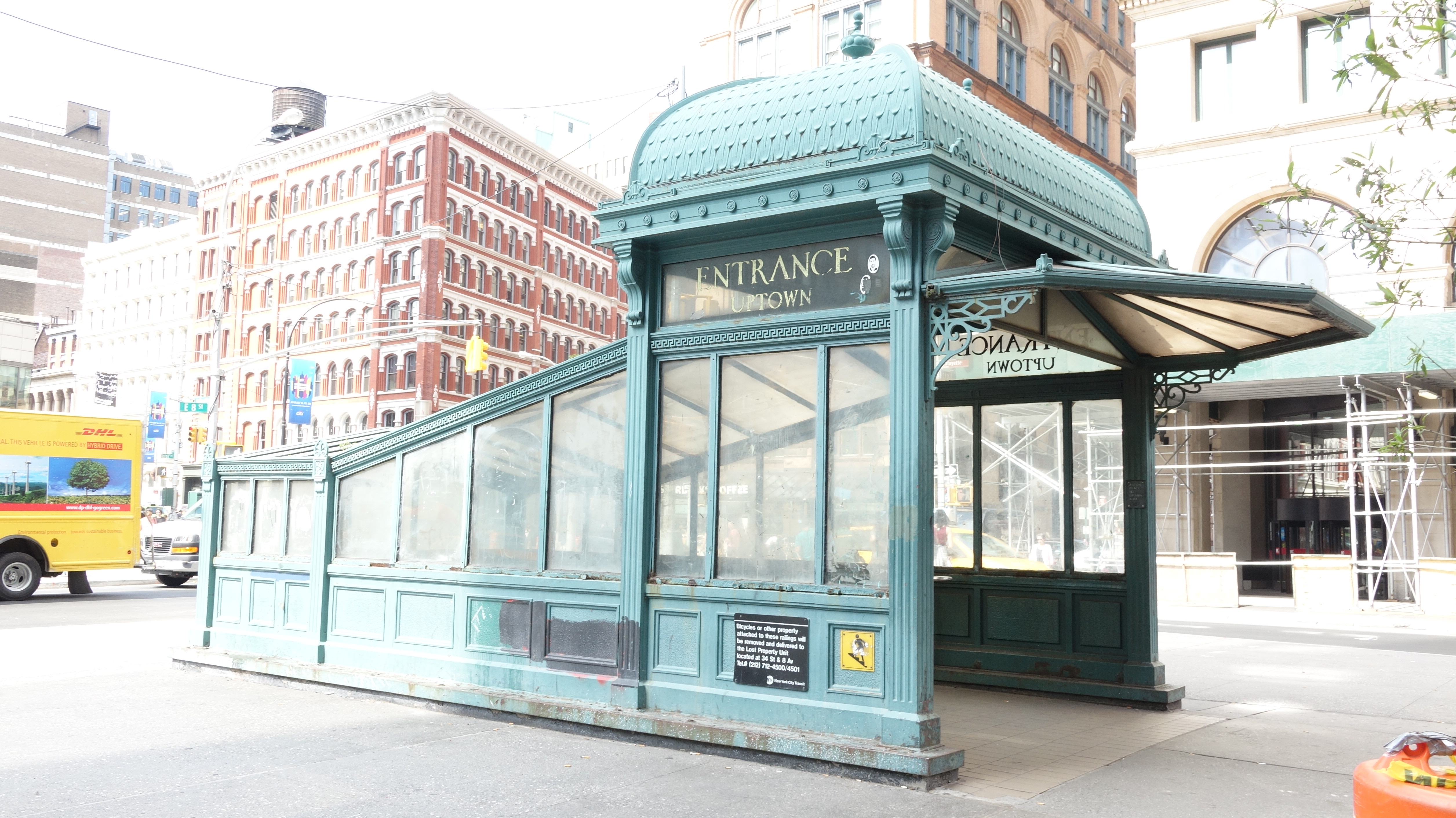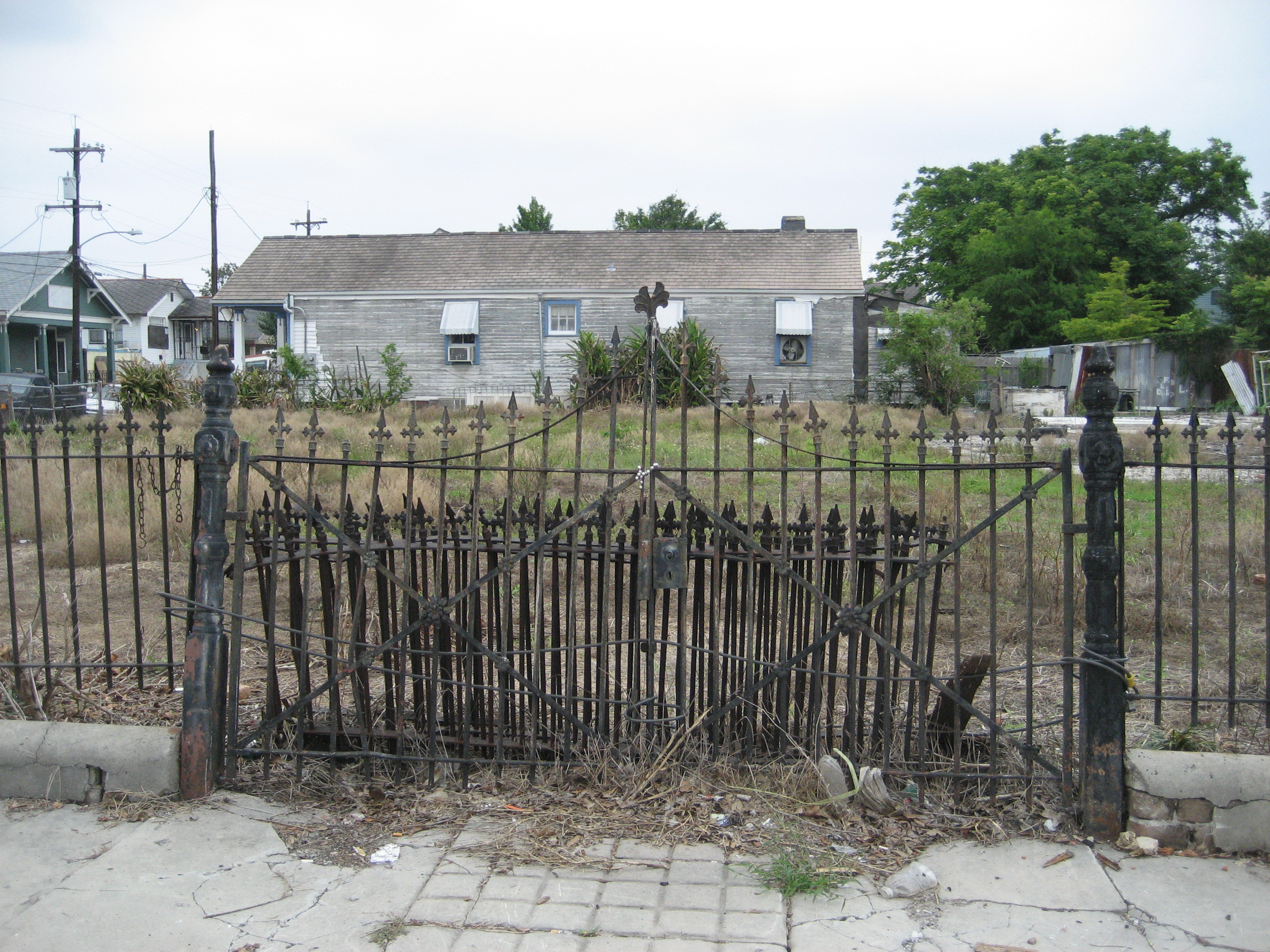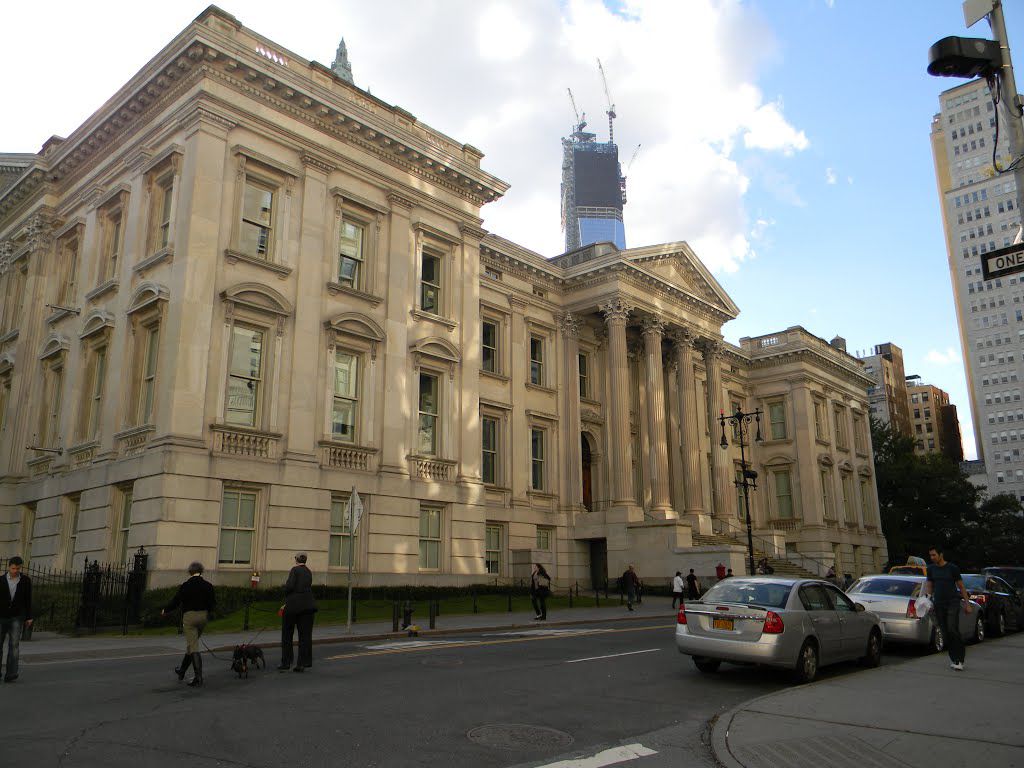|
Broadway–Chambers Building
The Broadway–Chambers Building is an 18-story office building at 277 Broadway, on the northwest corner with Chambers Street, in the Civic Center and Tribeca neighborhoods of Manhattan in New York City. Completed by 1900 to designs by architect Cass Gilbert, the Broadway–Chambers Building was the first of several that Gilbert designed in the city. The Broadway–Chambers Building is designed in the Beaux-Arts style. The building's articulation consists of three horizontal sections similar to the components of a column, namely a base, shaft, and capital. Different materials are used in each horizontal section: granite on the base, brick on the shaft, and architectural terracotta on the capital. The Broadway–Chambers Building's design also incorporates one of Gilbert's trademarks, the extensive use of architectural sculpture on the cornice of the arcade at the top of the building, which includes the heads of lions and women. The building was constructed between 1899 and 190 ... [...More Info...] [...Related Items...] OR: [Wikipedia] [Google] [Baidu] |
Beaux-Arts Architecture
Beaux-Arts architecture ( , ) was the academic architectural style taught at the École des Beaux-Arts in Paris, particularly from the 1830s to the end of the 19th century. It drew upon the principles of French neoclassicism, but also incorporated Renaissance and Baroque elements, and used modern materials, such as iron and glass. It was an important style in France until the end of the 19th century. History The Beaux-Arts style evolved from the French classicism of the Style Louis XIV, and then French neoclassicism beginning with Style Louis XV and Style Louis XVI. French architectural styles before the French Revolution were governed by Académie royale d'architecture (1671–1793), then, following the French Revolution, by the Architecture section of the Académie des Beaux-Arts. The Academy held the competition for the Grand Prix de Rome in architecture, which offered prize winners a chance to study the classical architecture of antiquity in Rome. The formal neoclassicism ... [...More Info...] [...Related Items...] OR: [Wikipedia] [Google] [Baidu] |
City Hall Park
City Hall Park is a public park surrounding New York City Hall in the Civic Center of Manhattan. It was the town commons of the nascent city of New York. History 17th century David Provoost was an officer in the Dutch West India Company. His name was on an 1652 list of nine men who governed New Amsterdam. He owned around where City Hall Park is now situated. 18th century During the pre-Revolutionary era City Hall Park was the site of many rallies and movements. For instance, in 1765, New Yorkers protested the Stamp Act of 1765 at the site. On March 18, 1766, New Yorkers rejoiced when the Stamp Act was repealed. In 1766, the Sons of Liberty erected the first “Liberty pole", a commemorative mast topped by a vane featuring the word “liberty", outside the Soldiers’ Barracks. British soldiers chopped it down, and it was replaced five times. A replica dating to 1921 now stands near its original location between City Hall and Broadway. In 1766, St. Paul's Chapel was c ... [...More Info...] [...Related Items...] OR: [Wikipedia] [Google] [Baidu] |
Hecla Iron Works
Brooklyn Bowl is a music venue, bowling alley and restaurant in the Williamsburg neighborhood of Brooklyn, New York. Founded in 2009, it is located in the former Hecla Iron Works Building at 61 Wythe Avenue. It is known for its high-tech green construction and variety of musical acts. In 2013 Rolling Stone named Brooklyn Bowl the 20th best music club in the United States. There are additional locations in Las Vegas, Nashville, and Philadelphia. Hecla Iron Works Building The building was home to Hecla Iron Works, founded in 1876 by Scandinavians Neils Poulson (1843-1911) and Charles Eger (1843-1916). It was named after an active volcano in Iceland, Mount Hekla. By 1889 the works had grown to a large complex taking up most of a city block. Following two fires, Poulson, who had a background in architecture and engineering, began experimenting with fire-proof design. The replacement building was innovative, combining non-combustible brick, plaster and iron in a single foundry st ... [...More Info...] [...Related Items...] OR: [Wikipedia] [Google] [Baidu] |
Reginald Pelham Bolton
Reginald Pelham Bolton (1856–1942) was an Anglo-American engineer, archaeologist and historian who conducted many digs in northern Manhattan during the late 19th and early 20th centuries. He and his fellow "Relic Hunters" uncovered thousands of artifacts. Bolton donated photographs and artifacts from his digs to the Dyckman Farmhouse Museum. Bolton was born in London, England, to Rev. James Jay Bolton, and worked in England before coming to America. In 1878 he married Katherine (Kate) Alice Behenna (daughter of Captain James Behenna R.A.), and they were the parents of Ivy May and Guy Bolton, both of whom became writers. In 1892 he married Ethelind Huyck. He was the vice president of the American Scenic and Historic Preservation Society and the City History Club of New York City, and president and chairman of the board of the Electric Motor Corporation. As the chairman of a committee of the Washington Heights Taxpayer's Association, he led an unsuccessful campaign to prevent t ... [...More Info...] [...Related Items...] OR: [Wikipedia] [Google] [Baidu] |
Carl Condit
Carl Wilbur Condit (Cincinnati, Ohio, September 29, 1914 – January 4, 1997) was an American historian of urban and architectural history, a writer, professor, and teacher."Condit, Carl W(ilbur) (1914–1997)," ''The Hutchinson Unabridged Encyclopedia with Atlas and Weather Guide'' (Abington, UK: 2016) (online) He was professor at Northwestern University 1945–82. He wrote numerous books and articles on the history of American building, especially Chicago, Cincinnati, and the Port of New York. He founded the History of Science Department at Northwestern University, where he taught for over 30 years. His research specialty was the architecture of Chicago, Illinois, and he lived in Chicago most of his life, having moved there in 1945 in order to study its urban and technological development. Cincinnati: Upbringing and education Condit was born in Cincinnati, Ohio, on 29 September 1914. His parents were Arthur Condit and Gertrude Pletz Condit. He enjoyed drawing when he was young ... [...More Info...] [...Related Items...] OR: [Wikipedia] [Google] [Baidu] |
Sarah Landau
Dr. Sarah Bradford Landau (born 1935) is a noted architectural historian who taught for many years in the Department of Art History at New York University. Landau earned her B.F.A. at the University of North Carolina (1957). She earned her M.A. (1959) and Ph.D. (1978) at New York University, where she was a student of Henry-Russell Hitchcock. Landau has been active in historic preservation and served as a commissioner on the New York City Landmarks Preservation Commission from 1987 to 1996. Landau has won numerous awards including the American Institute of Architects International Architecture Book Award (1997), the Victorian Society in America Book Award (1997), the Lucy G. Moses Award for Preservation Leadership, New York Landmarks Conservancy The New York Landmarks Conservancy is a non-profit organization "dedicated to preserving, revitalizing, and reusing" historic structures in New York state. It provides technical assistance, project management services, grants, and l ... [...More Info...] [...Related Items...] OR: [Wikipedia] [Google] [Baidu] |
Emporis
Emporis GmbH was a real estate data mining company that was headquartered in Hamburg, Germany. The company collected data and photographs of buildings worldwide, which were published in an online database from 2000 to September 2022. On 12 September 2022, the managing director of CoStar Europe posted a letter on Emporis.com, informing its community members of the decision which had been made to retire the Emporis community platform, effective 13 September 2022. Emporis offered a variety of information on its public database, Emporis.com. Emporis was frequently cited by various media sources as an authority on building data. Emporis originally focused exclusively on high-rise buildings and skyscrapers, which it defined as buildings "between 35 and 100 metres" tall and "at least 100 metres tall", respectively. Emporis used the point where the building touches the ground to determine height. The database had expanded to include low-rise buildings and other structures. It used a ... [...More Info...] [...Related Items...] OR: [Wikipedia] [Google] [Baidu] |
Purdy And Henderson
Purdy and Henderson was a New York City-based engineering firm founded by Corydon Tyler Purdy and Lightner Henderson. They were active in the United States and Cuba between 1890 and 1944. Purdy and Henderson was founded in Chicago, and transferred their headquarters to New York City in 1896. They eventually had branch offices in Boston, Seattle, Chicago, and Havana. Purdy and Henderson were a patron of the Seattle Architectural Club in 1910. Lightner Henderson died prematurely in 1916, but the firm continued to operate under the name of Purdy and Henderson well after his death. Purdy and Henderson, Engineers, collaborated with architect H. Craig Severance on 40 Wall Street, which for one month in 1930, was the tallest building in the world. The firm most likely closed at about the time of Corydon Purdy's death in 1944. They worked on the John B. Agen Warehouse in Downtown Seattle in 1910 and the Royal Insurance Company Headquarters Building #2 in Financial District, San Franc ... [...More Info...] [...Related Items...] OR: [Wikipedia] [Google] [Baidu] |
Columbia University
Columbia University (also known as Columbia, and officially as Columbia University in the City of New York) is a private research university in New York City. Established in 1754 as King's College on the grounds of Trinity Church in Manhattan, Columbia is the oldest institution of higher education in New York and the fifth-oldest institution of higher learning in the United States. It is one of nine colonial colleges founded prior to the Declaration of Independence. It is a member of the Ivy League. Columbia is ranked among the top universities in the world. Columbia was established by royal charter under George II of Great Britain. It was renamed Columbia College in 1784 following the American Revolution, and in 1787 was placed under a private board of trustees headed by former students Alexander Hamilton and John Jay. In 1896, the campus was moved to its current location in Morningside Heights and renamed Columbia University. Columbia scientists and scholars have ... [...More Info...] [...Related Items...] OR: [Wikipedia] [Google] [Baidu] |
Land Lot
In real estate, a lot or plot is a tract or parcel of land owned or meant to be owned by some owner(s). A plot is essentially considered a parcel of real property in some countries or immovable property (meaning practically the same thing) in other countries. Possible owner(s) of a plot can be one or more person(s) or another legal entity, such as a company/corporation, organization, government, or trust. A common form of ownership of a plot is called fee simple in some countries. A small area of land that is empty except for a paved surface or similar improvement, typically all used for the same purpose or in the same state is also often called a plot. Examples are a paved car park or a cultivated garden plot. This article covers plots (more commonly called lots in some countries) as defined parcels of land meant to be owned as units by an owner(s). Like most other types of property, lots or plots owned by private parties are subject to a periodic property tax payable by th ... [...More Info...] [...Related Items...] OR: [Wikipedia] [Google] [Baidu] |
New York City Department Of Information Technology And Telecommunications
The New York City Office of Technology and Innovation (OTI), formerly known as the Department of Information Technology and Telecommunications (DoITT), is the department of the government of New York City that "over awthe City's use of existing and emerging technologies in government operations, and its delivery of services to the public". Although the agency's primary purpose is to facilitate the technology needs of other New York City agencies, DoITT was best known by city residents for its 3-1-1 "citizens' hotline," established in 2003. Its regulations were compiled in title 67 of the ''New York City Rules''. In 2022, DoITT was renamed the Office of Technology and Innovation as part of a process that consolidated the former Mayor's Office of the Chief Technology Officer (NYC CTO), NYC Cyber Command (NYC3), the Mayor's Office of Data Analytics (MODA), the Mayor's Office of Information Privacy (MOIP), and staff from the office of the Algorithms Management and Policy Officer (AMPO ... [...More Info...] [...Related Items...] OR: [Wikipedia] [Google] [Baidu] |
Tweed Courthouse
The Tweed Courthouse (also known as the Old New York County Courthouse) is a historic courthouse building at 52 Chambers Street (Manhattan), Chambers Street in the Civic Center, Manhattan, Civic Center of Manhattan in New York City. It was built in the Italianate architecture, Italianate style with Romanesque Revival interiors. William M. Tweed, William M. "Boss" Tweedthe corrupt leader of Tammany Hall, a political machine that controlled the New York (state), New York state and city governments when the courthouse was builtoversaw the building's erection. The Tweed Courthouse served as a judicial building for New York County, New York, New York County, a List of counties in New York, county of New York state coextensive with the Boroughs of New York City, New York City borough of Manhattan. It is the second-oldest city government building in the borough, after New York City Hall, City Hall. The structure comprises pavilions to the east and west of a central section, as well ... [...More Info...] [...Related Items...] OR: [Wikipedia] [Google] [Baidu] |






