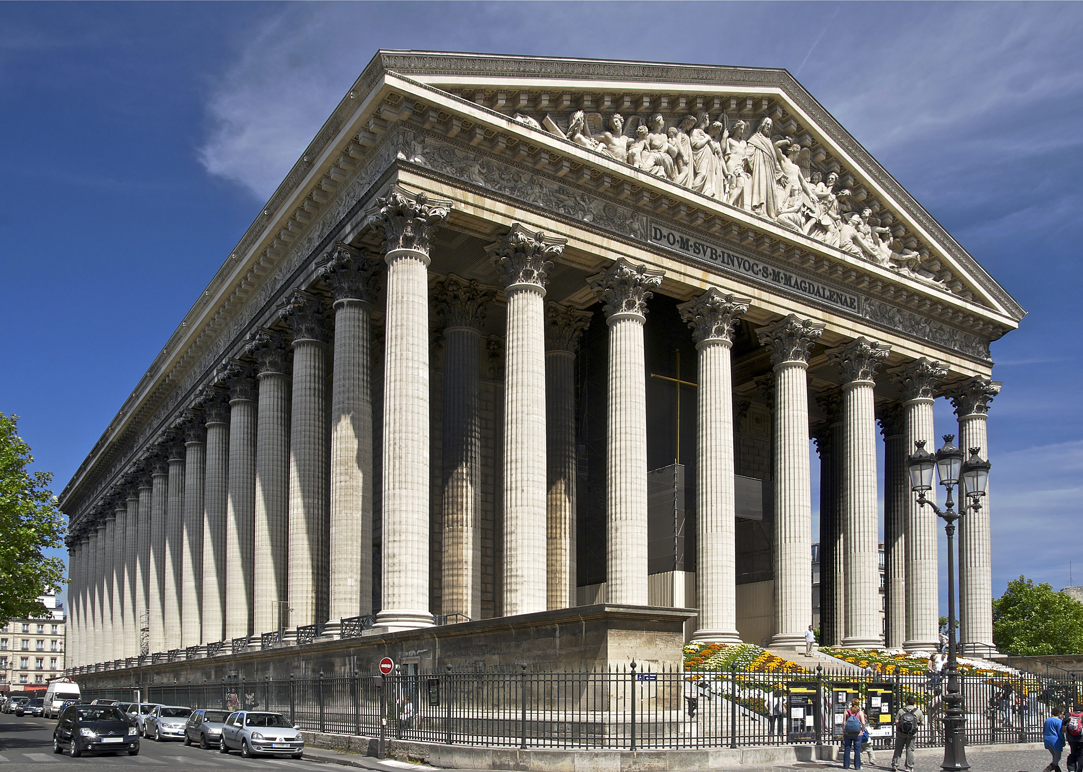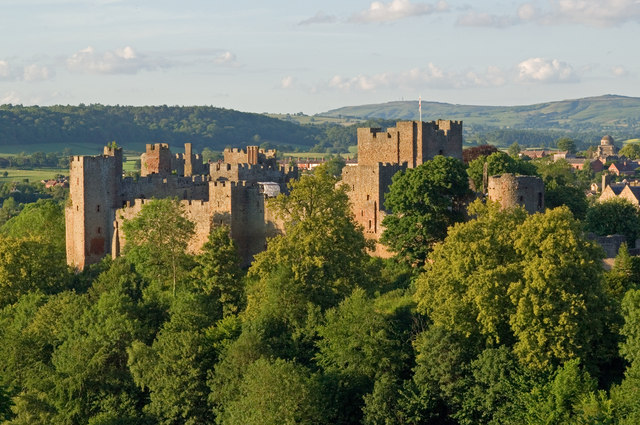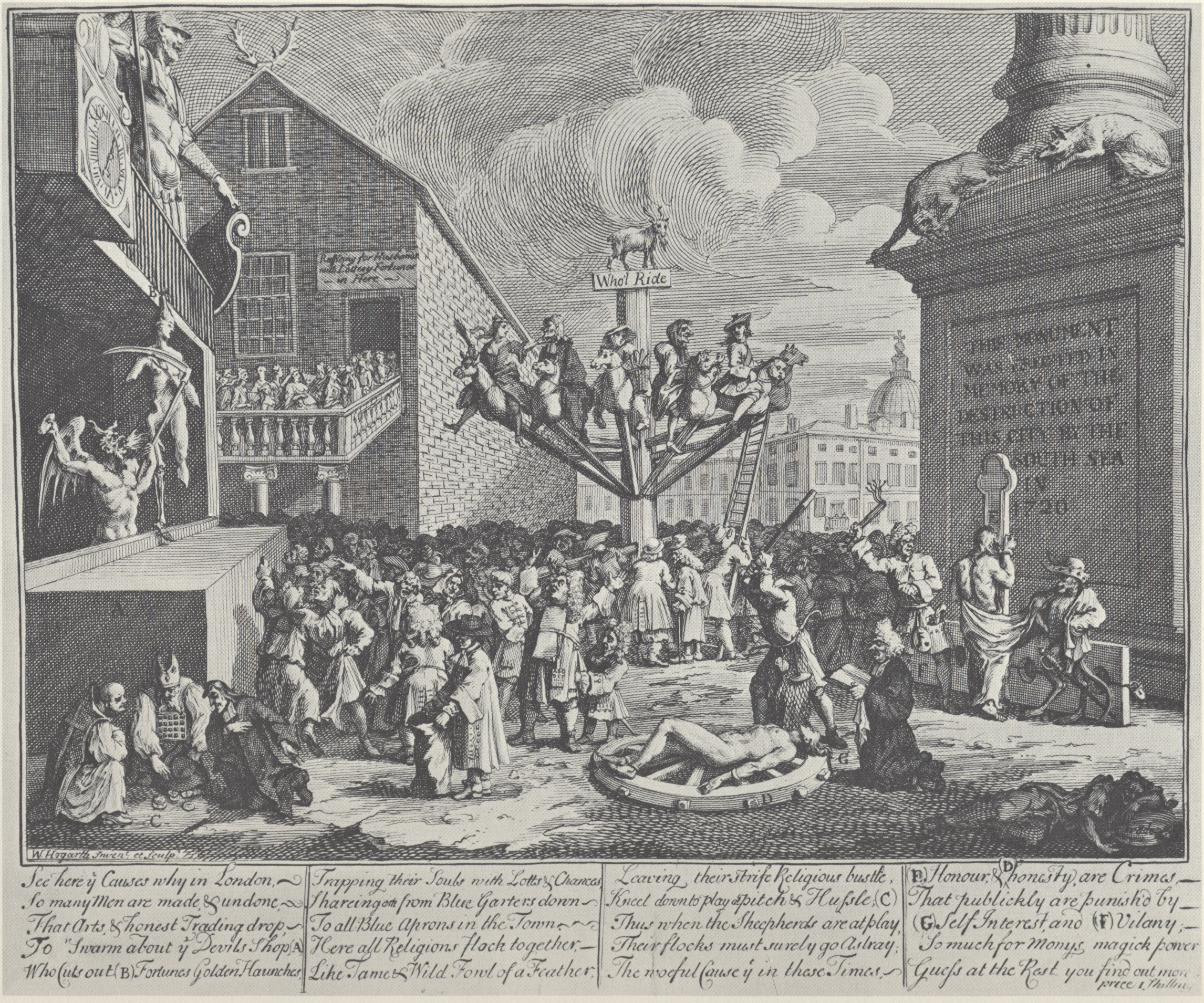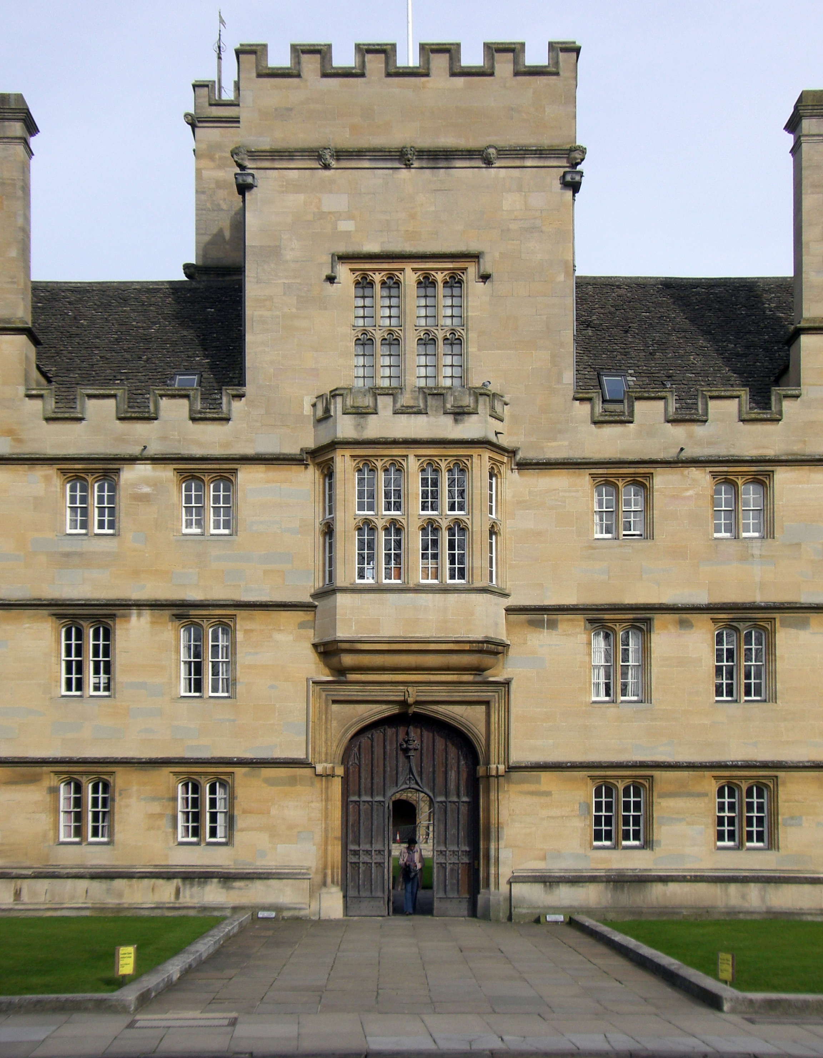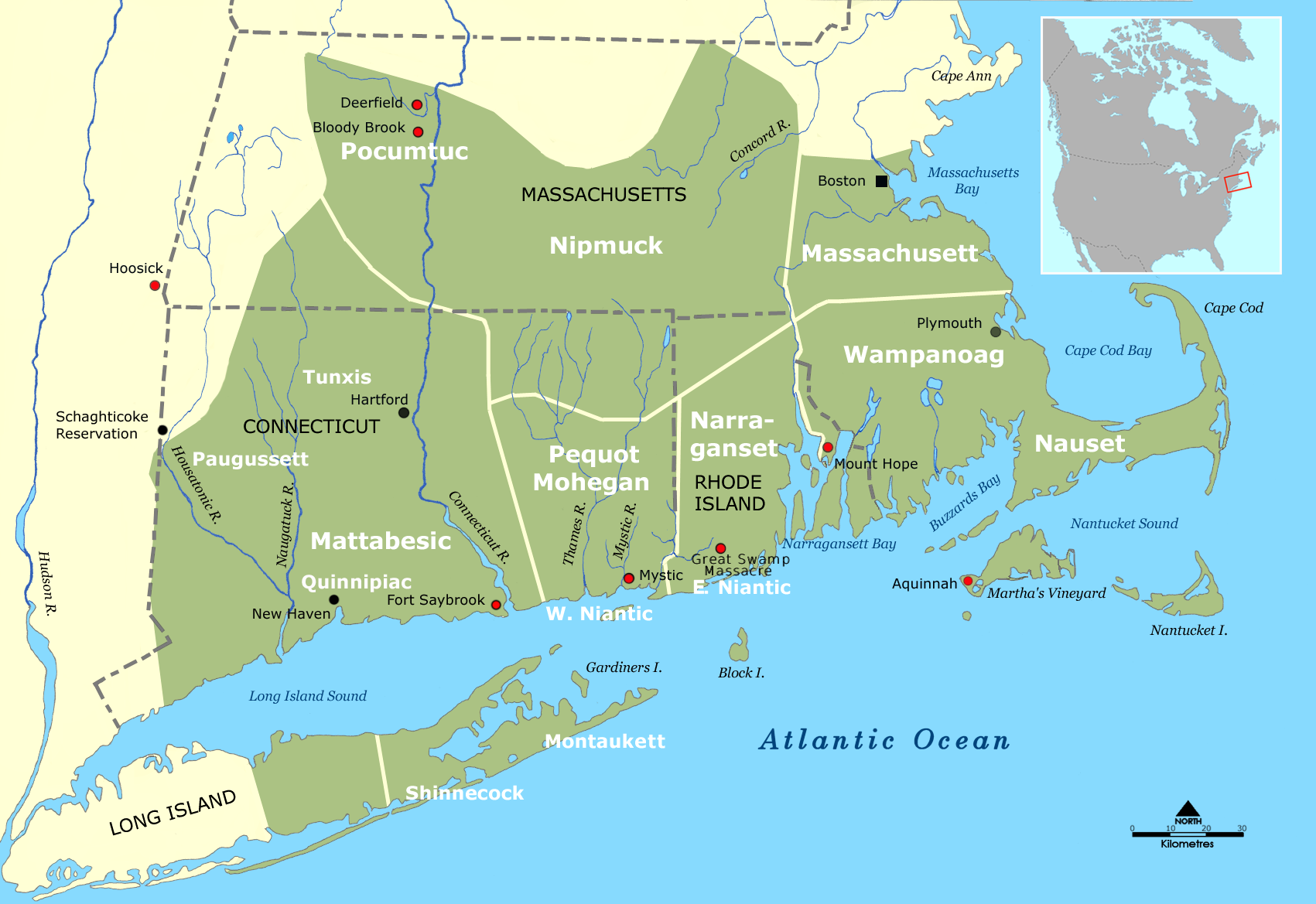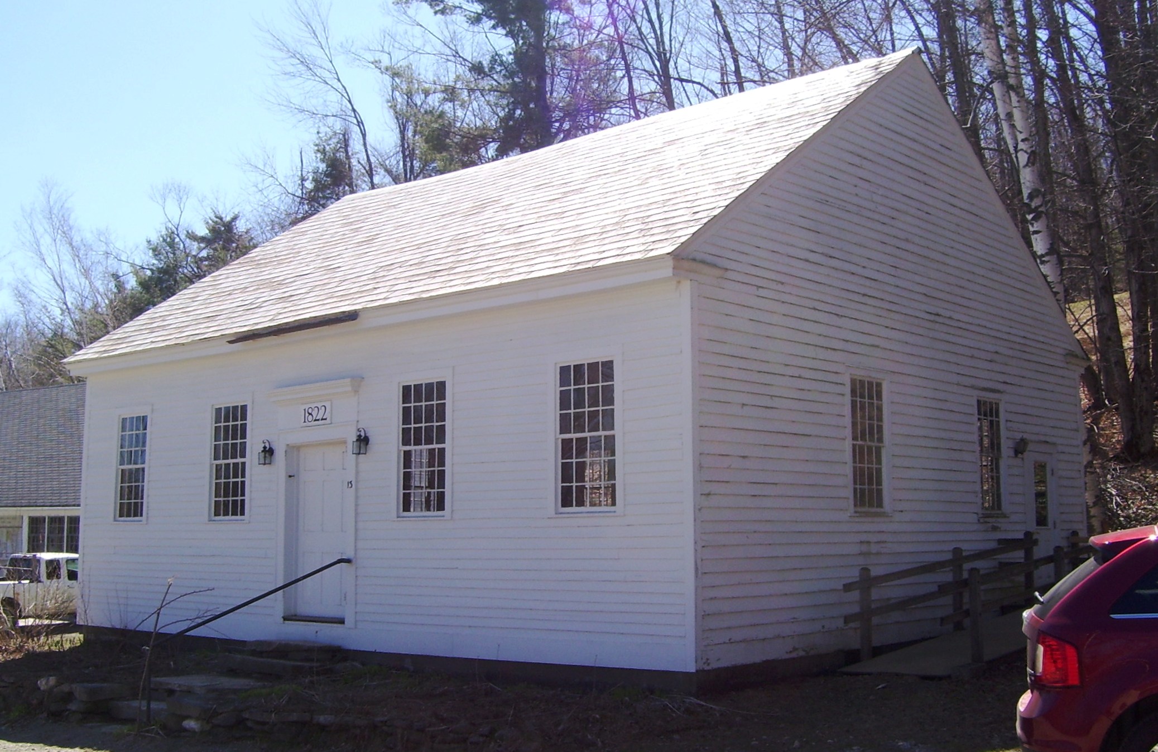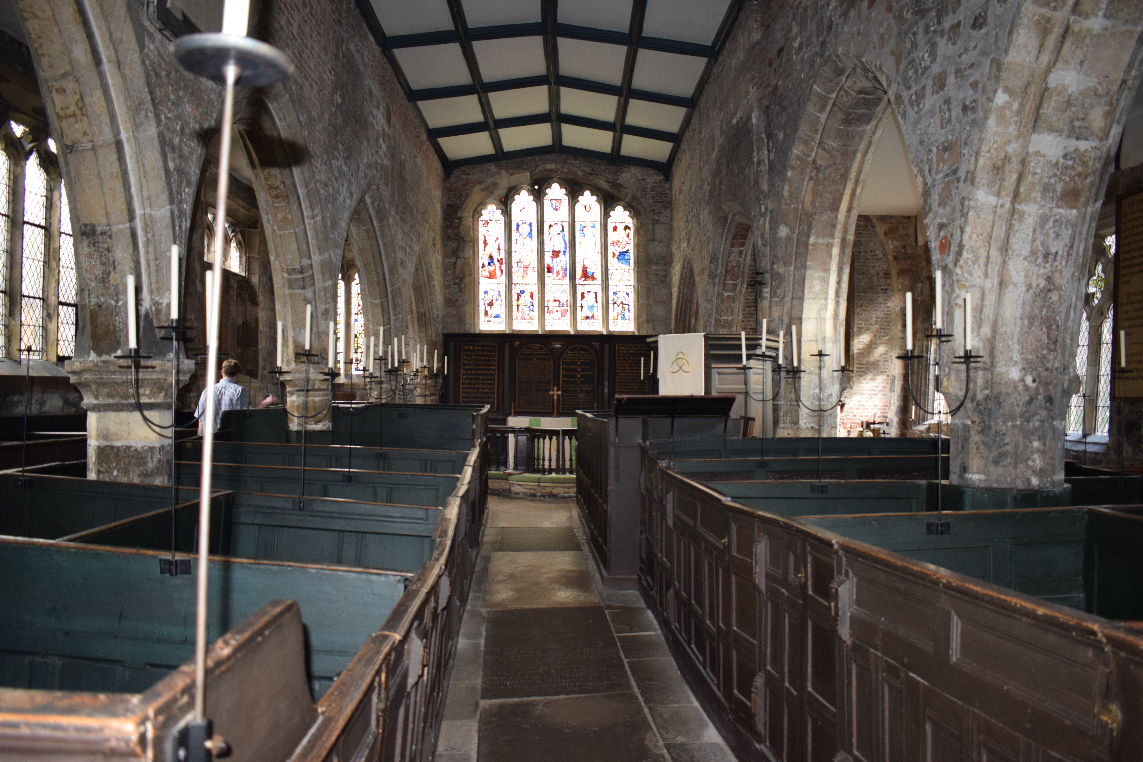|
Box Pews
A box pew is a type of church pew that is encased in panelling and was prevalent in England and other Protestant countries from the 16th to early 19th centuries. History in England Before the rise of Protestantism, seating was not customary in churches and only accorded to the lord of the manor, civic dignitaries and finally churchwardens. After 1569 stools and seating were installed in Protestant churches primarily because the congregation were expected to listen to sermons, and various types of seating were introduced including the box pew. There are records of box pews being installed in Ludlow parish church before 1577. Box pews provided privacy and allowed the family to sit together. In the 17th century they could include windows, curtains, tables and even fireplaces, and were treated as personal property that could be willed to legatees. Sometimes the panelling was so high it was difficult to see out, and the privacy was used as a cover for non-devotional activity. William Hog ... [...More Info...] [...Related Items...] OR: [Wikipedia] [Google] [Baidu] |
Church (building)
A church, church building or church house is a building used for Christian worship services and other Christian religious activities. The earliest identified Christian church is a house church founded between 233 and 256. From the 11th through the 14th centuries, there was a wave of church construction in Western Europe. Sometimes, the word ''church'' is used by analogy for the buildings of other religions. ''Church'' is also used to describe the Christian religious community as a whole, or a body or an assembly of Christian believers around the world. In traditional Christian architecture, the plan view of a church often forms a Christian cross; the center aisle and seating representing the vertical beam with the Church architecture#Characteristics of the early Christian church building, bema and altar forming the horizontal. Towers or domes may inspire contemplation of the heavens. Modern churches have a variety of architectural styles and layouts. Some buildings designe ... [...More Info...] [...Related Items...] OR: [Wikipedia] [Google] [Baidu] |
Protestantism
Protestantism is a branch of Christianity that follows the theological tenets of the Protestant Reformation, a movement that began seeking to reform the Catholic Church from within in the 16th century against what its followers perceived to be growing errors, abuses, and discrepancies within it. Protestantism emphasizes the Christian believer's justification by God in faith alone (') rather than by a combination of faith with good works as in Catholicism; the teaching that salvation comes by divine grace or "unmerited favor" only ('); the priesthood of all faithful believers in the Church; and the ''sola scriptura'' ("scripture alone") that posits the Bible as the sole infallible source of authority for Christian faith and practice. Most Protestants, with the exception of Anglo-Papalism, reject the Catholic doctrine of papal supremacy, but disagree among themselves regarding the number of sacraments, the real presence of Christ in the Eucharist, and matters of ecclesiast ... [...More Info...] [...Related Items...] OR: [Wikipedia] [Google] [Baidu] |
Protestant
Protestantism is a Christian denomination, branch of Christianity that follows the theological tenets of the Reformation, Protestant Reformation, a movement that began seeking to reform the Catholic Church from within in the 16th century against what its followers perceived to be growing Criticism of the Catholic Church, errors, abuses, and discrepancies within it. Protestantism emphasizes the Christian believer's justification by God in faith alone (') rather than by a combination of faith with good works as in Catholicism; the teaching that Salvation in Christianity, salvation comes by Grace in Christianity, divine grace or "unmerited favor" only ('); the Universal priesthood, priesthood of all faithful believers in the Church; and the ''sola scriptura'' ("scripture alone") that posits the Bible as the sole infallible source of authority for Christian faith and practice. Most Protestants, with the exception of Anglo-Papalism, reject the Catholic doctrine of papal supremacy, ... [...More Info...] [...Related Items...] OR: [Wikipedia] [Google] [Baidu] |
Ludlow
Ludlow () is a market town in Shropshire, England. The town is significant in the history of the Welsh Marches and in relation to Wales. It is located south of Shrewsbury and north of Hereford, on the A49 road which bypasses the town. The town is near the confluence of the rivers Corve and Teme. The oldest part is the medieval walled town, founded in the late 11th century after the Norman conquest of England. It is centred on a small hill which lies on the eastern bank of a bend of the River Teme. Situated on this hill are Ludlow Castle and the parish church, St Laurence's, the largest in the county. From there the streets slope downward to the rivers Corve and Teme, to the north and south respectively. The town is in a sheltered spot beneath Mortimer Forest and the Clee Hills, which are clearly visible from the town. Ludlow has nearly 500 listed buildings, including examples of medieval and Tudor-style half-timbered buildings. The town was described by Sir John Betjeman ... [...More Info...] [...Related Items...] OR: [Wikipedia] [Google] [Baidu] |
William Hogarth
William Hogarth (; 10 November 1697 – 26 October 1764) was an English painter, engraver, pictorial satirist, social critic, editorial cartoonist and occasional writer on art. His work ranges from realistic portraiture to comic strip-like series of pictures called "modern moral subjects", and he is perhaps best known for his series ''A Harlot's Progress'', ''A Rake's Progress'' and '' Marriage A-la-Mode''. Knowledge of his work is so pervasive that satirical political illustrations in this style are often referred to as "Hogarthian". Hogarth was born in London to a lower-middle-class family. In his youth he took up an apprenticeship with an engraver, but did not complete the apprenticeship. His father underwent periods of mixed fortune, and was at one time imprisoned in lieu of outstanding debts, an event that is thought to have informed William's paintings and prints with a hard edge. Influenced by French and Italian painting and engraving, Hogarth's works are mostly sat ... [...More Info...] [...Related Items...] OR: [Wikipedia] [Google] [Baidu] |
Christopher Wren
Sir Christopher Wren PRS FRS (; – ) was one of the most highly acclaimed English architects in history, as well as an anatomist, astronomer, geometer, and mathematician-physicist. He was accorded responsibility for rebuilding 52 churches in the City of London after the Great Fire in 1666, including what is regarded as his masterpiece, St Paul's Cathedral, on Ludgate Hill, completed in 1710. The principal creative responsibility for a number of the churches is now more commonly attributed to others in his office, especially Nicholas Hawksmoor. Other notable buildings by Wren include the Royal Hospital Chelsea, the Old Royal Naval College, Greenwich, and the south front of Hampton Court Palace. Educated in Latin and Aristotelian physics at the University of Oxford, Wren was a founder of the Royal Society and served as its president from 1680 to 1682. His scientific work was highly regarded by Isaac Newton and Blaise Pascal. Life and works Wren was born in East Knoyl ... [...More Info...] [...Related Items...] OR: [Wikipedia] [Google] [Baidu] |
American Colonial Architecture
American colonial architecture includes several building design styles associated with the colonial period of the United States, including First Period English (late-medieval), French Colonial, Spanish Colonial, Dutch Colonial, and Georgian. These styles are associated with the houses, churches and government buildings of the period from about 1600 through the 19th century. Several relatively distinct regional styles of colonial architecture are recognized in the United States. Building styles in the 13 colonies were influenced by techniques and styles from England, as well as traditions brought by settlers from other parts of Europe. In New England, 17th-century colonial houses were built primarily from wood, following styles found in the southeastern counties of England. Saltbox style homes and Cape Cod style homes were some of the simplest of homes constructed in the New England colonies. The Saltbox homes known for their steep roof among the back the house made for easy co ... [...More Info...] [...Related Items...] OR: [Wikipedia] [Google] [Baidu] |
New England
New England is a region comprising six states in the Northeastern United States: Connecticut, Maine, Massachusetts, New Hampshire, Rhode Island, and Vermont. It is bordered by the state of New York to the west and by the Canadian provinces of New Brunswick to the northeast and Quebec to the north. The Atlantic Ocean is to the east and southeast, and Long Island Sound is to the southwest. Boston is New England's largest city, as well as the capital of Massachusetts. Greater Boston is the largest metropolitan area, with nearly a third of New England's population; this area includes Worcester, Massachusetts (the second-largest city in New England), Manchester, New Hampshire (the largest city in New Hampshire), and Providence, Rhode Island (the capital of and largest city in Rhode Island). In 1620, the Pilgrims, Puritan Separatists from England, established Plymouth Colony, the second successful English settlement in America, following the Jamestown Settlement in Virginia foun ... [...More Info...] [...Related Items...] OR: [Wikipedia] [Google] [Baidu] |
Colonial Meeting House
A colonial meeting house was a meeting house used by communities in colonial New England. Built using tax money, the colonial meeting house was the focal point of the community where the town's residents could discuss local issues, conduct religious worship, and engage in town business. History The origin of the "town meeting" form of government can be traced to meeting houses of the colonies. The meeting houses that survive today were generally built in the second half of the 18th century. Most were almost square, with a steep pitched roof running east to west. There were usually three doors: The one in the center of the long south wall was called the "Door of Honor," and was used by the minister and his family, and honored out-of-town guests. The other doors were located in the middle of the east and west walls, and were used by women and men, respectively. A balcony (called a "gallery") was usually built on the east, south, and west walls, and a high pulpit was located on th ... [...More Info...] [...Related Items...] OR: [Wikipedia] [Google] [Baidu] |
Meeting House
A meeting house (meetinghouse, meeting-house) is a building where religious and sometimes public meetings take place. Terminology Nonconformist Protestant denominations distinguish between a * church, which is a body of people who believe in Christ, and; * meeting house or chapel, which is a building where the church meets. In early Methodism, meeting houses were typically called preaching houses (to distinguish it from a church house), which hosted itinerant preachers. Meeting houses in America The colonial meeting house in America was typically the first public building built as new villages sprang up. A meeting-house had a dual purpose as a place of worship and for public discourse, but sometimes only for "...the service of God." As the towns grew and the separation of church and state in the United States matured the buildings which were used as the seat of local government were called a town-house or town-hall. The nonconformist meeting houses generally do not have s ... [...More Info...] [...Related Items...] OR: [Wikipedia] [Google] [Baidu] |
Holy Trinity Church, Goodramgate, York
Holy Trinity Church, on Goodramgate in York, is a Grade I listed former parish church in the Church of England in York and is in the care of the Churches Conservation Trust. History The church dates from the 12th century. The south east chapel is 13th century, and the south aisle and south arcade date from the 14th century. It was enlarged in 1823 when the north side was rebuilt. The south porch was added in 1849. The condition of the building was poor by 1882 and regular worship was suspended for over 50 years until 1937 when restoration work was completed. The oak rafters were renewed and the roof was restored. The pier supporting the arches between the nave and north aisle were underpinned with concrete, and the decaying stonework on the south aisle walls was renewed. Parish status The church was declared redundant on 29 June 1971, and was vested in the care of the Churches Conservation Trust on 7 November 1972. A restoration was carried out between 1973 and 1974. Memoria ... [...More Info...] [...Related Items...] OR: [Wikipedia] [Google] [Baidu] |

