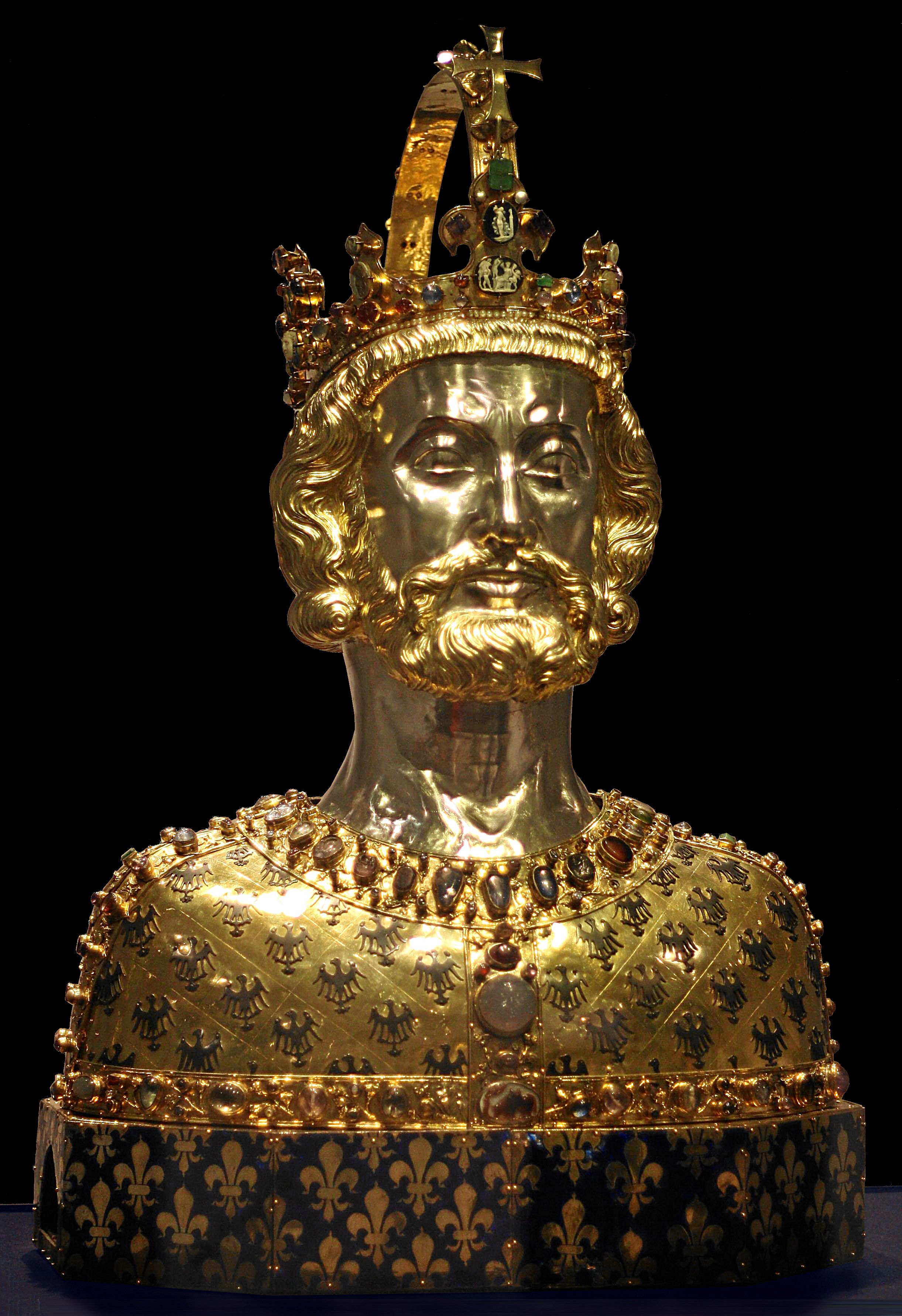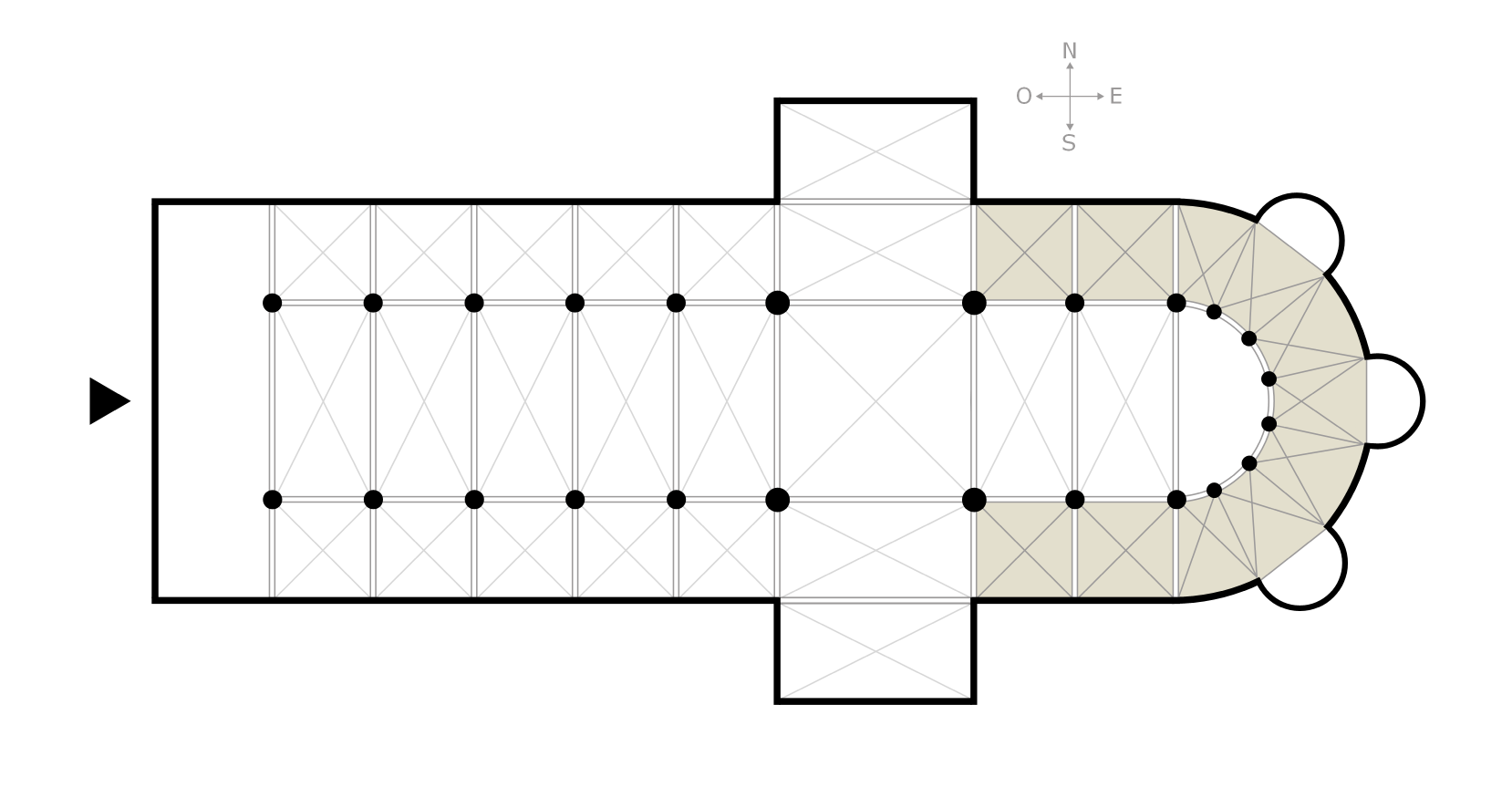|
Basilique Saint-Sernin
The Basilica of Saint-Sernin (Occitan: ''Basilica de Sant Sarnin'') is a church in Toulouse, France, the former abbey church of the Abbey of Saint-Sernin or St Saturnin. Apart from the church, none of the abbey buildings remain. The current church is located on the site of a previous basilica of the 4th century which contained the body of Saint Saturnin or Sernin, the first bishop of Toulouse in c. 250. Constructed in the Romanesque style between about 1080 and 1120, with construction continuing thereafter, Saint-Sernin is the largest remaining Romanesque building in Europe. The church is particularly noted for the quality and quantity of its Romanesque sculpture. In 1998 the basilica was added to the UNESCO World Heritage Sites under the description: World Heritage Sites of the Routes of Santiago de Compostela in France. History The abbey of Saint-Sernin was an ancient foundation. St. Sylvius, bishop of Toulouse, began construction of the basilica towards the end of the 4 ... [...More Info...] [...Related Items...] OR: [Wikipedia] [Google] [Baidu] |
Toulouse
Toulouse ( , ; oc, Tolosa ) is the prefecture of the French department of Haute-Garonne and of the larger region of Occitania. The city is on the banks of the River Garonne, from the Mediterranean Sea, from the Atlantic Ocean and from Paris. It is the fourth-largest city in France after Paris, Marseille and Lyon, with 493,465 inhabitants within its municipal boundaries (2019 census); its metropolitan area has a population of 1,454,158 inhabitants (2019 census). Toulouse is the central city of one of the 20 French Métropoles, with one of the three strongest demographic growth (2013-2019). Toulouse is the centre of the European aerospace industry, with the headquarters of Airbus, the SPOT satellite system, ATR and the Aerospace Valley. It hosts the CNES's Toulouse Space Centre (CST) which is the largest national space centre in Europe, but also, on the military side, the newly created NATO space centre of excellence and the French Space Command and Space Academy. Thales ... [...More Info...] [...Related Items...] OR: [Wikipedia] [Google] [Baidu] |
Charlemagne
Charlemagne ( , ) or Charles the Great ( la, Carolus Magnus; german: Karl der Große; 2 April 747 – 28 January 814), a member of the Carolingian dynasty, was King of the Franks from 768, King of the Lombards from 774, and the first Holy Roman Emperor, Emperor of the Romans from 800. Charlemagne succeeded in uniting the majority of Western Europe, western and central Europe and was the first recognized emperor to rule from western Europe after the fall of the Western Roman Empire around three centuries earlier. The expanded Frankish state that Charlemagne founded was the Carolingian Empire. He was Canonization, canonized by Antipope Paschal III—an act later treated as invalid—and he is now regarded by some as Beatification, beatified (which is a step on the path to sainthood) in the Catholic Church. Charlemagne was the eldest son of Pepin the Short and Bertrada of Laon. He was born before their Marriage in the Catholic Church, canonical marriage. He became king of the ... [...More Info...] [...Related Items...] OR: [Wikipedia] [Google] [Baidu] |
Spire
A spire is a tall, slender, pointed structure on top of a roof of a building or tower, especially at the summit of church steeples. A spire may have a square, circular, or polygonal plan, with a roughly conical or pyramidal shape. Spires are typically made of stonework or brickwork, or else of timber structures with Cladding (construction), metal cladding, ceramic tile, ceramic tiling, roof shingles, or Slate roof, slates on the exterior. Since towers supporting spires are usually square, square-plan spires emerge directly from the tower's walls, but octagonal spires are either built for a pyramidal transition section called a ''Broach spire, broach'' at the spire's base, or else freed spaces around the tower's summit for decorative elements like pinnacles. The former solution is known as a ''broach spire''. Small or short spires are known as ''spikes'', ''spirelets'', or ''flèche (architecture), flèches''. Etymology This sense of the word spire is attested in English since ... [...More Info...] [...Related Items...] OR: [Wikipedia] [Google] [Baidu] |
Transept
A transept (with two semitransepts) is a transverse part of any building, which lies across the main body of the building. In cruciform churches, a transept is an area set crosswise to the nave in a cruciform ("cross-shaped") building within the Romanesque and Gothic Christian church architectural traditions. Each half of a transept is known as a semitransept. Description The transept of a church separates the nave from the sanctuary, apse, choir, chevet, presbytery, or chancel. The transepts cross the nave at the crossing, which belongs equally to the main nave axis and to the transept. Upon its four piers, the crossing may support a spire (e.g., Salisbury Cathedral), a central tower (e.g., Gloucester Cathedral) or a crossing dome (e.g., St Paul's Cathedral). Since the altar is usually located at the east end of a church, a transept extends to the north and south. The north and south end walls often hold decorated windows of stained glass, such as rose windows, in sto ... [...More Info...] [...Related Items...] OR: [Wikipedia] [Google] [Baidu] |
Bell Tower
A bell tower is a tower that contains one or more bells, or that is designed to hold bells even if it has none. Such a tower commonly serves as part of a Christian church, and will contain church bells, but there are also many secular bell towers, often part of a municipal building, an educational establishment, or a tower built specifically to house a carillon. Church bell towers often incorporate clocks, and secular towers usually do, as a public service. The term campanile (, also , ), deriving from the Italian ''campanile'', which in turn derives from ''campana'', meaning "bell", is synonymous with ''bell tower''; though in English usage campanile tends to be used to refer to a free standing bell tower. A bell tower may also in some traditions be called a belfry, though this term may also refer specifically to the substructure that houses the bells and the ringers rather than the complete tower. The tallest free-standing bell tower in the world, high, is the Mortegliano B ... [...More Info...] [...Related Items...] OR: [Wikipedia] [Google] [Baidu] |
Ambulatory
The ambulatory ( la, ambulatorium, ‘walking place’) is the covered passage around a cloister or the processional way around the east end of a cathedral or large church and behind the high altar. The first ambulatory was in France in the 11th century but by the 13th century ambulatories had been introduced in England and many English cathedrals were extended to provide an ambulatory. The same feature is often found in Indian architecture and Buddhist architecture generally, especially in older periods. Ritual circumambulation or parikrama around a stupa or cult image is important in Buddhism and Hinduism. Often the whole building was circumambulated, often many times. The Buddhist chaitya hall always allowed a path for this, and the Durga temple, Aihole (7th or 8th century) is a famous Hindu example. The term is also used to describe a garden feature in the grounds of a country house. A typical example is the one shown, which stands in the grounds of Horton Court in Gloucest ... [...More Info...] [...Related Items...] OR: [Wikipedia] [Google] [Baidu] |
Vault (architecture)
In architecture, a vault (French ''voûte'', from Italian ''volta'') is a self-supporting arched form, usually of stone or brick, serving to cover a space with a ceiling or roof. As in building an arch, a temporary support is needed while rings of voussoirs are constructed and the rings placed in position. Until the topmost voussoir, the keystone, is positioned, the vault is not self-supporting. Where timber is easily obtained, this temporary support is provided by centering consisting of a framed truss with a semicircular or segmental head, which supports the voussoirs until the ring of the whole arch is completed. Vault types Corbelled vaults, also called false vaults, with horizontally joined layers of stone have been documented since prehistoric times; in the 14th century BC from Mycenae. They were built regionally until modern times. The real vault construction with radially joined stones was already known to the Egyptians and Assyrians and was introduced into the buil ... [...More Info...] [...Related Items...] OR: [Wikipedia] [Google] [Baidu] |
Cathedral Of Santiago De Compostela
The Santiago de Compostela Archcathedral Basilica (Spanish and Galician: ) is part of the Metropolitan Archdiocese of Santiago de Compostela and is an integral component of the Santiago de Compostela World Heritage Site in Galicia, Spain. The cathedral is the reputed burial place of Saint James the Great, one of the apostles of Jesus Christ. It is also among the remaining churches in the world built over the tomb of an apostle, the other ones being St Peter's Basilica in Vatican City, St Thomas Cathedral Basilica, Chennai in India and Basilica of St. John in Izmir, Turkey. The archcathedral basilica has historically been a place of pilgrimage on the Way of St James since the Early Middle Ages and marks the traditional end of the pilgrimage route. The building is a Romanesque structure, with later Gothic and Baroque additions. History According to the legend, the apostle Saint James the Great brought Christianity to the Iberian Peninsula. According to legend, this tomb was r ... [...More Info...] [...Related Items...] OR: [Wikipedia] [Google] [Baidu] |
Eugène Viollet-le-Duc
Eugène Emmanuel Viollet-le-Duc (; 27 January 181417 September 1879) was a French architect and author who restored many prominent medieval landmarks in France, including those which had been damaged or abandoned during the French Revolution. His major restoration projects included Notre-Dame de Paris, the Basilica of Saint Denis, Mont Saint-Michel, Sainte-Chapelle, and the medieval walls of the city of Carcassonne, and he planned much of the physical construction of the Statue of Liberty (''Liberty Enlightening the World''). His later writings on the relationship between form and function in architecture had a notable influence on a new generation of architects, including Victor Horta, Hector Guimard, Antoni Gaudí, Hendrik Petrus Berlage, Louis Sullivan and Frank Lloyd Wright. Youth and education Viollet-le-Duc was born in Paris in 1814, in the last year of the Empire of Napoleon Bonaparte. His grandfather was an architect, and his father was a high-ranking civil servant, w ... [...More Info...] [...Related Items...] OR: [Wikipedia] [Google] [Baidu] |






_3.jpg)
