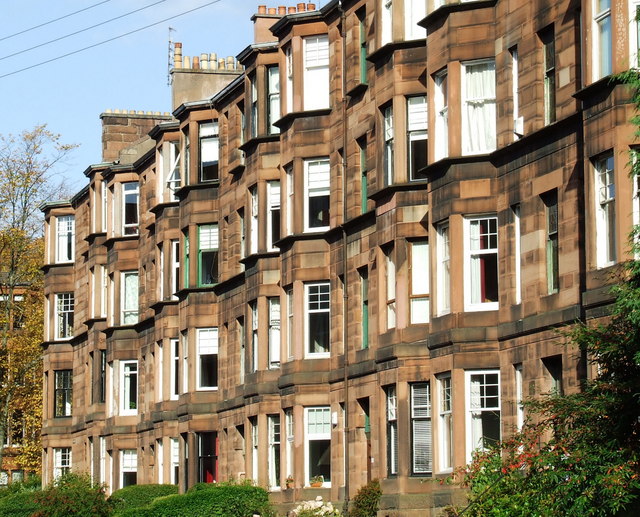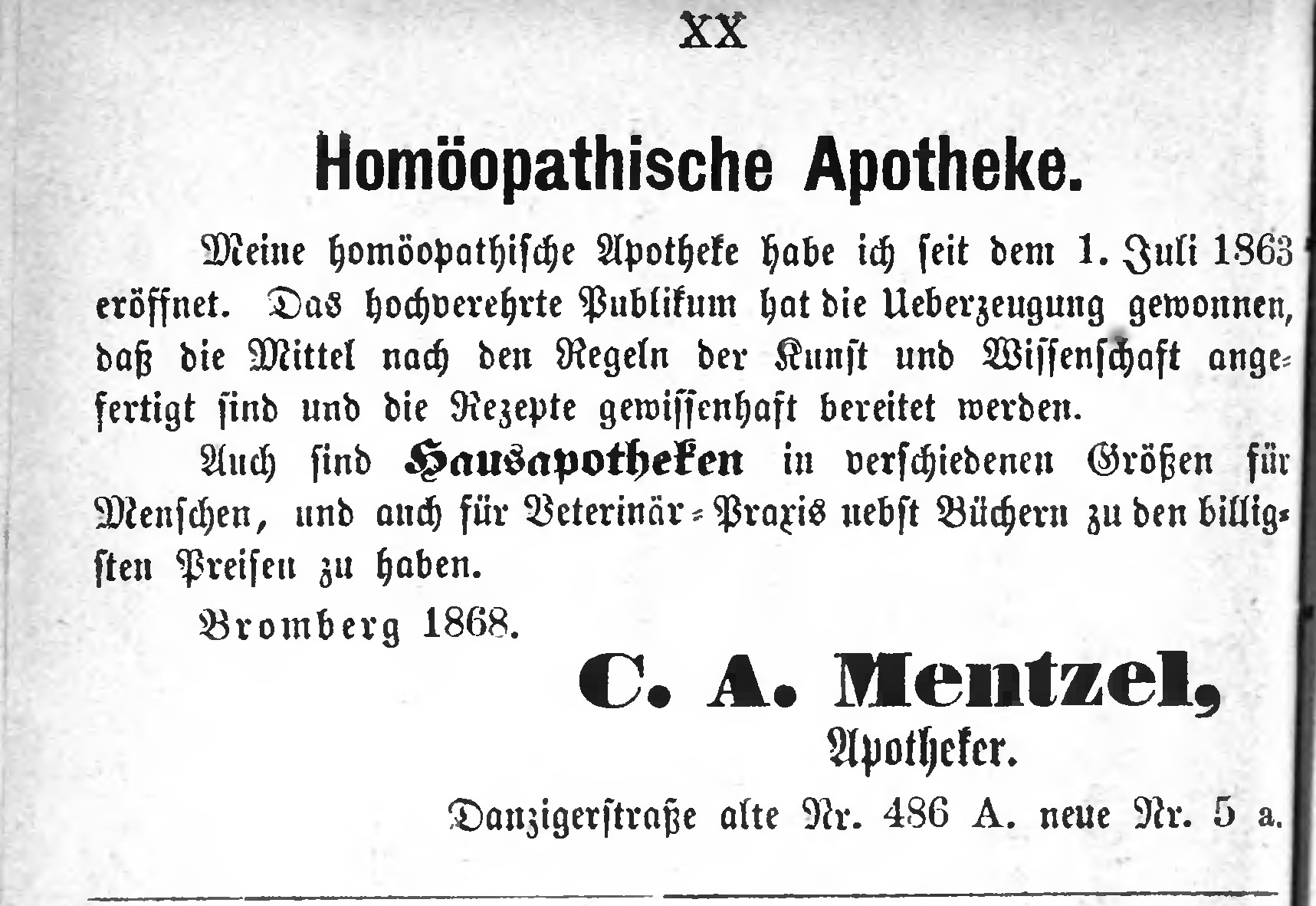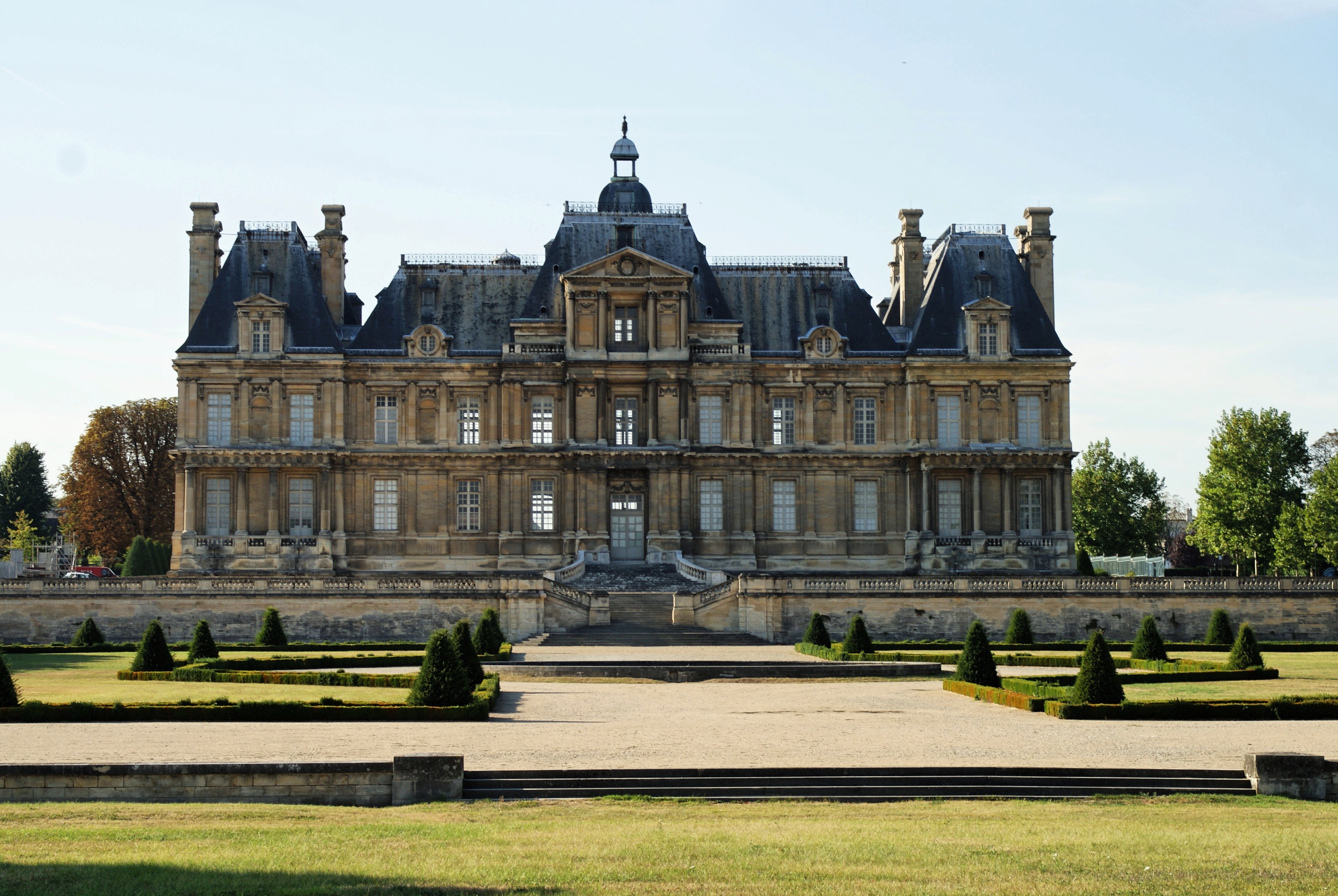|
Adam Mickiewicz Alley
Adam Mickiewicz Alley is one of the main streets of downtown district in Bydgoszcz, where several buildings are registered on the Kuyavian-Pomeranian Voivodeship Heritage List. Location The street links Gdańska Street to Józef Weyssenhoff Square. Its northern frontage is a set of tenements and villas built in the first decade of the 20th century. On the southern side are located the Polish Theatre and Jan Kochanowski Park. Naming * 1906–1920, Bülowstraße, after Bernhard von Bülow; * 1920–1939, Aleje Adama Mickiewicza after Adam Mickiewicz; * 1939–1945, Felix-Dahn-Straße, after Felix Dahn; * Since 1945, Aleje Adama Mickiewicza History Adam Mickiewicz Alley Adam Mickiewicz Alley has been laid out in 1903, in the conditions of an urban development of the eastern area of Gdańska Street called "Hempelscher Felde":Jastrzębska-Puzowska, Iwona: Od miasteczka do metropolii. Rozwój architektoniczny i urbanistyczny Bydgoszczy w latach 1850-1920. Wydawnictwo MADO. To ... [...More Info...] [...Related Items...] OR: [Wikipedia] [Google] [Baidu] |
Bydgoszcz
Bydgoszcz ( , , ; german: Bromberg) is a city in northern Poland, straddling the meeting of the River Vistula with its left-bank tributary, the Brda. With a city population of 339,053 as of December 2021 and an urban agglomeration with more than 470,000 inhabitants, Bydgoszcz is the eighth-largest city in Poland. It is the seat of Bydgoszcz County and the co-capital, with Toruń, of the Kuyavian-Pomeranian Voivodeship. The city is part of the Bydgoszcz–Toruń metropolitan area, which totals over 850,000 inhabitants. Bydgoszcz is the seat of Casimir the Great University, University of Technology and Life Sciences and a conservatory, as well as the Medical College of Nicolaus Copernicus University in Toruń. It also hosts the Pomeranian Philharmonic concert hall, the Opera Nova opera house, and Bydgoszcz Airport. Being between the Vistula and Oder (Odra in Polish) rivers, and by the Bydgoszcz Canal, the city is connected via the Noteć, Warta, Elbe and German canals with t ... [...More Info...] [...Related Items...] OR: [Wikipedia] [Google] [Baidu] |
Pomeranian Philharmonic
, native_name_lang = , image = File:Bdg Filharmonia fr 1 07-2013.jpg , image_size = 300px , image_alt = Pomeranian Philharmonic Bydgoszcz , image_caption = Pomeranian Philharmonic in Bydgoszcz , coordinates = , relief = , alternate_names = , building_type = , architectural_style = Neoclassicism , classification = Nr.601376, Reg.A/269 (January 27, 1978 and December 18, 1981) , address = Andrzej Szwalbe Street 6 , location_city = Bydgoszcz , location_country = Poland , current_tenants = , namesake = , groundbreaking_date = , start_date = 1954 , topped_out_date = , completion_date = 1958 , opened_date = , renovation_date = , closing_date = , client = Pomeranian Philharmonic Symphony Orchestra , owner = , landlord = , material = , size ... [...More Info...] [...Related Items...] OR: [Wikipedia] [Google] [Baidu] |
Tenement At Gdanska Street 67, Bydgoszcz
A tenement is a type of building shared by multiple dwellings, typically with flats or apartments on each floor and with shared entrance stairway access. They are common on the British Isles, particularly in Scotland. In the medieval Old Town, in Edinburgh, tenements were developed with each apartment treated as a separate house, built on top of each other (such as Gladstone's Land). Over hundreds of years, custom grew to become law concerning maintenance and repairs, as first formally discussed in Stair's 1681 writings on Scots property law. In Scotland, these are now governed by the Tenements Act, which replaced the old Law of the Tenement and created a new system of common ownership and procedures concerning repairs and maintenance of tenements. Tenements with one or two room flats provided popular rented accommodation for workers, but in some inner-city areas, overcrowding and maintenance problems led to shanty towns, which have been cleared and redeveloped. In more afflue ... [...More Info...] [...Related Items...] OR: [Wikipedia] [Google] [Baidu] |
August Mentzel Tenement In Bydgoszcz
The August Mentzel Tenement is a habitation house located in Gdańska Street in Bydgoszcz , Gdańska Street, Poland. Location The building stands on the western side of Gdańska Street, Bydgoszcz, Gdańska Street, facing Drukarnia shopping mall in Bydgoszcz, Drukarnia centre. History Building The original building, owned by pharmacist Constantin August Mentzel, was established in 1853. Later, a complex of buildings were built, designed by :pl:Heinrich Mautz, Heinrich Mautz. It consisted of a front wing and outbuildings. On the north side of the house, there was a garden growing onto the street. From 1863, August Mentzel ran a homeopathic pharmacy in that building. He used herbs from the garden to produce medicines and ointments sold in his shop. Later in 1909, the chemist Alfred Jacob who owned the building carried out a major refurbishment, carried out by the architect Rudolf Kern. The tenement was extended by a north wing, moving the garden to the back of the property. ... [...More Info...] [...Related Items...] OR: [Wikipedia] [Google] [Baidu] |
Tented Roof
A tented roof (also known as a pavilion roof) is a type of polygonal hipped roof with steeply pitched slopes rising to a peak. W. Dean EastmanHometown Handbook: Architecture./ref> Tented roofs, a hallmark of medieval religious architecture, were widely used to cover churches with steep, conical roof structures. In the Queen Anne Victorian style, it took the form of a wooden turret with an octagonal base with steeply pitched slopes rising to a peak, usually topped with a finial. A distinctive local adaptation of this roof style was widely used in 16th- and 17th-century Russian architecture for churches, although there are examples of this style also in other parts of Europe. It took the form of a polygonal spire but differed in purpose in that it was typically used to roof the main internal space of a church, rather than as an auxiliary structure. The same architectural form is also applied to bell towers. The term "tent roof" may also be applied in modern architecture to m ... [...More Info...] [...Related Items...] OR: [Wikipedia] [Google] [Baidu] |
Avant-corps
An ''avant-corps'' ( it, avancorpo or , plural , german: Risalit, pl, ryzalit), a French term literally meaning "fore-body", is a part of a building, such as a porch or pavilion, that juts out from the ''corps de logis'', often taller than other parts of the building. It is common in façades in French Baroque architecture. Particularly in German architecture, a corner ''Risalit'' is where two wings meet at right-angles. Baroque three-winged constructions often incorporate a median ''Risalit'' in a main hall or a stairwell, such as in Weißenstein Palace Weißenstein ( sl, Bilšak) is a town in the district of Villach-Land in the Austrian state of Carinthia. Geography Weißenstein lies in the lower Drau valley northwest of Villach. The highest point in the municipality is the Spitzeck at 1517 ... and the . Terms By position to the building A central avant-corps stands in the middle of the facade. A side projection is positioned off-centre. Two wings (usually) runn ... [...More Info...] [...Related Items...] OR: [Wikipedia] [Google] [Baidu] |
Baroque
The Baroque (, ; ) is a style of architecture, music, dance, painting, sculpture, poetry, and other arts that flourished in Europe from the early 17th century until the 1750s. In the territories of the Spanish and Portuguese empires including the Iberian Peninsula it continued, together with new styles, until the first decade of the 19th century. It followed Renaissance art and Mannerism and preceded the Rococo (in the past often referred to as "late Baroque") and Neoclassical styles. It was encouraged by the Catholic Church as a means to counter the simplicity and austerity of Protestant architecture, art, and music, though Lutheran Baroque art developed in parts of Europe as well. The Baroque style used contrast, movement, exuberant detail, deep colour, grandeur, and surprise to achieve a sense of awe. The style began at the start of the 17th century in Rome, then spread rapidly to France, northern Italy, Spain, and Portugal, then to Austria, southern Germany, and Russia. B ... [...More Info...] [...Related Items...] OR: [Wikipedia] [Google] [Baidu] |
Frieze
In architecture, the frieze is the wide central section part of an entablature and may be plain in the Ionic or Doric order, or decorated with bas-reliefs. Paterae are also usually used to decorate friezes. Even when neither columns nor pilasters are expressed, on an astylar wall it lies upon the architrave ("main beam") and is capped by the moldings of the cornice. A frieze can be found on many Greek and Roman buildings, the Parthenon Frieze being the most famous, and perhaps the most elaborate. This style is typical for the Persians. In interiors, the frieze of a room is the section of wall above the picture rail and under the crown moldings or cornice. By extension, a frieze is a long stretch of painted, sculpted or even calligraphic decoration in such a position, normally above eye-level. Frieze decorations may depict scenes in a sequence of discrete panels. The material of which the frieze is made of may be plasterwork, carved wood or other decorative medium. ... [...More Info...] [...Related Items...] OR: [Wikipedia] [Google] [Baidu] |
Portal (architecture)
A portal is an opening in a wall of a building, gate or fortification, especially a grand entrance to an important structure. Doors, metal gates, or portcullis in the opening can be used to control entry or exit. The surface surrounding the opening may be made of simple building materials or decorated with ornamentation. The elements of a portal can include the voussoir, tympanum, an ornamented mullion or ''trumeau'' between doors, and columns with carvings of saints in the westwork of a church. Examples File:Baroque portal in Brescia.jpg, Baroque portal of a private palace in Brescia File:Dülmen, St.-Viktor-Kirche, Eingangsportal -- 2021 -- 4504-10.jpg, Wooden portal of the Church of St. Victor in Dülmen File:Porto - Sant Martí de Cedofeita - Façana principal.JPG, Romanesque portal of the Church of São Martinho de Cedofeita, with nested arches File:Hronsky Benadik-Hlavny portal klastorneho kostola.jpg, Gothic portal of the church in Hronský Beňadik File:FI-Tampere-20 ... [...More Info...] [...Related Items...] OR: [Wikipedia] [Google] [Baidu] |
Gable
A gable is the generally triangular portion of a wall between the edges of intersecting roof pitches. The shape of the gable and how it is detailed depends on the structural system used, which reflects climate, material availability, and aesthetic concerns. The term gable wall or gable end more commonly refers to the entire wall, including the gable and the wall below it. Some types of roof do not have a gable (for example hip roofs do not). One common type of roof with gables, the gable roof, is named after its prominent gables. A parapet made of a series of curves (Dutch gable) or horizontal steps (crow-stepped gable) may hide the diagonal lines of the roof. Gable ends of more recent buildings are often treated in the same way as the Classic pediment form. But unlike Classical structures, which operate through trabeation, the gable ends of many buildings are actually bearing-wall structures. Gable style is also used in the design of fabric structures, with varying degree ... [...More Info...] [...Related Items...] OR: [Wikipedia] [Google] [Baidu] |
Loggia
In architecture, a loggia ( , usually , ) is a covered exterior gallery or corridor, usually on an upper level, but sometimes on the ground level of a building. The outer wall is open to the elements, usually supported by a series of columns or arches. They can be on principal fronts and/or sides of a building and are not meant for entrance but as an outdoor sitting room."Definition of Loggia" Lexic.us. Retrieved on 2014-10-24. An overhanging loggia may be supported by a baldresca. From the early , nearly every Italian |
Balcony
A balcony (from it, balcone, "scaffold") is a platform projecting from the wall of a building, supported by columns or console brackets, and enclosed with a balustrade, usually above the ground floor. Types The traditional Maltese balcony is a wooden closed balcony projecting from a wall. By contrast, a Juliet balcony does not protrude out of the building. It is usually part of an upper floor, with a balustrade only at the front, like a small loggia. A modern Juliet balcony often involves a metal barrier placed in front of a high window that can be opened. In the UK, the technical name for one of these was officially changed in August 2020 to a ''Juliet guarding''. Juliet balconies are named after William Shakespeare's Juliet, who, in traditional stagings of the play ''Romeo and Juliet'', is courted by Romeo while she is on her balcony—though the play itself, as written, makes no mention of a balcony, but only of a window at which Juliet appears. Various types of balcony ha ... [...More Info...] [...Related Items...] OR: [Wikipedia] [Google] [Baidu] |




_7.jpg)



