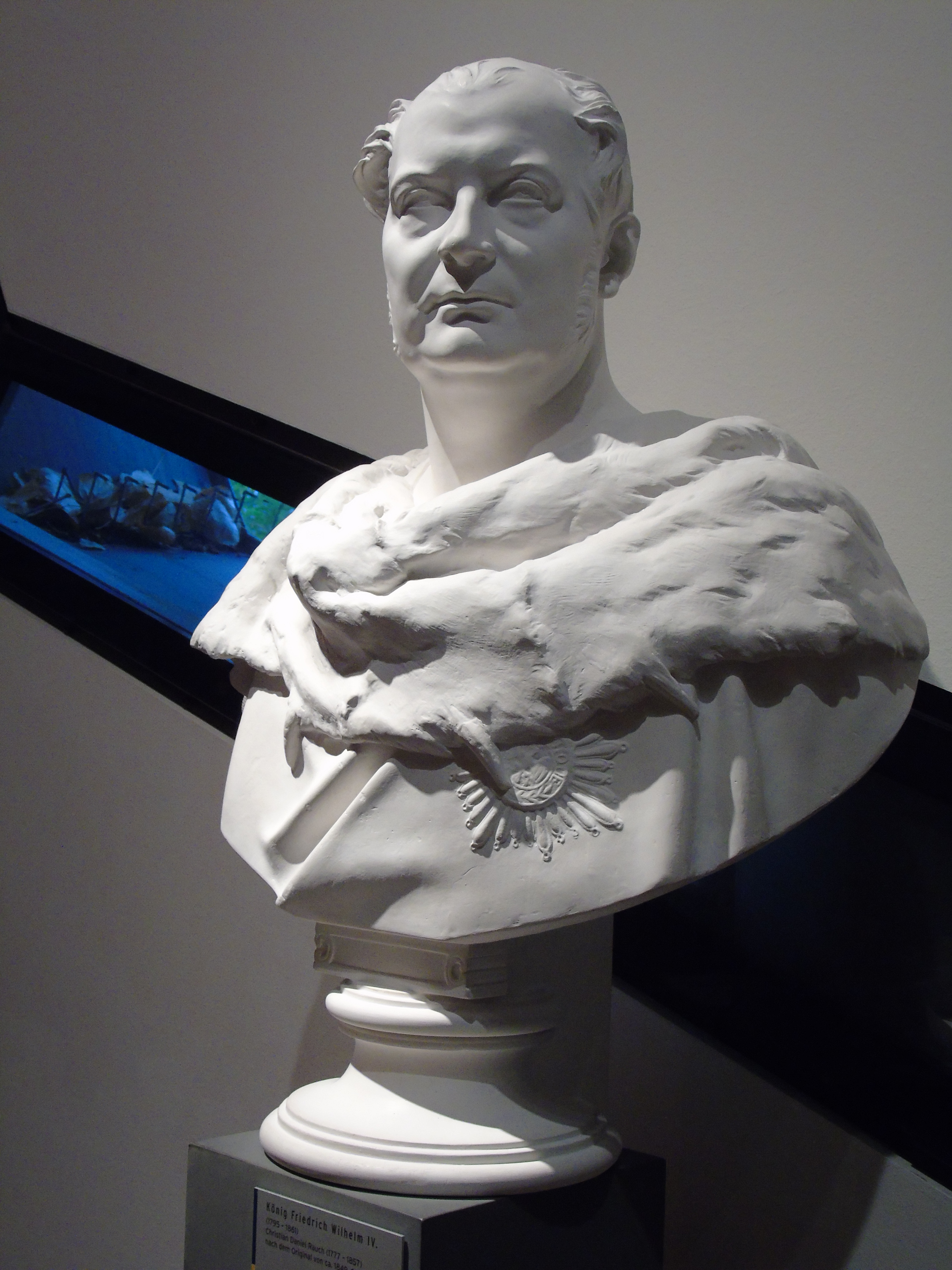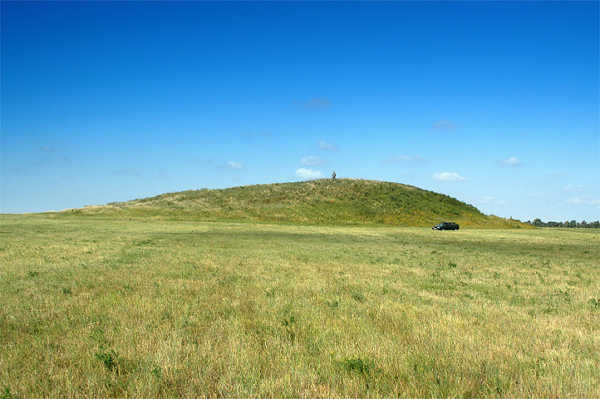|
Architecture Of Urartu
The architecture of Urartu encompasses the construction methods, spatial organization, and urban planning of the Urartu, Urartian culture, an Iron Age civilization located in Anatolia and the Armenian highlands, Armenian Highlands. The Urartians are known for their fortresses, temples, and water management systems, which were integral to their administrative and military infrastructure. The fortress of Teishebaini, named after the Urartian god Theispas, Teisheba, serves as a notable example of their architectural practices. Urartian settlements were often situated near water sources and along trade routes, reflecting their emphasis on resource accessibility and economic stability.The study of Urartian architecture provides insights into the societal organization, political structure, and cultural practices of the Urartian civilization, as well as its interactions with neighboring regions in the ancient Near East. Prehistory The earliest constructions in the Armenian highlands d ... [...More Info...] [...Related Items...] OR: [Wikipedia] [Google] [Baidu] |
Teishebaini Reconstruction 01
Teishebaini (also Teshebani, modern Karmir Blur () referring more to the hill that the fortress is located upon) was the capital of the Transcaucasian provinces of the ancient kingdom of Urartu. It is located near the modern city of Yerevan in Armenia. The site was once a fortress and governmental centre with towered and buttressed perimeter walls, massive gates, a parade ground within its walls, and storage rooms that entirely occupied the ground floor. The site of the city, palace and citadel together measure over . The name ''Karmir Blur'' translates to "Red Hill" because of the hill's reddish hue. It became this color after the city was set on fire and the upper walls which were made of tuff fell and crumbled because of the heat. After the tuff was heated by the fire, it took on a more intense red color and therefore the hill became red. The lower portions of the walls were left standing after the fire since they were built with a stronger stone. Teishebaini is situated at a he ... [...More Info...] [...Related Items...] OR: [Wikipedia] [Google] [Baidu] |
Menhir
A menhir (; from Brittonic languages: ''maen'' or ''men'', "stone" and ''hir'' or ''hîr'', "long"), standing stone, orthostat, or lith is a large upright stone, emplaced in the ground by humans, typically dating from the European middle Bronze Age. They can be found individually as monoliths, or as part of a group of similar stones. Menhirs' size can vary considerably, but they often taper toward the top. Menhirs are found across Europe, Africa, and Asia, with a concentration in Western Europe, notably in Ireland, Great Britain, and Brittany. Theories concerning their purpose remain speculative, with hypotheses ranging from druidic rituals to territorial markers or elements of an ideological system. Some menhirs feature engravings, including anthropomorphic figures and symbols, and are often associated with ancient religious ceremonies and burial chambers. Etymology The word ''menhir'' was adopted from French by 19th-century archaeologists. The introduction of the ... [...More Info...] [...Related Items...] OR: [Wikipedia] [Google] [Baidu] |
Covering (construction)
In construction, covering is the exterior layer of a building's roof. The covering ensures waterproofing by directing and collecting rainwater. It also provides mechanical protection against various external elements such as dust and intrusions. Additionally, it must withstand static mechanical pressures from snow and dynamic forces from strong winds (pressure and uplift). Considered as the fifth Façade, facade of the building, it also contributes to the Aesthetics, aesthetic appeal and character of the structure. Functions The roof covering is the exterior part of the roof and does not contribute to the building's stability. It is designed to endure all weather conditions such as rain, snow, hail, and wind, as well as external environmental factors like marine environments and the weight of maintenance personnel. From the ridge to the drainage system, the roof covering directs rainwater by gravity and contributes to waterproofing. As a visible element from the outside, the ro ... [...More Info...] [...Related Items...] OR: [Wikipedia] [Google] [Baidu] |
Orthostates
In the context of classical Greek architecture, orthostates are squared stone blocks much greater in height than depth that are usually built into the lower portion of a wall. They are so called because they seem to "stand upright" rather than to lie on their sides. In other contexts the English term is usually orthostat. It is typical in Greek architecture for pairs of orthostates to form the thickness of a wall, one serving as the inner and the other serving as the outer face of the wall. Above a course of orthostates, it is common to lay a course of stones spanning the width of the wall and joining its two faces (a binder course). The term has been generalized for use in the description of the architecture of many cultures. In Hittite and Assyrian sculpture, orthostats are often intricately carved. The term may be used more generally of other upright-standing stones, including megalithic menhirs. See also *Glossary of architecture This page is a glossary of architecture. ... [...More Info...] [...Related Items...] OR: [Wikipedia] [Google] [Baidu] |
Socle (architecture)
In architecture, a socle is a short plinth used to support a pedestal, sculpture, or column. In English, the term tends to be most used for the bases for rather small sculptures, with plinth or pedestal preferred for larger examples. This is not the case in French. In the field of archaeology this term refers to a wall base, frequently of stone, that supports the upper part of the wall, which is made of a different material – frequently mudbrick. This was a typical building practice in ancient Greece, resulting in the frequent preservation of the plans of ancient buildings only in their stone-built lower walls, as at the city of Olynthos.Maher, Matthew P, ''The Fortifications of Arkadian City States in the Classical and Hellenistic Periods'', p. 36, 2017, Oxford University Press, , 9780191090202google books/ref> A very early example is the two-storey fortified House of the Tiles at Lerna in the Peloponnese, built of mud-brick over a stone socle, with much use of wood, and cla ... [...More Info...] [...Related Items...] OR: [Wikipedia] [Google] [Baidu] |
Art Of Urartu
The art of Urartu refers to a historical and regional type of art from Urartu (Ararat), the ancient state of Western Asia which existed in the period from the 13th to the 6th centuries BC in the Armenian Highland. The art of Urartu was strongly influenced by nearby Assyria, the most prominent state of that period in the region. It peaked around the 8th century BC but was mostly looted, scattered and destroyed with the fall of Urartu about a century later.Chahin, Mack, 148Urartu ''Encyclopædia Britannica'' online 
Overview Urartian art was heavily influenced by neighboring Assyria, and despite the obvious stylistic differe ...[...More Info...] [...Related Items...] OR: [Wikipedia] [Google] [Baidu] |
Syria
Syria, officially the Syrian Arab Republic, is a country in West Asia located in the Eastern Mediterranean and the Levant. It borders the Mediterranean Sea to the west, Turkey to Syria–Turkey border, the north, Iraq to Iraq–Syria border, the east and southeast, Jordan to Jordan–Syria border, the south, and Israel and Lebanon to Lebanon–Syria border, the southwest. It is a republic under Syrian transitional government, a transitional government and comprises Governorates of Syria, 14 governorates. Damascus is the capital and largest city. With a population of 25 million across an area of , it is the List of countries and dependencies by population, 57th-most populous and List of countries and dependencies by area, 87th-largest country. The name "Syria" historically referred to a Syria (region), wider region. The modern state encompasses the sites of several ancient kingdoms and empires, including the Eblan civilization. Damascus was the seat of the Umayyad Caliphate and ... [...More Info...] [...Related Items...] OR: [Wikipedia] [Google] [Baidu] |
Mesopotamia
Mesopotamia is a historical region of West Asia situated within the Tigris–Euphrates river system, in the northern part of the Fertile Crescent. Today, Mesopotamia is known as present-day Iraq and forms the eastern geographic boundary of the modern Middle East. Just beyond it lies southwestern Iran, where the region transitions into the Iranian plateau, Persian plateau, marking the shift from the Arab world to Iran. In the broader sense, the historical region of Mesopotamia also includes parts of present-day Iran (southwest), Turkey (southeast), Syria (northeast), and Kuwait. Mesopotamia is the site of the earliest developments of the Neolithic Revolution from around 10,000 BC. It has been identified as having "inspired some of the most important developments in human history, including the invention of the wheel, the planting of the first cereal crops, the development of cursive script, mathematics, astronomy, and agriculture". It is recognised as the cradle of some of t ... [...More Info...] [...Related Items...] OR: [Wikipedia] [Google] [Baidu] |
Mortar (masonry)
Mortar is a workable paste which hardens to bind building blocks such as stones, bricks, and concrete masonry units, to fill and seal the irregular gaps between them, spread the weight of them evenly, and sometimes to add decorative colours or patterns to masonry walls. In its broadest sense, mortar includes pitch, asphalt, and soft clay, as those used between bricks, as well as cement mortar. The word "mortar" comes from the Old French word ''mortier'', "builder's mortar, plaster; bowl for mixing." (13c.). Cement mortar becomes hard when it cures, resulting in a rigid aggregate (composite) , aggregate structure; however, the mortar functions as a weaker component than the building blocks and serves as the sacrificial element in the masonry, because mortar is easier and less expensive to repair than the building blocks. Bricklayers typically make mortars using a mixture of sand, a binder, and water. The most common binder since the early 20th century is Portland cement, but ... [...More Info...] [...Related Items...] OR: [Wikipedia] [Google] [Baidu] |
Citadel
A citadel is the most fortified area of a town or city. It may be a castle, fortress, or fortified center. The term is a diminutive of ''city'', meaning "little city", because it is a smaller part of the city of which it is the defensive core. In a fortification with bastions, the citadel is the strongest part of the system, sometimes well inside the outer walls and bastions, but often forming part of the outer wall for the sake of economy. It is positioned to be the last line of defence, should the enemy breach the other components of the fortification system. History 3300–1300 BC Some of the oldest known structures which have served as citadels were built by the Indus Valley civilisation, where citadels represented a centralised authority. Citadels in Indus Valley were almost 12 meters tall. The purpose of these structures, however, remains debated. Though the structures found in the ruins of Mohenjo-daro were walled, it is far from clear that these structures were defensive ... [...More Info...] [...Related Items...] OR: [Wikipedia] [Google] [Baidu] |
Kurgan
A kurgan is a type of tumulus (burial mound) constructed over a grave, often characterized by containing a single human body along with grave vessels, weapons, and horses. Originally in use on the Pontic–Caspian steppe, kurgans spread into much of Central Asia and Eastern, Southeast, Western, and Northern Europe during the third millennium BC. The earliest kurgans date to the fourth millennium BC in the Caucasus, and some researchers associate these with the Indo-Europeans. Kurgans were built in the Eneolithic, Bronze, Iron, Antiquity, and Middle Ages, with ancient traditions still active in Southern Siberia and Central Asia. Etymology According to the Etymological dictionary of the Ukrainian language the word "kurhan" is borrowed directly from the Kipchak, part of the Turkic languages, and means: fortress, embankment, high grave. The word has two possible etymologies, either from the Old Turkic root ''qori-'' "to close, to block, to guard, to protect", or ''qur-'' " ... [...More Info...] [...Related Items...] OR: [Wikipedia] [Google] [Baidu] |







