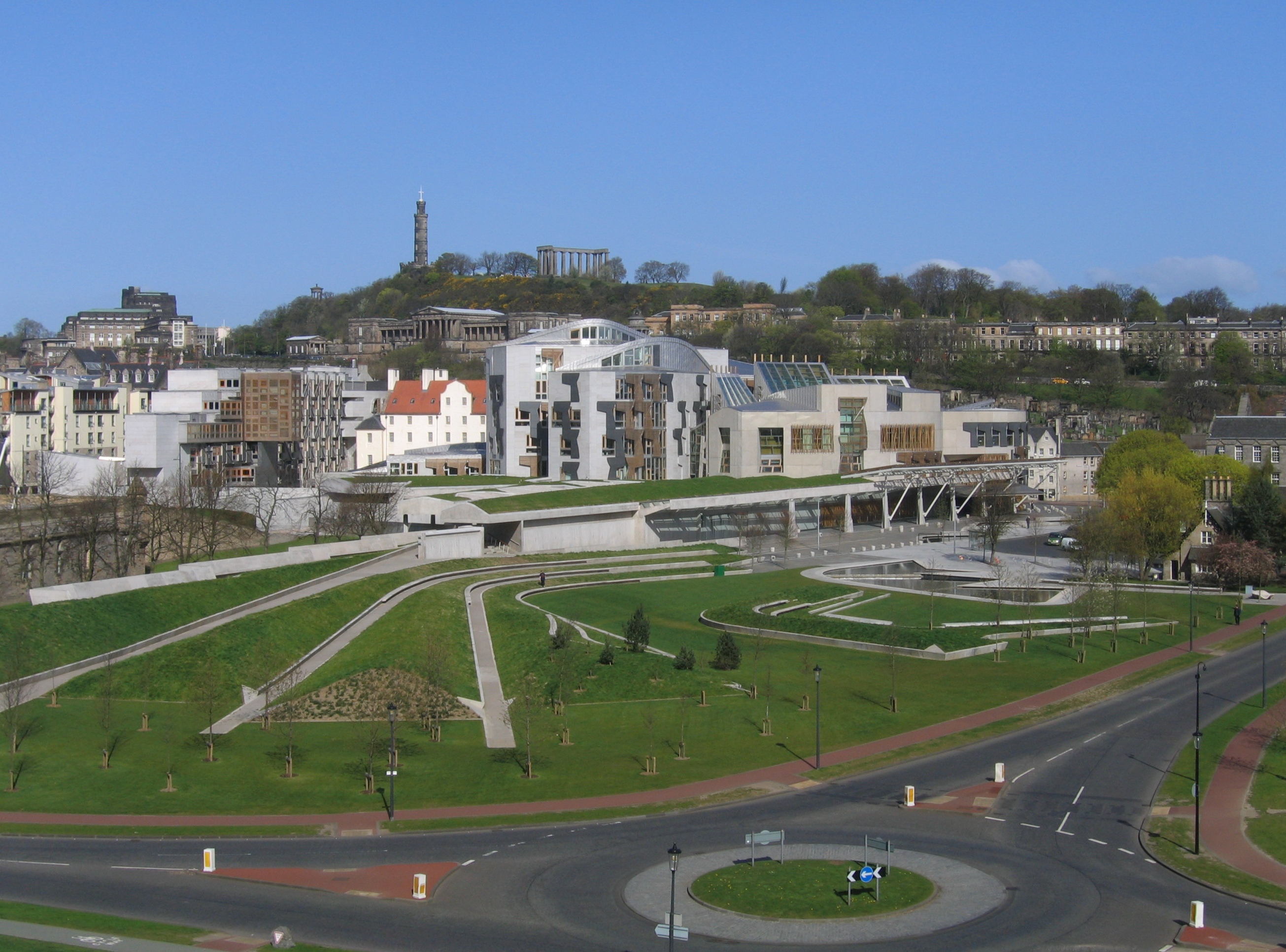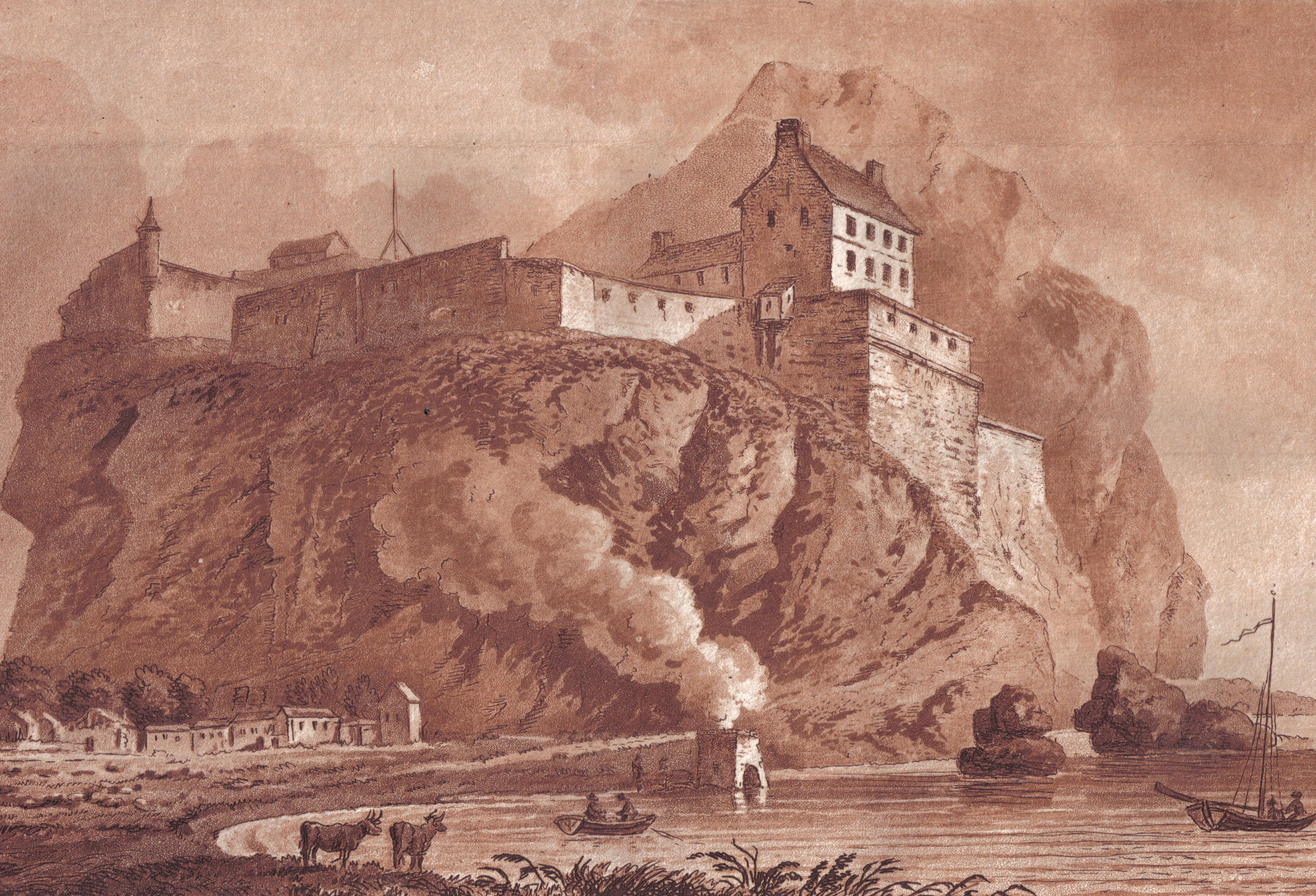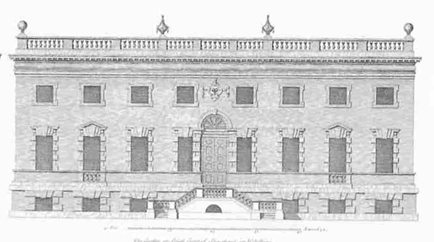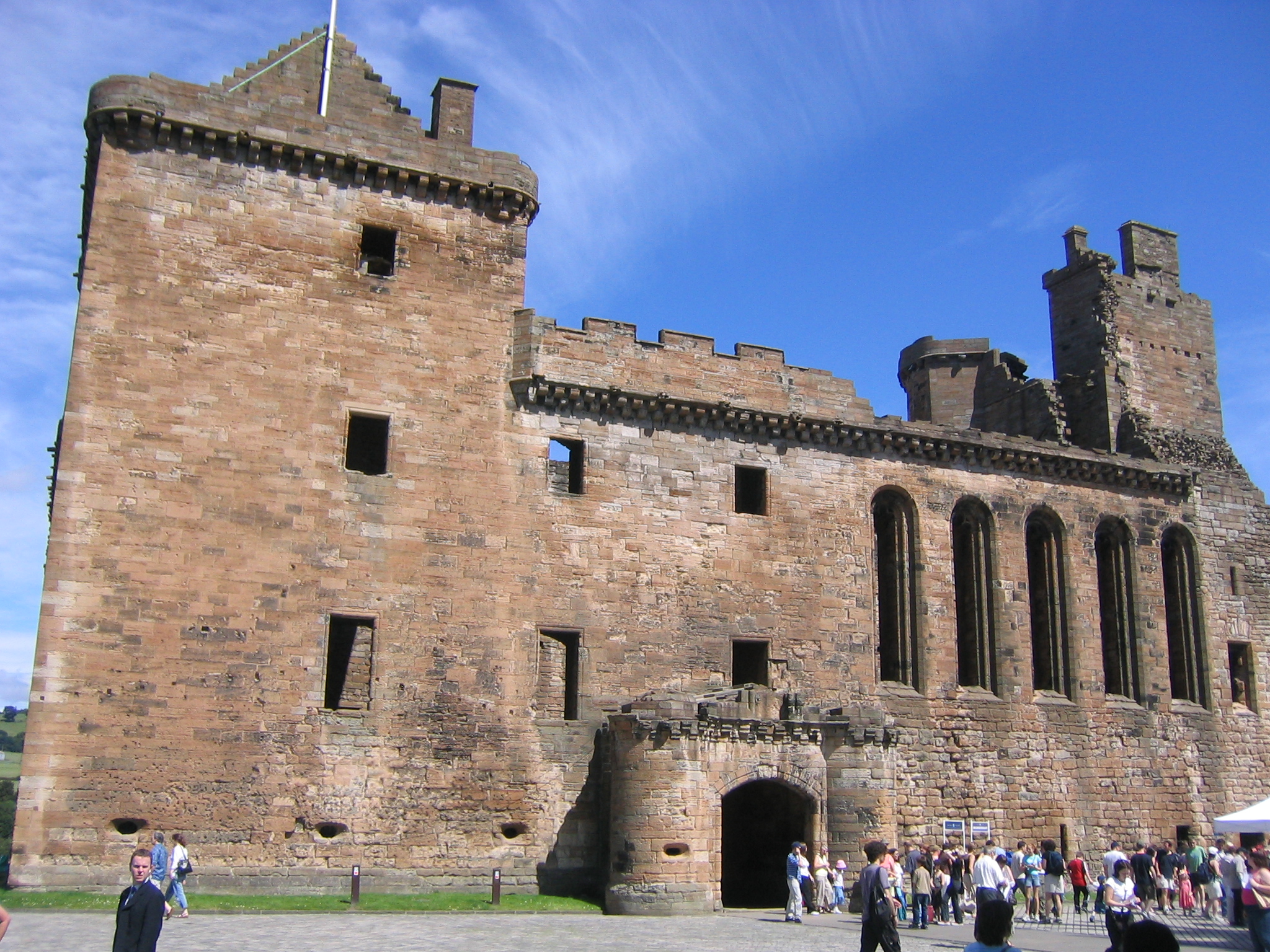|
Architecture Of Scotland
The architecture of Scotland includes all human building within the modern borders of Scotland, from the Neolithic era to the present day. The earliest surviving houses go back around 9500 years, and the first villages 6000 years: Skara Brae on the Mainland of Orkney being the earliest preserved example in Europe. Crannogs, roundhouses, each built on an artificial island, date from the Bronze Age and stone buildings called Atlantic roundhouses and larger earthwork hill forts from the Iron Age. The arrival of the Romans from about 71 AD led to the creation of forts like that at Trimontium, and a continuous fortification between the Firth of Forth and the Firth of Clyde known as the Antonine Wall, built in the second century AD. Beyond Roman influence, there is evidence of wheelhouses and underground souterrains. After the departure of the Romans there were a series of nucleated hill forts, often utilising major geographical features, as at Dunadd and Dunbarton. Castles arrived ... [...More Info...] [...Related Items...] OR: [Wikipedia] [Google] [Baidu] |
Edinburgh Scottish Parliament01 2006-04-29
Edinburgh ( ; gd, Dùn Èideann ) is the capital city of Scotland and one of its 32 council areas. Historically part of the county of Midlothian (interchangeably Edinburghshire before 1921), it is located in Lothian on the southern shore of the Firth of Forth. Edinburgh is Scotland's second-most populous city, after Glasgow, and the seventh-most populous city in the United Kingdom. Recognised as the capital of Scotland since at least the 15th century, Edinburgh is the seat of the Scottish Government, the Scottish Parliament and the highest courts in Scotland. The city's Palace of Holyroodhouse is the official residence of the British monarchy in Scotland. The city has long been a centre of education, particularly in the fields of medicine, Scottish law, literature, philosophy, the sciences, and engineering. It is the second-largest financial centre in the United Kingdom, and the city's historical and cultural attractions have made it the UK's second-most visited tou ... [...More Info...] [...Related Items...] OR: [Wikipedia] [Google] [Baidu] |
Dumbarton Castle
Dumbarton Castle ( gd, Dùn Breatainn, ; ) has the longest recorded history of any stronghold in Scotland. It sits on a volcanic plug of basalt known as Dumbarton Rock which is high and overlooks the Scottish town of Dumbarton. History Dumbarton Rock was formed between 330 and 340 million years ago, during the Early Carboniferous period, a time of widespread volcanic activity in the area where Glasgow is now situated; over time, the softer exterior of the volcano weathered away, leaving behind a volcanic plug of basalt. Iron Age At least as far back as the Iron Age, this has been the site of a strategically important settlement, as evidenced by archaeological finds. The people that came to reside there in the era of Roman Britain were known to have traded with the Romans. However the first written record about a settlement there was in a letter that Saint Patrick wrote to King Ceretic of Alt Clut in the late 5th century. Early Medieval era David Nash Ford has proposed tha ... [...More Info...] [...Related Items...] OR: [Wikipedia] [Google] [Baidu] |
Colen Campbell
Colen Campbell (15 June 1676 – 13 September 1729) was a pioneering Scottish architect and architectural writer, credited as a founder of the Georgian style. For most of his career, he resided in Italy and England. As well as his architectural designs he is known for ''Vitruvius Britannicus'', three volumes of high-quality engravings showing the great houses of the time. Early life A descendant of the Campbells of Cawdor Castle, he is believed to be the Colinus Campbell who graduated from the University of Edinburgh in July 1695.page 7, Catalogue of the Drawings Collection of the Royal Institute of British Architects: Colen Campbell, John Harris 1973, Gregg International Publishers Ltd He initially trained as a lawyer, being admitted to the Faculty of Advocates on 29 July 1702. He travelled in Italy between 1695 and 1702, and is believed to be the Colinus Campbell who signed the visitor's book at the University of Padua in 1697. He is believed to have trained in and studied ... [...More Info...] [...Related Items...] OR: [Wikipedia] [Google] [Baidu] |
James Smith (architect)
James Smith (c. 1645–1731) was a Scottish architect, who pioneered the Palladian style in Scotland. He was described by Colen Campbell, in his ''Vitruvius Britannicus'' (1715–1725), as "the most experienced architect of that kingdom". Biography Born in Tarbat, Ross, Smith was the son of James Smith (died c.1684), a mason, who became a burgess of Forres, Moray, in 1659.Colvin, pp.755–758 The architect is generally identified as the "James Smith of Morayshire" who attended the Scots College, Rome from 1671–75, initially with the aim of entering the Catholic priesthood, although some scholars are cautious about the certainty of this identification. He had certainly travelled abroad, however, and was well-educated, with a knowledge of Latin.Gifford, pp.62–67 By December 1677, Smith was in touch with Sir William Bruce, the most prominent architect of the time in Scotland, and the designer of the rebuilt Holyrood Palace, Edinburgh. Here, Smith served as a mason, under the ... [...More Info...] [...Related Items...] OR: [Wikipedia] [Google] [Baidu] |
Sir William Bruce, 1st Baronet, Of Balcaskie
Sir William Bruce of Kinross, 1st Baronet (c. 1630 – 1 January 1710), was a Scottish gentleman-architect, "the effective founder of classical architecture in Scotland," as Howard Colvin observes.Colvin, p.172–176 As a key figure in introducing the Palladian style into Scotland, he has been compared to the pioneering English architects Inigo Jones and Christopher Wren, and to the contemporaneous introducers of French style in English domestic architecture, Hugh May and Sir Roger Pratt. Bruce was a merchant in Rotterdam during the 1650s, and played a role in the Restoration of Charles II in 1659. He carried messages between the exiled king and General Monck, and his loyalty to the king was rewarded with lucrative official appointments, including that of Surveyor General of the King's Works in Scotland, effectively making Bruce the "king's architect". His patrons included John Maitland, 1st Duke of Lauderdale, the most powerful man in Scotland at that time, and Bruce rose to ... [...More Info...] [...Related Items...] OR: [Wikipedia] [Google] [Baidu] |
Palladian
Palladian architecture is a European architectural style derived from the work of the Venetian architect Andrea Palladio (1508–1580). What is today recognised as Palladian architecture evolved from his concepts of symmetry, perspective and the principles of formal classical architecture from ancient Greek and Roman traditions. In the 17th and 18th centuries, Palladio's interpretation of this classical architecture developed into the style known as Palladianism. Palladianism emerged in England in the early 17th century, led by Inigo Jones, whose Queen's House at Greenwich has been described as the first English Palladian building. Its development faltered at the onset of the English Civil War. After the Stuart Restoration, the architectural landscape was dominated by the more flamboyant English Baroque. Palladianism returned to fashion after a reaction against the Baroque in the early 18th century, fuelled by the publication of a number of architectural books, including Pal ... [...More Info...] [...Related Items...] OR: [Wikipedia] [Google] [Baidu] |
Restoration (Scotland)
The Restoration was the return of the monarchy to Scotland in 1660 after the period of the Commonwealth, and the subsequent three decades of Scottish history until the Revolution and Convention of Estates of 1689. It was part of a wider Restoration in the British Isles that included the return of the Stuart dynasty to the thrones of England and Ireland in the person of Charles II. As military commander of the Commonwealth's largest armed force, George Monck, governor-general in Scotland, was instrumental in the restoration of Charles II, who was proclaimed king in Edinburgh on 14 May 1660. There was a general pardon for offences during the Wars of the Three Kingdoms, but four individuals were excepted and executed. Under the eventual political settlement Scotland regained its independent system of law, parliament and kirk, but also regained the Lords of the Articles and bishops, and it now had a king who did not visit the country and ruled largely without reference to Parliame ... [...More Info...] [...Related Items...] OR: [Wikipedia] [Google] [Baidu] |
Scottish Reformation
The Scottish Reformation was the process by which Kingdom of Scotland, Scotland broke with the Pope, Papacy and developed a predominantly Calvinist national Church of Scotland, Kirk (church), which was strongly Presbyterianism, Presbyterian in its outlook. It was part of the wider European Protestant Reformation that took place from the sixteenth century. From the late fifteenth century the ideas of Renaissance humanism, critical of aspects of the established Catholic Church in Scotland, Catholic Church, began to reach Scotland, particularly through contacts between Scottish and continental scholars. In the earlier part of the sixteenth century, the teachings of Martin Luther began to influence Scotland. Particularly important was the work of the Lutheran Scot Patrick Hamilton (martyr), Patrick Hamilton, who was executed in 1528. Unlike his uncle Henry VIII of England, Henry VIII in England, James V of Scotland, James V avoided major structural and theological changes to the ch ... [...More Info...] [...Related Items...] OR: [Wikipedia] [Google] [Baidu] |
Scots Baronial
Scottish baronial or Scots baronial is an architectural style of 19th century Gothic Revival which revived the forms and ornaments of historical architecture of Scotland in the Late Middle Ages and the Early Modern Period. Reminiscent of Scottish castles, buildings in the Scots baronial style are characterised by elaborate rooflines embellished with conical roofs, tourelles, and battlements with Machicolations, often with an asymmetric plan. Popular during the fashion for Romanticism and the Picturesque, Scots baronial architecture was equivalent to the Jacobethan Revival of 19th-century England, and likewise revived the Late Gothic appearance of the fortified domestic architecture of the elites in the Late Middle Ages and the architecture of the Jacobean era. Among architects of the Scots baronial style in the Victorian era were William Burn and David Bryce. Romanticism in Scotland coincided with a Scottish national identity during the 19th century, and some of the most embl ... [...More Info...] [...Related Items...] OR: [Wikipedia] [Google] [Baidu] |
Linlithgow Palace
The ruins of Linlithgow Palace are located in the town of Linlithgow, West Lothian, Scotland, west of Edinburgh. The palace was one of the principal residences of the monarchs of Scotland in the 15th and 16th centuries. Although maintained after Scotland's monarchs left for England in 1603, the palace was little used, and was burned out in 1746. It is now a visitor attraction in the care of Historic Environment Scotland. Origins A royal manor existed on the site from the 12th century. This was enclosed by a timber palisade and outer fosse to create a fortification known as 'the Peel', built in 1301/2 by occupying English forces under Edward I to designs by James of Saint George. The site of the manor made it an ideal military base for securing the supply routes between Edinburgh Castle and Stirling Castle. The English fort was begun in March 1302 under the supervision of two priests, Richard de Wynepol and Henry de Graundeston. The architect, Master James of St Georg ... [...More Info...] [...Related Items...] OR: [Wikipedia] [Google] [Baidu] |
Dunkeld Cathedral
Dunkeld Cathedral is a Church of Scotland place of worship which stands on the north bank of the River Tay in Dunkeld, Perth and Kinross, Scotland. Built in square-stone style of predominantly grey sandstone, the cathedral proper was begun in 1260 and completed in 1501. It stands on the site of the former Culdee Monastery of Dunkeld, stones from which can be seen as an irregular reddish streak in the eastern gable. It is not formally a 'cathedral', as the Church of Scotland nowadays has neither cathedrals nor bishops, but it is one of a number of similar former cathedrals which has continued to carry the name. History Because of the long construction period, the cathedral shows mixed architecture. Gothic architecture, Gothic and Norman architecture, Norman elements are intermingled throughout the structure. Although partly in ruins, the cathedral is in regular use today and is open to the public. Relics of Columba, Saint Columba, including his bones, were said to have been kep ... [...More Info...] [...Related Items...] OR: [Wikipedia] [Google] [Baidu] |
Romanesque Architecture
Romanesque architecture is an architectural style of medieval Europe characterized by semi-circular arches. There is no consensus for the beginning date of the Romanesque style, with proposals ranging from the 6th to the 11th century, this later date being the most commonly held. In the 12th century it developed into the Gothic style, marked by pointed arches. Examples of Romanesque architecture can be found across the continent, making it the first pan-European architectural style since Imperial Roman architecture. The Romanesque style in England and Sicily is traditionally referred to as Norman architecture. Combining features of ancient Roman and Byzantine buildings and other local traditions, Romanesque architecture is known by its massive quality, thick walls, round arches, sturdy pillars, barrel vaults, large towers and decorative arcading. Each building has clearly defined forms, frequently of very regular, symmetrical plan; the overall appearance is one of simplic ... [...More Info...] [...Related Items...] OR: [Wikipedia] [Google] [Baidu] |










