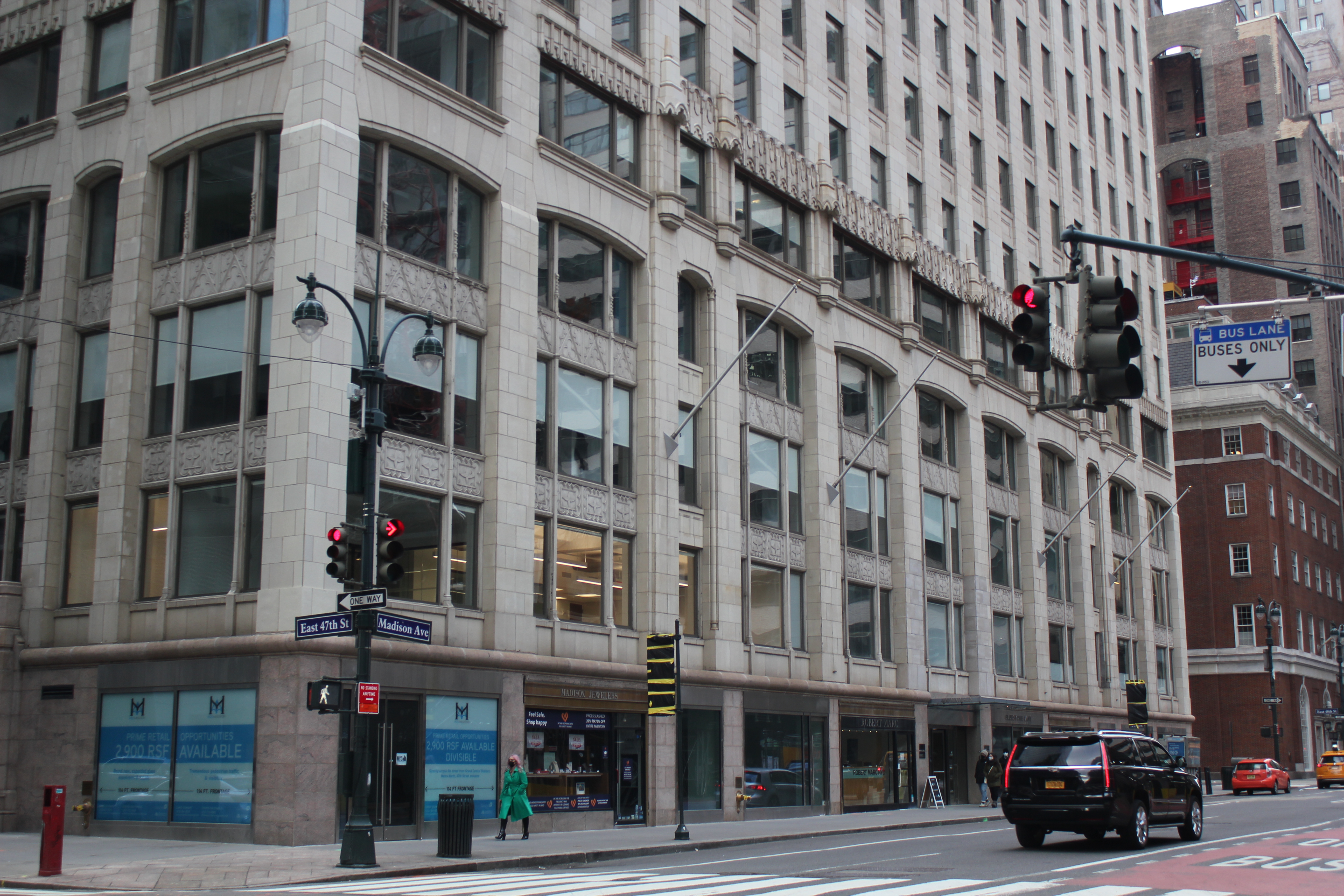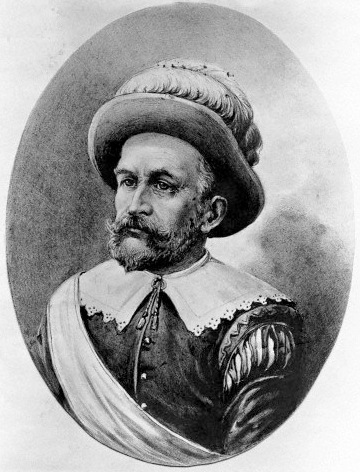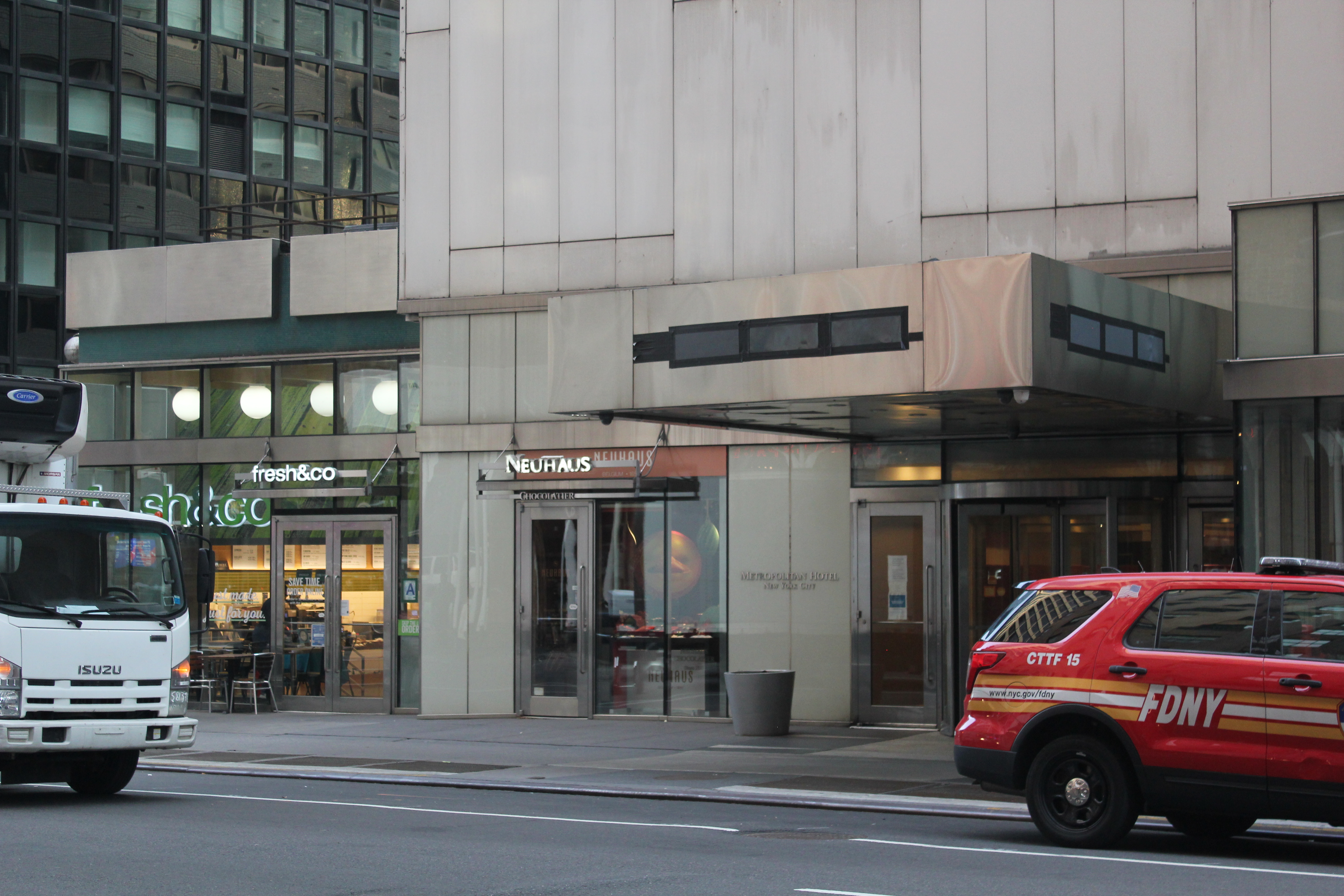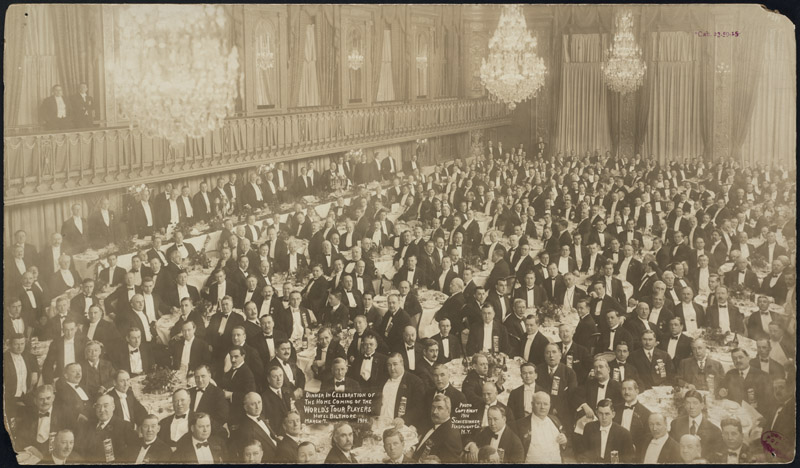|
400 Madison Avenue
400 Madison Avenue is a 22-story office building in Midtown Manhattan in New York City. It is along Madison Avenue's western sidewalk between 47th and 48th Streets, near Grand Central Terminal. 400 Madison Avenue was designed by H. Craig Severance with Neo-Gothic architectural detailing. The building was erected within " Terminal City", a collection of buildings located above Grand Central's underground tracks, and as such, occupies the real-estate air rights above these tracks. 400 Madison Avenue's lot is relatively narrow, being about long and less than wide, but contains a "veneer" of offices along its three primary facades and a small office core at the center. The building contains several setbacks to comply with the 1916 Zoning Resolution. The cream-colored terracotta facade was meant to reflect light. The building was constructed from 1927 to 1928 by the George A. Fuller Company. Despite being relatively narrow, the building attracted businessmen who sought small, ... [...More Info...] [...Related Items...] OR: [Wikipedia] [Google] [Baidu] |
Manhattan
Manhattan (), known regionally as the City, is the most densely populated and geographically smallest of the five boroughs of New York City. The borough is also coextensive with New York County, one of the original counties of the U.S. state of New York. Located near the southern tip of New York State, Manhattan is based in the Eastern Time Zone and constitutes both the geographical and demographic center of the Northeast megalopolis and the urban core of the New York metropolitan area, the largest metropolitan area in the world by urban landmass. Over 58 million people live within 250 miles of Manhattan, which serves as New York City’s economic and administrative center, cultural identifier, and the city’s historical birthplace. Manhattan has been described as the cultural, financial, media, and entertainment capital of the world, is considered a safe haven for global real estate investors, and hosts the United Nations headquarters. New York City is the headquarters of ... [...More Info...] [...Related Items...] OR: [Wikipedia] [Google] [Baidu] |
270 Park Avenue (2021–present)
270 Park Avenue, also known as the JPMorgan Chase Building, is a skyscraper under construction in the Midtown Manhattan neighborhood of New York City. Designed by the firm of Foster + Partners, the tower is expected to rise when it is completed in 2025. The tower replaces the 52-story Union Carbide Building, built in 1960 and demolished in 2021. The old structure was the headquarters of JPMorgan Chase, which is using 383 Madison Avenue until it can move into the new building. Site 270 Park Avenue is in the Midtown Manhattan neighborhood of New York City. It occupied an entire city block bounded by Madison Avenue to the west, 48th Street to the north, Park Avenue to the east, and 47th Street to the south. The land lot covers about with a frontage of on either avenue and on either street. Nearby buildings include the old New York Mercantile Library and 400 Madison Avenue to the west; Tower 49 to the northwest; 277 Park Avenue to the east; 245 Park Avenue to the southeast; ... [...More Info...] [...Related Items...] OR: [Wikipedia] [Google] [Baidu] |
Irwin Chanin
Irwin Salmon Chanin (October 29, 1891 – February 24, 1988) was an American architect and real estate developer, best known for designing several Art Deco towers and Broadway theaters. Biography Irwin Chanin was born to a Jewish family, the son of an immigrant from Poland and an immigrant from Poltava, Ukraine. In 1915, he graduated from Cooper Union with a degree in civil engineering. At Cooper Union he was noted as a founder of Alpha Mu Sigma, a fraternity for Jewish men. In 1919, Chanin and his brother Henry founded the Chanin Construction Company. In 1925, they built the 46th Street (now Richard Rodgers) Theatre, the first of six theaters they built on Broadway. This was followed by the Biltmore (Samuel J. Friedman), Majestic, Mansfield (Brooks Atkinson, Lena Horne), Masque (Golden), and Royale (Bernard B. Jacobs). The Chanins also built two apartment buildings on Central Park West: a twin-towered housing cooperative skyscraper named The Majestic in 1930 and The C ... [...More Info...] [...Related Items...] OR: [Wikipedia] [Google] [Baidu] |
The New York Times
''The New York Times'' (''the Times'', ''NYT'', or the Gray Lady) is a daily newspaper based in New York City with a worldwide readership reported in 2020 to comprise a declining 840,000 paid print subscribers, and a growing 6 million paid digital subscribers. It also is a producer of popular podcasts such as '' The Daily''. Founded in 1851 by Henry Jarvis Raymond and George Jones, it was initially published by Raymond, Jones & Company. The ''Times'' has won 132 Pulitzer Prizes, the most of any newspaper, and has long been regarded as a national " newspaper of record". For print it is ranked 18th in the world by circulation and 3rd in the U.S. The paper is owned by the New York Times Company, which is publicly traded. It has been governed by the Sulzberger family since 1896, through a dual-class share structure after its shares became publicly traded. A. G. Sulzberger, the paper's publisher and the company's chairman, is the fifth generation of the family to head the pa ... [...More Info...] [...Related Items...] OR: [Wikipedia] [Google] [Baidu] |
Summit Hotel (New York City)
DoubleTree by Hilton Hotel Metropolitan New York City (originally the Summit Hotel; formerly the Loews New York Hotel and Metropolitan Hotel) is a hotel in the East Midtown neighborhood of Manhattan in New York City, United States. Designed by architect Morris Lapidus, in association with the firm of Harle & Liebman, the hotel is at 569 Lexington Avenue, at the southeast corner with 51st Street. The DoubleTree Metropolitan Hotel is owned by Hawkins Way Capital and contains 800 rooms. The hotel building, designed in the Miami Modern style, is a New York City designated landmark. The hotel is 20 stories tall and stretches from west to east, with an "S"-shaped massing bent at two places. The hotel has a facade made of marble, turquoise glazed brick, and dark-green tile. There are storefronts along both 51st Street and Lexington Avenue. Above the DoubleTree's main entrance on Lexington Avenue is a vertical sign, consisting of ovals that originally spelled out the hotel's name. Th ... [...More Info...] [...Related Items...] OR: [Wikipedia] [Google] [Baidu] |
Waldorf Astoria New York
The Waldorf Astoria New York is a luxury hotel and condominium residence in Midtown Manhattan in New York City. The structure, at 301 Park Avenue between 49th and 50th Streets, is a 47-story Art Deco landmark designed by architects Schultze and Weaver, which was completed in 1931. The building was the world's tallest hotel from 1931 until 1963 when it was surpassed by Moscow's Hotel Ukraina by . An icon of glamour and luxury, the Waldorf Astoria is one of the world's most prestigious and best-known hotels. Waldorf Astoria Hotels & Resorts is a division of Hilton Hotels, and a portfolio of high-end properties around the world operates under the name, including in New York City. Both the exterior and the interior of the Waldorf Astoria are designated by the New York City Landmarks Preservation Commission as official landmarks. The original Waldorf–Astoria was built in two stages along Fifth Avenue and opened in 1893; it was demolished in 1929 to make way for the constructi ... [...More Info...] [...Related Items...] OR: [Wikipedia] [Google] [Baidu] |
Commodore Hotel New York
The Hyatt Grand Central New York is a hotel located at 125 East 42nd Street, adjoining Grand Central Terminal, in the Midtown Manhattan neighborhood of New York City. It operated as the 2,000-room Commodore Hotel between 1919 and 1976. Hotel chain Hyatt and real estate developer Donald Trump converted the hotel to the 1,400-room Grand Hyatt New York between 1978 and 1980, encasing the facade in glass and renovating the interior. , the hotel is planned to be replaced with a skyscraper named Project Commodore after 2023. The New York Central Railroad had acquired the site in 1910 and started constructing the hotel in October 1916. The Commodore was designed by Warren & Wetmore, with the Fuller Company as the hotel's general contractor. The hotel was either 26 or 28 stories high and had an "H"-shaped floor plan and a brick-and-terracotta facade. It contained a large lobby designed in a manner resembling an Italian courtyard, as well as various dining rooms and ballrooms. The Commod ... [...More Info...] [...Related Items...] OR: [Wikipedia] [Google] [Baidu] |
Biltmore Hotel (New York City)
The New York Biltmore Hotel was a luxury hotel at 335 Madison Avenue in Midtown Manhattan, New York City. The hotel was developed by the New York Central Railroad and the New York, New Haven and Hartford Railroad and operated from 1913 to 1981. It was one of several large hotels developed around Grand Central Terminal as part of Terminal City. The Biltmore was designed in the Italian Renaissance Revival style by Warren and Wetmore, one of the firms involved in designing Grand Central. Although the hotel's steel frame still exists, the hotel itself was almost entirely demolished and replaced by an office building in the early 1980s. The hotel building was variously cited as having between 23 and 26 stories. The hotel had a facade of granite, limestone, brick, and terracotta. Most of its floorplan was U-shaped, with a light court facing west toward Madison Avenue. In the basement was a reception room that led directly from Grand Central Terminal. The public dining rooms, including ... [...More Info...] [...Related Items...] OR: [Wikipedia] [Google] [Baidu] |
Helmsley Building
The Helmsley Building is a 35-story skyscraper at 230 Park Avenue between East 45th and 46th Streets in New York City, just north of Grand Central Terminal, in Midtown Manhattan. It was built in 1929 as the New York Central Building and was designed by Warren & Wetmore in the Beaux-Arts style. It was the tallest structure in the " Terminal City" complex around Grand Central prior to the completion of what is now the MetLife Building. The Helmsley Building carries vehicular traffic through its base: traffic exits and enters the Park Avenue Viaduct through two portals passing under the building. The lobby of the building is between the vehicular portals. Flanking the viaduct's ramps are passageways connecting 45th and 46th Streets, with entrances to Grand Central Terminal. Before the construction of Grand Central Terminal, the area to the north of the predecessor Grand Central Depot was occupied by an open-air rail yard; the tracks and depot were operated by the New York Centra ... [...More Info...] [...Related Items...] OR: [Wikipedia] [Google] [Baidu] |
110 East 42nd Street
110 East 42nd Street, also known as the Bowery Savings Bank Building, is an 18-story office building in Midtown Manhattan, New York City. The structure was designed in the Italian Romanesque Revival style by York and Sawyer, with William Louis Ayres as the partner in charge. It is on the south side of 42nd Street, across from Grand Central Terminal to the north and between the Pershing Square Building to the west and the Chanin Building to the east. 110 East 42nd Street is named for the Bowery Savings Bank, which had erected the building as a new branch structure to supplement its original building at 130 Bowery. The building was erected within " Terminal City", a collection of buildings above the underground tracks surrounding Grand Central, and makes use of real-estate air rights above the tracks. The building is directly above the New York City Subway's Grand Central–42nd Street station. As it was not a freestanding structure, 110 East 42nd Street deviated from tradit ... [...More Info...] [...Related Items...] OR: [Wikipedia] [Google] [Baidu] |
Chanin Building
Chanin is a surname. Notable people with the surname include: * Alabama Chanin, American fashion designer *Irwin Chanin Irwin Salmon Chanin (October 29, 1891 – February 24, 1988) was an American architect and real estate developer, best known for designing several Art Deco towers and Broadway theaters. Biography Irwin Chanin was born to a Jewish family, the son ... (1891–1988), American architect * Jack Chanin (1907–1997), US-based Ukrainian magician * Jim Chanin (born 1947), American attorney * Marie-Lise Chanin (born 1934), French geophysicist and aeronomist * Gavin Chanin (born 1986), California winemaker and artist {{surname ... [...More Info...] [...Related Items...] OR: [Wikipedia] [Google] [Baidu] |
Terminal City (Manhattan)
Terminal City, also known as the Grand Central Zone, is an early 20th century commercial and office development in Midtown Manhattan, New York City. The space was developed atop the former Grand Central Station railyard, after the New York Central Railroad decided to rebuild the station into Grand Central Terminal, and reshape the railyard into a below-ground train shed, allowing roads and skyscrapers to be built atop it. Constituent structures ''Note: some links may direct to the current building at the same address'' Rail terminal and supporting structures * Grand Central Terminal (completed 1913) * Grand Central Terminal Baggage Building (completed c. 1913, demolished) * 50th Street Substation (completed 1906, demolished) * Park Avenue Viaduct (completed 1928) Surrounding buildings * Grand Central Post Office / 450 Lexington Avenue (completed 1909) * Grand Central Palace (completed 1911, demolished) * New York Biltmore Hotel (completed 1913, gutted) * Yale Club of New Yo ... [...More Info...] [...Related Items...] OR: [Wikipedia] [Google] [Baidu] |



.png)





