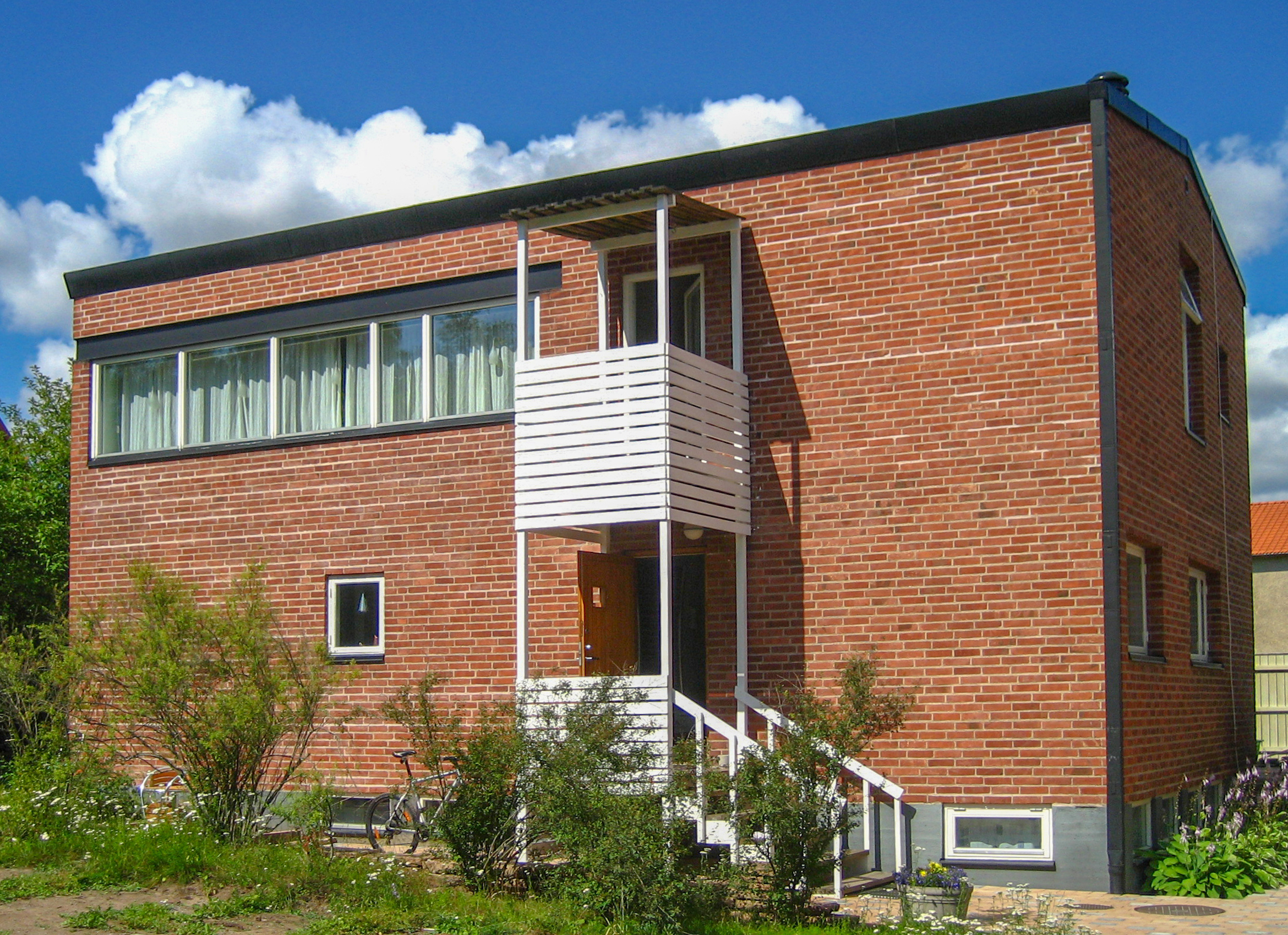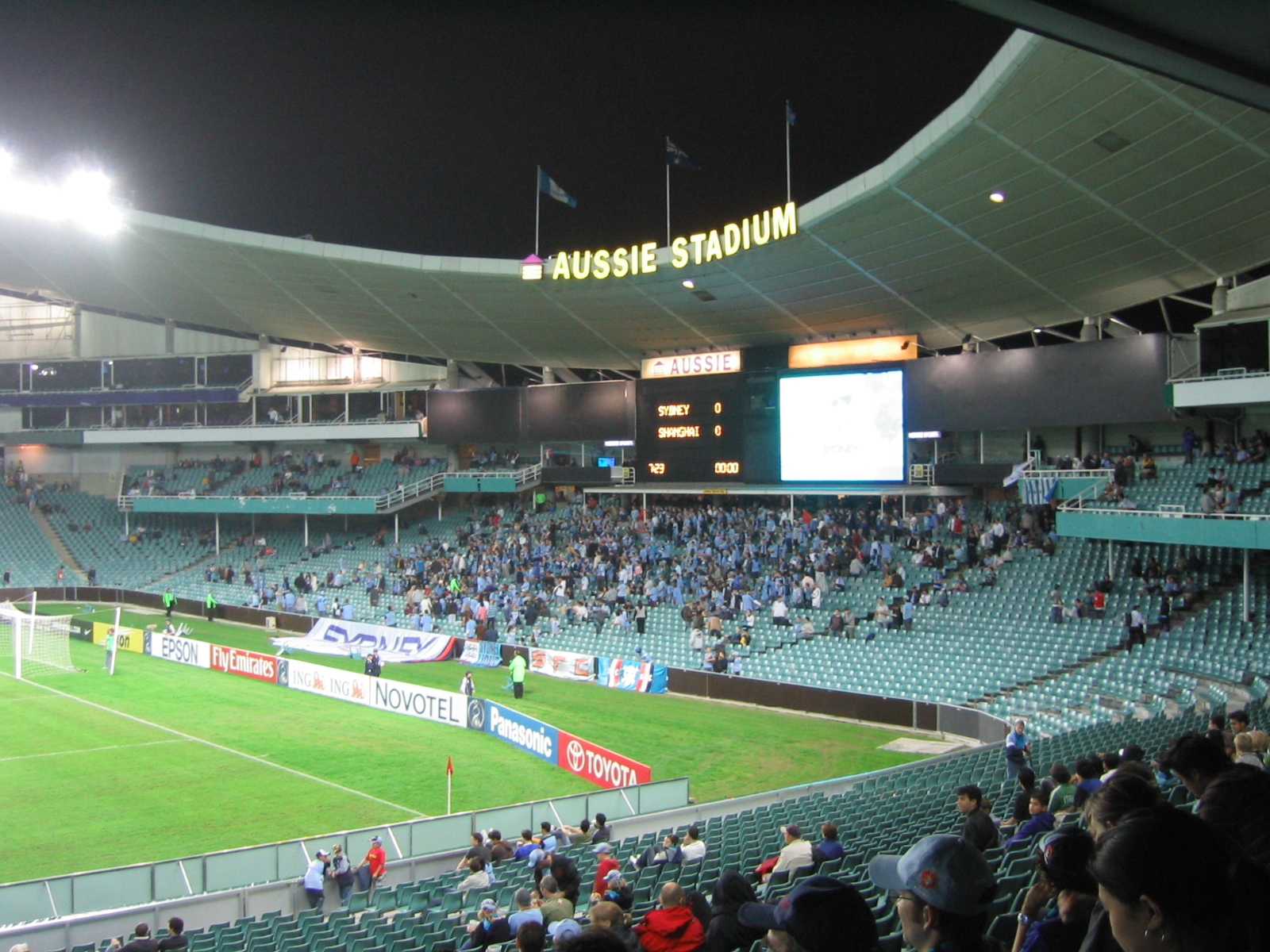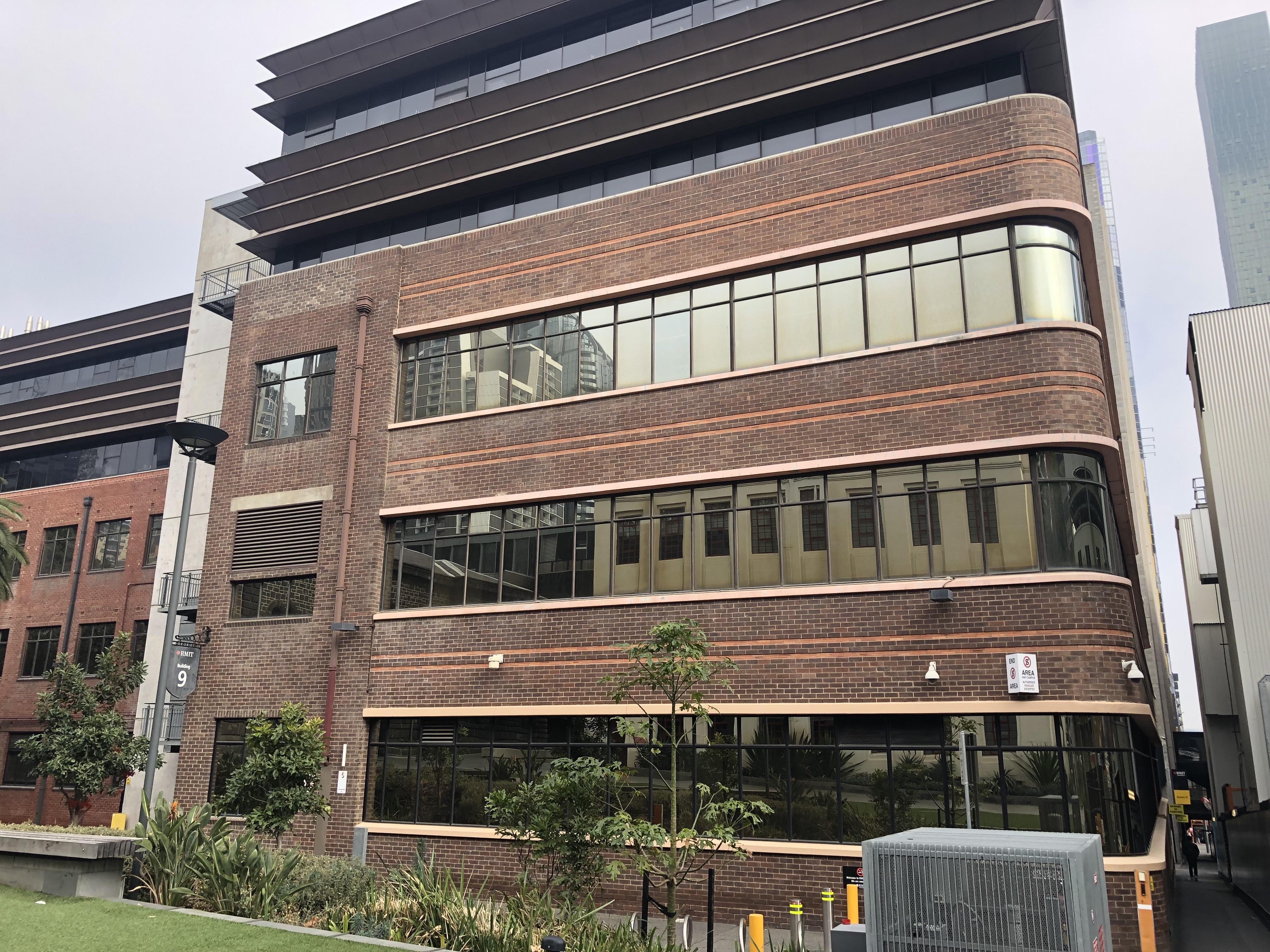|
189, Frank Tate Building
The Frank Tate Building, also known as Building 189, is a student centre of the University of Melbourne, Campus, Melbourne, Victoria, Australia. Designed by Percy Edgar Everett, it was built between 1939 and 1940 as an expansion of the Melbourne Teachers' College, housed in the '1888 Building' to the south. In 1994 the Melbourne Teachers' College relocated and the building became part of the main Melbourne University Parkville Campus. In 2010 it was refurbished as a learning centre by Cox Architecture, designed to allow a multitude of different user groups to configure the space according to their individual requirements. Architecture Designed by Percy Everett in his capacity as Chief Architect of the Victorian Public Works Department as a notable example of the Art Deco style, the building combines horizontal massing (now obscured by the raised north plaza), with details emphasising the vertical, all in cream brick with pale cream painted rendered detailing. The T-shaped pl ... [...More Info...] [...Related Items...] OR: [Wikipedia] [Google] [Baidu] |
Frank Tate (educator)
Frank Tate (18 June 1864 – 28 June 1939) was an Australian educationist who is best remembered for his efforts in expanding secondary education in Victoria, Australia. Early life Tate was born at Mopoke Gully, near Castlemaine, Victoria, the son of Aristides Franklin (usually called Henry) Tate, a storekeeper, and his wife Mary Bessy, ''née'' Lomas, both English born. Frank Tate was educated at the Castlemaine State School, the Old Model School, Melbourne, and the University of Melbourne (B.A., 1888; M.A., 1894). Tate entered the teachers' training college in 1883 and gained the trained teacher's certificate with first and second honours. His first charge was a small school near East Kew on the outskirts of Melbourne. He quickly made an impression as an able and stimulating young teacher and many students were sent to his school for teaching experience. Career In 1889 Tate was appointed a junior lecturer in the training college and became much interested in teaching methods. ... [...More Info...] [...Related Items...] OR: [Wikipedia] [Google] [Baidu] |
Melbourne University Press
Melbourne University Publishing (MUP) is the book publishing arm of the University of Melbourne. History MUP was founded in 1922 as Melbourne University Press to sell text books and stationery to students, and soon began publishing books itself. Over the years scholarly works published under the MUP imprint have won numerous awards and prizes. The name ''Melbourne University Publishing'' was adopted for the business in 2003 following a restructure by the university, but books continue to be published under the ''Melbourne University Press'' imprint. The Miegunyah Press is an imprint of MUP, established in 1967 under a bequest from businessman and philanthropist Russell Grimwade, with the intention of subsidising the publication of illustrated scholarly works that would otherwise be uneconomic to publish. Grimwade's great-grandnephew Andrew Grimwade is the present patron. ''Miegunyah'' is from an Aboriginal Australian language, meaning "my house". [...More Info...] [...Related Items...] OR: [Wikipedia] [Google] [Baidu] |
Art Deco Architecture In Melbourne
Art is a diverse range of human activity, and resulting product, that involves creative or imaginative talent expressive of technical proficiency, beauty, emotional power, or conceptual ideas. There is no generally agreed definition of what constitutes art, and its interpretation has varied greatly throughout history and across cultures. In the Western tradition, the three classical branches of visual art are painting, sculpture, and architecture. Theatre, dance, and other performing arts, as well as literature, music, film and other media such as interactive media, are included in a broader definition of the arts. Until the 17th century, ''art'' referred to any skill or mastery and was not differentiated from crafts or sciences. In modern usage after the 17th century, where aesthetic considerations are paramount, the fine arts are separated and distinguished from acquired skills in general, such as the decorative or applied arts. The nature of art and related concepts, such ... [...More Info...] [...Related Items...] OR: [Wikipedia] [Google] [Baidu] |
University Of Melbourne Buildings
A university () is an institution of higher (or tertiary) education and research which awards academic degrees in several academic disciplines. Universities typically offer both undergraduate and postgraduate programs. In the United States, the designation is reserved for colleges that have a graduate school. The word ''university'' is derived from the Latin ''universitas magistrorum et scholarium'', which roughly means "community of teachers and scholars". The first universities were created in Europe by Catholic Church monks. The University of Bologna (''Università di Bologna''), founded in 1088, is the first university in the sense of: *Being a high degree-awarding institute. *Having independence from the ecclesiastic schools, although conducted by both clergy and non-clergy. *Using the word ''universitas'' (which was coined at its foundation). *Issuing secular and non-secular degrees: grammar, rhetoric, logic, theology, canon law, notarial law.Hunt Janin: "The university ... [...More Info...] [...Related Items...] OR: [Wikipedia] [Google] [Baidu] |
Brutalist
Brutalist architecture is an architectural style that emerged during the 1950s in the United Kingdom, among the reconstruction projects of the post-war era. Brutalist buildings are characterised by Minimalism (art), minimalist constructions that showcase the bare building materials and Structural engineering, structural elements over decorative design. The style commonly makes use of exposed, unpainted concrete or brick, angular geometric shapes and a predominantly monochrome colour palette; other materials, such as steel, timber, and glass, are also featured. Descending from the Modernism, modernist movement, Brutalism is said to be a reaction against the nostalgia of architecture in the 1940s. Derived from the Swedish phrase ''nybrutalism,'' the term "New Brutalism" was first used by British architects Alison and Peter Smithson for their pioneering approach to design. The style was further popularised in a 1955 essay by architectural critic Reyner Banham, who also associated ... [...More Info...] [...Related Items...] OR: [Wikipedia] [Google] [Baidu] |
Council Of Educational Facilities Planners International
A council is a group of people who come together to consult, deliberate, or make decisions. A council may function as a legislature, especially at a town, city or county/shire level, but most legislative bodies at the state/provincial or national level are not considered councils. At such levels, there may be no separate executive branch, and the council may effectively represent the entire government. A board of directors might also be denoted as a council. A committee might also be denoted as a council, though a committee is generally a subordinate body composed of members of a larger body, while a council may not be. Because many schools have a student council, the council is the form of governance with which many people are likely to have their first experience as electors or participants. A member of a council may be referred to as a councillor or councilperson, or by the gender-specific titles of councilman and councilwoman. In politics Notable examples of types of coun ... [...More Info...] [...Related Items...] OR: [Wikipedia] [Google] [Baidu] |
University Of Melbourne Chemistry Building
The Chemistry Building is a university teaching facility used by the University's School of Chemistry, located at Masson Road, The University of Melbourne, Campus, Melbourne, Victoria, Australia. The building was designed by Percy Edgar Everett, who at the time was employed by the Victorian Public Works Department. It was built in 1938 at a time of major expansion at the University through the 1920s and 1930s. The building is best described as a modernist, inter-war, gothic architecture, and due to this it has been deemed to be of state historical and architectural significance on the National Trust register. Description The Chemistry Building is a distinctive modern interpretation of a Collegiate Gothic style. Its most notable features, which are stylistic of the inter-war period, are the cream brickwork, bold massing and highly detailed tower decoration. In recent years the Chemistry Building had interior redevelopments to bring the outdated technology and amenities up to ... [...More Info...] [...Related Items...] OR: [Wikipedia] [Google] [Baidu] |
Massing
Massing is a term in architecture which refers to the perception of the general shape and form as well as size of a building. Massing in architectural theory Massing refers to the structure in three dimensions (form), not just its outline from a single perspective (shape). Massing influences the sense of space which the building encloses, and helps to define both the interior space and the exterior shape of the building. The creation of massing, and changes to it, may be additive (accumulating or repeating masses) or subtractive (creating spaces or voids in a mass by removing parts of it). Massing can also be significantly altered by the materials used for the building's exterior, as transparent, reflective, or layered materials are perceived differently. It is widely accepted that architectural design begins by studying massing. From a distance, massing, more than any architectural detail, is what creates the most impact on the eye. Architectural details or ornaments may serve ... [...More Info...] [...Related Items...] OR: [Wikipedia] [Google] [Baidu] |
Public Works Department (Victoria)
The Public Works Department was a government agency which operated in Victoria Victoria most commonly refers to: * Victoria (Australia), a state of the Commonwealth of Australia * Victoria, British Columbia, provincial capital of British Columbia, Canada * Victoria (mythology), Roman goddess of Victory * Victoria, Seychelle ... between 1855 and 1987. Over its long history, the department had various responsibilities, many of which were later devolved to other departments or authorities. These included: *Building and government accommodation services and supply of stores, furniture and equipment until 1987 *Cemeteries until 1873 *Furniture and equipment up to 1987 *Licences for the occupation of unused roads and water frontages *Local government between 1855 and 1958 *Main roads and bridges between 1877 and 1913 *Marina permits until 1987 *Metropolitan foreshores until 1956 and between 1974 and 1983 *Ports and harbours between 1900 and 1983 which, for periods of time, includ ... [...More Info...] [...Related Items...] OR: [Wikipedia] [Google] [Baidu] |
Cox Architecture
Philip Sutton Cox (born 1 October 1939) is an Australian architect. Cox is the founding partner of Cox Architecture, one of the largest architectural practices in Australia. He commenced his first practice with Ian McKay in 1962, and in 1967 he founded his own practice, Philip Cox and Associates. The firm has grown to become Cox Architecture, with offices across Australia as well as in Dubai and Abu Dhabi. Involved in much of concept design for each project over fifty years, Cox stepped back from the business in 2015 that is now responsible for projects throughout Australia and also in South-East Asia, China, the Middle East, South Africa and Europe. He has been described as "epitomising the Sydney School of Architecture" in earlier projects. His work has won him multiple awards, the first being in 1963, one year after graduating from the University of Sydney. His most recent award was in 1989. Early years and education Philip Sutton Cox was born on 1 October, 1939 to ... [...More Info...] [...Related Items...] OR: [Wikipedia] [Google] [Baidu] |
Department Of Education And Training (Victoria)
The Department of Education is a government department in Victoria, Australia. Formerly known as the Department of Education and Early Childhood Development until January 2015 and Department of Education and Training (DET) until January 2023, the department is responsible for the state's education system. Until January 2023, the department was also responsible for TAFE, training and higher education until these functions were transferred to the Department of Jobs, Skills, Industry and Regions. Ministers , the department supports two ministers in the following portfolios: Functions The department has responsibility for the following policy areas: (PDF) * |
Percy Edgar Everett
Percy Edgar Everett, (born 26 June 1888, died 6 May 1967), was appointed chief architect of the Victorian Public Works Department in 1934 and is best known for the striking Modernist / Art Deco schools, hospitals, court houses, office buildings and technical colleges the department produced over the next 20 years. O;Neill, Frances"Everett, Percy Edgar (1888 - 1967)"''The Australian Dictionary of Biography'', 2006 viewed 01/04/2010. His most well known design is the Police Headquarters at Russell Street (1940–1943), giving Melbourne "its first Gotham City silhouette". Percy Edgar Everett's signature style reflected and often combined a range of sources including American Art Deco, Streamline Moderne, and European early Modernism, such as Brick Expressionism, the German Bauhaus and even Russian Constructivism, drawn from magazines and his two trips abroad. He was also adept at designing in historicist, domestic and rustic styles when aproropriate. Early life Everett was born i ... [...More Info...] [...Related Items...] OR: [Wikipedia] [Google] [Baidu] |




