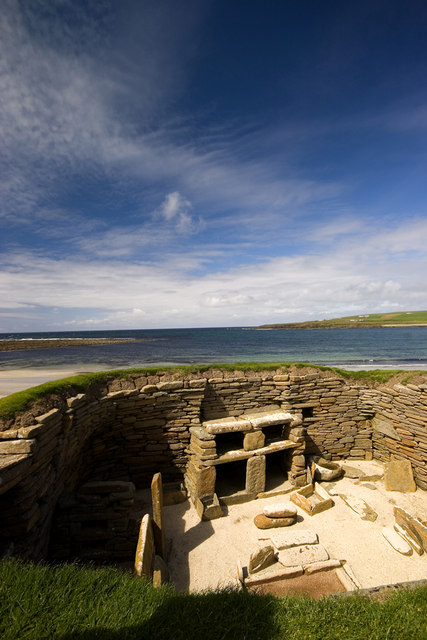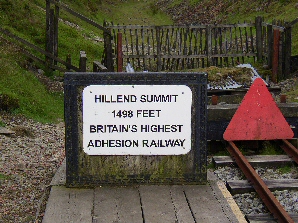|
1736 In Architecture
Events concerning Architecture from the year 1736. Buildings and structures Buildings * Karlskirche in Vienna (begun 1716), designed by Johann Bernhard Fischer von Erlach, is completed by his son, Joseph Emanuel Fischer von Erlach. * Melk Abbey in Austria (begun 1702), designed by Jakob Prandtauer, is completed. * Town church of Piaseczno in Poland, designed by Carl Frederick PĂśppelmann, is built. * Rebuilt church of St George the Martyr Southwark in London, designed by John Price, is completed. * Rebuilt St Swithun's Church, Worcester, England, designed by Thomas and Edward Woodward, is completed. * Rebuilt Reformed Church, Čimleu Silvaniei in Romania is completed and consecrated. * Reconstruction of church of San Marcuola on the Grand Canal in Venice, designed by Antonio Gaspari, is completed by Giorgio Massari. * Church and Convent of Capuchins in Antigua Guatemala is consecrated. * Khan Sulayman Pasha in Damascus is completed. * ÄĂŹnh Bảng communal house in ... [...More Info...] [...Related Items...] OR: [Wikipedia] [Google] [Baidu] |
Scotland
Scotland (, ) is a country that is part of the United Kingdom. Covering the northern third of the island of Great Britain, mainland Scotland has a border with England to the southeast and is otherwise surrounded by the Atlantic Ocean to the north and west, the North Sea to the northeast and east, and the Irish Sea to the south. It also contains more than 790 islands, principally in the archipelagos of the Hebrides and the Northern Isles. Most of the population, including the capital Edinburgh, is concentrated in the Central Beltâthe plain between the Scottish Highlands and the Southern Uplandsâin the Scottish Lowlands. Scotland is divided into 32 administrative subdivisions or local authorities, known as council areas. Glasgow City is the largest council area in terms of population, with Highland being the largest in terms of area. Limited self-governing power, covering matters such as education, social services and roads and transportation, is devolved from the Scott ... [...More Info...] [...Related Items...] OR: [Wikipedia] [Google] [Baidu] |
Leadhills
Leadhills, originally settled for the accommodation of miners, is a village in South Lanarkshire, Scotland, WSW of Elvanfoot. The population in 1901 was 835. It was originally known as Waterhead. It is the second highest village in Scotland, the highest being neighbouring Wanlockhead, south. It is near the source of Glengonnar Water, a tributary of the River Clyde. Local attractions Library The Leadhills Miners' Library (also known as the Allan Ramsay (poet), Allan Ramsay Library or the Leadhills Reading Society), founded in 1741 by 21 miners, the local schoolteacher and the local minister, specifically to purchase a collection of books for its membersâ mutual improvement â its membership was not restricted to the miners; several non-miners, such as William Symington, John Brown (physician, born 1810), John Brown (author of ''Rab and his Friends'') and James Braid (surgeon), James Braid, were also full members â houses an extensive antiquarian book collection, local ... [...More Info...] [...Related Items...] OR: [Wikipedia] [Google] [Baidu] |
Scots Mining Company House
The Scots Mining Company House, also known as Woodlands Hall, is an early-18th-century mansion house in Leadhills, South Lanarkshire, Scotland. The house was built around 1736 for the manager of the Leadhills mines, which were owned by the Earl of Hopetoun. Its design has been attributed to the architect William Adam. The house is now a category A listed building. The garden, which is largely unchanged since it was laid out in the 18th century, is included on the Inventory of Gardens and Designed Landscapes in Scotland, the national listing of significant gardens. History Lead and silver have been mined at Leadhills in the Southern Uplands for centuries. In the 17th century, Sir James Hope (1614â1661) married Anne, daughter of Robert Foulis of Leadhills, and the mines subsequently passed to his descendants the Earls of Hopetoun. The Scots Mining Company, formally The Governor and Company for Working the Mines and Minerals in that part of North Britain called Scotland, was fo ... [...More Info...] [...Related Items...] OR: [Wikipedia] [Google] [Baidu] |
Hermitage Hunting Lodge
The Hermitage Hunting Lodge (Danish: or ) is located in Dyrehaven north of Copenhagen, Denmark. The hunting lodge was built by architect Lauritz de Thurah in Baroque style from 1734 to 1736 for Christian VI of Denmark in order to host royal banquets during royal hunts in Dyrehaven. Name Never intended for residence, the Hermitage Hunting Lodge was built as a setting for hosting royal banquets during hunts in Dyrehaven, which surrounds the building. It originally featured a hoisting apparatus able to hoist the table from the basement to the dining room, allowing the King and his guests to dine without any waiters present, or ''"en ermitage"'' (in solitude), hence the name of the castle. The apparatus was removed in the late 18th century as it was causing endless mechanical problems, and no signs of it remain. The previous castle on the site, the Hubertus chalet, had a similar apparatus and was nicknamed for the same reason. History The area surrounding the building was fence ... [...More Info...] [...Related Items...] OR: [Wikipedia] [Google] [Baidu] |
Lauritz De Thurah
Laurids Lauridsen de Thurah, known as Lauritz de Thurah (4 March 1706 – 5 September 1759), was a Danish architect and architectural writer. He became the most important Danish architect of the late baroque period. As an architectural writer and historian he made a vital contribution to the understanding of both Denmark's architectural heritage and building construction in his day. De Thurah was a self-taught architect who learned much of what he knew by studying the inspiring buildings he saw on his travels outside Denmark between 1729 and 1731. He brought home the baroque style, which was then popular, but was quickly losing way to rococo. Throughout his life he maintained a loyalty to the baroque, even as the world around him continued to change and he lost work assignments to others who mastered the newer, more popular styles. Early life and education Lauritz de Thurah was born Laurids Lauridsen Thura in Aarhus, the third son of parish priest Laurids Thura, later Bishop ... [...More Info...] [...Related Items...] OR: [Wikipedia] [Google] [Baidu] |
Roskilde Royal Mansion
Roskilde Mansion (Danish language, Danish: Det Gule PalĂŚ i Roskilde), also known as Roskilde Palace and as the Yellow Mansion (Danish: Det Gule PalĂŚ), is a former royal Baroque architecture, Baroque mansion in central Roskilde, Denmark. Located just east of Roskilde Cathedral, it now houses both an exhibition venue and the office and official residence of the Bishop of Roskilde. History Roskilde Mansion replaced a bishop's palace which had stood at the site since the Middle Ages. Commissioned by King Christian VI of Denmark, Christian VI, the new building was constructed to provide a residence for the royal family when they passed through the city or attended royal funerals and other ceremonies in Roskilde Cathedral. Lauritz de Thurah who had recently been engaged as royal master builder, was charged with its design in 1733 and the palace was completed in 1736. During the Battle of Copenhagen (1807), English siege of Copenhagen in 1807, the mansion served as headquarters of g ... [...More Info...] [...Related Items...] OR: [Wikipedia] [Google] [Baidu] |
ÄĂŹnh Bảng Communal House
ÄĂŹnh Bảng communal hall is one of the largest and finest Viáťt Nam village communal house, village communal houses in Vietnam. It is located in ÄĂŹnh Bảng village, Tᝍ SĆĄn district, in Bắc Ninh Province of the Red River Delta, 17 km from the nation's capital, Hanoi. The construction started in 1700 and was completed 36 years later. ÄĂŹnh Bảng communal house is used for the worshiping of Cao SĆĄn Äấi vĆ°ĆĄng (Mountain spirit), Thᝧy BĂĄ Äấi vĆ°ĆĄng (Water spirit), and Bấch Láť Äấi vĆ°ĆĄng (God of agriculture), together with the six individuals who rebuilt ÄĂŹnh Bảng village in the 15th century after it was devastated during the Ming Dynasty, Ming occupation (1408-1428). The hall also functions as the village meeting hall and the seat of the local government office. References and external links *Sáť VÄn hĂła HĂ Bắc (1982), ''Äáťa chĂ HĂ Bắc'', Ha Bac. (Ha Bac Department of Culture (1982), ''Monography of Ha Bac'', Ha Bac province.)The ... [...More Info...] [...Related Items...] OR: [Wikipedia] [Google] [Baidu] |




