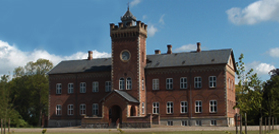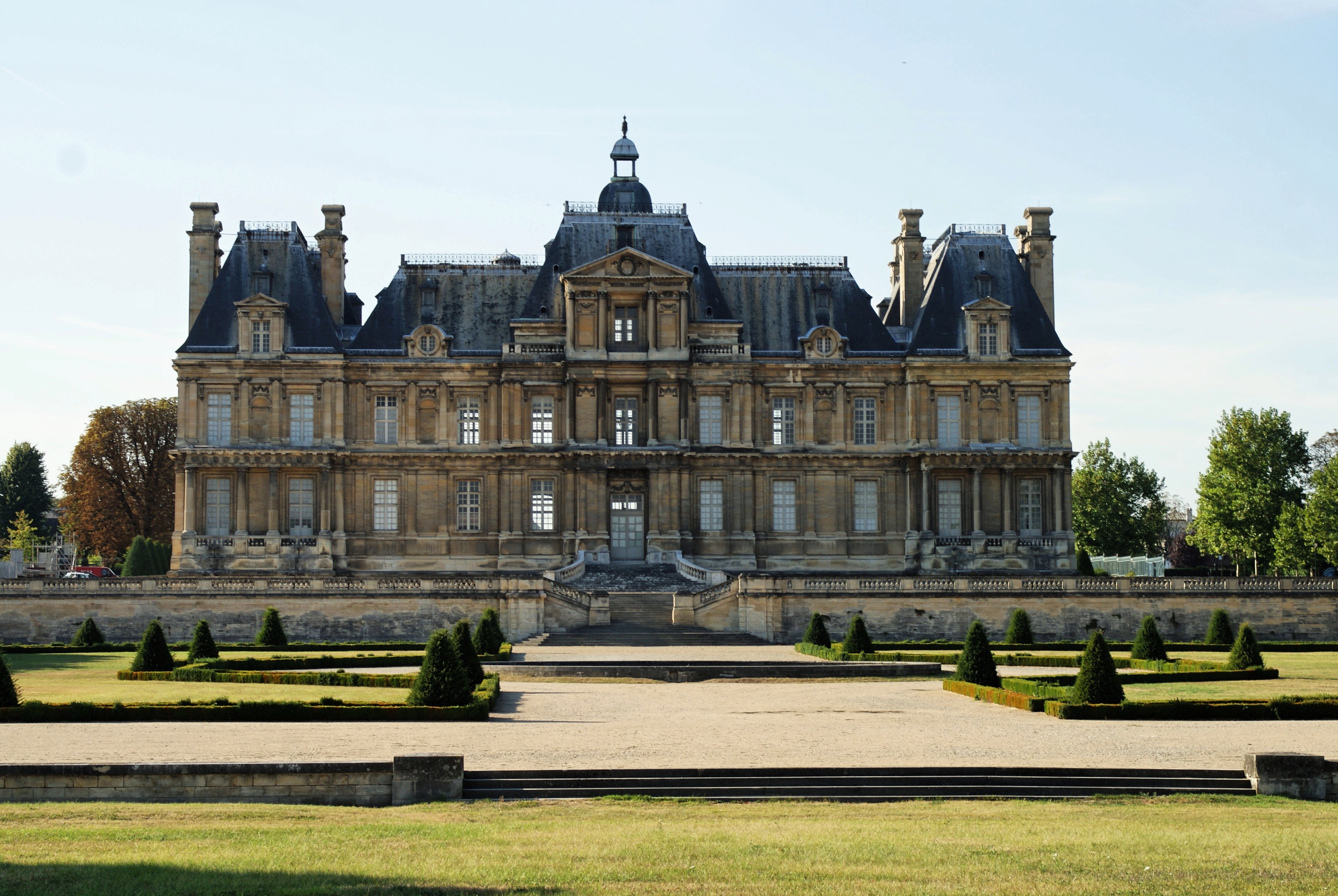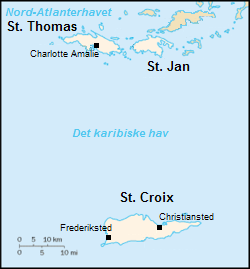|
Tårnholm
Tårnholm is a manor house and estate at Korsør, Slagelse Municipality, Denmark. The building was listed on the Danish registry of protected buildings and places in 1949. History Early history Tårnholm was created when the former Antvorskov Cavalry District was divided into nine estates and sold in auction by the crown in 1774. The largest of the estates, Tårnborg, was acquired by Christian Eggers for 26,000 Danish rigsdaler and renamed it Tårnholm. Eggers was also the owner of e Dyrehovedgaard. Christian Egger's son Niels Christian Eggers inherited Taarnholm after his father's death in 1796. In 1793 Tårnholm was acquired by Peter Jensen Giersing for 62,500 rigsdaler. He was also the owner of Nordruplund. He constructed a three-winged manor house on the estate in 1798. Peter Jensen Giersing improved the quality of the soil. In 1805, he was able to sell the land for 245,000 rigsdaler. The buyer was a consortium that consisted of count Vilhelm Carl Ferdinand Ahlefeldt-Lau ... [...More Info...] [...Related Items...] OR: [Wikipedia] [Google] [Baidu] |
Listed Buildings In Slagelse Municipality
This is a list of listed buildings in Slagelse Municipality, Denmark. Listed buildings Slagelse, 4200 Slagelse Korsør, 4220 Korsør Skælskør, 4230 Skælskør Boeslunde, 4242 Boeslunde 4243 Rude References External links Danish Agency of Culture {{DEFAULTSORT:Listed buildings in Slagelse Municipality Listed buildings and structures in Slagelse Municipality, Lists of listed buildings in Denmark, Slagelse ... [...More Info...] [...Related Items...] OR: [Wikipedia] [Google] [Baidu] |
Peter Lotharius Oxholm
Peter Lotharius Oxholm (10 July 1753 – 27 July 1827) was a Danish army officer and governor-general of the Danish West Indies from 1815 to 1816. He also participated in the Battle of Køge against the British troops in 1807. In 1814, Oxholm was appointed governor-general of the Danish West Indies. Early life Oxholm was born on 10 July 1753 in Copenhagen, the son of ''krigsråd'' Lorentz Oxholm (died 1768) and Marie Susanne Oxgilm (née Schultz; 1730–1782). His father worked as ''mønsterskriver'' at Holmen. Military career Oxholm enrolled as a cadet in 1763 and was made corporal in 1769. From 1771 Oxholm was page to Queen Carolina Mathilda, and he was present at her arrest in 1772. After having served in Denmark, he left for the Danish West Indies as a lieutenant in 1777. Oxholm returned to Denmark in 1797 and was dismissed from the army with the rank of colonel. During the English Wars, Oxholm became leader of a regiment (Søndre Sjællandske Landeværnsregiment – ... [...More Info...] [...Related Items...] OR: [Wikipedia] [Google] [Baidu] |
Listed Buildings And Structures In Slagelse Municipality
{{disambig ...
Listed may refer to: * Listed, Bornholm, a fishing village on the Danish island of Bornholm * Listed (MMM program), a television show on MuchMoreMusic * Endangered species in biology * Listed building, in architecture, designation of a historically significant structure * Listed company, see listing (finance), a public company whose shares are traded e.g. on a stock exchange * UL Listed, a certification mark * A category of Group races in horse racing See also * Listing (other) Listing may refer to: * Enumeration of a set of items in the form of a list * Listing (computer), a computer code listing * Listing (finance), the placing of a company's shares on the list of stocks traded on a stock exchange * Johann Benedict List ... [...More Info...] [...Related Items...] OR: [Wikipedia] [Google] [Baidu] |
Manor Houses In Slagelse Municipality
Manor may refer to: Land ownership *Manorialism or "manor system", the method of land ownership (or "tenure") in parts of medieval Europe, notably England *Lord of the manor, the owner of an agreed area of land (or "manor") under manorialism *Manor house, the main residence of the lord of the manor *Estate (land), the land (and buildings) that belong to large house, synonymous with the modern understanding of a manor. *Manor (in Colonial America), a form of tenure restricted to certain Proprietary colonies *Manor (in 17th-century Canada), the land tenure unit under the Seigneurial system of New France * In modern British colloquialism, the territory of a criminal gang Places * Manor railway station, a former railway station in Victoria, Australia * Manor, Saskatchewan, Canada * Manorcunningham, County Donegal, Ireland, a village, known locally as 'Manor' * Manor, India, a census town in Palghar District, Maharashtra * The Manor, a luxury neighborhood in Western Hanoi, Vietna ... [...More Info...] [...Related Items...] OR: [Wikipedia] [Google] [Baidu] |
Buildings And Structures In Korsør
A building or edifice is an enclosed structure with a roof, walls and windows, usually standing permanently in one place, such as a house or factory. Buildings come in a variety of sizes, shapes, and functions, and have been adapted throughout history for numerous factors, from building materials available, to weather conditions, land prices, ground conditions, specific uses, prestige, and aesthetic reasons. To better understand the concept, see ''Nonbuilding structure'' for contrast. Buildings serve several societal needs – occupancy, primarily as shelter from weather, security, living space, privacy, to store belongings, and to comfortably live and work. A building as a shelter represents a physical separation of the human habitat (a place of comfort and safety) from the ''outside'' (a place that may be harsh and harmful at times). buildings have been objects or canvasses of much artistic expression. In recent years, interest in sustainable planning and building practi ... [...More Info...] [...Related Items...] OR: [Wikipedia] [Google] [Baidu] |
Hip Roof
A hip roof, hip-roof or hipped roof, is a type of roof where all sides slope downward to the walls, usually with a fairly gentle slope, with variants including Tented roof, tented roofs and others. Thus, a hipped roof has no gables or other vertical sides to the roof. A square hip roof is shaped like a pyramid. Hip roofs on houses may have two triangular sides and two Trapezoid, trapezoidal ones. A hip roof on a rectangular plan has four faces. They are almost always at the same pitch or slope, which makes them symmetrical about the centerlines. Hip roofs often have a consistent level fascia (architecture), fascia, meaning that a gutter can be fitted all around. Hip roofs often have dormer slanted sides. Construction Hip roofs can be constructed on a wide variety of plan shapes. Each ridge is central over the rectangle of the building below it. The triangular faces of the roof are called the hip ends, and they are bounded by the hips themselves. The "hips" and hip rafters ... [...More Info...] [...Related Items...] OR: [Wikipedia] [Google] [Baidu] |
Pediment
Pediments are a form of gable in classical architecture, usually of a triangular shape. Pediments are placed above the horizontal structure of the cornice (an elaborated lintel), or entablature if supported by columns.Summerson, 130 In ancient architecture, a wide and low triangular pediment (the side angles 12.5° to 16°) typically formed the top element of the portico of a Greek temple, a style continued in Roman temples. But large pediments were rare on other types of building before Renaissance architecture. For symmetric designs, it provides a center point and is often used to add grandness to entrances. The cornice continues round the top of the pediment, as well as below it; the rising sides are often called the "raking cornice". The tympanum is the triangular area within the pediment, which is often decorated with a pedimental sculpture which may be freestanding or a relief sculpture. The tympanum may hold an inscription, or in modern times, a clock face. ... [...More Info...] [...Related Items...] OR: [Wikipedia] [Google] [Baidu] |
Avant-corps
An ''avant-corps'' ( or , plural , , ), a French term literally meaning "fore-body", is a part of a building, such as a porch or pavilion, that juts out from the ''corps de logis'', often taller than other parts of the building.Curl, James Stevens (2006). ''Oxford Dictionary of Architecture and Landscape Architecture'', 2nd ed., OUP, Oxford and New York, p. 52. . It is common in façades in French Baroque architecture French Baroque architecture, usually called French classicism, was a style of architecture during the reigns of Louis XIII (1610–1643), Louis XIV (1643–1715) and Louis XV (1715–1774). It was preceded by French Renaissance architecture and .... Particularly in German architecture, a corner ''Risalit'' is where two wings meet at right angles. Baroque three-winged constructions often incorporate a median ''Risalit'' in a main hall or a stairwell, such as in Weißenstein Palace and the . Sources ''Much of the text of this article comes from the equivalent ... [...More Info...] [...Related Items...] OR: [Wikipedia] [Google] [Baidu] |
Neoclassical Architecture
Neoclassical architecture, sometimes referred to as Classical Revival architecture, is an architectural style produced by the Neoclassicism, Neoclassical movement that began in the mid-18th century in Italy, France and Germany. It became one of the most prominent architectural styles in the Western world. The prevailing styles of architecture in most of Europe for the previous two centuries, Renaissance architecture and Baroque architecture, already represented partial revivals of the Classical architecture of Roman architecture, ancient Rome and ancient Greek architecture, but the Neoclassical movement aimed to strip away the excesses of Late Baroque and return to a purer, more complete, and more authentic classical style, adapted to modern purposes. The development of archaeology and published accurate records of surviving classical buildings was crucial in the emergence of Neoclassical architecture. In many countries, there was an initial wave essentially drawing on Roman archi ... [...More Info...] [...Related Items...] OR: [Wikipedia] [Google] [Baidu] |
Danish West Indies
The Danish West Indies () or Danish Virgin Islands () or Danish Antilles were a Danish colony in the Caribbean, consisting of the islands of Saint Thomas with , Saint John () with , Saint Croix with , and Water Island. The islands of St Thomas, St John, and St Croix were purchased by United States in 1917 and became known as the United States Virgin Islands. Water Island was sold in 1905 to the Danish East Asiatic Company and bought by the U.S. Government in 1944. In 1996, it also became part of the U.S. Virgin Islands. Historical overview Acquisition The Danish West India-Guinea Company annexed uninhabited St. Thomas in 1672. It annexed St. John in 1718 and bought St. Croix from France (King Louis XV) on 28 June 1733. When the Danish West India-Guinea Company went bankrupt in 1754, King Frederik V of Denmark–Norway assumed direct control of the three islands. Although, during the Napoleonic Wars, Britain twice occupied the Danish West Indies, first in 1801� ... [...More Info...] [...Related Items...] OR: [Wikipedia] [Google] [Baidu] |
Korsør
Korsør is a town in Zealand (Denmark), Zealand, Denmark. It is located in Slagelse Municipality. Until 2007 Korsør was the seat of Korsør Municipality. The town is located west of Slagelse, north-west of Skælskør and connects to Nyborg through the Great Belt Bridge. Formerly the main ferry port from Zealand to Funen, the town of Korsør is divided into two halves by the Korsør Nor inlet, with the northern part named Halsskov. Most of the historical southern part of Korsør (Korsør proper) is low-lying and prone to flooding. Culture The Korsør Biograf Teater, which opened in August , is the world's oldest movie theater in continuous use that is still operating. Sights Korsør Mini Town (Danish: ''Korsør Miniby'') is a miniature model of the town of Korsør as it looked in 1875. It is built in 1:10 scale and has existed since 2001. Tårnborg is a manor located in Halsskov in Korsør. Tårnborg was originally a village, in which a castle was built in the 1100s. It was ... [...More Info...] [...Related Items...] OR: [Wikipedia] [Google] [Baidu] |







