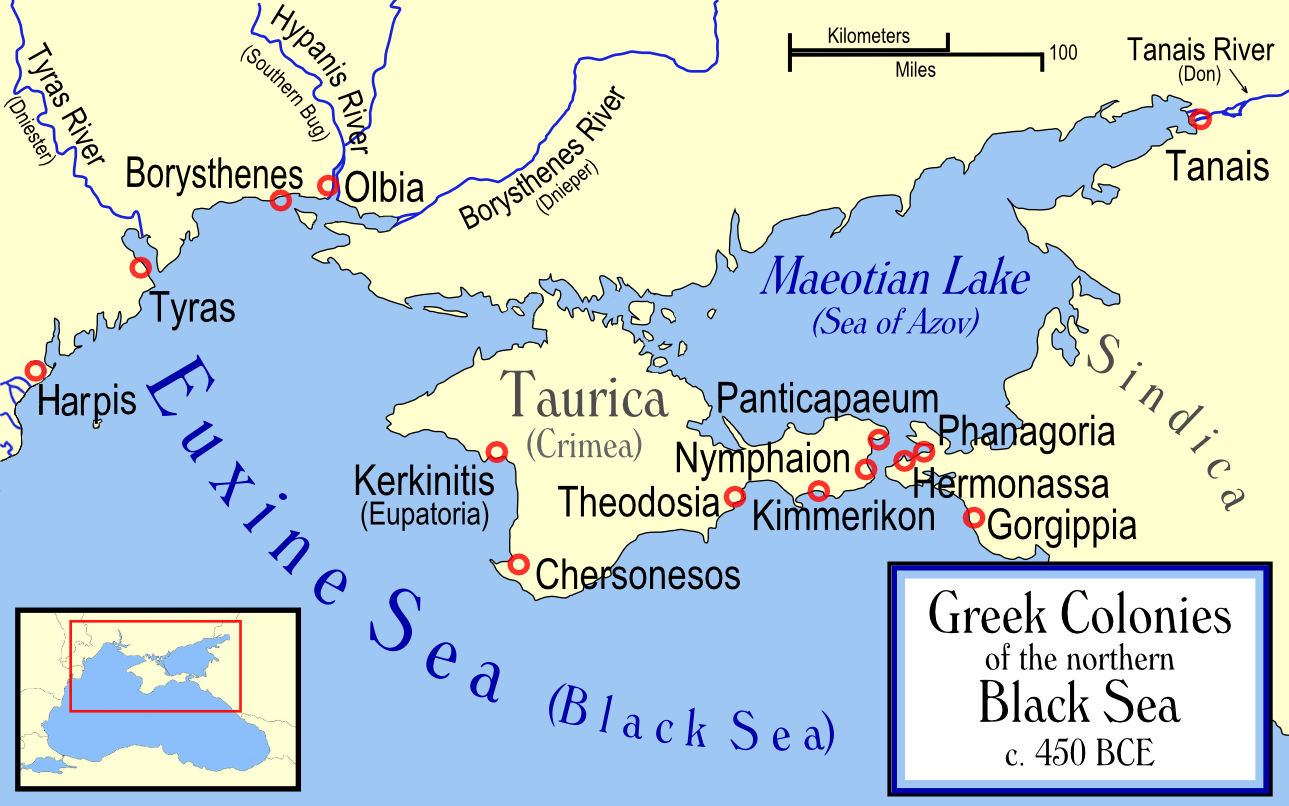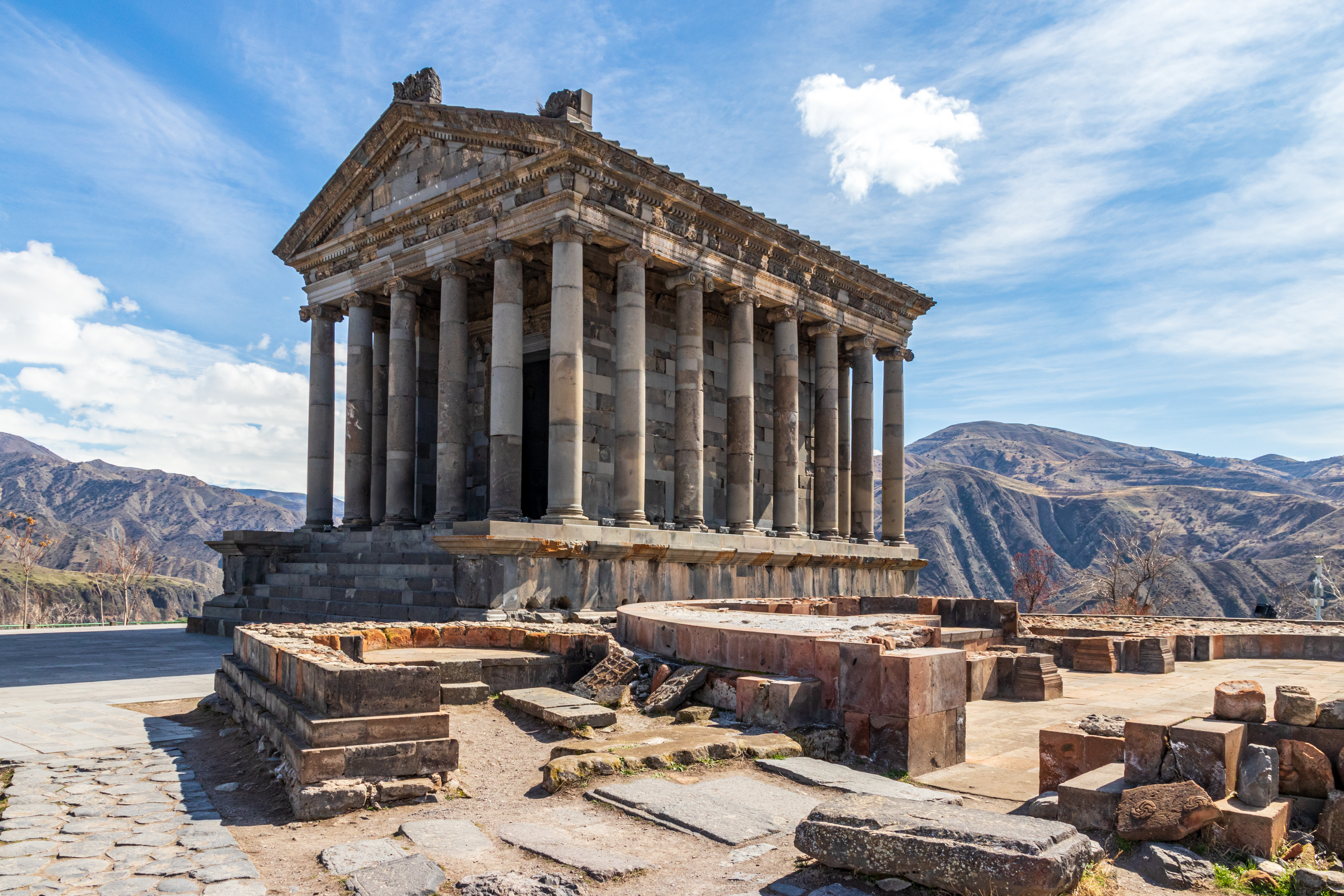|
Temple Of Hera, Agrigento
The so-called Temple of "Hera" (or Roman Juno), otherwise known as Temple D, is a Greek temple in the Valle dei Templi, a section of the ancient city of Agrigentum (ancient Greek Akragas, modern Agrigento) in Sicily. Its attribution to Hera derives from a misinterpretation of a passage by the Roman writer Pliny the Elder, which actually refers to the temple of Hera on the Lacinio promontory near Crotone, Calabria. It was built about the year 450 BC and in period and in style belongs to the Archaic Doric period. Signs of a fire which followed the Siege of Akragas and the Carthaginian sack of the city of 406 BCDiodorus 13.96.5 have been detected. The temple was restored in the era of the Roman province of Sicily, with the original terracotta roof being replaced by one of marble, with a more steeply inclined slope on the eastern side. Description The building is a peripterotic Doric temple, with six columns on the short sides (hexastyle) and thirteen on the long sides, acc ... [...More Info...] [...Related Items...] OR: [Wikipedia] [Google] [Baidu] |
Peristyle
In ancient Ancient Greek architecture, Greek and Ancient Roman architecture, Roman architecture, a peristyle (; ) is a continuous porch formed by a row of columns surrounding the perimeter of a building or a courtyard. ''Tetrastoön'' () is a rarely used archaic term for this feature. The peristyle in a Greek temple is a ''peristasis (architecture), peristasis'' (). In the Christian Church architecture, ecclesiastical architecture that developed from the Roman basilica, a courtyard peristyle and its garden came to be known as a cloister. Etymology The Greek word περίστυλον ''perístylon'' is composed of περί ''peri'', "around" or "surrounded", and στῦλος ''stylos'', "column" or "pillar", together meaning "surrounded by columns/pillars". It was Latinised into synonyms ''peristylum'' and ''peristylium''. In Greek architecture A peristyle was mostly used as a courtyard in Ancient Greece, but in the homes of people who were in the upper class or if they owned s ... [...More Info...] [...Related Items...] OR: [Wikipedia] [Google] [Baidu] |
Buildings And Structures In The Province Of Agrigento
A building or edifice is an enclosed structure with a roof, walls and windows, usually standing permanently in one place, such as a house or factory. Buildings come in a variety of sizes, shapes, and functions, and have been adapted throughout history for numerous factors, from building materials available, to weather conditions, land prices, ground conditions, specific uses, prestige, and aesthetic reasons. To better understand the concept, see ''Nonbuilding structure'' for contrast. Buildings serve several societal needs – occupancy, primarily as shelter from weather, security, living space, privacy, to store belongings, and to comfortably live and work. A building as a shelter represents a physical separation of the human habitat (a place of comfort and safety) from the ''outside'' (a place that may be harsh and harmful at times). buildings have been objects or canvasses of much artistic expression. In recent years, interest in sustainable planning and building practi ... [...More Info...] [...Related Items...] OR: [Wikipedia] [Google] [Baidu] |
Temples In Magna Graecia
A temple (from the Latin ) is a place of worship, a building used for spiritual rituals and activities such as prayer and sacrifice. By convention, the specially built places of worship of some religions are commonly called "temples" in English, while those of other religions are not, even though they fulfill very similar functions. The religions for which the terms are used include the great majority of ancient religions that are now extinct, such as the Ancient Egyptian religion and the Ancient Greek religion. Among religions still active: Hinduism (whose temples are called Mandir or Kovil), Buddhism (whose temples are called Vihar), Sikhism (whose temples are called gurudwara), Jainism (whose temples are sometimes called derasar), Zoroastrianism (whose temples are sometimes called Agiary), the Baháʼí Faith (which are often simply referred to as Baháʼí House of Worship), Taoism (which are sometimes called Daoguan), Shinto (which are often called Shinto shrine, Jin ... [...More Info...] [...Related Items...] OR: [Wikipedia] [Google] [Baidu] |
450 BC
__NOTOC__ Year 450 BC was a year of the pre-Julian Roman calendar. At the time, it was known as the Second year of the decemviri (or, less frequently, year 304 ''Ab urbe condita''). The denomination 450 BC for this year has been used since the early medieval period, when the Anno Domini calendar era became the prevalent method in Europe for naming years. Events By place Greece * Athenian general Cimon sails to Cyprus with two hundred triremes of the Delian League. From there, he sends sixty ships to Egypt to help the Egyptians under Amyrtaeus, who are fighting the Persians in the Nile Delta. Cimon uses the remaining ships to aid an uprising of the Cypriot Greek city-states against Persian control of the island. He lays siege to the Persian stronghold of Citium on the southern west coast of Cyprus. However, the siege fails and Cyprus remains under Phoenician (and Persian) control. * During the siege Cimon dies and command of the fleet is given to Anaxicrates, who leaves ... [...More Info...] [...Related Items...] OR: [Wikipedia] [Google] [Baidu] |
Anastylosis
Anastylosis (from the Ancient Greek: ; , = "again", and = "to erect stela or building) is an architectural conservation term for a reconstruction technique whereby a ruined building or monument is re-erected using the original architectural elements to the greatest degree possible, combined with modern materials if necessary. With the Venice Charter, it was established that the latter should be unobtrusive while clearly recognizable as replacement materials. It is also sometimes used to refer to a similar technique for restoring broken pottery and other small objects. Methodology The intent of anastylosis is to rebuild ruined historical architectural monuments from as much of the original material that is left after hundreds or even thousands of years of abuse. This is done by placing components back into their original positions. Where standing buildings are at risk of collapse, the method may entail the preparation of drawings and measurements, piece-by-piece disassembl ... [...More Info...] [...Related Items...] OR: [Wikipedia] [Google] [Baidu] |
Frieze
In classical architecture, the frieze is the wide central section of an entablature and may be plain in the Ionic order, Ionic or Corinthian order, Corinthian orders, or decorated with bas-reliefs. Patera (architecture), Paterae are also usually used to decorate friezes. Even when neither column (architecture), columns nor pilasters are expressed, on an astylar wall it lies upon the architrave ("main beam") and is capped by the molding (decorative), moldings of the cornice (architecture), cornice. A frieze can be found on many Greek and Roman buildings, the Parthenon Frieze being the most famous, and perhaps the most elaborate. In interiors, the frieze of a room is the section of wall above the picture rail and under the crown moldings or cornice. By extension, a frieze is a long stretch of painting, painted, sculpture, sculpted or even calligraphy, calligraphic decoration in such a position, normally above eye-level. Frieze decorations may depict scenes in a sequence of ... [...More Info...] [...Related Items...] OR: [Wikipedia] [Google] [Baidu] |
Architrave
In classical architecture, an architrave (; , also called an epistyle; ) is the lintel or beam, typically made of wood or stone, that rests on the capitals of columns. The term can also apply to all sides, including the vertical members, of a frame with mouldings around a door or window. The word "architrave" has come to be used to refer more generally to a style of mouldings (or other elements) framing a door, window or other rectangular opening, where the horizontal "head" casing extends across the tops of the vertical side casings where the elements join (forming a butt joint, as opposed to a miter joint). Classical architecture In an entablature in classical architecture, it is the lowest part, below the frieze and cornice. The word is derived from the Greek and Latin words ''arche'' and ''trabs'' combined to mean "main beam". The architrave is different in the different Classical orders. In the Tuscan order, it only consists of a plain face, crowned with a fill ... [...More Info...] [...Related Items...] OR: [Wikipedia] [Google] [Baidu] |
Distyle
In classical architecture, a distyle is a small temple-like structure with two columns to the sides of the entrance, forming a porch. By extension, a distyle can also mean a distyle in antis, the original design of the Greek temple, where two columns are set between two antae. File:Hellenistic Money box in shape of a temple from Priene Antikensammlung Berlin.jpg, Hellenistic Money box in the shape of a temple See also * Prostyle * Amphiprostyle * Peristyle References Ancient Greek architecture {{AncientGreece-stub ... [...More Info...] [...Related Items...] OR: [Wikipedia] [Google] [Baidu] |
Opisthodomos
An opisthodomos (ὀπισθόδομος, 'back room') is either the rear room of an ancient Greek temple or to the inner shrine, also called the adyton ('not to be entered'). The confusion arises from the lack of agreement in ancient inscriptions. In modern scholarship, it usually refers to the rear porch of a temple. On the Athenian Acropolis especially, the opisthodomos came to be a treasury, where the revenues and precious dedications of the temple were kept. Its use in antiquity was not standardised. In part because of the ritual secrecy of such inner spaces, it is not known exactly what took place within opisthodomoi; it can safely be assumed that practice varied widely by place, date and particular temple. Architecturally, the opisthodomos (as a back room) balances the pronaos or porch of a temple, creating a plan with diaxial symmetry. The upper portion of its outer wall could be decorated with a frieze, as on the Hephaisteion and the Parthenon. Opisthodomoi are pre ... [...More Info...] [...Related Items...] OR: [Wikipedia] [Google] [Baidu] |
Pronaos
A portico is a porch leading to the entrance of a building, or extended as a colonnade, with a roof structure over a walkway, supported by columns or enclosed by walls. This idea was widely used in ancient Greece and has influenced many cultures, including most Western cultures. Porticos are sometimes topped with pediments. Palladio was a pioneer of using temple-fronts for secular buildings. In the UK, the temple-front applied to The Vyne, Hampshire, was the first portico applied to an English country house. A pronaos ( or ) is the inner area of the portico of a Greek or Roman temple, situated between the portico's colonnade or walls and the entrance to the ''cella'', or shrine. Roman temples commonly had an open pronaos, usually with only columns and no walls, and the pronaos could be as long as the ''cella''. The word ''pronaos'' () is Greek for "before a temple". In Latin, a pronaos is also referred to as an ''anticum'' or ''prodomus''. The pronaos of a Greek and Roman ... [...More Info...] [...Related Items...] OR: [Wikipedia] [Google] [Baidu] |




