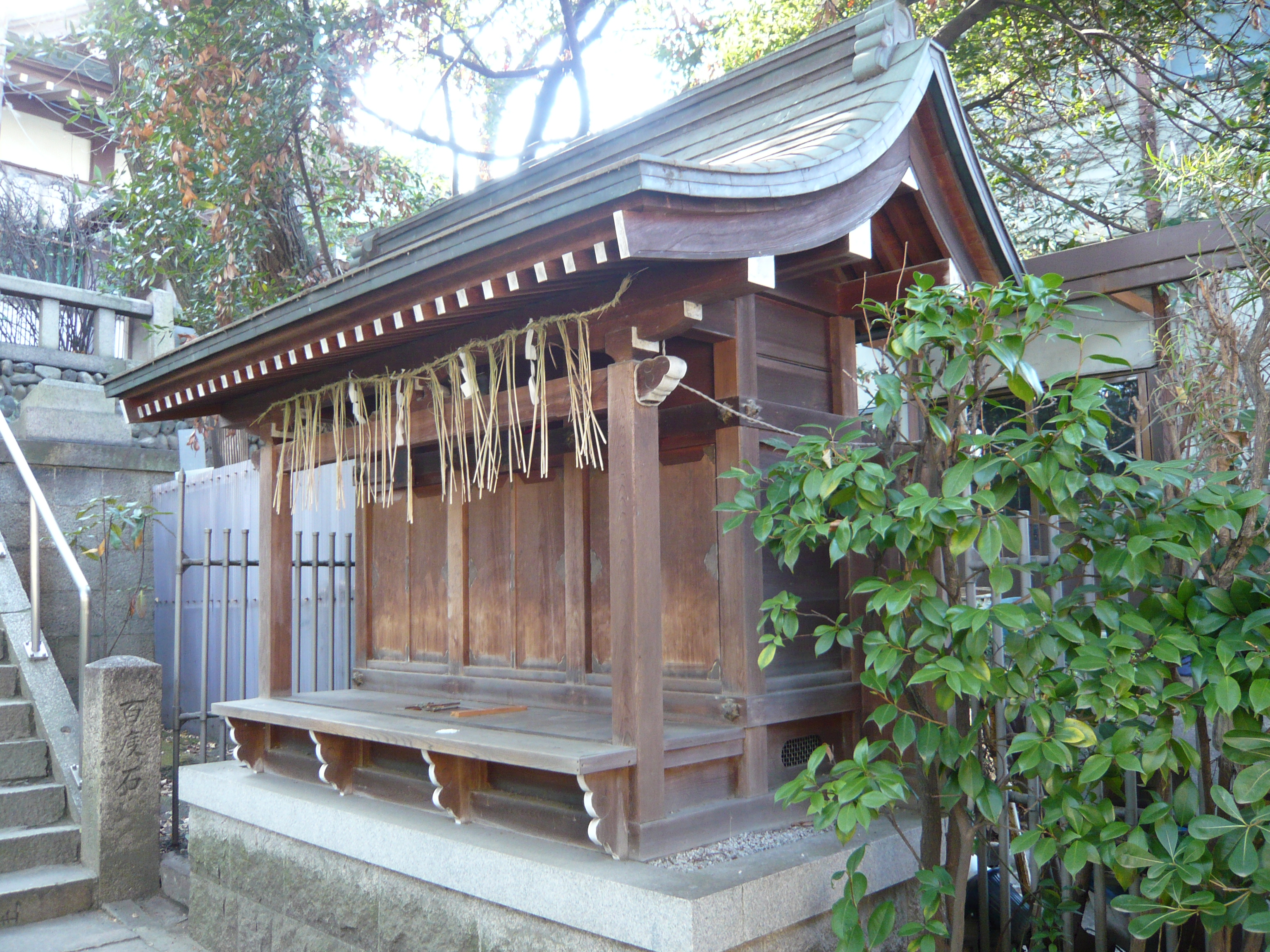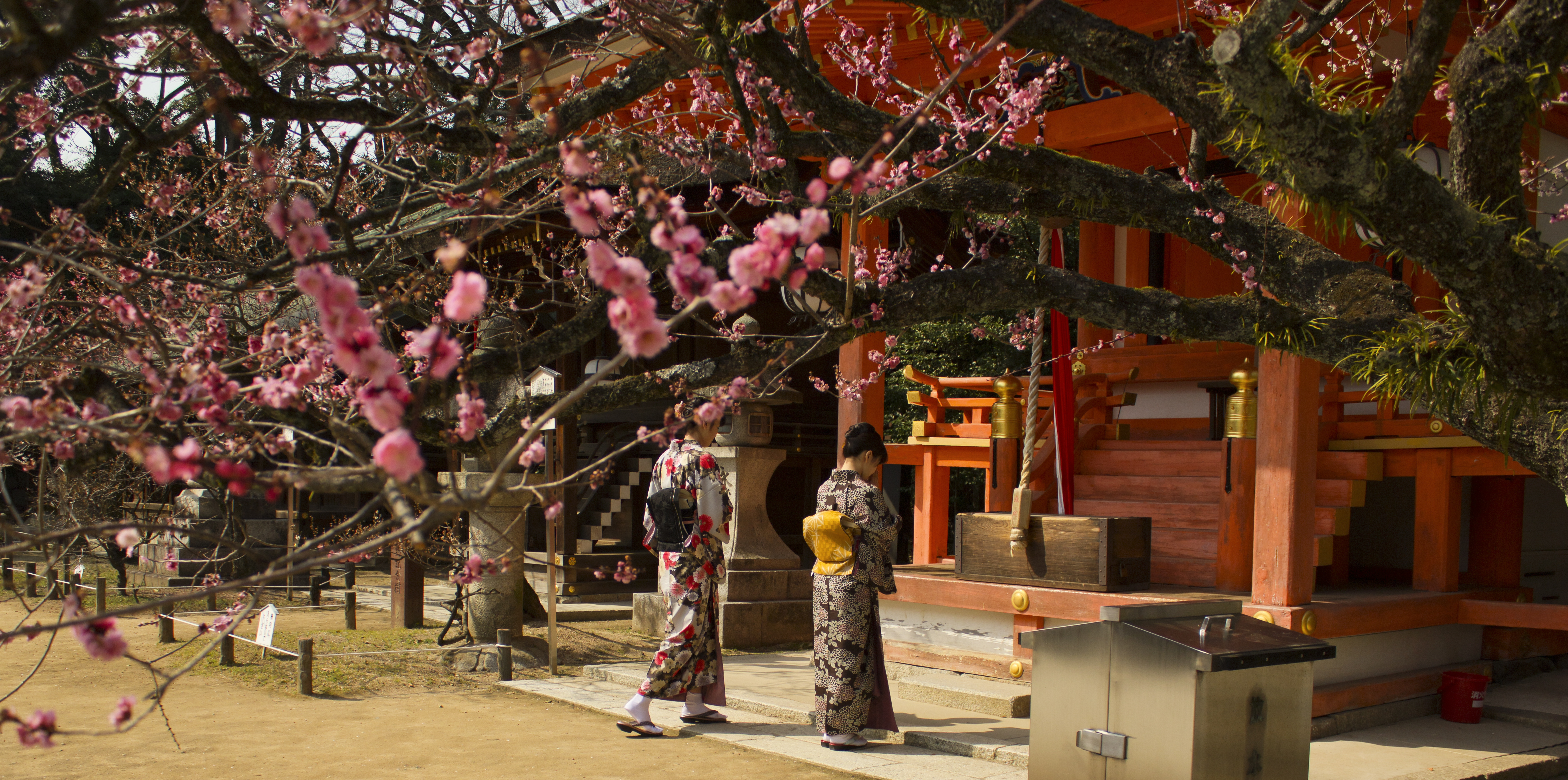|
Sumiyoshi-zukuri
is an ancient Japanese Shinto shrine architectural style which takes its name from Sumiyoshi Taisha's '' honden'' in Ōsaka. As in the case of the '' taisha-zukuri'' and '' shinmei-zukuri'' styles, its birth predates the arrival of Buddhism in Japan. History Ancient shrines were constructed according to the style of dwellings ( Izumo Taisha)Young & Young (2007:50)Kishida (2008:33) or storehouses ( Ise Grand Shrine).Fletcher and Cruickshank (1996:724) The buildings had gabled roofs, raised floors, plank walls, and were thatched with reed or covered with hinoki cypress bark. Such early shrines did not include a space for worship. Three important forms of ancient shrine architectural styles exist: '' taisha-zukuri'', '' shinmei-zukuri'', and ''sumiyoshi-zukuri''.Kishida (2008:34) They are exemplified by Izumo Taisha, Nishina Shinmei Shrine and Sumiyoshi TaishaKishida (2008:35) respectively and date to before 552.Kishida (2008:126) According to the tradition of '', the build ... [...More Info...] [...Related Items...] OR: [Wikipedia] [Google] [Baidu] |
Shinto Architecture
Some examples of Shinto architecture Shinto architecture is the architecture of Japanese Shinto shrines. With a few exceptions like Ise Grand Shrine and Izumo Taisha, Shinto shrines before Buddhism were mostly temporary structures erected to a particular purpose. Buddhism brought to Japan the idea of permanent shrines and the presence of verandas, Tōrō, stone lanterns, and elaborate gates are some which are used both in a Shinto shrine and a Buddhist temple. The composition of a Shinto shrine is extremely variable, and none of its possible features are necessarily present. Even the or sanctuary, the part which houses the and which is the centerpiece of a shrine, can be missing. However, since its grounds are sacred, they usually are surrounded by a fence made of stone or wood called , while access is made possible by an approach called . The entrances themselves are straddled by gates called , which are therefore the simplest way to identify a Shinto shrine. A shrine ma ... [...More Info...] [...Related Items...] OR: [Wikipedia] [Google] [Baidu] |
Sumiyoshi Taisha
, also known as Sumiyoshi Grand Shrine, is a Shinto shrine in Sumiyoshi-ku, Osaka, Osaka Prefecture, Japan. It is the main shrine of all the Sumiyoshi shrines. It gives its name to a style of shrine architecture known as '' Sumiyoshi-zukuri''. The shrine is called Sumiyoshi-san or Sumiyossan by the locals, and is famous for the large crowds that come to the shrine on New Year's Day for ''hatsumōde''. Sumiyoshi taisha enshrines the Sumiyoshi sanjin (Sokotsutsu no Ono-mikoto, Nakatsutsu no Ono-mikoto, and Uwatsutsu no Ono-mikoto) (collectively known as the "Sumiyoshi Ōkami") and Okinagatarashi-hime no Mikoto ( Empress Jingū). History The shrine became the object of Imperial patronage during the early Heian period. In 965, Emperor Murakami ordered that Imperial messengers were sent to report important events to the guardian ''kami'' of Japan. These ''heihaku'' were initially presented to 16 shrines including Sumiyoshi. Sumiyoshi was designated as the chief Shinto shrine (''ich ... [...More Info...] [...Related Items...] OR: [Wikipedia] [Google] [Baidu] |
Shinto Shrine
A Stuart D. B. Picken, 1994. p. xxiii is a structure whose main purpose is to house ("enshrine") one or more kami, , the deities of the Shinto religion. The Also called the . is where a shrine's patron is or are enshrined.Iwanami Japanese dictionary The may be absent in cases where a shrine stands on or near a sacred mountain, tree, or other object which can be worshipped directly or in cases where a shrine possesses either an altar-like structure, called a himorogi, , or an object believed to be capable of attracting spirits, called a yorishiro, , which can also serve as direct bonds to a . There may be a and other structures as well. Although only one word ("shrine") is used in English, in Japanese, Shinto shrines may carry any one of many different, non-equivalent names like , , , , , , , , , or . Miniature shrines (hokora, ) can occasionally be found on roadsides. Large shrines sometimes have on their precincts miniature shrines, or . Because the and once had differe ... [...More Info...] [...Related Items...] OR: [Wikipedia] [Google] [Baidu] |
Sumiyoshi Taisha Hunatama Jinja1 , Shinto architectural style
{{disambiguation ...
may refer to: *Sumiyoshi (name) *, Shinto shrine in Osaka, Japan *, ward of Osaka, Japan *, prefectural park in Osaka, Japan *, multiple train stations in Japan * Sumiyoshi sanjin, generic name for three Shinto gods of the sea *Sumiyoshi-zukuri is an ancient Japanese Shinto shrine architectural style which takes its name from Sumiyoshi Taisha's '' honden'' in Ōsaka. As in the case of the '' taisha-zukuri'' and '' shinmei-zukuri'' styles, its birth predates the arrival of Buddhism in ... [...More Info...] [...Related Items...] OR: [Wikipedia] [Google] [Baidu] |
Ōsaka
is a designated city in the Kansai region of Honshu in Japan. It is the capital of and most populous city in Osaka Prefecture, and the third-most populous city in Japan, following the special wards of Tokyo and Yokohama. With a population of 2.7 million in the 2020 census, it is also the largest component of the Keihanshin Metropolitan Area, which is the second-largest metropolitan area in Japan and the 10th- largest urban area in the world with more than 19 million inhabitants. Ōsaka was traditionally considered Japan's economic hub. By the Kofun period (300–538) it had developed into an important regional port, and in the 7th and 8th centuries, it served briefly as the imperial capital. Osaka continued to flourish during the Edo period (1603–1867) and became known as a center of Japanese culture. Following the Meiji Restoration, Osaka greatly expanded in size and underwent rapid industrialization. In 1889, Osaka was officially established as a municipality. The c ... [...More Info...] [...Related Items...] OR: [Wikipedia] [Google] [Baidu] |
Gable
A gable is the generally triangular portion of a wall between the edges of intersecting roof pitches. The shape of the gable and how it is detailed depends on the structural system used, which reflects climate, material availability, and aesthetic concerns. The term gable wall or gable end more commonly refers to the entire wall, including the gable and the wall below it. Some types of roof do not have a gable (for example hip roofs do not). One common type of roof with gables, the 'gable roof', is named after its prominent gables. A parapet made of a series of curves (shaped gable, see also Dutch gable) or horizontal steps (crow-stepped gable) may hide the diagonal lines of the roof. Gable ends of more recent buildings are often treated in the same way as the Classic pediment form. But unlike Classical structures, which operate through post and lintel, trabeation, the gable ends of many buildings are actually bearing-wall structures. Gable style is also used in the design of ... [...More Info...] [...Related Items...] OR: [Wikipedia] [Google] [Baidu] |
Floor Plan
In architecture and building engineering, a floor plan is a technical drawing to scale, showing a view from above, of the relationships between rooms, spaces, traffic patterns, and other physical features at one level of a structure. Dimensions are usually drawn between the walls to specify room sizes and wall lengths. Floor plans may also include details of fixtures like sinks, water heaters, furnaces, etc. Floor plans may include notes for construction to specify finishes, construction methods, or symbols for electrical items. It is also called a ''plan'' which is a measured plane typically projected at the floor height of , as opposed to an ''elevation'' which is a measured plane projected from the side of a building, along its height, or a section or '' cross section'' where a building is cut along an axis to reveal the interior structure. Overview Similar to a map, the orientation of the view is downward from above, but unlike a conventional map, a plan is drawn at a ... [...More Info...] [...Related Items...] OR: [Wikipedia] [Google] [Baidu] |
Fukuoka Prefecture
is a Prefectures of Japan, prefecture of Japan located on the island of Kyūshū. Fukuoka Prefecture has a population of 5,109,323 (1 June 2019) and has a geographic area of 4,986 Square kilometre, km2 (1,925 sq mi). Fukuoka Prefecture borders Saga Prefecture to the southwest, Kumamoto Prefecture to the south, and Ōita Prefecture to the southeast. Fukuoka is the capital and largest city of Fukuoka Prefecture, and the largest city on Kyūshū, with other major cities including Kitakyushu, Kurume, and Ōmuta, Fukuoka, Ōmuta. Fukuoka Prefecture is located at the northernmost point of Kyūshū on the Kanmon Straits, connecting the Tsushima Strait and the Seto Inland Sea across from Yamaguchi Prefecture on the island of Honshu, and extends south towards the Ariake Sea. History Fukuoka Prefecture includes the Old provinces of Japan, former provinces of Chikugo Province, Chikugo, Chikuzen Province, Chikuzen, and Buzen Province, Buzen. Shrines and temples Kōra taisha, Sumiyoshi-j ... [...More Info...] [...Related Items...] OR: [Wikipedia] [Google] [Baidu] |
Tamagaki
A is a fence surrounding a Japanese Shinto shrine, a sacred area or an imperial palace. Believed to have been initially just a brushwood barrier of trees, ''tamagaki'' have since been made of a variety of materials including wood, stone and—in recent years—concrete. Depending on the material and technique utilized, such fences have a variety of names: * made of roughly finished thick boards, * made of unpeeled or unstripped boards or logs, *, * and , *, * made of vertically set thin strips of bamboo or wood, * The simple fences of ancient and medieval times became more elaborate in pre-modern Japan with the addition of roofs, wainscoting and grilles between posts. An example is the 1636 around the main sanctuary of Nikkō Tōshō-gū. If the enclosed area is surrounded by multiple fences, generally the innermost one is called . The of Ise Grand Shrine is surrounded by four fences. From outside to inside these are: , outer and inner ''tamagaki'' and ''mizugaki''. At Ise t ... [...More Info...] [...Related Items...] OR: [Wikipedia] [Google] [Baidu] |
Shogakukan
is a Japanese publisher of comics, magazines, light novels, dictionaries, literature, non-fiction, home media, and other media in Japan. Shogakukan founded Shueisha, which also founded Hakusensha. These are three separate companies, but are together called the Hitotsubashi Group, one of the largest publishing groups in Japan and the world. Shogakukan is headquartered in the Shogakukan Building in Hitotsubashi, part of Kanda, Chiyoda, Tokyo, near the Jimbocho book district. The corporation also has the other two companies located in the same ward. International operations In the United States Shogakukan, along with Shueisha, owns Viz Media, which publishes manga from both companies in the United States. Shogakukan's licensing arm in North America was ShoPro Entertainment; it was merged into Viz Media in 2005. Shogakukan's production arm is Shogakukan-Shueisha Productions (previously Shogakukan Productions Co., Ltd.) In March 2010 it was announced that Shogakuka ... [...More Info...] [...Related Items...] OR: [Wikipedia] [Google] [Baidu] |




