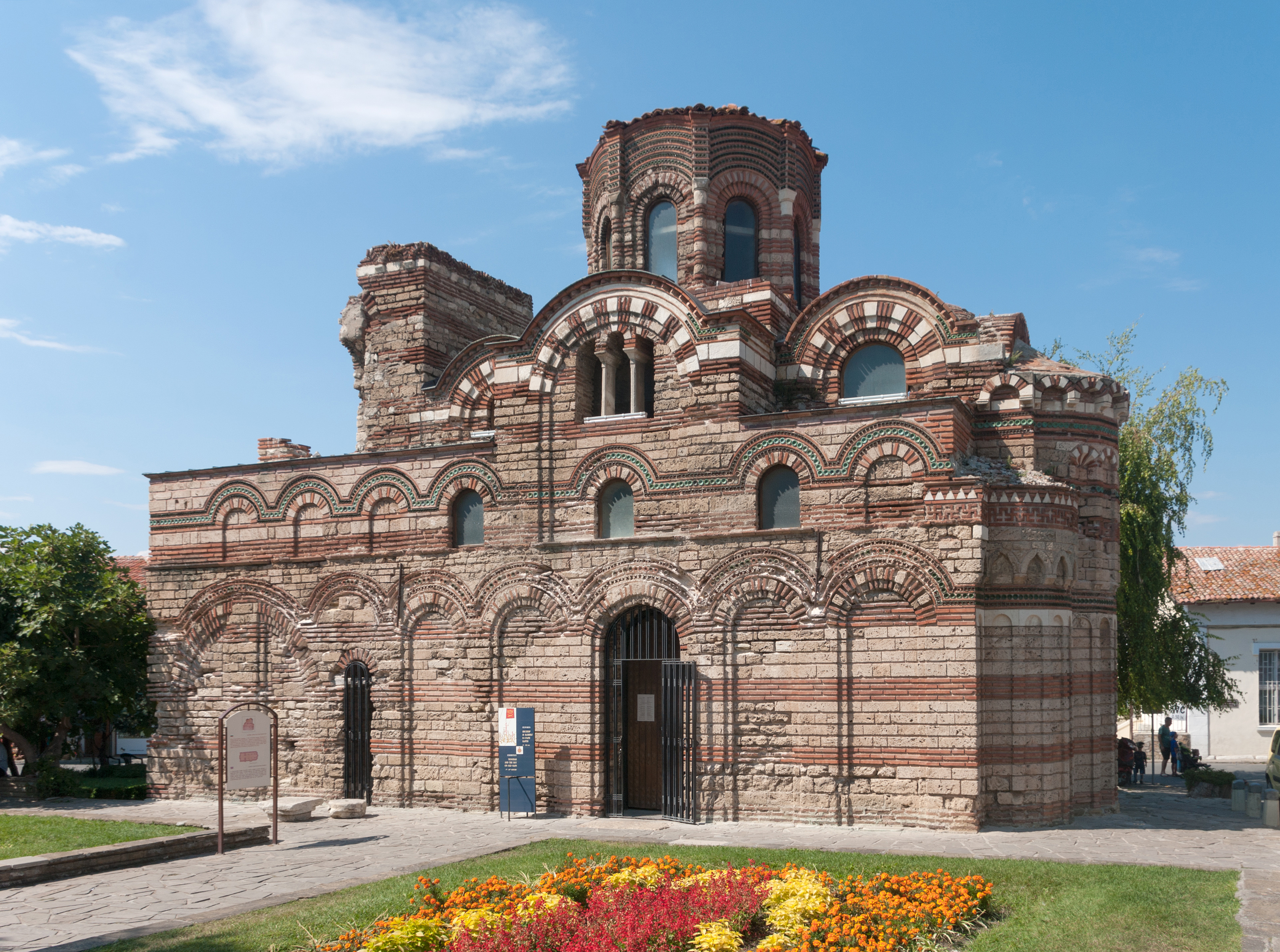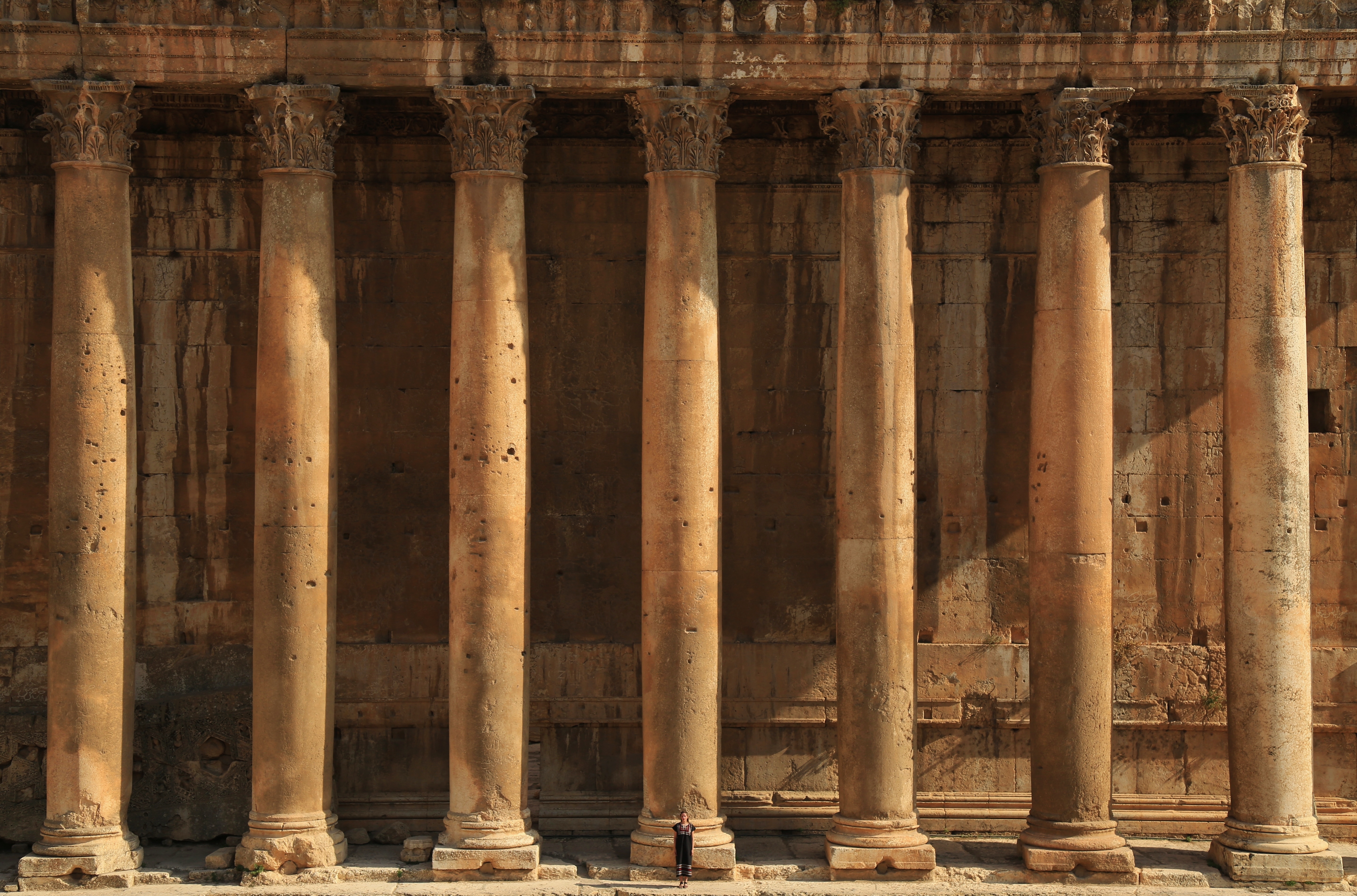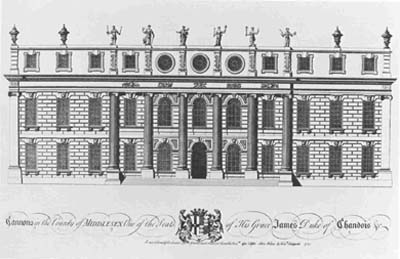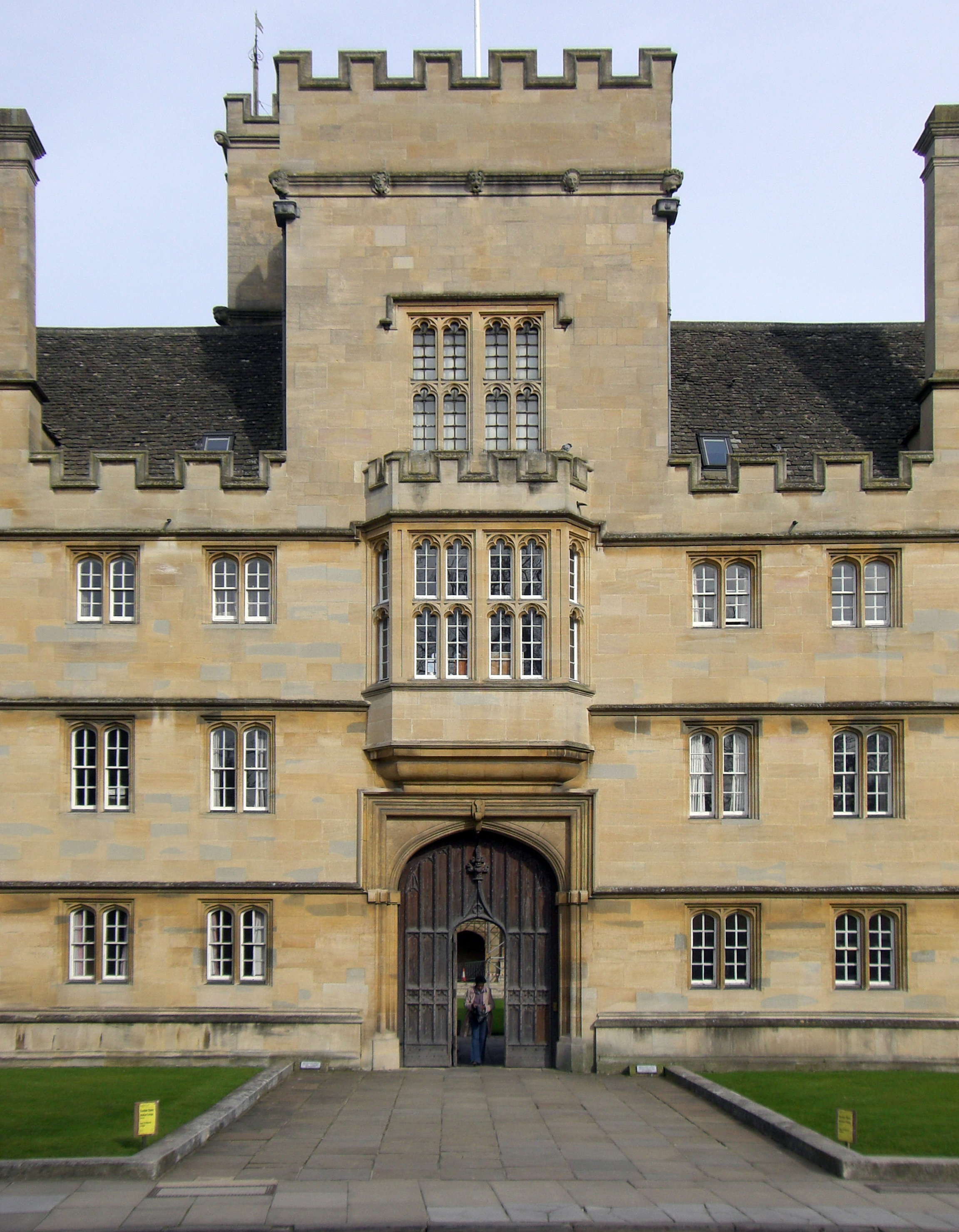|
St Stephen Walbrook
St Stephen Walbrook is a church in the City of London, part of the Church of England's Diocese of London. The present domed building was erected to the designs of Sir Christopher Wren following the destruction of its medieval predecessor in the Great Fire of London in 1666. It is located in Walbrook, next to the Mansion House, London, Mansion House, and near to Bank–Monument station, Bank and Monument Underground stations. Early history The original church of St Stephen stood on the west side of the street today known as Walbrook and on the east bank of the River Walbrook, Walbrook, once an important fresh water stream for the Romans running south-westerly across the City of London from the City Wall near Moorfields to the Thames. The original church is thought to have been built directly over the remains of a Roman Mithraism, Mithraic Temple following a common Christian practice of Christianized sites, hallowing former heathen sites of worship. The church was moved to its p ... [...More Info...] [...Related Items...] OR: [Wikipedia] [Google] [Baidu] |
Walbrook
Walbrook is a Ward of the City of London and a minor street in its vicinity. The ward is named after a River Walbrook, river of the same name. The ward of Walbrook contains two of the City's most notable landmarks: the Bank of England and the Mansion House, London, Mansion House. The street runs between Cannon Street and Bank junction, though vehicular traffic can only access it via Bucklersbury, a nearby side-road off Queen Victoria Street, London, Queen Victoria Street. City ward A street called Walbrook runs along the lower part of the brook's course. A valley is clearly visible; this can be seen most clearly at the junction of Walbrook and Cannon Street. On the street is the church of St Stephen Walbrook, which originally stood on the west bank of the stream, but was rebuilt around 1439 on the east side. In 1666 the church was destroyed in the Great Fire of London; Christopher Wren built a new church there in 1672, which still stands, to replace it. The Bank of England an ... [...More Info...] [...Related Items...] OR: [Wikipedia] [Google] [Baidu] |
Lord Mayor Of London
The Lord Mayor of London is the Mayors in England, mayor of the City of London, England, and the Leader of the council, leader of the City of London Corporation. Within the City, the Lord Mayor is accorded Order of precedence, precedence over all individuals except the Monarchy of the United Kingdom, sovereign and retains various traditional powers, rights, and privileges, including the title and Style (manner of address), style ''The Right Honourable Lord Mayor of London''. One of the world's oldest continuously elected Civil office, civic offices, it is entirely separate from the directly elected mayor of London, a political office controlling a budget which covers the much larger area of Greater London. The Corporation of London changed its name to the City of London Corporation in 2006, and accordingly the title Lord Mayor of the City of London was introduced, so as to avoid confusion with that of Mayor of London. The legal and commonly used title remains ''Lord Mayor of Lo ... [...More Info...] [...Related Items...] OR: [Wikipedia] [Google] [Baidu] |
Squinch
In architecture, a squinch is a structural element used to support the base of a circular or octagonal dome that surmounts a square-plan chamber. Squinches are placed to diagonally span each of the upper internal corners ( vertices) where the walls meet. Constructed from masonry, they have several forms, including a graduated series of stepped arches; a hollow, open half-cone (like half of a funnel laid horizontally); or a small half-dome niche. They are designed to evenly spread the load of a dome across the intersecting walls on which it rests, thus avoiding concentrating higher structural stress on smaller load-bearing areas. By bridging corners, they also visually transition an angular space to a round or near-circular zone. Squinches originated in the Sassanid Empire of Ancient Persia, remaining in use across Central and West Asia into modern times. From its pre-Islamic origin, it developed into an influential structure for Islamic architecture. Georgia and Armenia also in ... [...More Info...] [...Related Items...] OR: [Wikipedia] [Google] [Baidu] |
Byzantine Architecture
Byzantine architecture is the architecture of the Byzantine Empire, or Eastern Roman Empire, usually dated from 330 AD, when Constantine the Great established a new Roman capital in Byzantium, which became Constantinople, until the Fall of Constantinople, fall of the Byzantine Empire in 1453. There was initially no hard line between the Byzantine and Roman Empires, and early Byzantine architecture is stylistically and structurally indistinguishable from late Roman architecture. The style continued to be based on arches, vaults and domes, often on a large scale. Wall mosaics with gold backgrounds became standard for the grandest buildings, with frescos a cheaper alternative. The richest interiors were finished with thin plates of marble or coloured and patterned stone. Some of the columns were also made of marble. Other widely used materials were bricks and stone. Mosaics made of stone or glass tesserae were also elements of interior architecture. Precious wood furniture, like be ... [...More Info...] [...Related Items...] OR: [Wikipedia] [Google] [Baidu] |
Pendentive
In architecture, a pendentive is a constructional device permitting the placing of a circular dome over a square room or of an elliptical dome over a rectangular room. The pendentives, which are triangular segments of a sphere, taper to points at the bottom and spread at the top to establish the continuous circular or elliptical base needed for a dome. In masonry the pendentives thus receive the weight of the dome, concentrating it at the four corners where it can be received by the piers beneath. Prior to the pendentive's development, builders used the device of corbelling or squinches in the corners of a room. Pendentives commonly occurred in Orthodox, Renaissance, and Baroque churches, with a drum with windows often inserted between the pendentives and the dome. The first experimentation with pendentives began with Roman dome construction in the 2nd–3rd century AD, while full development of the form came in the 6th-century Eastern Roman cathedral, Hagia Sophia, in ... [...More Info...] [...Related Items...] OR: [Wikipedia] [Google] [Baidu] |
Corinthian Order
The Corinthian order (, ''Korinthiakós rythmós''; ) is the last developed and most ornate of the three principal classical orders of Ancient Greek architecture and Ancient Roman architecture, Roman architecture. The other two are the Doric order, which was the earliest, followed by the Ionic order. In Ancient Greek architecture, the Corinthian order follows the Ionic in almost all respects, other than the capitals of the columns, though this changed in Roman architecture. A Corinthian capital may be seen as an enriched development of the Ionic capital, though one may have to look closely at a Corinthian capital to see the Ionic volutes ("helices"), at the corners, perhaps reduced in size and importance, scrolling out above the two ranks of Acanthus (ornament), stylized acanthus leaves and stalks ("cauliculi" or ''caulicoles''), eight in all, and to notice that smaller volutes scroll inwards to meet each other on each side. The leaves may be quite stiff, schematic and dry, or t ... [...More Info...] [...Related Items...] OR: [Wikipedia] [Google] [Baidu] |
St Paul's Cathedral
St Paul's Cathedral, formally the Cathedral Church of St Paul the Apostle, is an Anglican cathedral in London, England, the seat of the Bishop of London. The cathedral serves as the mother church of the Diocese of London in the Church of England. It is on Ludgate Hill at the highest point of the City of London. Its dedication in honour of Paul the Apostle dates back to the original church on this site, founded in AD 604. The high-domed present structure, which was completed in 1710, is a Listed Building, Grade I listed building that was designed in the English Baroque style by Sir Christopher Wren. The cathedral's reconstruction was part of a major rebuilding programme initiated in the aftermath of the Great Fire of London. The earlier Gothic cathedral (Old St Paul's Cathedral), largely destroyed in the Great Fire, was a central focus for medieval and early modern London, including Paul's walk and St Paul's Churchyard, being the site of St Paul's Cross. The cathedral is o ... [...More Info...] [...Related Items...] OR: [Wikipedia] [Google] [Baidu] |
Edward Strong The Elder
Edward Strong the Elder (1652–1724) and Edward Strong the Younger (1676–1741) were a father and son pair of British sculptors mainly working in London in the 17th and 18th centuries. They led a team of 65 masons and were responsible for many important projects including the rebuilding of St Paul's Cathedral and Blenheim Palace. Life Edward came from a long line of masons and quarry owners and was the son of Valentine Strong (1609–1662) and Anne Margetts. Valentine had built Sherborne House for Sir John Dutton 1651 to 1653. His grandfather Timothy Strong rebuilt the frontage of Cornbury House in 1631. His elder brother Thomas Strong was also a mason but died young in 1681. In 1680 he became a full guild member of the Masons Company of London. London was still in the aftermath of the Great Fire and many major rebuilding projects were planned. Strong formed a business relationship with Christopher Wren around 1680 with their first joint project being St Benet's, P ... [...More Info...] [...Related Items...] OR: [Wikipedia] [Google] [Baidu] |
Sir Christopher Wren
Sir Christopher Wren FRS (; – ) was an English architect, astronomer, mathematician and physicist who was one of the most highly acclaimed architects in the history of England. Known for his work in the English Baroque style, he was accorded responsibility for rebuilding 52 churches in the City of London after the Great Fire in 1666, including what is regarded as his masterpiece, St Paul's Cathedral, on Ludgate Hill, completed in 1710. The principal creative responsibility for a number of the churches is now more commonly attributed to others in his office, especially Nicholas Hawksmoor. Other notable buildings by Wren include the Royal Hospital Chelsea, the Old Royal Naval College, Greenwich, and the south front of Hampton Court Palace. Educated in Latin and Aristotelian physics at the University of Oxford, Wren was a founder of the Royal Society and served as its president from 1680 to 1682. His scientific work was highly regarded by Isaac Newton and Blaise Pascal. ... [...More Info...] [...Related Items...] OR: [Wikipedia] [Google] [Baidu] |
Microcosm Of London Plate 090 - St StephenWalbrook
Microcosm or macrocosm, also spelled mikrokosmos or makrokosmos, may refer to: Philosophy * Microcosm–macrocosm analogy, the view according to which there is a structural similarity between the human being and the cosmos Music * ''Macrocosm'' (album), seventh studio album by the German electronic composer Peter Frohmader, released in 1990 * '' Makrokosmos'', a series of four volumes of pieces for piano by American composer George Crumb * "Mic-rocosm", a song by American rapper Prodigy from the album ''Hegelian Dialectic'' * ''Microcosm'' (album), 2010 album by Flow * ''Microcosmos'' (Drudkh album) * ''Microcosmos'' (Thy Catafalque album) * ''Mikrokosmos'' (Bartók), a cycle of piano pieces written 1926-1939 by Hungarian composer Béla Bartók * ''Mikrokosmos'' (Turovsky), four cycles of lute pieces, ''Mikrokosmos I-IV'', by Ukrainian-American composer Roman Turovsky * ''Mikrokosmos'', pseudonym used by former Dark Star frontman Christian Hayes for solo material * ''Mikrok ... [...More Info...] [...Related Items...] OR: [Wikipedia] [Google] [Baidu] |
St Benet Sherehog
St Benet Sherehog, additionally dedicated to Osgyth, St Osyth, was a medieval parish church built before the year 1111, on a site now occupied by No 1 Poultry in Cordwainer (ward), Cordwainer Ward, in what was then the wool-dealing district of the City of London. A ''shere hog'' is a castrated ram after its first shearing. History The church was originally dedicated to St Osyth. Sise Lane in the parish uses an abbreviated form of the saint's name. The historian John Stow believed that the later dedication of "Benet Sherehog" was derived from a corruption of the name of Bennet Shorne, a benefactor of the church in the reign of Edward II of England, Edward II. The patronage of the church belonged to the monastery of Southwark Cathedral, St Mary Overy until the Dissolution of the monasteries, Dissolution, when it passed to the Crown. Matthew Griffith chaplain to Charles I of England, Charles I was rector from 1640 until 1642, when he was removed from the post and imprisoned a ... [...More Info...] [...Related Items...] OR: [Wikipedia] [Google] [Baidu] |








