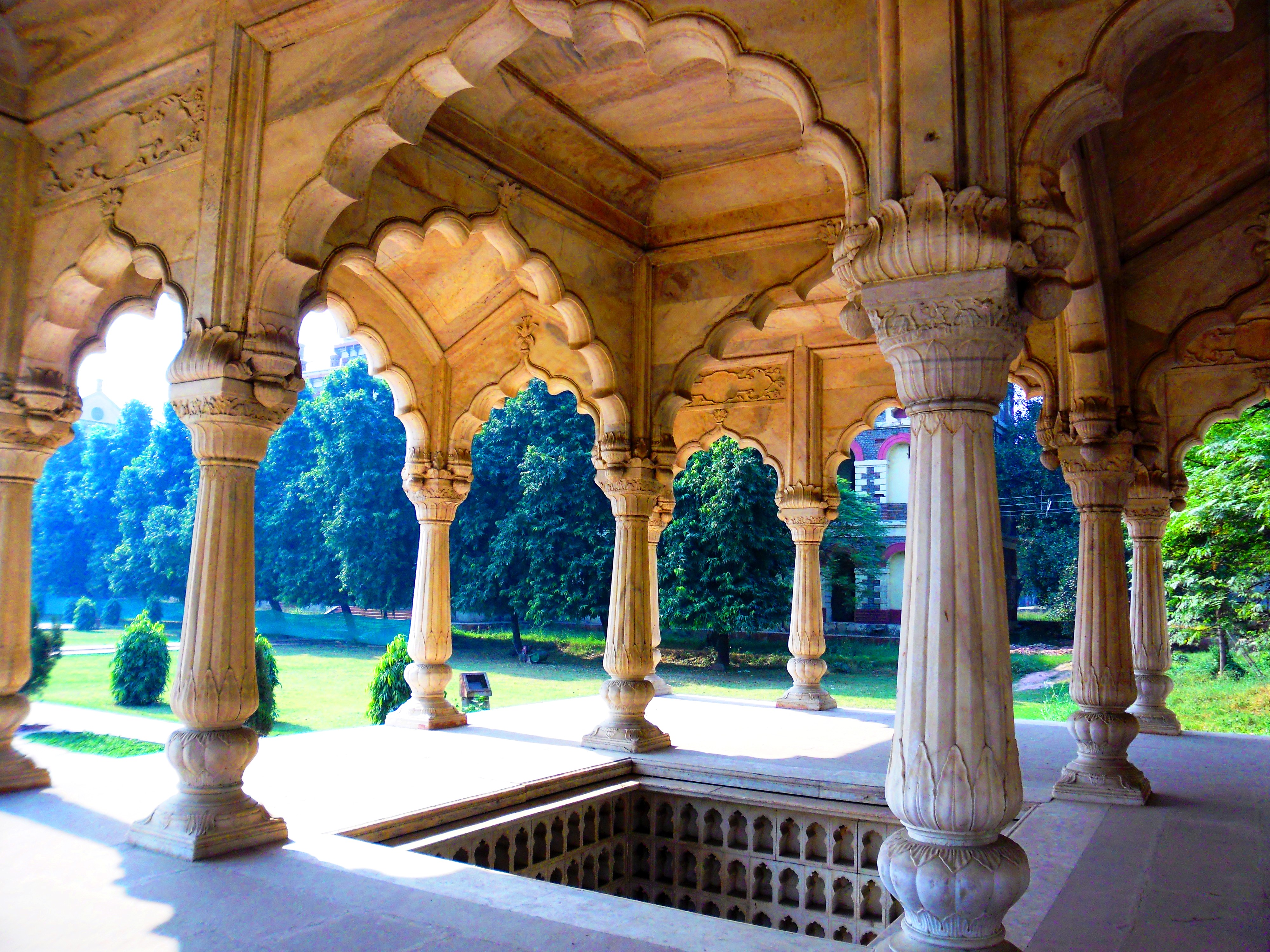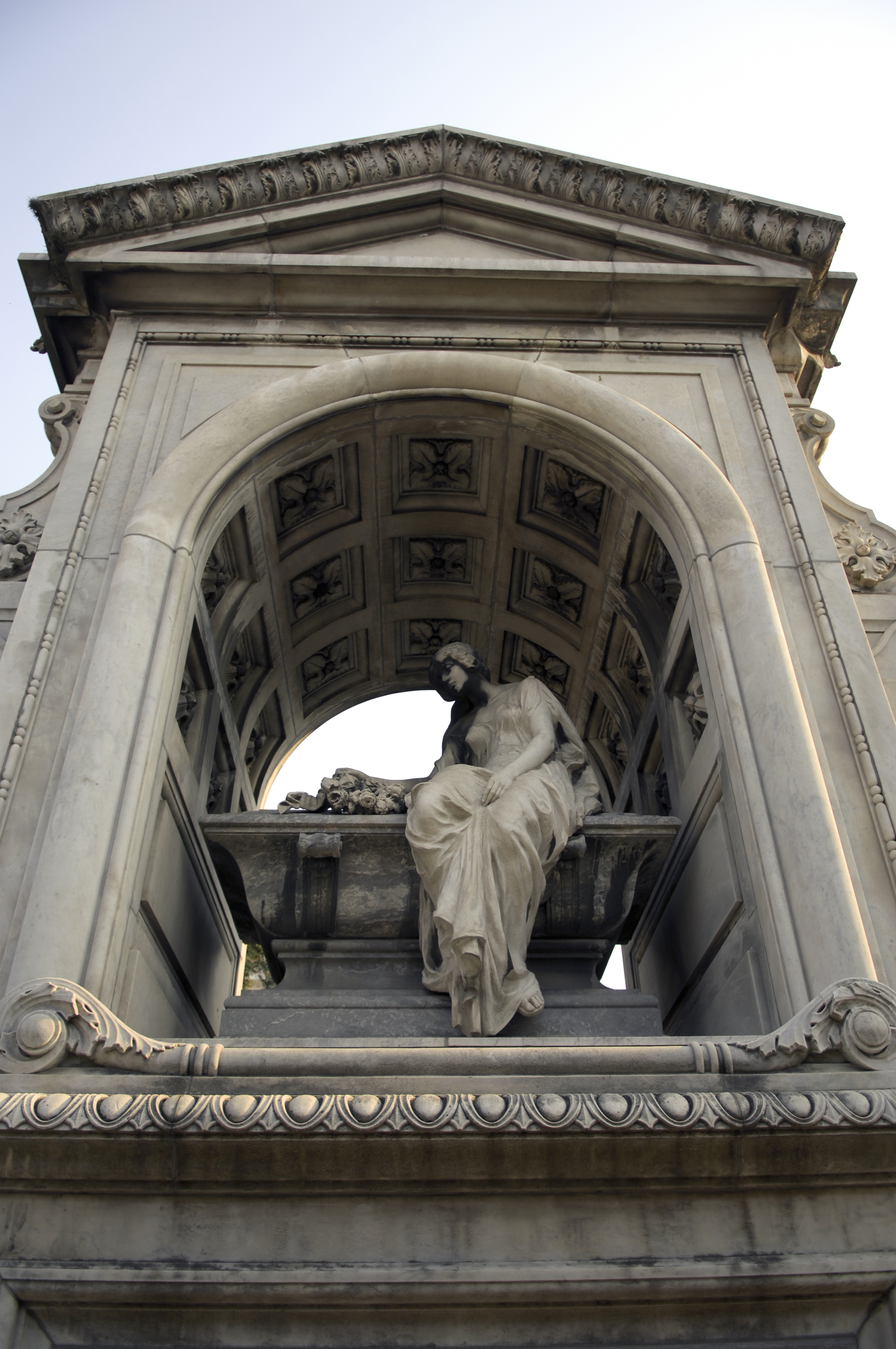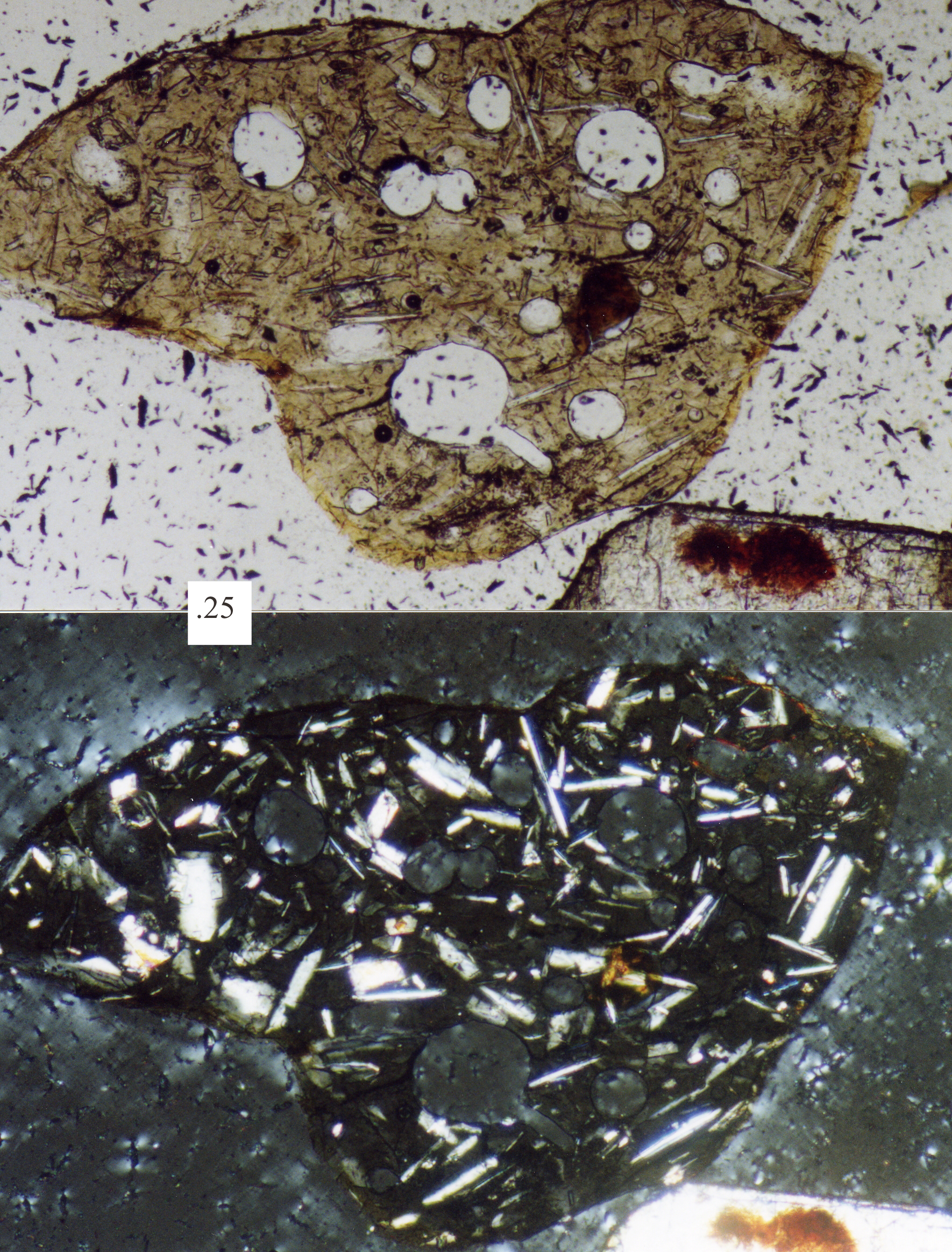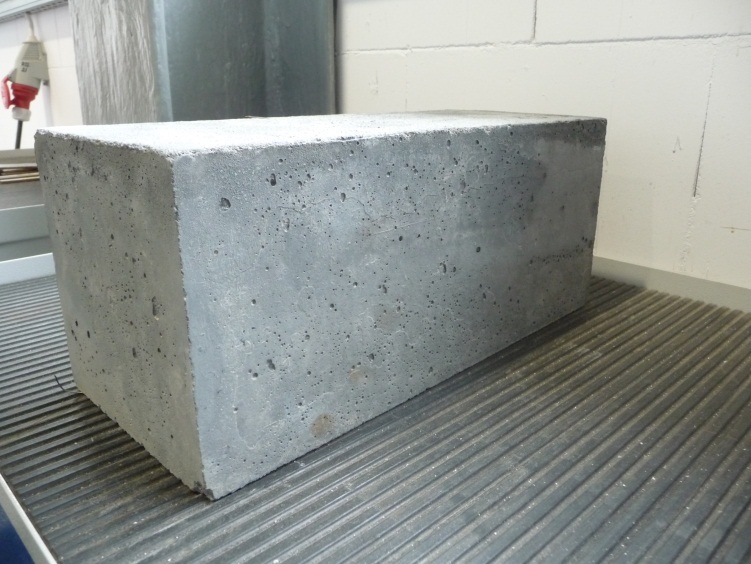|
Schenectady Armory
The Schenectady Armory is located on Washington Avenue in the city of the same name in the U.S. state of New York. It is a brown brick building dating to 1936. New York's state architect at that time, William Haugaard, used the Art Deco architectural style for the exterior of the building and the Tudorbethan mode for the interior. The armory remains virtually intact today. It was home to two units of the New York Army National Guard until it was closed in 2008. In 1995 it was listed on the National Register of Historic Places. It is currently operating as the Armory Studios NY soundstage and entertainment complex. Building The armory is on a one-way extension of Washington Avenue just north of its interchange with Interstate 890 and just south of Schenectady County Community College's Elston Hall opposite, the former Hotel Van Curler. To its east is Fuller Street and some industrial buildings. Exterior It is on a lot with one other building, a modern garage not considered a ... [...More Info...] [...Related Items...] OR: [Wikipedia] [Google] [Baidu] |
Schenectady, New York
Schenectady ( ) is a City (New York), city in Schenectady County, New York, United States, of which it is the county seat. As of the United States Census 2020, 2020 census, the city's population of 67,047 made it the state's ninth-most populous city and the twenty-fifth most-populous municipality. The city is in eastern New York, near the confluence of the Mohawk River, Mohawk and Hudson River, Hudson rivers. It is in the same Capital District (New York), metropolitan area as the state capital, Albany, New York, Albany, which is about southeast. Schenectady was founded on the south side of the Mohawk River by Dutch colonists in the 17th century, many of whom came from the Albany area. The name "Schenectady" is derived from the Mohawk language, Mohawk word ''skahnéhtati'', meaning "beyond the pines" and used for the area around Albany, New York. Residents of the new village developed farms on strip plots along the river. Union College, the first non-denominational institut ... [...More Info...] [...Related Items...] OR: [Wikipedia] [Google] [Baidu] |
Pavilion
In architecture, ''pavilion'' has several meanings; * It may be a subsidiary building that is either positioned separately or as an attachment to a main building. Often it is associated with pleasure. In palaces and traditional mansions of Asia, there may be pavilions that are either freestanding or connected by covered walkways, as in the Forbidden City ( Chinese pavilions), Topkapi Palace in Istanbul, and in Mughal buildings like the Red Fort. * As part of a large palace, pavilions may be symmetrically placed building ''blocks'' that flank (appear to join) a main building block or the outer ends of wings extending from both sides of a central building block, the '' corps de logis''. Such configurations provide an emphatic visual termination to the composition of a large building, akin to bookends. The word is from French (Old French ) and it meant a small palace, from Latin">-4; we might wonder whether there's a point at which it's appropriate to talk of the beginnings o ... [...More Info...] [...Related Items...] OR: [Wikipedia] [Google] [Baidu] |
Paneling
Panelling (or paneling in the United States) is a millwork wall covering constructed from rigid or semi-rigid components. These are traditionally interlocking wood, but could be plastic or other materials. Panelling was developed in antiquity to make rooms in stone buildings more comfortable both by insulating the room from the stone and reflecting radiant heat from wood fires, making heat more evenly distributed in the room. In more modern buildings, such panelling is often installed for decorative purposes. Panelling, such as wainscoting and boiserie in particular, may be extremely ornate and is particularly associated with 17th and 18th century interior design, Victorian architecture in Britain, and its international contemporaries. Wainscot panelling The term wainscot ( or ) originally applied to high quality riven oak boards. Wainscot oak came from large, slow-grown forest trees, and produced boards that were knot-free, low in tannin, light in weight, and easy to ... [...More Info...] [...Related Items...] OR: [Wikipedia] [Google] [Baidu] |
Barrel Vault
A barrel vault, also known as a tunnel vault, wagon vault or wagonhead vault, is an architectural element formed by the extrusion of a single curve (or pair of curves, in the case of a pointed barrel vault) along a given distance. The curves are typically circular in shape, lending a semi-cylindrical appearance to the total design. The barrel vault is the simplest form of a vault: effectively a series of arches placed side by side (i.e., one after another). It is a form of barrel roof. As with all arch-based constructions, there is an outward thrust generated against the walls underneath a barrel vault. There are several mechanisms for absorbing this thrust. One is to make the walls exceedingly thick and strong – this is a primitive and sometimes unacceptable method. A more elegant method is to build two or more vaults parallel to each other; the forces of their outward thrusts will thus negate each other. This method was most often used in construction of churches, where sev ... [...More Info...] [...Related Items...] OR: [Wikipedia] [Google] [Baidu] |
Cross-vault
A groin vault or groined vault (also sometimes known as a double barrel vault or cross vault) is produced by the intersection at right angles of two barrel vaults. Honour, H. and J. Fleming, (2009) ''A World History of Art''. 7th edn. London: Laurence King Publishing, p. 949. The word "groin" refers to the edge between the intersecting vaults. Sometimes the arches of groin vaults are pointed instead of round. In comparison with a barrel vault, a groin vault provides good economies of material and labor. The thrust is concentrated along the groins or arrises (the four diagonal edges formed along the points where the barrel vaults intersect), so the vault need only be abutted at its four corners. Groin vault construction was first employed by the Romans, but then fell into relative obscurity in Europe until the resurgence of quality stone building brought about by Carolingian and Romanesque architecture. It was superseded by the more flexible rib vaults of Gothic architecture in ... [...More Info...] [...Related Items...] OR: [Wikipedia] [Google] [Baidu] |
Sandstone
Sandstone is a Clastic rock#Sedimentary clastic rocks, clastic sedimentary rock composed mainly of grain size, sand-sized (0.0625 to 2 mm) silicate mineral, silicate grains, Cementation (geology), cemented together by another mineral. Sandstones comprise about 20–25% of all sedimentary rocks. Most sandstone is composed of quartz or feldspar, because they are the most resistant minerals to the weathering processes at the Earth's surface. Like uncemented sand, sandstone may be imparted any color by impurities within the minerals, but the most common colors are tan, brown, yellow, red, grey, pink, white, and black. Because sandstone beds can form highly visible cliffs and other topography, topographic features, certain colors of sandstone have become strongly identified with certain regions, such as the red rock deserts of Arches National Park and other areas of the Southwestern United States, American Southwest. Rock formations composed of sandstone usually allow the p ... [...More Info...] [...Related Items...] OR: [Wikipedia] [Google] [Baidu] |
Wainscoting
Panelling (or paneling in the United States) is a millwork wall covering constructed from rigid or semi-rigid components. These are traditionally interlocking wood, but could be plastic or other materials. Panelling was developed in antiquity to make rooms in stone buildings more comfortable both by insulating the room from the stone and reflecting radiant heat from wood fires, making heat more evenly distributed in the room. In more modern buildings, such panelling is often installed for decorative purposes. Panelling, such as wainscoting and boiserie in particular, may be extremely ornate and is particularly associated with 17th and 18th century interior design, Victorian architecture in Britain, and its international contemporaries. Wainscot panelling The term wainscot ( or ) originally applied to high quality riven oak boards. Wainscot oak came from large, slow-grown forest trees, and produced boards that were knot-free, low in tannin, light in weight, and easy t ... [...More Info...] [...Related Items...] OR: [Wikipedia] [Google] [Baidu] |
Concrete
Concrete is a composite material composed of aggregate bound together with a fluid cement that cures to a solid over time. It is the second-most-used substance (after water), the most–widely used building material, and the most-manufactured material in the world. When aggregate is mixed with dry Portland cement and water, the mixture forms a fluid slurry that can be poured and molded into shape. The cement reacts with the water through a process called hydration, which hardens it after several hours to form a solid matrix that binds the materials together into a durable stone-like material with various uses. This time allows concrete to not only be cast in forms, but also to have a variety of tooled processes performed. The hydration process is exothermic, which means that ambient temperature plays a significant role in how long it takes concrete to set. Often, additives (such as pozzolans or superplasticizers) are included in the mixture to improve the physical prop ... [...More Info...] [...Related Items...] OR: [Wikipedia] [Google] [Baidu] |
Concrete Block
A concrete block, also known as a cinder block in North American English, breeze block in British English, or concrete masonry unit (CMU), or by various other terms, is a standard-size rectangular block used in building construction. The use of blockwork allows structures to be built in the traditional masonry style with layers (or courses) of staggered blocks. Concrete blocks may be produced with hollow centers (cores) to reduce weight, improve insulation and provide an interconnected void into which concrete can be poured to solidify the entire wall after it is built. Concrete blocks are some of the most versatile building products available because of the wide variety of appearances that can be achieved using them. Naming Those that use cinders (fly ash or bottom ash) as an aggregate material are called ''cinder blocks'' in the United States. They are also known as ''breeze blocks'', a term derived from ''breeze'', referring to the small cinders and cinder-dust t ... [...More Info...] [...Related Items...] OR: [Wikipedia] [Google] [Baidu] |
Buttresses
A buttress is an architectural structure built against or projecting from a wall which serves to support or reinforce the wall. Buttresses are fairly common on more ancient (typically Gothic) buildings, as a means of providing support to act against the lateral (sideways) forces arising out of inadequately braced roof structures. The term ''counterfort'' can be synonymous with buttress and is often used when referring to dams, retaining walls and other structures holding back earth. Early examples of buttresses are found on the Eanna Temple (ancient Uruk), dating to as early as the 4th millennium BC. Terminology In addition to flying and ordinary buttresses, brick and masonry buttresses that support wall corners can be classified according to their ground plan. A clasping or clamped buttress has an L-shaped ground plan surrounding the corner, an angled buttress has two buttresses meeting at the corner, a setback buttress is similar to an angled buttress but the buttresses a ... [...More Info...] [...Related Items...] OR: [Wikipedia] [Google] [Baidu] |
Gable
A gable is the generally triangular portion of a wall between the edges of intersecting roof pitches. The shape of the gable and how it is detailed depends on the structural system used, which reflects climate, material availability, and aesthetic concerns. The term gable wall or gable end more commonly refers to the entire wall, including the gable and the wall below it. Some types of roof do not have a gable (for example hip roofs do not). One common type of roof with gables, the 'gable roof', is named after its prominent gables. A parapet made of a series of curves (shaped gable, see also Dutch gable) or horizontal steps (crow-stepped gable) may hide the diagonal lines of the roof. Gable ends of more recent buildings are often treated in the same way as the Classic pediment form. But unlike Classical structures, which operate through post and lintel, trabeation, the gable ends of many buildings are actually bearing-wall structures. Gable style is also used in the design of ... [...More Info...] [...Related Items...] OR: [Wikipedia] [Google] [Baidu] |






