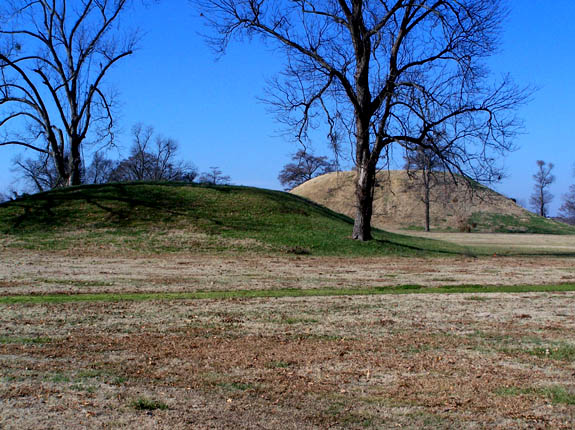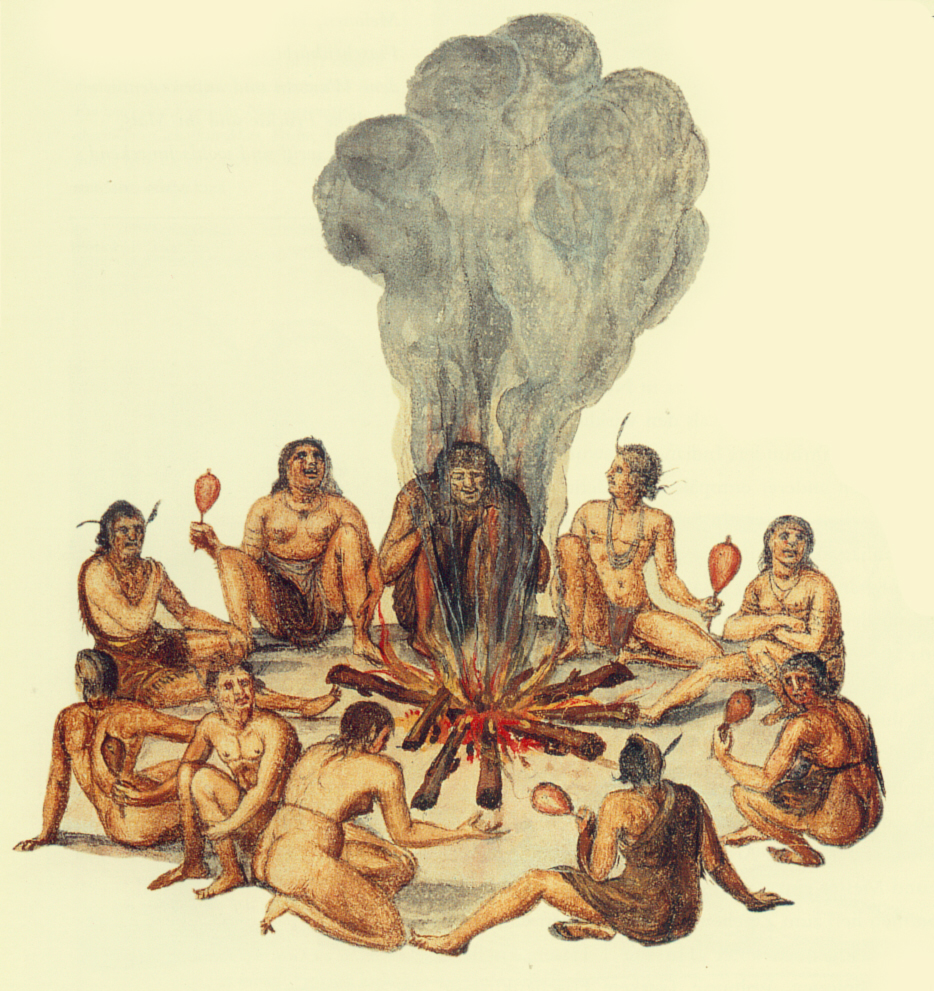|
Samuel Brown House (West Richwoods, Arkansas)
The Samuel Brown House is a historic house in West Richwoods, Arkansas. Located down a long lane south of Arkansas Highway 9, it is a single-story log dogtrot house, with its two pens separated by an open breezeway. Its gable roof extends over the front (western) facade to create a porch, supported by chamfered wooden posts. The house is believed to retain its original weatherboard siding. A period smokehouse stands just south of the main house. The house was built in 1848 by Samuel Brown, who moved to Arkansas from North Carolina in 1840, and was progressively refined by him over the following decades as his financial condition improved. The house was listed on the National Register of Historic Places in 1985. See also *National Register of Historic Places listings in Stone County, Arkansas __NOTOC__ This is a list of the National Register of Historic Places listings in Stone County, Arkansas. This is intended to be a complete list of the properties and districts o ... [...More Info...] [...Related Items...] OR: [Wikipedia] [Google] [Baidu] |
Arkansas Highway 9
Arkansas Highway 9 (AR 9) is a designation for three state highways in Arkansas. One segment of runs from U.S. Route 79 (US 79) at Eagle Mills north to US 67 in Malvern. A second segment of runs from Highway 5 at Crows north to US 65 at Choctaw. A third segment of runs from US 65 in Clinton north to US 63 in Mammoth Spring. The route was created during the 1926 Arkansas state highway numbering, and has seen only minor extensions and realignments since. Pieces of all three routes are designated as Arkansas Heritage Trails for use during the Civil War and the Trail of Tears. The Highway 9 designation also extends to two spur routes and one business route. All routes are maintained by the Arkansas Department of Transportation (ArDOT). Route description Eagle Mills to Malvern Highway 9 begins at US 79 at Eagle Mills and heads north past numerous quarries and through Holly Springs and past numerous quarries before heading slightly east. The route then passes through P ... [...More Info...] [...Related Items...] OR: [Wikipedia] [Google] [Baidu] |
West Richwoods, Arkansas
West Richwoods is an unincorporated community in Stone County, Arkansas, United States. West Richwoods is located on Arkansas Highway 9, southwest of Mountain View. The Samuel Brown House and the West Richwoods Church & School, which are both listed on the National Register of Historic Places The National Register of Historic Places (NRHP) is the Federal government of the United States, United States federal government's official United States National Register of Historic Places listings, list of sites, buildings, structures, Hist ..., are located in West Richwoods. References Unincorporated communities in Stone County, Arkansas Unincorporated communities in Arkansas {{StoneCountyAR-geo-stub ... [...More Info...] [...Related Items...] OR: [Wikipedia] [Google] [Baidu] |
Arkansas
Arkansas ( ) is a landlocked state in the West South Central region of the Southern United States. It borders Missouri to the north, Tennessee and Mississippi to the east, Louisiana to the south, Texas to the southwest, and Oklahoma to the west. Its name derives from the Osage language, and refers to their relatives, the Quapaw people. The state's diverse geography ranges from the mountainous regions of the Ozark and Ouachita Mountains, which make up the U.S. Interior Highlands, to the densely forested land in the south known as the Arkansas Timberlands, to the eastern lowlands along the Mississippi River and the Arkansas Delta. Previously part of French Louisiana and the Louisiana Purchase, the Territory of Arkansas was admitted to the Union as the 25th state on June 15, 1836. Much of the Delta had been developed for cotton plantations, and landowners there largely depended on enslaved African Americans' labor. In 1861, Arkansas seceded from the United St ... [...More Info...] [...Related Items...] OR: [Wikipedia] [Google] [Baidu] |
Dogtrot Architecture
The dogtrot, also known as a breezeway house, dog-run, or possum-trot, is a style of house that was common throughout the Southeastern United States during the 19th and early 20th centuries. Some theories place its origins in the southern Appalachian Mountains. Some scholars believe the style developed in the post-Revolution frontiers of Kentucky and Tennessee. Others note its presence in the South Carolina Lowcountry from an early period. The main style point was a large breezeway (instead of a hallway) through the center of the house to cool occupants in the hot southern climate. Architects continue to design variants of dogtrot houses using modern materials. Design A dogtrot house historically consisted of two log cabins connected by a breezeway or "dogtrot", all under a common roof. Typically, one cabin was used for cooking and dining, while the other was used as a private living space, such as a bedroom. The primary characteristics of a dogtrot house are that it is t ... [...More Info...] [...Related Items...] OR: [Wikipedia] [Google] [Baidu] |
Gable Roof
A gable roof is a roof consisting of two sections whose upper horizontal edges meet to form its ridge. The most common roof shape in cold or temperate climates, it is constructed of rafters, roof trusses or purlins. The pitch of a gable roof can vary greatly. Distribution The gable roof is so common because of the simple design of the roof timbers and the rectangular shape of the roof sections. This avoids details which require a great deal of work or cost and which are prone to damage. If the pitch or the rafter lengths of the two roof sections are different, it is described as an 'asymmetrical gable roof'. A gable roof on a church tower (gable tower) is usually called a 'cheese wedge roof' (''Käsbissendach'') in Switzerland. Its versatility means that the gable roof is used in many regions of the world. In regions with strong winds and heavy rain, gable roofs are built with a steep pitch in order to prevent the ingress of water. By comparison, in alpine regions, gable r ... [...More Info...] [...Related Items...] OR: [Wikipedia] [Google] [Baidu] |
North Carolina
North Carolina ( ) is a U.S. state, state in the Southeastern United States, Southeastern region of the United States. It is bordered by Virginia to the north, the Atlantic Ocean to the east, South Carolina to the south, Georgia (U.S. state), Georgia to the southwest, and Tennessee to the west. The state is the List of U.S. states and territories by area, 28th-largest and List of U.S. states and territories by population, 9th-most populous of the List of states and territories of the United States, United States. Along with South Carolina, it makes up the Carolinas region of the East Coast of the United States, East Coast. At the 2020 United States census, 2020 census, the state had a population of 10,439,388. Raleigh, North Carolina, Raleigh is the state's List of capitals in the United States, capital and Charlotte, North Carolina, Charlotte is its List of municipalities in North Carolina, most populous and one of the fastest growing cities in the United States. The Charl ... [...More Info...] [...Related Items...] OR: [Wikipedia] [Google] [Baidu] |
National Register Of Historic Places
The National Register of Historic Places (NRHP) is the Federal government of the United States, United States federal government's official United States National Register of Historic Places listings, list of sites, buildings, structures, Historic districts in the United States, districts, and objects deemed worthy of Historic preservation, preservation for their historical significance or "great artistic value". The enactment of the National Historic Preservation Act (NHPA) in 1966 established the National Register and the process for adding properties to it. Of the more than one and a half million properties on the National Register, 95,000 are listed individually. The remainder are contributing property, contributing resources within historic district (United States), historic districts. For the most of its history, the National Register has been administered by the National Park Service (NPS), an agency within the United States Department of the Interior. Its goals are to ... [...More Info...] [...Related Items...] OR: [Wikipedia] [Google] [Baidu] |
National Register Of Historic Places Listings In Stone County, Arkansas
__NOTOC__ This is a list of the National Register of Historic Places listings in Stone County, Arkansas. This is intended to be a complete list of the properties and districts on the National Register of Historic Places in Stone County, Arkansas, Stone County, Arkansas, United States. The locations of National Register properties and districts for which the latitude and longitude coordinates are included below, may be seen in a map. There are 57 properties and districts listed on the National Register in the county. Current listings Former listings See also *List of National Historic Landmarks in Arkansas *National Register of Historic Places listings in Arkansas References {{Stone County, Arkansas Stone County, Arkansas, Lists of National Register of Historic Places in Arkansas by county, Stone County National Register of Historic Places in Stone County, Arkansas, * ... [...More Info...] [...Related Items...] OR: [Wikipedia] [Google] [Baidu] |
Houses On The National Register Of Historic Places In Arkansas
A house is a single-unit residential building. It may range in complexity from a rudimentary hut to a complex structure of wood, masonry, concrete or other material, outfitted with plumbing, electrical, and heating, ventilation, and air conditioning systems.Schoenauer, Norbert (2000). ''6,000 Years of Housing'' (rev. ed.) (New York: W.W. Norton & Company). Houses use a range of different roofing systems to keep precipitation such as rain from getting into the dwelling space. Houses generally have doors or locks to secure the dwelling space and protect its inhabitants and contents from burglars or other trespassers. Most conventional modern houses in Western cultures will contain one or more bedrooms and bathrooms, a kitchen or cooking area, and a living room. A house may have a separate dining room, or the eating area may be integrated into the kitchen or another room. Some large houses in North America have a recreation room. In traditional agriculture-oriented societies, domes ... [...More Info...] [...Related Items...] OR: [Wikipedia] [Google] [Baidu] |






