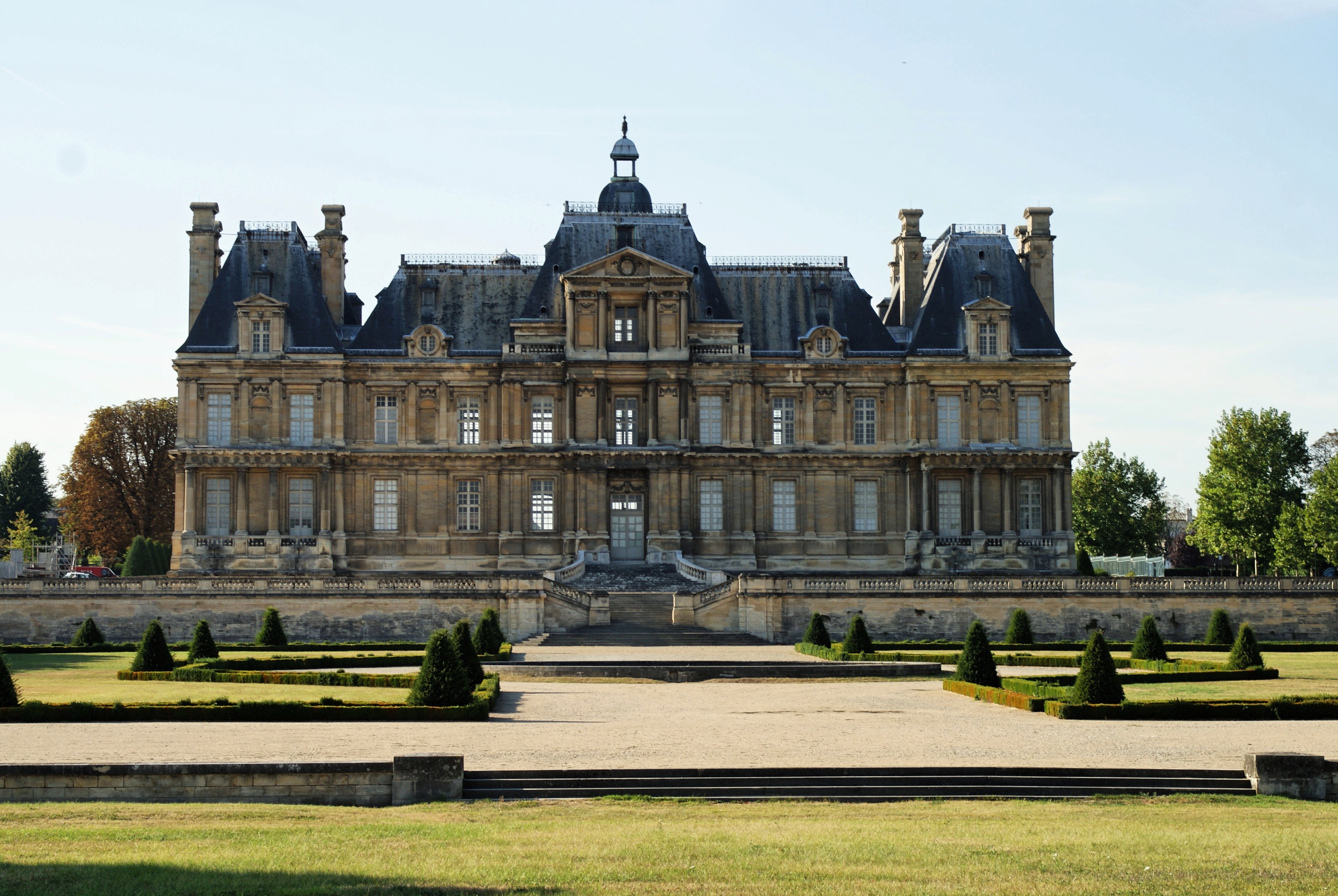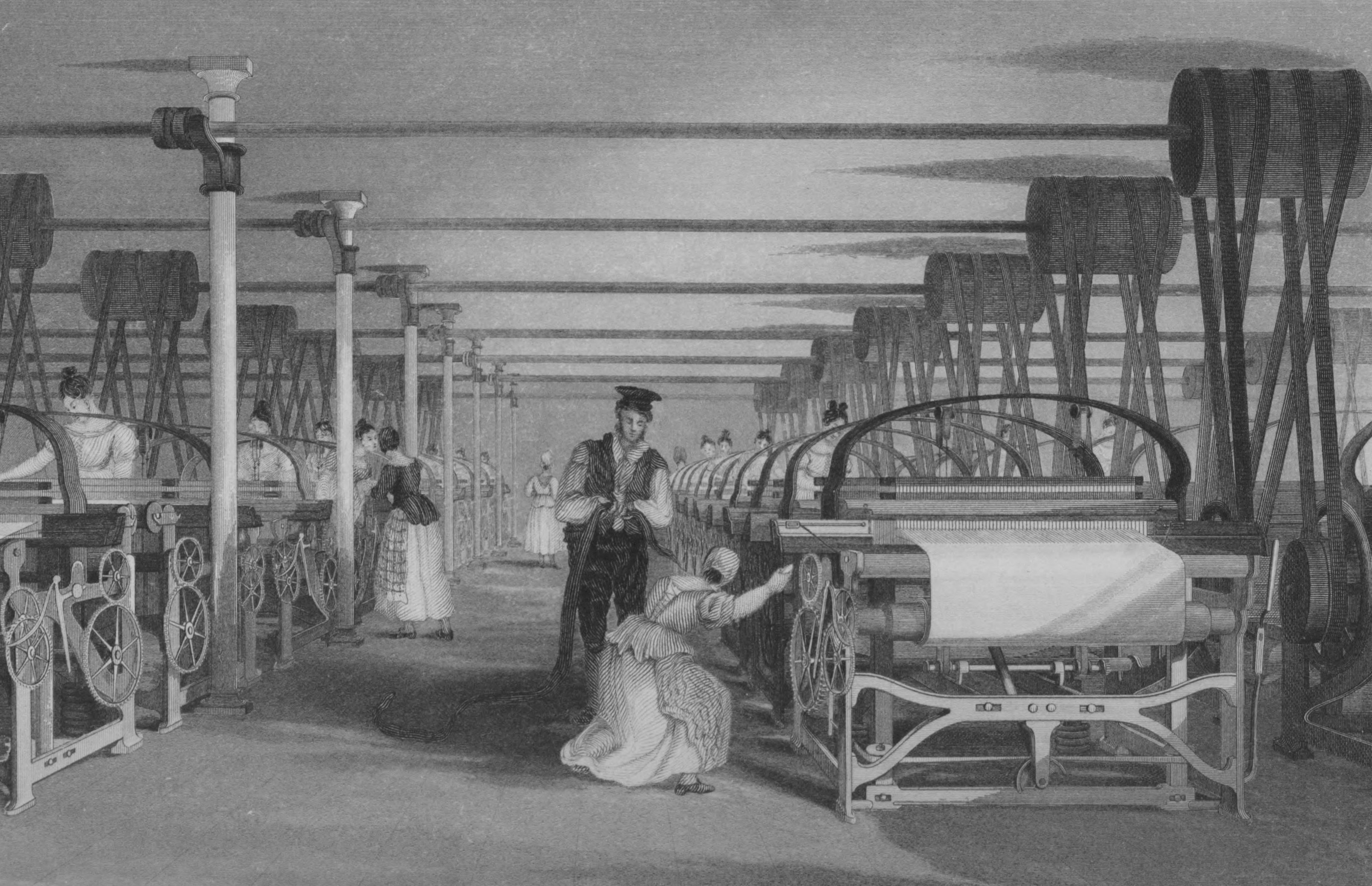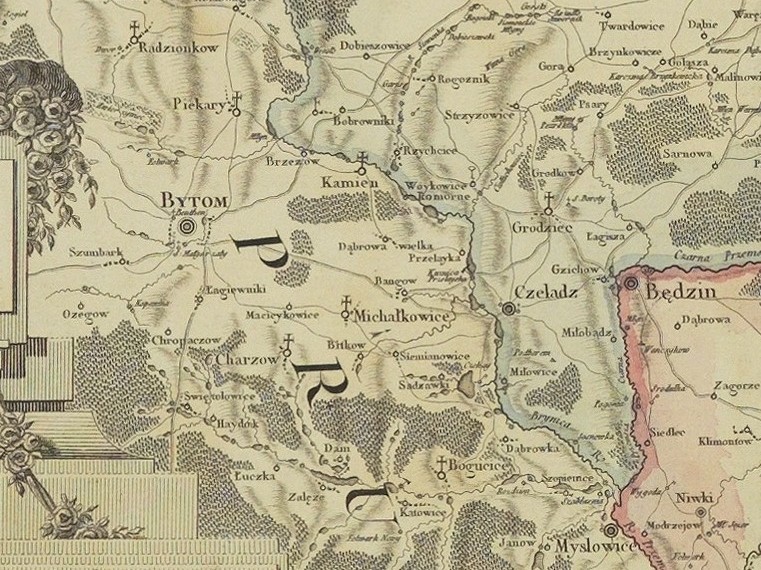|
Post Office Building, Chorzów
The Post Office Building in Chorzów () is a public service building erected between 1891 and 1892 and expanded in 1911. It is located in Chorzów, Poland, and is listed in the register of immovable monuments of the Silesian Voivodeship. History On October 1, 1885, the land for the construction of a post office was acquired from carpenter Carliczek. The building was constructed of brick between 1891 and 1892, based on a design by Johann Schubert, for the Imperial German Post Office (). In 1911, the building was expanded along Pocztowa Street based on a design by F. Nhagen; with the added wing becoming known as the parcel hall (). In the past, beneath the openwork dome, there was an overhead telecommunications system, with insulators being mounted on the ribs of the dome. The telephone network ran from the tower dome, while the switchboard was located in the building’s basement. Similar layouts were employed in Breslau (present-day Wrocław) and Stralsund—being regarded ... [...More Info...] [...Related Items...] OR: [Wikipedia] [Google] [Baidu] |
Neogothic
Gothic Revival (also referred to as Victorian Gothic or neo-Gothic) is an architectural movement that after a gradual build-up beginning in the second half of the 17th century became a widespread movement in the first half of the 19th century, mostly in England. Increasingly serious and learned admirers sought to revive medieval Gothic architecture, intending to complement or even supersede the neoclassical styles prevalent at the time. Gothic Revival draws upon features of medieval examples, including decorative patterns, finials, lancet windows, and hood moulds. By the middle of the 19th century, Gothic Revival had become the pre-eminent architectural style in the Western world, only to begin to fall out of fashion in the 1880s and early 1890s. For some in England, the Gothic Revival movement had roots that were intertwined with philosophical movements associated with Catholicism and a re-awakening of high church or Anglo-Catholic belief concerned by the growth of religio ... [...More Info...] [...Related Items...] OR: [Wikipedia] [Google] [Baidu] |
Dormer
A dormer is a roofed structure, often containing a window, that projects vertically beyond the plane of a Roof pitch, pitched roof. A dormer window (also called ''dormer'') is a form of roof window. Dormers are commonly used to increase the usable space in a loft and to create window openings in a roof plane. A dormer is often one of the primary elements of a loft conversion. As a prominent element of many buildings, different types of dormer have evolved to complement different styles of architecture. When the structure appears on the spires of churches and cathedrals, it is usually referred to as a ''lucarne''. History The word ''dormer'' is derived from the Middle French , meaning "sleeping room", as dormer windows often provided light and space to attic-level bedrooms. One of the earliest uses of dormers was in the form of lucarnes, slender dormers which provided ventilation to the spires of English Gothic architecture, English Gothic churches and cathedrals. An early ex ... [...More Info...] [...Related Items...] OR: [Wikipedia] [Google] [Baidu] |
Buildings And Structures Completed In 1892
A building or edifice is an enclosed structure with a roof, walls and windows, usually standing permanently in one place, such as a house or factory. Buildings come in a variety of sizes, shapes, and functions, and have been adapted throughout history for numerous factors, from building materials available, to weather conditions, land prices, ground conditions, specific uses, prestige, and aesthetic reasons. To better understand the concept, see ''Nonbuilding structure'' for contrast. Buildings serve several societal needs – occupancy, primarily as shelter from weather, security, living space, privacy, to store belongings, and to comfortably live and work. A building as a shelter represents a physical separation of the human habitat (a place of comfort and safety) from the ''outside'' (a place that may be harsh and harmful at times). buildings have been objects or canvasses of much artistic expression. In recent years, interest in sustainable planning and building pract ... [...More Info...] [...Related Items...] OR: [Wikipedia] [Google] [Baidu] |
Gothic Revival Architecture In Poland
Gothic Revival architecture was developed in Poland mainly after the country was partitioned between Prussia, Austria and Russia. It was popular especially in the Prussian partition of Poland. Gothic Revival architecture In Poland often has certain features, derived from the characteristic Polish Brick Gothic architecture style. Churches, schools, post offices, government buildings and palaces were often built in this style. Notable authors of the Polish Gothic Revival style are Jan Sas Zubrzycki, Feliks Księżarski, Józef Pius Dziekoński, and Enrico Marconi. Gallery File:Krakow Podgorze church 20070814 1755.jpg, St. Joseph's Church, Kraków File:Krakow KosciuszkoMound H43c.jpg, Blessed Bronisława Chapel, Kraków File:Minor basilica in Bialystok 1.jpg, Białystok Cathedral, Białystok File:Lodz katedra (dron).jpg, Łódź Cathedral, Łódź File:Tarnow kosciol misjonarzy 3.jpg, Holy Family Church, Tarnów File:Kościół Mariacki plac Szramka Katowice (2).jpg, St. Mary's Chu ... [...More Info...] [...Related Items...] OR: [Wikipedia] [Google] [Baidu] |
Buildings And Structures In Chorzów
A building or edifice is an enclosed structure with a roof, walls and windows, usually standing permanently in one place, such as a house or factory. Buildings come in a variety of sizes, shapes, and functions, and have been adapted throughout history for numerous factors, from building materials available, to weather conditions, land prices, ground conditions, specific uses, prestige, and aesthetic reasons. To better understand the concept, see ''Nonbuilding structure'' for contrast. Buildings serve several societal needs – occupancy, primarily as shelter from weather, security, living space, privacy, to store belongings, and to comfortably live and work. A building as a shelter represents a physical separation of the human habitat (a place of comfort and safety) from the ''outside'' (a place that may be harsh and harmful at times). buildings have been objects or canvasses of much artistic expression. In recent years, interest in sustainable planning and building practi ... [...More Info...] [...Related Items...] OR: [Wikipedia] [Google] [Baidu] |
Avant-corps
An ''avant-corps'' ( or , plural , , ), a French term literally meaning "fore-body", is a part of a building, such as a porch or pavilion, that juts out from the ''corps de logis'', often taller than other parts of the building.Curl, James Stevens (2006). ''Oxford Dictionary of Architecture and Landscape Architecture'', 2nd ed., OUP, Oxford and New York, p. 52. . It is common in façades in French Baroque architecture French Baroque architecture, usually called French classicism, was a style of architecture during the reigns of Louis XIII (1610–1643), Louis XIV (1643–1715) and Louis XV (1715–1774). It was preceded by French Renaissance architecture and .... Particularly in German architecture, a corner ''Risalit'' is where two wings meet at right angles. Baroque three-winged constructions often incorporate a median ''Risalit'' in a main hall or a stairwell, such as in Weißenstein Palace and the . Sources ''Much of the text of this article comes from the equivalent ... [...More Info...] [...Related Items...] OR: [Wikipedia] [Google] [Baidu] |
Chamfer
A chamfer ( ) is a transitional edge between two faces of an object. Sometimes defined as a form of bevel, it is often created at a 45° angle between two adjoining right-angled faces. Chamfers are frequently used in machining, carpentry, furniture, concrete formwork, mirrors, and to facilitate assembly of many mechanical engineering designs. Terminology In materials and manufacturing, a ''chamfer'' is used to "ease" otherwise sharp edges, both for safety and to prevent damage to the edges; it may also be a primarily decorative feature. In general terms it may be regarded as a type of ''bevel'', and the terms are often used interchangeably. However, in machining, only the term chamfer is used for the specific technique, practice, and result. In carpentry, a lark's tongue is a chamfer which ends short of the end of a piece in a gradual outward curve, leaving the remainder of the edge as a right angle. Chamfers may be formed in either inside or outside adjoining faces of an ... [...More Info...] [...Related Items...] OR: [Wikipedia] [Google] [Baidu] |
Avant-corps
An ''avant-corps'' ( or , plural , , ), a French term literally meaning "fore-body", is a part of a building, such as a porch or pavilion, that juts out from the ''corps de logis'', often taller than other parts of the building.Curl, James Stevens (2006). ''Oxford Dictionary of Architecture and Landscape Architecture'', 2nd ed., OUP, Oxford and New York, p. 52. . It is common in façades in French Baroque architecture French Baroque architecture, usually called French classicism, was a style of architecture during the reigns of Louis XIII (1610–1643), Louis XIV (1643–1715) and Louis XV (1715–1774). It was preceded by French Renaissance architecture and .... Particularly in German architecture, a corner ''Risalit'' is where two wings meet at right angles. Baroque three-winged constructions often incorporate a median ''Risalit'' in a main hall or a stairwell, such as in Weißenstein Palace and the . Sources ''Much of the text of this article comes from the equivalent ... [...More Info...] [...Related Items...] OR: [Wikipedia] [Google] [Baidu] |
Finial
A finial () or hip-knob is an element marking the top or end of some object, often formed to be a decorative feature. In architecture, it is a small decorative device, employed to emphasize the Apex (geometry), apex of a dome, spire, tower, roof, or gable or any of various distinctive ornaments at the top, end, or corner of a building or structure. A finial is typically carved in stone. Where there are several such elements they may be called pinnacles. The very top of a finial can be a floral or foliated element called a bouquet. Smaller finials in materials such as metal or wood are used as a decorative ornament on the tops or ends of poles or rods such as tent-poles or curtain rods or any object such as a piece of furniture. These are frequently seen on top of bed posts or clocks. Decorative finials are also commonly used to fasten lampshades, and as an ornamental element at the end of the handles of souvenir spoons. The charm at the end of a pull chain (such as for a ceiling ... [...More Info...] [...Related Items...] OR: [Wikipedia] [Google] [Baidu] |
Octagon
In geometry, an octagon () is an eight-sided polygon or 8-gon. A '' regular octagon'' has Schläfli symbol and can also be constructed as a quasiregular truncated square, t, which alternates two types of edges. A truncated octagon, t is a hexadecagon, . A 3D analog of the octagon can be the rhombicuboctahedron with the triangular faces on it like the replaced edges, if one considers the octagon to be a truncated square. Properties The sum of all the internal angles of any octagon is 1080°. As with all polygons, the external angles total 360°. If squares are constructed all internally or all externally on the sides of an octagon, then the midpoints of the segments connecting the centers of opposite squares form a quadrilateral that is both equidiagonal and orthodiagonal (that is, whose diagonals are equal in length and at right angles to each other).Dao Thanh Oai (2015), "Equilateral triangles and Kiepert perspectors in complex numbers", ''Forum Geometricorum'' 15, ... [...More Info...] [...Related Items...] OR: [Wikipedia] [Google] [Baidu] |
19th Century
The 19th century began on 1 January 1801 (represented by the Roman numerals MDCCCI), and ended on 31 December 1900 (MCM). It was the 9th century of the 2nd millennium. It was characterized by vast social upheaval. Slavery was Abolitionism, abolished in much of Europe and the Americas. The First Industrial Revolution, though it began in the late 18th century, expanded beyond its British homeland for the first time during the 19th century, particularly remaking the economies and societies of the Low Countries, France, the Rhineland, Northern Italy, and the Northeastern United States. A few decades later, the Second Industrial Revolution led to ever more massive urbanization and much higher levels of productivity, profit, and prosperity, a pattern that continued into the 20th century. The Catholic Church, in response to the growing influence and power of modernism, secularism and materialism, formed the First Vatican Council in the late 19th century to deal with such problems an ... [...More Info...] [...Related Items...] OR: [Wikipedia] [Google] [Baidu] |
Chorzów
Chorzów ( ; ; ) is a city in the Silesia region of southern Poland, near Katowice. Chorzów is one of the central cities of the Metropolis GZM – a metropolis with a population of 2 million. It is located in the Silesian Highlands, on the Rawa River (a tributary of the Vistula River, Vistula). Administratively, Chorzów is in the Silesian Voivodeship since 1999, previously Katowice Voivodeship, and before then, the Silesian Voivodeship (1920–1939), Silesian Voivodeship. Chorzów is one of the cities of the 2.7 million conurbation – the Katowice urban area and within a greater Katowice-Ostrava metropolitan area with a population of about 5,294,000 people. The population within the city limits is 105,628 as of December 2021. Chorzów is particularly known as the location of the Silesian Stadium, one of the largest and historically most important stadiums in Poland. Ruch Chorzów, one of the most accomplished Polish football clubs, is based in the city. History City name The ... [...More Info...] [...Related Items...] OR: [Wikipedia] [Google] [Baidu] |






