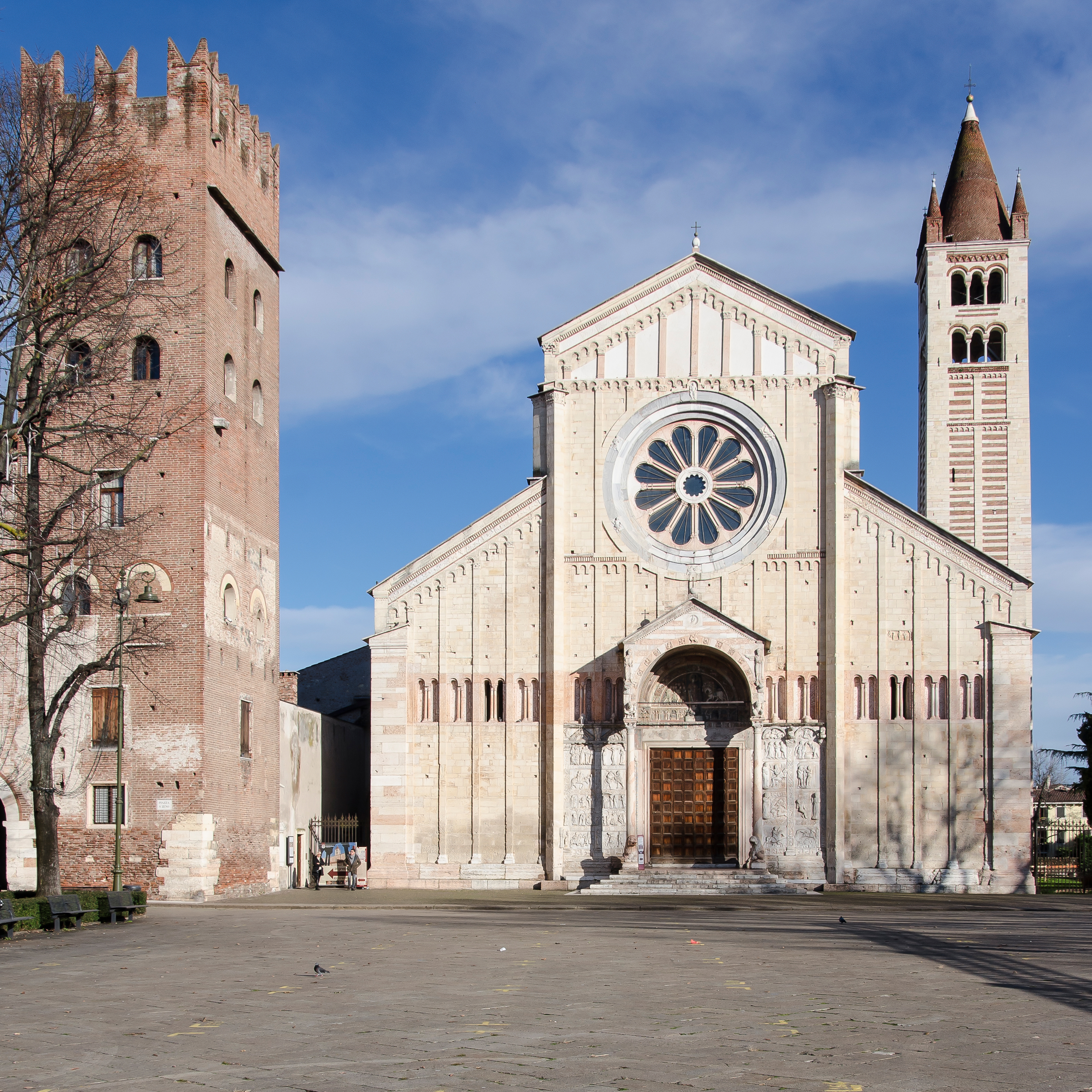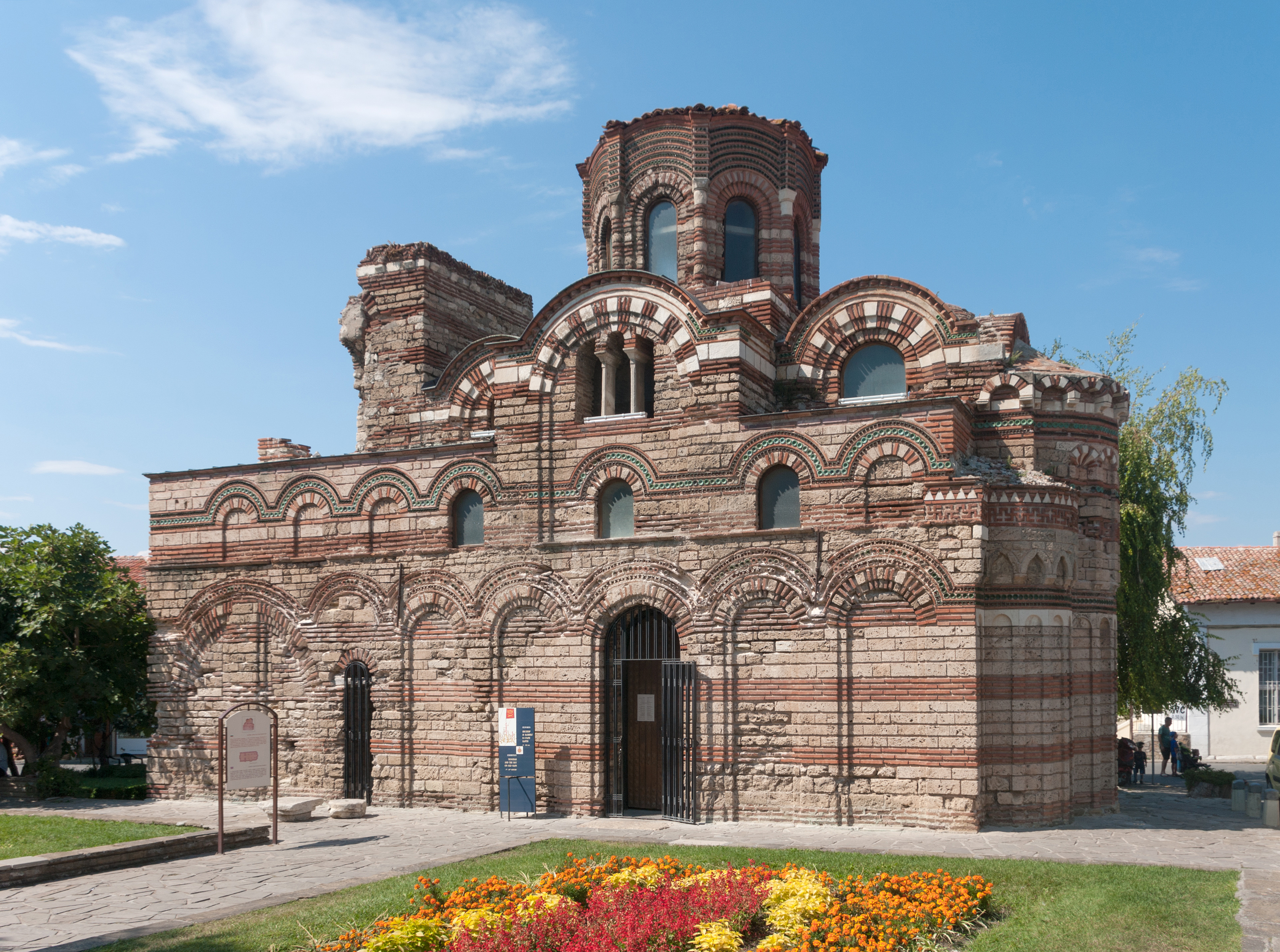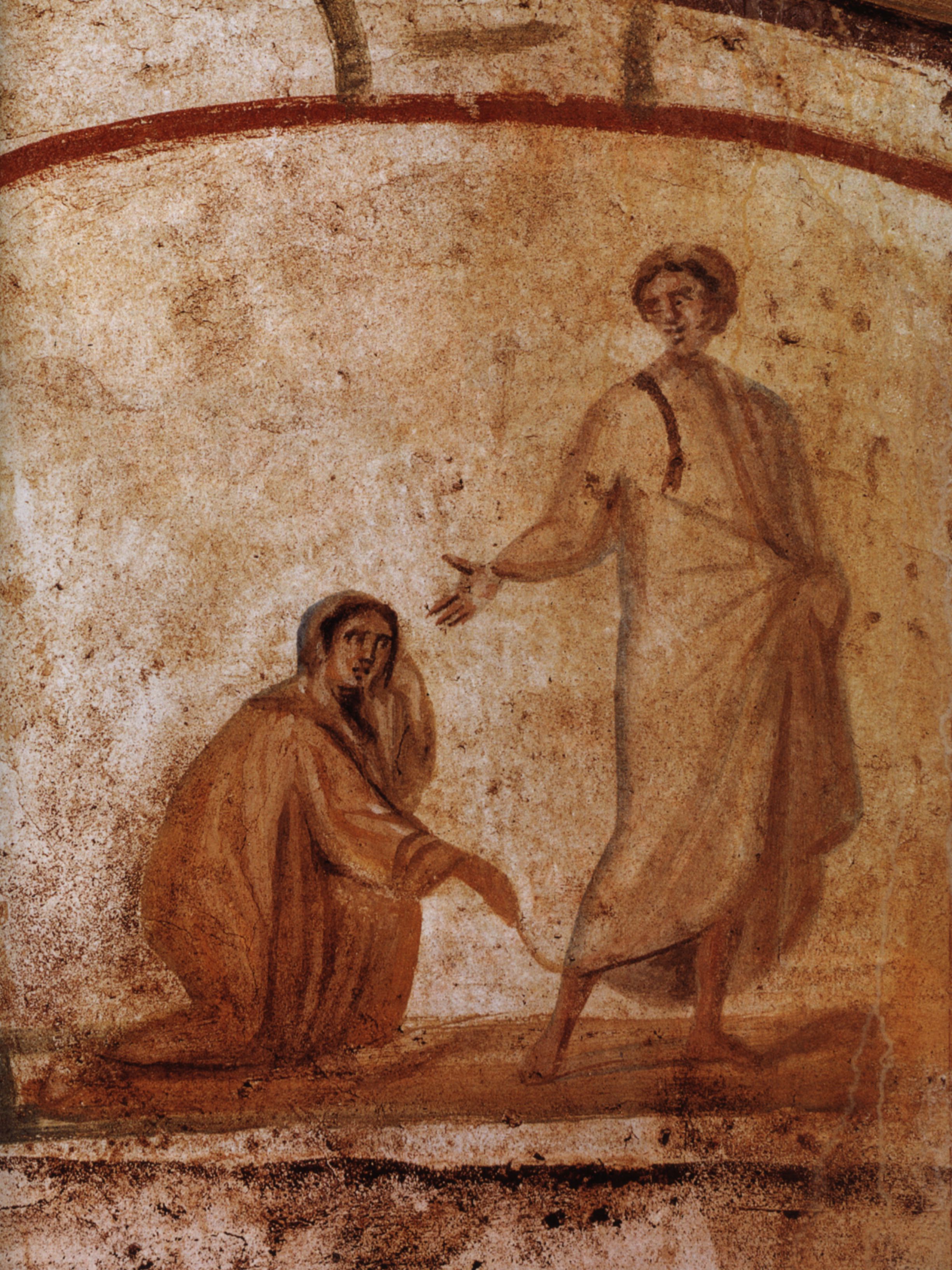|
Pisan Romanesque Style
Pisan Romanesque style is a variant of the Romanesque architectural style that developed in Pisa at the end of the 10th century and which influenced a wide geographical area at the time when the city was a powerful maritime republic (from the second half of the 11th century to the first one of the 13th century). The Pisan Romanesque culture developed above all at the construction sites of Piazza dei Miracoli (some stylistic elements can also be noticed in the earlier buildings), and from there it spread to other Pisa projects, to the territories controlled by the Republic of Pisa (including Corsica and Sardinia, and going as far as Elba) and to Tuscany, especially the northern band from Lucca to Pistoia. Architecture History The Pisan Romanesque style had sprung into popularity, "as if by magic", on a location in Pisa that later became known as Piazza dei Miracoli. In a succession, the Pisa Cathedral (Duomo), Pisa Baptistery, the bell tower (now known as the Leaning Towe ... [...More Info...] [...Related Items...] OR: [Wikipedia] [Google] [Baidu] |
Piazza Dei Miracoli
The Piazza dei Miracoli (; 'Square of Miracles'), formally known as Piazza del Duomo ('Cathedral Square'), is a walled compound in central Pisa, Tuscany, Italy, recognized as an important center of European medieval art and one of the finest architectural complexes in the world. It was all owned by the Catholic Church and is dominated by four great religious edifices: Pisa Cathedral, the Pisa Baptistery, the Leaning Tower of Pisa (the cathedral's campanile or bell tower), and the Camposanto Monumentale ('Monumental Cemetery'). Partly paved and partly grassed, the Piazza dei Miracoli is also the site of the Ospedale Nuovo di Santo Spirito ('New Hospital of the Holy Spirit'), which now houses the Sinopias Museum () and the Cathedral Museum (). The square's popular name was coined by the Italian writer and poet Gabriele D'Annunzio who, in his novel ''Forse che sì forse che no'' (1910), described the square as the "", or 'meadow of miracles'. It is also sometimes called the Camp ... [...More Info...] [...Related Items...] OR: [Wikipedia] [Google] [Baidu] |
Basilica Of San Zeno, Verona
The Basilica di San Zeno (also known as ''San Zeno Maggiore'' or ''San Zenone'') is a minor basilica of Verona, northern Italy constructed between 967 and 1398 AD. Its fame rests partly on its Romanesque architecture and partly upon the tradition that its crypt was the place of the marriage of Shakespeare's ''Romeo and Juliet''. History St. Zeno died around 371–380. According to legend, at a site above his tomb along the Via Gallica, the first small church was erected by Theodoric the Great, king of the Ostrogoths. Erection of the present basilica and associated monastery began in the 9th century, when Bishop Ratoldus and King Pepin of Italy attended the translation of the saint's relics into the new church. This edifice was damaged or destroyed by a Magyar invasion in the early 10th-century, at which time Zeno's body was moved to the Cathedral of Santa Maria Matricolare: on May 21, 921, it was returned to its original site in the crypt of the present church. In 967, a new ... [...More Info...] [...Related Items...] OR: [Wikipedia] [Google] [Baidu] |
Byzantine Architecture
Byzantine architecture is the architecture of the Byzantine Empire, or Eastern Roman Empire, usually dated from 330 AD, when Constantine the Great established a new Roman capital in Byzantium, which became Constantinople, until the Fall of Constantinople, fall of the Byzantine Empire in 1453. There was initially no hard line between the Byzantine and Roman Empires, and early Byzantine architecture is stylistically and structurally indistinguishable from late Roman architecture. The style continued to be based on arches, vaults and domes, often on a large scale. Wall mosaics with gold backgrounds became standard for the grandest buildings, with frescos a cheaper alternative. The richest interiors were finished with thin plates of marble or coloured and patterned stone. Some of the columns were also made of marble. Other widely used materials were bricks and stone. Mosaics made of stone or glass tesserae were also elements of interior architecture. Precious wood furniture, like be ... [...More Info...] [...Related Items...] OR: [Wikipedia] [Google] [Baidu] |
Early Christian Art And Architecture
Early Christian art and architecture (or Paleochristian art) is the art produced by Christians, or under Christian patronage, from the earliest period of Christianity to, depending on the definition, sometime between 260 and 525. In practice, identifiably Christian art only survives from the 2nd century onwards. After 550, Christian art is classified as Byzantine, or according to region. It is hard to know when distinctly Christian art began. Prior to 100, Christians may have been constrained by their position as a persecuted group from producing durable works of art. Since Christianity as a religion was not well represented in the public sphere, the lack of surviving art may reflect a lack of funds for patronage, and simply small numbers of followers. The Old Testament restrictions against the production of graven (an idol or fetish carved in wood or stone) images (see also Idolatry and Christianity) may also have constrained Christians from producing art. Christians may have m ... [...More Info...] [...Related Items...] OR: [Wikipedia] [Google] [Baidu] |
Lombard Romanesque
The term Lombard refers to people or things related to Lombardy, a region in northern Italy. History and culture * Lombards, a Germanic tribe * Lombardic language, the Germanic language spoken by the Lombards * Lombards of Sicily, a linguistic minority living in Sicily, southern Italy * Lombard League, a medieval alliance of some 30 cities in Northern Italy * Lombard language, a Gallo-Italic language spoken in Northern Italy and southern Switzerland ** Old Lombard, the form of the Lombard language from the 13th and 14th centuries * Lombardic capitals, a decorative lettering style originally used in medieval manuscripts Businesses * ICICI Lombard, an insurance company in India * Le Lombard (or Editions Lombard), a Belgian comic book publisher * Lombard Bank, a bank in Malta * Lombard North Central, a finance house in the United Kingdom Places ;France * Lombard, Doubs, a commune of the Doubs ''département'' * Lombard, Jura, a commune of the Jura ''département'' ;Un ... [...More Info...] [...Related Items...] OR: [Wikipedia] [Google] [Baidu] |
Loggia
In architecture, a loggia ( , usually , ) is a covered exterior Long gallery, gallery or corridor, often on an upper level, sometimes on the ground level of a building. The corridor is open to the elements because its outer wall is only partial, with the upper part usually supported by a series of columns or arches.John Fleming (art historian), John Fleming, Hugh Honour and Nikolaus Pevsner, ''The Penguin Dictionary of Architecture'', p. 200, 3rd edn, 1980, Penguin, ISBN 0140510133 An overhanging loggia may be supported by a baldresca. From the early Middle Ages, nearly every Italian comune had an open arched loggia in its main square, which served as a "symbol of communal justice and government and as a stage for civic ceremony". In Italian architecture, a loggia is also a small garden structure or house built on the roof of a residence, open on one or more sides, to enjoy cooling winds and the view. They were especially popular in the 17th century and are prominent in Rome ... [...More Info...] [...Related Items...] OR: [Wikipedia] [Google] [Baidu] |
Gothic Architecture
Gothic architecture is an architectural style that was prevalent in Europe from the late 12th to the 16th century, during the High Middle Ages, High and Late Middle Ages, surviving into the 17th and 18th centuries in some areas. It evolved from Romanesque architecture and was succeeded by Renaissance architecture. It originated in the Île-de-France and Picardy regions of northern France. The style at the time was sometimes known as ''opus Francigenum'' (); the term ''Gothic'' was first applied contemptuously during the later Renaissance, by those ambitious to revive the Classical architecture, architecture of classical antiquity. The defining design element of Gothic architecture is the Pointed arch (architecture), pointed arch. The use of the pointed arch in turn led to the development of the pointed rib vault and flying buttresses, combined with elaborate tracery and stained glass windows. At the Abbey of Basilica of Saint-Denis, Saint-Denis, near Paris, the choir was rec ... [...More Info...] [...Related Items...] OR: [Wikipedia] [Google] [Baidu] |
Rainaldo
Rainaldo was a 12th-century architect in Pisa. He is assumed to be the one who completed the work on the Pisa Cathedral started by Buscheto. The attribution is based on his own declaration left on the façade of the cathedral that defined the Pisan Romanesque style. Rainaldo, together with Buscheto, is therefore considered a creator of this influential style. No details of Rainaldo's biography are known. Extent and timing of his contributions are also uncertain. Usually Rainaldo is thought to be an architect overseeing (in the 12th century) an extension of the nave by adding three Bay (architecture), bays consistent with the original style of Buscheto, enlarging the transept, and planning a new facade which was completed by workers under the direction of the sculptors Guglielmo and Biduino. The exact date of the work is unclear: according to some, the work was done right after the death of Buscheto about the year 1110, though others say it was done closer to 1140, yet other resea ... [...More Info...] [...Related Items...] OR: [Wikipedia] [Google] [Baidu] |
Buscheto
Buscheto or Busketus (sometimes also Buschetto or Boschetto, early Latin writers also used Bruschettus, active in Pisa between 1063 and 1110) was an Italian architect. He designed the plans for Pisa's Cathedral Square (Piazza dei Miracoli) and thus created the distinct Pisan Romanesque design style used throughout the square. Buscheto had unitary vision fusing together architectural ideas of classical Rome, Byzantine, Arab, and Lombard Romanesque architectures, placing him amongst the best architects of the 11th and 12th centuries. Very little is known about Buscheto; claims that he was a Greek from Dulichium are based on a misreading of the epitaph. Leopoldo Cicognara had assumed Buscheto's Italian origin based on his name, yet Leader Scott points out that this can be a nickname. Approaches utilized by the architect cannot be explained by local traditions (Pisa likely did not even have its own school of architecture before Buscheto). Buscheto's style suggests first-hand famili ... [...More Info...] [...Related Items...] OR: [Wikipedia] [Google] [Baidu] |
Overture
Overture (from French ''ouverture'', "opening") is a music instrumental introduction to a ballet, opera, or oratorio in the 17th century. During the early Romantic era, composers such as Beethoven and Mendelssohn composed overtures which were independent, self-existing, instrumental, programmatic works that foreshadowed genres such as the symphonic poem. These were "at first undoubtedly intended to be played at the head of a programme". The idea of an instrumental opening to opera existed during the 17th century. Peri's '' Euridice'' opens with a brief instrumental ritornello, and Monteverdi's '' L'Orfeo'' (1607) opens with a toccata, in this case a fanfare for muted trumpets. More important was the prologue, consisting of sung dialogue between allegorical characters which introduced the overarching themes of the stories depicted. French overture As a musical form, the French overture first appears in the court ballet and operatic overtures of Jean-Baptist ... [...More Info...] [...Related Items...] OR: [Wikipedia] [Google] [Baidu] |
Coffers
A coffer (or coffering) in architecture is a series of sunken panels in the shape of a square, rectangle, or octagon in a ceiling, soffit or vault. A series of these sunken panels was often used as decoration for a ceiling or a vault, also called ''caissons'' ("boxes"), or ''lacunaria'' ("spaces, openings"), so that a coffered ceiling can be called a ''lacunar'' ceiling: the strength of the structure is in the framework of the coffers. History The stone coffers of the ancient Greeks and Romans are the earliest surviving examples, but a seventh-century BC Etruscan chamber tomb in the necropolis of San Giuliano, which is cut in soft tufa-like stone reproduces a ceiling with beams and cross-beams lying on them, with flat panels filling the ''lacunae''. For centuries, it was thought that wooden coffers were first made by crossing the wooden beams of a ceiling in the Loire Valley châteaux of the early Renaissance. In 2012, however, archaeologists working under the Packard ... [...More Info...] [...Related Items...] OR: [Wikipedia] [Google] [Baidu] |
Bacini
In architecture, bacini (plural, singular , , "bowl") are ceramic bowls that were used for decoration in the medieval Europe. The bowls were embedded into the external walls of (mostly religious) buildings and are thus also known as immured vessels. Bacini represent one of the traits of the Pisan Romanesque style. They can also be found in the Byzantine and Gothic buildings. Term The Italian word "bacini" is used in many languages in the modern sense - to designate glazed vessels that were not specifically designed as architectural decorations, but were used for that purpose - since at least the 18th-19th centuries. The term does not define a particular type of the vessel that is immured: both bowls and plates had been used as bacini. Geography Regarding the bacini's origins, most scholars declare them to be a medieval - and European - invention. However, some researchers point to few immured cups found in the buildings of Ostia Antica and Islamic architecture that extens ... [...More Info...] [...Related Items...] OR: [Wikipedia] [Google] [Baidu] |





