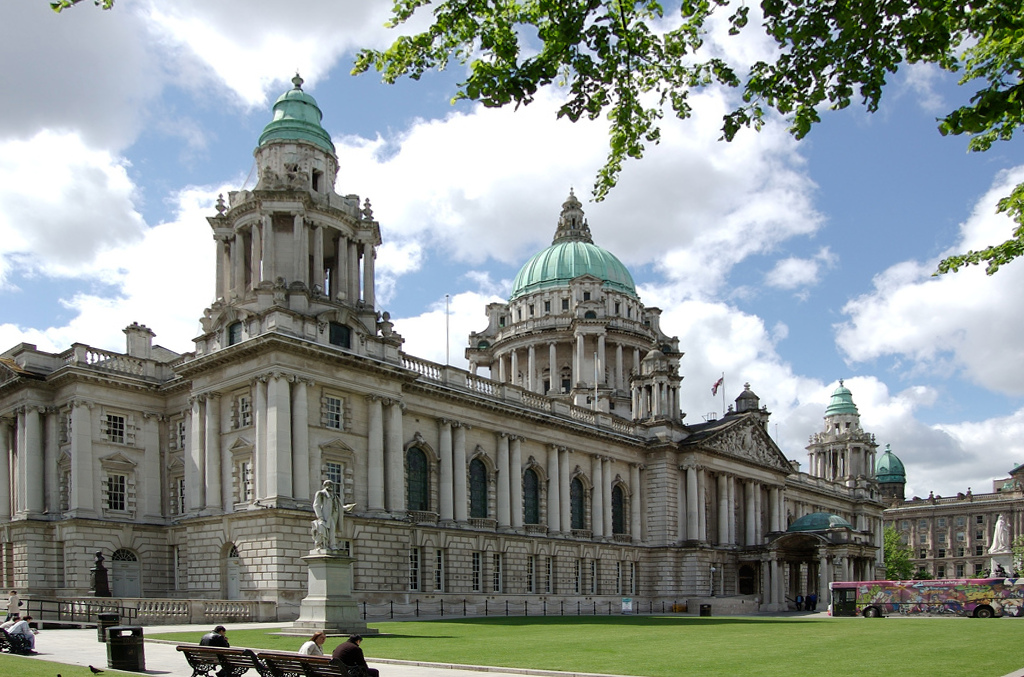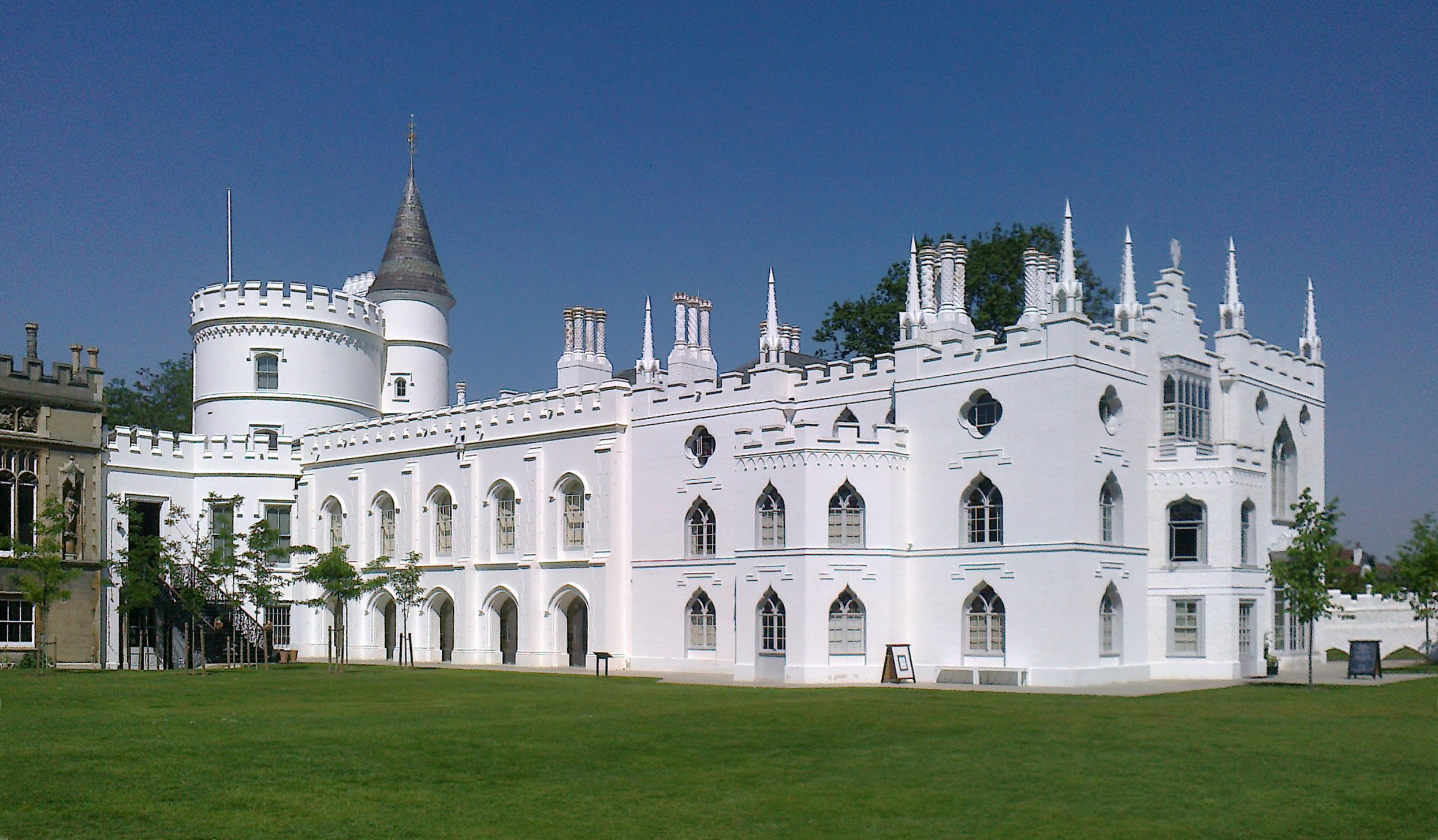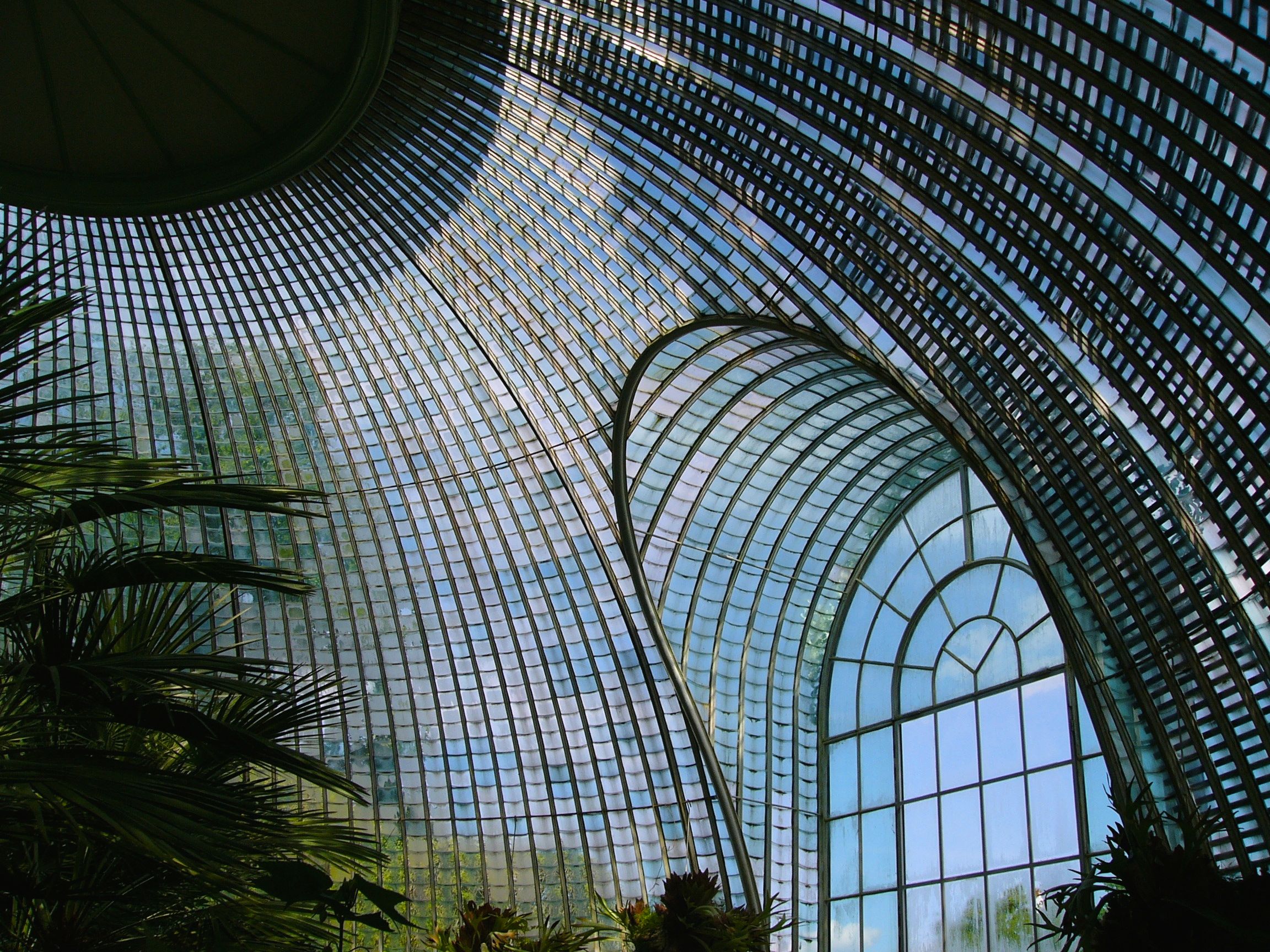|
Pentwyn, Rockfield
Pentwyn, Rockfield, Monmouthshire is a Victorian villa dating from the mid 19th century. Its origins are older but the present building was constructed by the Monmouth architect George Vaughan Maddox for himself in 1834–1837, and subsequently altered by him after a later sale. It was partly converted into apartments for letting in the 20th century before reverting to use as a family house. The house is Grade II* listed. History The Monmouthshire historian Sir Joseph Bradney, in the ''Hundred of Skenfrith'' volume of his '' A History of Monmouthshire from the Coming of the Normans into Wales down to the Present Time'', records that the property was originally owned by the Vaughan family of Llanrothal. In 1834, James Vaughan left the house to his nephew George Vaughan Maddox. Maddox, from a family of architects, had a significant practice in Monmouthshire and his works in Monmouth gave the county town, "its particular architectural flavour". Maddox certainly undertook works at ... [...More Info...] [...Related Items...] OR: [Wikipedia] [Google] [Baidu] |
Tudor Revival Architecture
Tudor Revival architecture, also known as mock Tudor in the UK, first manifested in domestic architecture in the United Kingdom in the latter half of the 19th century. Based on revival of aspects that were perceived as Tudor architecture, in reality it usually took the style of English vernacular architecture of the Middle Ages that had survived into the Tudor period. The style later became an influence elsewhere, especially the British colonies. For example, in New Zealand, the architect Francis Petre adapted the style for the local climate. In Singapore, then a British colony, architects such as Regent Alfred John Bidwell pioneered what became known as the Black and White House. The earliest examples of the style originate with the works of such eminent architects as Norman Shaw and George Devey, in what at the time was considered Neo-Tudor design. Tudorbethan is a subset of Tudor Revival architecture that eliminated some of the more complex aspects of Jacobethan in fa ... [...More Info...] [...Related Items...] OR: [Wikipedia] [Google] [Baidu] |
Kitchen Garden
The traditional kitchen garden, vegetable garden, also known as a potager (from the French ) or in Scotland a kailyaird, is a space separate from the rest of the residential garden – the ornamental plants and lawn areas. It is used for growing edible plants and often some medicinal plants, especially historically. The plants are grown for domestic use; though some seasonal surpluses are given away or sold, a commercial operation growing a variety of vegetables is more commonly termed a market garden (or a farm). The kitchen garden is different not only in its History of gardening, history, but also its functional Garden design, design. It differs from an Allotment (gardening), allotment in that a kitchen garden is on private land attached or very close to the dwelling. It is regarded as essential that the kitchen garden could be quickly accessed by the cook. Historically, most small country gardens were probably mainly or entirely used as kitchen gardens, but in large co ... [...More Info...] [...Related Items...] OR: [Wikipedia] [Google] [Baidu] |
Penguin Books
Penguin Books Limited is a Germany, German-owned English publishing, publishing house. It was co-founded in 1935 by Allen Lane with his brothers Richard and John, as a line of the publishers the Bodley Head, only becoming a separate company the following year."About Penguin – company history" , Penguin Books. Penguin revolutionised publishing in the 1930s through its inexpensive paperbacks, sold through Woolworths (United Kingdom), Woolworths and other stores for Sixpence (British coin), sixpence, bringing high-quality fiction and non-fiction to the mass market. Its success showed that large audiences existed for several books. It also affected modern British popular culture significantly through its books concerning politics, the arts, and science. Penguin Books is now an imprint (trad ... [...More Info...] [...Related Items...] OR: [Wikipedia] [Google] [Baidu] |
Pevsner Architectural Guides
The ''Pevsner Architectural Guides'' are four series of guide books to the architecture of the British Isles. ''The Buildings of England'' series was begun in 1945 by the art historian Sir Nikolaus Pevsner, with its forty-six original volumes published between 1951 and 1974. The fifteen volumes in ''The Buildings of Scotland'' series were completed between 1978 and 2016, and the ten in ''The Buildings of Wales'' series between 1979 and 2009. The volumes in all three series have been periodically revised by various authors; ''Scotland'' and ''Wales'' have been partially revised, and ''England'' has been fully revised and reorganised into fifty-six volumes. ''The Buildings of Ireland'' series was begun in 1979 and remains incomplete, with six of a planned eleven volumes published. A standalone volume covering the Isle of Man was published in 2023. The series were published by Penguin Books until 2002, when they were sold to Yale University Press. Origin and research methods After ... [...More Info...] [...Related Items...] OR: [Wikipedia] [Google] [Baidu] |
Edwardian Architecture
Edwardian architecture usually refers to a Baroque Revival architecture, Neo-Baroque architectural style that was popular for public buildings in the British Empire during the Edwardian era (1901–1910). Architecture up to 1914 is commonly included in this style. It can also be used to mean various styles in middle-class housing, including relaxed versions of Arts and Crafts architecture. Description Edwardian architecture is generally less ornate than high or late Victorian architecture, apart from a subset – used for major buildings – known as Edwardian Baroque architecture. The Victorian Society campaigns to preserve architecture built between 1837 and 1914, and so includes Edwardian as well as Victorian architecture within its remit. Characteristics The characteristic features of the Edwardian Baroque style were drawn from two main sources: the architecture of France during the 18th century and that of Sir Christopher Wren in England during the 17th—part of the E ... [...More Info...] [...Related Items...] OR: [Wikipedia] [Google] [Baidu] |
Pinnacle
A pinnacle is an architectural element originally forming the cap or crown of a buttress or small turret, but afterwards used on parapets at the corners of towers and in many other situations. The pinnacle looks like a small spire. It was mainly used in Gothic architecture. The pinnacle had two purposes: # Ornamental – adding to the loftiness and verticity of the structure. They sometimes ended with statues, such as in Milan Cathedral. # Structural – the pinnacles were very heavy and often rectified with lead, in order to enable the flying buttresses to contain the stress of the structure vaults and roof. This was done by adding compressive stress (a result of the pinnacle weight) to the thrust vector and thus shifting it downwards rather than sideways. History The accounts of Jesus' temptations in Matthew's and Luke's gospels both suggest that the Second Temple in Jerusalem had one or more pinnacles (): :Then he (Satan) brought Him to Jerusalem, set Him on the pi ... [...More Info...] [...Related Items...] OR: [Wikipedia] [Google] [Baidu] |
Bargeboard
A bargeboard or rake fascia is a board fastened to each projecting gable of a roof to give it strength and protection, and to conceal the otherwise exposed end grain of the horizontal timbers or purlins of the roof. The word ''bargeboard'' is probably from the Medieval Latin ''bargus'', or ''barcus'', a scaffold, and not from the now obsolete synonym ''vergeboard''. History Historically, bargeboards are sometimes moulded only or carved, but as a rule the lower edges were cusped and had tracery in the spandrels besides being otherwise elaborated. An example in Britain was one at Ockwells in Berkshire (built 1446–1465), which was moulded and carved as if it were intended for internal work. Modern residential rake fascias are typically made of 2-by dimensional lumber, with trim added for decoration and/or weatherproofing later. See also * Antefix * Cornice * Eaves * Fascia * Karamon – use in Japanese architecture * Peak_ornament * Soffit A soffit is an exterior a ... [...More Info...] [...Related Items...] OR: [Wikipedia] [Google] [Baidu] |
Stucco
Stucco or render is a construction material made of aggregates, a binder, and water. Stucco is applied wet and hardens to a very dense solid. It is used as a decorative coating for walls and ceilings, exterior walls, and as a sculptural and artistic material in architecture. Stucco can be applied on construction materials such as metal, expanded metal lath, concrete, cinder block, or clay brick and adobe for decorative and structural purposes. In English, "stucco" sometimes refers to a coating for the outside of a building and " plaster" to a coating for interiors. As described below, however, the materials themselves often have little or no difference. Other European languages, notably Italian, do not have the same distinction: ''stucco'' means ''plaster'' in Italian and serves for both. Composition The basic composition of stucco is lime, water, and sand. The difference in nomenclature between stucco, plaster, and mortar is based more on use than composition. ... [...More Info...] [...Related Items...] OR: [Wikipedia] [Google] [Baidu] |
Strawberry Hill House
Strawberry Hill House—often called simply Strawberry Hill—is a Gothic Revival architecture, Gothic Revival villa that was built in Twickenham, London, by Horace Walpole (1717–1797) from 1749 onward. It is a typical example of the "#Strawberry Hill Gothic, Strawberry Hill Gothic" style of architecture, and it prefigured the nineteenth-century Gothic Revival. Walpole rebuilt the existing house in stages starting in 1749, 1760, 1772 and 1776. These added Gothic features such as towers and battlements outside and elaborate decoration inside to create "gloomth" to suit Walpole's collection of antiquarian objects, contrasting with the more cheerful or "riant" garden. The interior included a Robert Adam fireplace; parts of the exterior were designed by James Essex. The garden contained a large seat shaped like a Rococo sea shell, which was recreated during the 2012 restoration of the garden, one of the many examples of historic garden conservation in the UK. Under Horace Walpole ... [...More Info...] [...Related Items...] OR: [Wikipedia] [Google] [Baidu] |
John Newman (architectural Historian)
John Arthur Newman (14 December 1936 – 19 April 2023) was an English architectural historian. He was the author of several of the Pevsner Architectural Guides and was the advisory editor to the series. Life and career John Arthur Newman was born on 14 December 1936, and lived most of his life in Kent. He was educated at Dulwich College and Oxford University where he read Greats (classics). In 1959 he became a classics teacher at Tonbridge School. In 1963 he left his teaching post to study for a diploma in the history of European art at the Courtauld Institute of Art, which he passed with distinction. In 1966 he was appointed a full-time assistant lecturer at the Courtauld, where he taught until his retirement. While a student at the Courtauld, Newman acted as driver to Nikolaus Pevsner while Pevsner was undertaking work on ''The Buildings of England'' series, which has subsequently been expanded as the ''Pevsner Architectural Guides'' to cover Scotland, Wales and Ireland. P ... [...More Info...] [...Related Items...] OR: [Wikipedia] [Google] [Baidu] |
Croquet
Croquet ( or ) is a sport which involves hitting wooden, plastic, or composite balls with a mallet through hoops (often called Wicket, "wickets" in the United States) embedded in a grass playing court. Variations In all forms of croquet, individual players or teams take turns striking the balls, scoring points by knocking them through a hoop. The game ends when a player or team reaches a predetermined number of points. Several variations exist that differ in when and how a stroke may be legally played, when points are scored, the layout of the lawn, and the target score. Commonly, social games adopt further non-standard variations to adapt play to the conditions. In all versions, players of all ages and genders compete on equal terms and are ranked together. Two versions of the game are directly governed by the World Croquet Federation, which organises individual and team World Championships. Other regional variants which developed in parallel remain common in parts of the w ... [...More Info...] [...Related Items...] OR: [Wikipedia] [Google] [Baidu] |
Conservatory (greenhouse)
A conservatory is a building or room having glass or other transparent roofing and walls, used as a greenhouse or a sunroom. Usually it refers to a space attached to a conventional building such as a house, especially in the United Kingdom. Elsewhere, especially in America, it can often refer to a large freestanding glass-walled building in a botanic garden or park, sometimes also called a palm house if tall enough for trees. Municipal conservatories became popular in the early 19th century. Description Many cities, especially those in cold climates and with large European populations, have built municipal conservatories to display tropical plants and hold flower displays. This type of conservatory was popular in the early nineteenth century, and by the end of the century people were also giving them a social use (e.g., tea parties). Conservatory architecture varies from typical Victorian glasshouses to modern styles, such as geodesic domes. Many were large and impressive ... [...More Info...] [...Related Items...] OR: [Wikipedia] [Google] [Baidu] |







