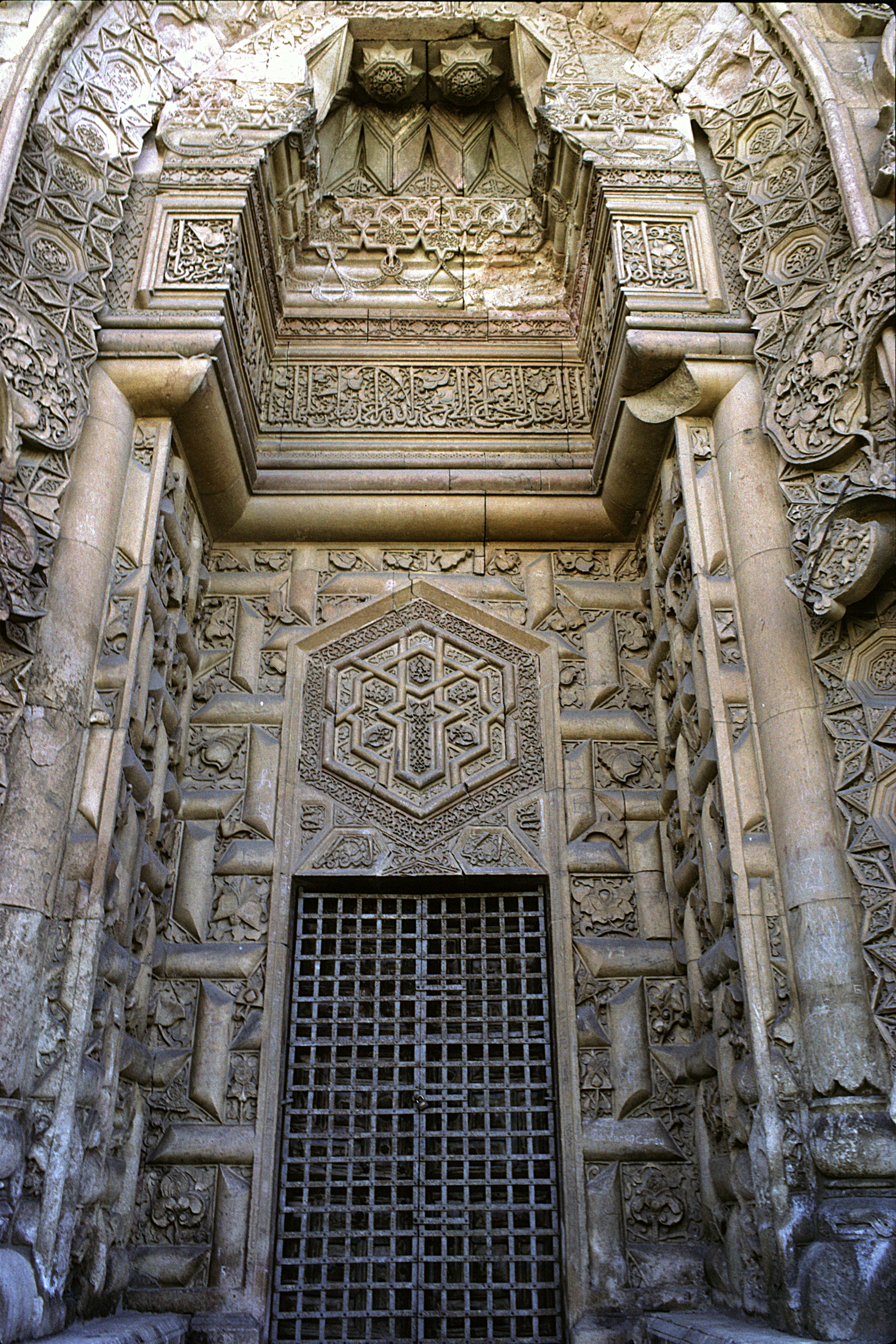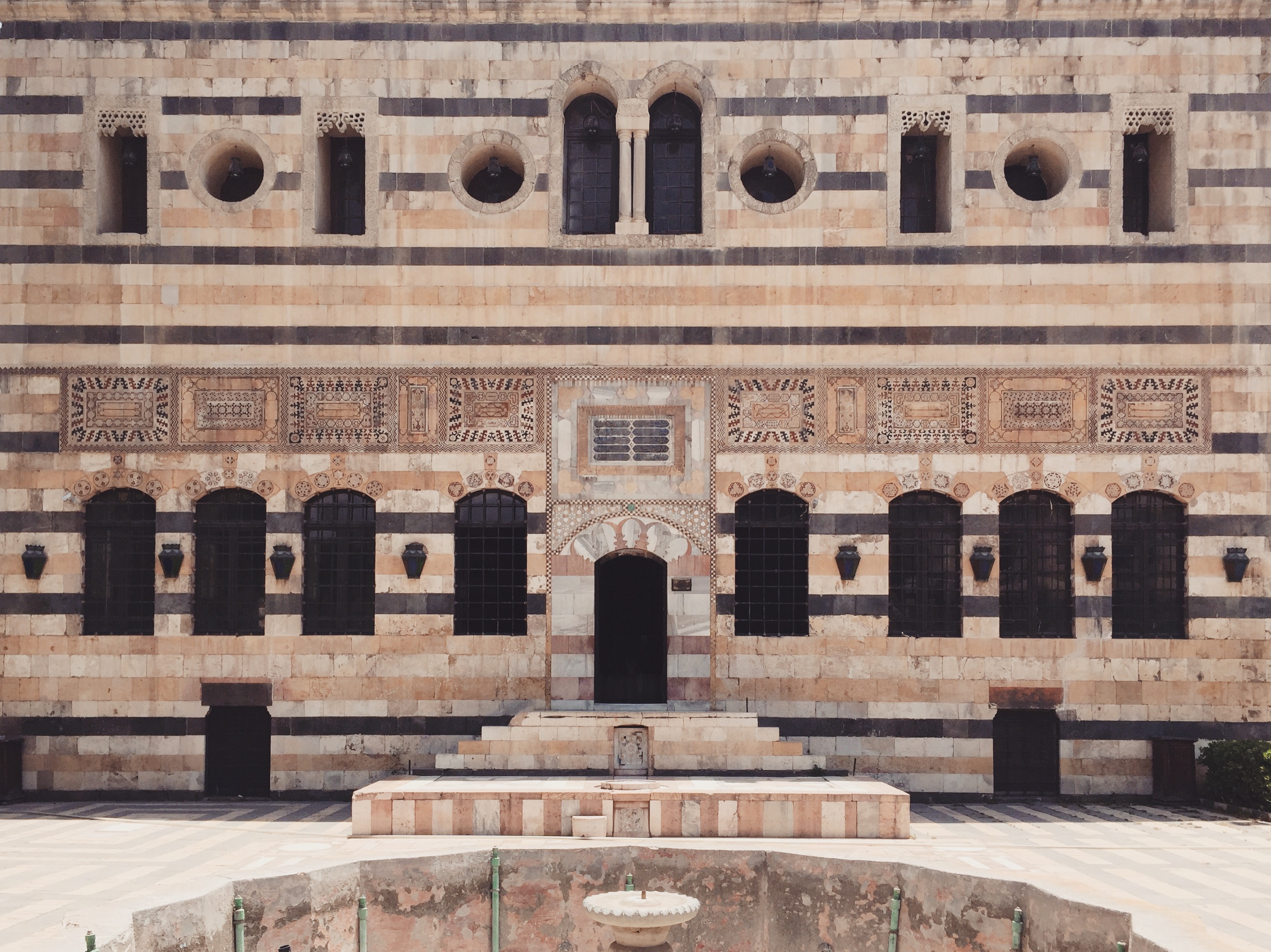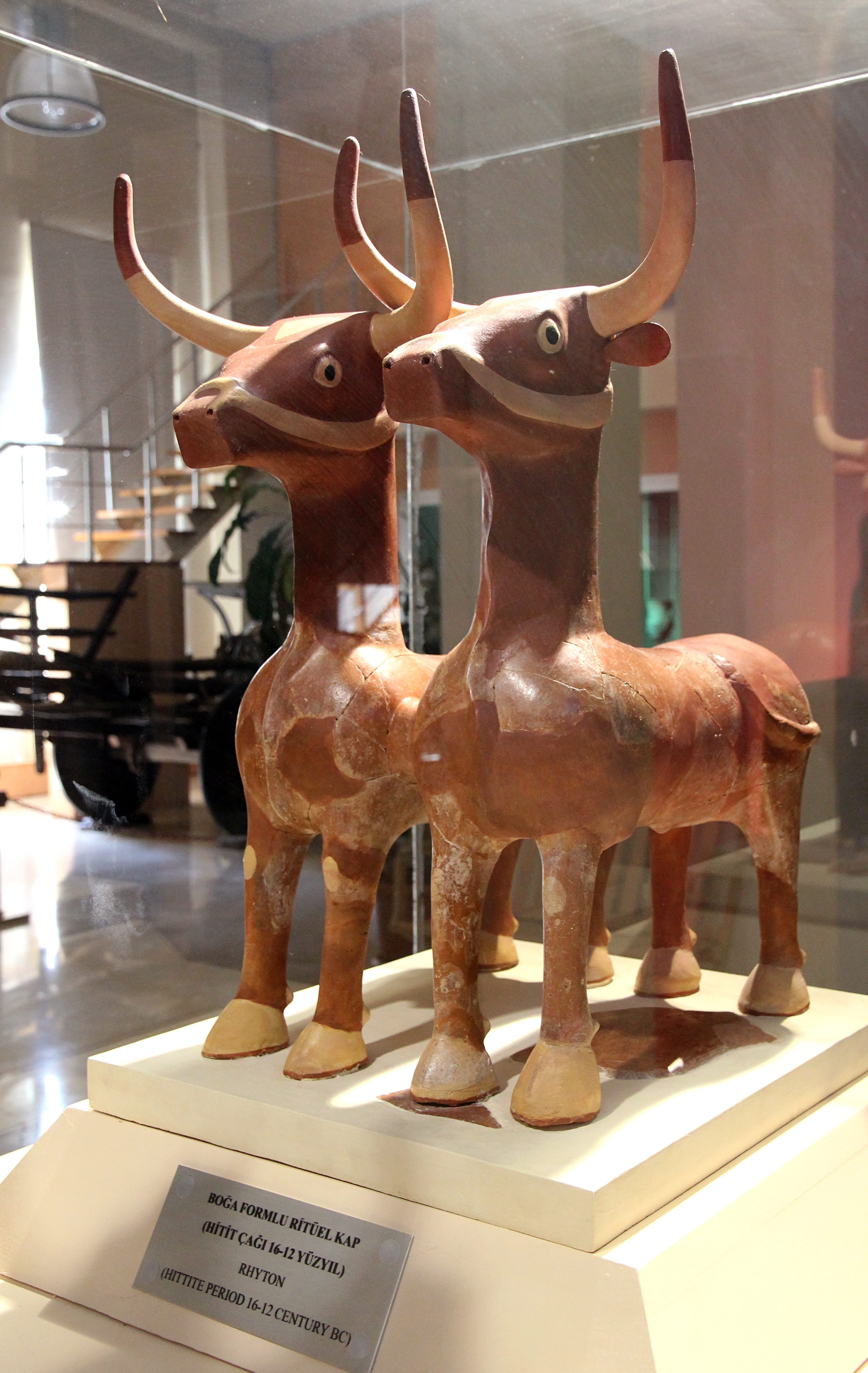|
Ottoman Art
Turkish art ( Turkish: Türk sanatı) refers to all works of visual art originating from the geographical area of what is present day Turkey since the arrival of the Turks in the Middle Ages. Turkey also was the home of much significant art produced by earlier cultures, including the Hittites, Ancient Greeks, and Byzantines. Ottoman art is therefore the dominant element of Turkish art before the 20th century, although the Seljuks and other earlier Turks also contributed. The 16th and 17th centuries are generally recognized as the finest period for art in the Ottoman Empire, much of it associated with the huge Imperial court. In particular the long reign of Suleiman the Magnificent from 1520 to 1566 brought a combination, rare in any ruling dynasty, of political and military success with strong encouragement of the arts. The ''nakkashane'', as the palace workshops are now generally known, were evidently very important and productive, but though there is a fair amount of survivi ... [...More Info...] [...Related Items...] OR: [Wikipedia] [Google] [Baidu] |
Madrasa
Madrasa (, also , ; Arabic: مدرسة , ), sometimes Romanization of Arabic, romanized as madrasah or madrassa, is the Arabic word for any Educational institution, type of educational institution, secular or religious (of any religion), whether for elementary education or higher learning. In countries outside the Arab world, the word usually refers to a specific type of religious school or college for the study of the religion of Islam (loosely equivalent to a Seminary, Christian seminary), though this may not be the only subject studied. In an Islamic architecture, architectural and historical context, the term generally refers to a particular kind of institution in the historic Muslim world which primarily taught Sharia, Islamic law and Fiqh, jurisprudence (''fiqh''), as well as other subjects on occasion. The origin of this type of institution is widely credited to Nizam al-Mulk, a vizier under the Seljuk Empire, Seljuks in the 11th century, who was responsible for buildi ... [...More Info...] [...Related Items...] OR: [Wikipedia] [Google] [Baidu] |
Tilework
Tiles are usually thin, square or rectangular coverings manufactured from hard-wearing material such as ceramic, Rock (geology), stone, metal, baked clay, or even glass. They are generally fixed in place in an array to cover roofs, floors, walls, edges, or other objects such as tabletops. Alternatively, tile can sometimes refer to similar units made from lightweight materials such as perlite, wood, and mineral wool, typically used for wall and ceiling applications. In another sense, a tile is a construction tile or similar object, such as rectangular counters used in playing games (see tile-based game). The word is derived from the French Language, French word ''tuile'', which is, in turn, from the Latin Language, Latin word ''tegula'', meaning a roof tile composed of fired clay. Tiles are often used to form wall and floor coverings, and can range from simple square tiles to complex or mosaics. Tiles are most often made of pottery, ceramic, typically Ceramic glaze, glazed for ... [...More Info...] [...Related Items...] OR: [Wikipedia] [Google] [Baidu] |
Alâeddin Mosque
The Alâeddin Mosque ( Turkish: Alâeddin Camii) is the principal monument on Alaaddin Hill (Alaadin Tepesi) in the centre of Konya, Turkey. Part of the hilltop citadel complex that contained the Seljuk Palace, it served as the main prayer hall for the Seljuk Sultans of Rum and its courtyard contains the burial places of several of the sultans. It was constructed in stages between the mid-12th and mid-13th centuries. It is the largest of several Seljuk mosques to survive in Konya. Both the mosque and the hill it stands on are named after the Seljuk Sultan Alaaddin Keykubad I (''Alaaddin Tepesi'' and ''Alaaddin Camii''). History Alaeddin Hill The Alâeddin Hill was known as Kawania and Kaoania Hill in antiquity. The Eflatun Mescidi, the converted Byzantine church of Ayios Amphilochios, used to share the hill with the mosque before the 1920's.Scott Redford, ''The Alâeddin Mosque in Konya Reconsidered'', Artibus Asiae, Vol. 51, No. 1/2, 1991:54 The Alaaddin Mosque itself wa ... [...More Info...] [...Related Items...] OR: [Wikipedia] [Google] [Baidu] |
Karatay Madrasa
Karatay Madrasa () is a madrasa (a school with a frequently but not absolutely religious focus) in Konya, Turkey located at the foot of the citadel hill, across from the ruins of the Seljuk palace and in view of the Alâeddin Mosque. Since 1954, the building has served as a museum displaying a collection of historic tile art, particularly from the Seljuk period. The madrasa and the Karatay Han, a caravanserai completed in the 1240s, are the largest extant monuments in Konya and its immediate regions. History It was founded in 1251 by the vizier Jalal al-Din Qaratay (d. 1254) during the joint rule of the brothers Kayqubad II, Kaykaus II, and Kilij Arslan IV. The madrasa was built next to the Küçük Karatay Madrasa, which no longer exists. The monument was built after the Mongol invasions of Anatolia and as a result the design is not strictly Seljuk in nature. Jalal al-Din is most likely buried in a side room of the Karatay Madrasa, which contains a cenotaph. In the records o ... [...More Info...] [...Related Items...] OR: [Wikipedia] [Google] [Baidu] |
Ablaq
''Ablaq'' (; particolored; literally 'piebald') is an architectural technique involving alternating or fluctuating rows of light and dark stone. It is an Arabic term describing a technique associated with Islamic architecture in the Arab world. It may have its origins in earlier Byzantine architecture in the region, where alternating layers of white stone and orange brick were used in construction. The technique is used primarily for decorative effect. Origins The ''ablaq'' decorative technique is thought to possibly be a derivative from the ancient Byzantine Empire, whose architecture used alternate sequential runs of light colored ashlar stone and darker colored orange brick. The first clearly recorded use of ''ablaq'' masonry is found in repairs to the north wall of the Great Mosque of Damascus in 1109. The technique may have originated in Syria, where the local stone supply may have encouraged the use of alternating courses of light and dark stone. In the southern part of Sy ... [...More Info...] [...Related Items...] OR: [Wikipedia] [Google] [Baidu] |
Relief
Relief is a sculpture, sculptural method in which the sculpted pieces remain attached to a solid background of the same material. The term ''wikt:relief, relief'' is from the Latin verb , to raise (). To create a sculpture in relief is to give the impression that the sculpted material has been raised above the background Plane (geometry), plane. When a relief is carved into a flat surface of stone (relief sculpture) or wood (relief carving), the field is actually lowered, leaving the unsculpted areas seeming higher. The approach requires chiselling away of the background, which can be time-intensive. On the other hand, a relief saves forming the rear of a subject, and is less fragile and more securely fixed than a sculpture in the round, especially one of a standing figure where the ankles are a potential weak point, particularly in stone. In other materials such as metal, clay, plaster stucco, ceramics or papier-mâché the form can be simply added to or raised up from the bac ... [...More Info...] [...Related Items...] OR: [Wikipedia] [Google] [Baidu] |
Divriği Great Mosque And Hospital
Divriği Great Mosque and Hospital () was built in 1228–1229 by the local dynasty of the Mengujekids in the small Central Anatolia Region, Anatolian town of Divriği, now in Sivas Province, Turkey. The complex is in the upper town, below the citadel. The exquisite stone carvings and eclectic Anatolian Seljuk architecture, architecture of the complex places it among the most important works of architecture in Anatolia and led to its inclusion on UNESCO's World Heritage Site, World Heritage List in 1985. History Background The city of Divriği was founded in the 9th century under Byzantine Empire, Byzantine rule, but after the defeat of the Byzantines in the Battle of Manzikert (1071) it was occupied by Turkish people, Turkish tribes who settled the region. In this period the region of Anatolia came to be ruled by numerous competing Anatolian beyliks, beyliks ruled by local Turkish dynasties and offshoots of the Seljuk dynasty. In the 12th century, the House of Mengüjek, Men ... [...More Info...] [...Related Items...] OR: [Wikipedia] [Google] [Baidu] |
Konya
Konya is a major city in central Turkey, on the southwestern edge of the Central Anatolian Plateau, and is the capital of Konya Province. During antiquity and into Seljuk times it was known as Iconium. In 19th-century accounts of the city in English its name is usually spelt Konia or Koniah. In the late medieval period, Konya was the capital of the Seljuk Turks' Sultanate of Rum, from where the sultans ruled over Anatolia. As of 2024, the population of the Metropolitan Province was 2 330 024 of whom 1 433 861 live in the three urban districts (Karatay, Selcuklu, Meram), making it the sixth most populous city in Turkey, and second most populous of the Central Anatolia Region, after Ankara. City has Konya is served by TCDD high-speed train ( YHT) services from Istanbul, Ankara and Karaman. The local airport ( Konya Havalimanı, KYA) is served by frequent flights from Istanbul whereas flights to and from İzmir are offered few times a week. Name Konya is believed to corre ... [...More Info...] [...Related Items...] OR: [Wikipedia] [Google] [Baidu] |
Ince Minaret Medrese
İnce Minareli Medrese (; ) is a 13th-century madrasa (Islamic school) located in Konya, Turkey, now housing the Museum of Stone and Wood Art (Taş ve Ahşap Eserler Müzesi), noted for its ornate entrance, domed courtyard, ornamentally bricked minaret, partially destroyed in 1901, and exemplar Anatolian Seljuks, Seljuk architecture. History The Ince Minaret Medrese was commissioned in 1265 by the Seljuk vizier Sâhib Ata, Ṣāḥib 'Aṭā Fakhr al-Dīn 'Alī, who was one of was one of two major patrons of architecture in Konya in the decades after the city's recapture from the Mongols. Upon his death in 1285, he was buried in his "mosque complex" within the city. Architecture Complex Layout The Ince Minaret Medrese is built close to the old center of Seljuk rule, at the foot of the citadel hill in Konya. The complex of the medrese is approximately 23.60 meters by 20.30 meters, or about 77.4 feet by 66.6 feet. In the center of the rectangular complex is a dome-covered court ... [...More Info...] [...Related Items...] OR: [Wikipedia] [Google] [Baidu] |
Sivas
Sivas is a city in central Turkey. It is the seat of Sivas Province and Sivas District.İl Belediyesi Turkey Civil Administration Departments Inventory. Retrieved 22 May 2023. Its population is 365,274 (2022). The city, which lies at an elevation of in the broad valley of the Kızılırmak River, Kızılırmak river, is a moderately sized trade centre and industrial city, although the economy has traditionally been based on agriculture. Rail repair shops and a thriving manufacturing industry of rugs, bricks, cement, and cotton and woolen Textile, textiles form the mainstays of the city's economy. The surrounding region is a cereal-producing area with large deposits of iron ore which are worked at Divriği. Sivas is also a Communications system, communications hub for the north–south and east–we ... [...More Info...] [...Related Items...] OR: [Wikipedia] [Google] [Baidu] |
Muqarnas
Muqarnas (), also known in Iberian architecture as Mocárabe (from ), is a form of three-dimensional decoration in Islamic architecture in which rows or tiers of niche-like elements are projected over others below. It is an archetypal form of Islamic architecture, integral to the vernacular of Islamic buildings, and typically featured in domes and vaults, as well as iwans, entrance portals, or other niches. It is sometimes referred to as "honeycomb vaulting" or "stalactite vaulting". The muqarnas structure originated from the squinch. Its purpose is to create a smooth, decorative zone of transition in an otherwise bare, structural space. This structure gives the ability to distinguish between the main parts of a building and serves as a transition from the walls of a square or rectangular room to a round dome or vault above it. Muqarnas could also form entire vaults and domes. From below, these compositions can create an elaborate visual effect based on the interplay of light ... [...More Info...] [...Related Items...] OR: [Wikipedia] [Google] [Baidu] |








