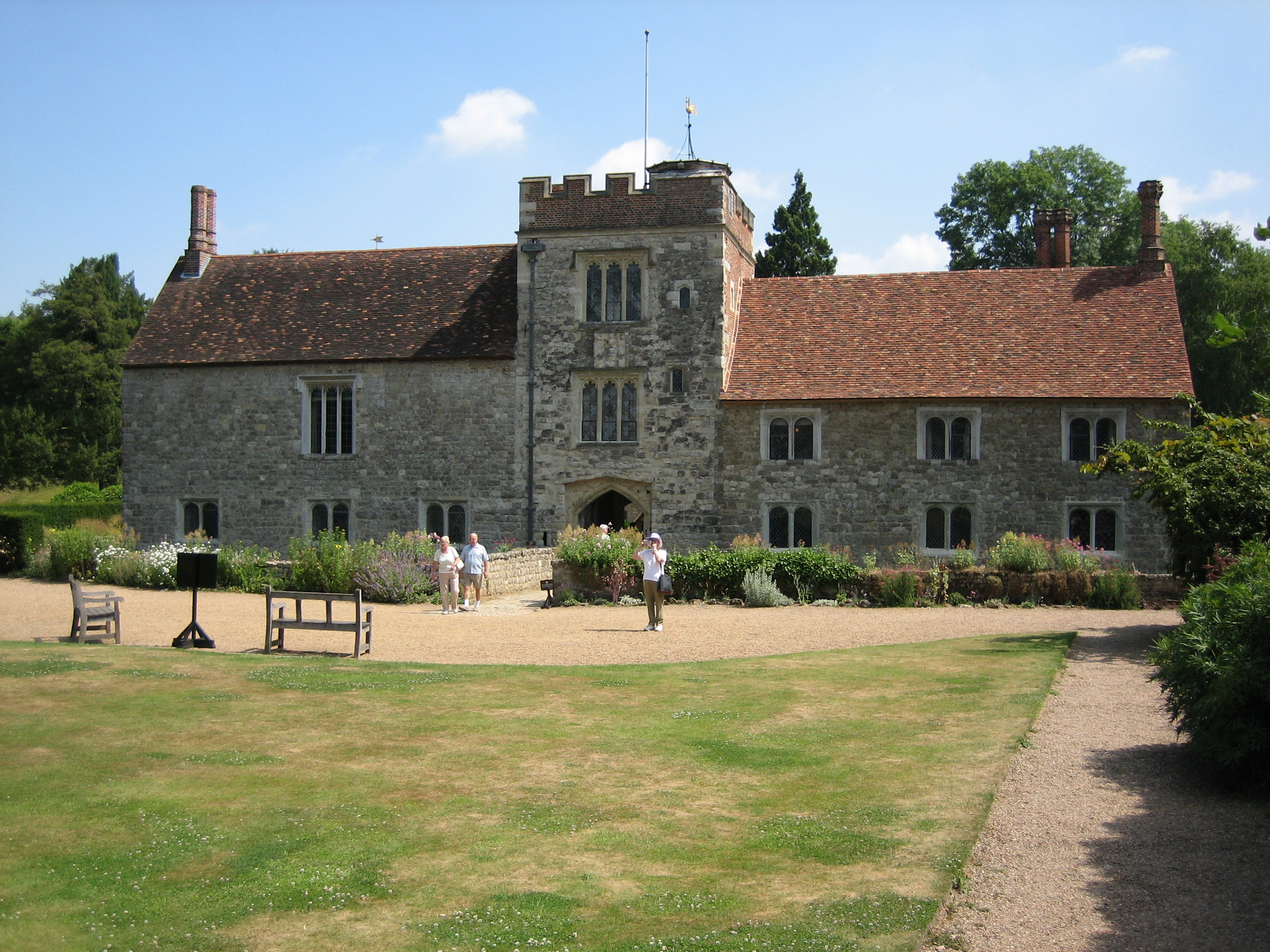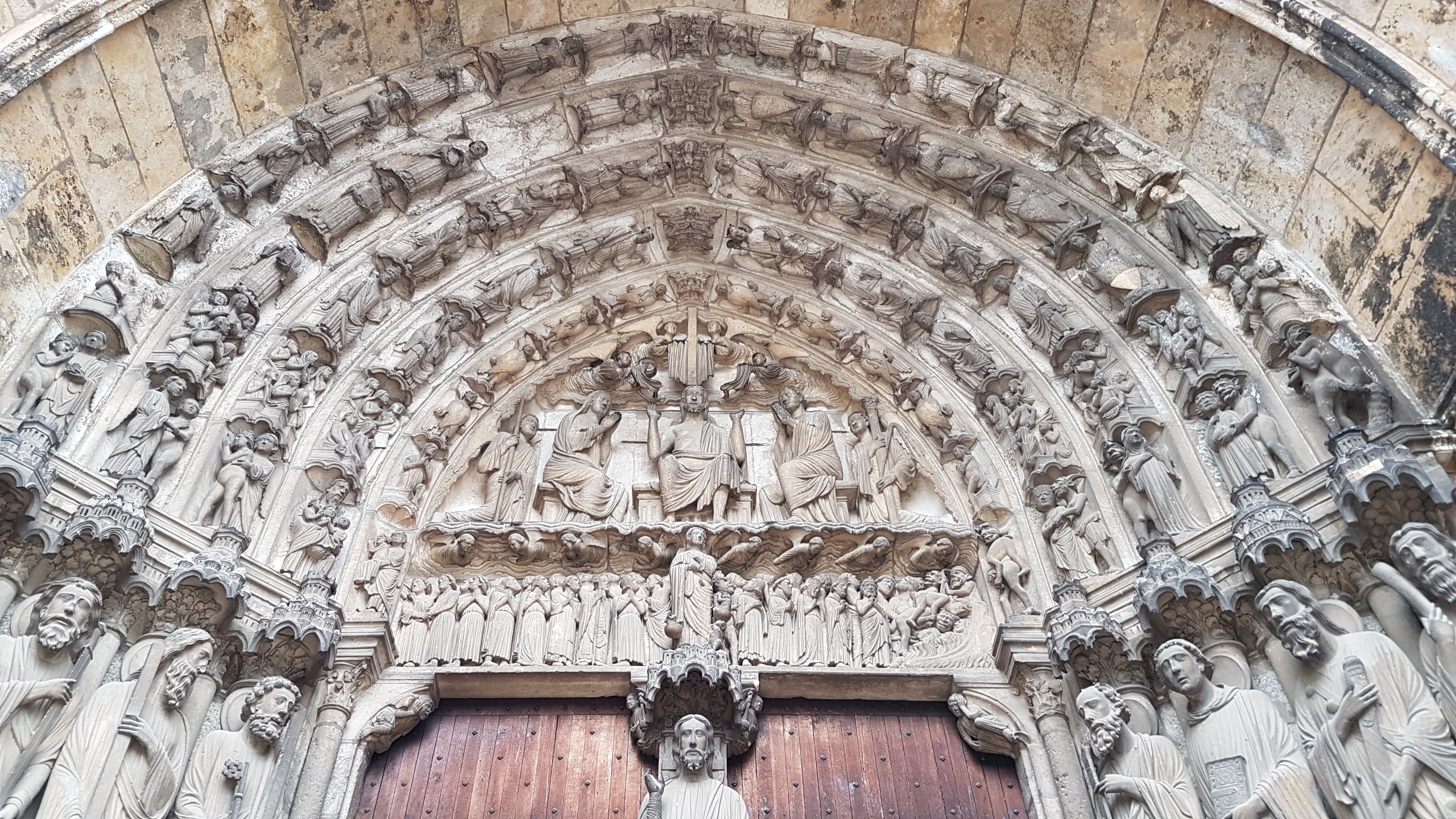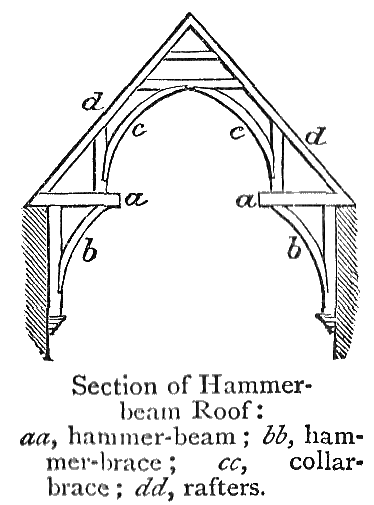|
Old Town Hall, Rickmansworth
The Old Town Hall was a municipal building in the High Street in Rickmansworth, a town in Hertfordshire, in England. The upper floors have been demolished and the ground floor is now in retail use. History In the mid-1860s, a group of local businessmen decided to form a company, known as the Rickmansworth Town Hall Company, to finance and commission a town hall for the town. The site they selected, on the south side of the High Street, was occupied by the old Market Hall, which had become very dilapidated. The site was donated to the directors by the lord of the manor, John Saunders Gilliat, whose residence was at The Cedars in Rickmansworth. The new building was designed by Arthur Thomas Allom (1829–1895) of Westminster in the Gothic Revival architecture, Gothic Revival style, built in red brick with Bath stone dressings at a cost of £1,200 and was officially opened in December 1869. The design involved a symmetrical main frontage of two bays facing onto the High Street. Th ... [...More Info...] [...Related Items...] OR: [Wikipedia] [Google] [Baidu] |
Rickmansworth
Rickmansworth () is a town in south-west Hertfordshire, England, located approximately north-west of central London, south-west of Watford and inside the perimeter of the M25 motorway. The town is mainly to the north of the Grand Union Canal (formerly the Grand Junction Canal) and the River Colne, Hertfordshire, River Colne. Rickmansworth is the administrative seat of the Three Rivers District Council; the confluence of the River Chess and the River Gade with the Colne in Rickmansworth inspired the district's name. The enlarged Colne flows south to form a major tributary of the River Thames. The town is served by the Metropolitan line of the London Underground and by Chiltern Railways of the National Rail network, between London Marylebone railway station, London Marylebone and Aylesbury railway station, Aylesbury. Toponymy The name Rickmansworth comes from the Saxon name ''Ryckmer'', the local landowner, and ''worth'' meaning a farm or stockade. In the Domesday Book of 10 ... [...More Info...] [...Related Items...] OR: [Wikipedia] [Google] [Baidu] |
Gothic Revival Architecture
Gothic Revival (also referred to as Victorian Gothic or neo-Gothic) is an Architectural style, architectural movement that after a gradual build-up beginning in the second half of the 17th century became a widespread movement in the first half of the 19th century, mostly in England. Increasingly serious and learned admirers sought to revive medieval Gothic architecture, intending to complement or even supersede the Neoclassical architecture, neoclassical styles prevalent at the time. Gothic Revival draws upon features of medieval examples, including decorative patterns, finials, lancet windows, and hood moulds. By the middle of the 19th century, Gothic Revival had become the pre-eminent architectural style in the Western world, only to begin to fall out of fashion in the 1880s and early 1890s. For some in England, the Gothic Revival movement had roots that were intertwined with philosophical movements associated with Catholicism and a re-awakening of high church or Anglo-Cathol ... [...More Info...] [...Related Items...] OR: [Wikipedia] [Google] [Baidu] |
Hertfordshire
Hertfordshire ( or ; often abbreviated Herts) is a ceremonial county in the East of England and one of the home counties. It borders Bedfordshire to the north-west, Cambridgeshire to the north-east, Essex to the east, Greater London to the south and Buckinghamshire to the west. The largest settlement is Watford, and the county town is Hertford. The county has an area of and had a population of 1,198,800 at the 2021 census. After Watford (131,325), the largest settlements are Hemel Hempstead (95,985), Stevenage (94,470) and the city of St Albans (75,540). For local government purposes Hertfordshire is a non-metropolitan county with ten districts beneath Hertfordshire County Council. Elevations are higher in the north and west, reaching more than in the Chilterns near Tring. The county centres on the headwaters and upper valleys of the rivers Lea and the Colne; both flow south and each is accompanied by a canal. Hertfordshire's undeveloped land is mainly agricultural ... [...More Info...] [...Related Items...] OR: [Wikipedia] [Google] [Baidu] |
High Street, Rickmansworth (cropped)
High may refer to: Science and technology * Height * High (atmospheric), a high-pressure area * High (computability), a quality of a Turing degree, in computability theory * High (tectonics), in geology an area where relative tectonic uplift took or takes place * Substance intoxication, also known by the slang description "being high" * Sugar high, a misconception about the supposed psychological effects of sucrose Music Performers * High (musical group), a 1974–1990 Indian rock group * The High, an English rock band formed in 1989 Albums * ''High'' (The Blue Nile album) or the title song, 2004 * ''High'' (Flotsam and Jetsam album), 1997 * ''High'' (New Model Army album) or the title song, 2007 * ''High'' (Royal Headache album) or the title song, 2015 * ''High'' (Keith Urban album), 2024 * ''High'' (EP), by Jarryd James, or the title song, 2016 Songs * "High" (Alison Wonderland song), 2018 * "High" (The Chainsmokers song), 2022 * "High" (The Cure song), 1992 * "Hi ... [...More Info...] [...Related Items...] OR: [Wikipedia] [Google] [Baidu] |
Lord Of The Manor
Lord of the manor is a title that, in Anglo-Saxon England and Norman England, referred to the landholder of a historical rural estate. The titles date to the English Feudalism, feudal (specifically English feudal barony, baronial) system. The lord enjoyed Manorialism, manorial rights (the rights to establish and occupy a residence, known as the manor house and demesne) as well as seignory, the right to grant or draw benefit from the estate (for example, as a landlord). The title is not a peerage or title of upper nobility (although the holder could also be a peer) but was a relationship to land and how it could be used and those living on the land (tenants) may be deployed, and the broad estate and its inhabitants administered. The title continues in modern England and Wales as a legally recognised form of property that can be held independently of its historical rights. It may belong entirely to one person or be a moiety title, moiety shared with other people. The title is know ... [...More Info...] [...Related Items...] OR: [Wikipedia] [Google] [Baidu] |
Westminster
Westminster is the main settlement of the City of Westminster in Central London, Central London, England. It extends from the River Thames to Oxford Street and has many famous landmarks, including the Palace of Westminster, Buckingham Palace, Westminster Abbey, Westminster Cathedral, Trafalgar Square and much of the West End of London, West End cultural centre including the entertainment precinct of West End theatre. The name () originated from the informal description of the abbey church and royal peculiar of St Peter's (Westminster Abbey), west of the City of London (until the English Reformation there was also an Eastminster abbey, on the other side of the City of London, in the East End of London). The abbey's origins date from between the 7th and 10th centuries, but it rose to national prominence when rebuilt by Edward the Confessor in the 11th century. With the development of the old palace alongside the abbey, Westminster has been the home of Governance of England, Engla ... [...More Info...] [...Related Items...] OR: [Wikipedia] [Google] [Baidu] |
Bath Stone
Bath Stone is an oolitic limestone comprising granular fragments of calcium carbonate originally obtained from the Middle Jurassic aged Great Oolite Group of the Combe Down and Bathampton Down Mines under Combe Down, Somerset, England. Its honey colouring gives the World Heritage City of Bath, England, its distinctive appearance. An important feature of Bath Stone is that it is a ' freestone', so-called because it can be sawn or 'squared up' in any direction, unlike other rocks such as slate, which form distinct layers. Bath Stone has been used extensively as a building material throughout southern England, for churches, houses, and public buildings such as railway stations. Some quarries are still in use, but the majority have been converted to other purposes or are being filled in. Geological formation Bath Stone is an oolitic limestone comprising granular fragments of calcium carbonate laid down during the Jurassic Period (195 to 135 million years ago) when the regio ... [...More Info...] [...Related Items...] OR: [Wikipedia] [Google] [Baidu] |
Archivolt
An archivolt (or voussure) is an ornamental Molding (decorative), moulding or band following the curve on the underside of an arch. It is composed of bands of ornamental mouldings (or other architectural elements) surrounding an arched opening, corresponding to the architrave in the case of a rectangular opening. The word is sometimes used to refer to the under-side or inner curve of the arch itself (more properly, the ''intrados''). Most commonly archivolts are found as a feature of the arches of church Portal (architecture), portals. The mouldings and sculptures on these archivolts are used to convey a Theology, theological story or depict religious figures and ideologies of the church in order to represent the gateway between the Sacredness, holy space of the church and the external world. The presence of archivolts on churches is seen throughout history, although their design, both architecturally and artistically, is heavily influenced by the period they were built in and th ... [...More Info...] [...Related Items...] OR: [Wikipedia] [Google] [Baidu] |
Casement Window
A casement window is a window that is attached to its frame by one or more hinges at the side. They are used singly or in pairs within a common frame, in which case they are hinged on the outside. Casement windows are often held open using a casement stay. Windows hinged at the top are referred to as awning windows, and ones hinged at the bottom are called hoppers. Overview Throughout Britain and Ireland, casement windows were common before the sash window was introduced. They were usually metal with leaded glass, which refers to glass panes held in place with strips of lead called cames (leaded glass should not be confused with lead glass, which refers to the manufacture of the glass itself). These casement windows usually were hinged on the side, and opened inward. By the start of the Victorian era, opening casements and frames were constructed from timber in their entirety. The windows were covered by functional exterior shutters, which opened outward. Variants of cas ... [...More Info...] [...Related Items...] OR: [Wikipedia] [Google] [Baidu] |
Stepped Gable
A stepped gable, crow-stepped gable, or corbie step is a stairstep type of design at the top of the triangular gable-end of a building. The top of the parapet wall projects above the roofline and the top of the brick or stone wall is stacked in a step pattern above the roof as a decoration and as a convenient way to finish the brick courses. A stepped parapet may appear on building facades with or without gable ends, and even upon a false front. Geography The oldest examples can be seen in Ghent (Flanders, Belgium) and date from the 12th century, such as the house called ''Spijker'' on the ''Graslei'', and some other Romanesque buildings in the city. From there, they spread to the whole of Northern Europe from the 13th century, in particular in cities of the Hanseatic League (with brick Gothic style), and then to Central Europe by the next century. These gables are numerous in Belgium, France (French Flanders, Eastern Normandy, Picardy and Alsace), the Netherlands, all Germ ... [...More Info...] [...Related Items...] OR: [Wikipedia] [Google] [Baidu] |
Finial
A finial () or hip-knob is an element marking the top or end of some object, often formed to be a decorative feature. In architecture, it is a small decorative device, employed to emphasize the Apex (geometry), apex of a dome, spire, tower, roof, or gable or any of various distinctive ornaments at the top, end, or corner of a building or structure. A finial is typically carved in stone. Where there are several such elements they may be called pinnacles. The very top of a finial can be a floral or foliated element called a bouquet. Smaller finials in materials such as metal or wood are used as a decorative ornament on the tops or ends of poles or rods such as tent-poles or curtain rods or any object such as a piece of furniture. These are frequently seen on top of bed posts or clocks. Decorative finials are also commonly used to fasten lampshades, and as an ornamental element at the end of the handles of souvenir spoons. The charm at the end of a pull chain (such as for a ceiling ... [...More Info...] [...Related Items...] OR: [Wikipedia] [Google] [Baidu] |
Hammerbeam Roof
A hammerbeam roof is a decorative, open timber roof truss typical of English Gothic architecture and has been called "the most spectacular endeavour of the English Medieval carpenter". They are traditionally timber framed, using short beams projecting from the wall on which the rafters land, essentially a tie beam which has the middle cut out. These short beams are called hammer-beams and give this truss its name. A hammerbeam roof can have a single, double or false hammerbeam truss. Design A hammer-beam is a form of timber roof truss, allowing a hammerbeam roof to span greater than the length of any individual piece of timber. In place of a normal tie beam spanning the entire width of the roof, short beams – the hammer beams – are supported by curved braces from the wall, and hammer posts or arch-braces are built on top to support the rafters and typically a collar beam. The hammerbeam truss exerts considerable thrust on the walls or posts that support it. Hamme ... [...More Info...] [...Related Items...] OR: [Wikipedia] [Google] [Baidu] |






