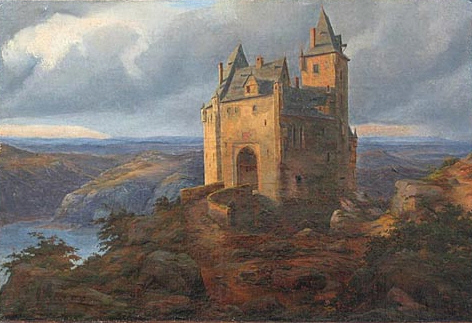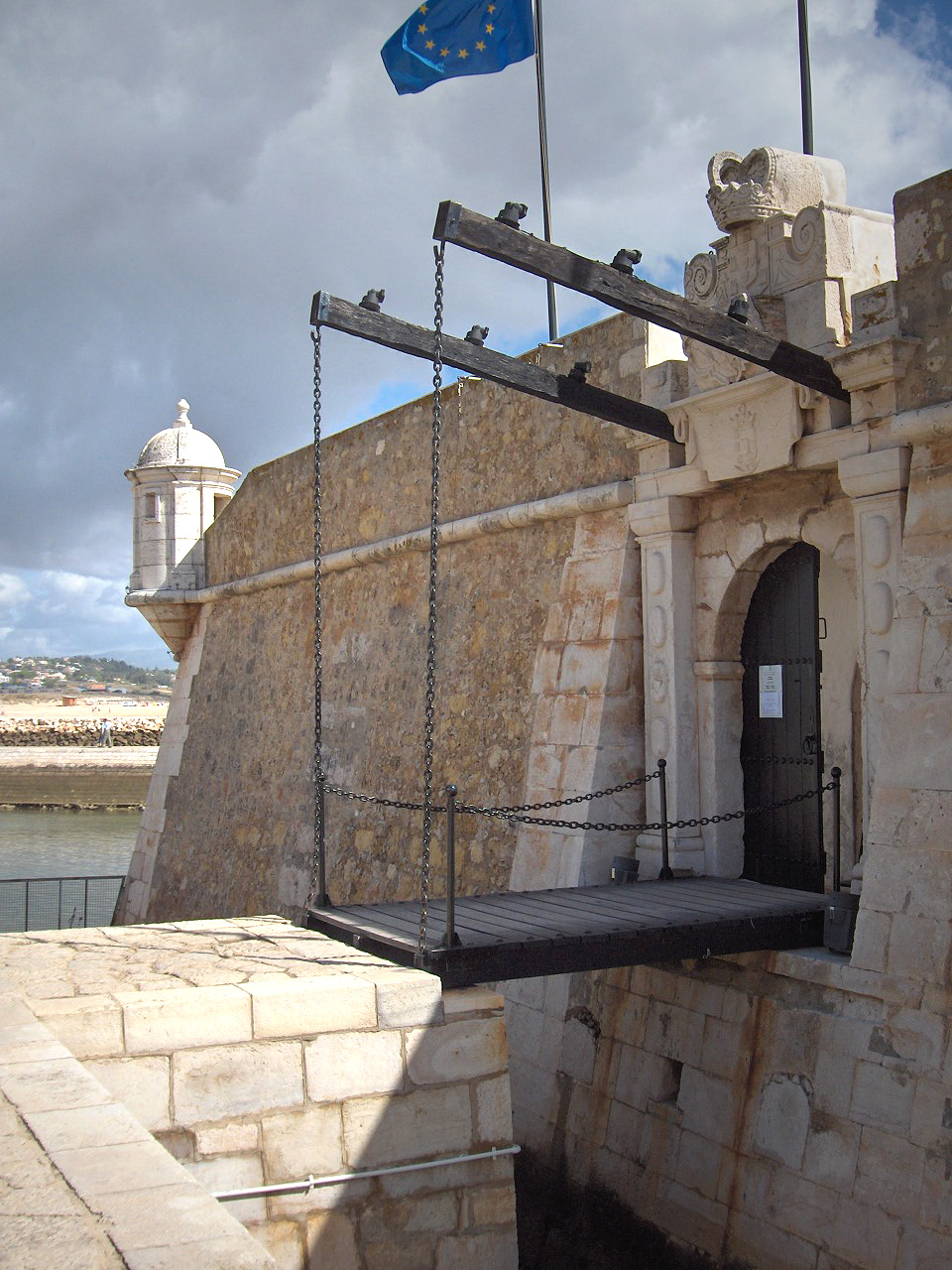|
Neck Ditch
A neck ditch (german: Halsgraben), sometimes called a throat ditch, at www.roadstoruins.com. Accessed on 3 Jan 2012. is a dry that does not fully surround a , but only bars the side that is not protected by natural obstacles. It is often an important element in the defensive system of s, especially in Germany and other parts of Central Europe. Originally, the term ''neck ditch'' was only applied to |
Rudelsburg - Grundriss
The Rudelsburg is a ruined hill castle located on the east bank of the river Saale above Saaleck (Naumburg), Saaleck, a village in the borough of Naumburg in the county of Burgenlandkreis in Saxony-Anhalt, Germany. The Rudelsburg was built in the Middle Ages by the Bishop of Naumburg and served to secure trade routes such as the Via Regia through the Saale Valley. The Rudelsburg was a point of conflict between the bishops of Naumburg and the List of Margraves of Meissen, Margraves of Meissen belonging to the House of Wettin. The castle occasionally served various noble families as a residence, until it was destroyed in the Thirty Years' War and thereafter fell into disrepair. In the early 19th century the Rudelsburg became a popular tourist destination thanks to the romanticisation of mountains and the rise of hiking as a pastime. From 1855 onwards it achieved national renown as the annual meeting place of the ''Kösener Senioren-Convents-Verband'', the oldest union of student f ... [...More Info...] [...Related Items...] OR: [Wikipedia] [Google] [Baidu] |
Rochlitz Castle
Rochlitz Castle or Rochlitz Palace (german: Schloss Rochlitz) lies in the west of the town of Rochlitz in the county of Mittelsachsen in the Free State of Saxony. It was built on the site of an imperial castle, erected in the second half of the 10th century, which fell into the possession of the Wettin margraves in 1143. Its appearance, which includes several Romanesque wings, is considerably influenced by its remodelling into a margravial ''schloss'' in the fourth quarter of the 14th century. Further conversions and additions followed at the end of the 15th and in the 16th centuries, when the castle became a secondary ''residenz'', dower house and hunting lodge for the Wettin family. The castle or palace was the residence for members of the Saxon princely house eight times. From the 18th century the castle served as an administrative centre (justice department and district court); in 1852 it became a gaol, which necessitated considerable alteration. The museum founded in 1892 wa ... [...More Info...] [...Related Items...] OR: [Wikipedia] [Google] [Baidu] |
Cross Dyke
A cross dyke or cross-dyke (also referred to as a cross-ridge dyke, covered way, linear ditch, linear earthwork or spur dyke) is a linear earthwork believed to be a prehistoric land boundary that usually measures between in length. A typical cross dyke consists of one or more ditches running in parallel with one or more raised banks. Univallate cross dykes typically have a flat-bottomed ditch while the ditches of multivallate cross dykes possess a V-shaped cross-section. A defining characteristic of a cross dyke is that it cuts across the width of an upland ridge or the neck of an upland spur.English Heritage 1990a. Cross dykes generally occur at altitudes over above mean sea level.English Heritage 1990c. Function Cross dykes were built over the course of approximately one thousand years from the Middle Bronze Age (c. 1500–1000 BC) onwards. Interpretations of the reason for their construction vary and include their use as defensive earthworks, cattle droveways, trackways, t ... [...More Info...] [...Related Items...] OR: [Wikipedia] [Google] [Baidu] |
Cross Ditch
A moat is a deep, broad ditch, either dry or filled with water, that is dug and surrounds a castle, fortification, building or town, historically to provide it with a preliminary line of defence. In some places moats evolved into more extensive water defences, including natural or artificial lakes, dams and sluices. In older fortifications, such as hillforts, they are usually referred to simply as ditches, although the function is similar. In later periods, moats or water defences may be largely ornamental. They could also act as a sewer. Historical use Ancient Some of the earliest evidence of moats has been uncovered around ancient Egyptian castles. One example is at Buhen, a castle excavated in Nubia. Other evidence of ancient moats is found in the ruins of Babylon, and in reliefs from ancient Egypt, Assyria, and other cultures in the region. Evidence of early moats around settlements has been discovered in many archaeological sites throughout Southeast Asia, including ... [...More Info...] [...Related Items...] OR: [Wikipedia] [Google] [Baidu] |
Inner Ward
The inner bailey or inner ward of a castle is the strongly fortified enclosure at the heart of a medieval castle.Friar, Stephen (2003). ''The Sutton Companion to Castles'', Sutton Publishing, Stroud, 2003, p. 22. It is protected by the outer ward and, sometimes also a ''Zwinger'', moats, a curtain wall and other outworks. Depending on topography it may also be called an upper bailey or upper ward. The inner bailey enclosed the most important living quarters and defensive elements for the lord and his family, e.g. the great hall, the ''palas'', the tower house and the keep or ''bergfried''. The castle well or cistern was usually found in the inner bailey, because water supplies were particularly important in the past in order to be able to withstand a siege for any length of time. The inner bailey is usually the oldest part of a castle, because it contains those buildings that were the first to be built during its construction. It often has flanking towers that enabled gra ... [...More Info...] [...Related Items...] OR: [Wikipedia] [Google] [Baidu] |
Outer Ward
An outer bailey or outer ward is the defended outer enclosure of a castle.Friar, Stephen (2003). ''The Sutton Companion to Castles'', Sutton Publishing, Stroud, 2003, p. 22. It protects the inner bailey and usually contains those ancillary buildings used for the management of the castle or the supply of its occupants. These domestic buildings could include workshops, livestock stalls and stables; storage facilities such as barns, sheds and granaries, as well as quarters for servants such as maids, farm workers, and even the castle governors or castellans. In many cases there was also a brewery, a bakehouse and a kitchen, if the latter was not located in the hall or ''palas''. An outer bailey was often called a base court in England. Depending on topography it could also be referred to as a lower bailey or lower ward, the keep being in the upper bailey or ward. Chepstow Castle has lower, middle and upper baileys. The domestic buildings of the continental ''schloss'', often a ... [...More Info...] [...Related Items...] OR: [Wikipedia] [Google] [Baidu] |
Isenburg (Hattingen)
Isenburg may refer to: Places * Neu-Isenburg, town in the district of Offenbach in Hesse, Germany * Isenburg, Rhineland-Palatinate, municipality in the district of Neuwied, Germany * , village in the borough of Wipperfürth in Oberbergischen Kreis in North Rhine-Westphalia, Germany * Isenburg (Horb), village in the borough of Horb in the district of Freudenstadt, Baden-Württemberg, Germany Territories, castles and palaces * County of Isenburg, a territorial lordship that was ruled by the lords, counts and princes of Isenburg * , castle near Hattingen in North Rhine-Westphalia, Germany * , castle in Cologne, Germany * , castle in Isenburg near Dierdorf in the Westerwald forest, Germany * , castle near Essen in North Rhine-Westphalia, Germany * Isenburg (Saxony), castle between Hartenstein and Wildbach, Germany * in Offenbach am Main, Germany * , former circular rampart site near Landringhausen, borough of Barsinghausen, Germany People * a Rhenish aristocratic family, see Count ... [...More Info...] [...Related Items...] OR: [Wikipedia] [Google] [Baidu] |
Kriebstein Castle
Kriebstein Castle (german: Burg Kriebstein) is a castle in Kriebstein near the town of Waldheim in the German state of Saxony. Location The castle rises above steep crags over the River Zschopau. Within the topographical grouping of hill castles it is classified as a spur castle because it lies on the extreme end of a hill spur surrounded on three sides by the Zschopau that flows around the spur in a large bow. Layout The rock on which the castle stands is separated from rising ground behind it by a man-made section of ditch, the so-called ''Halsgraben''. Typologically the Kriebstein is a combination of a tower castle (''Turmburg'') and a ringwork castle (''Ringburg'') with an oval ground plan. Dominating the whole site is the monumental keep perched atop the highest crag. With its sides measuring 22 x 12 metres, the tower, including its weather vane, reaches a height of 45 metres. Its late medieval oriel turrets and the flèche give the castle a unique and thus unmista ... [...More Info...] [...Related Items...] OR: [Wikipedia] [Google] [Baidu] |
Liebenstein Castle (Ilm-Kreis)
Liebenstein Castle (german: Burg Liebenstein) is a castle in Liebenstein in the Ilm-Kreis, Thuringia, Germany. It was originally built in the 12th century by the counts of Käfernburg; the castellans were the counts' ''ministeriales'', the lords of Liebenstein. The castle was extensively reconstructed in the 16th century, and subsequently used as a quarry for building-stone. References * Dehio, Georg, 2003: ''Handbuch der deutschen Kunstdenkmäler, Ausgabe für Thüringen''. Munich: Deutscher Kunstverlag The Deutscher Kunstverlag (DKV) is an educational publishing house with offices in Berlin and Munich. The publisher specializes in books about art, cultural history, architecture, and historic preservation. History Deutscher Kunstverlag was fo .... Castles in Thuringia Buildings and structures in Ilm-Kreis {{Thuringia-struct-stub ... [...More Info...] [...Related Items...] OR: [Wikipedia] [Google] [Baidu] |
Lowland Castle
The term lowland castle or plains castle (german: Niederungsburg, Flachlandburg, Tieflandburg) describes a type of castle that is situated on a lowland, plain or valley floor, as opposed to one built on higher ground such as a hill spur. The classification is extensively used in Germany where about 34 percent of all castles are of the lowland type.Krahe, pp. 21-23 (2002) Because lowland castles do not have the defensive advantage of a site on higher ground, sites are chosen that are easy to defend, taking advantage, for example, of rivers, islands in lakes or marshes. Where such natural obstacles do not exist, artificially similar obstacles take on added significance. These include water-filled or dry moats, ramparts, palisades and curtain walls. In order to increase the height of the castle above the surrounding terrain, artificial earth mounds may be built (such as mottes), and fortified towers also fulfil this purpose. Castles of the Early Middle Ages (including Slavic an ... [...More Info...] [...Related Items...] OR: [Wikipedia] [Google] [Baidu] |
Drawbridge
A drawbridge or draw-bridge is a type of moveable bridge typically at the entrance to a castle or tower surrounded by a moat. In some forms of English, including American English, the word ''drawbridge'' commonly refers to all types of moveable bridges, such as bascule bridges, vertical-lift bridges and swing bridges, but this article concerns the narrower historical definition of the term where the bridge is used in a defensive structure. As used in castles or defensive structures, drawbridges provide access across defensive structures when lowered, but can quickly be raised from within to deny entry to an enemy force. Castle drawbridges Medieval castles were usually defended by a ditch or moat, crossed by a wooden bridge. In early castles the bridge might be designed to be destroyed or removed in the event of an attack, but drawbridges became very common. A typical arrangement would have the drawbridge immediately outside a gatehouse, consisting of a wooden deck with one ed ... [...More Info...] [...Related Items...] OR: [Wikipedia] [Google] [Baidu] |

.jpg)





