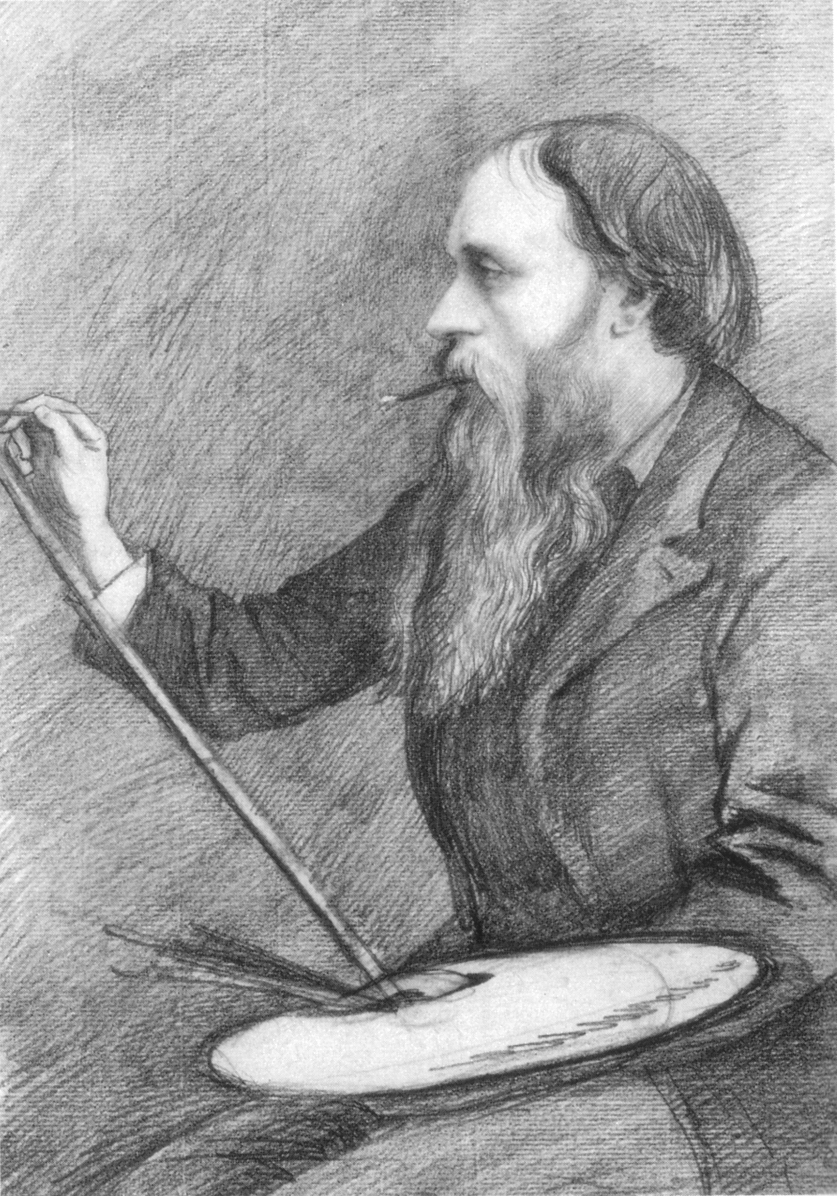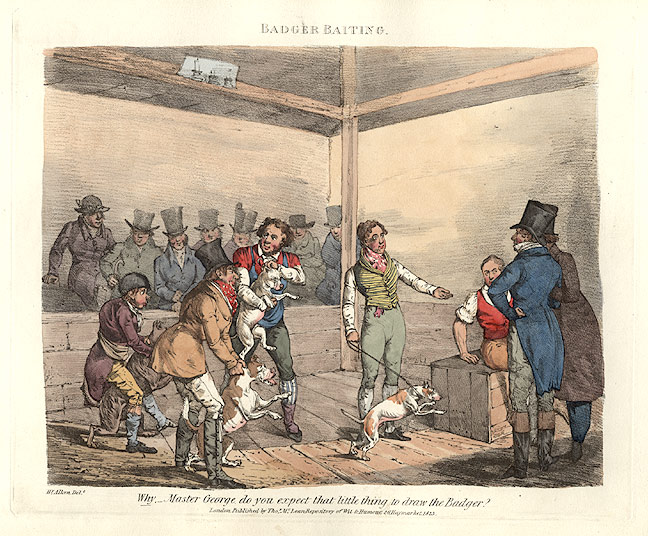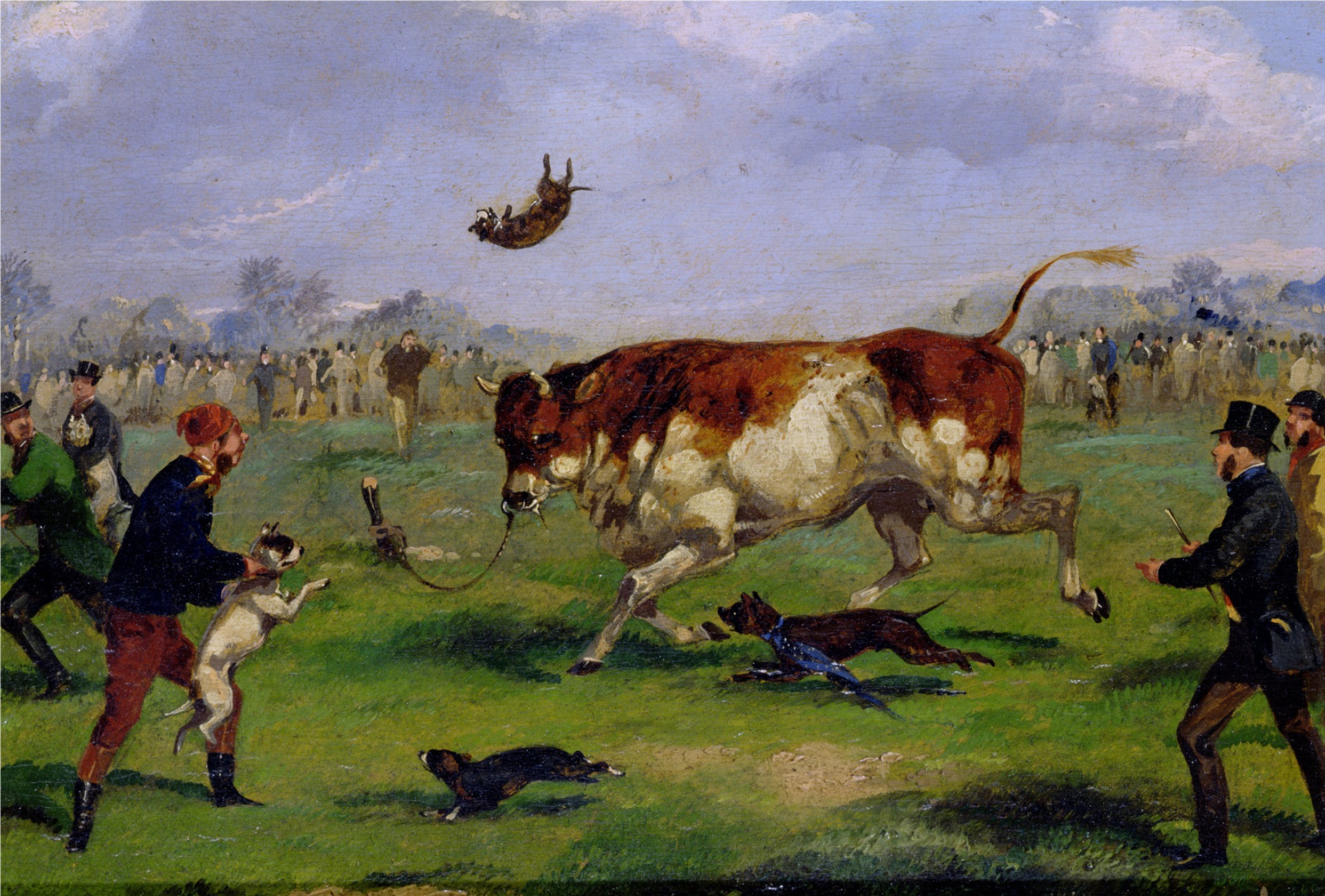|
Moot Hall, Brampton
The Moot Hall is a municipal building in The Market Place in Brampton, Cumbria, England. The building, which is used as a local tourist information office and as a meeting place for Brampton Parish Council, is a Grade II* listed building. History The first moot hall in the Market Place in Brampton dated back at least to the mid-17th century. The Parliamentary forces of Oliver Cromwell, led by Major-General John Lambert, held 48 prisoners in the building in 1648 during the Second English Civil War. Then, in November 1745, the area in front of the moot hall hosted the Army of the Young Pretender, Charles Edward Stuart, as he laid siege to Carlisle Castle during the Jacobite rising. The present building was commissioned by the lord of the manor, Frederick Howard, 5th Earl of Carlisle, whose seat was at Naworth Castle. It was designed in the Vernacular style, built in rubble masonry with a stucco finish and was completed in 1817. The design involved an octagonal structure facin ... [...More Info...] [...Related Items...] OR: [Wikipedia] [Google] [Baidu] |
Grade II* Listed Buildings In Cumberland
There are over 20,000 Grade II* listed buildings in England. This page is a list of these buildings in the district of Cumberland in Cumbria. It is split by the three former districts which make up the unitary authority area, Allerdale, the Borough of Copeland and the City of Carlisle. Former Allerdale District Former Borough of Copeland Former City of Carlisle district Notes External links {{DEFAULTSORT:Grade II listed buildings in Cumberland Cumberland Cumberland ( ) is an area of North West England which was historically a county. The county was bordered by Northumberland to the north-east, County Durham to the east, Westmorland to the south-east, Lancashire to the south, and the Scottish ... Cumberland (unitary authority) ... [...More Info...] [...Related Items...] OR: [Wikipedia] [Google] [Baidu] |
Brampton, Carlisle
Brampton is a market town and Civil parishes in England, civil parish in the Cumberland (district), Cumberland unitary authority of Cumbria, England. It is east of Carlisle, Cumbria, Carlisle and south of Hadrian's Wall. Historic counties of England, Historically part of Cumberland, it is situated off the A69 road which bypasses it. St Martin's Church, Brampton, St Martin's Church is famous as the only church designed by the Pre-Raphaelite architect Philip Webb, and contains one of the most exquisite sets of stained glass windows designed by Sir Edward Burne-Jones, and executed in the William Morris studio. History The town is thought to have been founded in the 7th century as an Anglian settlement. The place-name 'Brampton' is first attested in Charter Rolls of 1252, where it appears as ''Braunton''. In the ''Taxatio Ecclesiastica'' of 1291 it appears as ''Brampton''. The name derives from the Old English 'Brōm-tūn', meaning "town or settlement where Genisteae, broom gre ... [...More Info...] [...Related Items...] OR: [Wikipedia] [Google] [Baidu] |
Quoin
Quoins ( or ) are masonry blocks at the corner of a wall. Some are structural, providing strength for a wall made with inferior stone or rubble, while others merely add aesthetic detail to a corner. According to one 19th-century encyclopedia, these imply strength, permanence, and expense, all reinforcing the onlooker's sense of a structure's presence. Stone quoins are used on stone or brick buildings. Brick quoins may appear on brick buildings, extending from the facing brickwork in such a way as to give the appearance of generally uniformly cut ashlar blocks of stone larger than the bricks. Where quoins are decorative and non-load-bearing a wider variety of materials is used, including timber, stucco, or other cement render. Techniques Ashlar blocks In a traditional, often decorative use, large rectangular ashlar stone blocks or replicas are laid horizontally at the corners. This results in an alternate, quoining pattern. Alternate cornerstones Courses of large and smal ... [...More Info...] [...Related Items...] OR: [Wikipedia] [Google] [Baidu] |
Listed Buildings In Brampton, Carlisle
Brampton is a civil parish in Cumbria, England. It contains 84 listed buildings that are recorded in the National Heritage List for England. Of these, four are listed at Grade I, the highest of the three grades, four are at Grade II*, the middle grade, and the others are at Grade II, the lowest grade. The parish contains the town of Brampton, the village of Milton, and the surrounding countryside. The largest building in the parish is Naworth Castle; this and associated structures are listed. Being near the Scottish border, many of the buildings were fortified, and some bastle houses (fortified farmhouses) have survived, usually much altered. Most of the listed buildings are in or near the centre of the town of Brampton, and include houses, shops, public houses, hotels, offices and banks, a police station, a church, and the moot hall. In the countryside there are listed farmhouses and farm buildings. The other listed buildings include milestones provided for ... [...More Info...] [...Related Items...] OR: [Wikipedia] [Google] [Baidu] |
George Howard, 9th Earl Of Carlisle
George James Howard, 9th Earl of Carlisle (12 August 184316 April 1911), known as George Howard until 1889, was an English aristocrat, peer, politician, and painter. He was the last Earl of Carlisle to own Castle Howard. Early life Howard was born in London, England on 12 August 1843. He was the only son of Hon. Charles Howard and the Hon. Mary Parke, who died fourteen days after his birth. His father was the fifth son of George Howard, 6th Earl of Carlisle and his maternal grandfather was James Parke, 1st Baron Wensleydale. Among his father's family were uncles George Howard, 7th Earl of Carlisle and William George Howard, 8th Earl of Carlisle, who served as the Rector of Londesborough, both of whom died unmarried and without legitimate issue. He was educated at Eton and Trinity College, Cambridge, where he joined the Cambridge Apostles in 1864. After graduating from Cambridge he studied at Heatherley School of Fine Art in London. Career Howard's art teachers were Alp ... [...More Info...] [...Related Items...] OR: [Wikipedia] [Google] [Baidu] |
Cruelty To Animals Act 1835
The Cruelty to Animals Act 1835 ( 5 & 6 Will. 4. c. 59) or the Humane Act 1835, or the Protection of Animals Act 1835, was an act of the Parliament of the United Kingdom The Parliament of the United Kingdom of Great Britain and Northern Ireland is the supreme legislative body of the United Kingdom, and may also legislate for the Crown Dependencies and the British Overseas Territories. It meets at the Palace ..., intended to protect animals, and in particular cattle, from mistreatment. Its long title is "An Act to Consolidate and Amend the Several Laws Relating to the Cruel and Improper Treatment of Animals, and the Mischiefs Arising from the Driving of Cattle, and to Make Other Provisions in Regard Thereto." Passage The act was introduced as a bill by the member of parliament for South Durham, Joseph Pease, who was a Quaker and a member of the committee of the Society for the Prevention of Cruelty to Animals. The law was passed in part due to lobbying by the soc ... [...More Info...] [...Related Items...] OR: [Wikipedia] [Google] [Baidu] |
Bull-baiting
Bull-baiting (or bullbaiting) is a blood sport involving pitting a bull against dogs with the aim of attacking and subduing the bull by biting and holding onto its nose or neck, which often resulted in the death of the bull. History England The origin of baiting in England may have come from ancient pagan rituals, and appears to have been carried on as a required method of butchering bull-beef in the 14th century. However, the earliest known bull-baiting as commercial entertainment in London was around 1540, and the first permanent arena was in 1562. Historically, however, English authors have often claimed a more ancient origin of the sport, as early as the 12th century, presumably to lend it a more ancient and venerable history, going as far as to suggest that the circular shape of the Elizabethan theaters came about because they were first used as baiting arenas, although these claims have been discredited. Crowds in London during the Royal Entry of James VI and I in Mar ... [...More Info...] [...Related Items...] OR: [Wikipedia] [Google] [Baidu] |
Weather Vane
A wind vane, weather vane, or weathercock is an instrument used for showing the direction of the wind. It is typically used as an architectural ornament to the highest point of a building. The word ''vane'' comes from the Old English word , meaning "flag". Although partly functional, wind vanes are generally decorative, often featuring the traditional cockerel design with letters indicating the points of the compass. Other common motifs include ships, arrows, and horses. Not all wind vanes have pointers. In a sufficiently strong wind, the head of the arrow or cockerel (or equivalent) will indicate the direction from which the wind is blowing. Wind vanes are also found on small wind turbines to keep the wind turbine pointing into the wind. History The oldest known textual references to weather vanes date from 1800-1600 BCE Babylon, where a fable called ''The Fable of the Willow'' describes people looking at a weather vane "for the direction of the wind." In China, the ''Hu ... [...More Info...] [...Related Items...] OR: [Wikipedia] [Google] [Baidu] |
Finial
A finial () or hip-knob is an element marking the top or end of some object, often formed to be a decorative feature. In architecture, it is a small decorative device, employed to emphasize the Apex (geometry), apex of a dome, spire, tower, roof, or gable or any of various distinctive ornaments at the top, end, or corner of a building or structure. A finial is typically carved in stone. Where there are several such elements they may be called pinnacles. The very top of a finial can be a floral or foliated element called a bouquet. Smaller finials in materials such as metal or wood are used as a decorative ornament on the tops or ends of poles or rods such as tent-poles or curtain rods or any object such as a piece of furniture. These are frequently seen on top of bed posts or clocks. Decorative finials are also commonly used to fasten lampshades, and as an ornamental element at the end of the handles of souvenir spoons. The charm at the end of a pull chain (such as for a ceiling ... [...More Info...] [...Related Items...] OR: [Wikipedia] [Google] [Baidu] |
Ogee
An ogee ( ) is an object, element, or curve—often seen in architecture and building trades—that has a serpentine- or extended S-shape (Sigmoid curve, sigmoid). Ogees consist of a "double curve", the combination of two semicircle, semicircular curves or arc (geometry), arcs that, as a result of a inflection point, point of inflection from concave function, concave to convex function, convex or ''vice versa'', have ends of the overall curve that point in opposite directions (and have tangents that are approximately parallel). First seen in textiles in the 12th century, the use of ogee elements—in particular, in the design of arches—has been said to characterise various Gothic architecture, Gothic and Gothic Revival architecture, Gothic Revival architectural styles. The shape has many such uses in architecture from those periods to the present day, including in the ogee arch in these architectural styles, where two ogees oriented as mirror images compose the sides of the ar ... [...More Info...] [...Related Items...] OR: [Wikipedia] [Google] [Baidu] |
Belfry (architecture)
The belfry /ˈbɛlfri/ is a structure enclosing Bell (instrument), bells for ringing as part of a building, usually as part of a bell tower or Steeple (architecture), steeple. It can also refer to the entire tower or building, particularly in continental Europe for such a tower attached to a city hall or other civic building. A belfry encloses the bell chamber, the room in which the bells are housed; its walls are pierced by openings which allow the sound to escape. The openings may be left uncovered but are commonly filled with louvers to prevent rain and snow from entering and damaging the bells. There may be a separate room below the bell chamber to house the ringers. Etymology The word ''belfry'' comes from the Old French, Old North French or , meaning 'movable wooden siege tower'. The Old French word itself is derived from Middle High German , 'protecting shelter' (cf. the cognate ''bergfried''), combining the Proto-Germanic , 'to protect', or , 'mountain, high place', wit ... [...More Info...] [...Related Items...] OR: [Wikipedia] [Google] [Baidu] |
Clock Tower
Clock towers are a specific type of structure that house a turret clock and have one or more clock faces on the upper exterior walls. Many clock towers are freestanding structures but they can also adjoin or be located on top of another building. Some other buildings also have clock faces on their exterior but these structures serve other main functions. Clock towers are a common sight in many parts of the world with some being iconic buildings. One example is the Elizabeth Tower in London (usually called " Big Ben", although strictly this name belongs only to the bell inside the tower). Definition There are many structures that may have clocks or clock faces attached to them and some structures have had clocks added to an existing structure. According to the Council on Tall Buildings and Urban Habitat a structure is defined as a building if at least fifty percent of its height is made up of floor plates containing habitable floor area. Structures that do not meet this criter ... [...More Info...] [...Related Items...] OR: [Wikipedia] [Google] [Baidu] |







