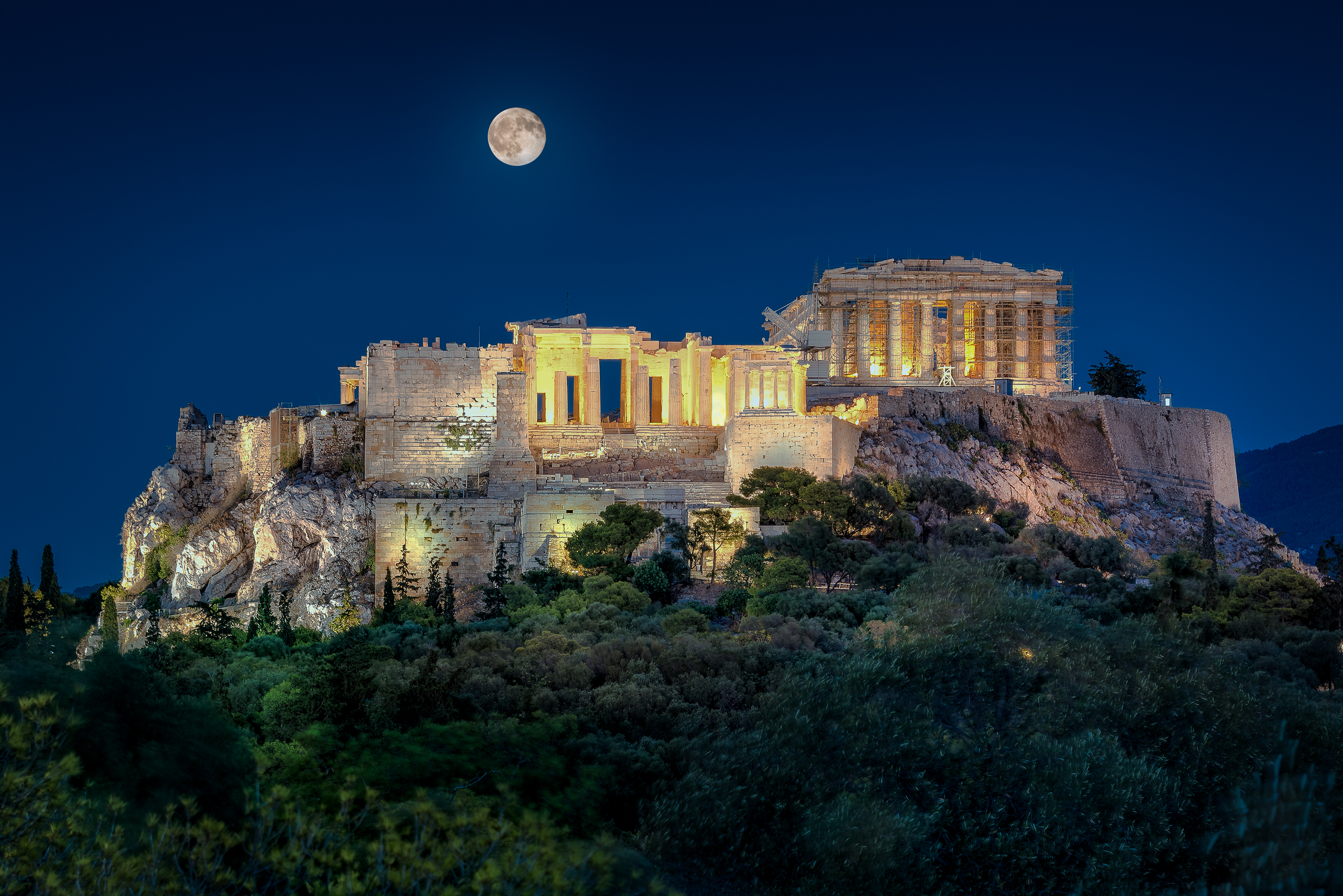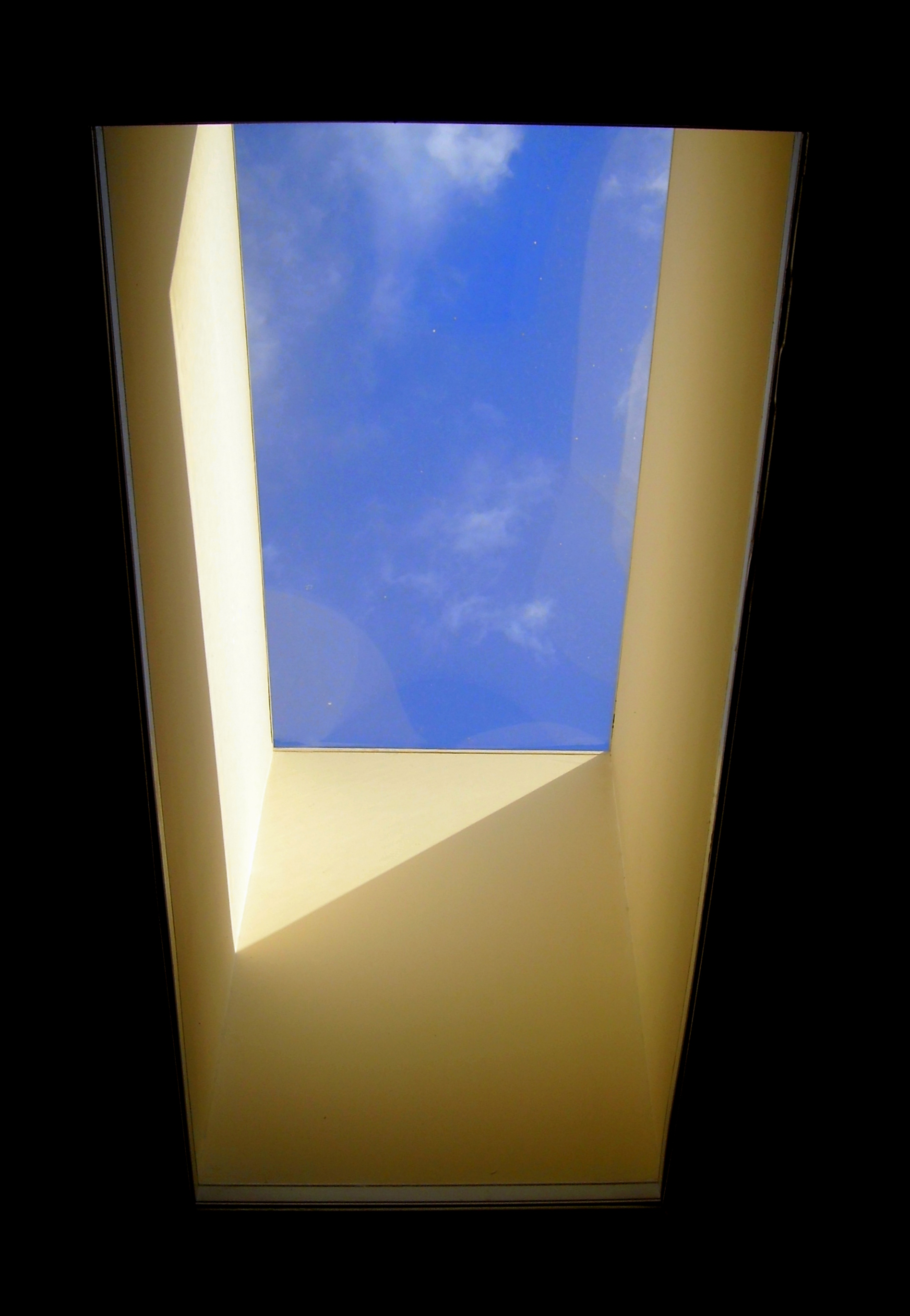|
Lightwell
In architecture, a lightwell,light well, light-well sky-well,skywell, sky well or air shaft is an unroofed or roofed external space provided within the volume of a large building to allow light and air to reach what would otherwise be a dark or unventilated area. Lightwells may be lined with glazed bricks to increase the reflection of sunlight within the space. Lightwells may have sunlight reflecting mirrors on the top of light well. Lightwells serve to reduce the necessity for electric lighting, add a central space within the building, and provide an internal open space for windows to give an illusion of having a view outside. Area or areaway A subterranean lightwell by any frontage of a building for light to a basement is also called an area (or areaway in North American usage). Ancient history The lightwell was used in ancient civilizations, such as the Egyptians and at the Palace of Knossos on Minoan Crete. There are also instances of lightwell use by the Romans, the ... [...More Info...] [...Related Items...] OR: [Wikipedia] [Google] [Baidu] |
Area (architecture)
In architecture, an area (areaway in North America) is an excavated, subterranean space around the walls of a building, designed to admit light into a basement. Also called a lightwell, it often provides access to the house and a store-room/service cupboard for tradesmen, such as a coal store vault under the pavement. The term is most commonly applied to urban houses of the Georgian period in the UK, where it was normal for the service rooms, such as the kitchen, scullery and laundry, to be in the basement. Areas were commonly enclosed for safety reasons by wrought iron or cast iron railings, which became one of the principal decorative features of the astylar terraced houses of this period. Areas are also found in the English and French country house, where basements were popular in the 18th century as a way of accommodating service functions while allowing all four faces of a symmetrical Classical building to relate directly to its landscape setting, as at Mereworth Castle ... [...More Info...] [...Related Items...] OR: [Wikipedia] [Google] [Baidu] |
Clerestory
In architecture, a clerestory ( ; , also clearstory, clearstorey, or overstorey) is a high section of wall that contains windows above eye level. Its purpose is to admit light, fresh air, or both. Historically, ''clerestory'' denoted an upper level of a Roman basilica or of the nave of a Romanesque or Gothic church, the walls of which rise above the rooflines of the lower aisles and are pierced with windows. Similar structures have been used in transportation vehicles to provide additional lighting, ventilation, or headroom. History Ancient world The technology of the clerestory appears to originate in the temples of ancient Egypt. The term "clerestory" is applicable to Egyptian temples, where the lighting of the hall of columns was obtained over the stone roofs of the adjoining aisles, through gaps left in the vertical slabs of stone. Clerestory appeared in Egypt at least as early as the Amarna period. In the Minoan palaces of Crete such as Knossos, by contrast, lig ... [...More Info...] [...Related Items...] OR: [Wikipedia] [Google] [Baidu] |
Minoan Civilization
The Minoan civilization was a Bronze Age Aegean civilization on the island of Crete and other Aegean Islands, whose earliest beginnings were from 3500BC, with the complex urban civilization beginning around 2000BC, and then declining from 1450BC until it ended around 1100BC, during the early Greek Dark Ages, part of a wider bronze age collapse around the Mediterranean. It represents the first advanced civilization in Europe, leaving behind a number of massive building complexes, Minoan art, sophisticated art, and writing systems. Its economy benefited from a network of trade around much of the Mediterranean. The civilization was rediscovered at the beginning of the 20th century through the work of British archaeologist Sir Arthur Evans. The name "Minoan" derives from the mythical Minos, King Minos and was coined by Evans, who identified the site at Knossos with the labyrinth of the Minotaur. The Minoan civilization has been described as the earliest of its kind in Europe, and his ... [...More Info...] [...Related Items...] OR: [Wikipedia] [Google] [Baidu] |
Chinese Architecture
Chinese architecture ( Chinese:中國建築) is the embodiment of an architectural style that has developed over millennia in China and it has influenced architecture throughout Eastern Asia. Since its emergence during the early ancient era, the structural principles of its architecture have remained largely unchanged. The main changes involved diverse decorative details. Starting with the Tang dynasty, Chinese architecture has had a major influence on the architectural styles of Japan, Korea, Mongolia, and Vietnam, and minor influences on the architecture of Southeast and South Asia including the countries of Malaysia, Singapore, Indonesia, Sri Lanka, Thailand, Laos, Cambodia and the Philippines. Chinese architecture is characterized by bilateral symmetry, use of enclosed open spaces, feng shui (e.g. directional hierarchies), a horizontal emphasis, and an allusion to various cosmological, mythological or in general symbolic elements. Chinese architecture traditionall ... [...More Info...] [...Related Items...] OR: [Wikipedia] [Google] [Baidu] |
University Of North Carolina Press
The University of North Carolina Press (or UNC Press), founded in 1922, is a university press that is part of the University of North Carolina. It was the first university press founded in the Southern United States. It is a member of the Association of University Presses (AUPresses) and publishes both scholarly and general-interest books and journals. According to its website, UNC Press advances "the University of North Carolina's triple mission of teaching, research, and public service by publishing first-rate books and journals for students, scholars, and general readers." It receives support from the state of North Carolina and the contributions of individual and institutional donors who created its endowment. Its headquarters are located in Chapel Hill. History In 1922, on the campus of the nation's oldest state university, University of North Carolina at Chapel Hill, thirteen educators and civic leaders met to charter a publishing house. Their creation, the University ... [...More Info...] [...Related Items...] OR: [Wikipedia] [Google] [Baidu] |
Lighting
Lighting or illumination is the deliberate use of light to achieve practical or aesthetic effects. Lighting includes the use of both artificial light sources like lamps and light fixtures, as well as natural illumination by capturing daylight. Daylighting (using windows, skylights, or light shelves) is sometimes used as the main source of light during daytime in buildings. This can save energy in place of using artificial lighting, which represents a major component of energy consumption in buildings. Proper lighting can enhance task performance, improve the appearance of an area, or have positive psychological effects on occupants. Indoor lighting is usually accomplished using light fixtures, and is a key part of interior design. Lighting can also be an intrinsic component of landscape projects. History With the discovery of fire, the earliest form of artificial lighting used to illuminate an area were campfires or torches. As early as 400,000 years ago, fire was ... [...More Info...] [...Related Items...] OR: [Wikipedia] [Google] [Baidu] |
Daylighting
Daylighting is the practice of placing windows, skylights, other openings, and reflective surfaces so that sunlight (direct or indirect) can provide effective internal lighting. Particular attention is given to daylighting while designing a building when the aim is to maximize visual comfort or to reduce energy use. Energy savings can be achieved from the reduced use of artificial (electric) lighting or from passive solar heating. Artificial lighting energy use can be reduced by simply installing fewer electric lights where daylight is present or by automatically dimming/switching off electric lights in response to the presence of daylight – a process known as daylight harvesting. The amount of daylight received in an internal space can be analyzed by measuring illuminance on a grid or undertaking a daylight factor calculation. Computer programs such as Radiance allow an architect or engineer to quickly calculate benefits of a particular design. The human eye's response ... [...More Info...] [...Related Items...] OR: [Wikipedia] [Google] [Baidu] |
Ventilation Shaft
In subterranean civil engineering, ventilation shafts, also known as airshafts or vent shafts, are vertical passages used in mines and tunnels to move fresh air underground, and to remove stale air. In architecture, an airshaft is a small, vertical space within a tall building which permits ventilation of the building's interior spaces to the outside. The floor plan of a building with an airshaft is often described as a "square donut" shape. Alternatively, an airshaft may be formed between two adjacent buildings. Windows on the interior side of the donut allow air from the building to be exhausted into the shaft, and, depending on the height and width of the shaft, may also allow extra sunlight inside. See also * Ventilation (architecture) * Stack effect * Underground mine ventilation * Courtyard * Lightwell * Skylight * Atrium (architecture) In architecture, an atrium (plural: atria or atriums) is a large open-air or skylight-covered space surrounded by a building. At ... [...More Info...] [...Related Items...] OR: [Wikipedia] [Google] [Baidu] |
Light Tube
Light or visible light is electromagnetic radiation that can be perceived by the human eye. Visible light is usually defined as having wavelengths in the range of 400–700 nanometres (nm), corresponding to frequencies of 750–420 terahertz, between the infrared (with longer wavelengths) and the ultraviolet (with shorter wavelengths). In physics, the term "light" may refer more broadly to electromagnetic radiation of any wavelength, whether visible or not. In this sense, gamma rays, X-rays, microwaves and radio waves are also light. The primary properties of light are intensity, propagation direction, frequency or wavelength spectrum and polarization. Its speed in a vacuum, 299 792 458 metres a second (m/s), is one of the fundamental constants of nature. Like all types of electromagnetic radiation, visible light propagates by massless elementary particles called photons that represents the quanta of electromagnetic field, and can be analyzed as both waves and particl ... [...More Info...] [...Related Items...] OR: [Wikipedia] [Google] [Baidu] |
Skylight (window)
A skylight (sometimes called a rooflight) is a light-permitting structure or window, usually made of transparent or translucent glass, that forms all or part of the roof space of a building for daylighting and ventilation purposes. History Open skylights were used in Ancient Roman architecture, such as the oculus of the Pantheon. Glazed 'closed' skylights have been in use since the Industrial Revolution made advances in glass production manufacturing. Mass production units since the mid-20th century have brought skylights to many uses and contexts. Energy conservation has brought new motivation, design innovation, transmission options, and efficiency rating systems for skylights. Prior to the Industrial Revolution, it was Spain and France that probably had the leading technology in architectural glass. One of the earliest forms of glass skylight can be seen at the Burgos Cathedral in the Chapel of the Constable. Other early form of glass skylight can be seen at the Palace of ... [...More Info...] [...Related Items...] OR: [Wikipedia] [Google] [Baidu] |
Atrium (architecture)
In architecture, an atrium (plural: atria or atriums) is a large open-air or skylight-covered space surrounded by a building. Atria were a common feature in Ancient Roman dwellings, providing light and ventilation to the interior. Modern atria, as developed in the late 19th and 20th centuries, are often several stories high, with a glazed roof or large windows, and often located immediately beyond a building's main entrance doors (in the lobby). Atria are a popular design feature because they give their buildings a "feeling of space and light." The atrium has become a key feature of many buildings in recent years. Atria are popular with building users, building designers and building developers. Users like atria because they create a dynamic and stimulating interior that provides shelter from the external environment while maintaining a visual link with that environment. Designers enjoy the opportunity to create new types of spaces in buildings, and developers see atria as pr ... [...More Info...] [...Related Items...] OR: [Wikipedia] [Google] [Baidu] |



.jpg)




.jpg)
.jpg)
