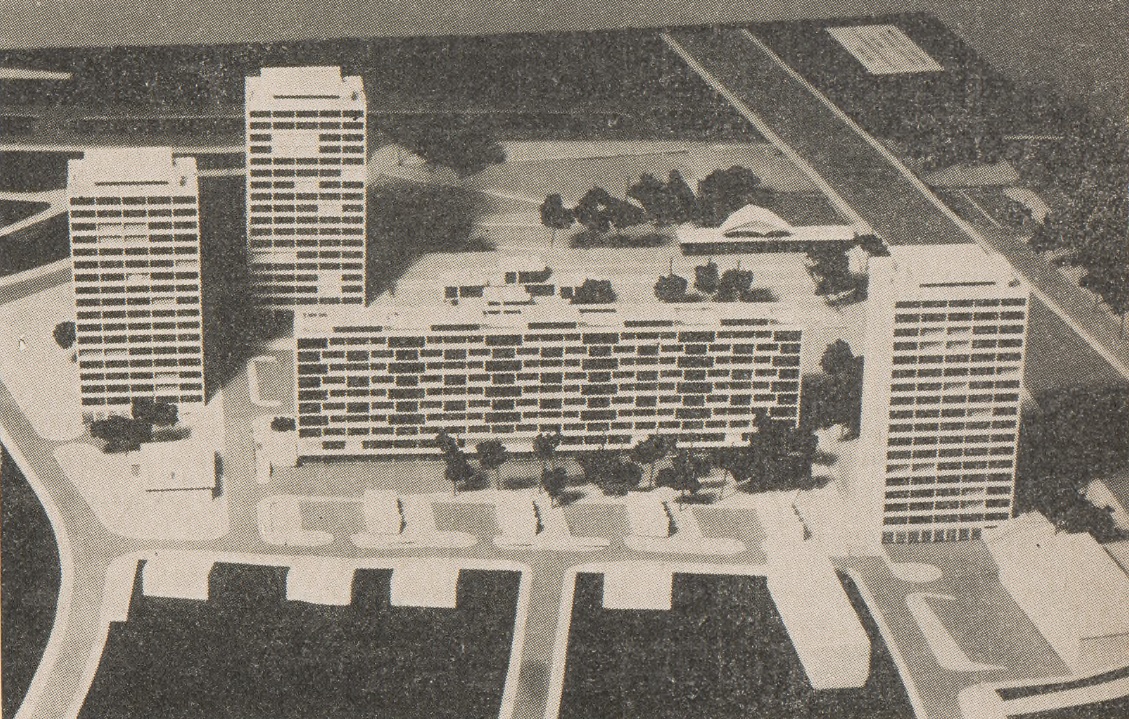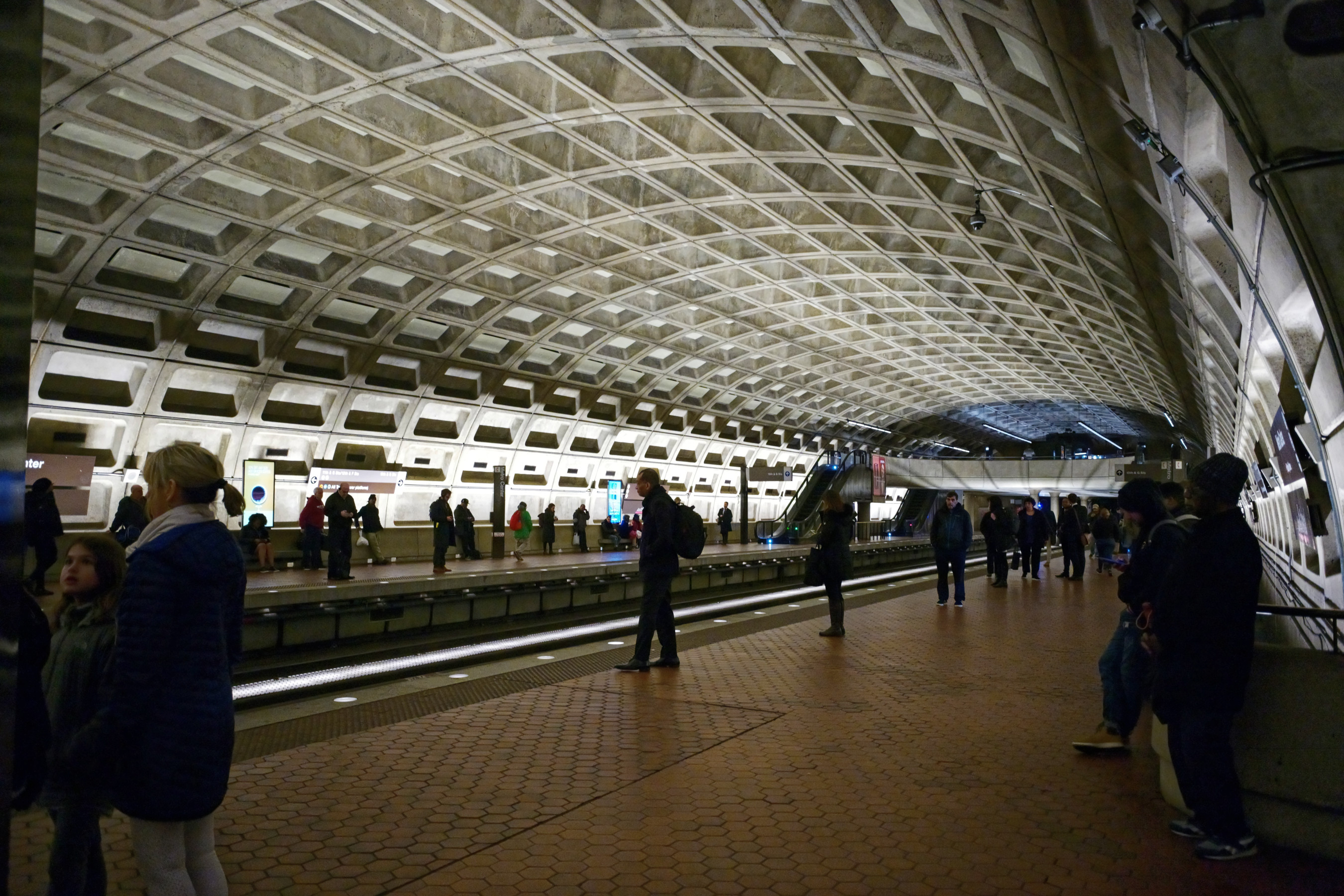|
Kępa Potocka
Kępa Potocka is a residential neighbourhood located in the Żoliborz district of Warsaw. The neighbourhood was built between 1964 and 1969. It consists of four residential buildings designed by Bogusław Chyliński and Hanna Graf-Chylińska: three high-rise tower blocks and a longitudinal building at 5 Promyk Street. The latter was awarded the ''Mister of Warsaw'' title in 1969 and was included in the municipal register of monuments in 2019. Location and characteristics Kępa Potocka is a residential neighbourhood located in the Żoliborz district of Warsaw, specifically in the northern part of the City Information System (Warsaw), City Information System of . The neighbourhood is situated between Kajetan Koźmian, , (a segment of the expressway), , and Kazimierz Promyk streets, near the , which was arranged on the former island of the Vistula river of the same name. The name "Kępa Potocka" originates from the former neighbourhood of . The neighbourhood comprises four Mul ... [...More Info...] [...Related Items...] OR: [Wikipedia] [Google] [Baidu] |
Neighbourhood
A neighbourhood (Commonwealth English) or neighborhood (American English) is a geographically localized community within a larger town, city, suburb or rural area, sometimes consisting of a single street and the buildings lining it. Neighbourhoods are often social communities with considerable face-to-face interaction among members. Researchers have not agreed on an exact definition, but the following may serve as a starting point: "Neighbourhood is generally defined spatially as a specific geographic area and functionally as a set of social networks. Neighbourhoods, then, are the Neighbourhood unit, spatial units in which face-to-face social interactions occur—the personal settings and situations where residents seek to realise common values, socialise youth, and maintain effective social control." Preindustrial cities In the words of the urban scholar Lewis Mumford, "Neighborhoods, in some annoying, inchoate fashion exist wherever human beings congregate, in permanent famil ... [...More Info...] [...Related Items...] OR: [Wikipedia] [Google] [Baidu] |
Blok Mieszkalny Przy Ul
{{disambig ...
Blok may refer to: *Blok (surname) *Blok (character), DC Comics character *Blok M, downtown shopping area in Jakarta, Indonesia * Mega Bloks, plastic building blocks produced by Mega Bloks, Incorporated *The Vlaams Blok (Dutch: ''Vlaams Blok''), former Flemish right-wing nationalist political party *Blok, a company in the book ''The Quillan Games'' by D. J. MacHale *The blok, a monsters in the animated series Code Lyoko *The Blok, a character in the animated series ''Nexo Knights'' *Blok (avant-garde group), Polish avant-garde artist collective active in the years 1924-1926 See also *Block (other) *Bloch (other) Bloch is a surname. It may also refer to: * Bloch, short for Société des Avions Marcel Bloch, a French airplane manufacturer, used to designate said airplanes, e.g. Bloch MB.150 * Bloch Publishing Company, the oldest Jewish publishing company an ... [...More Info...] [...Related Items...] OR: [Wikipedia] [Google] [Baidu] |
Neighbourhoods Of Żoliborz
A neighbourhood (Commonwealth English) or neighborhood (American English) is a geographically localized community within a larger town, city, suburb or rural area, sometimes consisting of a single street and the buildings lining it. Neighbourhoods are often social communities with considerable face-to-face interaction among members. Researchers have not agreed on an exact definition, but the following may serve as a starting point: "Neighbourhood is generally defined spatially as a specific geographic area and functionally as a set of social networks. Neighbourhoods, then, are the spatial units in which face-to-face social interactions occur—the personal settings and situations where residents seek to realise common values, socialise youth, and maintain effective social control." Preindustrial cities In the words of the urban scholar Lewis Mumford, "Neighborhoods, in some annoying, inchoate fashion exist wherever human beings congregate, in permanent family dwellings; and ma ... [...More Info...] [...Related Items...] OR: [Wikipedia] [Google] [Baidu] |
Registry Of Cultural Property (Poland)
Registry of Cultural Property () in Poland is a heritage register for Polish cultural property. It is maintained by the 16 voivodeship offices for cultural property protection () headed by a voivodeship cultural property conservator () acting on behalf of the voivode as the first-tier registration organ. In addition, selected units of territorial self-government: gminas, cities with county rights and counties have used an option to appoint a communal, municipal, city or county cultural property conservator () , with some tasks of the voivodeship conservator usually delegated to such an office under an agreement with the respective voivode. The cultural property data is processed at the national level by the National Institute of Cultural Heritage (), the latter also operating the National List of Intangible Cultural Heritage on behalf of the minister responsible for national cultural heritage, while all the abovementioned institutions are overseen by the General Cultural Property ... [...More Info...] [...Related Items...] OR: [Wikipedia] [Google] [Baidu] |
Fighting Solidarity
Fighting Solidarity () is a Polish anti-Soviet and anti-communist organization. It was founded in June 1982KENNEY, Padraic. A Carnival of Revolution: Central Europe 1989, p 30 by Kornel Morawiecki in the Polish city of . Its creation was in response to the de-legalization of the movement and associated communist government repression of the oppos ... [...More Info...] [...Related Items...] OR: [Wikipedia] [Google] [Baidu] |
Loggia
In architecture, a loggia ( , usually , ) is a covered exterior Long gallery, gallery or corridor, often on an upper level, sometimes on the ground level of a building. The corridor is open to the elements because its outer wall is only partial, with the upper part usually supported by a series of columns or arches.John Fleming (art historian), John Fleming, Hugh Honour and Nikolaus Pevsner, ''The Penguin Dictionary of Architecture'', p. 200, 3rd edn, 1980, Penguin, ISBN 0140510133 An overhanging loggia may be supported by a baldresca. From the early Middle Ages, nearly every Italian comune had an open arched loggia in its main square, which served as a "symbol of communal justice and government and as a stage for civic ceremony". In Italian architecture, a loggia is also a small garden structure or house built on the roof of a residence, open on one or more sides, to enjoy cooling winds and the view. They were especially popular in the 17th century and are prominent in Rome ... [...More Info...] [...Related Items...] OR: [Wikipedia] [Google] [Baidu] |
Climbing Formwork
Climbing formwork, also known as jumpform, is a special type formwork for vertical concrete structures that rises with the building process. While relatively complicated and costly, it can be an effective solution for buildings that are either very repetitive in form (such as towers or skyscrapers) or that require a seamless wall structure (using gliding formwork, a special type of climbing formwork). Various types of climbing formwork exist, which are either relocated from time to time, or can even move on their own (usually on hydraulic jacks, required for self-climbing and gliding formworks). Process Best known in the construction of towers, skyscrapers and other tall vertical structures, it allows the reuse of the same formwork over and over and over for identical (or very similar) sections / storeys further up the structure. It can also enable very large concrete structures to be constructed in one single pour (which may take days or weeks as the formwork rises with the p ... [...More Info...] [...Related Items...] OR: [Wikipedia] [Google] [Baidu] |
Warszawa Wschodnia Railway Station
Warszawa Wschodnia, in English Warsaw East, is one of the most important railway stations in Warsaw, Poland. Its more official name is ''Warszawa Wschodnia Osobowa'' (translated as ''Warsaw East Passenger''). It is located on the eastern side of the Vistula river, on the border of the Praga-Północ and Praga-Południe districts, on the Warsaw Cross-City Line. It serves all trains passing through the larger Warszawa Centralna railway station, Warszawa Centralna and Warszawa Śródmieście railway station, Śródmieście stations which stop or terminate at Wschodnia station. It is one of the busiest railway stations in Poland, with over 800 daily trains. History The station first started operating in 1866 as the terminus of the newly built Warsaw–Terespol Railway. By 1933 the station was rebuilt as a through the station with the opening of the Cross-City line. The station building was destroyed during World War II, and in postwar decades provisional, temporary buildings were use ... [...More Info...] [...Related Items...] OR: [Wikipedia] [Google] [Baidu] |
Życie Warszawy
''Życie Warszawy'' (, ) was a Polish language newspaper published in Warsaw. Despite its name it was a national pro-establishment newspaper, but since 1990 it was an independent publication increasingly focused on local Varsovian issues. History and profile ''Życie Warszawy'' was founded in 1944 as an initiative of Polish Workers' Party and/or Marian Spychalski. During the communist era the paper was a semi-official organ of the Polish government. In the years 1978 and 1988 the paper consisted of 12-16 pages. The number of pages was 20 in 1998. In 2004 ''Życie Warszawy'' had a circulation of 250,000 copies in weekdays and of 460,000 copies in weekends. The paper was published by Gremi Media Group. As of 2004 Zbigniew Jakubiec, a Polish businessman, was the owner of the paper. It was acquired by Presspublica in August 2007 and in December 2011 the newspaper and its website was integrated into ''Rzeczpospolita'' as the local press section. See also * List of newspapers in Pol ... [...More Info...] [...Related Items...] OR: [Wikipedia] [Google] [Baidu] |
Brutalist Architecture
Brutalist architecture is an architectural style that emerged during the 1950s in the United Kingdom, among the reconstruction projects of the post-war era. Brutalist buildings are characterised by Minimalism (art), minimalist constructions that showcase the bare building materials and Structural engineering, structural elements over decorative design. The style commonly makes use of exposed, unpainted concrete or brick, angular geometric shapes and a predominantly monochrome colour palette; other materials, such as steel, timber, and glass, are also featured. Descended from Modernism, brutalism is said to be a reaction against the nostalgia of architecture in the 1940s. Derived from the Swedish phrase ''nybrutalism'', the term "new brutalism" was first used by British architects Alison and Peter Smithson for their pioneering approach to design. The style was further popularised in a 1955 essay by architectural critic Reyner Banham, who also associated the movement with the Fre ... [...More Info...] [...Related Items...] OR: [Wikipedia] [Google] [Baidu] |



