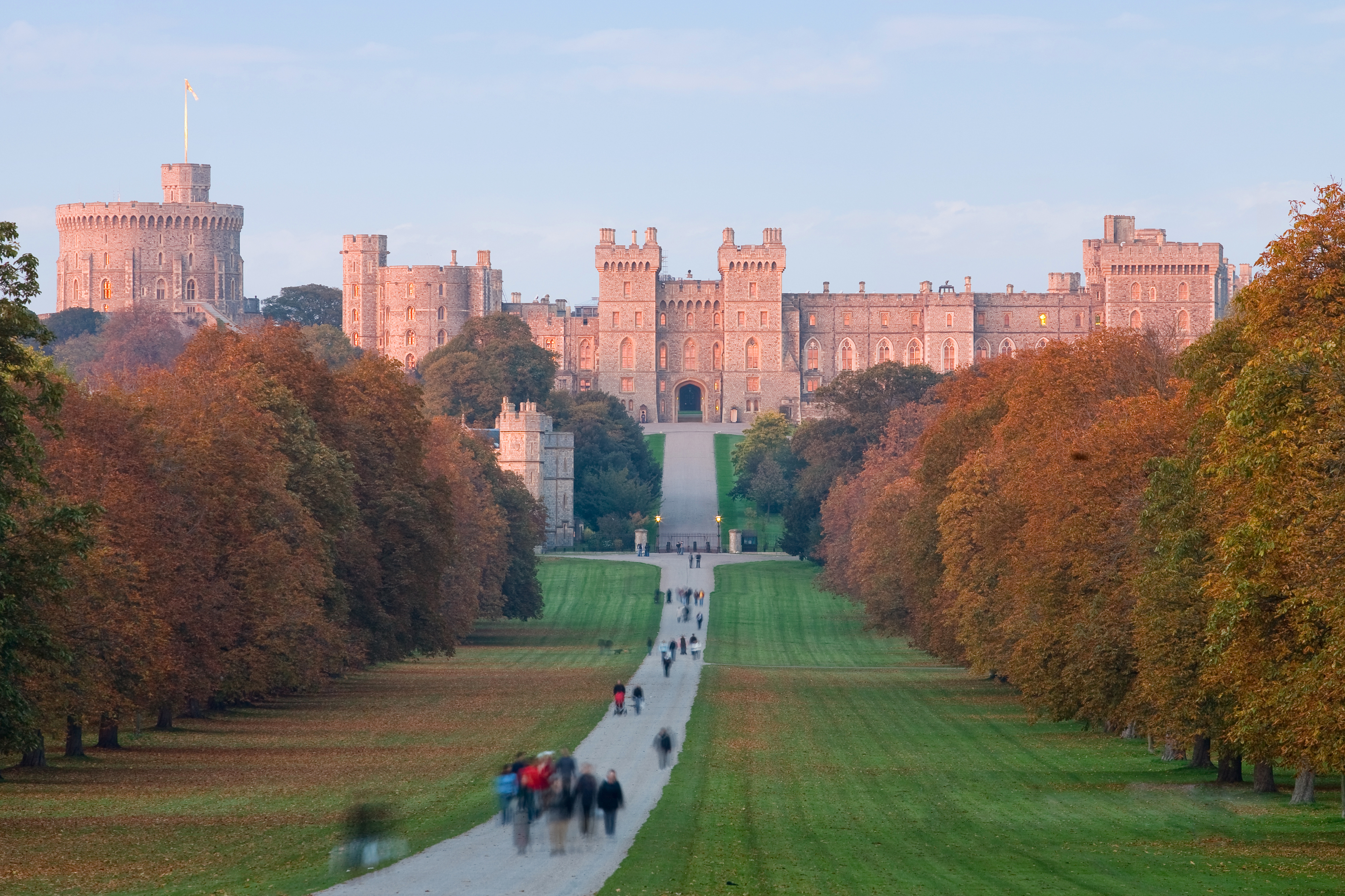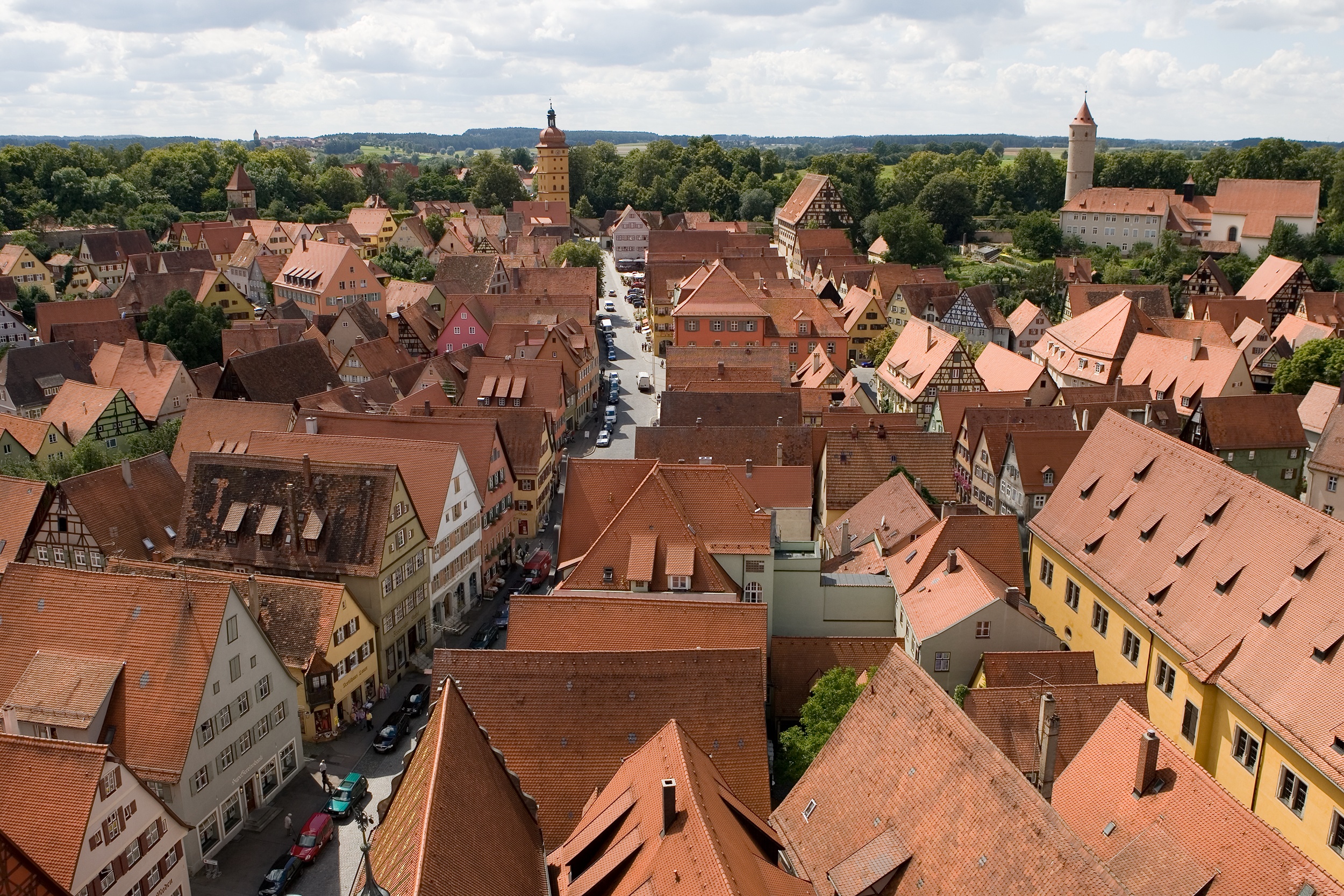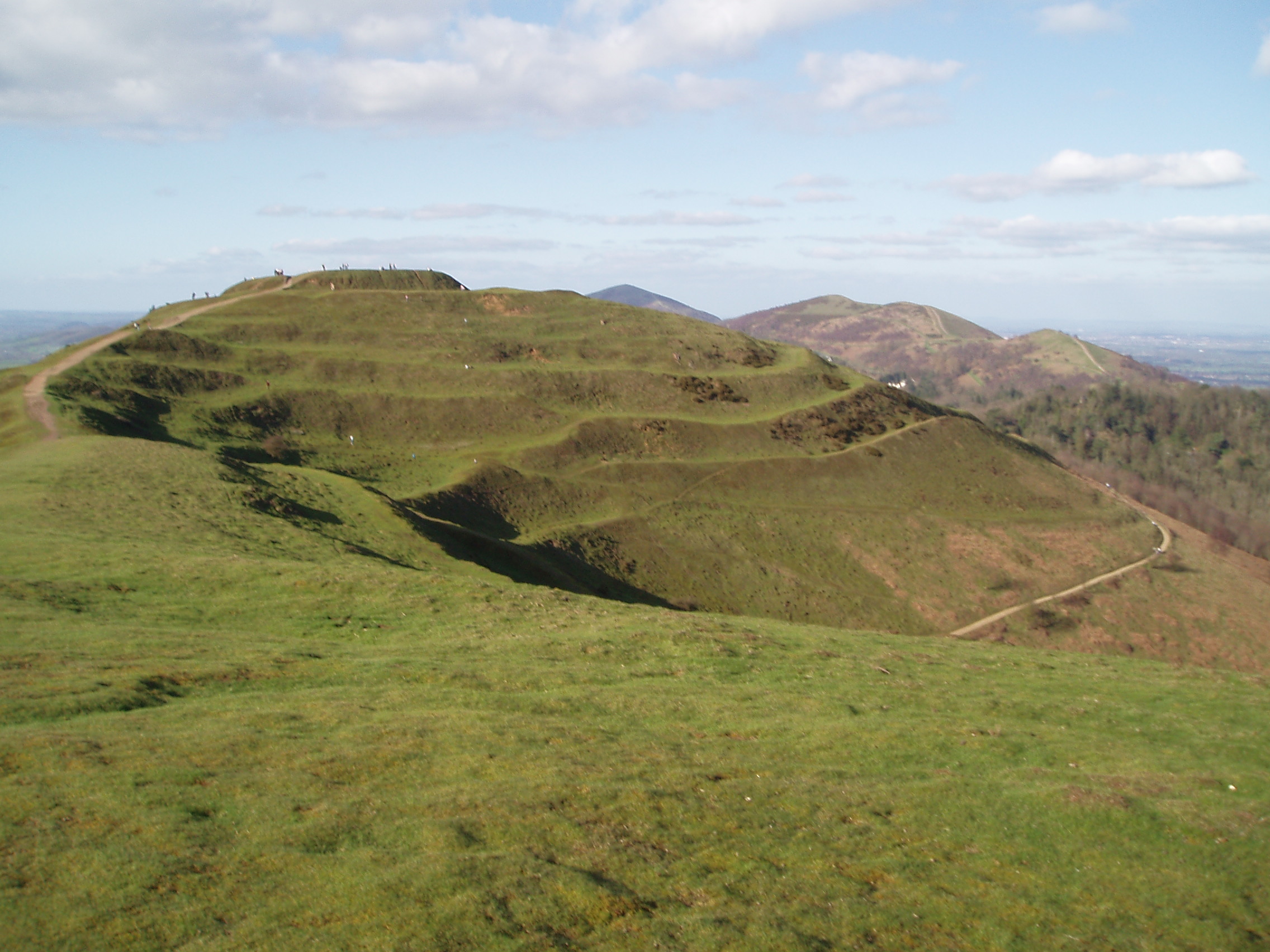|
Jō Palisade Site
The is an archaeological site with the ruins of a Nara period ''jōsaku''-style Japanese castle, located in what is now part of the town of Kami in Kami District, Miyagi prefecture in the Tōhoku region of far northern Honshu, Japan. The site was proclaimed a National National Historic Site in 1979. The actual name of this fortification remains unknown, and it has been postulated that it was one of the five fortifications, possibly the “Shikama-saku” or “Takazukuri-saku”, mentioned in historical records, as having even constructed in 737 AD, although evidence is scant. It is roughly contemporary with the much larger Taga Castle to the southeast. Background In the late Nara period, after the establishment of a centralized government under the ''Ritsuryō'' system, the Yamato court sent a number of military expeditions to what is now the Tōhoku region of northern Japan to bring the local Emishi tribes under its control. Per the ''Shoku Nihongi'', following a huge earthq ... [...More Info...] [...Related Items...] OR: [Wikipedia] [Google] [Baidu] |
Kami, Miyagi
is a towns of Japan, town located in Miyagi Prefecture, Japan. , the town had an estimated population of 22,804 and a population density of 50 persons per km2 in 8119 households. The total area of the town is . . Geography Kami is located in west-central Miyagi Prefecture, bordered by Yamagata Prefecture to the west. Parts of the town are within the borders of the Funagata Renpō Prefectural Natural Park. Neighboring municipalities Miyagi Prefecture *Ōsaki, Miyagi, Ōsaki *Shikama, Miyagi, Shikama Yamagata Prefecture *Mogami, Yamagata, Mogami *Obanazawa, Yamagata, Obanazawa Climate The town has a climate characterized by cool summers and long cold winters (Köppen climate classification ''Cfa''). The average annual temperature in Kami is 11.4 °C. The average annual rainfall is 1336 mm with September as the wettest month. The temperatures are highest on average in August, at around 24.6 °C, and lowest in January, at around -0.8 °C. Demographics Per Ja ... [...More Info...] [...Related Items...] OR: [Wikipedia] [Google] [Baidu] |
Shoku Nihongi
The is an imperially-commissioned Japanese history text. Completed in 797, it is the second of the '' Six National Histories'', coming directly after the and followed by ''Nihon Kōki''. Fujiwara no Tsugutada and Sugano no Mamichi served as the primary editors. It is one of the most important primary historical sources for information about Japan's Nara period. The work covers the 95-year period from the beginning of Emperor Monmu's reign in 697 until the 10th year of Emperor Kanmu's reign in 791, spanning nine imperial reigns. It was completed in 797 AD. The text is forty volumes in length. It is primarily written in kanbun, a Japanese form of Classical Chinese Classical Chinese is the language in which the classics of Chinese literature were written, from . For millennia thereafter, the written Chinese used in these works was imitated and iterated upon by scholars in a form now called Literary ..., as was normal for formal Japanese texts at the time. How ... [...More Info...] [...Related Items...] OR: [Wikipedia] [Google] [Baidu] |
Castles In Miyagi Prefecture
A castle is a type of fortified structure built during the Middle Ages predominantly by the nobility or royalty and by military orders. Scholars usually consider a ''castle'' to be the private fortified residence of a lord or noble. This is distinct from a mansion, palace, and villa, whose main purpose was exclusively for ''pleasance'' and are not primarily fortresses but may be fortified. Use of the term has varied over time and, sometimes, has also been applied to structures such as hill forts and 19th- and 20th-century homes built to resemble castles. Over the Middle Ages, when genuine castles were built, they took on a great many forms with many different features, although some, such as curtain walls, arrowslits, and portcullises, were commonplace. European-style castles originated in the 9th and 10th centuries after the fall of the Carolingian Empire, which resulted in its territory being divided among individual lords and princes. These nobles built castles ... [...More Info...] [...Related Items...] OR: [Wikipedia] [Google] [Baidu] |
Rikuu East Line
The is a railway line in Japan, operated by the East Japan Railway Company (JR East). It connects Kogota Station in Misato, Miyagi Prefecture to Shinjō Station in Shinjō, Yamagata Prefecture, acting as a connector between the Tōhoku Main Line, Ōu Main Line, and Tōhoku Shinkansen in the southern Tōhoku region, and provides access to north-western Miyagi Prefecture and north-eastern Yamagata Prefecture. Its name refers to the ancient provinces of Mutsu (陸奥) and Dewa (出羽) (or alternatively, the Meiji period provinces of Rikuzen (陸前) and Uzen (羽前)), which the line connects. History The Kogota - Naruko-Onsen section was opened in stages between 1913 and 1915, with the Shinjo - Naruko-Onsen section opened in stages between 1915 and 1917. CTC signalling was commissioned in 1983, and freight services ceased in 1987. The line celebrated its 100th anniversary on November 3, 2017, with a special train hauled by JNR Class DE10 locomotives. Former connecti ... [...More Info...] [...Related Items...] OR: [Wikipedia] [Google] [Baidu] |
JR East
The is a major passenger railway company in Japan and the largest of the seven Japan Railways Group companies. The company name is officially abbreviated as JR-EAST or JR East in English, and as in Japanese. The company's headquarters are in Yoyogi, Shibuya, Tokyo, next to Shinjuku Station. It is listed in the Tokyo Stock Exchange (it formerly had secondary listings in the Nagoya Stock Exchange, Nagoya and Osaka Exchange, Osaka stock exchanges), is a constituent of the TOPIX Large70 index, and is one of three Japan Railways Group constituents of the Nikkei 225 index, the others being Central Japan Railway Company, JR Central and West Japan Railway Company, JR West. History JR East was incorporated on 1 April 1987 after being spun off from the government-run Japanese National Railways (JNR). The spin-off was nominally "privatization", as the company was actually a wholly owned subsidiary of the government-owned Japanese National Railway Settlement Corporation, JNR Settlement C ... [...More Info...] [...Related Items...] OR: [Wikipedia] [Google] [Baidu] |
Nishi-Furukawa Station
is a railway station on the Rikuu East Line in the city of Ōsaki, Miyagi Prefecture, Japan, operated by East Japan Railway Company (JR East). Lines Nishi-Furukawa Station is served by the Rikuu East Line, and is located 15.9 rail kilometers from the terminus of the line at Kogota Station. Station layout Nishi-Furukawa Station has one island platform, connected to the station building by a footbridge. The station is unattended. Platforms History Nishi-Furukawa Station opened on 20 April 1913 as . The station name was changed to its present name on 1 April 1957. The station was absorbed into the JR East network upon the privatization of JNR The , abbreviated JNR or , was the business entity that operated Japan's national railway network from 1949 to 1987. Network Railways As of June 1, 1949, the date of establishment of JNR, it operated of narrow gauge () railways in all 46 pre ... on April 1, 1987. Surrounding area * Route 347 See also * List of Railway Stati ... [...More Info...] [...Related Items...] OR: [Wikipedia] [Google] [Baidu] |
Sue Ware
was a blue-gray form of stoneware pottery fired at high temperature, which was produced in Japan and southern Korea during the Kofun, Nara, and Heian periods of Japanese history. It was initially used for funerary and ritual objects, and originated from Korea to Kyūshū. Although the roots of Sueki reach back to ancient China, its direct precursor is the grayware of the Three Kingdoms of Korea. History The term ''Sue'' was coined in the 1930s by the archaeologist (後藤 守一) from a reference to vessels mentioned in the 8th century Japanese classical poetry anthology '' Man'yōshū''. Previous to this, the terms or ''Chosen doki'' were in more common use. Sue pottery is believed to have originated in the 5th or 6th century in the Gaya region of southern Korea, and was brought to Japan by immigrant craftsmen. It was contemporary with the native Japanese Haji pottery, which was more porous and reddish in color. Sue ware was made from coils of clay, beaten and smoothed ... [...More Info...] [...Related Items...] OR: [Wikipedia] [Google] [Baidu] |
Haji Ware
is a type of plain, unglazed, reddish-brown Japanese pottery or earthenware that was produced during the Kofun, Nara, and Heian periods of Japanese history. It was used for both ritual and utilitarian purposes, and many examples have been found in Japanese tombs, where they form part of the basis of dating archaeological sites. History Haji ware evolved in the 4th century AD (during the Tumulus period) from the Yayoi pottery of the preceding period. The ornate decorations of Yayoi pottery were replaced by a plain, undecorated style, and the shapes began to become standardized. Great amounts of this pottery were produced by dedicated craft workshops in what later became the provinces of Yamato and Kawachi, and spread from there throughout western Japan, eventually reaching the eastern provinces. Some Haji ware pottery has been found in the enormous tombs of the Japanese emperors. By the end of the 5th century, Haji pottery was imitating Sue ware forms. Also during this time, ... [...More Info...] [...Related Items...] OR: [Wikipedia] [Google] [Baidu] |
Roof Tile
Roof tiles are overlapping tiles designed mainly to keep out precipitation such as rain or snow, and are traditionally made from locally available materials such as clay or slate. Later tiles have been made from materials such as concrete, glass, and plastic. Roof tiles can be affixed by screws or nail (fastener), nails, but in some cases historic designs utilize interlocking systems that are self-supporting. Tiles typically cover an List of commercially available roofing materials, underlayment system, which seals the roof against water intrusion. Categories There are numerous profiles, or patterns, of roof tile, which can be separated into categories based on their installation and design. Shingle / flat tiles One of the simplest designs of roof tile, these are simple overlapping slabs installed in the same manner as traditional roof shingle, shingles, usually held in place by nails or screws at their top. All forms of slate tile fall into this category. When installed, mos ... [...More Info...] [...Related Items...] OR: [Wikipedia] [Google] [Baidu] |
Palisade
A palisade, sometimes called a stakewall or a paling, is typically a row of closely placed, high vertical standing tree trunks or wooden or iron stakes used as a fence for enclosure or as a defensive wall. Palisades can form a stockade. Etymology ''Palisade'' derives from ''pale'', from the Latin word ', meaning stake, specifically when used side by side to create a wood defensive wall. In turn, ''pālus'' derives from the Old Italic word ''palūts'', which may possibly derive from the Proto-Indo-European word ''pelh'', meaning pale or gray. It may be related to the Proto-Uralic word ''pil'me'' (uncertain meaning) or the word ''pilwe'', meaning cloud. (see wikt:pale#Etymology_2, 'pale', English: Etymology 2 on Wiktionary). Typical construction Typical construction consisted of small or mid-sized tree trunks aligned vertically, with as little free space in between as possible. The trunks were sharpened or pointed at the top, and were driven into the ground and sometimes rein ... [...More Info...] [...Related Items...] OR: [Wikipedia] [Google] [Baidu] |
Rampart (fortification)
In fortification architecture, a rampart is a length of Embankment (earthworks), embankment or wall forming part of the defensive boundary of a castle, hillfort, Human settlement, settlement or other fortified site. It is usually broad-topped and made of excavated earth and/or masonry.Friar, Stephen (2003). ''The Sutton Companion to Castles'', Sutton Publishing, Stroud, 2003, p. 241. Darvill, Timothy (2008). ''Oxford Concise Dictionary of Archaeology'', 2nd ed., Oxford University Press, Oxford and New York, p. 376. . Types The composition and design of ramparts varied from the simple mounds of earth and stone, known as dump ramparts, to more complex earth and timber defences (box ramparts and timberlaced ramparts), as well as ramparts with stone revetments. One particular type, common in Central Europe, used earth, stone and timber posts to form a ''Pfostenschlitzmauer'' or "post-slot wall". Vitrified ramparts were composed of stone that was subsequently fired, possibly to ... [...More Info...] [...Related Items...] OR: [Wikipedia] [Google] [Baidu] |




