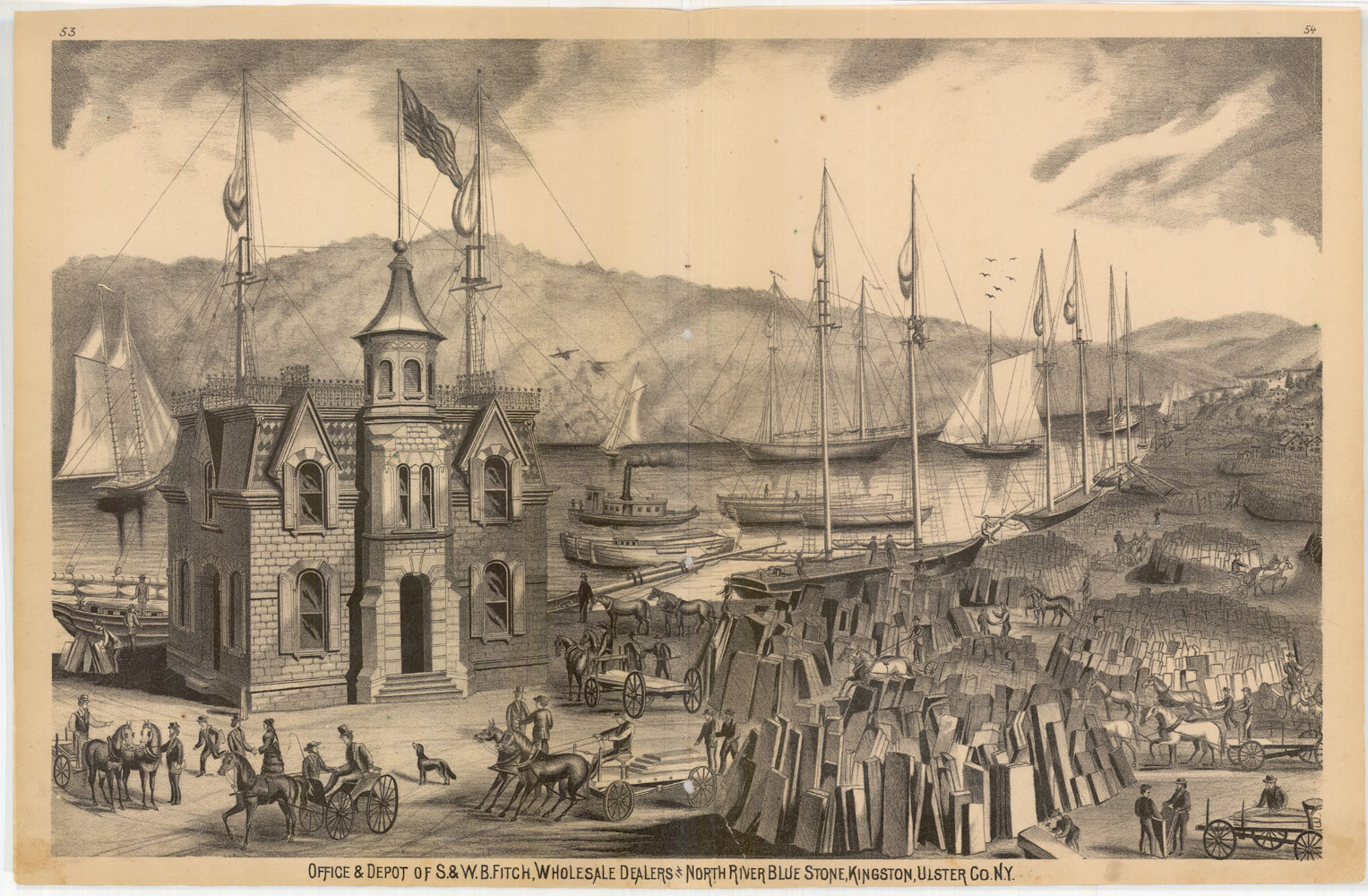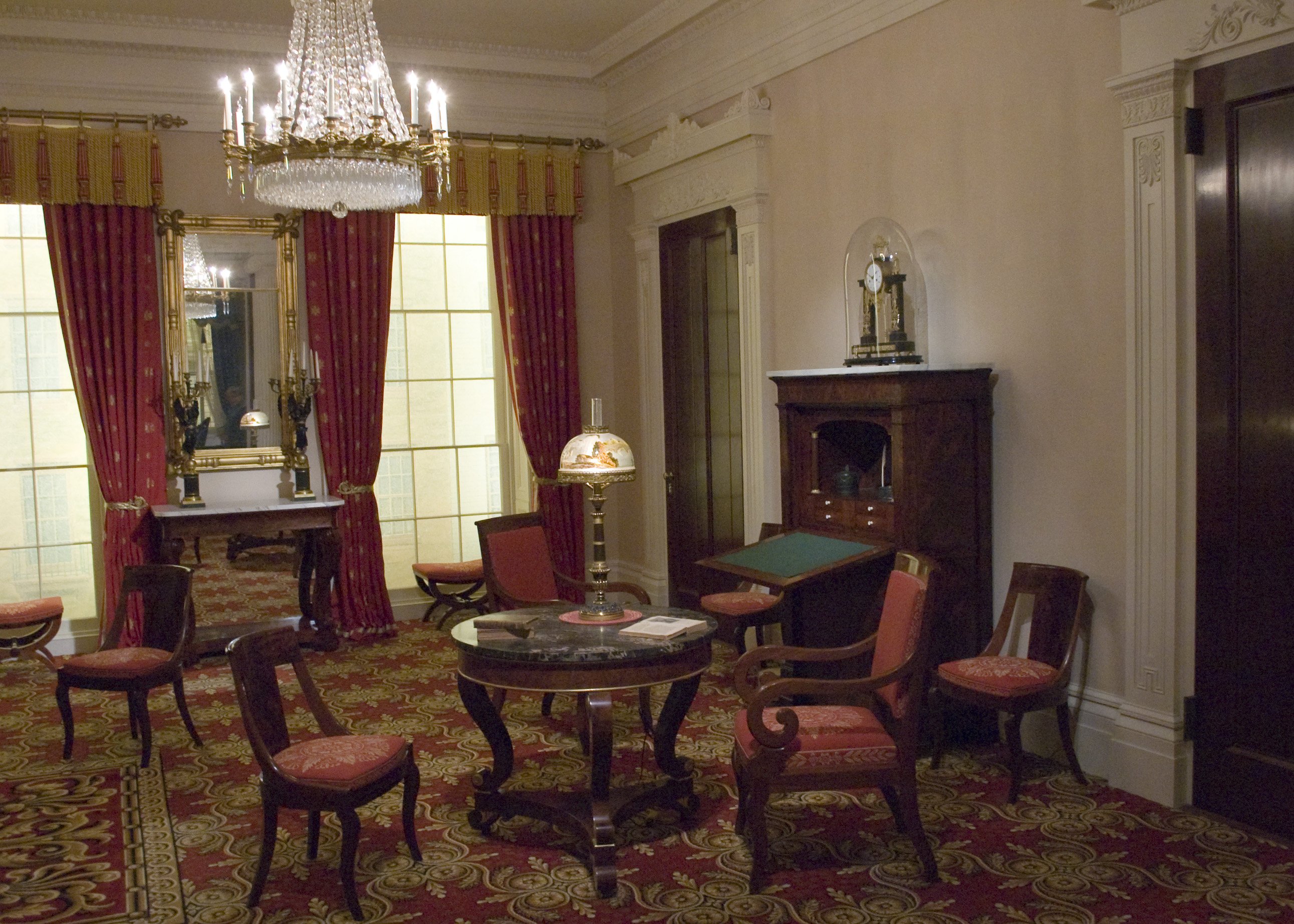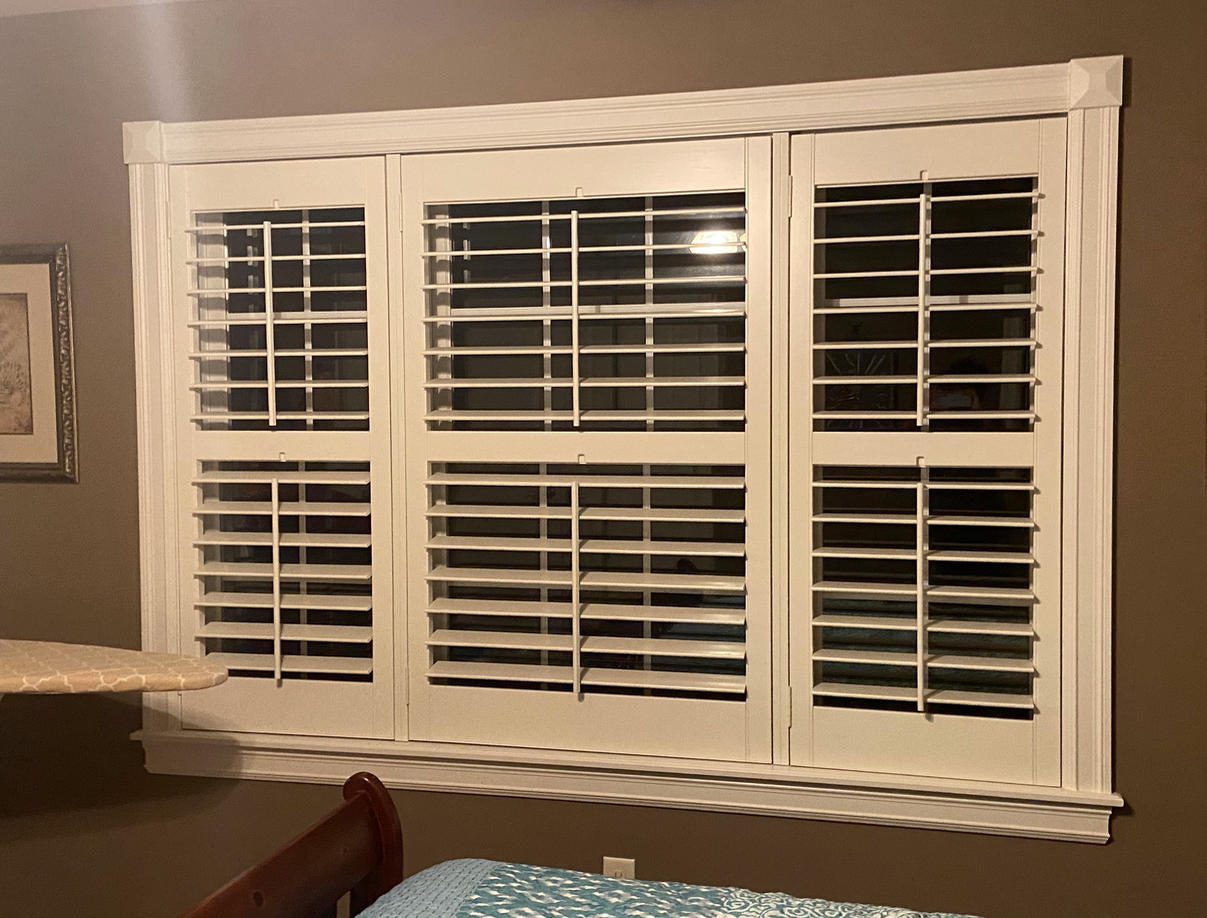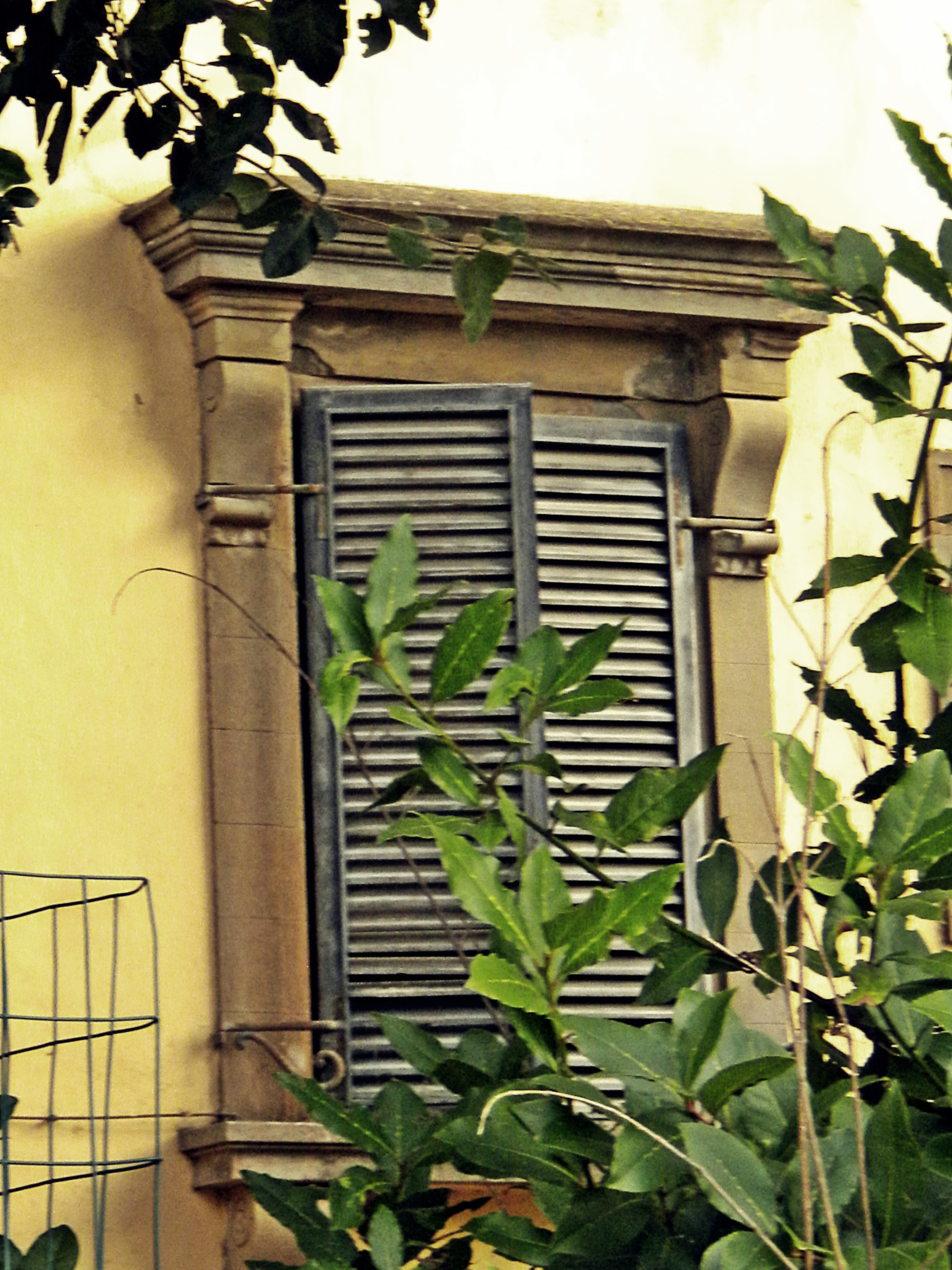|
John Smith House (Kingston, New York)
The John Smith House is located on Albany Avenue (NY 32) in Kingston, New York, United States. It is a wood-frame house in the Italianate architectural style built in the mid-19th century. It has remained relatively intact since then. In 2002 it was listed on the National Register of Historic Places. Building The house is on a deep, narrow, level lot at the corner of the busy intersection of Albany Avenue and Chandler Drive ( Interstate 587/ NY 28). This junction marks a boundary between the mixed-use uptown area around the Stockade District and the residential neighborhoods of Albany and neighboring streets. The George J. Smith House is to the east, with the Sharp Burial Ground about further away on the other side of the street. Both properties are also listed on the Register. The Smith house is a two-story, three-by-three-bay clapboard- sided frame structure on a raised brick foundation with a moderately pitched hipped roof. The roofline has broad overhanging eaves, a ... [...More Info...] [...Related Items...] OR: [Wikipedia] [Google] [Baidu] |
Kingston, New York
Kingston is the only Administrative divisions of New York#City, city in, and the county seat of, Ulster County, New York, United States. It is north of New York City and south of Albany, New York, Albany. The city's metropolitan area is grouped with the New York metropolitan area around Manhattan by the United States Census Bureau. The population was 24,069 at the 2020 United States census. Kingston became New York's first capital in 1777. During the American Revolutionary War, the city Burning of Kingston, was burned by the British on October 13, 1777, after the Battles of Saratoga. In the 19th century, it became an important transport hub after the discovery of Rosendale cement, natural cement in the region. It had connections to other markets through both the railroad and canal connections. Many of the older buildings are considered contributing as part of three historic districts, including the Kingston Stockade District, Stockade District uptown, the Midtown Neighborhoo ... [...More Info...] [...Related Items...] OR: [Wikipedia] [Google] [Baidu] |
Roof Pitch
Roof pitch is the steepness of a roof expressed as a ratio of inch(es) rise per horizontal foot (or their metric equivalent), or as the angle in degrees its surface deviates from the horizontal. A flat roof has a pitch of zero in either instance; all other roofs are Roof#Design elements, pitched. Description The pitch of a roof is expressed as a fraction, with the vertical rise from the top of the wall plates to the ridge as the numerator, and the horizontal span between the wall plates as the denominator. Regardless of the units used, the fraction is simplified to its lowest terms and understood as a ratio. While the terms *pitch* and *slope (mathematics), slope* are sometimes used interchangeably, they refer to distinct concepts in roof geometry. Pitch is defined as the ratio of the total vertical rise to the total horizontal span of a roof, whereas slope is defined as the ratio of the rise to the run (half the span), typically standardized to a fixed unit such as 12 inche ... [...More Info...] [...Related Items...] OR: [Wikipedia] [Google] [Baidu] |
Concrete Block
A concrete block, also known as a cinder block in North American English, breeze block in British English, or concrete masonry unit (CMU), or by various other terms, is a standard-size rectangular block used in building construction. The use of blockwork allows structures to be built in the traditional masonry style with layers (or courses) of staggered blocks. Concrete blocks may be produced with hollow centers (cores) to reduce weight, improve insulation and provide an interconnected void into which concrete can be poured to solidify the entire wall after it is built. Concrete blocks are some of the most versatile building products available because of the wide variety of appearances that can be achieved using them. Naming Those that use cinders (fly ash or bottom ash) as an aggregate material are called ''cinder blocks'' in the United States. They are also known as ''breeze blocks'', a term derived from ''breeze'', referring to the small cinders and cinder-dust t ... [...More Info...] [...Related Items...] OR: [Wikipedia] [Google] [Baidu] |
Parlor
A parlour (or parlor) is a reception room or public space. In medieval Christian Europe, the "outer parlour" was the room where the monks or nuns conducted business with those outside the monastery and the "inner parlour" was used for necessary conversation between resident members. In the English-speaking world of the 18th and 19th century, having a parlour room was evidence of social status. Etymology In the early 13th century, parlor originally referred to a room where monks could go to talk, derived from the Old French word ''parloir'' or ''parler'' ("to speak"), it entered the English language around the turn of the 16th century. History The first known use of the word to denote a room was in medieval Christian Europe, when it designated the two rooms in a monastery where clergy, constrained by vow or regulation from speaking otherwise in the cloister, were allowed to converse without disturbing their fellows. The "outer parlour" was the room where the monks or nuns ... [...More Info...] [...Related Items...] OR: [Wikipedia] [Google] [Baidu] |
Transom (architectural)
In architecture, a transom is a transverse horizontal structural beam or bar, or a crosspiece separating a door from a window above it. This contrasts with a mullion, a vertical structural member. Transom or transom window is also the customary American English, U.S. word used for a transom light, the window over this crosspiece. In British English, Britain, the transom light is usually referred to as a fanlight, often with a semi-circular shape, especially when the window is segmented like the slats of a folding hand fan. A prominent example of this is at the main entrance of 10 Downing Street, the official residence of the Prime Minister of the United Kingdom. History In Gothic architecture, early Gothic Church (building), ecclesiastical work, transoms are found only in belfry (architecture), belfry unglazed windows or spire lights, where they were deemed necessary to strengthen the mullions in the absence of the iron wiktionary:stay, stay bars, which in glazed windows served a ... [...More Info...] [...Related Items...] OR: [Wikipedia] [Google] [Baidu] |
Window Shutter
A window shutter is a solid and stable window covering usually consisting of a frame of vertical stiles and horizontal rails (top, centre and bottom). Set within this frame can be louvers (both operable or fixed, horizontal or vertical), solid panels, fabric, glass and almost any other item that can be mounted within a frame. Shutters may be employed for a variety of reasons, including controlling the amount of sunlight that enters a room, to provide privacy, security, to protect against weather or unwanted intrusion or damage and to enhance the aesthetics of a building. Depending on the application, and the construction of the window frame, shutters can be mounted to fit within the opening or to overlap the opening. The term window shutter includes both interior shutters, used on the inside of a house or building, and exterior shutters, used on the outside of a structure. On some styles of buildings it is common to have shutters to cover the doors as well as the windows. Int ... [...More Info...] [...Related Items...] OR: [Wikipedia] [Google] [Baidu] |
Louver
A louver (American English) or louvre (Commonwealth English; American and British English spelling differences#-re, -er, see spelling differences) is a window blind or window shutter, shutter with horizontal wikt:slat, slats that are angled to admit light and air, but to keep out rain and direct sunshine. The angle of the slats may be adjustable, usually in blinds and windows, or fixed, such as in shutters. History Louvers originated in the Middle Ages as lantern-like constructions in wood that were fitted on top of roof holes in large kitchens to allow ventilation while keeping out rain and snow. They were originally rather crude constructions consisting merely of a barrel. Later, they evolved into more elaborate designs made of pottery, taking the shape of faces where the smoke and steam from cooking would pour out through the eyes and mouth, or into constructions that were more like modern louvers, with slats that could be opened or closed by pulling on a string. C ... [...More Info...] [...Related Items...] OR: [Wikipedia] [Google] [Baidu] |
French Door
A door is a hinged or otherwise movable barrier that allows ingress (entry) into and egress (exit) from an enclosure. The created opening in the wall is a ''doorway'' or ''portal''. A door's essential and primary purpose is to provide security by controlling access to the doorway (portal). Conventionally, it is a panel that fits into the doorway of a building, room, or vehicle. Doors are generally made of a material suited to the door's task. They are commonly attached by hinges, but can move by other means, such as slides or counterbalancing. The door may be able to move in various ways (at angles away from the doorway/portal, by sliding on a plane parallel to the frame, by folding in angles on a parallel plane, or by spinning along an axis at the center of the frame) to allow or prevent ingress or egress. In most cases, a door's interior matches its exterior side. But in other cases (e.g., a vehicle door) the two sides are radically different. Many doors incorporate locki ... [...More Info...] [...Related Items...] OR: [Wikipedia] [Google] [Baidu] |
Plinth
A pedestal or plinth is a support at the bottom of a statue, vase, column, or certain altars. Smaller pedestals, especially if round in shape, may be called socles. In civil engineering, it is also called ''basement''. The minimum height of the plinth is usually kept as 45 cm (for buildings). It transmits loads from superstructure to the substructure and acts as the retaining wall for the filling inside the plinth or raised floor. In sculpting, the terms base, plinth, and pedestal are defined according to their subtle differences. A base is defined as a large mass that supports the sculpture from below. A plinth is defined as a flat and planar support which separates the sculpture from the environment. A pedestal, on the other hand, is defined as a shaft-like form that raises the sculpture and separates it from the base. An elevated pedestal or plinth that bears a statue, and which is raised from the substructure supporting it (typically roofs or corniches), is some ... [...More Info...] [...Related Items...] OR: [Wikipedia] [Google] [Baidu] |
Bracket (architecture)
A bracket is a structural or decorative architectural element that projects from a wall, usually to carry weight and sometimes to "strengthen an angle". It can be made of wood, stone, plaster, metal, or other media. A corbel or console are types of brackets. In mechanical engineering a bracket is any intermediate component for fixing one part to another, usually larger, part. What makes a bracket a bracket is that it is intermediate between the two and fixes the one to the other. Brackets vary widely in shape, but a prototypical bracket is the L-shaped metal piece that attaches a shelf (the smaller component) to a wall (the larger component): its vertical arm is fixed to one (usually large) element, and its horizontal arm protrudes outwards and holds another (usually small) element. This shelf bracket is effectively the same as the architectural bracket: a vertical arm mounted on the wall, and a horizontal arm projecting outwards for another element to be attached on top of it ... [...More Info...] [...Related Items...] OR: [Wikipedia] [Google] [Baidu] |
Cornice
In architecture, a cornice (from the Italian ''cornice'' meaning "ledge") is generally any horizontal decorative Moulding (decorative), moulding that crowns a building or furniture element—for example, the cornice over a door or window, around the top edge of a pedestal, or along the top of an interior wall. A simple cornice may be formed with a crown, as in crown moulding atop an interior wall or above kitchen cabinets or a bookcase. A projecting cornice on a building has the function of throwing rainwater free of its walls. In residential building practice, this function is handled by projecting gable ends, roof eaves, and rain gutter, gutters. However, house eaves may also be called "cornices" if they are finished with decorative moulding. In this sense, while most cornices are also eaves (overhanging the sides of the building), not all eaves are usually considered cornices. Eaves are primarily functional and not necessarily decorative, while cornices have a decorative a ... [...More Info...] [...Related Items...] OR: [Wikipedia] [Google] [Baidu] |








