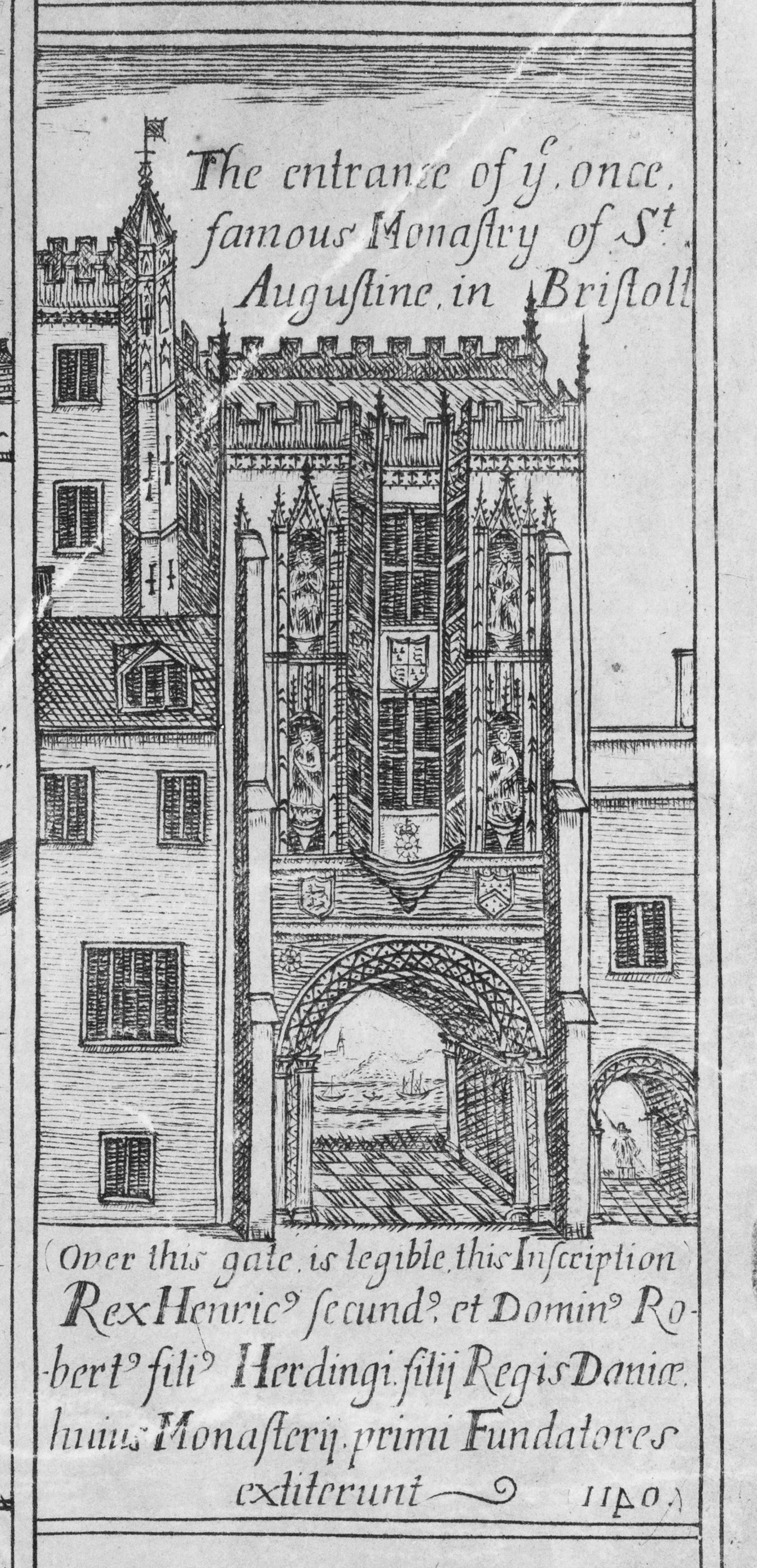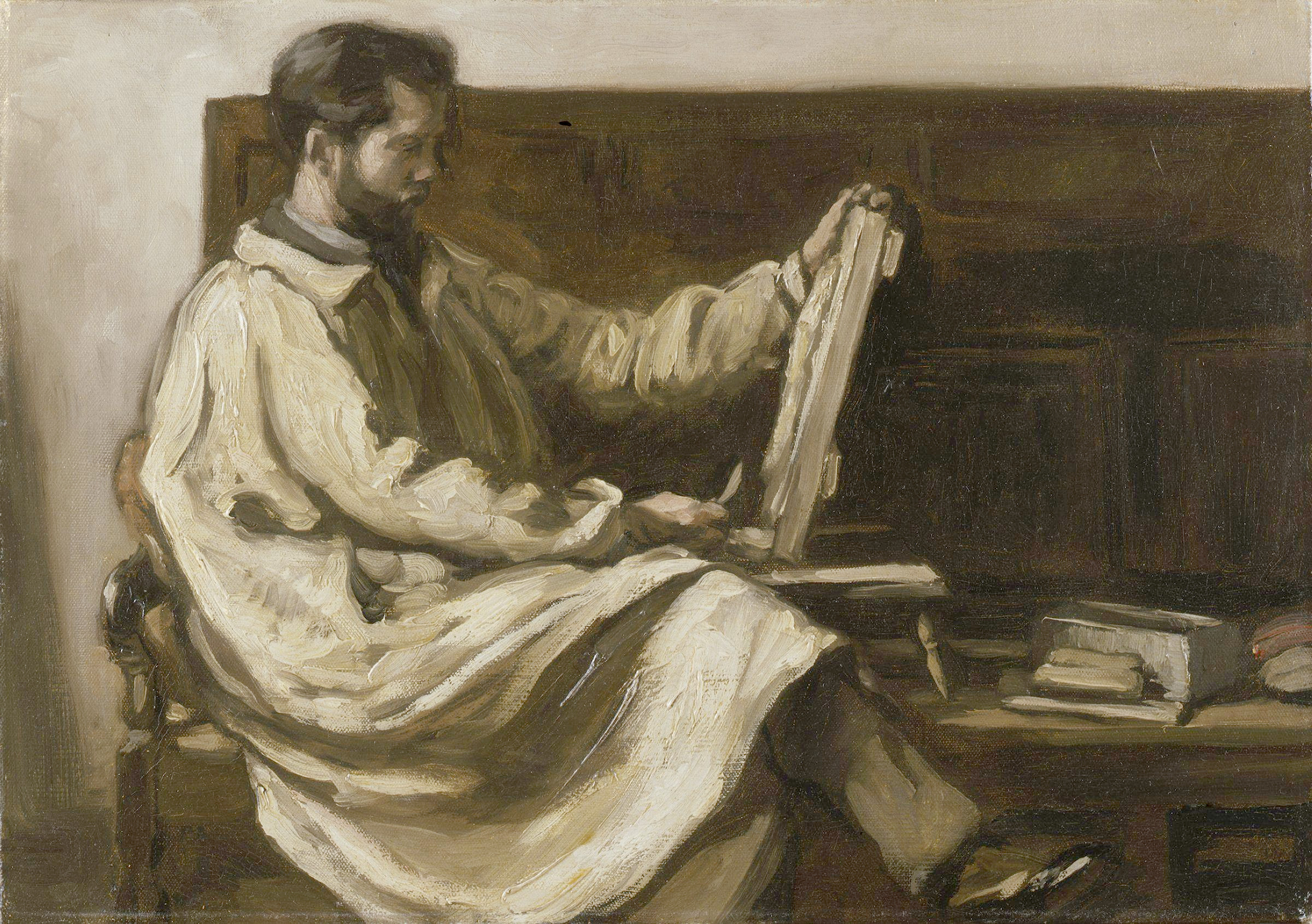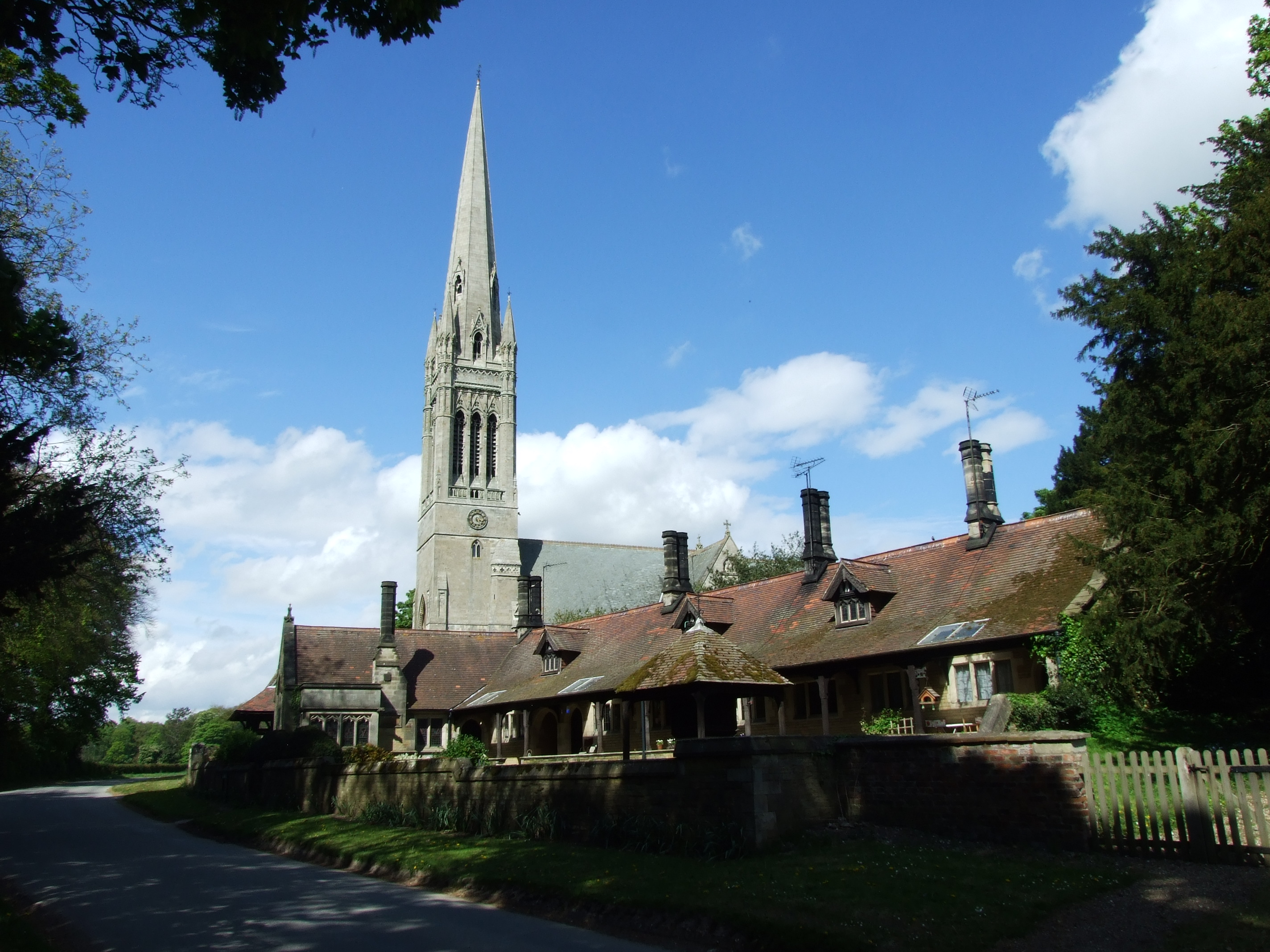|
Great Gatehouse, Bristol
The Great Gatehouse (), also known as the Abbey Gatehouse, is a historic building on the south side of College Green in Bristol, England. Its earliest parts date back to around 1170. It was the gatehouse for St Augustine's Abbey, which was the precursor of Bristol Cathedral. The gatehouse stands to the cathedral's west, and to its own west it is abutted by the Bristol Central Library building. The library's architectural design incorporated many of the gatehouse's features. The sculptural decorations on the archways of the gatehouse contain early examples of the use of pointed arches in England. The gatehouse has been designated by Historic England as a Grade I listed building. History St Augustine's Abbey was founded in 1140. The earliest parts of the gatehouse were built by around 1170, as the main entrance of the monastic precinct, giving access to its courtyard. The gatehouse was one of a number of the abbey's monastic buildings which survived the Dissolution of the M ... [...More Info...] [...Related Items...] OR: [Wikipedia] [Google] [Baidu] |
Bristol
Bristol () is a City status in the United Kingdom, cathedral city, unitary authority area and ceremonial county in South West England, the most populous city in the region. Built around the River Avon, Bristol, River Avon, it is bordered by the ceremonial counties of Gloucestershire to the north and Somerset to the south. The county is in the West of England combined authority area, which includes the Greater Bristol area (List of urban areas in the United Kingdom, eleventh most populous urban area in the United Kingdom) and nearby places such as Bath, Somerset, Bath. Bristol is the second largest city in Southern England, after the capital London. Iron Age hillforts and Roman villas were built near the confluence of the rivers River Frome, Bristol, Frome and Avon. Bristol received a royal charter in 1155 and was historic counties of England, historically divided between Gloucestershire and Somerset until 1373 when it became a county corporate. From the 13th to the 18th centur ... [...More Info...] [...Related Items...] OR: [Wikipedia] [Google] [Baidu] |
Postern
A postern is a secondary door or gate in a fortification such as a city wall or castle curtain wall. Posterns were often placed in concealed locations, allowing inconspicuous entrance and exit. In the event of a siege, a postern could act as a sally port, allowing defenders to make a sortie on the besiegers. Placed in a less exposed, less visible location, they were usually relatively small, and therefore easily defensible.Van Emden, Wolgang. "Castle in Medieval French Literature", ''The Medieval Castle: Romance and Reality'' (Kathryn L. Reyerson, Faye Powe, eds.) U of Minnesota Press, 1991, p.17 Tactical use Posterns were one of the essen ...[...More Info...] [...Related Items...] OR: [Wikipedia] [Google] [Baidu] |
Tudor Revival Architecture
Tudor Revival architecture, also known as mock Tudor in the UK, first manifested in domestic architecture in the United Kingdom in the latter half of the 19th century. Based on revival of aspects that were perceived as Tudor architecture, in reality it usually took the style of English vernacular architecture of the Middle Ages that had survived into the Tudor period. The style later became an influence elsewhere, especially the British colonies. For example, in New Zealand, the architect Francis Petre adapted the style for the local climate. In Singapore, then a British colony, architects such as Regent Alfred John Bidwell pioneered what became known as the Black and White House. The earliest examples of the style originate with the works of such eminent architects as Norman Shaw and George Devey, in what at the time was considered Neo-Tudor design. Tudorbethan is a subset of Tudor Revival architecture that eliminated some of the more complex aspects of Jacobethan in fa ... [...More Info...] [...Related Items...] OR: [Wikipedia] [Google] [Baidu] |
Charles Holden
Charles Henry Holden (12 May 1875 – 1 May 1960) was an English architect best known for designing many London Underground stations during the 1920s and 1930s, the Underground Electric Railways Company of London's headquarters at 55 Broadway, for the University of London's Senate House and for Bristol Central Library. He created many war cemeteries in Belgium and northern France for the Imperial War Graves Commission. After working and training in Bolton and Manchester, Holden moved to London. His early buildings were influenced by the Arts and Crafts Movement, but for most of his career he championed an unadorned style based on simplified forms and massing that was free of what he considered to be unnecessary decorative detailing. Holden believed strongly that architectural designs should be dictated by buildings' intended functions. After the First World War, he increasingly simplified his style and his designs became pared-down and modernist, influenced by European arc ... [...More Info...] [...Related Items...] OR: [Wikipedia] [Google] [Baidu] |
John Loughborough Pearson
John Loughborough Pearson (5 July 1817 – 11 December 1897) was a British Gothic Revival architect renowned for his work on churches and cathedrals. Pearson revived and practised largely the art of vaulting, and acquired in it a proficiency unrivalled in his generation. He worked on at least 210 ecclesiastical buildings in England alone in a career spanning 54 years. Early life and education Pearson was born in Brussels on 5 July 1817. He was the son of William Pearson, etcher, of Durham, and was brought up there. At the age of fourteen, he was articled to Ignatius Bonomi, architect, of Durham, whose clergy clientele helped stimulate Pearson's long association with religious architecture, particularly of the Gothic style. Pearson moved to London, where he became a pupil of Philip Hardwick (1792–1870), architect of the Euston Arch and Lincoln's Inn. He lived in central London at 13 Mansfield Street (where a blue plaque commemorates him). He was awarded the RIBA R ... [...More Info...] [...Related Items...] OR: [Wikipedia] [Google] [Baidu] |
Parapet
A parapet is a barrier that is an upward extension of a wall at the edge of a roof, terrace, balcony, walkway or other structure. The word comes ultimately from the Italian ''parapetto'' (''parare'' 'to cover/defend' and ''petto'' 'chest/breast'). Where extending above a roof, a parapet may simply be the portion of an exterior wall that continues above the edge line of the roof surface, or may be a continuation of a vertical feature beneath the roof such as a fire wall or party wall. Parapets were originally used to defend buildings from military attack, but today they are primarily used as guard rails, to conceal rooftop equipment, reduce wind loads on the roof, and to prevent the spread of fires. Parapet types Parapets may be plain, embattled, perforated or panelled, which are not mutually exclusive terms. *Plain parapets are upward extensions of the wall, sometimes with a coping at the top and corbel below. *Embattled parapets may be panelled, but are pierced, if not ... [...More Info...] [...Related Items...] OR: [Wikipedia] [Google] [Baidu] |
Transom (architectural)
In architecture, a transom is a transverse horizontal structural beam or bar, or a crosspiece separating a door from a window above it. This contrasts with a mullion, a vertical structural member. Transom or transom window is also the customary American English, U.S. word used for a transom light, the window over this crosspiece. In British English, Britain, the transom light is usually referred to as a fanlight, often with a semi-circular shape, especially when the window is segmented like the slats of a folding hand fan. A prominent example of this is at the main entrance of 10 Downing Street, the official residence of the Prime Minister of the United Kingdom. History In Gothic architecture, early Gothic Church (building), ecclesiastical work, transoms are found only in belfry (architecture), belfry unglazed windows or spire lights, where they were deemed necessary to strengthen the mullions in the absence of the iron wiktionary:stay, stay bars, which in glazed windows served a ... [...More Info...] [...Related Items...] OR: [Wikipedia] [Google] [Baidu] |
Mullion
A mullion is a vertical element that forms a division between units of a window or screen, or is used decoratively. It is also often used as a division between double doors. When dividing adjacent window units its primary purpose is a rigid support to the glazing of the window. Its secondary purpose is to provide structural support to an arch or lintel above the window opening. Horizontal elements separating the head of a door from a window above are called transoms. History Stone mullions were used in Armenian, Saxon and Islamic architecture prior to the 10th century. They became a common and fashionable architectural feature across Europe in Romanesque architecture, with paired windows divided by a mullion, set beneath a single arch. The same structural form was used for open arcades as well as windows, and is found in galleries and cloisters. In Gothic architecture, windows became larger and arrangements of multiple mullions and openings were used, both for structure and ... [...More Info...] [...Related Items...] OR: [Wikipedia] [Google] [Baidu] |
Oriel Window
An oriel window is a form of bay window which protrudes from the main wall of a building but does not reach to the ground. Supported by corbels, bracket (architecture), brackets, or similar cantilevers, an oriel window generally projects from an upper floor, but is also sometimes used on the ground floor. Etymology According to the ''Oxford English Dictionary'', the term ''oriel'' is derived from Anglo-Norman language, Anglo-Norman ' and Late Latin ', both meaning "gallery" or "porch", perhaps from Classical Latin ' ("curtain"). History Oriel windows became popular in the 15th century. They allowed more sunlight into a room compared to conventional flat windows, and were therefore popular in northern countries such as England. They also could increase the usable space in a house without changing the footprint of the building. Oriel windows are seen in Islamic architecture, Arab architecture in the form of mashrabiya and in Turkish are known as ''şahnişin'' or ''cumba''. ... [...More Info...] [...Related Items...] OR: [Wikipedia] [Google] [Baidu] |
Chapter House
A chapter house or chapterhouse is a building or room that is part of a cathedral, monastery or collegiate church in which meetings are held. When attached to a cathedral, the cathedral chapter meets there. In monasteries, the whole community often met there daily for readings and to hear the abbot or senior monks talk. When attached to a collegiate church, the dean (religion), dean, prebendary, prebendaries and canon (priest), canons of the college meet there. The rooms may also be used for other meetings of various sorts; in medieval times monarchs on tour in their territory would often take them over for their meetings and audiences. Synods, ecclesiastical courts and similar meetings often took place in chapter houses. Design When part of a monastery, the chapter house is generally located on the eastern wing of the cloister, which is next to the church. Since many cathedrals in England were originally monastic foundations, this is a common arrangement there also. Else ... [...More Info...] [...Related Items...] OR: [Wikipedia] [Google] [Baidu] |
Arcade (architecture)
An arcade is a succession of contiguous arches, with each arch supported by a colonnade of columns or Pier (architecture), piers. Exterior arcades are designed to provide a sheltered walkway for pedestrians; they include many loggias, but here arches are not an essential element. An arcade may feature arches on both sides of the walkway. Alternatively, a blind arcade superimposes arcading against a solid wall. Blind arcades are a feature of Romanesque architecture that influenced Gothic architecture. In the Gothic architectural tradition, the arcade can be located in the interior, in the lowest part of the wall of the nave, supporting the triforium and the clerestory in a cathedral, or on the exterior, in which they are usually part of the walkways that surround the courtyard and cloisters. A different, related meaning is "a covered passage with shops on one or both sides". Many medieval open arcades housed shops or stalls, either in the arcaded space itself, or set into the mai ... [...More Info...] [...Related Items...] OR: [Wikipedia] [Google] [Baidu] |
Rib Vault
A rib vault or ribbed vault is an architectural feature for covering a wide space, such as a church nave, composed of a framework of crossed or diagonal arched ribs. Variations were used in Roman architecture, Byzantine architecture, Islamic architecture, Romanesque architecture, and especially Gothic architecture. Thin stone panels fill the space between the ribs. This greatly reduced the weight and thus the outward thrust of the vault. The ribs transmit the load downward and outward to specific points, usually rows of columns or piers. This feature allowed architects of Gothic cathedrals to make higher and thinner walls and much larger windows. It is a type of arcuated, or arched, vault in which the severies, or panels in the bays of the vault's underside are separated from one another by ribs which conceal the groins, or the intersections of the panels. Rib vaults are, like groin vaults, formed from two or three intersecting barrel vaults; the ribs conceal the junction o ... [...More Info...] [...Related Items...] OR: [Wikipedia] [Google] [Baidu] |







