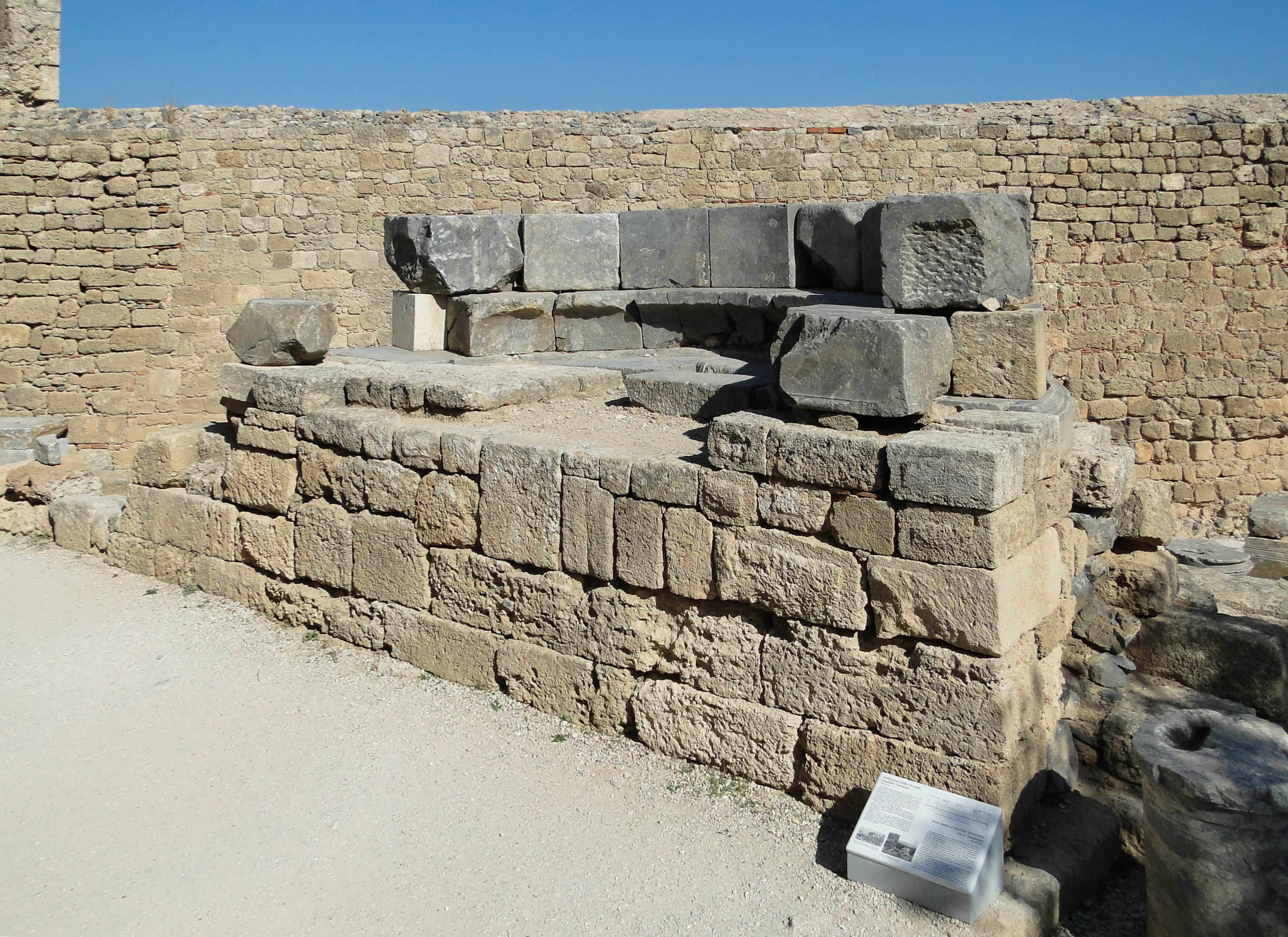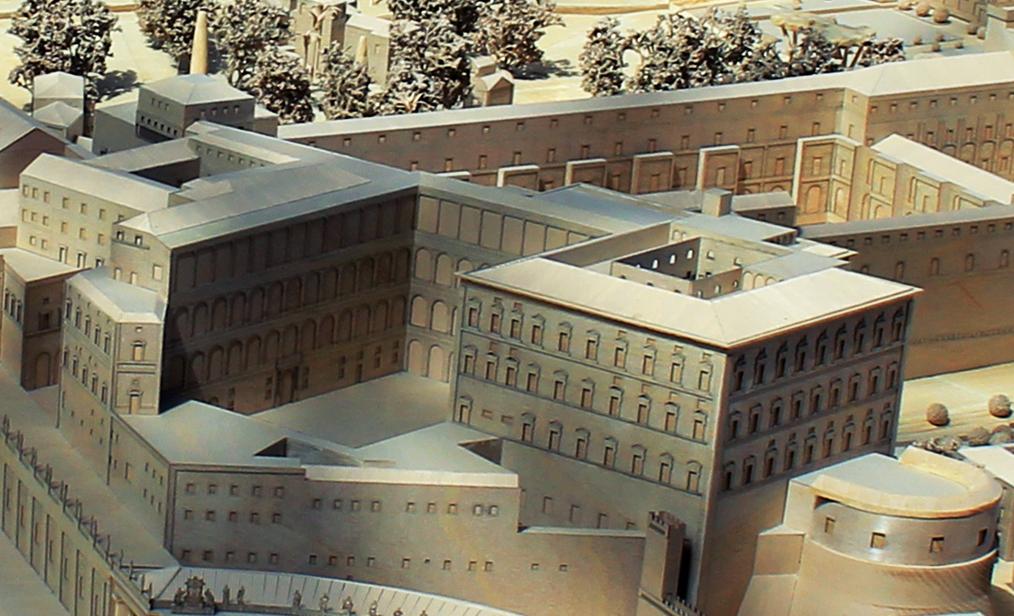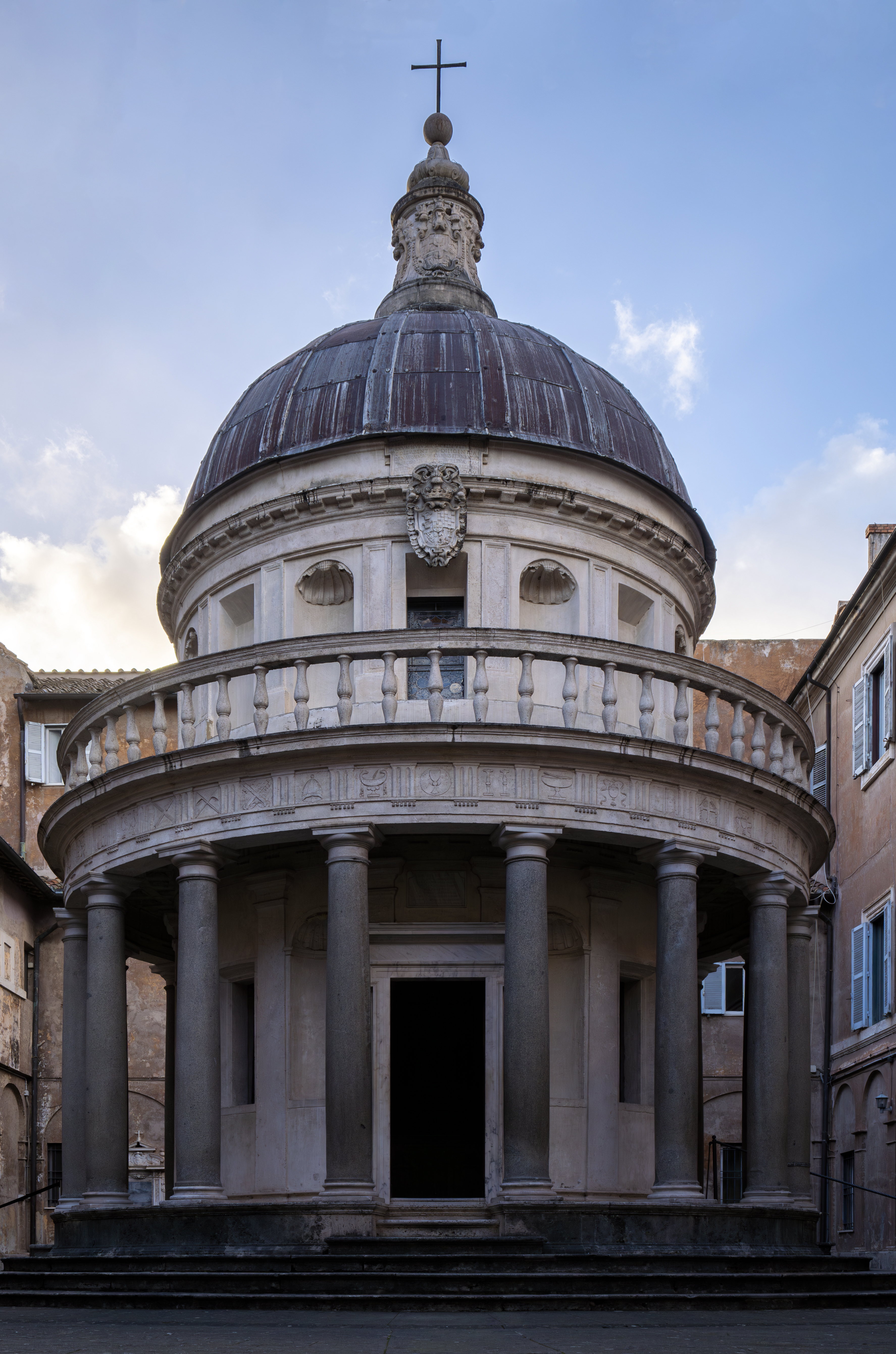|
Exedra
An exedra (: exedras or exedrae) is a semicircular architecture, architectural recess or platform, sometimes crowned by a semi-dome, and either set into a building's façade or free-standing. The original Greek word ''ἐξέδρα'' ('a seat out of doors') was applied to a room that opened onto a stoa, ringed with curved high-backed stone benches, a suitable place for conversation. An exedra may also be expressed by a curved break in a colonnade, perhaps with a semicircular seat. The exedra would typically have an apse, apsidal podium that supported the stone bench. The free-standing (open air) exedra, often supporting bronze portrait sculpture, is a familiar Hellenistic structure, characteristically sited along shrine, sacred ways or in open places in sanctuaries, such as at Delos or Epidaurus. Some Hellenistic exedras were built in relation to a city's agora, as in Priene. Monument architects have also used this free-standing style in modern times. Rise The exedra achieved pa ... [...More Info...] [...Related Items...] OR: [Wikipedia] [Google] [Baidu] |
Exedra Of Pamphilidas 01
An exedra (: exedras or exedrae) is a semicircular architectural recess or platform, sometimes crowned by a semi-dome, and either set into a building's façade or free-standing. The original Greek word ''ἐξέδρα'' ('a seat out of doors') was applied to a room that opened onto a stoa, ringed with curved high-backed stone benches, a suitable place for conversation. An exedra may also be expressed by a curved break in a colonnade, perhaps with a semicircular seat. The exedra would typically have an apsidal podium that supported the stone bench. The free-standing (open air) exedra, often supporting bronze portrait sculpture, is a familiar Hellenistic structure, characteristically sited along sacred ways or in open places in sanctuaries, such as at Delos or Epidaurus. Some Hellenistic exedras were built in relation to a city's agora, as in Priene. Monument architects have also used this free-standing style in modern times. Rise The exedra achieved particular popularity in ancie ... [...More Info...] [...Related Items...] OR: [Wikipedia] [Google] [Baidu] |
Mihrab
''Mihrab'' (, ', pl. ') is a niche in the wall of a mosque that indicates the ''qibla'', the direction of the Kaaba in Mecca towards which Muslims should face when praying. The wall in which a ''mihrab'' appears is thus the "''qibla'' wall". The '' minbar'', which is the raised platform from which an imam (leader of prayer) addresses the congregation, is located to the right of the ''mihrab''. Etymology The origin of the word ''miḥrāb'' is complicated, and multiple explanations have been proposed by different sources and scholars. It may come from Old South Arabian (possibly Sabaic) ''mḥrb'' meaning a certain part of a palace, as well as "part of a temple where ''tḥrb'' (a certain type of visions) is obtained," from the root word ''ḥrb'' "to perform a certain religious ritual (which is compared to combat or fighting and described as an overnight retreat) in the ''mḥrb'' of the temple." It may also possibly be related to Ethiopic ''məkʷrab'' "temple, sanctua ... [...More Info...] [...Related Items...] OR: [Wikipedia] [Google] [Baidu] |
Cortile Del Belvedere
The (Belvedere Courtyard or Belvedere Court) was a major architectural work of the High Renaissance at the Vatican Palace in Rome. Designed by Donato Bramante from 1505 onward, its concept and details reverberated in courtyard design, formalized piazzas and garden plans throughout Western Europe. Conceived as a single enclosed space, the long Belvedere court connected the Vatican Palace with the Villa Belvedere in a series of terraces connected by stairs, and was contained on its sides by narrow wings. Bramante did not see the work completed, and before the end of the sixteenth century it had been irretrievably altered by a building across the court, dividing it into two separate courtyards. Early history and Bramante's design Innocent VIII began construction of the Villa Belvedere on the high ground overlooking old St Peter's Basilica, in 1484. Here, where the breezes could tame the Roman summer, he had the Florentine architect Antonio del Pollaiuolo, design and complete by 14 ... [...More Info...] [...Related Items...] OR: [Wikipedia] [Google] [Baidu] |
Peristyle
In ancient Ancient Greek architecture, Greek and Ancient Roman architecture, Roman architecture, a peristyle (; ) is a continuous porch formed by a row of columns surrounding the perimeter of a building or a courtyard. ''Tetrastoön'' () is a rarely used archaic term for this feature. The peristyle in a Greek temple is a ''peristasis (architecture), peristasis'' (). In the Christian Church architecture, ecclesiastical architecture that developed from the Roman basilica, a courtyard peristyle and its garden came to be known as a cloister. Etymology The Greek word περίστυλον ''perístylon'' is composed of περί ''peri'', "around" or "surrounded", and στῦλος ''stylos'', "column" or "pillar", together meaning "surrounded by columns/pillars". It was Latinised into synonyms ''peristylum'' and ''peristylium''. In Greek architecture A peristyle was mostly used as a courtyard in Ancient Greece, but in the homes of people who were in the upper class or if they owned s ... [...More Info...] [...Related Items...] OR: [Wikipedia] [Google] [Baidu] |
Baroque Architecture
Baroque architecture is a highly decorative and theatrical style which appeared in Italy in the late 16th century and gradually spread across Europe. It was originally introduced by the Catholic Church, particularly by the Jesuits, as a means to combat the Reformation and the Protestantism, Protestant church with a new architecture that inspired surprise and awe. It reached its peak in the High Baroque (1625–1675), when it was used in churches and palaces in Italy, Spain, Portugal, France, Bavaria and Austria. In the Late Baroque period (1675–1750), it reached as far as Russia, the Ottoman Baroque architecture, Ottoman Empire and the Spanish colonization of the Americas, Spanish and Portuguese colonization of the Americas, Portuguese colonies in Latin America. In about 1730, an even more elaborately decorative variant called Rococo appeared and flourished in Central Europe. Baroque architects took the basic elements of Renaissance architecture, including domes and colonnades, ... [...More Info...] [...Related Items...] OR: [Wikipedia] [Google] [Baidu] |
Apostolic Palace
The Apostolic Palace is the official residence of the Pope, the head of the Catholic Church, located in Vatican City. It is also known as the Papal Palace, the Palace of the Vatican and the Vatican Palace. The Vatican itself refers to the building as the Palace of Sixtus V, in honor of Pope Sixtus V, who built most of the present form of the palace. The building contains the papal apartments, various offices of the Catholic Church and the Holy See, private and public chapels, the Vatican Museums, and the Vatican Library, including the Sistine Chapel, Raphael Rooms, and the Borgia Apartments. The modern tourist can see these last and other parts of the palace, but other parts, such as the Sala Regia (Vatican), Sala Regia (Regal Room) and Cappella Paolina, had long been closed to tourists, though the Sala Regia allowed occasional tourism by 2019. The Scala Regia (Vatican), Scala Regia (Regal Staircase) can be viewed from one end and used to enter the Sala Regia. The Cappella Paoli ... [...More Info...] [...Related Items...] OR: [Wikipedia] [Google] [Baidu] |
Donato Bramante
Donato Bramante (1444 – 11 April 1514), born as Donato di Pascuccio d'Antonio and also known as Bramante Lazzari, was an Italian architect and painter. He introduced Renaissance architecture to Milan and the High Renaissance style to Rome, where his plan for St. Peter's Basilica formed the basis of the design executed by Michelangelo. His Tempietto (San Pietro in Montorio) marked the beginning of the High Renaissance in Rome (1502) when Pope Julius II appointed him to build a sanctuary over the spot where Peter was martyred. Life Urbino Bramante was born under the name Donato d'Augnolo, Donato di Pascuccio d'Antonio, or Donato Pascuccio d'Antonio in Fermignano near Urbino. Here, in 1467, Luciano Laurana was adding to the Palazzo Ducale an arcaded courtyard and other Renaissance features to Federico da Montefeltro's ducal palace. Bramante's architecture has eclipsed his painting skills: he knew the painters Melozzo da Forlì and Piero della Francesca well, who were ... [...More Info...] [...Related Items...] OR: [Wikipedia] [Google] [Baidu] |
Dome
A dome () is an architectural element similar to the hollow upper half of a sphere. There is significant overlap with the term cupola, which may also refer to a dome or a structure on top of a dome. The precise definition of a dome has been a matter of controversy and there are a wide variety of forms and specialized terms to describe them. A dome can rest directly upon a Rotunda (architecture), rotunda wall, a Tholobate, drum, or a system of squinches or pendentives used to accommodate the transition in shape from a rectangular or square space to the round or polygonal base of the dome. The dome's apex may be closed or may be open in the form of an Oculus (architecture), oculus, which may itself be covered with a roof lantern and cupola. Domes have a long architectural lineage that extends back into prehistory. Domes were built in ancient Mesopotamia, and they have been found in Persian architecture, Persian, Ancient Greek architecture, Hellenistic, Ancient Roman architecture, ... [...More Info...] [...Related Items...] OR: [Wikipedia] [Google] [Baidu] |
Scallop
Scallop () is a common name that encompasses various species of marine bivalve molluscs in the taxonomic family Pectinidae, the scallops. However, the common name "scallop" is also sometimes applied to species in other closely related families within the superfamily Pectinoidea, which also includes the thorny oysters. Scallops are a cosmopolitan family of bivalves found in all of the world's oceans, although never in fresh water. They are one of the very few groups of bivalves to be primarily "free-living", with many species capable of rapidly swimming short distances and even migrating some distance across the ocean floor. A small minority of scallop species live cemented to rocky substrates as adults, while others attach themselves to stationary or rooted objects such as seagrass at some point in their lives by means of a filament they secrete called a byssal thread. The majority of species, however, live recumbent on sandy substrates, and when they sense the presence ... [...More Info...] [...Related Items...] OR: [Wikipedia] [Google] [Baidu] |
Semi-dome
In architecture, a semi-dome (or half-dome) is a half dome that covers a semi-circular area in a building. Architecture Semi-domes are a common feature of apses in Ancient Roman and traditional church architecture, and in mosques and iwans in Islamic architecture. A semi-dome, or the whole apse, may also be called a conch after the scallop shell often carved as decoration of the semi-dome (all shells were conches in Ancient Greek), though this is usually used for subsidiary semi-domes, rather than the one over the main apse. Small semi-domes have been often decorated in a shell shape from ancient times, as in Piero della Francesca's ''Throned Madonna with saints and Federigo da Montefeltro'', and the example in the gallery below. Islamic examples may use muqarnas decorative corbelling, while in Late Antique, Byzantine and medieval church architecture the semi-dome is the classic location for a focal mosaic, or later fresco. Found in many Ancient Greek exedras, the semi-dome bec ... [...More Info...] [...Related Items...] OR: [Wikipedia] [Google] [Baidu] |
Eastern Orthodox Church
The Eastern Orthodox Church, officially the Orthodox Catholic Church, and also called the Greek Orthodox Church or simply the Orthodox Church, is List of Christian denominations by number of members, one of the three major doctrinal and jurisdictional groups of Christianity, with approximately 230 million baptised members. It operates as a Communion (Christian), communion of autocephalous churches, each governed by its Bishop (Orthodox Church), bishops via local Holy Synod, synods. The church has no central doctrinal or governmental authority analogous to the pope of the Catholic Church. Nevertheless, the Ecumenical Patriarch of Constantinople is recognised by them as ''primus inter pares'' (), a title held by the patriarch of Rome prior to 1054. As one of the oldest surviving religious institutions in the world, the Eastern Orthodox Church has played an especially prominent role in the history and culture of Eastern Europe, Eastern and Southeastern Europe. Since 2018, the ... [...More Info...] [...Related Items...] OR: [Wikipedia] [Google] [Baidu] |
Romanesque Architecture
Romanesque architecture is an architectural style of medieval Europe that was predominant in the 11th and 12th centuries. The style eventually developed into the Gothic style with the shape of the arches providing a simple distinction: the Romanesque is characterized by semicircular arches, while the Gothic is marked by the pointed arches. The Romanesque emerged nearly simultaneously in multiple countries of Western Europe; its examples can be found across the continent, making it the first pan-European architectural style since Imperial Roman architecture. Similarly to Gothic, the name of the style was transferred onto the contemporary Romanesque art. Combining features of ancient Roman and Byzantine buildings and other local traditions, Romanesque architecture is known by its massive quality, thick walls, round arches, sturdy pillars, barrel vaults, large towers and decorative arcading. Each building has clearly defined forms, frequently of very regular, symmetrical ... [...More Info...] [...Related Items...] OR: [Wikipedia] [Google] [Baidu] |






