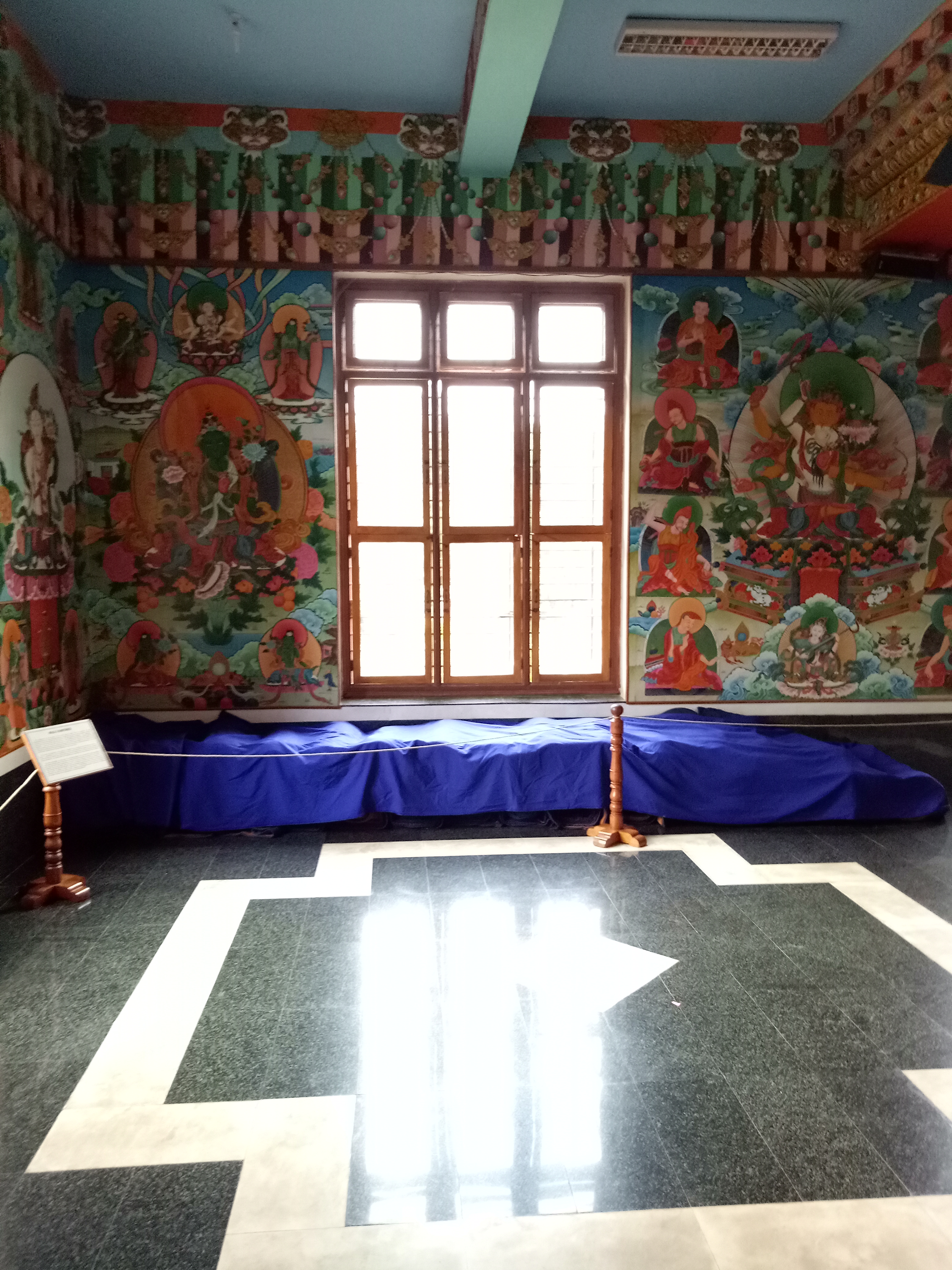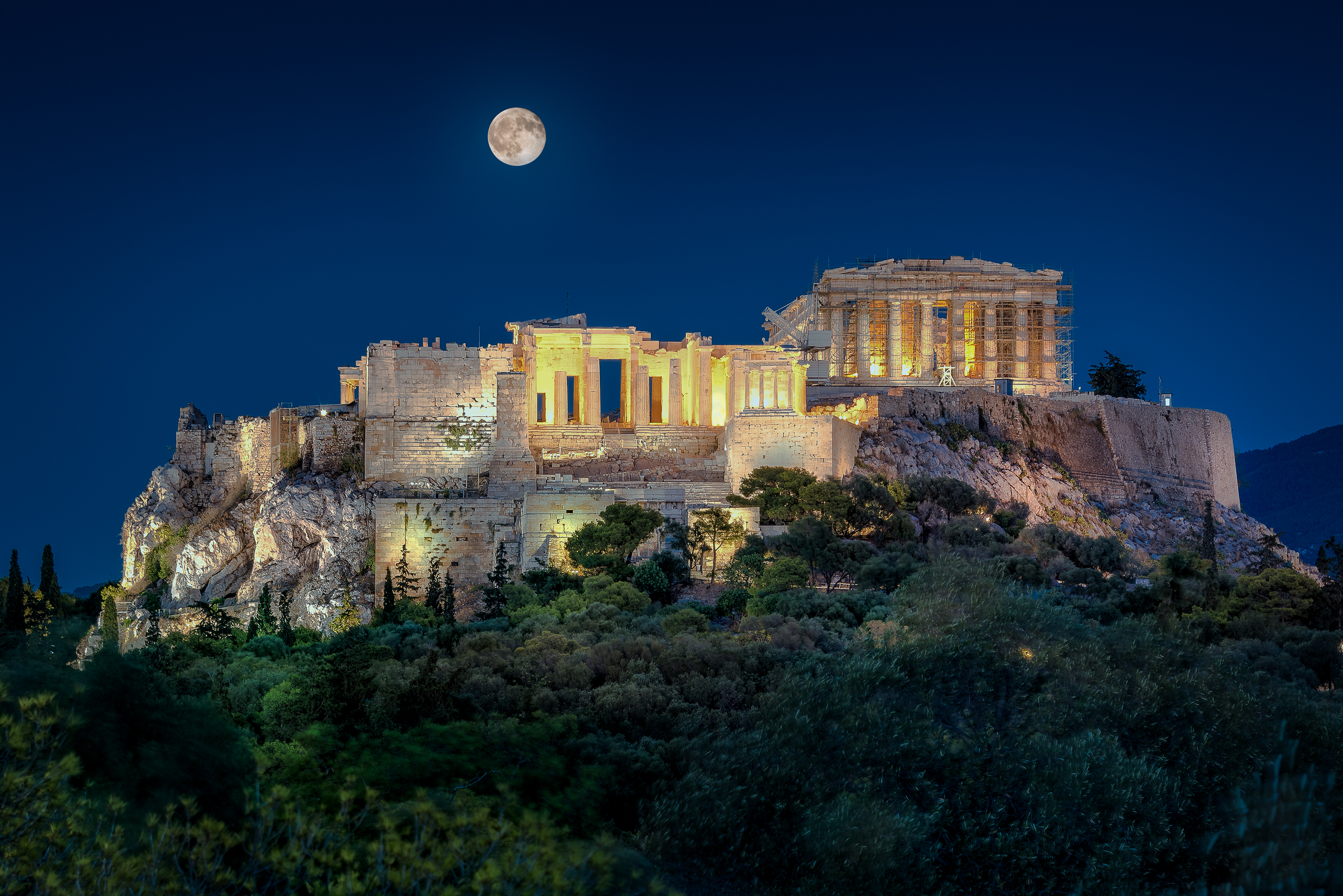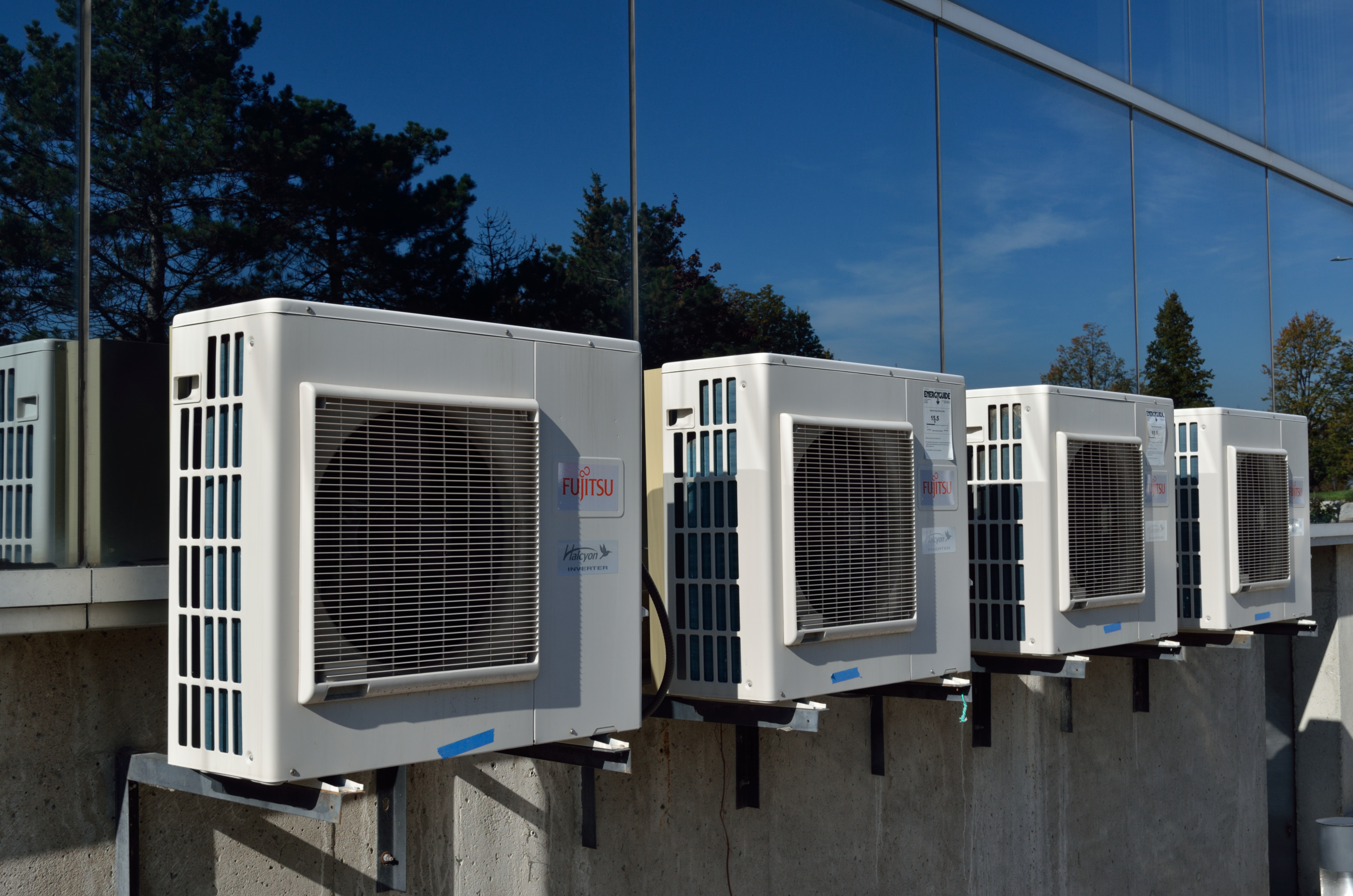|
Deep Plan
A deep plan building is a building in which the horizontal distance between exterior walls is many times greater than the floor to floor height. Deep plan buildings make more efficient use of site area. They also cost less to build per unit floor area because of their smaller wall to floor area ratio. Deep plan buildings introduce complications for light and ventilation penetration that are relatively easily solved for single story buildings (for example using sawtooth roofs) but usually necessitate artificial lighting and air conditioning Air conditioning, often abbreviated as A/C (US) or air con (UK), is the process of removing heat from an enclosed space to achieve a more comfortable interior temperature, and in some cases, also controlling the humidity of internal air. Air c ... or ventilation if over one story. References Building {{Architecture-stub ... [...More Info...] [...Related Items...] OR: [Wikipedia] [Google] [Baidu] |
Building
A building or edifice is an enclosed Structure#Load-bearing, structure with a roof, walls and window, windows, usually standing permanently in one place, such as a house or factory. Buildings come in a variety of sizes, shapes, and functions, and have been adapted throughout history for numerous factors, from building materials available, to weather conditions, land prices, ground conditions, specific uses, monument, prestige, and aesthetic reasons. To better understand the concept, see ''Nonbuilding structure'' for contrast. Buildings serve several societal needs – occupancy, primarily as shelter from weather, security, living space, privacy, to store belongings, and to comfortably live and work. A building as a shelter represents a physical separation of the :Human habitats, human habitat (a place of comfort and safety) from the ''outside'' (a place that may be harsh and harmful at times). buildings have been objects or canvasses of much architecture, artistic expression. ... [...More Info...] [...Related Items...] OR: [Wikipedia] [Google] [Baidu] |
Wall
A wall is a structure and a surface that defines an area; carries a load; provides security, shelter, or soundproofing; or serves a decorative purpose. There are various types of walls, including border barriers between countries, brick walls, defensive walls in fortifications, and retaining walls that hold back dirt, stone, water, or noise. Walls can also be found in buildings, where they support roofs, floors, and ceilings, enclose spaces, and provide shelter and security. The construction of walls can be categorized into framed walls and mass-walls. Framed walls transfer the load to the foundation through posts, columns, or studs and typically consist of structural elements, insulation, and finish elements. Mass-walls are made of solid materials such as masonry, concrete, adobe, or rammed earth. Walls may also house utilities like electrical wiring or plumbing and must conform to local building and fire codes. Walls have historically served defensive purp ... [...More Info...] [...Related Items...] OR: [Wikipedia] [Google] [Baidu] |
Floor
A floor is the bottom surface of a room or vehicle. Floors vary from wikt:hovel, simple dirt in a cave to many layered surfaces made with modern technology. Floors may be stone, wood, bamboo, metal or any other material that can support the expected load. The levels of a building are often referred to as floors, although sometimes referred to as storeys. Floors typically consist of a subfloor for support and a floor covering used to give a good walking surface. In modern buildings the subfloor often has electrical wiring, plumbing, and other services built in. As floors must meet many needs, some essential to safety, floors are built to strict building codes in some regions. Special floor structures Where a special floor structure like a floating floor is laid upon another floor, both may be called subfloors. Special floor structures are used for a number of purposes: * Balcony, a platform projecting from a wall * Floating floor, normally for noise or vibration reductio ... [...More Info...] [...Related Items...] OR: [Wikipedia] [Google] [Baidu] |
Light
Light, visible light, or visible radiation is electromagnetic radiation that can be visual perception, perceived by the human eye. Visible light spans the visible spectrum and is usually defined as having wavelengths in the range of 400–700 nanometres (nm), corresponding to frequency, frequencies of 750–420 terahertz (unit), terahertz. The visible band sits adjacent to the infrared (with longer wavelengths and lower frequencies) and the ultraviolet (with shorter wavelengths and higher frequencies), called collectively ''optical radiation''. In physics, the term "light" may refer more broadly to electromagnetic radiation of any wavelength, whether visible or not. In this sense, gamma rays, X-rays, microwaves and radio waves are also light. The primary properties of light are intensity (physics), intensity, propagation direction, frequency or wavelength spectrum, and polarization (waves), polarization. Its speed of light, speed in vacuum, , is one of the fundamental physi ... [...More Info...] [...Related Items...] OR: [Wikipedia] [Google] [Baidu] |
Ventilation (architecture)
Ventilation is the intentional introduction of outdoor air into a space. Ventilation is mainly used to control indoor air quality by diluting and displacing indoor effluents and pollutants. It can also be used to control indoor temperature, humidity, and air motion to benefit thermal comfort, satisfaction with other aspects of the indoor environment, or other objectives. The intentional introduction of outdoor air is usually categorized as either mechanical ventilation, natural ventilation, or mixed-mode ventilation. * Mechanical ventilation is the intentional fan-driven flow of outdoor air into and/or out from a building. Mechanical ventilation systems may include supply fans (which push outdoor air into a building), Exhaust ventilation systems, exhaust fans (which draw air out of a building and thereby cause equal ventilation flow into a building), or a combination of both (called balanced ventilation if it neither pressurizes nor depressurizes the inside air, or only slightly ... [...More Info...] [...Related Items...] OR: [Wikipedia] [Google] [Baidu] |
Floor
A floor is the bottom surface of a room or vehicle. Floors vary from wikt:hovel, simple dirt in a cave to many layered surfaces made with modern technology. Floors may be stone, wood, bamboo, metal or any other material that can support the expected load. The levels of a building are often referred to as floors, although sometimes referred to as storeys. Floors typically consist of a subfloor for support and a floor covering used to give a good walking surface. In modern buildings the subfloor often has electrical wiring, plumbing, and other services built in. As floors must meet many needs, some essential to safety, floors are built to strict building codes in some regions. Special floor structures Where a special floor structure like a floating floor is laid upon another floor, both may be called subfloors. Special floor structures are used for a number of purposes: * Balcony, a platform projecting from a wall * Floating floor, normally for noise or vibration reductio ... [...More Info...] [...Related Items...] OR: [Wikipedia] [Google] [Baidu] |
Saw-tooth Roof
A saw-tooth roof is a roof comprising a series of ridges with dual pitches either side. The steeper surfaces are glazed to admit daylight and face away from the equator to shield workers and machinery from direct sunlight. This kind of roof admits natural light into a deep plan building or factory. It was therefore most commonly built during the Machine Age from the mid-nineteenth century to the mid-twentieth, when electrification of factories was not yet common. Many factories of the era had little or no electrical wiring; their main power sources for the machinery were often steam engines driving line shafting, and the lighting was chiefly via daylighting through the windows. Work done at night, when necessary, was typically lit by oil lamps and candles, but many factories closed for the night. Their norm of an early working day (for example, 6 a.m. to 4 p.m.) was not merely a tradition but a functional decision based on this reliance on daylighting. The same was true of ... [...More Info...] [...Related Items...] OR: [Wikipedia] [Google] [Baidu] |
Lighting
Lighting or illumination is the deliberate use of light to achieve practical or aesthetic effects. Lighting includes the use of both artificial light sources like lamps and light fixtures, as well as natural illumination by capturing daylight. Daylighting (architecture), Daylighting (using windows, skylights, or Architectural light shelf, light shelves) is sometimes used as the main source of light during daytime in buildings. This can save energy in place of using artificial lighting, which represents a major component of energy consumption in buildings. Proper lighting can enhance task performance, improve the appearance of an area, or have positive psychological effects on occupants. Indoor lighting is usually accomplished using light fixtures, and is a key part of interior design. Lighting can also be an intrinsic component of landscaping, landscape projects. History With the Control of fire by early humans, discovery of fire, the earliest form of artificial lighting used ... [...More Info...] [...Related Items...] OR: [Wikipedia] [Google] [Baidu] |
Air Conditioning
Air conditioning, often abbreviated as A/C (US) or air con (UK), is the process of removing heat from an enclosed space to achieve a more comfortable interior temperature, and in some cases, also controlling the humidity of internal air. Air conditioning can be achieved using a mechanical 'air conditioner' or through other methods, such as passive cooling and ventilative cooling. Air conditioning is a member of a family of systems and techniques that provide Heating, ventilation, and air conditioning, heating, ventilation, and air conditioning (HVAC). Heat pumps are similar in many ways to air conditioners but use a reversing valve, allowing them to both heat and cool an enclosed space. Air conditioners, which typically use vapor-compression refrigeration, range in size from small units used in vehicles or single rooms to massive units that can cool large buildings. Air source heat pumps, which can be used for heating as well as cooling, are becoming increasingly common in cool ... [...More Info...] [...Related Items...] OR: [Wikipedia] [Google] [Baidu] |





