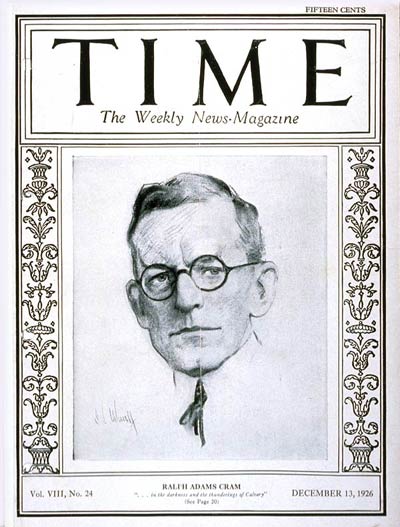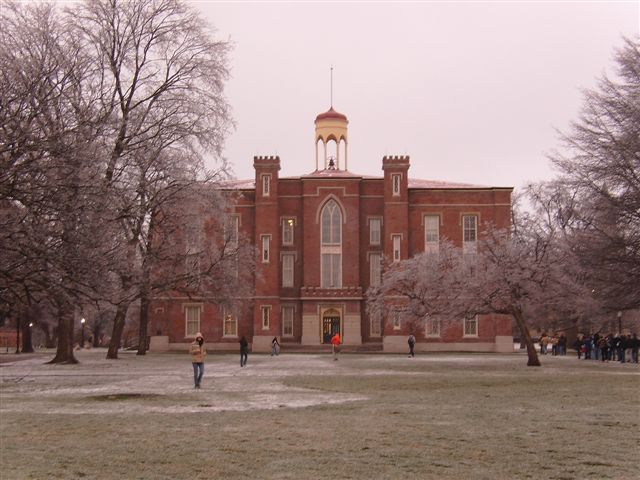|
Collegiate Gothic In North America
Collegiate Gothic is an architectural style subgenre of Gothic Revival architecture, popular in the late-19th and early-20th centuries for college and high school buildings in the United States and Canada, and to a certain extent Europe. A form of historicist architecture, it took its inspiration from English Tudor and Gothic buildings. It has returned in the 21st century in the form of prominent new buildings at schools and universities including Princeton and Yale. Ralph Adams Cram, arguably the leading Gothic Revival architect and theoretician in the early 20th century, wrote about the appeal of the Gothic for educational facilities in his book ''Gothic Quest:'' "Through architecture and its allied arts we have the power to bend men and sway them as few have who depended on the spoken word. It is for us, as part of our duty as our highest privilege to act...for spreading what is true." History Beginnings Gothic Revival architecture was used for American college buil ... [...More Info...] [...Related Items...] OR: [Wikipedia] [Google] [Baidu] |
Cornell West Campus Dormitories
Cornell University is a Private Ivy League university, private Statutory college, statutory Land-grant university, land-grant research university based in Ithaca, New York. It is a member of the Ivy League. Founded in 1865 by Ezra Cornell and Andrew Dickson White, Cornell was founded with the intention to teach and make contributions in all fields of knowledge—from the classics to the sciences, and from the theoretical to the applied. These ideals, unconventional for the time, are captured in Cornell's founding principle, a popular 1868 quotation from founder Ezra Cornell: "I would found an institution where any person can find instruction in any study." Cornell is ranked among the top global universities. The university is organized into seven Undergraduate education, undergraduate colleges and seven graduate school, graduate divisions at its main Ithaca campus, with each college and division defining its specific admission standards and academic programs in near autonomy ... [...More Info...] [...Related Items...] OR: [Wikipedia] [Google] [Baidu] |
Ralph Adams Cram
Ralph Adams Cram (December 16, 1863 – September 22, 1942) was a prolific and influential American architect of collegiate and ecclesiastical buildings, often in the Gothic Revival style. Cram & Ferguson and Cram, Goodhue & Ferguson are partnerships in which he worked. Cram was a fellow of the American Institute of Architects. Early life Cram was born on December 16, 1863, at Hampton Falls, New Hampshire, to William Augustine and Sarah Elizabeth Cram. He was educated at Augusta, Hampton Falls, Westford Academy, which he entered in 1875, and Phillips Exeter Academy. At age 18, Cram moved to Boston in 1881 and worked for five years in the architectural office of Rotch & Tilden, after which he left for Rome to study classical architecture. From 1885 to 1887, he was art critic for the ''Boston Transcript''. During an 1887 Christmas Eve mass in Rome, he had a dramatic conversion experience. For the rest of his life, he practiced as a fervent Anglo-Catholic who identified as high-ch ... [...More Info...] [...Related Items...] OR: [Wikipedia] [Google] [Baidu] |
Old Main, Knox College
Old Main is the oldest building on the campus of Knox College in Galesburg, Illinois. Completed in 1857, it is a distinctive Gothic Tudor design of Swedish architect Charles Ulricson. It was designated a National Historic Landmark in 1961 as one of the few surviving sites to host one of the famous 1858 Lincoln–Douglas debates. The building underwent a major restoration in the 1930s, which modernized its interior and restored its exterior.. Description and history Old Main is located on the north side of the Knox College campus, south of South Street between Alumni Hall and George Davis Hall. It is a three-story masonry structure, built out of brick with limestone and concrete trim. It is designed in part to resemble England's Hampton Court Palace, with a pair of projecting polygonal towers topped by crenellated parapets flanking its main entrance. The entrance is itself in a projecting section, in a rounded-arch opening set beneath a tall Gothic-arched window. Lim ... [...More Info...] [...Related Items...] OR: [Wikipedia] [Google] [Baidu] |
Charles Ulricson
Charles L. Ulricson (1816, Stockholm, Sweden – 1887, Peoria, Illinois) was a Swedish-born American architect, who practiced in Peoria, Illinois. He is best known for designing Old Main (1856–57) – the principal building at Knox College, Galesburg, Illinois – now a National Historic Landmark. Biography The son of Carl Ulricson, architect to the Swedish crown, he graduated from the Royal Institute of Architects in Stockholm.. Following his father's death, he emigrated to the United States in 1835, initially settling in New York City. He was employed by the architect Alexander Jackson Davis for about four years, where he worked on University Hall (1833–37, demolished 1890) for New York University. Searching for a place to set up his own practice, he traveled through the American South before settling in Peoria, Illinois, about 1844. Ulricson established a successful practice in Peoria, designing and often acting as contractor for commercial buildings and ... [...More Info...] [...Related Items...] OR: [Wikipedia] [Google] [Baidu] |



