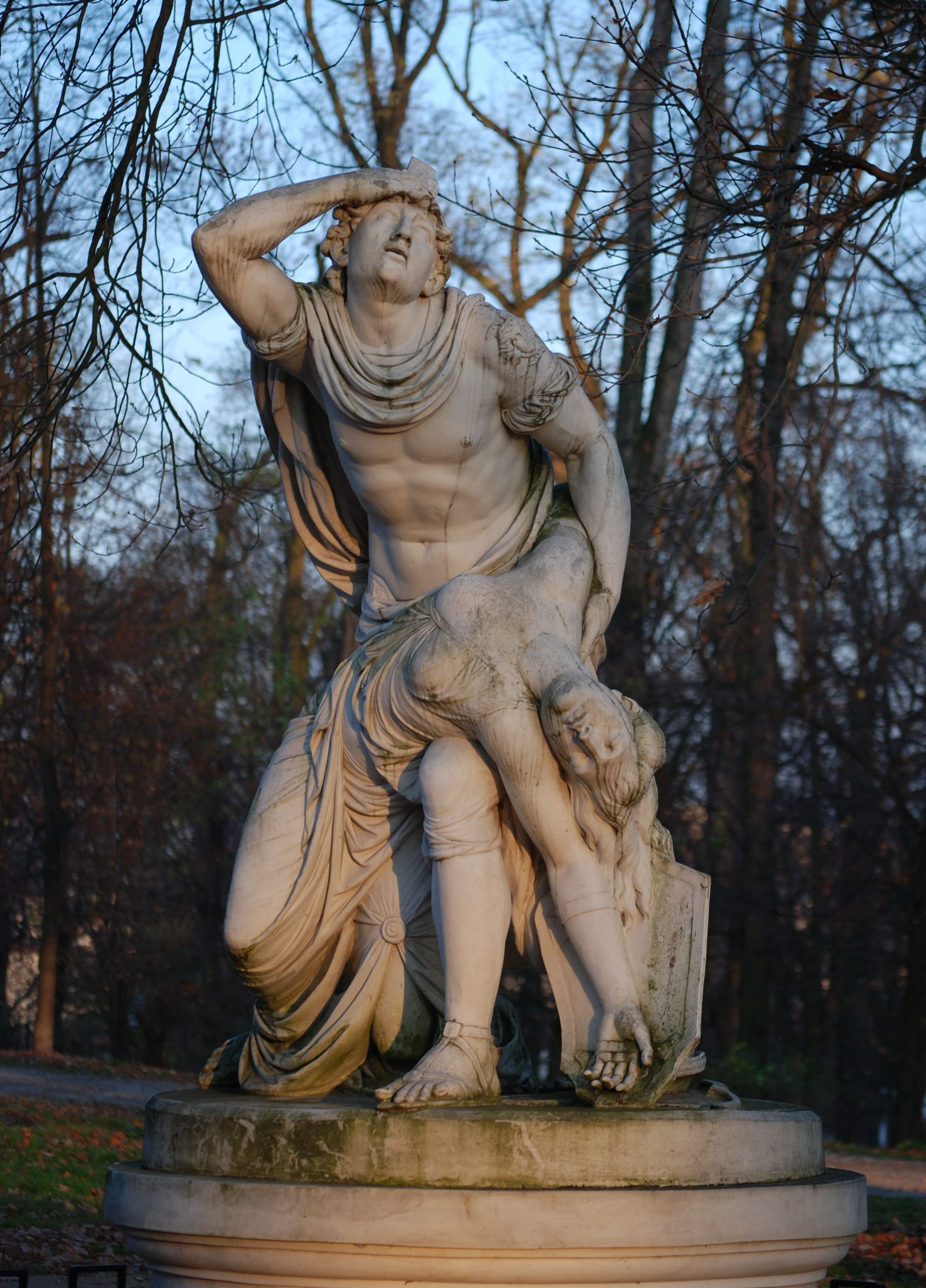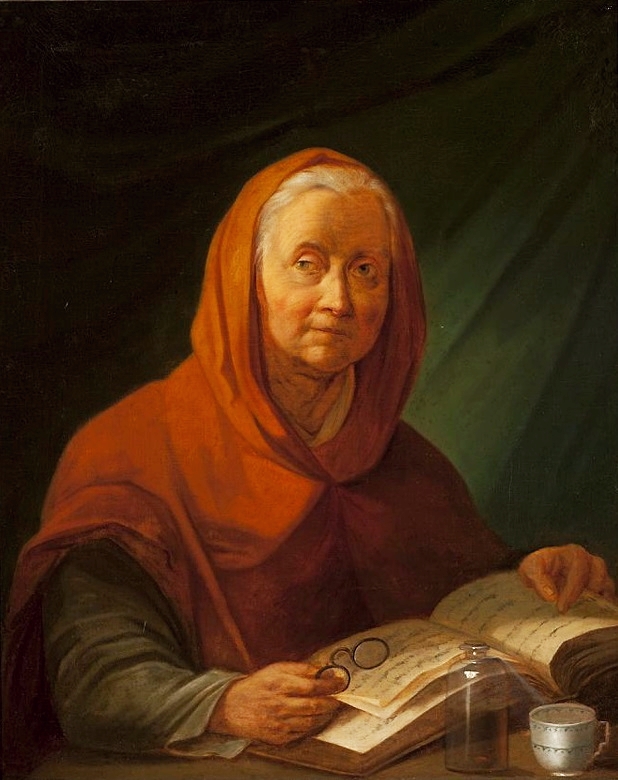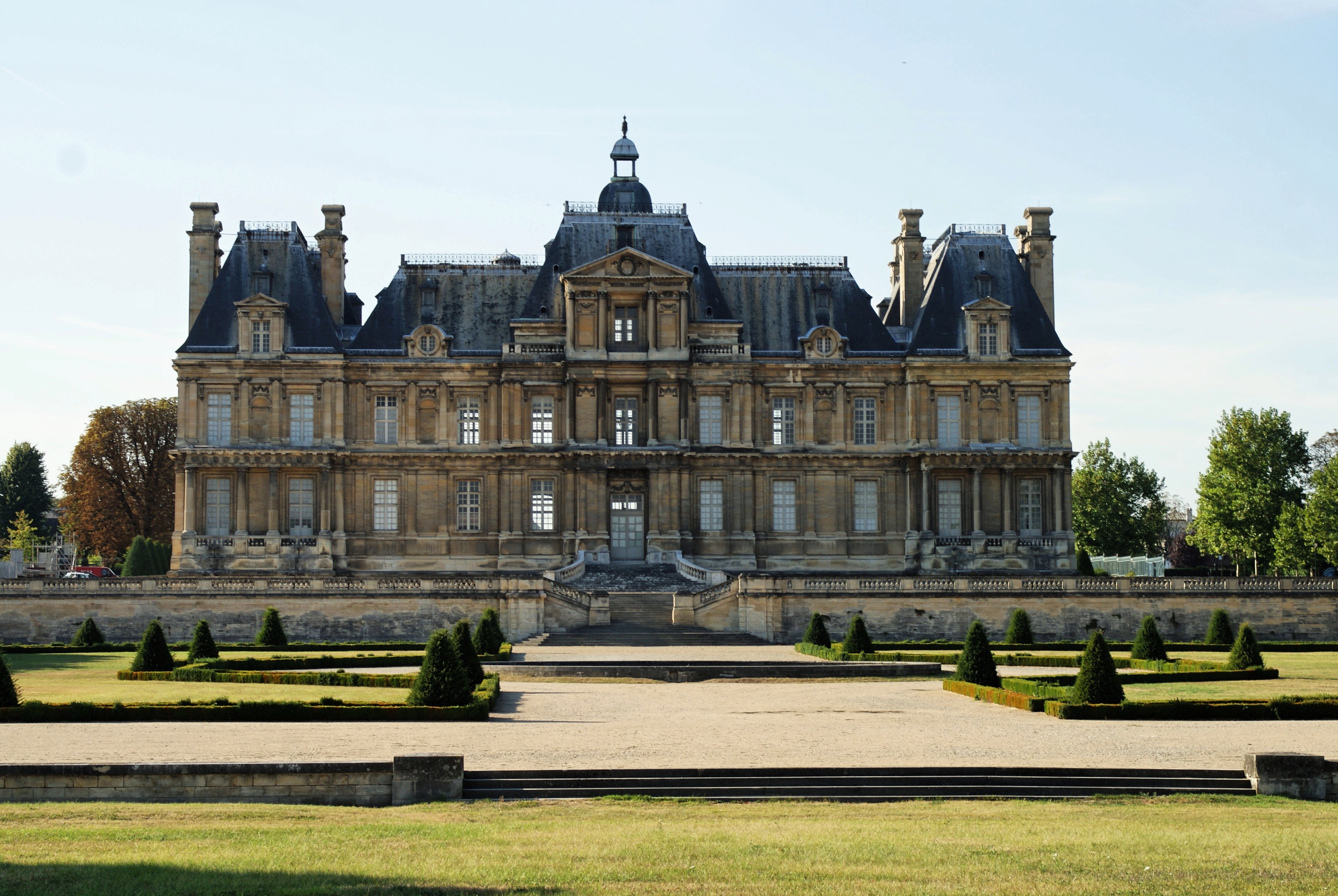|
Czartoryski Palace (Puławy)
The Czartoryski Palace () is a palace in the town of Pulawy, Poland, whose origins date back to the second half of the 17th century and are related to the history of the magnate families: the House of Lubomirski, Lubomirski, House of Sieniawski, Sieniawski and, above all, the Czartoryski family. History It was first built between 1671 and 1679 by Stanisław Herakliusz Lubomirski to designs by the Dutch architect Tylman van Gameren. This complex included a garden. The town had passed to the Sieniawski family by 1706, when the palace and its surroundings were destroyed by Swedish troops during the Great Northern War. Reconstruction began under Elżbieta Sieniawska in 1722. Soon afterwards Maria Zofia Czartoryska married August Aleksander Czartoryski and between 1731 and 1736 they built a new Rococo palace on the site, to designs by Jan Zygmunt Deybel. The Beginnings (17th century) This Baroque semi-defensive palace was first built in Puławy between 1671–1679 by the Grand Marsha ... [...More Info...] [...Related Items...] OR: [Wikipedia] [Google] [Baidu] |
Puławy
Puławy (, also written Pulawy) is a city in eastern Poland, in Lesser Poland's Lublin Voivodeship, at the confluence of the Vistula and Kurówka River, Kurówka Rivers. Puławy is the capital of Puławy County. The city's 2019 population was Census in Poland, estimated at 47,417. Its coat of arms is based on Coat of arms of Lithuania, Pogonia. Puławy was first mentioned in documents of the 15th century. At that time it was spelled ''Pollavy'', its name probably coming from a Vistula River Ford (crossing), ford located nearby. The town is a local center of science, industry and tourism, together with nearby Nałęczów and Kazimierz Dolny. Puławy is home to Poland's first permanent museum and is a Vistula River port. The town has two bridges and four rail stations, and serves as a road junction. Nearby Dęblin has a military airport. Location and transport Puławy lies in the western part of Lublin Voivodeship, at the edge of the picturesque Lesser Polish Gorge of the Vistul ... [...More Info...] [...Related Items...] OR: [Wikipedia] [Google] [Baidu] |
Rococo
Rococo, less commonly Roccoco ( , ; or ), also known as Late Baroque, is an exceptionally ornamental and dramatic style of architecture, art and decoration which combines asymmetry, scrolling curves, gilding, white and pastel colours, sculpted moulding, and ''trompe-l'œil'' frescoes to create surprise and the illusion of motion and drama. It is often described as the final expression of the Baroque movement. The Rococo style began in France in the 1730s as a reaction against the more formal and geometric Louis XIV style. It was known as the "style Rocaille", or "Rocaille style". It soon spread to other parts of Europe, particularly northern Italy, Austria, southern Germany, Central Europe and Russia. It also came to influence other arts, particularly sculpture, furniture, silverware, glassware, painting, music, theatre, and literature. Although originally a secular style primarily used for interiors of private residences, the Rococo had a spiritual aspect to it which led to ... [...More Info...] [...Related Items...] OR: [Wikipedia] [Google] [Baidu] |
Zygmunt Vogel
Zygmunt Vogel (15 June 1764, Voŭčyn, Wołczyn – 20 April 1826, Warsaw) was a Polish illustrator, educator, and painter in the Classicism, classical style. He was sometimes called ''Ptaszek'' (Polish language, Polish for "Bird"): a reference to his name (which means "bird" in German) and to the many years that he traveled almost continuously. Biography His father was a chef for Prince Michał Fryderyk Czartoryski and died while Zygmunt was still a small child. After that, he and his mother came under the care of the Prince. When he was older, he was sent to Warsaw to study science with the aim of becoming an architect. At the age of sixteen, however, Stanisław Kostka Potocki, Stanisław Potocki (who had just returned from Rome and would later become a prominent art collector) introduced him to the works of Bernardo Bellotto. Vogel decided that he would rather be a cityscape painter. He was admitted to the Royal School of Painting, under the direction of Marcello Baccia ... [...More Info...] [...Related Items...] OR: [Wikipedia] [Google] [Baidu] |
Jean-Pierre Norblin De La Gourdaine
Jean-Pierre Norblin de La Gourdaine (; 15 July 1745 – 23 February 1830) was a French painter, draughtsman, engraver and caricaturist. Born in France, from 1774 to 1796 he resided in Poland. He is considered one of the most important painters of the Enlightenment in Poland. He achieved great success in Poland. Given many commissions from some of the most notable families of the country, he stayed there for many years. His style showed the influence of Antoine Watteau, and combined the Rococo tradition of charming '' fêtes galantes'' and '' fêtes champêtres'' with a panorama of daily life and current political events, captured with journalistic accuracy. He created a gallery of portraits of representatives of all social classes in the last years of the Polish–Lithuanian Commonwealth. Life Born in Misy-sur-Yonne in 1745, Norblin started his career in France, in the early 1760s (his first known works date to 1763). Later he became influenced by Rembrandt and Watteau. Aro ... [...More Info...] [...Related Items...] OR: [Wikipedia] [Google] [Baidu] |
Adam Kazimierz Czartoryski
Prince Adam Kazimierz Czartoryski (1 December 1734 – 19 March 1823) was an influential Polish aristocrat, writer, literary and theater critic, linguist, traveller and statesman. He was a great patron of arts and a candidate for the Polish crown. He was educated in England and after his return to Poland in 1758, he became a member of the Sejm (parliament), Crown General of Podolia and Marshal of General Confederation of Kingdom of Poland. Biography Early life He was the son of Prince August Aleksander Czartoryski, voivode of the Ruthenian Voivodeship, and Maria Zofia Sieniawska. He married Izabela Fleming on 18 November 1761, in Wołczyn, Poland. Political career A member of the '' Familia'', in 1763 he declined to be a candidate for the Polish crown, preferring instead to be a patron of the arts, and withdrawing in favor of Stanisław August Poniatowski. With his wife, Izabela Czartoryska, he created at the Czartoryski Palace in Puławy a major center of Polish i ... [...More Info...] [...Related Items...] OR: [Wikipedia] [Google] [Baidu] |
Izabela Czartoryska
Elżbieta "Izabela" Dorota Czartoryska ( Flemming; 31 March 1745 – 15 July 1835) was a Polish princess, writer, art collector, and prominent figure in the Polish Enlightenment. She was the wife of Adam Kazimierz Czartoryski and a member of the influential '' Familia'' political party. She is also known for having founded Poland's first museum, the Czartoryski Museum, now located in Kraków. Life She was the daughter of Count Georg Detlev von Flemming () and Princess Antonina Czartoryska. On 18 November 1761, in Wołczyn, she married Prince Adam Kazimierz Czartoryski, thus becoming a princess. Her son Adam Jerzy Czartoryski wrote in his memoirs that prior to the marriage, Izabela fell ill with smallpox and that his aunt, Elżbieta Izabela Lubomirska, in horror at the bride's pockmarked face, tried in vain to prevent the marriage to her brother. She was rumored to have had an affair with the Russian ambassador to Poland, Nikolai Vasilyevich Repnin, who was alleg ... [...More Info...] [...Related Items...] OR: [Wikipedia] [Google] [Baidu] |
Age Of Enlightenment
The Age of Enlightenment (also the Age of Reason and the Enlightenment) was a Europe, European Intellect, intellectual and Philosophy, philosophical movement active from the late 17th to early 19th century. Chiefly valuing knowledge gained through rationalism and empiricism, the Enlightenment was concerned with a wide range of social and Politics, political ideals such as natural law, liberty, and progress, toleration and fraternity (philosophy), fraternity, constitutional government, and the formal separation of church and state. The Enlightenment was preceded by and overlapped the Scientific Revolution, which included the work of Johannes Kepler, Galileo Galilei, Francis Bacon, Pierre Gassendi, Christiaan Huygens and Isaac Newton, among others, as well as the philosophy of Descartes, Hobbes, Spinoza, Leibniz, and John Locke. The dating of the period of the beginning of the Enlightenment can be attributed to the publication of René Descartes' ''Discourse on the Method'' in 1 ... [...More Info...] [...Related Items...] OR: [Wikipedia] [Google] [Baidu] |
Czartoryski Residence In Puławy - B
The House of Czartoryski (feminine form: Czartoryska, plural: Czartoryscy; ) is a Polish princely family of Lithuanian- Ruthenian origin, also known as the Familia. The family, which derived their kin from the Gediminids dynasty, by the mid-17th century had split into two branches, based in the Klevan Castle and the Korets Castle, respectively. They used the Czartoryski coat of arms and were a noble family of the Polish–Lithuanian Commonwealth in the 18th century. The Czartoryski and the Potocki were the two most influential aristocratic families of the last decades of the Polish–Lithuanian Commonwealth (1569–1795). History The Czartoryski family is of Lithuanian descent from Ruthenia. Their ancestor, a grandson of Gediminas, the Grand Duke of Lithuania, became known with his baptismal name Constantine ( 1330−1390) - he became a Prince of Chortoryisk in Volhynia.Tęgowski J. ''Który Konstanty — Olgierdowic czy Koriatowic — był przodkiem kniaziów Czartoryskic ... [...More Info...] [...Related Items...] OR: [Wikipedia] [Google] [Baidu] |
Keystone (architecture)
A keystone (or capstone) is the wedge-shaped stone at the apex (geometry), apex of a masonry arch or typically round-shaped one at the apex of a Vault (architecture), vault. In both cases it is the final piece placed during construction and locks all the stones into position, allowing the arch or vault to bear weight. In arches and vaults (such as quasi-domes) keystones are often enlarged beyond the structural requirements and decorated. A variant in domes and crowning vaults is a lantern (architecture), lantern. A portion of the arch surrounding the keystone is called a Crown (arch), crown. Keystones or their suggested form are sometimes placed for decorative effect in the centre of the flat top of doors, recesses and windows, so as to form an upward projection of a lintel, as a hallmark of strength or good architecture. Although a masonry arch or vault cannot be self-supporting until the keystone is placed, the keystone experiences the least stress of any of the voussoirs, ... [...More Info...] [...Related Items...] OR: [Wikipedia] [Google] [Baidu] |
Avant-corps
An ''avant-corps'' ( or , plural , , ), a French term literally meaning "fore-body", is a part of a building, such as a porch or pavilion, that juts out from the ''corps de logis'', often taller than other parts of the building.Curl, James Stevens (2006). ''Oxford Dictionary of Architecture and Landscape Architecture'', 2nd ed., OUP, Oxford and New York, p. 52. . It is common in façades in French Baroque architecture French Baroque architecture, usually called French classicism, was a style of architecture during the reigns of Louis XIII (1610–1643), Louis XIV (1643–1715) and Louis XV (1715–1774). It was preceded by French Renaissance architecture and .... Particularly in German architecture, a corner ''Risalit'' is where two wings meet at right angles. Baroque three-winged constructions often incorporate a median ''Risalit'' in a main hall or a stairwell, such as in Weißenstein Palace and the . Sources ''Much of the text of this article comes from the equivalent ... [...More Info...] [...Related Items...] OR: [Wikipedia] [Google] [Baidu] |
Attic (architecture)
In classical architecture, the term attic refers to a storey or a parapet above the cornice of a classical façade. The decoration of the topmost part of a building was particularly important in ancient Greek architecture and this came to be seen as typifying the ''Attica'' style, the earliest example known being that of the monument of Thrasyllus in Athens. It was largely employed in Ancient Rome, where their triumphal arches utilized it for inscriptions or for bas-relief sculpture. It was used also to increase the height of enclosure walls such as those of the Forum of Nerva. By the Italian revivalists it was utilized as a complete storey, pierced with windows, as found in City of Vicenza and the Palladian Villas of the Veneto, Andrea Palladio's work in Vicenza and in Greenwich Hospital, London. One well-known large attic surmounts the entablature of St. Peter's Basilica, which measures in height. Decorated attics with pinnacles are often associated with the Late Renaissance ... [...More Info...] [...Related Items...] OR: [Wikipedia] [Google] [Baidu] |
Terrace (building)
A terrace is an external, raised, open, flat area in either a landscape (such as a park or garden) near a building, or as a roof terrace on a flat roof. Ground terraces Terraces are used primarily for leisure activity such as sitting, strolling, or resting.Davies, Nicholas and Jokiniemi, Erkki. ''Dictionary of Architecture and Building Construction''. New York: Routledge, 2008, p. 379. The term often applies to a raised area in front of a monumental building or structure, which is usually reached by a grand staircase and surrounded by a balustrade. A terrace may be supported by an embankment or solid foundation, either natural or man-made.Harris, Cyril M. ''Illustrated Dictionary of Historic Architecture''. New York: Dover Publications, 1977, p. 529. But terraces are always open to the sky and may or may not be paved.Ching, Frank. ''A Visual Dictionary of Architecture''. Hoboken, N.J.: Wiley, 2012, p. 17. History and examples of terraces Agricultural terracing can be trac ... [...More Info...] [...Related Items...] OR: [Wikipedia] [Google] [Baidu] |








