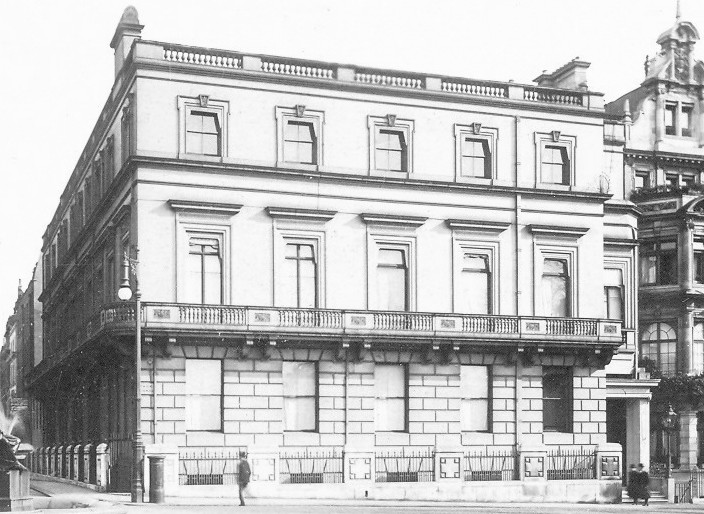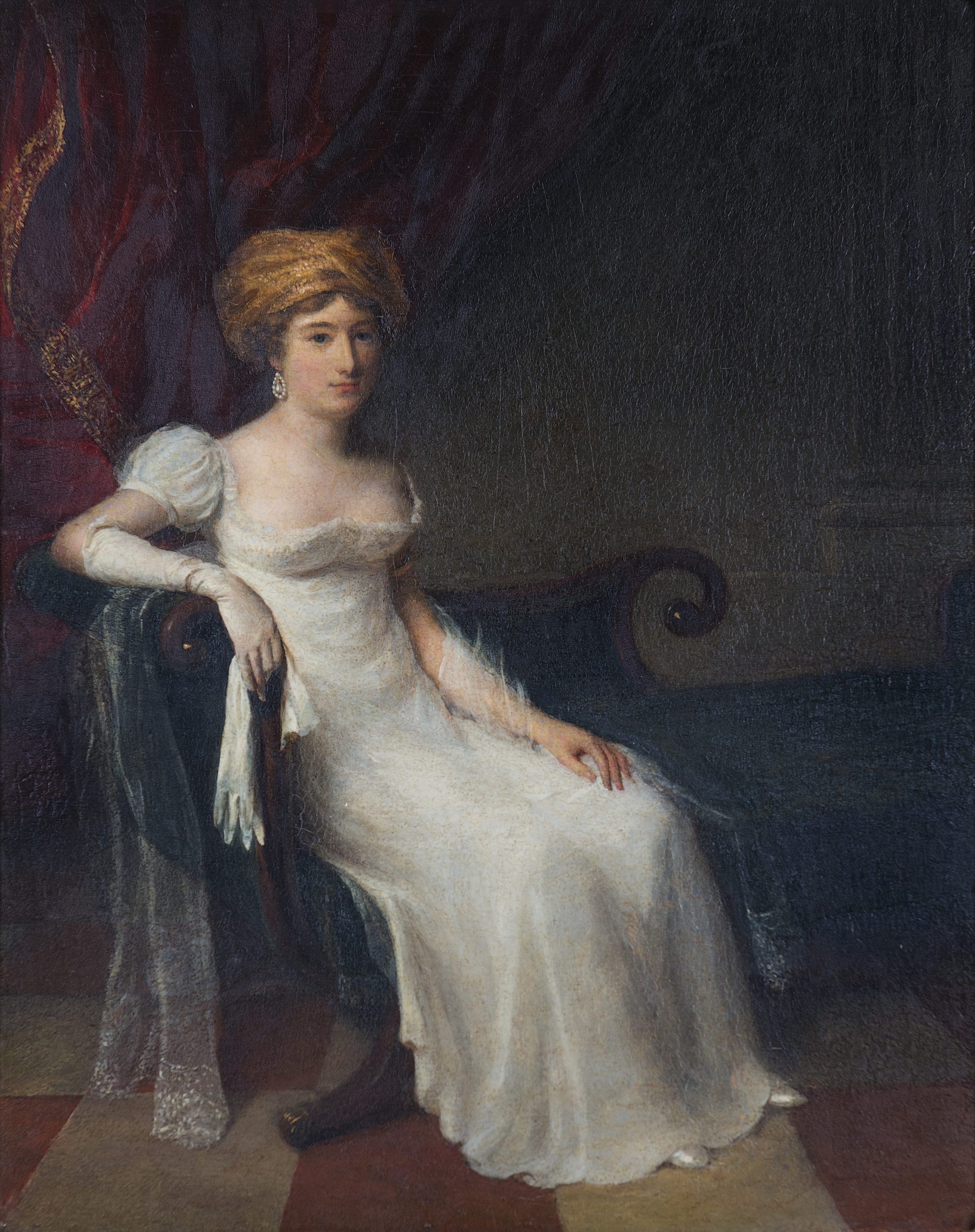|
Benjamin Dean Wyatt
Benjamin Dean Wyatt (1775–1852) was an English architect, part of the Wyatt family. Early life He was the son and pupil of the architect James Wyatt, and the brother of Matthew Cotes Wyatt. Before setting up as an architect in 1809, he joined the Civil Service of the East India Company, working in the office of Lord Wellesley, in Calcutta. Afterwards, in Dublin he was employed as private secretary to Wellesley's brother Arthur, later the Duke of Wellington. In 1811, Wyatt won the competition to rebuild the Theatre Royal, Drury Lane, which had been destroyed by fire in 1809. Construction began in October 1811, and the theatre opened a year later. Wyatt based the design of the auditorium partly on that of the theatre at Bordeaux, which was reputed to have the best acoustics in Europe. In 1813 he published '' Observations on the Design for the Theatre Royal, Drury Lane''. He succeeded his father in the post of Surveyor of the Fabric of Westminster Abbey from 1813 to 1827. The ... [...More Info...] [...Related Items...] OR: [Wikipedia] [Google] [Baidu] |
Apsley House
Apsley House is the London townhouse of the Dukes of Wellington. It stands alone at Hyde Park Corner, on the south-east corner of Hyde Park, facing towards the large traffic roundabout in the centre of which stands the Wellington Arch. It is a Grade I listed building. Designed by Robert Adam in the neoclassical style, the house was built for Lord Apsley in the 1770s. It was purchased by Richard Wellesley, in 1807, and passed to his younger brother Arthur, the 1st duke, in 1817. It was sometimes referred to as Number One, London. It is perhaps the only preserved example of an English aristocratic townhouse from this period. The house is also called the Wellington Museum, its official designation under the Wellington Museum Act 1947. Run by English Heritage, much of the house is open to the public as a museum and art gallery, exhibiting the Wellington Collection, a large collection of paintings, other artworks and memorabilia of the career of the 1st Duke. The 9th Du ... [...More Info...] [...Related Items...] OR: [Wikipedia] [Google] [Baidu] |
Robert Smirke (architect)
Sir Robert Smirke (1 October 1780 – 18 April 1867) was an English architect, one of the leaders of Greek Revival architecture, though he also used other architectural styles (such as Gothic and Tudor). As an attached (i.e. official) architect within the Office of Works, he designed several major public buildings, including the main block and façade of the British Museum and altered or repaired others. He was a pioneer in the use of structural iron and concrete foundations, and was highly respected for his accuracy and professionalism. His advice was often sought in architectural competitions and urban planning, especially later in his life. Background and training Smirke was born in London on 1 October 1780, the second son of the portrait painter Robert Smirke (painter), Robert Smirke; he was one of twelve children.page 73, J. Mordaunt Crook: ''The British Museum A Case-study in Architectural Politics'', 1972, Pelican Books He attended Aspley School, Aspley Guise, Bed ... [...More Info...] [...Related Items...] OR: [Wikipedia] [Google] [Baidu] |
Lancaster House
Lancaster House (originally known as York House and then Stafford House) is a mansion on The Mall, London, The Mall in the St James's district in the West End of London. Adjacent to The Green Park, it is next to Clarence House and St James's Palace, as much of the site was once part of the palace grounds. Initially planned for Prince Frederick, Duke of York and Albany, it was ultimately completed by the Duke of Sutherland, then Marquess of Stafford, as an aristocratic Townhouse (Great Britain), townhouse in the early 19th century, and known for its lavish interiors. Gifted to the government in the early 20th century, it houses the government's wine cellars and was home to the London Museum (1912–1976), London Museum until World War II. Now used for diplomatic receptions and related functions by the Foreign, Commonwealth and Development Office, Foreign Office, it is a historic Grade I listed building, and its interiors are sometimes used in films or television as a stand ... [...More Info...] [...Related Items...] OR: [Wikipedia] [Google] [Baidu] |
Duke Of York Column
The Duke of York Column is a monument in London, England, to Prince Frederick, Duke of York and Albany, Prince Frederick, Duke of York, the second son of King George III. The designer was Benjamin Dean Wyatt. It is sited where a purposefully wide endpoint of Regent Street, known as Waterloo Place and Gardens, meets The Mall (London), The Mall, between the two terraces of Carlton House Terrace and their tree-lined squares. The three very wide flights of steps down to The Mall adjoining are known as the Duke of York Steps. The column was completed in December 1832, and the statue of the Duke of York, by Sir Richard Westmacott, was raised on 10 April 1834. History Prince Frederick, Duke of York and Albany, was the Commander-in-Chief of the Forces, commander-in-chief of the British Army during the French Revolutionary Wars and led the reform of the army into a capable modernised force. The Duke is remembered in the children's nursery rhyme "The Grand Old Duke of York". When he died ... [...More Info...] [...Related Items...] OR: [Wikipedia] [Google] [Baidu] |
Hanover Square, London
Hanover Square is a green square in Mayfair, Westminster, south west of Oxford Circus where Oxford Street meets Regent Street. Six streets converge on the square which include Harewood Place with links to Oxford Street, Princes Street, Hanover Street, Saint George Street, Brook Street and Tenderden Street, linking to Bond Street and Oxford Street. History Development of the land that would become Hanover Square began shortly after the accession of the Elector of Hanover as King George I in 1714. The land was owned by Richard Lumley, 1st Earl of Scarbrough, who was a soldier and statesman best known for his role in the Glorious Revolution. He sold off numerous plots for the building of upmarket town houses and villas. In honour of the coronation of the new English king, the area was named Hanover Square. This reflected the century-long Whig Ascendancy because its name echoed the staunch and predominant support among the British Establishment towards the Hanoverian succession ... [...More Info...] [...Related Items...] OR: [Wikipedia] [Google] [Baidu] |
Oriental Club
The Oriental Club in London is a private members' club that was established in 1824. Charles Graves described it in 1963 as fine in quality as White's but with the space of infinitely larger clubs. It is now located in Stratford Place, near Oxford Street and Bond Street. Based in an elegant building (Stratford House), the Oriental Club is one of the best members’ clubs for those in their 20s. Foundation ''The Asiatic Journal and Monthly Miscellany'' reported in its April 1824, issue:The Asiatic Journal and Monthly Miscellany for April 1824, p. 473 online at books.google.com (accessed 28 January 2008) The founders included the Duke of Wellington and General Sir John Malcolm, [...More Info...] [...Related Items...] OR: [Wikipedia] [Google] [Baidu] |
Londonderry House
Londonderry House was an aristocratic townhouse situated on Park Lane in the Mayfair district of London, England. The mansion served as the London residence of the Marquesses of Londonderry. It remained their London home until 1962. In that year, Londonderry House was sold by the Trustees of the 7th Marquess of Londonderry's Will Trust to a developer who built the "Londonderry Hotel" on the site, not (as is sometimes, erroneously, stated) the Hilton. The Hilton Hotel is on the other side of the street, and had already been opened. COMO Metropolitan London now occupies the site of Londonderry House. History Holderness House, later Londonderry House, was designed by Athenian Stuart for the 4th Earl of Holderness in the period c. 1760–5, with ceilings based on Robert Wood's ''Ruins of Palmyra''. The Earl is thought to have acquired the building next door as well, but at a later date. He subsequently joined the two so that the house became a double-fronted London mansion. T ... [...More Info...] [...Related Items...] OR: [Wikipedia] [Google] [Baidu] |
Philip Wyatt
Philip William Wyatt (5 March 1785 – 1835) was an English architect and member of the Wyatt family. He was the youngest son of the architect James Wyatt and his wife Rachel (Lunn) Wyatt, and a nephew of Samuel Wyatt, cousin to Sir Jeffry Wyatville (born Wyatt). His two major commissions were Conishead Priory (1821–36), a large Gothic Revival mansion in Lancashire and Wynyard Park, County Durham a large Neo-Classical Mansion for the 3rd Marquess of Londonderry 1822–30. His brother Benjamin Dean Wyatt was also an architect and collaborated on some commissions with him, such as the new club house in Hanover Square for the Oriental Club (1827–28), also they were joint architects for Crockford's Club, 50 St James's Street, London (1827)p234, ''The Wyatts An Architectural Dynasty'' by John Martin Robinson 1979, Oxford University Press and Londonderry House (1825–28) demolished 1964. Gallery File:ConisheadPriory.JPG, Conishead Priory File:Wynyard Park.jpg, W ... [...More Info...] [...Related Items...] OR: [Wikipedia] [Google] [Baidu] |
Belvoir Castle
Belvoir Castle ( ) is a faux historic castle and stately home in Leicestershire, England, situated west of the town of Grantham and northeast of Melton Mowbray. A castle was first built on the site immediately after the Norman Conquest of 1066 and has since been rebuilt at least three times. The final building is a grade I listed mock castle, dating from the early 19th century. It is the seat of David Manners, 11th Duke of Rutland (the tiny county of Rutland lies south of Belvoir Castle), whose direct male ancestor inherited it in 1508. The traditional burial place of the Manners family was in the parish church of St Mary the Virgin, Bottesford, situated to the north of the Castle, but since 1825 they have been buried in the ducal mausoleum built next to the Castle in that year, to which their ancient monuments were moved. It remains the private property of the Duke of Rutland but is open to the general public. The castle is situated at the extreme northern corner of the ... [...More Info...] [...Related Items...] OR: [Wikipedia] [Google] [Baidu] |
Howe Browne, 2nd Marquess Of Sligo
Howe Peter Browne, 2nd Marquess of Sligo (18 May 1788, London – 26 January 1845, Tunbridge Wells), was an Anglo-Irish peer and colonial governor, styled Viscount Westport until 1800 and Earl of Altamont from 1800 to 1809. Early life Howe Browne was the son and heir of John Browne, 1st Marquess of Sligo. He was educated at Eton and Jesus College, Cambridge, receiving his MA as Lord Altamont in 1808. During his early years he is reputed to have befriended Thomas De Quincey and Lord Byron. He became Marquess of Sligo in 1809 on the death of his father and was appointed a Knight of the Order of St Patrick on 11 November 1809. In 1812 Browne was charged with "enticing and persuading (a seaman) to desert (the navy)", a charge punishable with the death sentence at its most extreme. Browne was found guilty and sentenced to a £5,000 fine and four months in Newgate prison. In an odd turn of events, during the course of the trial, his mother grew amorous for the Judge Sir William S ... [...More Info...] [...Related Items...] OR: [Wikipedia] [Google] [Baidu] |



