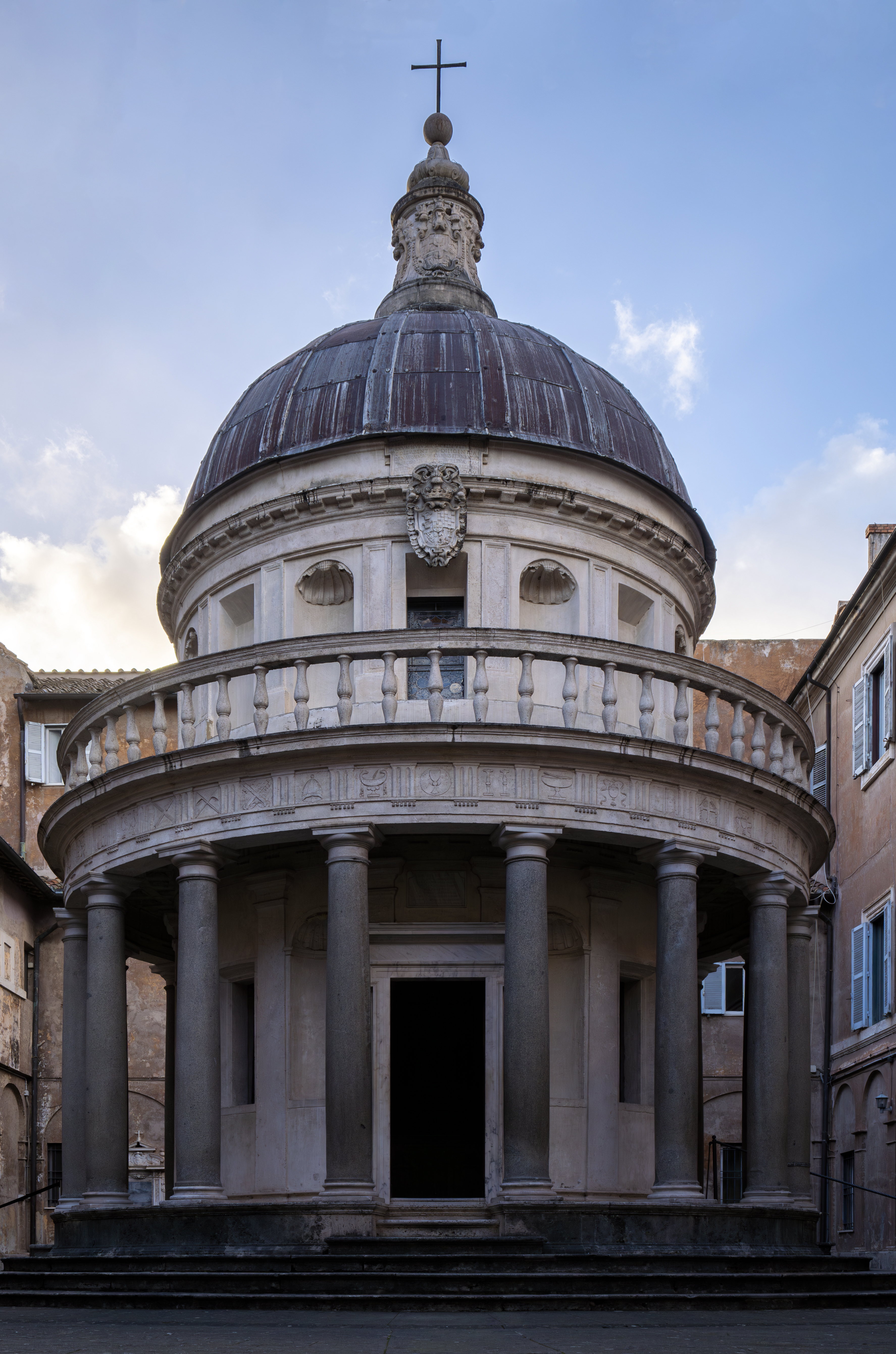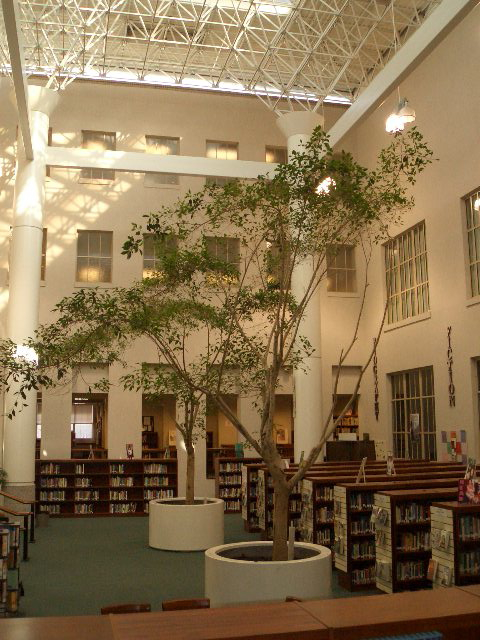|
Basilica Of Sant'Ambrogio
The Basilica of Sant'Ambrogio, officially known as ''Basilica romana minore collegiata abbaziale prepositurale di Sant'Ambrogio'', is an ancient Romanesque-style, Roman Catholic church located in the center of Milan, in the region of Lombardy, Italy. History One of the most ancient churches in Milan, it was commissioned by St. Ambrose in 379–386, in an area where numerous martyrs of the Roman persecutions had been buried. The first name of the church was in fact ''Basilica Martyrum''. When St Ambrose arrived in Milan to assume the bishopric, churches in the region were in conflict with each other over the dispute between Arianism and the Nicene Creed as well as numerous local issues. Ambrose firmly sided with the Nicene partisans, and wanted northern Italy to remain allied to the papacy. He did this through both preaching and construction. He built three or four churches surrounding the city; Basilica Apostolorum (now San Nazaro in Brolo), Basilica Virginum (now San Simpl ... [...More Info...] [...Related Items...] OR: [Wikipedia] [Google] [Baidu] |
Milan
Milan ( , , ; ) is a city in northern Italy, regional capital of Lombardy, the largest city in Italy by urban area and the List of cities in Italy, second-most-populous city proper in Italy after Rome. The city proper has a population of nearly 1.4 million, while its Metropolitan City of Milan, metropolitan city has 3.2 million residents. Within Europe, Milan is the fourth-most-populous List of urban areas in the European Union, urban area of the EU with 6.17 million inhabitants. According to national sources, the population within the wider Milan metropolitan area (also known as Greater Milan) is estimated between 7.5 million and 8.2 million, making it by far the List of metropolitan areas of Italy, largest metropolitan area in Italy and List of metropolitan areas in Europe, one of the largest in the EU.* * * * Milan is the economic capital of Italy, one of the economic capitals of Europe and a global centre for business, fashion and finance. Milan is reco ... [...More Info...] [...Related Items...] OR: [Wikipedia] [Google] [Baidu] |
Donato Bramante
Donato Bramante (1444 – 11 April 1514), born as Donato di Pascuccio d'Antonio and also known as Bramante Lazzari, was an Italian architect and painter. He introduced Renaissance architecture to Milan and the High Renaissance style to Rome, where his plan for St. Peter's Basilica formed the basis of the design executed by Michelangelo. His Tempietto (San Pietro in Montorio) marked the beginning of the High Renaissance in Rome (1502) when Pope Julius II appointed him to build a sanctuary over the spot where Peter was martyred. Life Urbino Bramante was born under the name Donato d'Augnolo, Donato di Pascuccio d'Antonio, or Donato Pascuccio d'Antonio in Fermignano near Urbino. Here, in 1467, Luciano Laurana was adding to the Palazzo Ducale an arcaded courtyard and other Renaissance features to Federico da Montefeltro's ducal palace. Bramante's architecture has eclipsed his painting skills: he knew the painters Melozzo da Forlì and Piero della Francesca well, who were ... [...More Info...] [...Related Items...] OR: [Wikipedia] [Google] [Baidu] |
Basilica
In Ancient Roman architecture, a basilica (Greek Basiliké) was a large public building with multiple functions that was typically built alongside the town's forum. The basilica was in the Latin West equivalent to a stoa in the Greek East. The building gave its name to the ''basilica'' architectural form. Originally, a basilica was an ancient Roman public building, where courts were held, as well as serving other official and public functions. Basilicas are typically rectangular buildings with a central nave flanked by two or more longitudinal aisles, with the roof at two levels, being higher in the centre over the nave to admit a clerestory and lower over the side-aisles. An apse at one end, or less frequently at both ends or on the side, usually contained the raised tribunal occupied by the Roman magistrates. The basilica was centrally located in every Roman town, usually adjacent to the forum and often opposite a temple in imperial-era forums. Basilicas were also ... [...More Info...] [...Related Items...] OR: [Wikipedia] [Google] [Baidu] |
Ciborium (architecture)
In Church architecture, ecclesiastical architecture, a ciborium (Greek language, Greek: κιβώριον; ) is a canopy or covering supported by columns, freestanding in the sanctuary, that stands over and covers the altar in a church architecture, church. It may also be known by the more general term of baldachin, though ''ciborium'' is often considered more correct for examples in churches. A baldachin (originally an exotic type of silk from Baghdad) should have a textile covering, or, as at St. Peter’s Basilica, Saint Peter’s in Rome, imitate one. There are exceptions; St. Peter's Baldachin, Bernini's structure in Saint Peter's, Rome is always called the baldachin. Early ciboria had curtains hanging from rods between the columns, so that the altar could be concealed from the congregation at points in the liturgy. Smaller examples may cover other objects in a church. In a very large church, a ciborium is an effective way of visually highlighting the altar, and emphasizin ... [...More Info...] [...Related Items...] OR: [Wikipedia] [Google] [Baidu] |
Atrium (architecture)
In architecture, an atrium (: atria or atriums) is a large open-air or skylight-covered space surrounded by a building. Atria were a common feature in Ancient Roman dwellings, providing light and ventilation to the interior. Modern atria, as developed in the late 19th and 20th centuries, are often several stories high, with a glazed roof or large windows, and often located immediately beyond a building's main entrance doors (in the lobby). Atria are a popular design feature because they give their buildings a "feeling of space and light." The atrium has become a key feature of many buildings in recent years. Atria are popular with building users, building designers and building developers. Users like atria because they create a dynamic and stimulating interior that provides shelter from the external environment while maintaining a visual link with that environment. Designers enjoy the opportunity to create new types of spaces in buildings, and developers see atria as prestigi ... [...More Info...] [...Related Items...] OR: [Wikipedia] [Google] [Baidu] |
Apse
In architecture, an apse (: apses; from Latin , 'arch, vault'; from Ancient Greek , , 'arch'; sometimes written apsis; : apsides) is a semicircular recess covered with a hemispherical Vault (architecture), vault or semi-dome, also known as an ''exedra''. In Byzantine architecture, Byzantine, Romanesque architecture, Romanesque, and Gothic architecture, Gothic Architecture of cathedrals and great churches, Christian church architecture, church (including cathedral and abbey) architecture, the term is applied to a semi-circular or polygonal termination of the main building at the liturgical east and west, liturgical east end (where the altar is), regardless of the shape of the roof, which may be flat, sloping, domed, or hemispherical. Smaller apses are found elsewhere, especially in shrines. Definition An apse is a semicircular recess, often covered with a hemispherical vault. Commonly, the apse of a church, cathedral or basilica is the semicircular or polygonal termination to the ... [...More Info...] [...Related Items...] OR: [Wikipedia] [Google] [Baidu] |
Aisle
An aisle is a linear space for walking with rows of non-walking spaces on both sides. Aisles with seating on both sides can be seen in airplanes, in buildings such as churches, cathedrals, synagogues, meeting halls, parliaments, courtrooms, theatres, and in long passenger vehicles. An aisle floor may be level or, as in theatres, sloping upward from a stage. Aisles also cross through shops, where they have shelving on either side; warehouses, flanked by storage pallets; and factories, where they separate different work areas. In health clubs, exercise equipment is normally arranged along aisles. They are distinguished from corridors, hallways, walkways, footpaths, pavements (''American English'' sidewalks), trails, paths and open areas of buildings: aisles lie between other open or seating areas, which are all enclosed within a structure. Spaces between buildings are not considered aisles, regardless of their size. The word is related to French ''aile'' (wing). Typic ... [...More Info...] [...Related Items...] OR: [Wikipedia] [Google] [Baidu] |
Clerestory
A clerestory ( ; , also clearstory, clearstorey, or overstorey; from Old French ''cler estor'') is a high section of wall that contains windows above eye-level. Its purpose is to admit light, fresh air, or both. Historically, a ''clerestory'' formed an upper level of a Roman basilica or of the nave of a Romanesque architecture, Romanesque or Gothic architecture, Gothic church (building), church, the walls of which rise above the rooflines of the lower aisles and which are pierced with windows. In addition to architecture, #Transportation, clerestories have been used in transportation vehicles such as buses and trains to provide additional lighting, ventilation, or headroom. History Ancient world Clerestories appear to originate in Egyptian temples, where the lighting of the hall of columns was obtained over the stone roofs of the adjoining aisles, through gaps left in the vertical slabs of stone. They appeared in Egypt at least as early as the Amarna Period. Minoan palaces ... [...More Info...] [...Related Items...] OR: [Wikipedia] [Google] [Baidu] |
Rib Vault
A rib vault or ribbed vault is an architectural feature for covering a wide space, such as a church nave, composed of a framework of crossed or diagonal arched ribs. Variations were used in Roman architecture, Byzantine architecture, Islamic architecture, Romanesque architecture, and especially Gothic architecture. Thin stone panels fill the space between the ribs. This greatly reduced the weight and thus the outward thrust of the vault. The ribs transmit the load downward and outward to specific points, usually rows of columns or piers. This feature allowed architects of Gothic cathedrals to make higher and thinner walls and much larger windows. It is a type of arcuated, or arched, vault in which the severies, or panels in the bays of the vault's underside are separated from one another by ribs which conceal the groins, or the intersections of the panels. Rib vaults are, like groin vaults, formed from two or three intersecting barrel vaults; the ribs conceal the junction o ... [...More Info...] [...Related Items...] OR: [Wikipedia] [Google] [Baidu] |
Nave
The nave () is the central part of a church, stretching from the (normally western) main entrance or rear wall, to the transepts, or in a church without transepts, to the chancel. When a church contains side aisles, as in a basilica-type building, the strict definition of the term "nave" is restricted to the central aisle. In a broader, more colloquial sense, the nave includes all areas available for the lay worshippers, including the side-aisles and transepts.Cram, Ralph Adams Nave The Catholic Encyclopedia. Vol. 10. New York: Robert Appleton Company, 1911. Accessed 13 July 2018 Either way, the nave is distinct from the area reserved for the choir and clergy. Description The nave extends from the entry—which may have a separate vestibule (the narthex)—to the chancel and may be flanked by lower side-aisles separated from the nave by an arcade. If the aisles are high and of a width comparable to the central nave, the structure is sometimes said to have three nave ... [...More Info...] [...Related Items...] OR: [Wikipedia] [Google] [Baidu] |
Sant'Ambrogio (Milan) - Atrium
{{disambiguation, geo ...
Sant'Ambrogio may refer to the following entities in Italy: * Basilica of Sant'Ambrogio, a church in the Milan * Sant'Ambrogio, Florence, a Roman Catholic church in Florence * Sant'Ambrogio di Torino, a municipality in the Turin * Sant'Ambrogio di Valpolicella, a municipality in Verona, Veneto * Sant'Ambrogio sul Garigliano, a municipality in Frosinone, Lazio See also * Ambrogio * Saint-Ambroise (other) * Saint Ambrose Ambrose of Milan (; 4 April 397), venerated as Saint Ambrose, was a theologian and statesman who served as Bishop of Milan from 374 to 397. He expressed himself prominently as a public figure, fiercely promoting Roman Christianity against Ari ... [...More Info...] [...Related Items...] OR: [Wikipedia] [Google] [Baidu] |






