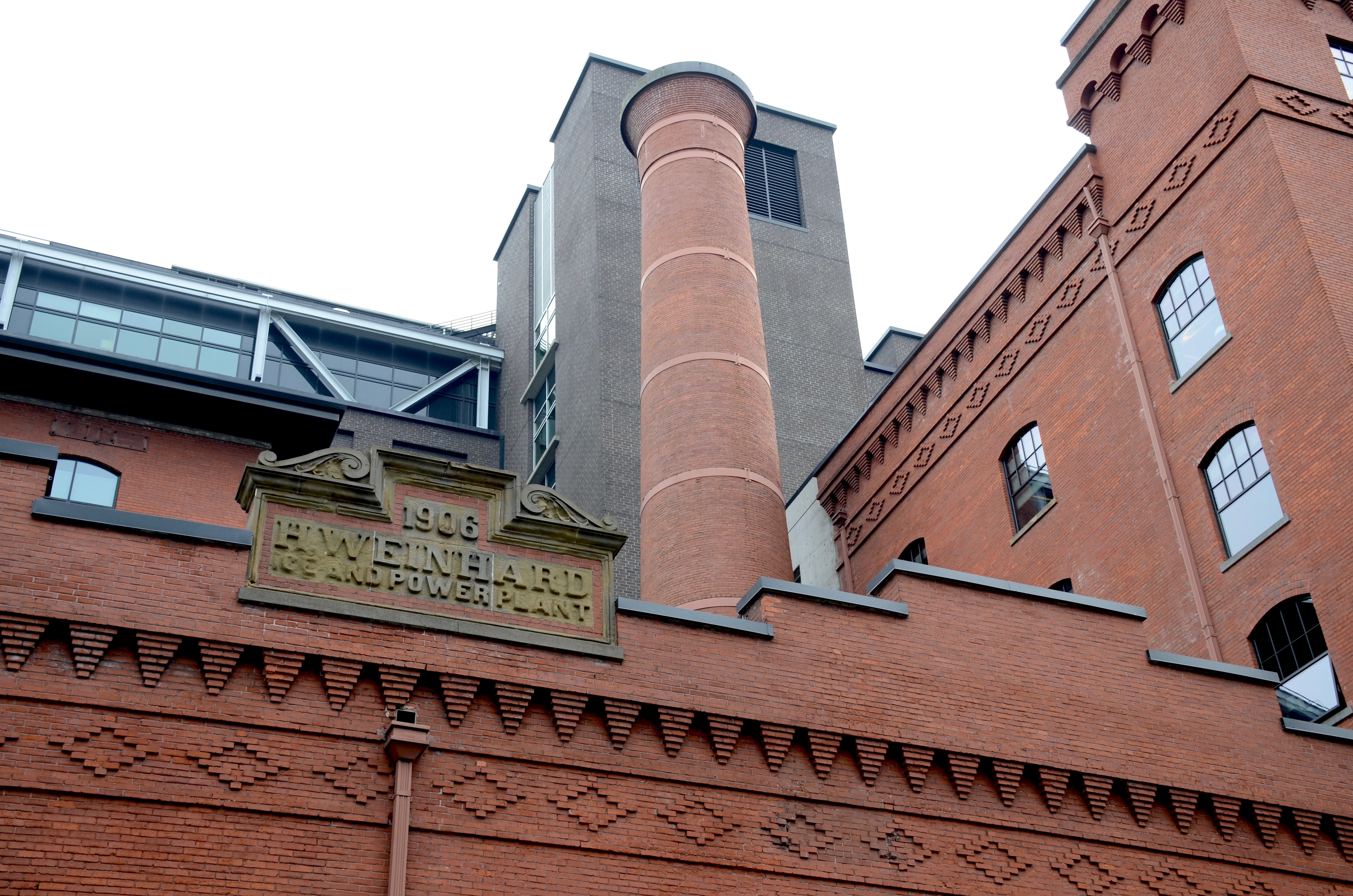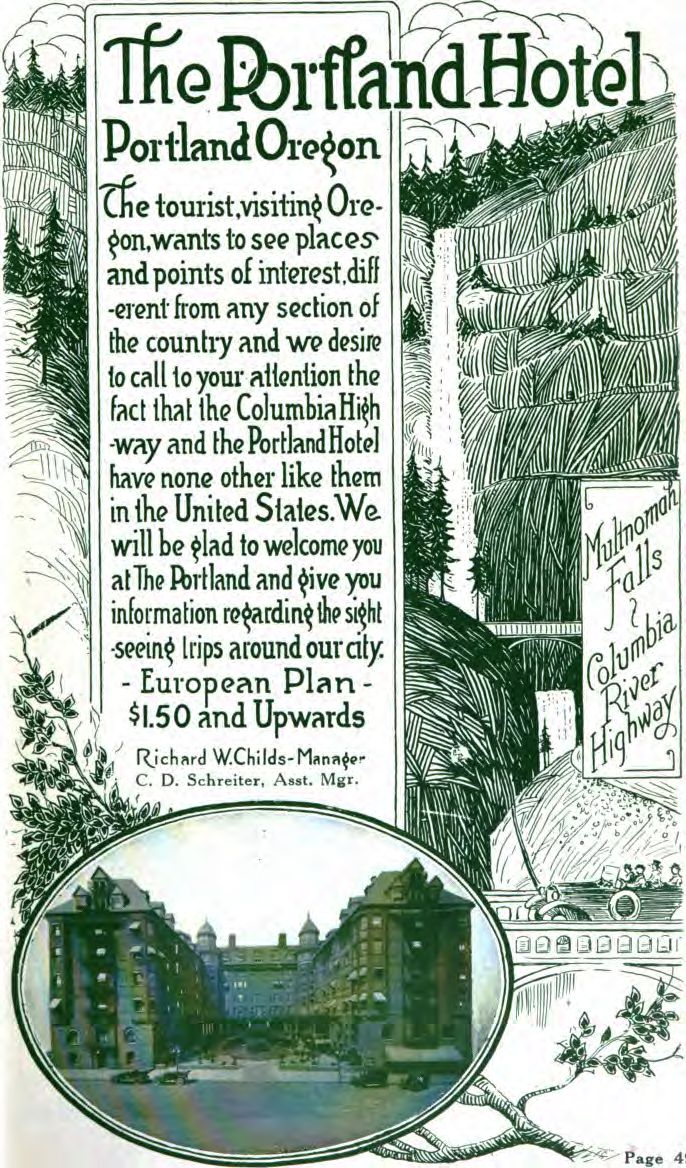|
Architecture Of Portland, Oregon
Portland architecture includes a number of notable buildings, a wide range of styles, and a few notable pioneering architects. The scale of many projects is relatively small, as a result of the relatively small size of downtown-Portland blocks (200 feet by 200 feet) and strict height restrictions enacted to protect views of nearby Mount Hood from Portland's West Hills. Although these restrictions limit project size, they contribute to Portland's reputation for thoughtful urban planning and livability. Many older buildings have been preserved and re-used, including many glazed terra-cotta buildings. Portland is a leader in sustainable architecture and is known for its focus on urban planning. As of 2009, Portland has the second highest number of LEED-accredited "green" buildings of any city in the U.S., second only to Chicago. Architects Well-known architect Pietro Belluschi began his career in Portland with the prolific firm of A.E. Doyle, leaving his imprint upon the city ... [...More Info...] [...Related Items...] OR: [Wikipedia] [Google] [Baidu] |
Frank Lloyd Wright
Frank Lloyd Wright (June 8, 1867 – April 9, 1959) was an American architect, designer, writer, and educator. He designed more than 1,000 structures over a creative period of 70 years. Wright played a key role in the architectural movements of the twentieth century, influencing architects worldwide through his works and hundreds of apprentices in his Taliesin Fellowship. Wright believed in designing in harmony with humanity and the environment, a philosophy he called organic architecture. This philosophy was exemplified in Fallingwater (1935), which has been called "the best all-time work of American architecture". Wright was the pioneer of what came to be called the Prairie School movement of architecture and also developed the concept of the Usonian home in Broadacre City, his vision for urban planning in the United States. He also designed original and innovative offices, churches, schools, skyscrapers, hotels, museums, and other commercial projects. Wright-designed inter ... [...More Info...] [...Related Items...] OR: [Wikipedia] [Google] [Baidu] |
Failing Office Building
The Failing Office Building is a building in downtown Portland, Oregon, United States that was listed on the National Register of Historic Places on October 31, 2007. The building was built during the rapid growth in Portland's business district after the Lewis and Clark Centennial Exposition in 1905. It was built with six stories in 1907, with a six-story addition in 1913. It features a reinforced steel-frame structure with facades of yellow brick and glazed terra cotta. The Failing Office Building is currently known as The 620 Building. History The building was built for Henry Failing, the fifteenth mayor of Portland. He was the son of Josiah Failing, also a mayor of Portland. It was originally named the Gevurtz Building, for the ground-floor Gevurtz Furniture Company. In 1918, the Portland Gas and Coke Company signed a lease with the Failing estate, at which time it was named the Gasco Building. Portland Gas and Coke moved its operations to the Public Service Buildi ... [...More Info...] [...Related Items...] OR: [Wikipedia] [Google] [Baidu] |
Weinhard Brewery Complex
The Henry Weinhard Brewery complex, also the Cellar Building and Brewhouse and Henry Weinhard's City Brewery, is a former brewery in Portland, Oregon. Since 2000, it has been listed on the National Register of Historic Places. In that same year, construction began to reuse the property as a multi-block, mixed-use development known as the Brewery Blocks. Architecture The firm of Whidden & Lewis, Portland's pioneering architects, designed the Brewhouse. The building is designed in a medieval Tuscan style. Completed in 1908, other businesses in the area hired architects to emulate this design theme when building their own warehouses and industrial buildings. At its highest level, the structure has six floors. The structure is actually two buildings that appear as one: The Brewhouse (on the north side of the block), and the Malt and Hop Building (facing Burnside Street). History Henry Weinhard purchased an existing brewery on this site, the City Brewery, in 1864. He then moved his ... [...More Info...] [...Related Items...] OR: [Wikipedia] [Google] [Baidu] |
Portland Hotel
The Portland Hotel (or Hotel Portland) was a late-19th-century hotel in Portland, Oregon, United States, that once occupied the city block on which Pioneer Courthouse Square now stands. It closed in 1951 after 61 years of operation.Turner, Wallace (August 15, 1951). "Sadness Marks Exodus From Old Portland Hotel: Historical Hostelry Ends 61 Years". ''The Oregonian'', p. 1. History The building was designed by William M. Whidden, later of the prominent Portland architectural firm Whidden & Lewis, and Charles Follen McKim of McKim, Mead, & White. The site was previously occupied by the Central School Building. To make way for the hotel, the school building was purchased by Philip A. Marquam, one of the hotel project's financial backers, who relocated it one block north (to where the Selling Building now stands). [...More Info...] [...Related Items...] OR: [Wikipedia] [Google] [Baidu] |
Portland City Hall (Oregon)
Portland City Hall is the headquarters of city government of Portland, Oregon, United States. The four-story Italian Renaissance-style building houses the offices of the City Council, which consists of the mayor and four commissioners, and several other offices. City Hall is also home to the City Council chambers, located in the rotunda on the east side of the structure. Completed in 1895, the building was added to the National Register of Historic Places on November 21, 1974. City Hall has gone through several renovations, with the most recent overhaul gutting the interior to upgrade it to modern seismic and safety standards. The original was built for $600,000, while the 1996 to 1998 renovation cost $29 million. Located in downtown Portland, City Hall sits on an entire city block along Fourth and Fifth avenues at Madison and Jefferson Streets. To the south is the Wells Fargo Center, and to the north is the Portland Building. Terry Schrunk Plaza (named for a former mayor) is ... [...More Info...] [...Related Items...] OR: [Wikipedia] [Google] [Baidu] |
Whidden & Lewis
Whidden & Lewis was an architectural firm based in Portland, Oregon, in the United States, around the beginning of the 20th century, formed by William M. Whidden and Ion Lewis. The partnership was established in 1889. Their residential buildings were mostly in the Colonial Revival style, while their commercial buildings were primarily in the 20th-century classical style. The commercial buildings often featured brick, along with terra cotta ornamentation. Many of their buildings are listed on the National Register of Historic Places (NRHP). NRHP works in Portland * Charles F. Adams House * Ayer–Shea House * Bates–Seller House * Philip Buehner House * Walter F. Burrell House * George Earle Chamberlain House * Concord Building, 1891 * Charles Crook House * Failing Office Building, 1913 * Gilbert Building * Grand Stable and Carriage Building * Hamilton Building, 1892–1893 * Richard Koehler House, contributing Alphabet Historic District * William and Annie MacMaste ... [...More Info...] [...Related Items...] OR: [Wikipedia] [Google] [Baidu] |
Calvary Presbyterian Church (Portland, Oregon)
The Old Church, originally known as Calvary Presbyterian Church, is a Carpenter Gothic church located in downtown Portland, Oregon, United States, that is listed on the National Register of Historic Places. Built in 1882, it was designed by Portland architect Warren Heywood Williams.Mershon, Helen (September 6, 1982). "Venerable Old Church to celebrate centenary: 'Carpenter Gothic' edifice tribute to Victorians". ''The Oregonian'', p. D1. The interior includes stained glass windows made by Portland's Povey Brothers Studio. History The building's use as the Calvary Presbyterian Church ceased in 1948, when it was sold to the Evangel Baptist Church. Another Baptist congregation, First Southern Baptist (later becoming Metropolitan Baptist) purchased the building in 1951."Old Church Purchased As 'A Gathering Place'" (April 2, 1969). ''The Oregonian'', p. 16. It became unused in 1965 and was put up for sale, but remained unsold for an extended period, and its demolition was planne ... [...More Info...] [...Related Items...] OR: [Wikipedia] [Google] [Baidu] |
Blagen Block
The Blagen Block is an historic building in Portland, Oregon's Old Town Chinatown neighborhood, in the United States. The four-story building was designed by Warren H. Williams and completed in 1888. In 1970, the city's Historic Landmarks Commission designated the Blagen Block as a Portland Historic Landmark. In 1975, it was listed as a primary landmark in the National Register of Historic Places (NRHP) nomination of the Portland Skidmore/Old Town Historic District, the building's designation subsequently translated to " contributing property" under post-1970s NRHP terminology. Since 2014, Airbnb Airbnb, Inc. ( ), based in San Francisco, California, operates an online marketplace focused on short-term homestays and experiences. The company acts as a broker and charges a commission from each booking. The company was founded in 2008 b ... has had offices in the building, opening its office in December of that year. References External links * 1888 establishments in O ... [...More Info...] [...Related Items...] OR: [Wikipedia] [Google] [Baidu] |
Cast Iron Architecture
Cast-iron architecture is the use of cast iron in buildings and objects, ranging from bridges and markets to warehouses, balconies and fences. Refinements developed during the Industrial Revolution in the late 18th century made cast iron relatively cheap and suitable for a range of uses, and by the mid-19th century it was common as a structural material (and sometimes for entire buildings), and particularly for elaborately patterned architectural elements such as fences and balconies, until it fell out of fashion after 1900 as a decorative material, and was replaced by modern steel and concrete for structural purposes. Structural use Cast iron is not a good structural material for handling tension or bending moments because of its brittleness and relatively low tensile strength compared to steel and wrought iron. However, cast iron does have good compressive strength and was successfully used for structural components that were largely in compression in well-designed bridges and ... [...More Info...] [...Related Items...] OR: [Wikipedia] [Google] [Baidu] |
Warren Heywood Williams
Warren Heywood Williams (1844 in New York City – January 1888) was an American architect, who spent most of his career working in the U.S. state of Oregon. Starting in 1860, he apprenticed in San Francisco as a draftsman at the architectural firm of his father, Stephen H. Williams, and Henry W. Cleaveland. Warren Heywood Williams and his wife, Christina (c. 1847–1929),"Christina F. Williams" (obituary). ''The Morning Oregonian'' (Portland, Oregon), September 5, 1929, p. 12. had two sons who became architects, Warren Franklin Williams (died 1917) and David Lochead Williams (born September 2, 1866). Williams worked as an architect from 1869 to 1887. He worked with his father in the firm then named S.H. Williams & Son, while the elder and younger Williams were both living in San Francisco. In January 1873, Warren Williams moved with his wife and three children to Portland, Oregon. From then until mid-1874, he was partners in an architecture firm with E.M. Burton. Subsequent ... [...More Info...] [...Related Items...] OR: [Wikipedia] [Google] [Baidu] |
Francis Marion Stokes
Francis Marion Stokes (August 4, 1883 – June 2, 1975) was an American architect famous for his works in the Portland, Oregon, area. Francis and his father, William R. Stokes, formed two generations of a Portland design and architectural tradition lasting for over 80 years, from 1882 though the 1960s. The combined design work of the Stokes family had a major impact on the architecture of Portland. The William Resor Stokes legacy The work of Francis Marion Stokes continued, and expanded, that of his father William R. Stokes, who arrived in Portland in 1882. In 1883 William joined Richard Zeller in creating the firm of Stokes and Zeller, working as both architects and builders. For forty years, the firm designed churches, schools, hospitals, fraternal buildings and commercial structures with special attention to residences and apartment buildings. Gaston 1911Vol. 3page 285 William Stokes worked until 1920, concentrating on buildings on the east side of Portland. Career Fra ... [...More Info...] [...Related Items...] OR: [Wikipedia] [Google] [Baidu] |



.jpg)