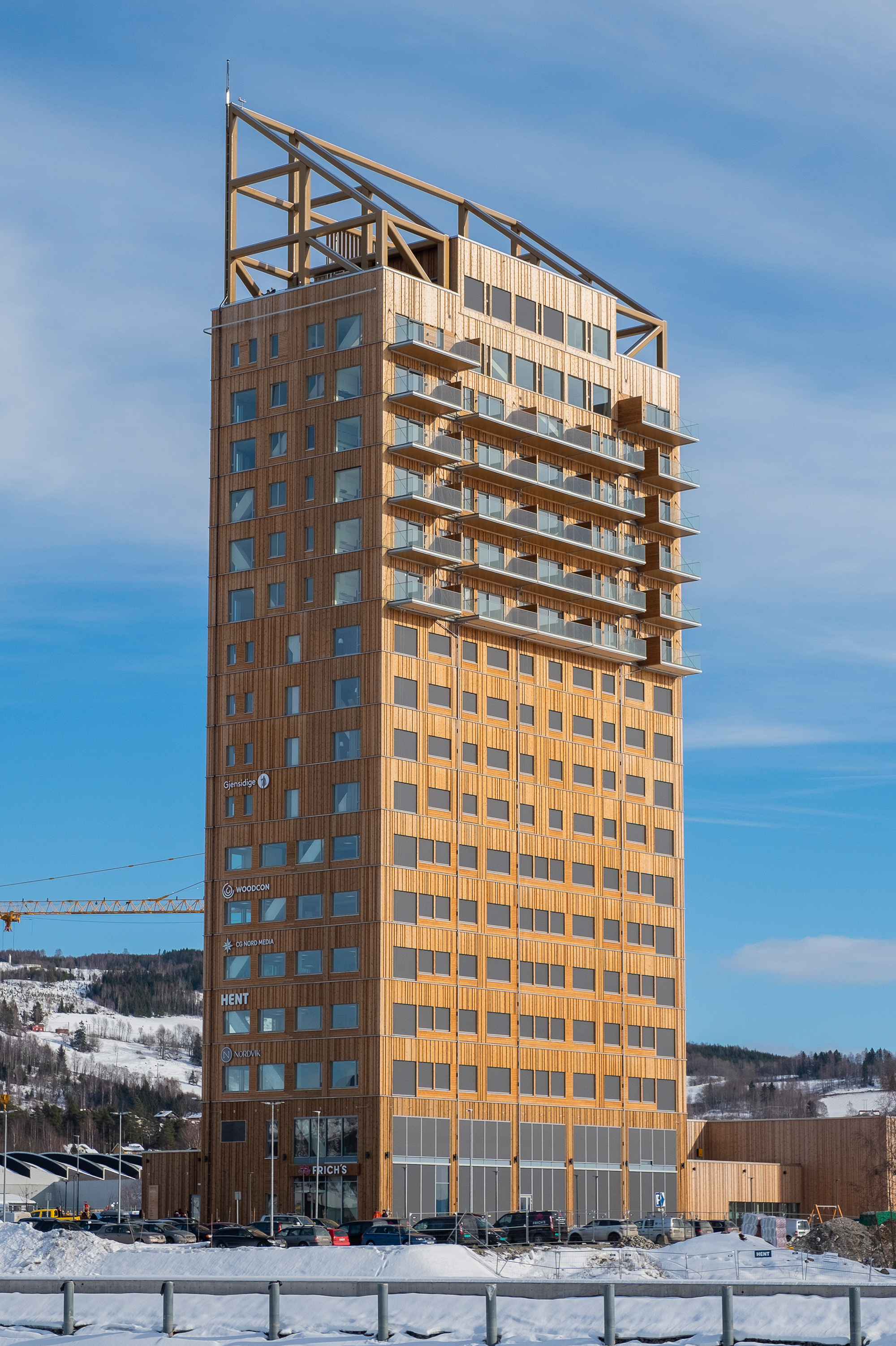Mjøstårnet on:
[Wikipedia]
[Google]
[Amazon]

 Mjøstårnet is an 18-storey
Mjøstårnet is an 18-storey

 Mjøstårnet is an 18-storey
Mjøstårnet is an 18-storey mixed-use
Mixed-use is a kind of urban development, urban design, urban planning and/or a zoning type that blends multiple uses, such as residential, commercial, cultural, institutional, or entertainment, into one space, where those functions are to som ...
building in Brumunddal, Norway, completed in March 2019. It is officially the world's tallest timber building, at tall. Mjøstårnet translates as "the tower of lake Mjøsa
A lake is an area filled with water, localized in a basin, surrounded by land, and distinct from any river or other outlet that serves to feed or drain the lake. Lakes lie on land and are not part of the ocean, although, like the much larger ...
". The building is named after Norway's biggest lake, which is 100km away from Oslo.
Mjøstårnet has a combined floor area of around . The building offers a hotel, apartments, offices, a restaurant and common areas, as well as a swimming hall in the adjacent first-floor extension. This is about in size and also built in wood.
Mjøstårnet was designed by Norwegian studio Voll Arkitekter for AB Invest. Timber structures were installed by Norwegian firm Moelven Limtre, including load-bearing structures in glued laminated timber
Glued laminated timber, commonly referred to as glulam, is a type of structural engineered wood product constituted by layers of dimensioned lumber, dimensional lumber bonded together with durable, moisture-resistant structural adhesives so that ...
. Cross laminated timber were used for stairwells, elevator shafts and balconies.
As the main vertical/lateral structural elements and the floor spanning systems of Mjøstårnet are constructed from timber, the building is considered an all-timber structure. An all-timber structure may include the use of localized non-timber connections between timber elements. It may also include non-timber floors as long as the decks are supported by a primary structure made in timber (resting on timber beams). In Mjøstårnet, concrete slabs were used on the top seven floors in order to handle comfort criteria and acoustics.
The next tallest wooden building is the , 24-storey high HoHo Tower in Vienna
en, Viennese
, iso_code = AT-9
, registration_plate = W
, postal_code_type = Postal code
, postal_code =
, timezone = CET
, utc_offset = +1
, timezone_DST ...
, Austria. However, this building is a timber-concrete composite building since it has a concrete core stabilizing the building, according to the definition of CTBUH.
The Japanese wood products company Sumitomo Forestry is proposing to build the W350 Project a , 70-floor tower to commemorate its 350th anniversary in 2041.
References
{{Coord, 60.8774, 10.9309, region:NO-30, format=dms, display=title Buildings and structures in Innlandet Wooden buildings and structures in Norway Buildings and structures completed in 2019 Ringsaker Hotels in Norway 2019 establishments in Norway Plyscraper