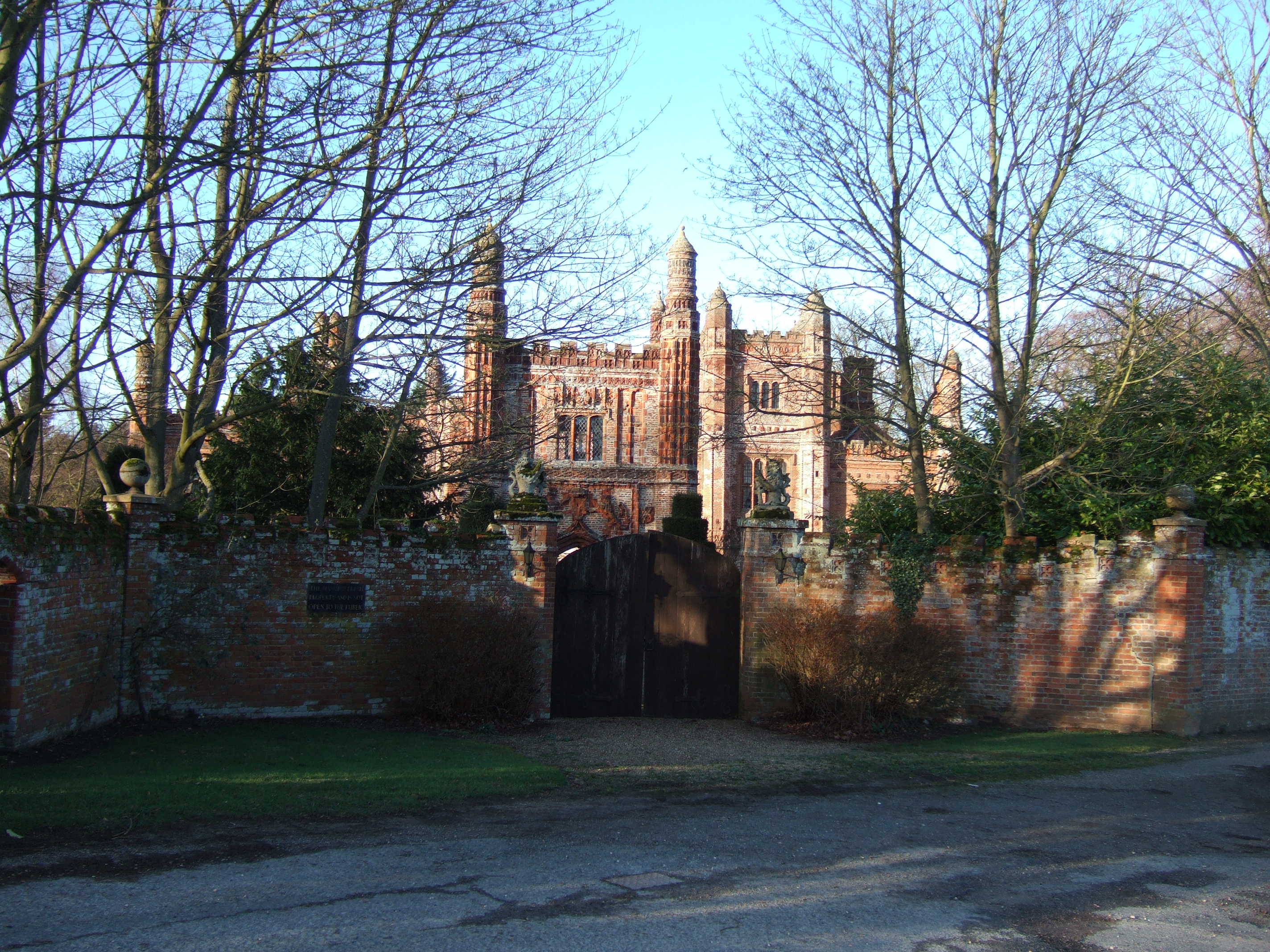East Barsham Manor on:
[Wikipedia]
[Google]
[Amazon]
 East Barsham Manor is an important work of
East Barsham Manor is an important work of
 The two-storey manor house was built for Sir Henry Fermor in the 1520s. It was visited many times by Henry VIII with
The two-storey manor house was built for Sir Henry Fermor in the 1520s. It was visited many times by Henry VIII with
 East Barsham Manor is an important work of
East Barsham Manor is an important work of Tudor architecture
The Tudor architectural style is the final development of Medieval architecture in England and Wales, during the Tudor period (1485–1603) and even beyond, and also the tentative introduction of Renaissance architecture to Britain. It fo ...
, a leading and early example of a prodigy house
Prodigy houses are large and showy English country houses built by courtiers and other wealthy families, either "noble palaces of an awesome scale" or "proud, ambitious heaps" according to taste. The prodigy houses stretch over the period ...
, originally built in the 1520s. It is located in the village of East Barsham
East Barsham is a village and former civil parish of Barsham, in the North Norfolk district, in the English county of Norfolk. In 1931 the parish had a population of 144. On 1 April 1935 the parish was abolished to form Barsham.
The village is ...
, about north of the town of Fakenham
Fakenham is a market town and civil parish in Norfolk, England. It is situated on the River Wensum, about north west of Norwich. The town is the junction of several local roads, including the A148 from King's Lynn to Cromer, the A1067 to Norw ...
and south west of the village of Walsingham in the English
English usually refers to:
* English language
* English people
English may also refer to:
Peoples, culture, and language
* ''English'', an adjective for something of, from, or related to England
** English national ide ...
county of Norfolk
Norfolk () is a ceremonial and non-metropolitan county in East Anglia in England. It borders Lincolnshire to the north-west, Cambridgeshire to the west and south-west, and Suffolk to the south. Its northern and eastern boundaries are the No ...
. It is protected as a Grade I listed building
In the United Kingdom, a listed building or listed structure is one that has been placed on one of the four statutory lists maintained by Historic England in England, Historic Environment Scotland in Scotland, in Wales, and the Northern Irel ...
.
History
 The two-storey manor house was built for Sir Henry Fermor in the 1520s. It was visited many times by Henry VIII with
The two-storey manor house was built for Sir Henry Fermor in the 1520s. It was visited many times by Henry VIII with Anne Boleyn
Anne Boleyn (; 1501 or 1507 – 19 May 1536) was Queen of England from 1533 to 1536, as the second wife of King Henry VIII. The circumstances of her marriage and of her execution by beheading for treason and other charges made her a key ...
and Catherine of Aragon, including using it as a base for visiting the nearby Walsingham shrine.
After the Fermors the house passed to the Calthorpes who had married into the Fermor family. Later it was owned by the L'Estranges c1720 and then the Astleys. During these years, the house barely changed. However, in the 18th century it fell into decline.
By the 19th century it was largely derelict, and was visited by lovers of romantic ruins. It was restored in the 1920s and 1930s. The house was owned for many years by Sir John Guinness, a former diplomat who also helped found the National Heritage Memorial Fund
The National Heritage Memorial Fund (NHMF) was set up in 1980 to save the most outstanding parts of the British national heritage, in memory of those who have given their lives for the UK. It replaced the National Land Fund which had fulfilled the ...
. He sold it after the death of his wife in 2014 for £2.75m to the artist and entrepreneur Roy Griffiths who is now also trying to sell the property.
Brickwork
East Barsham is noteworthy for its ornate Tudor brickwork, and its cluster of 10 chimneys. Sir Henry built it not only with "a brick gatehouse, ribbed, turreted and emblazoned with his coat of arms, but a grand exuberance of chimneys, clustered together in double banks of five, each individual stack to a different design." '' It was built contemporaneously withSutton Place, Surrey
Sutton Place, north-east of Guildford in Surrey, is a Grade I listed Tudor manor house built c. 1525 by Sir Richard Weston (d. 1541), courtier of Henry VIII. It is of great importance to art history in showing some of the earliest traces of ...
(1520s), also built in brick, to which it is comparable.
Architectural legacy
The entrance front ofDalmeny House
Dalmeny House (pronounced ) is a Gothic revival mansion located in an estate close to Dalmeny on the Firth of Forth, to the north-west of Edinburgh, Scotland. It was designed by William Wilkins, and completed in 1817. Dalmeny House is the ...
in Scotland, designed by William Wilkins in 1814, is based on the facade of East Barsham Manor.
References
See also
*Tudor architecture
The Tudor architectural style is the final development of Medieval architecture in England and Wales, during the Tudor period (1485–1603) and even beyond, and also the tentative introduction of Renaissance architecture to Britain. It fo ...
{{coord, 52.8685, 0.8470, type:landmark_region:GB, display=title
Country houses in Norfolk
Grade I listed buildings in Norfolk
Grade I listed houses
Manor houses in England
Tudor architecture