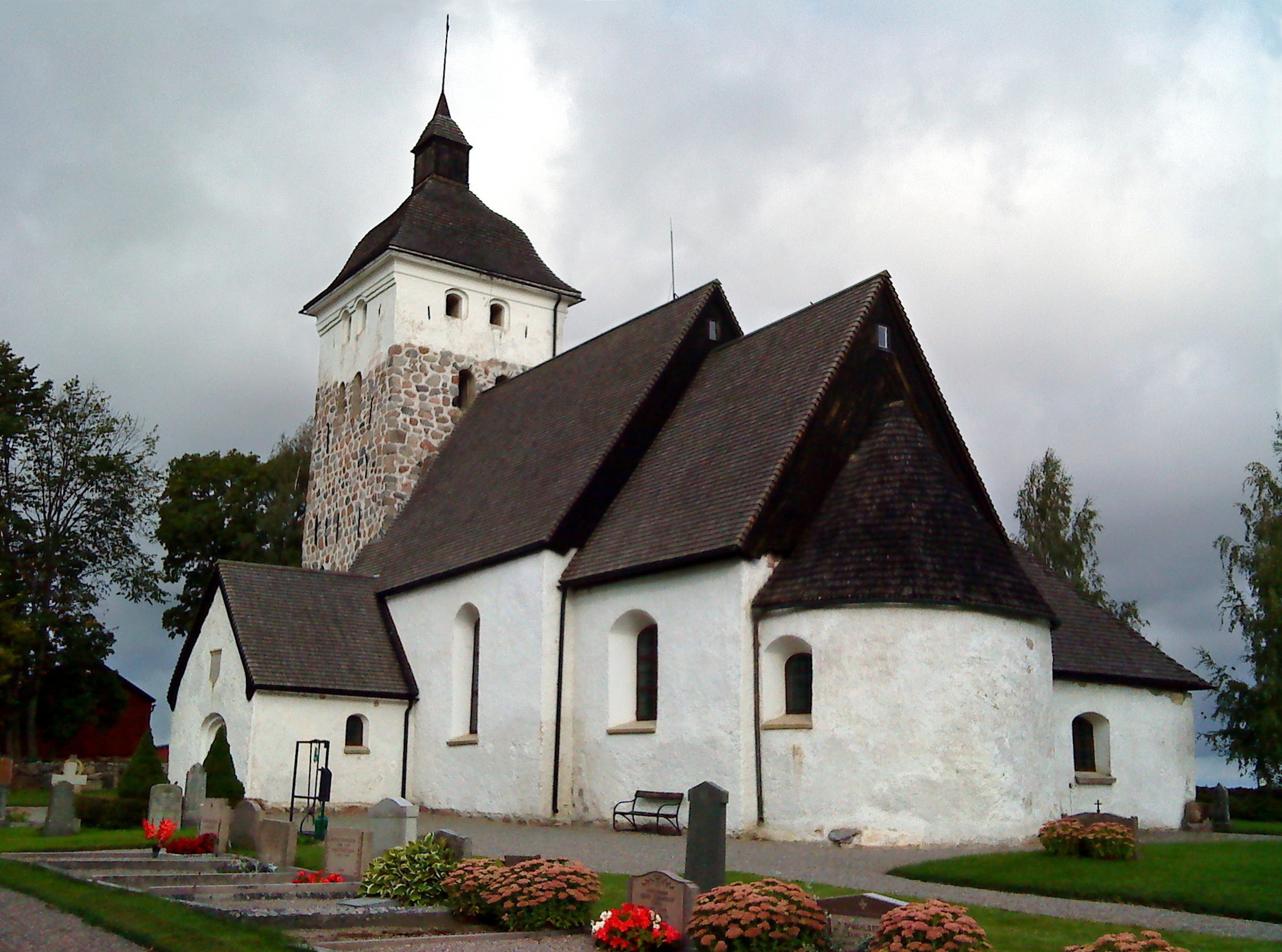Balingsta Church on:
[Wikipedia]
[Google]
[Amazon]
 Balingsta Church ( sv, Balingsta kyrka) is a
Balingsta Church ( sv, Balingsta kyrka) is a
Balingsta kyrka website
{{Churches in Uppland 12th-century churches in Sweden Churches in Uppsala County Churches in the Diocese of Uppsala Churches converted from the Roman Catholic Church to the Church of Sweden
Lutheran
Lutheranism is one of the largest branches of Protestantism, identifying primarily with the theology of Martin Luther, the 16th-century German monk and Protestant Reformers, reformer whose efforts to reform the theology and practice of the Cathol ...
church in the Archdiocese of Uppsala
The Archdiocese of Uppsala ( sv, Uppsala ärkestift) is one of the thirteen dioceses of the Church of Sweden and the only one having the status of an archdiocese.
Lutheran archdiocese
Uppsala is the seat of the Lutheran Archbishop of Uppsala. Th ...
in Uppsala County
Uppsala County ( sv, Uppsala län) is a county or ''län'' on the eastern coast of Sweden, whose capital is the city of Uppsala. It borders the counties of Dalarna, Stockholm, Södermanland, Västmanland, Gävleborg, and the Baltic Sea.
Prov ...
, Sweden. It is one of the best preserved Romanesque churches in the province of Uppland
Uppland () is a historical province or ' on the eastern coast of Sweden, just north of Stockholm, the capital. It borders Södermanland, Västmanland and Gästrikland. It is also bounded by lake Mälaren and the Baltic Sea. On the small uninhab ...
. .
Not far from the church is the site of the Viking Era
The Viking Age () was the period during the Middle Ages when Norsemen known as Vikings undertook large-scale raiding, colonizing, conquest, and trading throughout Europe and reached North America. It followed the Migration Period and the Ger ...
memorial Böksta Runestone
The Böksta runestone is a Viking Age memorial runestone that is located near the farm of Böksta in Balingsta, which is about four kilometers southwest of Ramstalund, Uppsala County, Sweden, in the historic province of Uppland. It is situated ...
(''Bökstastenen'').
History and architecture
The oldest parts of Balingsta Church, thenave
The nave () is the central part of a church, stretching from the (normally western) main entrance or rear wall, to the transepts, or in a church without transepts, to the chancel. When a church contains side aisles, as in a basilica-type ...
, choir
A choir ( ; also known as a chorale or chorus) is a musical ensemble of singers. Choral music, in turn, is the music written specifically for such an ensemble to perform. Choirs may perform music from the classical music repertoire, which sp ...
and apse
In architecture, an apse (plural apses; from Latin 'arch, vault' from Ancient Greek 'arch'; sometimes written apsis, plural apsides) is a semicircular recess covered with a hemispherical vault or semi-dome, also known as an '' exedra''. ...
, date from the end of the 12th century. A few years later the tower was added to the church. The vestry
A vestry was a committee for the local secular and ecclesiastical government for a parish in England, Wales and some English colonies which originally met in the vestry or sacristy of the parish church, and consequently became known colloquiall ...
was built in the 15th century, and during the same century the church ceiling was remade into a vaulted
In architecture, a vault (French ''voûte'', from Italian ''volta'') is a self-supporting arched form, usually of stone or brick, serving to cover a space with a ceiling or roof. As in building an arch, a temporary support is needed while ring ...
ceiling, decorated with frescos
Fresco (plural ''frescos'' or ''frescoes'') is a technique of mural painting executed upon freshly laid ("wet") lime plaster. Water is used as the vehicle for the dry-powder pigment to merge with the plaster, and with the setting of the plaster ...
, of which only fragments remain. In the 16th century the church tower was heightened and a church porch
A church porch is a room-like structure at a church's main entrance. A porch protects from the weather to some extent. Some porches have an outer door, others a simple gate, and in some cases the outer opening is not closed in any way.
The porch ...
added. The church was again rebuilt in the 18th century, when new and larger windows were inserted and the presently visible lantern was added to the tower. The church has remained more or less unchanged since.
During the 19th century, the church was in a state of decay and in 1872 the congregation moved out of the church into a new church not far away. The medieval church was left abandoned. However, already in 1917 the congregation decided to restore the old church and move back; substantial restoration works were carried out under the leadership of architect Sigurd Curman (1879-1966) and the congregation moved back in 1919. In 1934, the 19th-century church was pulled down.
The church is built of partly whitewashed fieldstone. It is a hall church
A hall church is a church with a nave and aisles of approximately equal height, often united under a single immense roof. The term was invented in the mid-19th century by Wilhelm Lübke, a pioneering German art historian. In contrast to an archi ...
ending in a choir with an apse. On the south façade the church porch protrudes and on the north, the vestry. Inside, the church still has some iron chandeliers dating from the Middle Ages
In the history of Europe, the Middle Ages or medieval period lasted approximately from the late 5th to the late 15th centuries, similar to the post-classical period of global history. It began with the fall of the Western Roman Empire ...
.
References
External links
Balingsta kyrka website
{{Churches in Uppland 12th-century churches in Sweden Churches in Uppsala County Churches in the Diocese of Uppsala Churches converted from the Roman Catholic Church to the Church of Sweden