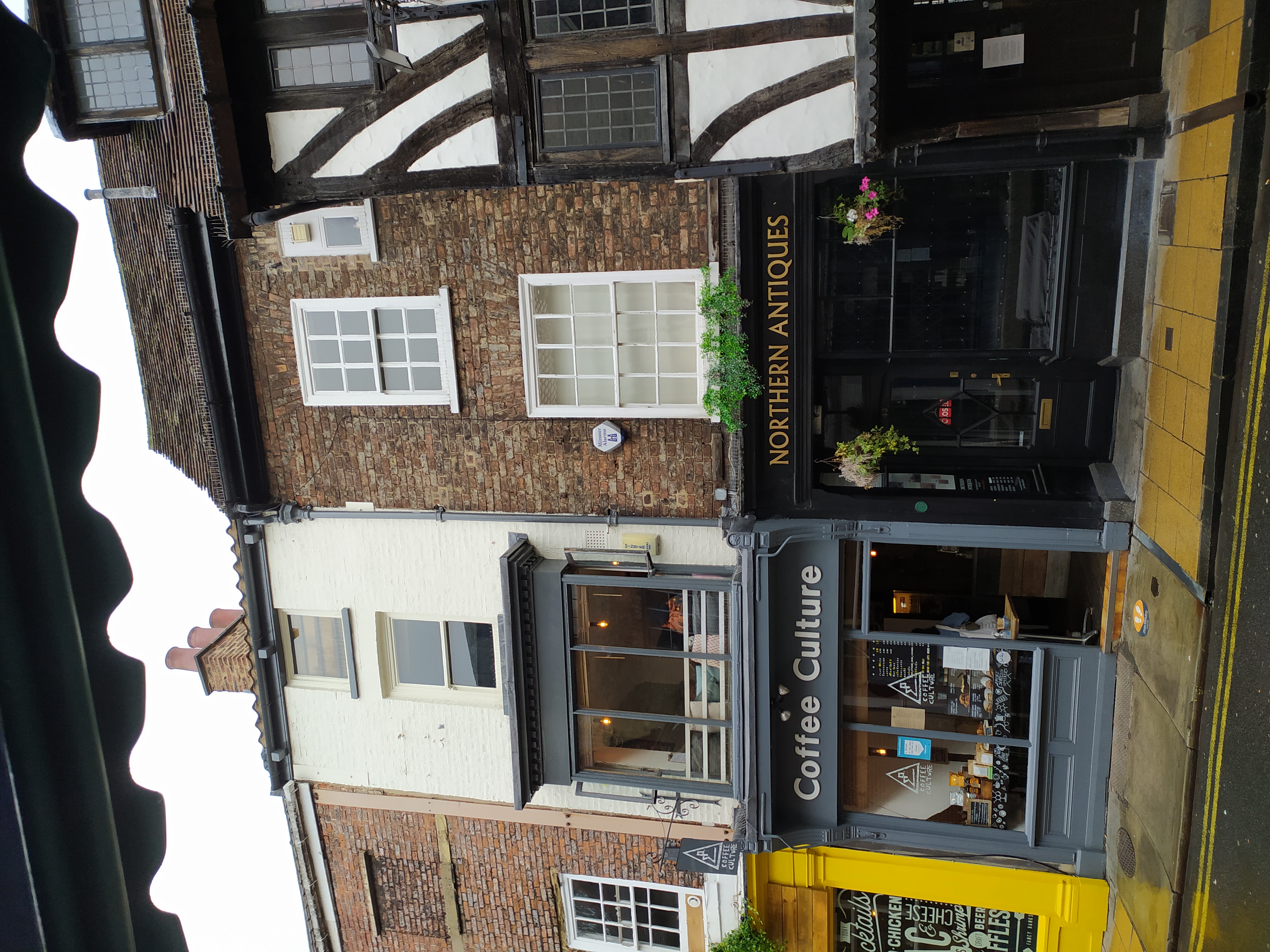41–45 Goodramgate on:
[Wikipedia]
[Google]
[Amazon]

 41–45 Goodramgate is a
41–45 Goodramgate is a

 41–45 Goodramgate is a
41–45 Goodramgate is a grade I listed building
In the United Kingdom, a listed building or listed structure is one that has been placed on one of the four statutory lists maintained by Historic England in England, Historic Environment Scotland in Scotland, in Wales, and the Northern Irel ...
in the city centre of York
York is a cathedral city with Roman origins, sited at the confluence of the rivers Ouse and Foss in North Yorkshire, England. It is the historic county town of Yorkshire. The city has many historic buildings and other structures, such as a ...
, in England.
Most of the building was constructed in 1500: a three-storey, five-bay range facing onto the east side Goodramgate
Goodramgate is a street in the city centre of York, in England.
History
The area now covered by Goodramgate lay within the walls of Roman Eboracum. The street runs diagonally across the line of former Roman buildings, from the Porta Decumana ( ...
, and a single-storey hall behind its northern part. It probably originated as the house of a wealthy citizen, with a shop at the front. Early in the 1600s, a further two-storey building was constructed south of the single-storey range about six feet away from it, and the gap between the two was closed up soon after. A passageway ran back-to-front through the central part of the building.
By 1800, the front of the building had been plastered over, and shop windows had been installed in the ground floor, with leaded lights in the windows above. These were replaced by sash windows by the end of the century. Both 41 and 43 Goodramgate were refronted in brick during the 1800s. The property was bought by Cuthbert Morrell in the 1920s, and in 1929, Walter Brierley
Walter Henry Brierley (1862–1926) was a York architect who
practised in the city for 40 years. He is known as "the Yorkshire Lutyens" or the "Lutyens of the North".
He is also credited with being a leading exponent of the "Wrenaissance" ...
and Harvey Rutherford restored the building. They removed the external plaster to reveal the timber framing, all internal partitions erected over the past few centuries were removed, and the passageway was closed off.
The building now forms three properties. 41 Goodramgate is of four stories, its attic having been converted into an extra floor, while 43 Goodramgate is the same height but of only three stories, its floor heights having been altered. 45 Goodramgate is the largest property, incorporating both the buildings to the rear. It is the only one to retain its jettied front. Although there are windows in the roof, added in 1929, it remains of three stories, the roof windows providing extra illumination for the second floor. The timber framing inside is largely intact, although heavily restored. Few other original fixtures remain although there is a cornice and simple fireplace on the first floor.
45 Goodramgate was listed in 1954, as an example of a rare building type, with few examples known nationally, while 41 and 43 Goodramgate were added to the listing in 1971. In 1957, 45 Goodramgate was donated to the York Civic Trust
York Civic Trust is a membership organisation and a registered charity based in York, UK. Its primary function is to "preserve, protect and advise on the historic fabric of York". It is based in Fairfax House.
Foundation
York Civic Trust was fo ...
, who lease it out for use as a restaurant. 41 and 43 Goodramgate are a separate cafe and shop.
References