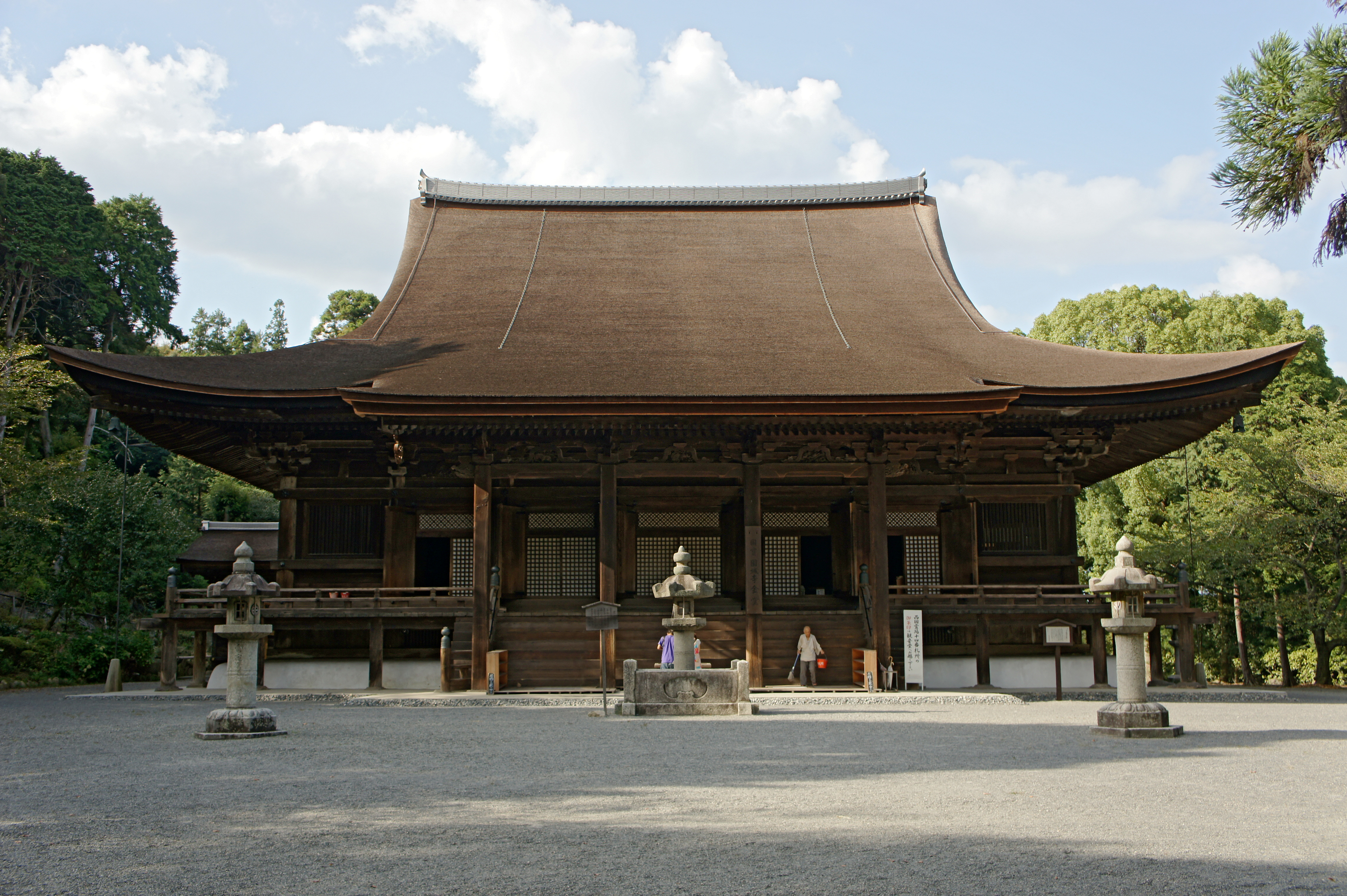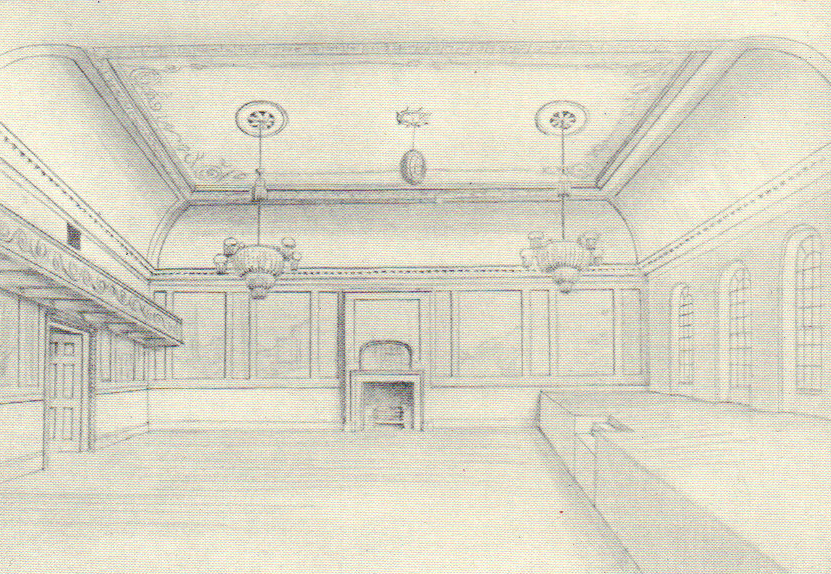|
Shoin-zukuri
is a style of Japanese residential architecture used in the mansions of the military, temple guest halls, and Zen abbot's quarters of the Muromachi (1336-1573), Azuchi–Momoyama (1568–1600) and Edo periods (1600–1868). It forms the basis of today's traditional-style Japanese house. Characteristics of the development were the incorporation of square posts and floors completely covered with ''tatami''.Kodansha Encyclopedia of Japan, entry for "shoin-zukuri". The style takes its name from the , a term that originally meant a study and a place for lectures on the sūtra within a temple, but which later came to mean just a drawing room or study. History The foundations for the design of today's traditional Japanese residential houses with tatami floors were established in the late Muromachi period (approximately 1338 to 1573) and refined during the ensuing Momoyama period. , a new architectural style influenced by Zen Buddhism, developed during that time from the of the ea ... [...More Info...] [...Related Items...] OR: [Wikipedia] [Google] [Baidu] |
Shōji
A is a door, window or room divider used in traditional Japanese architecture, consisting of translucent (or transparent) sheets on a lattice frame. Where light transmission is not needed, the similar but opaque ''fusuma'' is used (oshiire/closet doors, for instance). Shoji usually slide, but may occasionally be hung or hinged, especially in more rustic styles. Shoji are very lightweight, so they are easily slid aside, or taken off their tracks and stored in a closet, opening the room to other rooms or the outside. Fully traditional buildings may have only one large room, under a roof supported by a post-and-lintel frame, with few or no permanent interior or exterior walls; the space is flexibly subdivided as needed by the removable sliding wall panels. The posts are generally placed one ''tatami''-length (about 2 m or 6 ft) apart, and the shoji slide in two parallel wood-groove tracks between them. In modern construction, the shoji often do not form the exterior s ... [...More Info...] [...Related Items...] OR: [Wikipedia] [Google] [Baidu] |
Shinden-zukuri
''Shinden-zukuri'' (寝殿造) refers to an architectural style created in the Heian period (794-1185) in Japan and used mainly for palaces and residences of nobles. In 894, Japan abolished the ''kentōshi'' (Japanese missions to Tang China), distanced itself from Chinese culture, and brought into bloom a culture called Kokufu bunka'' (lit., national culture), which was in keeping with the Japanese climate and aesthetic sense. This style was an expression of ''Kokufu bunka'' in architecture, clearly showing the uniqueness of Japanese architecture and defining the characteristics of later Japanese architecture. Its features include an open structure with few walls that can be opened and closed with doors, ''shitomi'' and ''sudare'', a structure in which people take off their shoes and enter the house on stilts, sitting or sleeping directly on ''tatami'' mats without using chairs or beds, a roof made of laminated ''hinoki'' (Japanese cypress) bark instead of ceramic tiles, and ... [...More Info...] [...Related Items...] OR: [Wikipedia] [Google] [Baidu] |
Mii-dera
, formally called , is a Buddhist temple in Japan located at the foot of Mount Hiei, in the city of Ōtsu in Shiga Prefecture. It is a short distance from both Kyoto, and Lake Biwa, Japan's largest lake. The head temple of the Jimon sect of Tendai, it is a sister temple to Enryaku-ji, at the top of the mountain, and is one of the four largest temples in Japan. Altogether, there are 40 named buildings in the Mii-dera complex. Mii-dera is temple 14 in the Saigoku Kannon Pilgrimage. History Founding, and feuds Onjō-ji was founded in the Nara period. The temple was founded in 672 following a dispute over Imperial succession. Emperor Tenji had died, and his son was killed by Tenji's brother, who was then enthroned as Emperor Tenmu. Temmu founded Onjō-ji in honor and memory of his brother. The name ''Mii-dera'' ("Temple of Three Wells") came about nearly two centuries later. It was given this name by Enchin, one of the earliest abbots of the Tendai Sect. The name comes from ... [...More Info...] [...Related Items...] OR: [Wikipedia] [Google] [Baidu] |
:Category:Japanese Words And Phrases
Japanese culture, Words
Japanese vocabulary, Words ...
{{Commons Words and phrases by language Words A word is a basic element of language that carries an objective or practical meaning, can be used on its own, and is uninterruptible. Despite the fact that language speakers often have an intuitive grasp of what a word is, there is no consen ... [...More Info...] [...Related Items...] OR: [Wikipedia] [Google] [Baidu] |
Study (room)
A study, also known as a home office, is a room in a house that is used for paperwork, computer work, or reading. Historically, the study of a house was reserved for use as the private office and reading room of a parent/guardian as the formal head of a household, but today studies are generally either used to operate a home business or else open to the whole family. History The study developed from the closet or cabinet of the Renaissance era. From the beginning of the 18th century onwards increased literacy at the middle-class family level led to the setting aside of closed study and library areas within larger houses. Here commercial work, reading, correspondence, fact-recording and other activities could be undertaken in privacy and silence. Until well into the 20th century gender restrictions on social roles made the domestic study an essentially male facility. The 19th century clergyman would prepare sermons and interview parishioners in his study while his equally literate ... [...More Info...] [...Related Items...] OR: [Wikipedia] [Google] [Baidu] |
Ginkaku-ji
__NOTOC__ , officially named , is a Zen temple in the Sakyo ward of Kyoto, Japan. It is one of the constructions that represents the Higashiyama Culture of the Muromachi period. History Ashikaga Yoshimasa initiated plans for creating a retirement villa and gardens as early as 1460; After his death, Yoshimasa would arrange for this property to become a Zen temple. the villa and gardens became a Buddhist temple complex, renamed Jishō-ji after Yoshimasa's Buddhist name. After extensive restoration, started February 2008, Ginkaku-ji is again in full glory to visit. The garden and temple complex are open to the public. There is still no silver foil used. After much discussion, it was decided to not refinish the lacquer to the original state . The lacquer finish was the source of the original silver appearance of the temple, with the reflection of silver water of the pond on the lacquer finish. Garden In addition to the temple's famous building, the property features wooded grou ... [...More Info...] [...Related Items...] OR: [Wikipedia] [Google] [Baidu] |
Dō (architecture)
. It is very often used in Japanese Buddhism as a suffix in the name of some of the many buildings that can be part of a Japanese temple compound. (Other endings, for example -''den'' as in ''butsuden'', exist.) The prefix can be the name of a deity associated with it (e.g. ''Yakushi-dō'', a name customarily translated as "Yakushi Hall") or express the building's function within the temple's compound (e.g. ''hon-dō'', or main hall).Hall names are capitalized only when they refer to specific examples (e.g. XX-ji's Main Hall) or include proper names of deities (e.g. Yakushi-dō). Some words ending in -''dō'' are ''Butsu-dō'', ''hō-dō'', ''hon-dō'', ''jiki-dō'', ''kaisan-dō'', ''kō-dō'', ''kon-dō'', ''kyō-dō'', ''mandara-dō'', ''miei-dō'', ''mi-dō'', ''sō-dō'', ''Yakushi-dō'' and ''zen-dō''. With some exceptions, for example the words ''hondō'', ''hokke-dō'' and ''kon-dō'', these terms do not indicate any particular structure. The suffix is used sometimes al ... [...More Info...] [...Related Items...] OR: [Wikipedia] [Google] [Baidu] |
Coffered
A coffer (or coffering) in architecture is a series of sunken panels in the shape of a square, rectangle, or octagon in a ceiling, soffit or vault. A series of these sunken panels was often used as decoration for a ceiling or a vault, also called ''caissons'' ("boxes"), or ''lacunaria'' ("spaces, openings"), so that a coffered ceiling can be called a ''lacunar'' ceiling: the strength of the structure is in the framework of the coffers. History The stone coffers of the ancient Greeks and Romans are the earliest surviving examples, but a seventh-century BC Etruscan chamber tomb in the necropolis of San Giuliano, which is cut in soft tufa-like stone reproduces a ceiling with beams and cross-beams lying on them, with flat panels filling the ''lacunae''. For centuries, it was thought that wooden coffers were first made by crossing the wooden beams of a ceiling in the Loire Valley châteaux of the early Renaissance. In 2012, however, archaeologists working under the Packard Humani ... [...More Info...] [...Related Items...] OR: [Wikipedia] [Google] [Baidu] |
Coved Ceiling
A coved ceiling is a ceiling that has had the visual appearance of the point where the ceiling meets the walls improved by the addition of coving. It can also refer to a ceiling, like in a Mosque A mosque (; from ar, مَسْجِد, masjid, ; literally "place of ritual prostration"), also called masjid, is a place of prayer for Muslims. Mosques are usually covered buildings, but can be any place where prayers ( sujud) are performed, .... References Interior design {{Architecturalelement-stub ... [...More Info...] [...Related Items...] OR: [Wikipedia] [Google] [Baidu] |
Beveled
A bevelled edge (UK) or beveled edge (US) is an edge of a structure that is not perpendicular to the faces of the piece. The words bevel and chamfer overlap in usage; in general usage they are often interchanged, while in technical usage they may sometimes be differentiated as shown in the image at right. A bevel is typically used to soften the edge of a piece for the sake of safety, wear resistance, or aesthetics; or to facilitate mating with another piece. Applications Cutting tools Most cutting tools have a bevelled edge which is apparent when one examines the grind. Bevel angles can be duplicated using a sliding T bevel. Graphic design Typographic bevels are shading and artificial shadows that emulate the appearance of a 3-dimensional letter. The bevel is a relatively common effect in graphic editors such as Photoshop. As such, it is in widespread use in mainstream logos and other design elements. Glass and mirrors Bevelled edges are a common aesthetic nicety added to ... [...More Info...] [...Related Items...] OR: [Wikipedia] [Google] [Baidu] |
Tokonoma
A , or simply , is a recessed space in a Japanese-style reception room, in which items for artistic appreciation are displayed. In English, a could be called an alcove. History There are two theories about the predecessor of : the first is that it derives from the room structure of the , which flourished in the Heian period (794–1185) and declined in the Muromachi period (1336–1573); the second is that it derives from the room structure of Zen monasteries in the Kamakura period (1185–1333). In the room of the monastery, there was a board called which displayed Buddhist altar fittings such as candlesticks, incense burners and vases. On the wall behind was a hanging scroll with a Buddhist theme. The second theory is that the and the back wall developed into a -style in the Muromachi period. In , an architectural style developed in the Muromachi period, came to be used as room decoration, and the owner of the house sat in front of decorated with various things to m ... [...More Info...] [...Related Items...] OR: [Wikipedia] [Google] [Baidu] |





.jpg)


