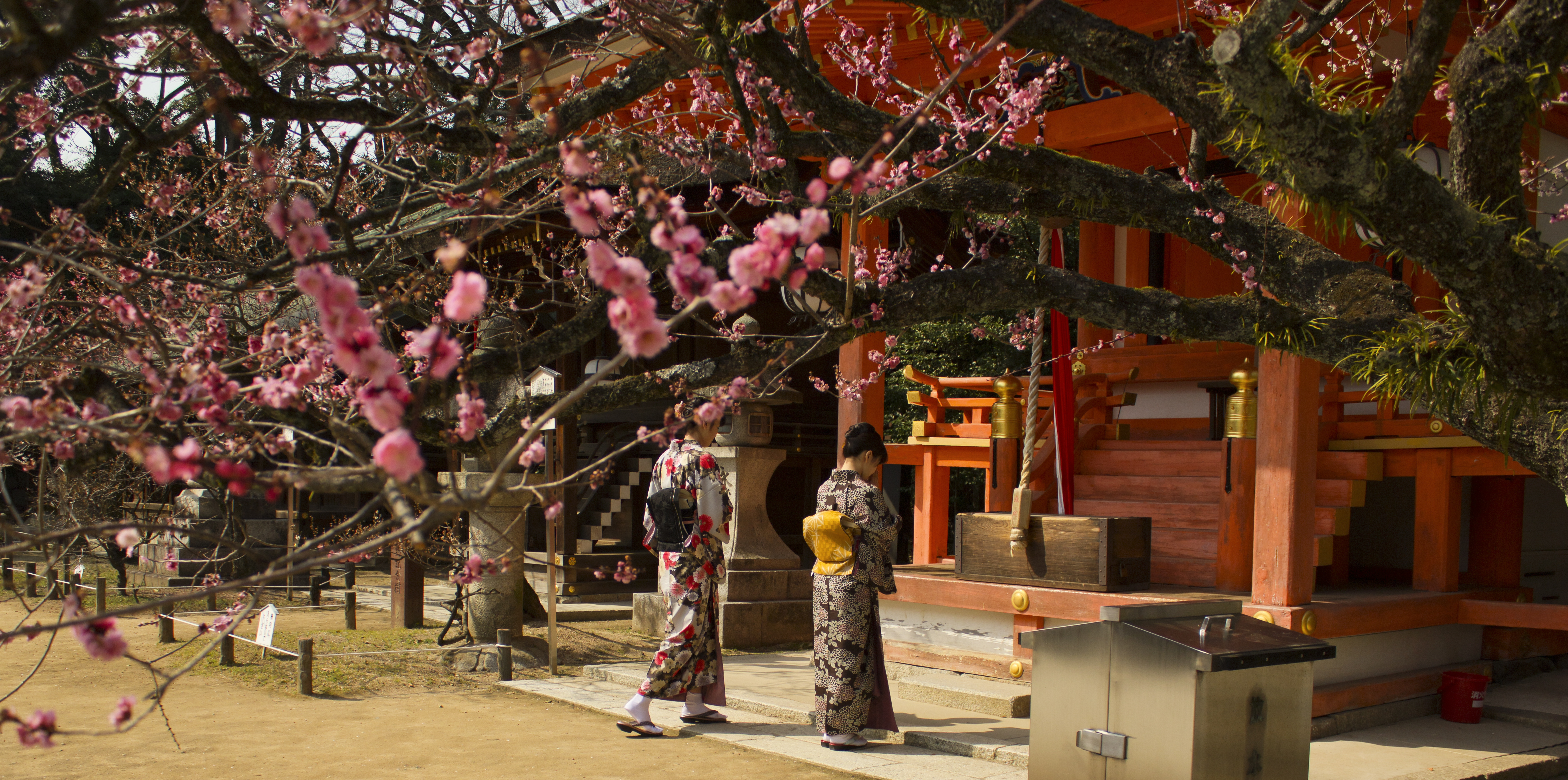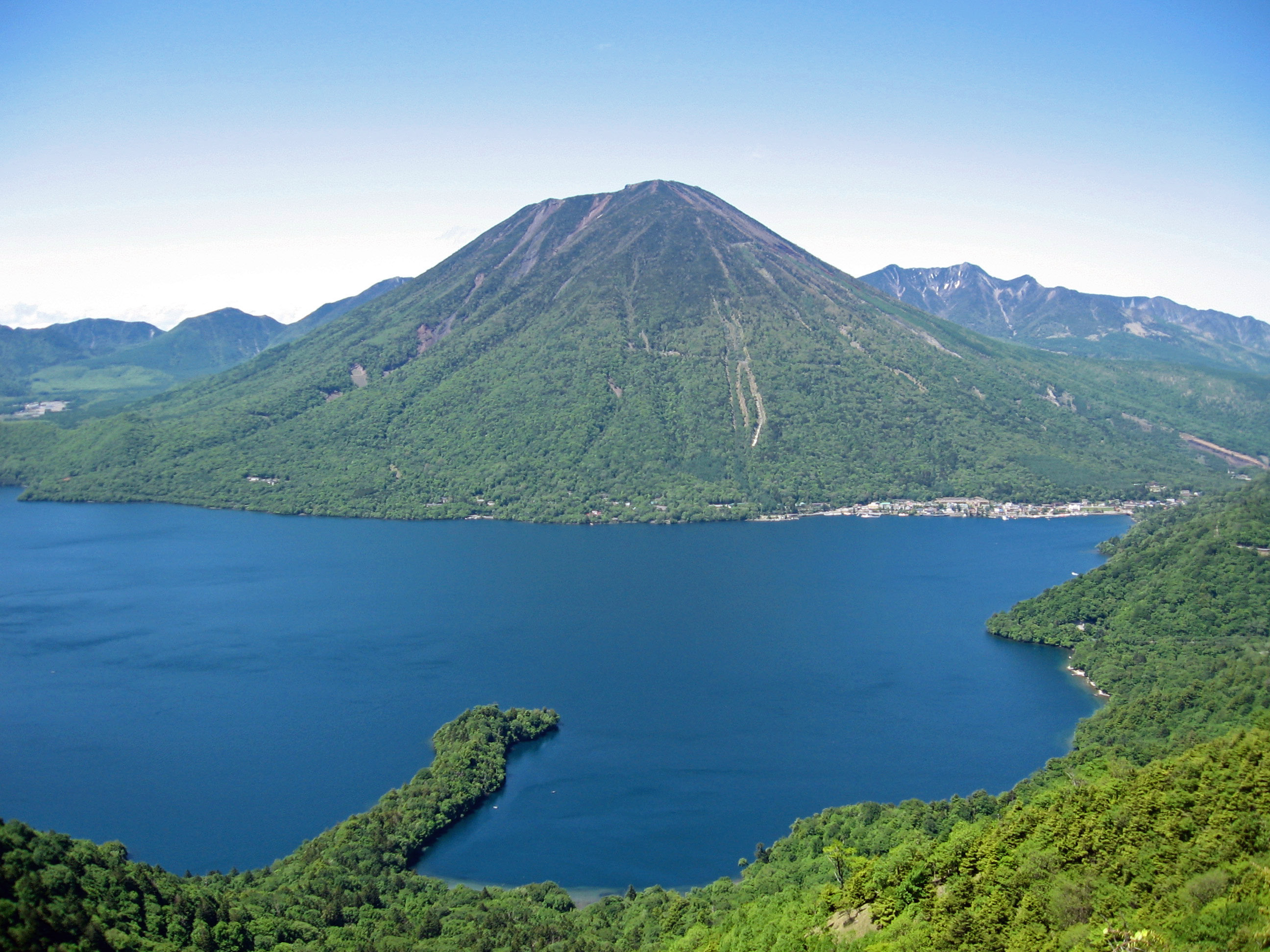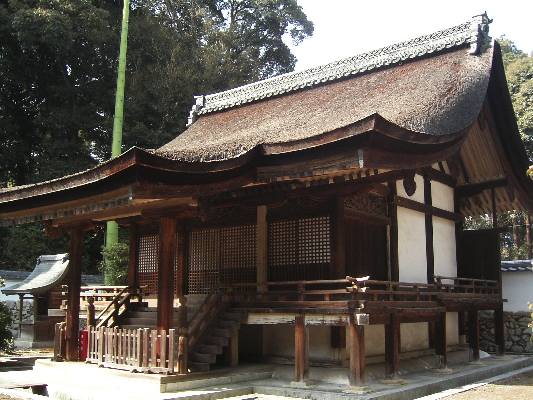|
Shinmei-zukuri
is an ancient Japanese architectural style typical of Ise Grand Shrine's ''honden'', the holiest of Shinto shrines.Encyclopedia of Shinto It is most common in Mie Prefecture.JAANUS History Ancient shrines were constructed according to the style of dwellings (Izumo Taisha)Young & Young (2007:50)Kishida (2008:33) or storehouses (Ise Grand Shrine).Fletcher and Cruickshank (1996:724) The buildings had gabled roofs, raised floors, plank walls, and were thatched with reed or covered with hinoki cypress bark. Such early shrines did not include a space for worship. Three important forms of ancient shrine architectural styles exist: ''taisha-zukuri'', ''shinmei-zukuri'', and ''sumiyoshi-zukuri''Kishida (2008:34) They are exemplified by Izumo Taisha, Nishina Shinmei Shrine and Sumiyoshi TaishaKishida (2008:35) respectively and date to before 552.Kishida (2008:126) According to the tradition of '', the buildings or shrines were faithfully rebuilt at regular intervals adhering to the origin ... [...More Info...] [...Related Items...] OR: [Wikipedia] [Google] [Baidu] |
Ise Grand Shrine
The , located in Ise, Mie Prefecture of Japan, is a Shinto shrine dedicated to the sun goddess Amaterasu. Officially known simply as , Ise Jingū is a shrine complex composed of many Shinto shrines centered on two main shrines, and . The Inner Shrine, Naikū (also officially known as "Kōtai Jingū"), is located in the town of Uji-tachi, south of central Ise, and is dedicated to the worship of Amaterasu, where she is believed to dwell. The shrine buildings are made of solid cypress wood and use no nails but instead joined wood. The Outer Shrine, ''Gekū'' (also officially known as "Toyouke Daijingū"), is located about six kilometers from Naikū and dedicated to Toyouke-Ōmikami, the god of agriculture, rice harvest and industry. Besides Naikū and Gekū, there are an additional 123 Shinto shrines in Ise City and the surrounding areas, 91 of them connected to Naikū and 32 to Gekū. Purportedly the home of the Sacred Mirror, the shrine is one of Shinto's holiest and most imp ... [...More Info...] [...Related Items...] OR: [Wikipedia] [Google] [Baidu] |
Shinto Shrines
A is a structure whose main purpose is to house ("enshrine") one or more ''kami'', the deities of the Shinto religion. Overview Structurally, a Shinto shrine typically comprises several buildings. The '' honden''Also called (本殿, meaning: "main hall") is where a shrine's patron ''kami'' is/are enshrined.Iwanami Japanese dictionary The ''honden'' may be absent in cases where a shrine stands on or near a sacred mountain, tree, or other object which can be worshipped directly or in cases where a shrine possesses either an altar-like structure, called a ''himorogi,'' or an object believed to be capable of attracting spirits, called a ''yorishiro,'' which can also serve as direct bonds to a ''kami''. There may be a and other structures as well. Although only one word ("shrine") is used in English, in Japanese, Shinto shrines may carry any one of many different, non-equivalent names like ''gongen'', ''-gū'', ''jinja'', ''jingū'', ''mori'', ''myōjin'', ''-sha'', ''taisha ... [...More Info...] [...Related Items...] OR: [Wikipedia] [Google] [Baidu] |
Shinto Shrine
A is a structure whose main purpose is to house ("enshrine") one or more ''kami'', the deities of the Shinto religion. Overview Structurally, a Shinto shrine typically comprises several buildings. The '' honden''Also called (本殿, meaning: "main hall") is where a shrine's patron ''kami'' is/are enshrined.Iwanami Japanese dictionary The ''honden'' may be absent in cases where a shrine stands on or near a sacred mountain, tree, or other object which can be worshipped directly or in cases where a shrine possesses either an altar-like structure, called a ''himorogi,'' or an object believed to be capable of attracting spirits, called a ''yorishiro,'' which can also serve as direct bonds to a ''kami''. There may be a and other structures as well. Although only one word ("shrine") is used in English, in Japanese, Shinto shrines may carry any one of many different, non-equivalent names like ''gongen'', ''-gū'', ''jinja'', ''jingū'', ''mori'', ''myōjin'', ''-sha'', ''taisha ... [...More Info...] [...Related Items...] OR: [Wikipedia] [Google] [Baidu] |
Taisha-zukuri
Kamosu Jinja's ''honden'' and a granary at Toro is an ancient Japanese architectural style and the oldest Shinto shrine architectural style. Named after Izumo Taisha's ''honden'' (sanctuary), like Ise Grand Shrine's ''shinmei-zukuri'' style it features a bark roof decorated with poles called ''chigi'' and ''katsuogi'', plus archaic features like gable-end pillars and a single central pillar (''shin no mihashira''). The ''honden's'' floor is raised above the ground through the use of stilts (see photo). Like the ''shinmei-zukuri'' and ''sumiyoshi-zukuri'' styles, it predates the arrival of Buddhism in Japan. History Ancient shrines were constructed according to the style of dwellings (Izumo Taisha)Young & Young (2007:50)Kishida (2008:33) or storehouses (Ise Grand Shrine).Fletcher and Cruickshank (1996:724) The buildings had gabled roofs, raised floors, plank walls, and were thatched with reed or covered with hinoki cypress bark. Such early shrines did not include a space fo ... [...More Info...] [...Related Items...] OR: [Wikipedia] [Google] [Baidu] |
Nishina Shinmei Shrine
is a Shinto shrine in Ōmachi, Nagano Prefecture, Japan. The shrine is the oldest extant example of ''shinmei-zukuri'', one of three architectural styles which were conceived before the arrival of Buddhism in Japan. It predates in fact the more famous Ise Shrine, which shares the style and has been since antiquity rebuilt every twenty years. It was ranked as a Prefectural Shrine under the Modern system of ranked Shinto shrines. This style is characterized by an extreme simplicity. Its basic features can be seen in Japanese architecture from the Kofun period (250–538 C.E.) onwards and it is considered the pinnacle of Japanese traditional architecture.History and Typology of Shrine Architecture Encyclopedia of Shinto accessed on November 29, 2009 It is most common in |
Chigi (architecture)
, or are forked roof finials found in Japanese and Shinto architecture. predate Buddhist influence and are an architectural element endemic to Japan. They are an important aesthetic aspect of Shinto shrines, where they are often paired with , another type of roof ornamentation. Today, and are used exclusively on Shinto buildings and distinguish them from other religious structures, such as Buddhist temples in Japan. Origin are thought to have been employed on Japanese buildings starting from the 1st century AD. Their existence during the Kofun period (250–538 AD) is well documented by numerous artifacts. Measurements for were mentioned in an early document, the , written in 804 AD. The evolutionary origins of the are not known. One theory is that they were simply interlocking bargeboard planks that were left uncut. Another is that they were part of a support system anchored on the ground to stabilize the roof. Yet another theory proposes that they were used to "pin ... [...More Info...] [...Related Items...] OR: [Wikipedia] [Google] [Baidu] |
Sumiyoshi-zukuri
is an ancient Japanese Shinto shrine architectural style which takes its name from Sumiyoshi Taisha's ''honden'' in Ōsaka. As in the case of the ''taisha-zukuri'' and ''shinmei-zukuri'' styles, its birth predates the arrival of Buddhism in Japan. History Ancient shrines were constructed according to the style of dwellings (Izumo Taisha)Young & Young (2007:50)Kishida (2008:33) or storehouses (Ise Grand Shrine).Fletcher and Cruickshank (1996:724) The buildings had gabled roofs, raised floors, plank walls, and were thatched with reed or covered with hinoki cypress bark. Such early shrines did not include a space for worship. Three important forms of ancient shrine architectural styles exist: ''taisha-zukuri'', ''shinmei-zukuri'', and ''sumiyoshi-zukuri''.Kishida (2008:34) They are exemplified by Izumo Taisha, Nishina Shinmei Shrine and Sumiyoshi TaishaKishida (2008:35) respectively and date to before 552.Kishida (2008:126) According to the tradition of '', the buildings or shrines ... [...More Info...] [...Related Items...] OR: [Wikipedia] [Google] [Baidu] |
Austronesian Architecture
The Austronesian peoples, sometimes referred to as Austronesian-speaking peoples, are a large group of peoples in Taiwan, Maritime Southeast Asia, Micronesia, coastal New Guinea, Island Melanesia, Polynesia, and Madagascar that speak Austronesian languages. They also include indigenous ethnic minorities in Vietnam, Cambodia, Myanmar, Thailand, Hainan, the Comoros, and the Torres Strait Islands. The nations and territories predominantly populated by Austronesian-speaking peoples are sometimes known collectively as Austronesia. Based on the current scientific consensus, they originated from a prehistoric seaborne migration, known as the Austronesian expansion, from pre-Han Taiwan, at around 1500 to 1000 BCE. Austronesians reached the northernmost Philippines, specifically the Batanes Islands, by around 2200 BCE. Austronesians used sails some time before 2000 BCE. In conjunction with their use of other maritime technologies (notably catamarans, outrigger boats, lashed-lug boa ... [...More Info...] [...Related Items...] OR: [Wikipedia] [Google] [Baidu] |
Honden
In Shinto shrine architecture, the , also called , or sometimes as in Ise Shrine's case, is the most sacred building at a Shinto shrine, intended purely for the use of the enshrined ''kami'', usually symbolized by a mirror or sometimes by a statue.JAANUS The building is normally in the rear of the shrine and closed to the general public. In front of it usually stands the ''Haiden (Shinto), haiden'', or Public speaking, oratory. The ''haiden'' is often connected to the ''honden'' by a ''Heiden (Shinto), heiden'', or hall of offerings. Physically, the ''honden'' is the heart of the shrine complex, connected to the rest of the shrine but usually raised above it, and protected from public access by a fence called ''tamagaki''. It usually is relatively small and with a gabled roof. Its doors are usually kept closed, except at matsuri, religious festivals. Kannushi, Shinto priests themselves enter only to perform rituals. The rite of opening those doors is itself an important part of ... [...More Info...] [...Related Items...] OR: [Wikipedia] [Google] [Baidu] |
Katsuogi
or are short, decorative logs found on Japanese and Shinto architecture. They are placed at right angles to the ridgeline of roofs, and are usually featured in religious or imperial architecture. ''Katsuogi'' predate Buddhist influence and is an architectural element endemic to Japan. They are often placed on the roof with ''chigi'', a forked ornamentation used on Shinto shrines. Today, ''katsuogi'' and ''chigi'' are used exclusively on Shinto buildings and can be used to distinguish them from other religious structures, such as Buddhist temples in Japan. Origin The original purpose of the ''katsuogi'' is uncertain. A theory is that the wooden logs were initially used to weigh down the thatch roofing seen in early Japanese structures. As construction techniques improved, the need for weights disappeared, and the logs remained only for ornamental value. Their existence during the Kofun period (250–538) is in any case well documented by numerous artifacts. Like the '' ... [...More Info...] [...Related Items...] OR: [Wikipedia] [Google] [Baidu] |
Hirairi
is a Japanese traditional architectural structure, where the building has its main entrance on the side which runs parallel to the roof's ridge (non gabled-side). The ''shinmei-zukuri'', ''nagare-zukuri'', ''hachiman-zukuri'', and '' hie-zukuri'' Shinto architectural styles belong to this type. It survives mostly in religious settings. In residential buildings, the entrance side is usually the long one, but from the Edo period The or is the period between 1603 and 1867 in the history of Japan, when Japan was under the rule of the Tokugawa shogunate and the country's 300 regional '' daimyo''. Emerging from the chaos of the Sengoku period, the Edo period was characteriz ... onward the opposite became more frequent. References {{Authority control Shinto shrines Architecture in Japan ... [...More Info...] [...Related Items...] OR: [Wikipedia] [Google] [Baidu] |
Shogakukan
is a Japanese publisher of dictionaries, literature, comics (manga), non-fiction, DVDs, and other media in Japan. Shogakukan founded Shueisha, which also founded Hakusensha. These are three separate companies, but are together called the Hitotsubashi Group, one of the largest publishing groups in Japan. Shogakukan is headquartered in the Shogakukan Building in Hitotsubashi, part of Kanda, Chiyoda, Tokyo, near the Jimbocho book district. The corporation also has the other two companies located in the same ward. International operations In the United States Shogakukan, along with Shueisha, owns Viz Media, which publishes manga from both companies in the United States. Shogakukan's licensing arm in North America was ShoPro Entertainment; it was merged into Viz Media in 2005. Shogakukan's production arm is Shogakukan-Shueisha Productions (previously Shogakukan Productions Co., Ltd.) In March 2010 it was announced that Shogakukan would partner with the American comics publish ... [...More Info...] [...Related Items...] OR: [Wikipedia] [Google] [Baidu] |







.jpg)

