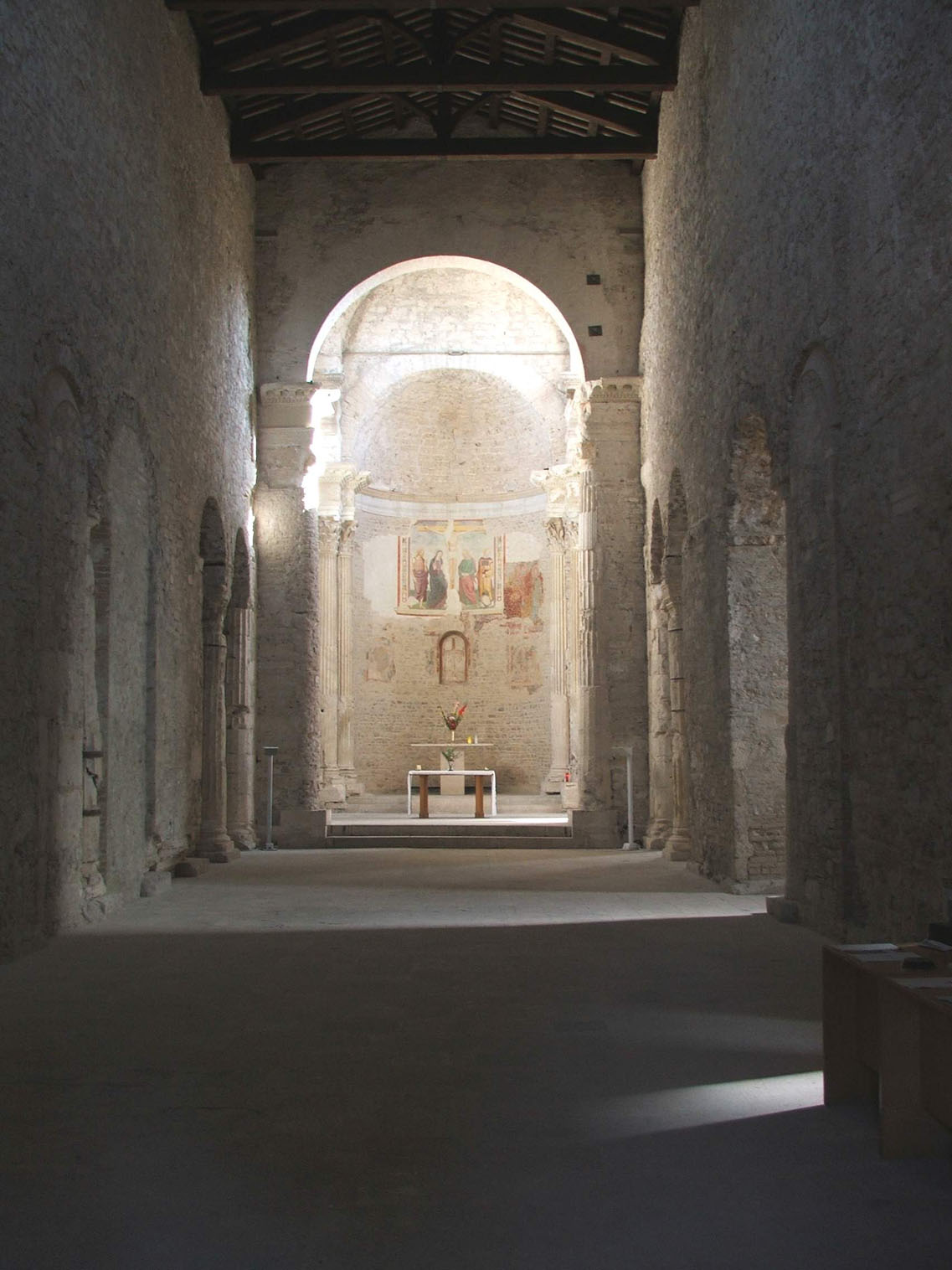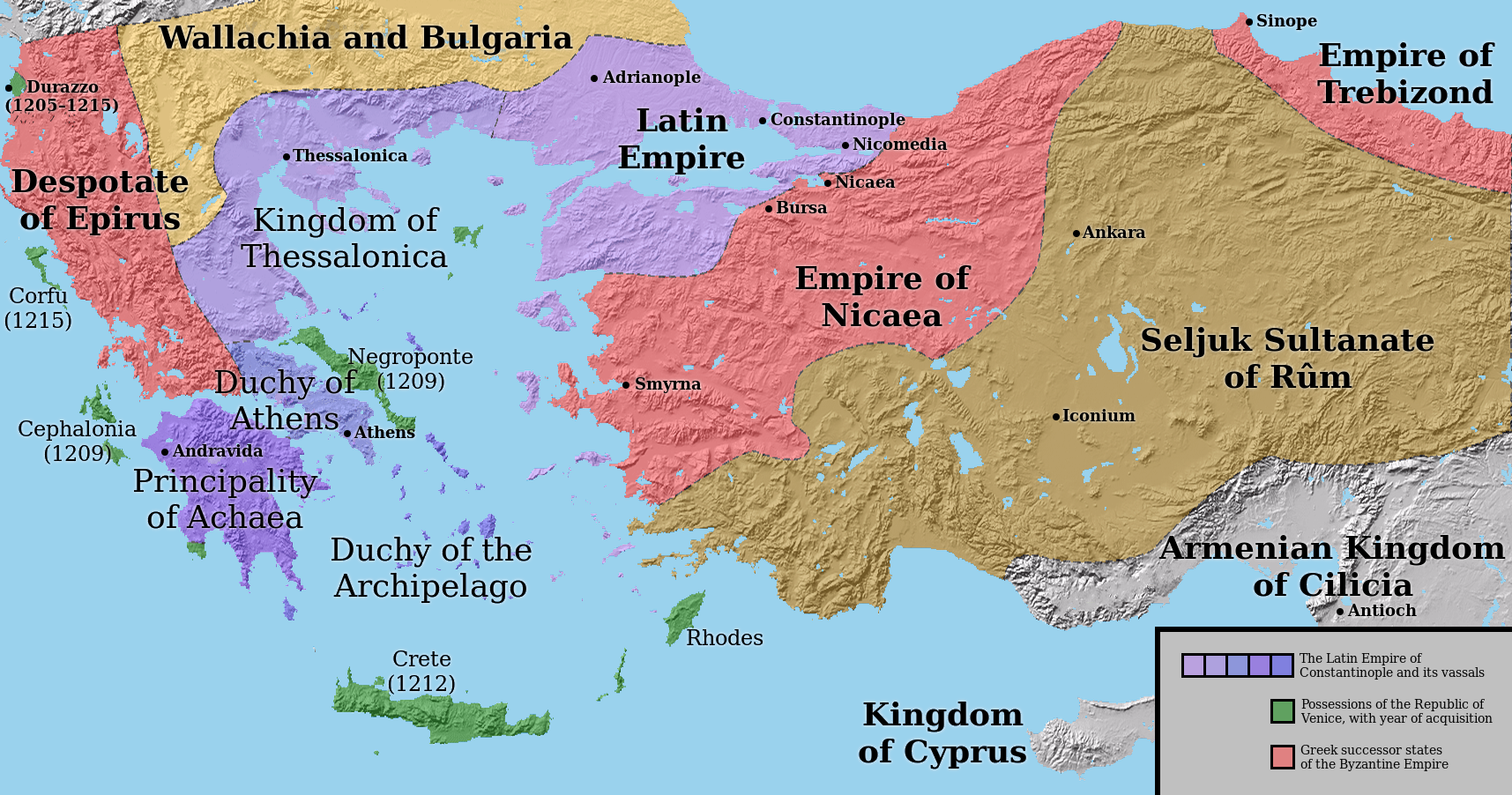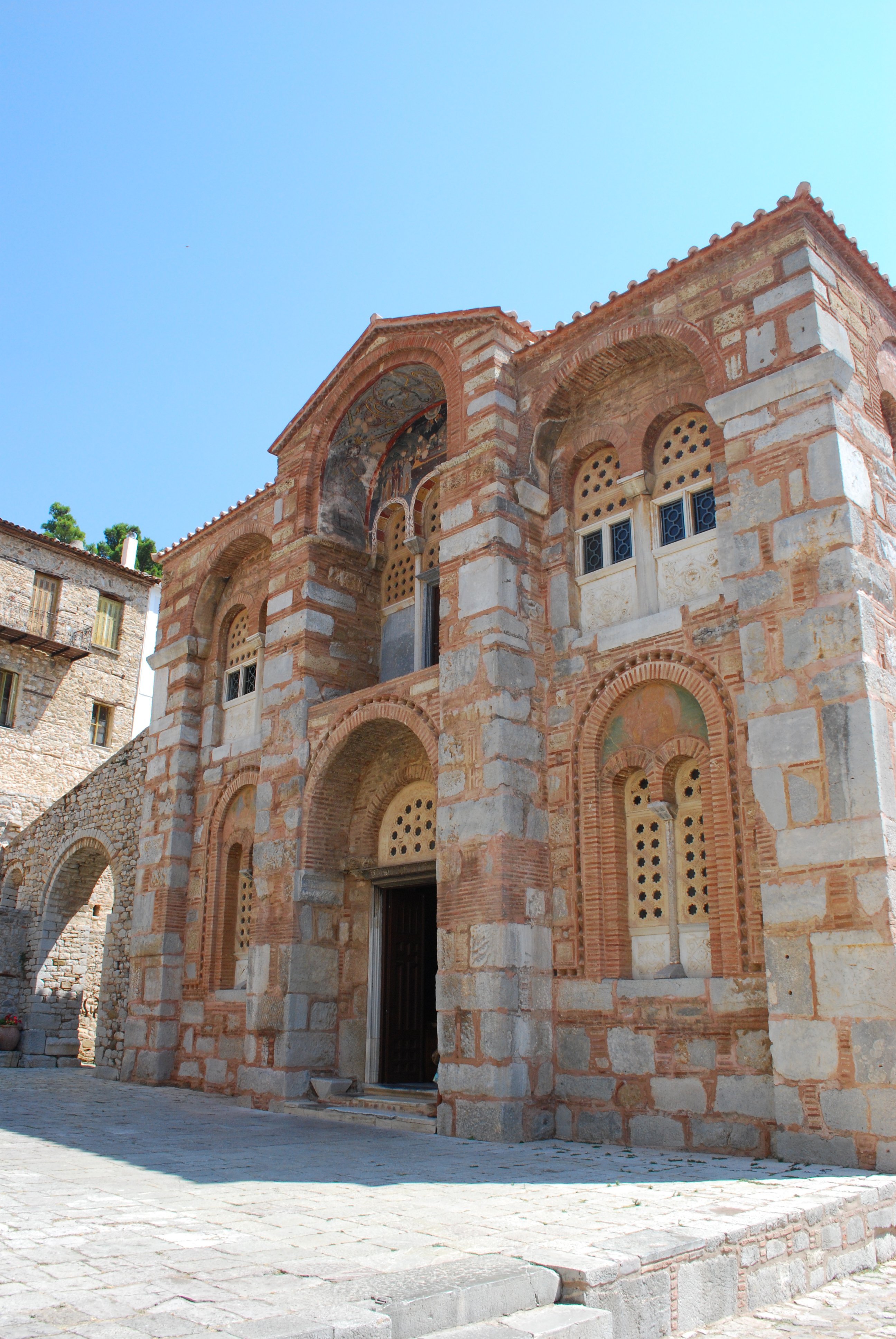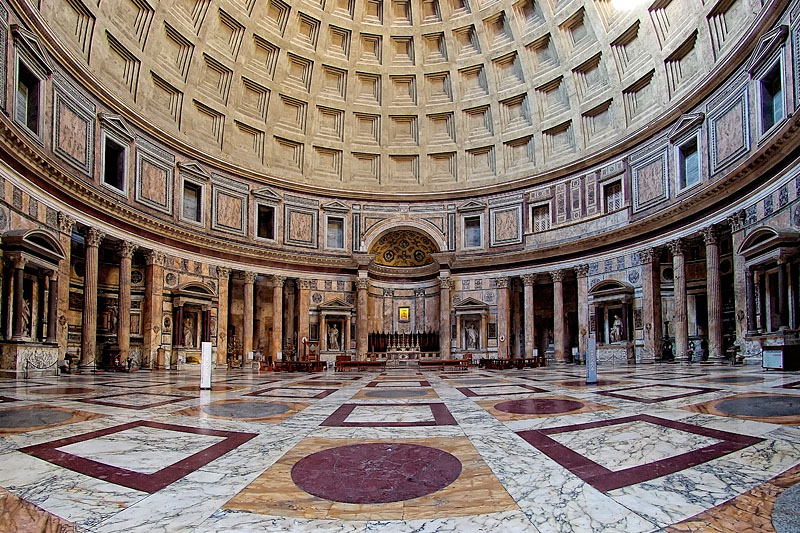|
Ribbed Vault
A rib vault or ribbed vault is an architectural feature for covering a wide space, such as a church nave, composed of a framework of crossed or diagonal arched ribs. Variations were used in Roman architecture, Byzantine architecture, Islamic architecture, Romanesque architecture, and especially Gothic architecture. Thin stone panels fill the space between the ribs. This greatly reduced the weight and thus the outward thrust of the vault. The ribs transmit the load downward and outward to specific points, usually rows of columns or piers. This feature allowed architects of Gothic cathedrals to make higher and thinner walls and much larger windows. It is a type of arcuated, or arched, vault in which the severies, or panels in the bays of the vault's underside are separated from one another by ribs which conceal the groins, or the intersections of the panels. Rib vaults are, like groin vaults, formed from two or three intersecting barrel vaults; the ribs conceal the junction of ... [...More Info...] [...Related Items...] OR: [Wikipedia] [Google] [Baidu] |
Peterborough Cathedral, South Aisle 01
Peterborough () is a cathedral city in Cambridgeshire, east of England. It is the largest part of the City of Peterborough unitary authority district (which covers a larger area than Peterborough itself). It was part of Northamptonshire until 1974, when county boundary change meant the city became part of Cambridgeshire instead. The city is north of London, on the River Nene which flows into the North Sea to the north-east. In 2020 the built-up area subdivision had an estimated population of 179,349. In 2021 the Unitary Authority area had a population of 215,671. The local topography is flat, and in some places, the land lies below sea level, for example in parts of the Fens to the east and to the south of Peterborough. Human settlement in the area began before the Bronze Age, as can be seen at the Flag Fen archaeological site to the east of the current city centre, also with evidence of Roman occupation. The Anglo-Saxon period saw the establishment of a monastery, Medeshams ... [...More Info...] [...Related Items...] OR: [Wikipedia] [Google] [Baidu] |
Column
A column or pillar in architecture and structural engineering is a structural element that transmits, through compression, the weight of the structure above to other structural elements below. In other words, a column is a compression member. The term ''column'' applies especially to a large round support (the shaft of the column) with a capital and a base or pedestal, which is made of stone, or appearing to be so. A small wooden or metal support is typically called a ''post''. Supports with a rectangular or other non-round section are usually called ''piers''. For the purpose of wind or earthquake engineering, columns may be designed to resist lateral forces. Other compression members are often termed "columns" because of the similar stress conditions. Columns are frequently used to support beams or arches on which the upper parts of walls or ceilings rest. In architecture, "column" refers to such a structural element that also has certain proportional and decorative featur ... [...More Info...] [...Related Items...] OR: [Wikipedia] [Google] [Baidu] |
Persian Architecture
Iranian architecture or Persian architecture (Persian: معمارى ایرانی, ''Memāri e Irāni'') is the architecture of Iran and parts of the rest of West Asia, the Caucasus and Central Asia. Its history dates back to at least 5,000 BC with characteristic examples distributed over a vast area from Turkey and Iraq to Uzbekistan and Tajikistan, and from the Caucasus to Zanzibar. Persian buildings vary from peasant huts to tea houses, and garden pavilions to "some of the most majestic structures the world has ever seen". In addition to historic gates, palaces, and mosques, the rapid growth of cities such as the capital Tehran has brought about a wave of demolition and new construction. Iranian architecture displays great variety, both structural and aesthetic, from a variety of traditions and experience. Without sudden innovations, and despite the repeated trauma of invasions and cultural shocks, it has achieved "an individuality distinct from that of other Muslim countries" ... [...More Info...] [...Related Items...] OR: [Wikipedia] [Google] [Baidu] |
Armenian Architecture
Armenian architecture comprises architectural works with an aesthetic or historical connection to the Armenian people. It is difficult to situate this architectural style within precise geographical or chronological limits, but many of its monuments were created in the regions of historical Armenia, the Armenian Highlands. The greatest achievement of Armenian architecture is generally agreed to be its medieval churches and seventh century churches, though there are different opinions precisely in which respects. Common characteristics of Armenian architecture Medieval Armenian architecture, and Armenian churches in particular, have several distinctive features, which some believe to be the first national style of a church building. [...More Info...] [...Related Items...] OR: [Wikipedia] [Google] [Baidu] |
Lombard Architecture
Lombard architecture refers to the architecture of the Kingdom of the Lombards, which lasted from 568 to 774 (with residual permanence in southern Italy until the 10th–11th centuries) and which was commissioned by Lombard kings and dukes. The architectural works of the Lombards in northern Italy (Langobardia Major) have been mostly lost due to later renovations or reconstructions, the few exceptions including the Tempietto longobardo at Cividale del Friuli or the Church of Santa Maria foris portas at Castelseprio. More examples have instead survived in southern Italy ( Langobardia Minor), especially in what was the Duchy of Benevento: they include the city's walls, the church of Santa Sofia and the Rocca dei Rettori, one of the few surviving Lombard military structures, as well as other minor sites near Benevento and in the former duchy of Spoleto. The main surviving examples of Lombard architecture have been included in the Longobards in Italy: Places of Power (568–774 A.D ... [...More Info...] [...Related Items...] OR: [Wikipedia] [Google] [Baidu] |
Fourth Crusade
The Fourth Crusade (1202–1204) was a Latin Christian armed expedition called by Pope Innocent III. The stated intent of the expedition was to recapture the Muslim-controlled city of Jerusalem, by first defeating the powerful Egyptian Ayyubid Sultanate, the strongest Muslim state of the time. However, a sequence of economic and political events culminated in the Crusader army's 1202 siege of Zara and the 1204 sack of Constantinople, the capital of the Greek Christian-controlled Byzantine Empire, rather than Egypt as originally planned. This led to the partitioning of the Byzantine Empire by the Crusaders. The Republic of Venice contracted with the Crusader leaders to build a dedicated fleet to transport their invasion force. However, the leaders greatly overestimated the number of soldiers who would embark from Venice, since many sailed from other ports, and the army that appeared could not pay the contracted price. In lieu of payment, the Venetian Doge Enrico Dandolo proposed ... [...More Info...] [...Related Items...] OR: [Wikipedia] [Google] [Baidu] |
Frankokratia
The ''Frankokratia'' ( el, Φραγκοκρατία, la, Francocratia, sometimes anglicized as Francocracy, "rule of the Franks"), also known as ''Latinokratia'' ( el, Λατινοκρατία, la, Latinocratia, "rule of the Latins") and, for the Venetian domains, ''Venetokratia'' or ''Enetokratia'' ( el, Βενετοκρατία or Ενετοκρατία, la, Venetocratia, "rule of the Venetians"), was the period in Greek history after the Fourth Crusade (1204), when a number of primarily French and Italian states were established by the ''Partitio terrarum imperii Romaniae'' on the territory of the dissolved Byzantine Empire. The terms Frankokratia and Latinokratia derive from the name given by the Orthodox Greeks to the Western French and Italians who originated from territories that once belonged to the Frankish Empire. The Frankish Empire being the political entity which ruled much of the former Western Roman Empire after the collapse of Roman authority and power. ... [...More Info...] [...Related Items...] OR: [Wikipedia] [Google] [Baidu] |
Cappadocia (theme)
The Theme of Cappadocia ( el, θέμα Καππαδοκίας) was a Byzantine theme (a military-civilian province) encompassing the southern portion of the namesake region from the early 9th to the late 11th centuries. Location The theme comprised most of the late antique Roman province of Cappadocia Secunda and parts of Cappadocia Prima. By the early 10th century, it was bounded to the northwest by the Bucellarian Theme, roughly along the line of the Lake Tatta and Mocissus; the Armeniac Theme and later Charsianon to the north, across the river Halys, and to the northeast near Caesarea and the fortress of Rodentos; to the south by the Taurus Mountains and the border with the Caliphate's lands and the '' Thughur'' frontier zone in Cilicia; and to the east with the Anatolic Theme, the boundary stretching across Lycaonia from the area of Heraclea Cybistra to Tatta.. History Lying directly north of the Cilician Gates, the Arabs' major invasion route into Asia Minor, the region ... [...More Info...] [...Related Items...] OR: [Wikipedia] [Google] [Baidu] |
Byzantine Greece
Byzantine Greece has a history that mainly coincides with that of the Byzantine Empire itself. Background: Roman Greece The Greek peninsula became a Roman protectorate in 146 BC, and the Aegean islands were added to this territory in 133 BC. Athens and other Greek cities revolted in 88 BC, and the peninsula was crushed by the Roman general Sulla. The Roman civil wars devastated the land even further, until Augustus organized the peninsula as the province of Achaea in 27 BC. Greece was a typical eastern province of the Roman Empire. The Romans sent colonists there and contributed new buildings to its cities, especially in the Agora of Athens, where the Agrippeia of Marcus Agrippa, the Library of Titus Flavius Pantaenus, and the Tower of the Winds, among others, were built. Romans tended to be philohellenic and Greeks were generally loyal to Rome. Life in Greece continued under the Roman Empire much the same as it had previously, and Greek continued to be the lingua franca in ... [...More Info...] [...Related Items...] OR: [Wikipedia] [Google] [Baidu] |
Hosios Loukas
Hosios Loukas ( el, Ὅσιος Λουκᾶς) is a historic walled monastery situated near the town of Distomo, in Boeotia, Greece. Founded in the mid-10th century, the monastery is one of the most important monuments of Middle Byzantine architecture and art, and has been listed on UNESCO's World Heritage Sites since 1990, along with the monasteries of Nea Moni and Daphnion. History The monastery of Hosios Loukas is situated at a scenic site on the slopes of Mount Helicon. It was founded in the early 10th century AD by the hermit, Venerable (Greek: ''Hosios'') Luke of Steiris (Greek: ''Lukas''), whose relics are kept in the monastery to this day. St Luke (not to be confused with the Evangelist author of the Gospel of Saint Luke), was a hermit who died on 7 February 953. He is famous for having predicted the conquest of Crete by Emperor Romanos. It was unclear if he was referring to Romanos I, the emperor at the time. However the island was actually reconquered by Nicephorus ... [...More Info...] [...Related Items...] OR: [Wikipedia] [Google] [Baidu] |
Pantheon, Rome
The Pantheon (, ; la, Pantheum,Although the spelling ''Pantheon'' is standard in English, only ''Pantheum'' is found in classical Latin; see, for example, Pliny, '' Natural History'36.38 "Agrippas Pantheum decoravit Diogenes Atheniensis". See also ''Oxford Latin Dictionary'', s.v. "Pantheum"; ''Oxford English Dictionary'', s.v"Pantheon" "post-classical Latin ''pantheon'' a temple consecrated to all the gods (6th cent.; compare classical Latin ''pantheum'')". from Greek ''Pantheion'', " empleof all the gods") is a former Roman temple and, since 609 AD, a Catholic church (Basilica di Santa Maria ad Martyres or Basilica of St. Mary and the Martyrs) in Rome, Italy, on the site of an earlier temple commissioned by Marcus Agrippa during the reign of Augustus (27 BC – 14 AD). It was rebuilt by the emperor Hadrian and probably dedicated 126 AD. Its date of construction is uncertain, because Hadrian chose not to inscribe the new temple but rather to retain the i ... [...More Info...] [...Related Items...] OR: [Wikipedia] [Google] [Baidu] |
Groin Vaults
A groin vault or groined vault (also sometimes known as a double barrel vault or cross vault) is produced by the intersection at right angles of two barrel vaults. Honour, H. and J. Fleming, (2009) ''A World History of Art''. 7th edn. London: Laurence King Publishing, p. 949. The word "groin" refers to the edge between the intersecting vaults. Sometimes the arches of groin vaults are pointed instead of round. In comparison with a barrel vault, a groin vault provides good economies of material and labor. The thrust is concentrated along the groins or arrises (the four diagonal edges formed along the points where the barrel vaults intersect), so the vault need only be abutted at its four corners. Groin vault construction was first exploited by the Romans, but then fell into relative obscurity in Europe until the resurgence of quality stone building brought about by Carolingian and Romanesque architecture. It was superseded by the more flexible rib vaults of Gothic architecture in ... [...More Info...] [...Related Items...] OR: [Wikipedia] [Google] [Baidu] |


.jpg)




