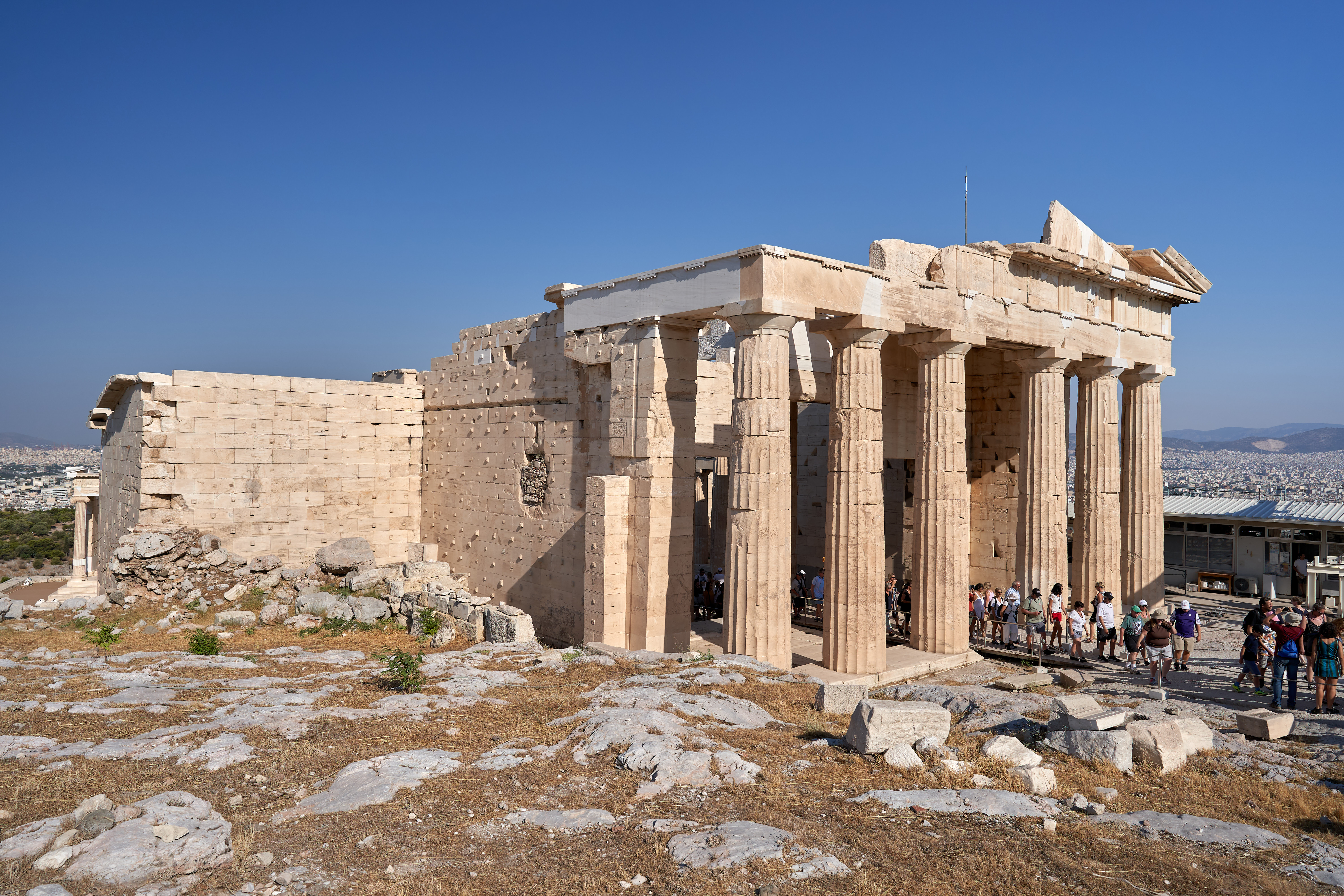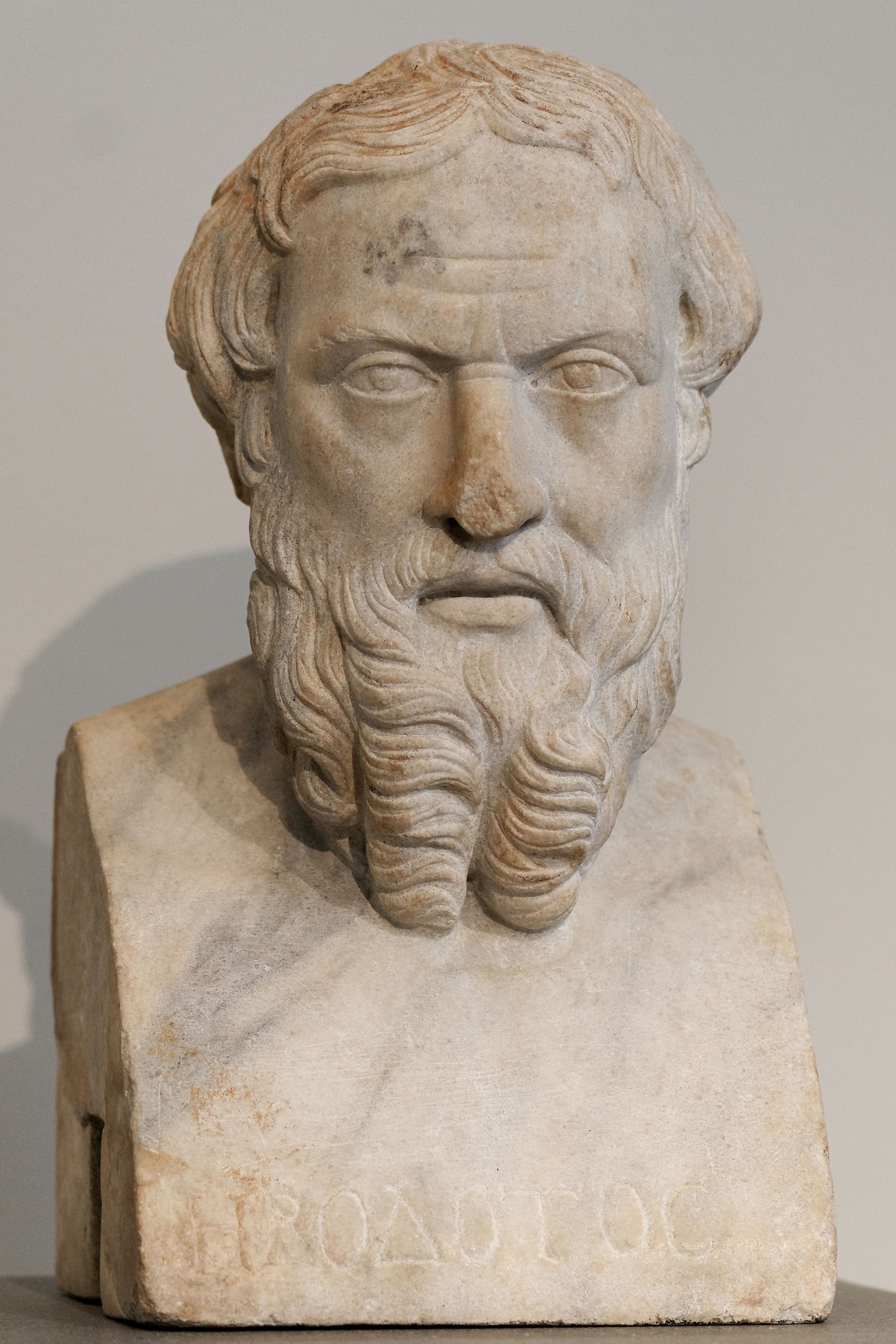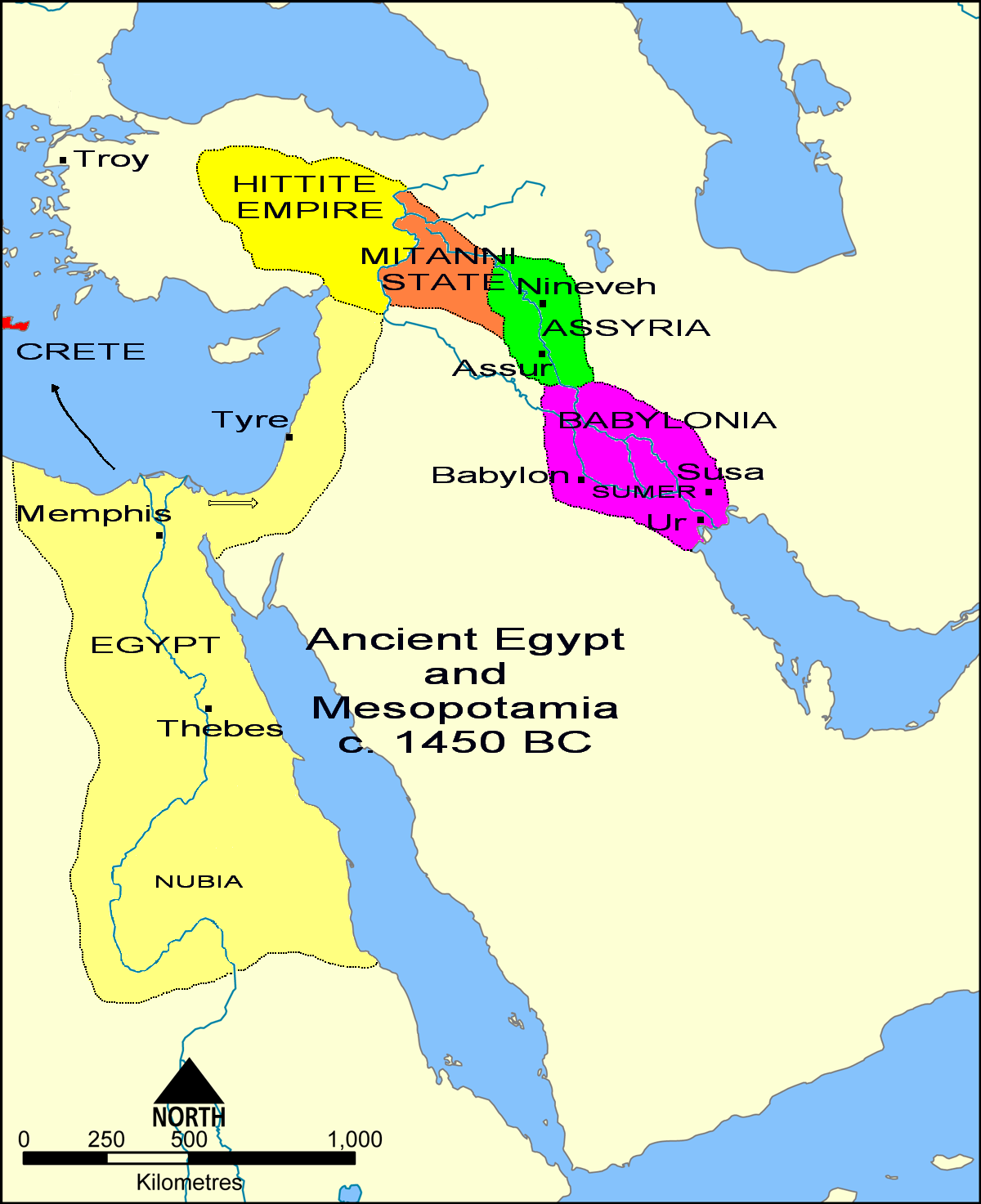|
Propylon
In ancient Greek architecture, a propylaea, propylea or propylaia (; Greek: προπύλαια) is a monumental gateway. They are seen as a partition, specifically for separating the secular and religious pieces of a city. The prototypical Greek example is the propylaea that serves as the entrance to the Acropolis of Athens. In this case, the propylaea is built wider than the Acropolis of Athens in order to allow chariots through. The construction of it was part of Pericles great rebuilding program for Athens in c. 437 BCE. The project of the propylaea began once the Parthenon was almost done. It was overseen by Mnesicles (an Athenian architect). Though the work was suspended due to the Peloponnesian War, the important pieces of Mnesicles’ vision were able to come through (World History Encyclopedia). The Greek Revival Brandenburg Gate of Berlin and the Propylaea in Munich both evoke the central portion of the Athens propylaea. The architecture for the propylaea is unique i ... [...More Info...] [...Related Items...] OR: [Wikipedia] [Google] [Baidu] |
Ancient Greek Architecture
Ancient Greek architecture came from the Greek-speaking people (''Hellenic'' people) whose culture flourished on the Greek mainland, the Peloponnese, the Aegean Islands, and in colonies in Anatolia and Italy for a period from about 900 BC until the 1st century AD, with the earliest remaining architectural works dating from around 600 BC. Ancient Greek architecture is best known from its temples, many of which are found throughout the region, with the Parthenon regarded, now as in ancient times, as the prime example. Most remains are very incomplete ruins, but a number survive substantially intact, mostly outside modern Greece. The second important type of building that survives all over the Hellenic world is the open-air theatre, with the earliest dating from around 525–480 BC. Other architectural forms that are still in evidence are the processional gateway (''propylon''), the public square (''agora'') surrounded by storied colonnade (''stoa''), the town council building ( ... [...More Info...] [...Related Items...] OR: [Wikipedia] [Google] [Baidu] |
Propylaea (Acropolis Of Athens)
The Propylaia ( el, Προπύλαια, , Gates) is the classical Greek Doric building complex that functioned as the monumental ceremonial gateway to the Acropolis of Athens. Built between 437 and 432 BCE as a part of the Periklean Building Program, it was the last in a series of gatehouses built on the citadel. Its architect was Mnesikles, his only known building. It is evident from traces left on the extant building that the plan for the Propylaia evolved considerably during its construction, and that the project was ultimately abandoned in an unfinished state. History The approach to the Acropolis is determined by its geography. The only accessible pathway to the plateau lies between what is now the bastion of the Temple of Athena Nike and the terrace of the Agrippa Monument. In Mycenaean times the bastion (also referred to as the pyrgos or tower) was encased in a cyclopean wall, and amongst the few Mycenaean structures left in the archaeological record is a substanti ... [...More Info...] [...Related Items...] OR: [Wikipedia] [Google] [Baidu] |
Propylaea And Temple Of Athena Nike At The Acropolis (Pierer)
In ancient Greek architecture, a propylaea, propylea or propylaia (; Greek: προπύλαια) is a monumental gateway. They are seen as a partition, specifically for separating the secular and religious pieces of a city. The prototypical Greek example is the propylaea that serves as the entrance to the Acropolis of Athens. In this case, the propylaea is built wider than the Acropolis of Athens in order to allow chariots through. The construction of it was part of Pericles great rebuilding program for Athens in c. 437 BCE. The project of the propylaea began once the Parthenon was almost done. It was overseen by Mnesicles (an Athenian architect). Though the work was suspended due to the Peloponnesian War, the important pieces of Mnesicles’ vision were able to come through (World History Encyclopedia). The Greek Revival Brandenburg Gate of Berlin and the Propylaea in Munich both evoke the central portion of the Athens propylaea. The architecture for the propylaea is unique i ... [...More Info...] [...Related Items...] OR: [Wikipedia] [Google] [Baidu] |
Persian Wars
The Greco-Persian Wars (also often called the Persian Wars) were a series of conflicts between the Achaemenid Empire and Greek city-states that started in 499 BC and lasted until 449 BC. The collision between the fractious political world of the Greeks and the enormous empire of the Persians began when Cyrus the Great conquered the Greek-inhabited region of Ionia in 547 BC. Struggling to control the independent-minded cities of Ionia, the Persians appointed tyrants to rule each of them. This would prove to be the source of much trouble for the Greeks and Persians alike. In 499 BC, the tyrant of Miletus, Aristagoras, embarked on an expedition to conquer the island of Naxos, with Persian support; however, the expedition was a debacle and, preempting his dismissal, Aristagoras incited all of Hellenic Asia Minor into rebellion against the Persians. This was the beginning of the Ionian Revolt, which would last until 493 BC, progressively drawing more regions of Asia Minor into the ... [...More Info...] [...Related Items...] OR: [Wikipedia] [Google] [Baidu] |
Ancient Greek Buildings And Structures In Athens
Ancient history is a time period from the beginning of writing and recorded human history to as far as late antiquity. The span of recorded history is roughly 5,000 years, beginning with the Sumerian cuneiform script. Ancient history covers all continents inhabited by humans in the period 3000 BCAD 500. The three-age system periodizes ancient history into the Stone Age, the Bronze Age, and the Iron Age, with recorded history generally considered to begin with the Bronze Age. The start and end of the three ages varies between world regions. In many regions the Bronze Age is generally considered to begin a few centuries prior to 3000 BC, while the end of the Iron Age varies from the early first millennium BC in some regions to the late first millennium AD in others. During the time period of ancient history, the world population was already exponentially increasing due to the Neolithic Revolution, which was in full progress. While in 10,000 BC, the world population stood a ... [...More Info...] [...Related Items...] OR: [Wikipedia] [Google] [Baidu] |
American Journal Of Archaeology
The ''American Journal of Archaeology'' (AJA), the peer-reviewed journal of the Archaeological Institute of America, has been published since 1897 (continuing the ''American Journal of Archaeology and of the History of the Fine Arts'' founded by the institute in 1885). The publication was co-founded in 1885 by Princeton University professors Arthur Frothingham and Allan Marquand. Frothingham became the first editor, serving until 1896. The journal primarily features articles about the art and archaeology of Europe and the Mediterranean world, including the Near East and Egypt, from prehistoric to Late Antique times. It also publishes book reviews, museum exhibition reviews, and necrologies. It is published in January, April, July, and October each year in print and electronic editions. The journal's current editor-in-chief is Jane B. Carter. The journal's first woman editor-in-chief was Mary Hamilton Swindler. From 1940 to 1950 the journal published articles by Michael Ven ... [...More Info...] [...Related Items...] OR: [Wikipedia] [Google] [Baidu] |
Gate Tower
A gate tower (german: Torturm) is a tower built over or next to a major gateway. Usually it is part of a medieval fortification. This may be a town or city wall, fortress, castle or castle chapel. The gate tower may be built as a twin tower on either side of an entranceway. Even in the design of modern building complexes, gate towers may be constructed symbolically as a main entrance. The gate tower can also stand as a twin tower on both sides of a gate system. Gate towers are also used symbolically as the main entrance in the design of modern building complexes. The Kasselburg in Rhineland-Palatinate has a double tower gate tower, which was also used as a residential tower. Gallery Image:Linzertor3.JPG, The Linz Gate in Freistadt, Austria Image:Remplin Torturm.JPG, Remplin gate tower, Germany Image:Russia-Vladimir-Golden Gate-2.jpg, Golden Gate at Vladimir, Russia Image:Zytglogge 01.jpg, Bern Zytglogge, Switzerland Image:Leutschau - polska brana.jpg, Polish Gate in ... [...More Info...] [...Related Items...] OR: [Wikipedia] [Google] [Baidu] |
Triumphal Arch
A triumphal arch is a free-standing monumental structure in the shape of an archway with one or more arched passageways, often designed to span a road. In its simplest form a triumphal arch consists of two massive piers connected by an arch, crowned with a flat entablature or attic on which a statue might be mounted or which bears commemorative inscriptions. The main structure is often decorated with carvings, sculpted reliefs, and dedications. More elaborate triumphal arches may have multiple archways. Triumphal arches are one of the most influential and distinctive types of architecture associated with ancient Rome. Thought to have been invented by the Romans, the Roman triumphal arch was used to commemorate victorious generals or significant public events such as the founding of new colonies, the construction of a road or bridge, the death of a member of the imperial family or the ascension of a new emperor. The survival of great Roman triumphal arches such as the Arch of ... [...More Info...] [...Related Items...] OR: [Wikipedia] [Google] [Baidu] |
Portal (architecture)
A portal is an opening in a wall of a building, gate or fortification, especially a grand entrance to an important structure. Doors, metal gates, or portcullis in the opening can be used to control entry or exit. The surface surrounding the opening may be made of simple building materials or decorated with ornamentation. The elements of a portal can include the voussoir, tympanum, an ornamented mullion or ''trumeau'' between doors, and columns with carvings of saints in the westwork of a church. Examples File:Baroque portal in Brescia.jpg, Baroque portal of a private palace in Brescia File:Dülmen, St.-Viktor-Kirche, Eingangsportal -- 2021 -- 4504-10.jpg, Wooden portal of the Church of St. Victor in Dülmen File:Porto - Sant Martí de Cedofeita - Façana principal.JPG, Romanesque portal of the Church of São Martinho de Cedofeita, with nested arches File:Hronsky Benadik-Hlavny portal klastorneho kostola.jpg, Gothic portal of the church in Hronský Beňadik File:FI-Tampere- ... [...More Info...] [...Related Items...] OR: [Wikipedia] [Google] [Baidu] |
Carl Gotthard Langhans
Carl Gotthard Langhans (15 December 1732 – 1 October 1808) was a Prussian master builder and royal architect. His churches, palaces, grand houses, interiors, city gates and theatres in Silesia (now Poland), Berlin, Potsdam and elsewhere belong to the earliest examples of Neoclassical architecture in Germany. His best-known work is the Brandenburg Gate in Berlin, national symbol of today’s Germany and German reunification in 1989/90. Life Langhans was born in Landeshut, Silesia (now Kamienna Góra in Poland). He was not educated as an architect. He studied law from 1753 to 1757 in Halle, and then mathematics and languages, and engaged himself autodidactically with architecture, at which he concentrated primarily on the antique texts of the Roman architecture theorist Vitruvius (and the new version by the classics enthusiast Johann Joachim Winckelmann whose works prompted the Greek Revival). His draft for "Zum Schifflein Christi" (1764), the Protestant Church in Groß ... [...More Info...] [...Related Items...] OR: [Wikipedia] [Google] [Baidu] |
Palace Of Darius At Susa
The Palace of Darius in Susa was a palace complex that was built at the site of Susa, Iran, during the reign of Darius I over the Achaemenid Empire. The construction was conducted parallel to that of Persepolis. Manpower and raw materials from various parts of the Achaemenid Empire contributed to its construction. It was once destroyed by fire and was partially restored later; little has remained from the complex, which is today part of an archaeological site. History The palace complex was constructed by the Achaemenid king Darius I in Susa, his favorite capital. Construction works continued under Darius I's son, Xerxes, and to a lesser extent, Artaxerxes I (465–424 BC) and Darius II (423–404 BC). Artaxerxes II (404–358 BC) partially restored the palace as it was destroyed by a fire during the reign of Artaxerxes I fifty years earlier. The palace was captured and plundered by the invading Macedonians under Alexander the Great in December 330 BC. The ... [...More Info...] [...Related Items...] OR: [Wikipedia] [Google] [Baidu] |
Achaemenid Empire
The Achaemenid Empire or Achaemenian Empire (; peo, 𐎧𐏁𐏂, , ), also called the First Persian Empire, was an ancient Iranian empire founded by Cyrus the Great in 550 BC. Based in Western Asia, it was contemporarily the largest empire in history, spanning a total of from the Balkans and Egypt in the west to Central Asia and the Indus Valley in the east. Around the 7th century BC, the region of Persis in the southwestern portion of the Iranian plateau was settled by the Persians. From Persis, Cyrus rose and defeated the Median Empire as well as Lydia and the Neo-Babylonian Empire, marking the formal establishment of a new imperial polity under the Achaemenid dynasty. In the modern era, the Achaemenid Empire has been recognized for its imposition of a successful model of centralized, bureaucratic administration; its multicultural policy; building complex infrastructure, such as road systems and an organized postal system; the use of official languages acros ... [...More Info...] [...Related Items...] OR: [Wikipedia] [Google] [Baidu] |
.jpg)





