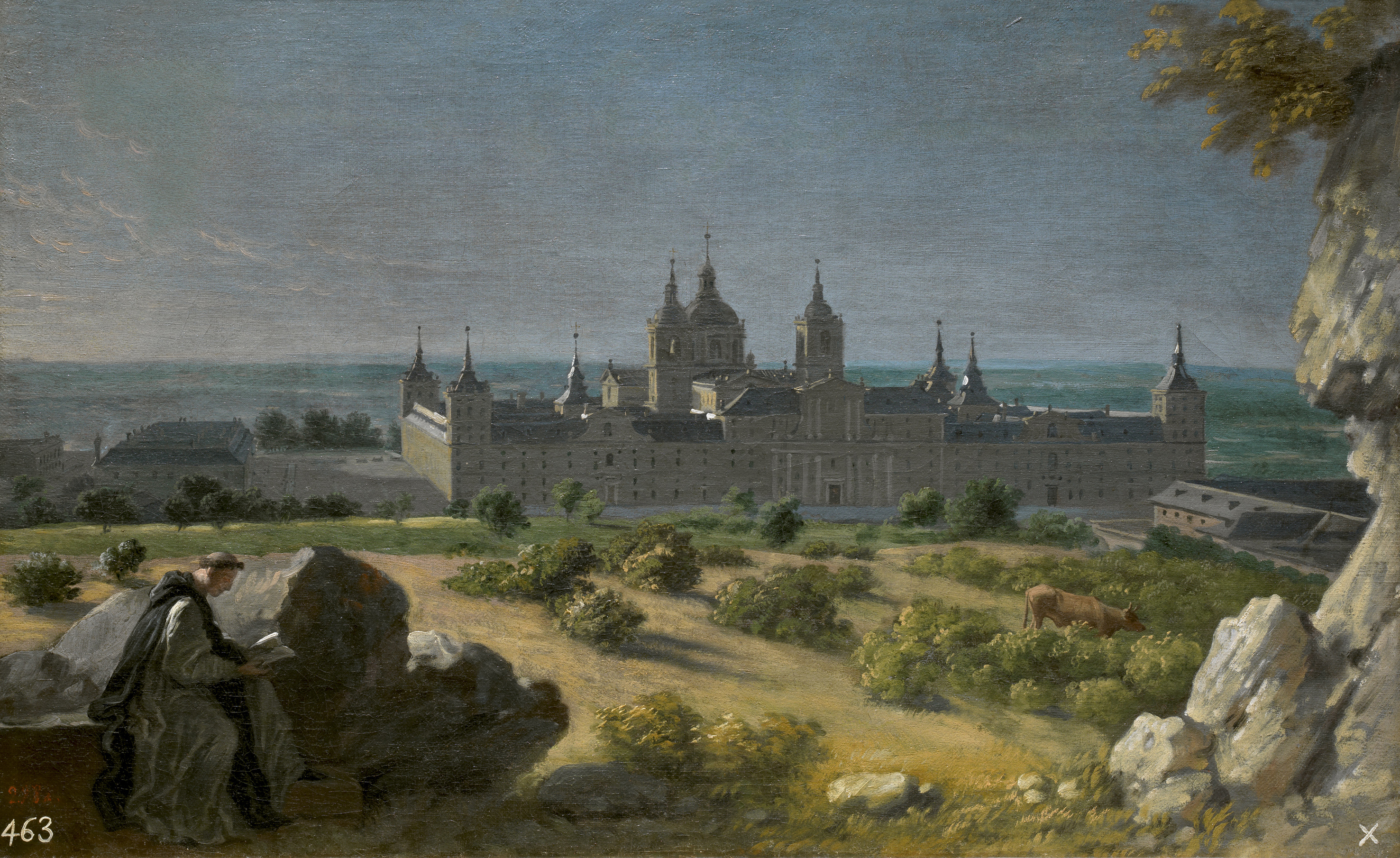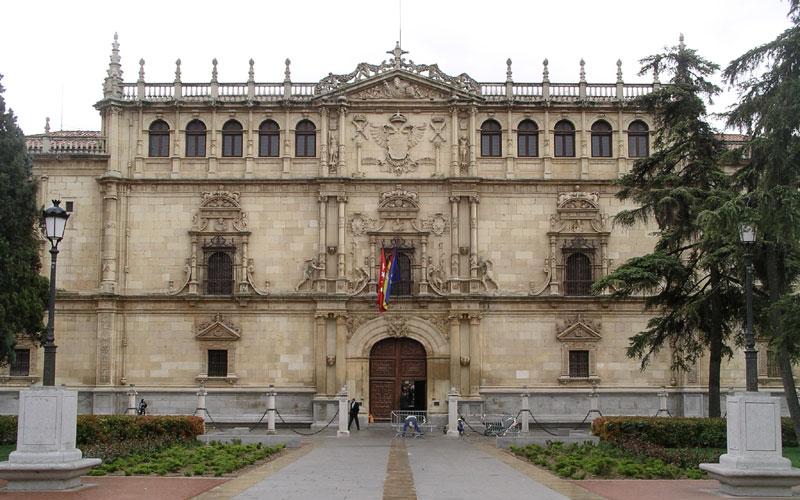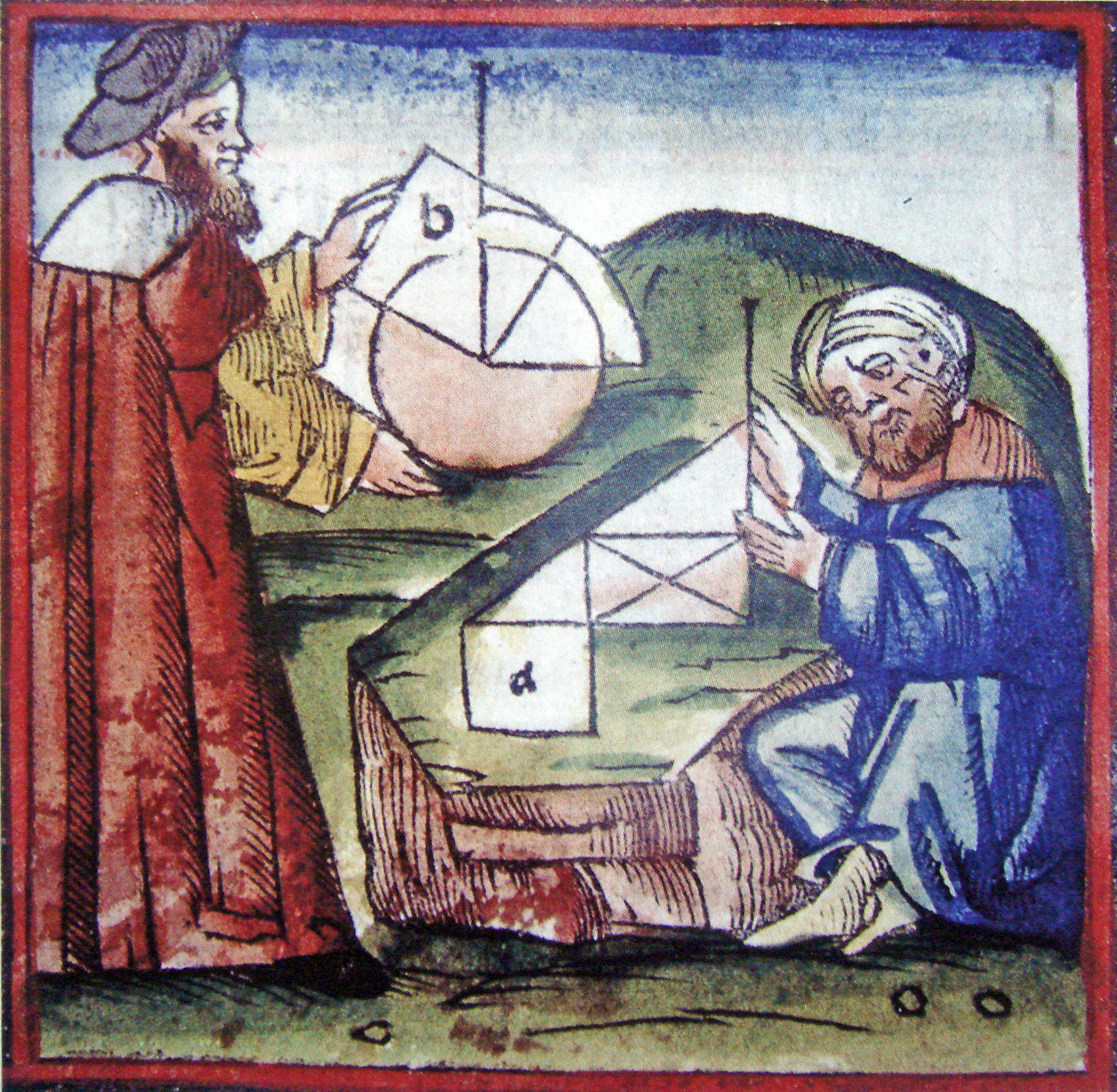|
Herrerian
The Herrerian style ( es, estilo herreriano or ''arquitectura herreriana'') of architecture was developed in Spain during the last third of the 16th century under the reign of Philip II (1556–1598), and continued in force in the 17th century, but transformed by the Baroque style of the time. It corresponds to the third and final stage of Spanish Renaissance architecture, whose dominant trend had been towards austerity and minimal decoration. The ornate Plateresque style had given way to classical Purism in the second third of the 16th century. Purism in turn had given way to the geometric simplicity of the Herrerian style. It originated with the construction of the Monastery of El Escorial (San Lorenzo de El Escorial, Community of Madrid) and, more specifically, with the reorganization of the project made by Cantabrian architect Juan de Herrera (1530–1597), after the death of Juan Bautista de Toledo (1515–1567), author of the first design. Its main representatives are ... [...More Info...] [...Related Items...] OR: [Wikipedia] [Google] [Baidu] |
Juan De Herrera
Juan de Herrera (1530 – 15 January 1597) was a Spanish architect, mathematician and geometrician. One of the most outstanding Spanish architects in the 16th century, Herrera represents the peak of the Renaissance in Spain. His sober style reached full development in buildings like the Monastery of San Lorenzo de El Escorial. The ''Herrerian'' style was named after him, and was representative of the architecture of the Spanish Empire of Philip II and his Austrian successors. Herrera was interested in many branches of knowledge. His ''Discurso sobre la figura cúbica'' (Discussion of the Cubic form) tells us about his notable knowledge about geometry and mathematics. He participated in the military campaigns of Charles V in Germany, Flanders and Italy. Biography Juan de Herrera started his architectural career in 1561 with the Royal Palace of Aranjuez. In 1562 he also made some drawings for the ''Libro del saber de astronomía'' (''The Book of Astronomical Knowledge''). In 156 ... [...More Info...] [...Related Items...] OR: [Wikipedia] [Google] [Baidu] |
Lerma Ducal Palace
The Lerma Ducal Palace is the palace of the dukes of Lerma in Lerma (Burgos) in Spain, occupying the whole of one side of the city's Plaza. Originally it had immense gardens below it, on the banks of the river, with fountains, stately homes and seven chapels, of which one (Cristo) remains. All documents relating to its construction have been conserved. A 17th-century work, building started in 1601 under commission from Francisco Gómez de Sandoval y Rojas, Duke of Lerma. Its architect was Francisco de Mora and is it is considered de Mora's masterwork and one of the finest buildings of that era. The site was used as Francoist concentration camp. It is currently used as a parador. Facade The doorway is crowned by a frontispiece held up by columns. The large walnut door is decorated with 520 bronze nails. Above the door are two of the duke's coat-of-arms, decorated with laurel. The railings of the windows and balconies are painted blue and gold. Patio The interior of the patio ro ... [...More Info...] [...Related Items...] OR: [Wikipedia] [Google] [Baidu] |
San Lorenzo De El Escorial
San Lorenzo de El Escorial, also known as El Escorial de Arriba, is a town and municipality in the Community of Madrid, Spain, located to the northwest of the region in the southeastern side of the Sierra de Guadarrama, at the foot of Mount Abantos and , from Madrid. It is head of the eponymous judicial party. The settlement is popularly called El Escorial de Arriba, to differentiate it from the neighbouring village of El Escorial, also known as El Escorial de Abajo. The Monastery of El Escorial is the most prominent building in the town and is one of the main Spanish Renaissance monuments. Especially remarkable is the Royal Library, inside the Monastery. The monastery and its historic surroundings were declared a World Heritage Site UNESCO on November 2, 1984, under the name of "El Escorial, monastery and site". The site also enjoys protection on Spain's heritage register; since June 21, 2006, it has been protected by the Community of Madrid as a Property of Cultural Int ... [...More Info...] [...Related Items...] OR: [Wikipedia] [Google] [Baidu] |
El Escorial
El Escorial, or the Royal Site of San Lorenzo de El Escorial ( es, Monasterio y Sitio de El Escorial en Madrid), or Monasterio del Escorial (), is a historical residence of the King of Spain located in the town of San Lorenzo de El Escorial, up the valley ( road distance) from the town of El Escorial and about northwest of the Spanish capital Madrid. Built between 1563 and 1584 by order of King Philip II (who reigned 1556–1598), El Escorial is the largest Renaissance building in the world. It is one of the Spanish royal sites and functions as a monastery, basilica, royal palace, pantheon, library, museum, university, school, and hospital. El Escorial consists of two architectural complexes of great historical and cultural significance: the royal monastery itself and '' La Granjilla de La Fresneda'', a royal hunting lodge and monastic retreat about 5 kilometres away. These sites have a dual nature: during the 16th and 17th centuries, they were places in which the power of th ... [...More Info...] [...Related Items...] OR: [Wikipedia] [Google] [Baidu] |
Purism (architecture)
Purism is an initial phase of Renaissance architecture in Spain, which took place between 1530 and 1560, after Isabelline Gothic and prior to the Herrerian architecture in the last third of the 16th century. The name "Prince Philip" refers to the period in which Philip II of Spain (born in 1527) had not yet received the inheritance of the Spanish Monarchy by abdication of his father, the Emperor Charles V (1556). The name "Serlian" is due to the influential architect and treatise Sebastiano Serlio (in addition to the architectural element called ''Serlian'' in his honor). The Greco-Roman, the purist and the casticist are related to the interpretation given to different elements of style, whether intellectual, formal, structural or decorative. Until then, writers of the period termed the classicist forms of the Italian Renaissance as "the Roman" (Diego de Sagredo ''Las Medidas del Romano'', 1526), while the late-Gothic forms were called "the modern".Maroto, J. ''Historia del Arte ... [...More Info...] [...Related Items...] OR: [Wikipedia] [Google] [Baidu] |
Juan Bautista De Toledo
Juan Bautista de Toledo (c. 1515 – 19 May 1567) was a Spanish architect. He was educated in Italy, in the Italian High Renaissance. As many Italian renaissance architects, he had experience in both architecture and military and civil public works. Born, either in Toledo or in Madrid around 1515. He died on 19 May 1567 in Madrid, and was buried in Madrid in the choir of the primitive “Convento de Santo Tomás, Iglesia de la Santa Cruz”. Career Perhaps he started his career in architecture in Rome, between 1534 and 1541, working for Michelangelo and Pope Paul III (Alessandro Farnese), completing the courtyard of Palazzo Farnese. Then, possibly, he continues his training in the construction site of St. Peter's, under the direction of Antonio da Sangallo the Younger. Another hypothesis is that he worked for Antonio da Sangallo the Younger in both Fortaleza da Basso, Florence and St. Peter’s Basilica of Rome. Juan Bautista de Toledo, an enigmatic and puzzling personality, w ... [...More Info...] [...Related Items...] OR: [Wikipedia] [Google] [Baidu] |
Spain
, image_flag = Bandera de España.svg , image_coat = Escudo de España (mazonado).svg , national_motto = ''Plus ultra'' (Latin)(English: "Further Beyond") , national_anthem = (English: "Royal March") , image_map = , map_caption = , image_map2 = , capital = Madrid , coordinates = , largest_city = Madrid , languages_type = Official language , languages = Spanish language, Spanish , ethnic_groups = , ethnic_groups_year = , ethnic_groups_ref = , religion = , religion_ref = , religion_year = 2020 , demonym = , government_type = Unitary state, Unitary Parliamentary system, parliamentary constitutional monarchy , leader_title1 = Monarchy of Spain, Monarch , leader_name1 = Felipe VI , leader_title2 = Prime Minister of Spain ... [...More Info...] [...Related Items...] OR: [Wikipedia] [Google] [Baidu] |
Francisco De Mora
Francisco de Mora (c.1553–1610) was a Spanish Renaissance architect. Mora was born in Cuenca, and was an uncle of both the architect Juan Gómez de Mora and the humanist Baltasar Porreño. He is considered one of the best representatives of Herrerian architecture, a style that developed in the last third of the 16th century, although his best work also anticipates the Baroque currents that would dominate 17th-century architecture. He was the designer of the Convento de San José (Ávila) and of the Palacio ducal de Lerma ( Lerma, Burgos), which had a major influence on later religious and secular architecture. He died in Madrid Madrid ( , ) is the capital and most populous city of Spain. The city has almost 3.4 million inhabitants and a metropolitan area population of approximately 6.7 million. It is the second-largest city in the European Union (EU), and .... 1553 births 1610 deaths People from Cuenca, Spain Spanish architects Renaissance ar ... [...More Info...] [...Related Items...] OR: [Wikipedia] [Google] [Baidu] |
Architectural Style
An architectural style is a set of characteristics and features that make a building or other structure notable or historically identifiable. It is a sub-class of style in the visual arts generally, and most styles in architecture relate closely to a wider contemporary artistic style. A style may include such elements as form, method of construction, building materials, and regional character. Most architecture can be classified within a chronology of styles which changes over time, reflecting changing fashions, beliefs and religions, or the emergence of new ideas, technology, or materials which make new styles possible. Styles therefore emerge from the history of a society. They are documented in the subject of architectural history. At any time several styles may be fashionable, and when a style changes it usually does so gradually, as architects learn and adapt to new ideas. The new style is sometimes only a rebellion against an existing style, such as post-modernism (meaning ... [...More Info...] [...Related Items...] OR: [Wikipedia] [Google] [Baidu] |
Geometry
Geometry (; ) is, with arithmetic, one of the oldest branches of mathematics. It is concerned with properties of space such as the distance, shape, size, and relative position of figures. A mathematician who works in the field of geometry is called a ''geometer''. Until the 19th century, geometry was almost exclusively devoted to Euclidean geometry, which includes the notions of point, line, plane, distance, angle, surface, and curve, as fundamental concepts. During the 19th century several discoveries enlarged dramatically the scope of geometry. One of the oldest such discoveries is Carl Friedrich Gauss' ("remarkable theorem") that asserts roughly that the Gaussian curvature of a surface is independent from any specific embedding in a Euclidean space. This implies that surfaces can be studied ''intrinsically'', that is, as stand-alone spaces, and has been expanded into the theory of manifolds and Riemannian geometry. Later in the 19th century, it appeared that geometries ... [...More Info...] [...Related Items...] OR: [Wikipedia] [Google] [Baidu] |
Madrid Spire
Spread in Madrid, Toledo and areas of influence, between the 16th and 18th centuries, it is found built of wooden armor and generally covered with slate stone or metal. It is stylistically related to the spiers of Central Europe (Austria, Flanders, the Netherlands, and others).González, J. R., & Cachero, M. S. (2013)Glosario arquitectónico madrileño: chapitel La Gatera de la Villa, (15), 68-86. It generally consists of a quadrangular tower at its base, on top of it a conical or pyramidal wooden frame with a slate or metal cover with dormers directed towards the four cardinal points. In the angle of the main pyramid or skirt the lantern or temple is located and on it an elongated quadrangular pyramid, sometimes octagonal, on which a metallic sphere or ball, the weather vane and finally the metal cross are placed, as frequent decorations. The proportional height of the Madrid spire with respect to the total dimension of the tower, is generally one third of its total height or some ... [...More Info...] [...Related Items...] OR: [Wikipedia] [Google] [Baidu] |






