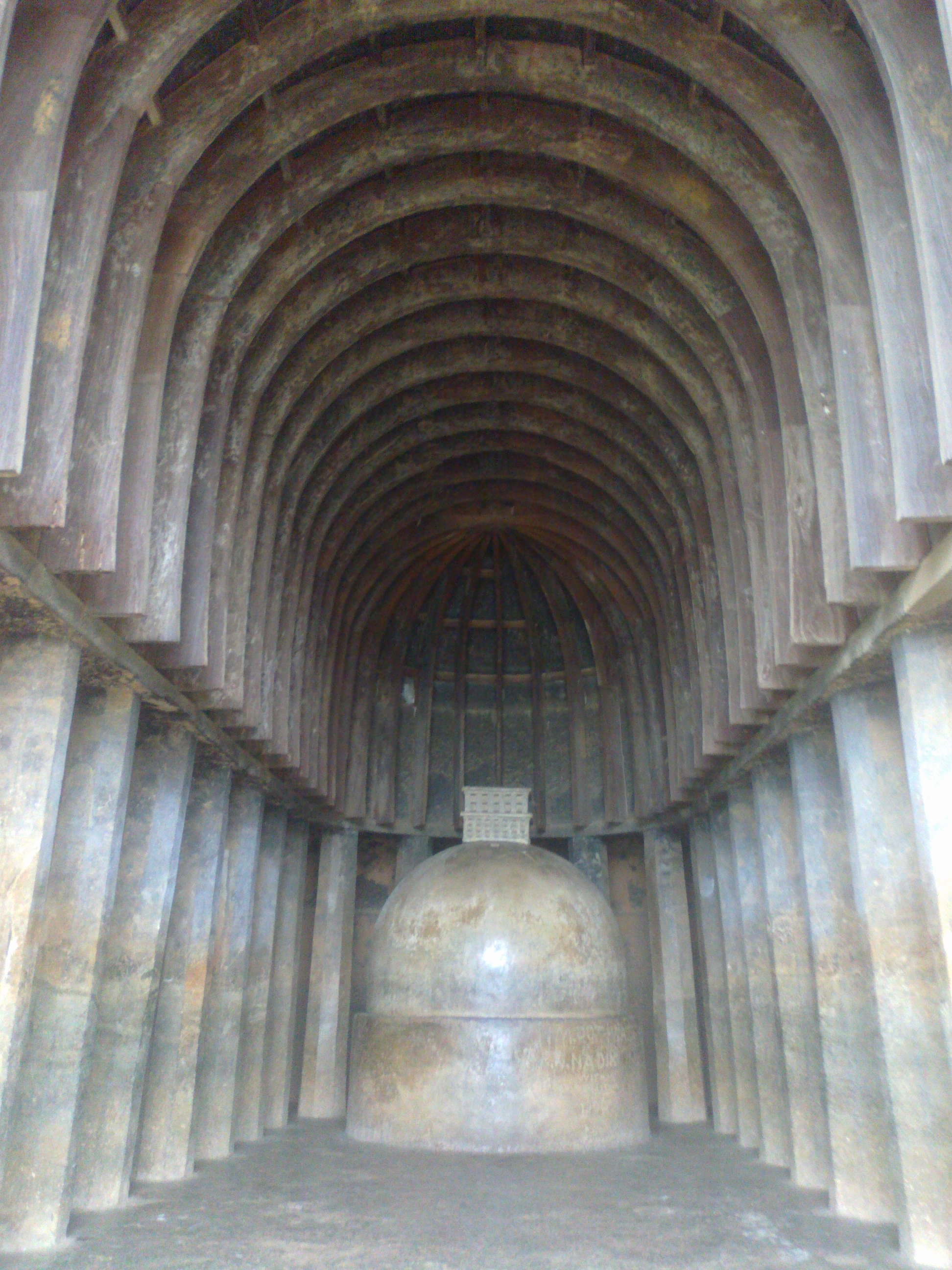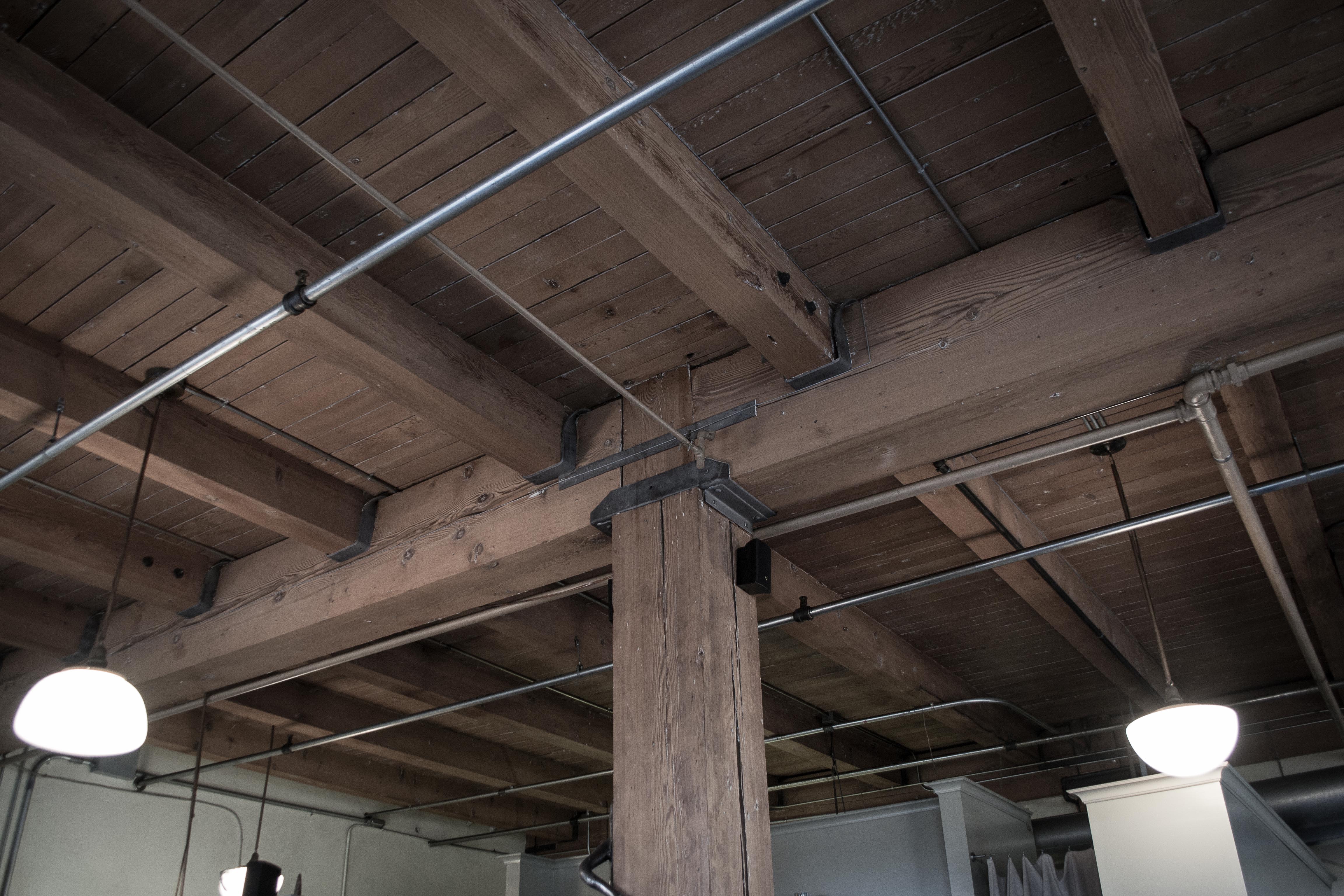|
Gavaksha
In Indian architecture, gavaksha or chandrashala (''kudu'' in Tamil, also nāsī) are the terms most often used to describe the motif centred on an ogee, circular or horseshoe arch that decorates many examples of Indian rock-cut architecture and later Indian structural temples and other buildings. In its original form, the arch is shaped like the cross-section of a barrel vault. It is called a chaitya arch when used on the facade of a chaitya hall, around the single large window. In later forms it develops well beyond this type, and becomes a very flexible unit, "the most common motif of Hindu temple architecture". ''Gavākṣha'' (or gavaksa) is a Sanskrit word which means "bull's or cow's eye". In Hindu temples, their role is envisioned as symbolically radiating the light and splendour of the central icon in its sanctum. Alternatively, they are described as providing a window for the deity to gaze out into the world. Like the whole of the classic chaitya, the form originated i ... [...More Info...] [...Related Items...] OR: [Wikipedia] [Google] [Baidu] |
Chaitya
A chaitya, chaitya hall, chaitya-griha, (Sanskrit:''Caitya''; Pāli: '' Cetiya'') refers to a shrine, sanctuary, temple or prayer hall in Indian religions. The term is most common in Buddhism, where it refers to a space with a stupa and a rounded apse at the end opposite the entrance, and a high roof with a rounded profile. Strictly speaking, the chaitya is the stupa itself, and the Indian buildings are chaitya halls, but this distinction is often not observed. Outside India, the term is used by Buddhists for local styles of small stupa-like monuments in Nepal, Cambodia, Indonesia and elsewhere. In Thailand a stupa, not a stupa hall, is called a chedi. In the historical texts of Jainism and Hinduism, including those relating to architecture, ''chaitya'' refers to a temple, sanctuary or any sacred monument. Most early examples of chaitya that survive are Indian rock-cut architecture. Scholars agree that the standard form follows a tradition of free-standing halls made of wood a ... [...More Info...] [...Related Items...] OR: [Wikipedia] [Google] [Baidu] |
Indian Architecture
Indian architecture is rooted in its history, culture and religion. Among a number of architectural styles and traditions, the best-known include the many varieties of Hindu temple architecture, Indo-Islamic architecture, especially Mughal architecture, Rajput architecture and Indo-Saracenic architecture. Much early Indian architecture was in wood, which has not survived. Instead the earliest survivals are from the many sites with Indian rock-cut architecture, most Buddhist but some Hindu and Jain. Hindu temple architecture is mainly divided into the Dravidian style of the south and the Nagara style of the north, with other regional styles. Housing styles also vary between regions, partly depending on the different climates. Haveli is a general term for a large townhouse. The first major Islamic kingdom in India was the Delhi Sultanate, which led to the development of Indo-Islamic architecture, combining Indian and Islamic features. The rule of the Mughal Empire, wh ... [...More Info...] [...Related Items...] OR: [Wikipedia] [Google] [Baidu] |
Indian Rock-cut Architecture
Indian rock-cut architecture is more various and found in greater abundance in that country than any other form of rock-cut architecture around the world. Rock-cut architecture is the practice of creating a structure by carving it out of solid natural rock. Rock that is not part of the structure is removed until the only rock left makes up the architectural elements of the excavated interior. Indian rock-cut architecture is mostly religious in nature. There are more than 1,500 known rock-cut structures in India. Many of these structures contain artwork of global importance, and most are adorned with exquisite stone carvings. These ancient and medieval structures represent significant achievements of structural engineering and craftsmanship. The effort expended often astonishes visitors, but seen from one aspect, a rock-cut structure is a decorated rock quarry; most of the stone removed was typically put to economic use elsewhere. In India, caves have long been regarded as sacr ... [...More Info...] [...Related Items...] OR: [Wikipedia] [Google] [Baidu] |
Nilgiri Hills
The Nilgiri Mountains form part of the Western Ghats in northwestern Tamil Nadu, Southern Karnataka, and eastern Kerala in India. They are located at the trijunction of three states and connect the Western Ghats with the Eastern Ghats. At least 24 of the Nilgiri Mountains' peaks are above , the highest peak being Doddabetta, at . Etymology The word Nilgiri, comes from Sanskrit word ''neela'' (blue) + ''giri'' (mountain), has been in use since at least 1117 CE. In Tamil literature it is mentioned as ''Iraniyamuttam'' It is thought that the bluish flowers of kurinji shrubs gave rise to the name. Location The Nilgiri Hills are separated from the Karnataka Plateau to the north by the Moyar River. Three national parks border portions of the Nilgiri mountains. Mudumalai National Park lies in the northern part of the range where Kerala, Karnataka, and Tamil Nadu meet, covering an area of 321 km². Mukurthi National Park lies in the southwest part of the range, in Kerala ... [...More Info...] [...Related Items...] OR: [Wikipedia] [Google] [Baidu] |
The Art Bulletin
The College Art Association of America (CAA) is the principal organization in the United States for professionals in the visual arts, from students to art historians to emeritus faculty. Founded in 1911, it "promotes these arts and their understanding through advocacy, intellectual engagement, and a commitment to the diversity of practices and practitioners." CAA currently has individual members across the United States and internationally; and institutional members, such as libraries, academic departments, and museums located in the United States. The organization's programs, standards and guidelines, advocacy, intellectual engagement, and commitment to the diversity of practices and practitioners, align with its broad and diverse membership. CAA publications, programs and grants CAA publishes several academic journals, including ''The Art Bulletin'', one of the foremost journals for art historians in English, and '' Art Journal'', a quarterly journal devoted to twentieth- and ... [...More Info...] [...Related Items...] OR: [Wikipedia] [Google] [Baidu] |
Ashoka
Ashoka (, ; also ''Asoka''; 304 – 232 BCE), popularly known as Ashoka the Great, was the third emperor of the Maurya Empire of Indian subcontinent during to 232 BCE. His empire covered a large part of the Indian subcontinent, stretching from present-day Afghanistan in the west to present-day Bangladesh in the east, with its capital at Pataliputra. A patron of Buddhism, he is credited with playing an important role in the spread of Buddhism across ancient Asia. Much of the information about Ashoka comes from his Brahmi edicts, which are among the earliest long inscriptions of ancient India, and the Buddhist legends written centuries after his death. Ashoka was son of Bindusara, and a grandson of the dynasty's founder Chandragupta. During his father's reign, he served as the governor of Ujjain in central India. According to some Buddhist legends, he also suppressed a revolt in Takshashila as a prince, and after his father's death, killed his brothers to ... [...More Info...] [...Related Items...] OR: [Wikipedia] [Google] [Baidu] |
Maurya Empire
The Maurya Empire, or the Mauryan Empire, was a geographically extensive Iron Age historical power in the Indian subcontinent based in Magadha, having been founded by Chandragupta Maurya in 322 BCE, and existing in loose-knit fashion until 185 BCE. Quote: "Magadha power came to extend over the main cities and communication routes of the Ganges basin. Then, under Chandragupta Maurya (c.321–297 bce), and subsequently Ashoka his grandson, Pataliputra became the centre of the loose-knit Mauryan 'Empire' which during Ashoka's reign (c.268–232 bce) briefly had a presence throughout the main urban centres and arteries of the subcontinent, except for the extreme south." The Maurya Empire was centralized by the conquest of the Indo-Gangetic Plain, and its capital city was located at Pataliputra (modern Patna). Outside this imperial center, the empire's geographical extent was dependent on the loyalty of military commanders who controlled the armed cities sprinkling it. During ... [...More Info...] [...Related Items...] OR: [Wikipedia] [Google] [Baidu] |
Entrance Gate
Entrance generally refers to the place of entering like a gate, door, or road or the permission to do so. Entrance may also refer to: * ''Entrance'' (album), a 1970 album by Edgar Winter * Entrance (display manager), a login manager for the X window manager * Entrance (liturgical), a kind of liturgical procession in the Eastern Orthodox tradition * Entrance (musician), born Guy Blakeslee * ''Entrance'' (film), a 2011 film * The Entrance, New South Wales, a suburb in Central Coast, New South Wales, Australia * "Entrance" (Dimmu Borgir song), from the 1997 album ''Enthrone Darkness Triumphant'' * Entry (cards), a card that wins a trick to which another player made the lead, as in the card game contract bridge * N-Trance, a British electronic music group formed in 1990 * University and college admissions * Entrance Hall * Entryway See also *Enter (other) Enter or ENTER may refer to: * Enter key, on computer keyboards * Enter, Netherlands, a village * Enter (magazine), ' ... [...More Info...] [...Related Items...] OR: [Wikipedia] [Google] [Baidu] |
Joist
A joist is a horizontal structural member used in framing to span an open space, often between beams that subsequently transfer loads to vertical members. When incorporated into a floor framing system, joists serve to provide stiffness to the subfloor sheathing, allowing it to function as a horizontal diaphragm. Joists are often doubled or tripled, placed side by side, where conditions warrant, such as where wall partitions require support. Joists are either made of wood, engineered wood, or steel, each of which has unique characteristics. Typically, wood joists have the cross section of a plank with the longer faces positioned vertically. However, engineered wood joists may have a cross section resembling the Roman capital letter ""; these joists are referred to as -joists. Steel joists can take on various shapes, resembling the Roman capital letters "C", "", "L" and "S". Wood joists were also used in old-style timber framing. The invention of the circular saw for use in m ... [...More Info...] [...Related Items...] OR: [Wikipedia] [Google] [Baidu] |
Toda People
Toda people are a Dravidian ethnic group who live in the Indian states of Tamil Nadu. Before the 18th century and British colonisation, the Toda coexisted locally with other ethnic communities, including the Kota, Badaga and Kurumba, in a loose caste-like society, in which the Toda were the top ranking. During the 20th century, the Toda population has hovered in the range 700 to 900. Although an insignificant fraction of the large population of India, since the early 19th century the Toda have attracted "a most disproportionate amount of attention because of their ethnological aberrancy" and "their unlikeness to their neighbours in appearance, manners, and customs". The study of their culture by anthropologists and linguists proved significant in developing the fields of social anthropology and ethnomusicology. The Toda traditionally live in settlements called ', consisting of three to seven small thatched houses, constructed in the shape of half-barrels and located across ... [...More Info...] [...Related Items...] OR: [Wikipedia] [Google] [Baidu] |







.jpg)