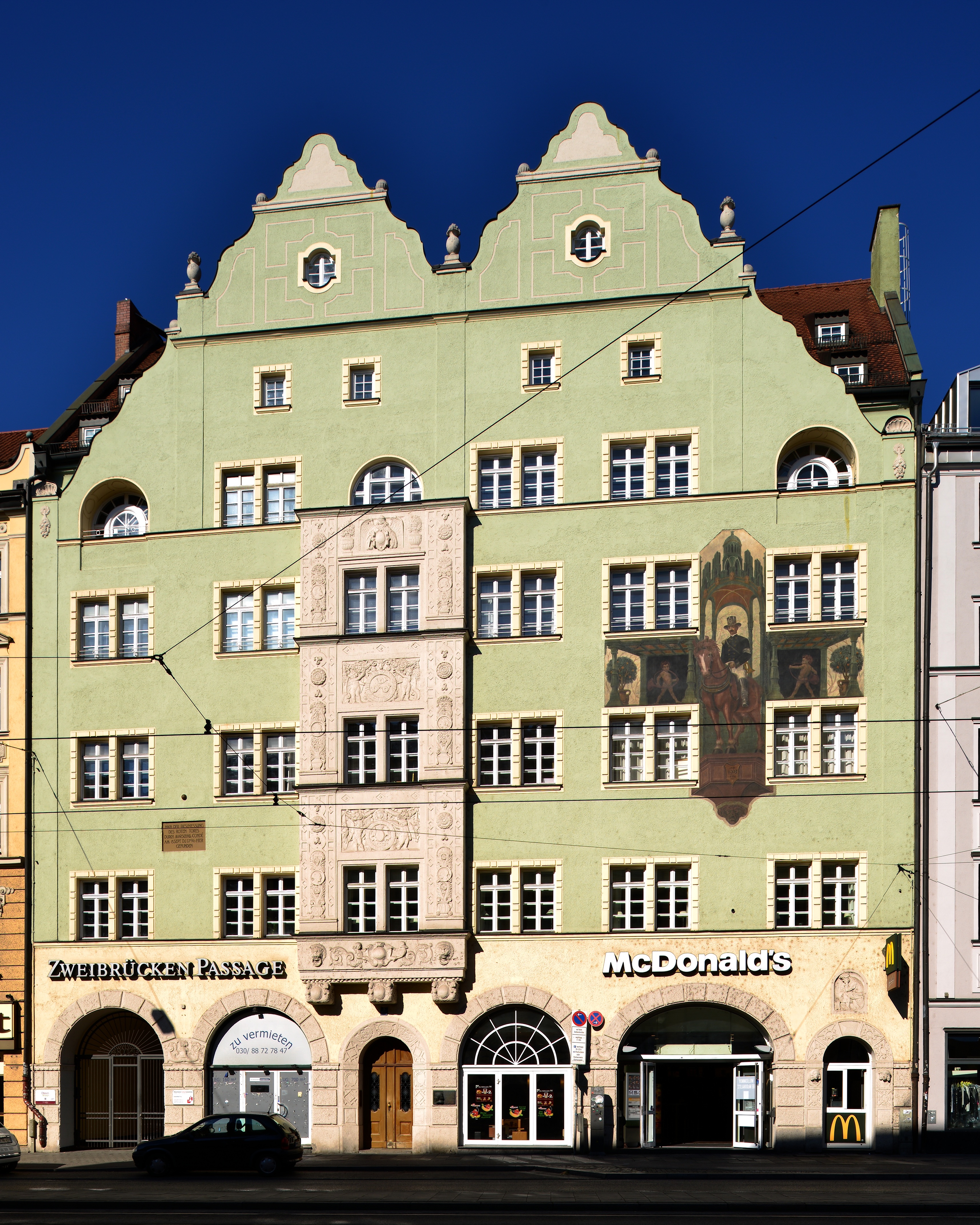|
Zweibrückenstraße 8
The house Zweibrückenstraße 8, in the district of Ludwigsvorstadt-Isarvorstadt in Munich, was built in 1903. The residential and commercial building is a historically protected architectural building (file number D-1-62-000-7788 in the list of historical buildings for Munich at the Bavarian State Office for Monument Protection). History and design The building, in the style of the Renaissance Revival architecture, Neo-Renaissance, was designed by the architect Hans Hartl, who was also the Owner builder, client. The house, with double gable and sculpted ''Steinerker'' (stone Oriel window, oriel), has a mural painted on the northern side of the façade, referring to the former ''Restaurant zum Postgarten'' which was located on the ground floor. This small piece of art stretches from the second floor to the third floor between the two by two rows of windows. The drawing was done by Gottfried Gottlieb Klemm. The artwork is signed with G.G.K., with the year of completion of the bu ... [...More Info...] [...Related Items...] OR: [Wikipedia] [Google] [Baidu] |
